$950,000 - 1780 Warren Hollow Rd, Nolensville
- 4
- Bedrooms
- 4
- Baths
- 3,416
- SQ. Feet
- 5.01
- Acres
Welcome to your dream home, perfectly perched on a picturesque hilltop, offering breathtaking views and unparalleled privacy. Nestled on over 5 acres of beautifully landscaped property, this home is a true sanctuary, providing peace and tranquility while still being conveniently located. This beautifully updated residence boasts a remodeled kitchen with sleek finishes and brand-new appliances, making it a chef's delight. Enjoy the comfort of all-new flooring throughout, a freshly renovated main floor bathroom, and a tasteful new paint palette that enhances the home’s charm and warmth. The home features two separate driveways, adding convenience and flexibility for multi-car households or guests. The finished basement offers a spacious in-law suite or bonus area, complete with a full bathroom, making it ideal for extended family, guests, or flexible living options. Additional upgrades include state-of-the-art central air units, and a high-efficiency furnace, ensuring your comfort in every season. The exterior of the property is equally impressive, featuring lush landscaping that perfectly complements the natural beauty of the area. Relax and unwind on the inviting front porch, where you can soak in the stunning views and savor the peaceful surroundings. Don’t miss the chance to call this extraordinary property your home! Schedule a tour today and experience the charm and serenity for yourself.
Essential Information
-
- MLS® #:
- 2824354
-
- Price:
- $950,000
-
- Bedrooms:
- 4
-
- Bathrooms:
- 4.00
-
- Full Baths:
- 4
-
- Square Footage:
- 3,416
-
- Acres:
- 5.01
-
- Year Built:
- 2000
-
- Type:
- Residential
-
- Sub-Type:
- Single Family Residence
-
- Style:
- Cape Cod
-
- Status:
- Under Contract - Showing
Community Information
-
- Address:
- 1780 Warren Hollow Rd
-
- Subdivision:
- Kenuam Estates
-
- City:
- Nolensville
-
- County:
- Williamson County, TN
-
- State:
- TN
-
- Zip Code:
- 37135
Amenities
-
- Utilities:
- Electricity Available, Water Available
-
- Parking Spaces:
- 3
-
- # of Garages:
- 3
-
- Garages:
- Garage Door Opener, Garage Faces Side, Asphalt
Interior
-
- Interior Features:
- Ceiling Fan(s), Extra Closets, In-Law Floorplan, Pantry, Redecorated, Storage, Walk-In Closet(s), Primary Bedroom Main Floor, Kitchen Island
-
- Appliances:
- Electric Oven, Gas Range, Dishwasher, Disposal, Microwave, Refrigerator, Stainless Steel Appliance(s)
-
- Heating:
- Central, Propane
-
- Cooling:
- Central Air, Electric
-
- # of Stories:
- 3
Exterior
-
- Exterior Features:
- Storm Shelter
-
- Lot Description:
- Wooded
-
- Roof:
- Shingle
-
- Construction:
- Vinyl Siding
School Information
-
- Elementary:
- Arrington Elementary School
-
- Middle:
- Fred J Page Middle School
-
- High:
- Fred J Page High School
Additional Information
-
- Date Listed:
- April 29th, 2025
-
- Days on Market:
- 78
Listing Details
- Listing Office:
- Onward Real Estate
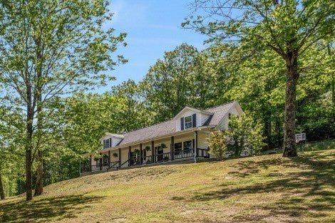
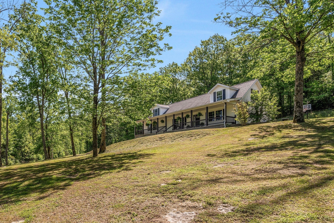
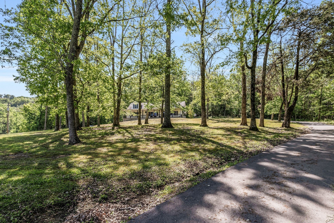
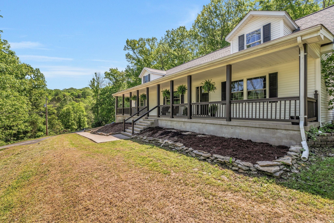
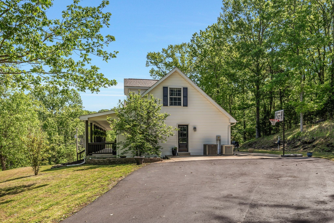
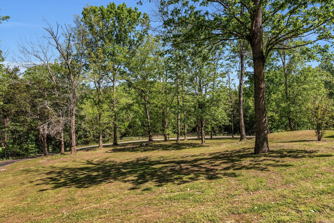
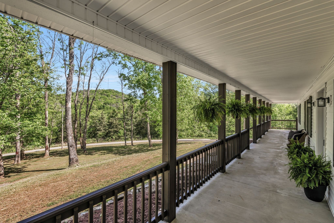
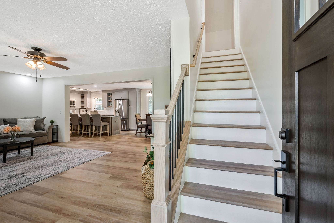
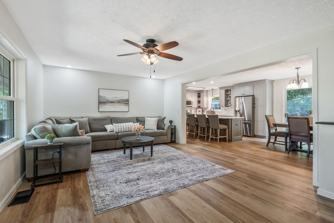
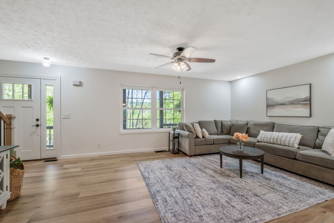
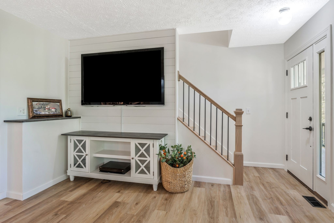
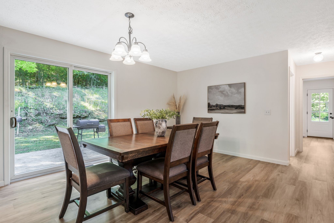
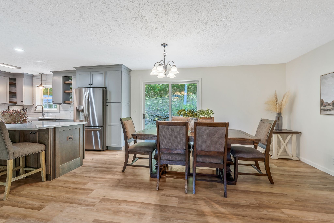
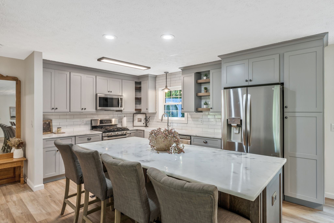
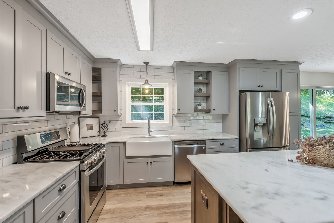
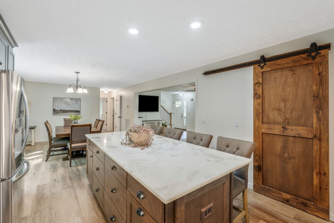
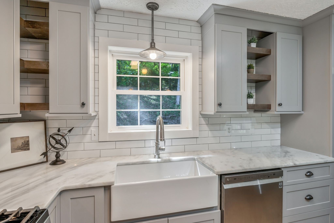
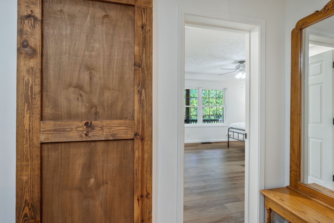
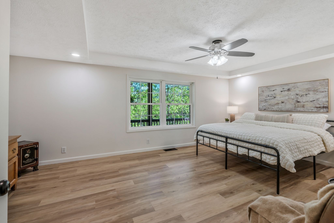
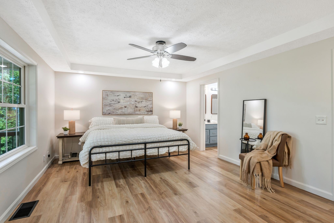
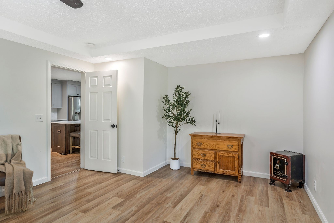
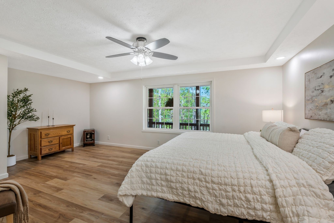
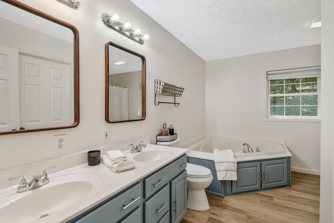
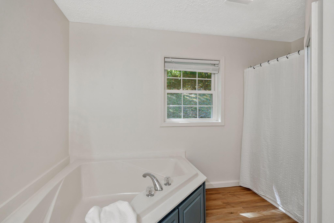
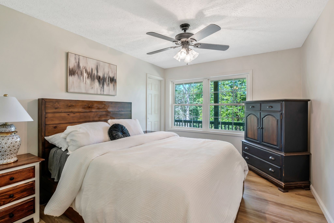
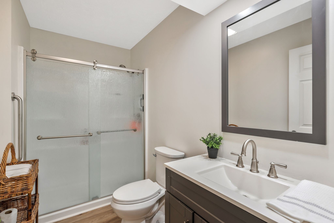
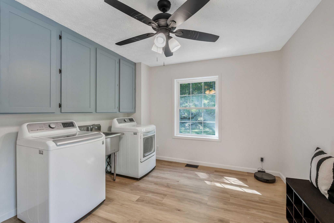
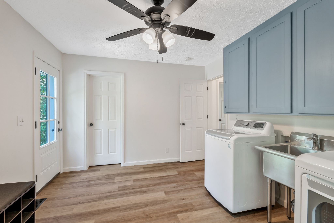
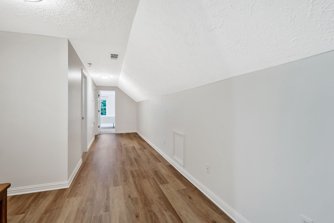
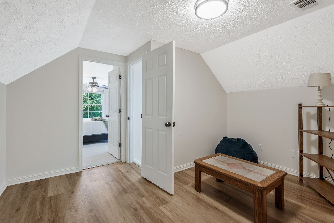
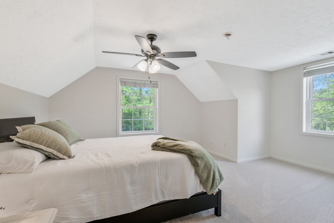
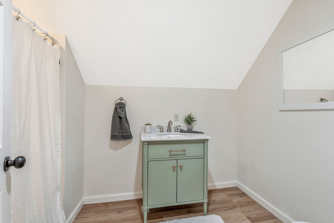
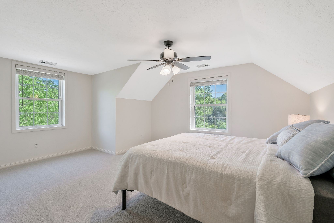
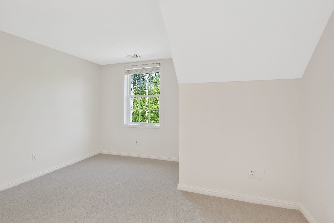
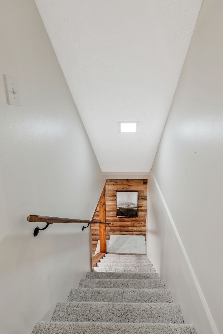
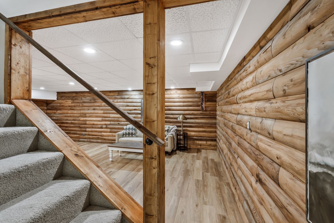
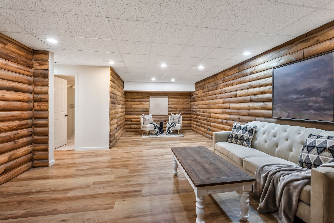
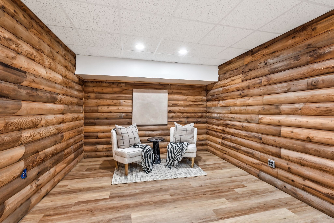
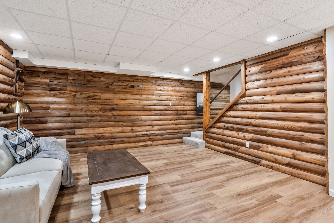
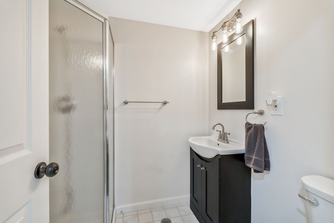
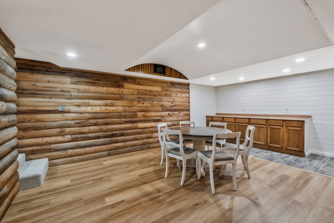
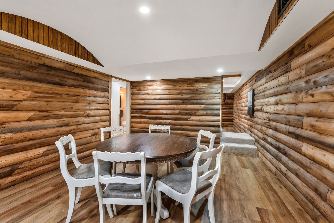
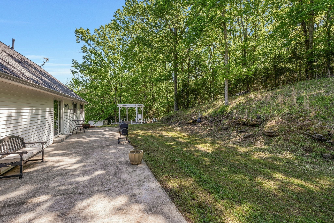
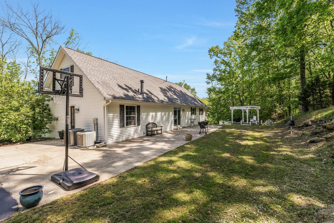
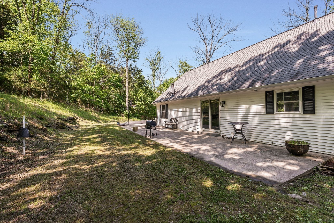
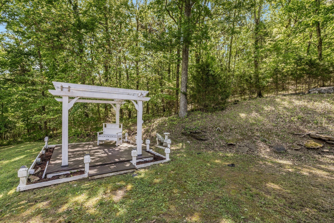
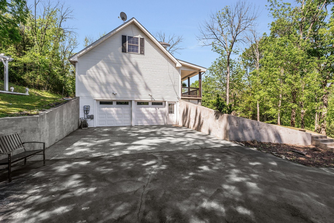
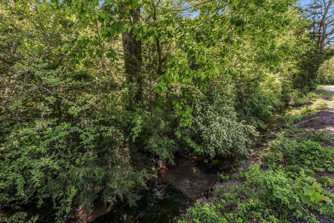
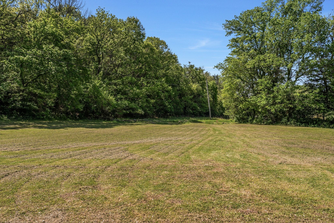
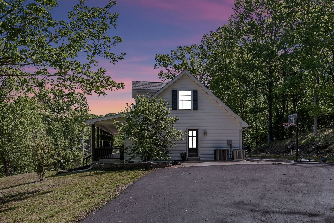
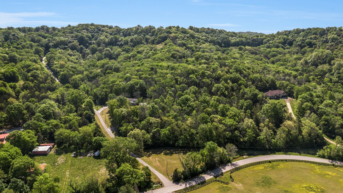
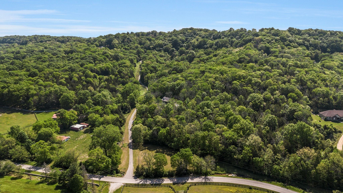
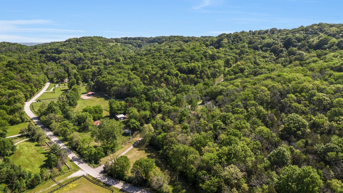
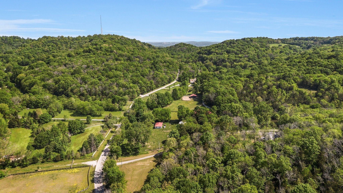
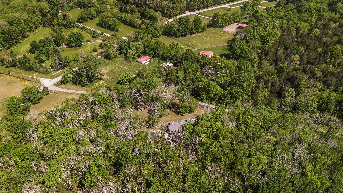
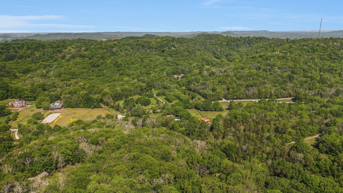
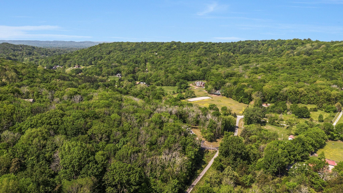
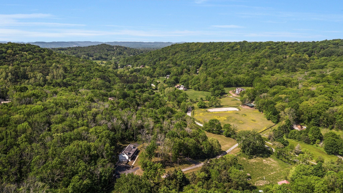
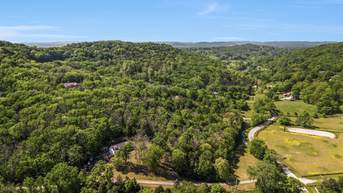
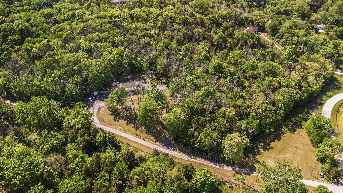
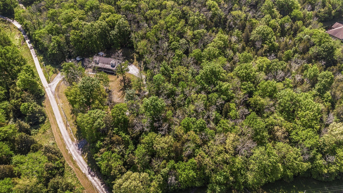
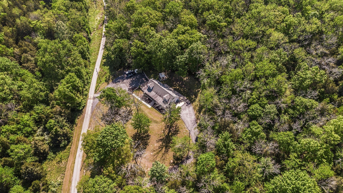

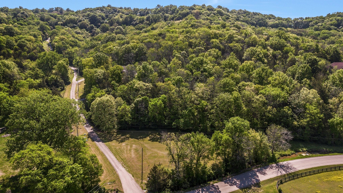
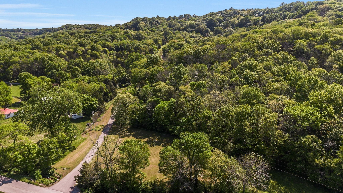
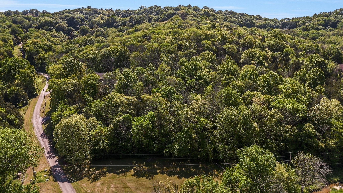
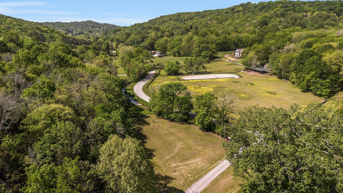
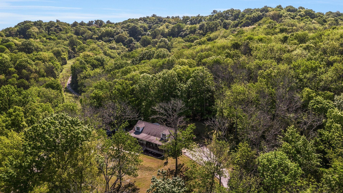
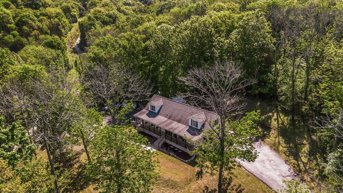
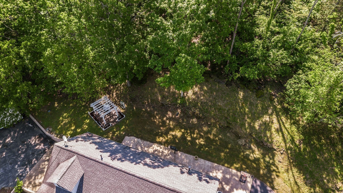
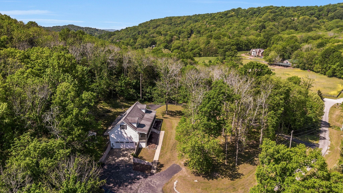
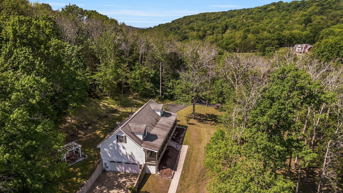
 Copyright 2025 RealTracs Solutions.
Copyright 2025 RealTracs Solutions.