$594,990 - 2630 Unitas Drive E, Murfreesboro
- 4
- Bedrooms
- 3
- Baths
- 2,581
- SQ. Feet
- 2025
- Year Built
Plan (2581 DEF) 55 and up love this plan!Upgrades everywhere. Beautiful quartz countertops! Largest owner's suite/walk in closet we have. Awesome Floor plan that has Owners suite and a guest bedroom on the main and 2 Bedrooms up huge bonus room over garage. Open concept in great room and kitchen. Quartz kitchen countertops staggered cabinets recessed lighting all kitchen appliances including fridge. Large covered back porch w/woodburning stone fireplace. Side entry 2 car Garage. You will love this home! Blinds, insulated garage. 65 acres of hillside forest left natural to walk, hike and explore. Buyer only pays $99 in closing costs with preferred lender. Ask about rate buy down!
Essential Information
-
- MLS® #:
- 2824286
-
- Price:
- $594,990
-
- Bedrooms:
- 4
-
- Bathrooms:
- 3.00
-
- Full Baths:
- 3
-
- Square Footage:
- 2,581
-
- Acres:
- 0.00
-
- Year Built:
- 2025
-
- Type:
- Residential
-
- Sub-Type:
- Single Family Residence
-
- Style:
- Traditional
-
- Status:
- Under Contract - Not Showing
Community Information
-
- Address:
- 2630 Unitas Drive E
-
- Subdivision:
- Brewer Point
-
- City:
- Murfreesboro
-
- County:
- Rutherford County, TN
-
- State:
- TN
-
- Zip Code:
- 37129
Amenities
-
- Utilities:
- Electricity Available, Water Available
-
- Parking Spaces:
- 2
-
- # of Garages:
- 2
-
- Garages:
- Garage Door Opener, Garage Faces Side, Concrete
Interior
-
- Interior Features:
- Ceiling Fan(s)
-
- Appliances:
- Disposal, Refrigerator, Microwave, Dishwasher, Electric Oven, Electric Range
-
- Heating:
- Electric, Heat Pump
-
- Cooling:
- Electric, Central Air
-
- Fireplace:
- Yes
-
- # of Fireplaces:
- 1
-
- # of Stories:
- 2
Exterior
-
- Lot Description:
- Level
-
- Construction:
- Fiber Cement, Stone
School Information
-
- Elementary:
- Brown's Chapel Elementary School
-
- Middle:
- Stewarts Creek Middle School
-
- High:
- Stewarts Creek High School
Additional Information
-
- Date Listed:
- April 29th, 2025
-
- Days on Market:
- 143
Listing Details
- Listing Office:
- Ole South Realty
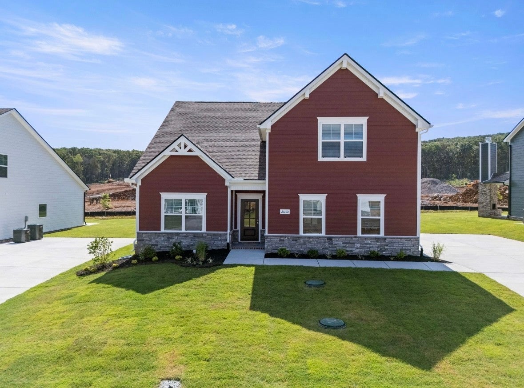
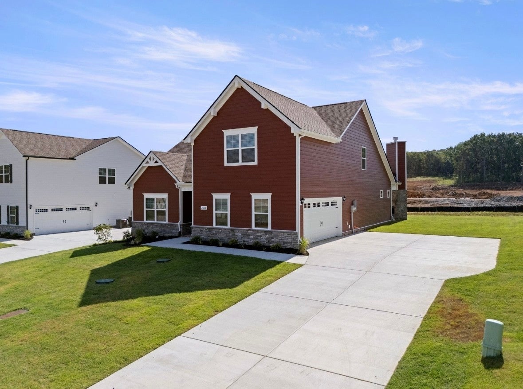
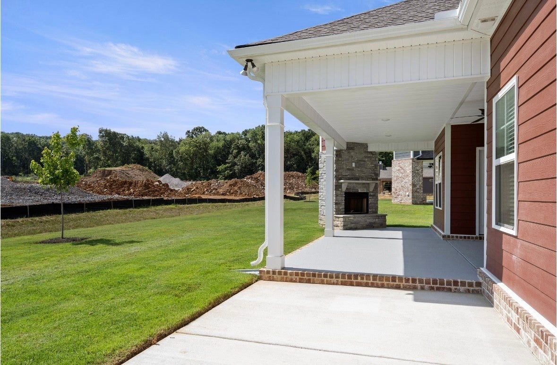
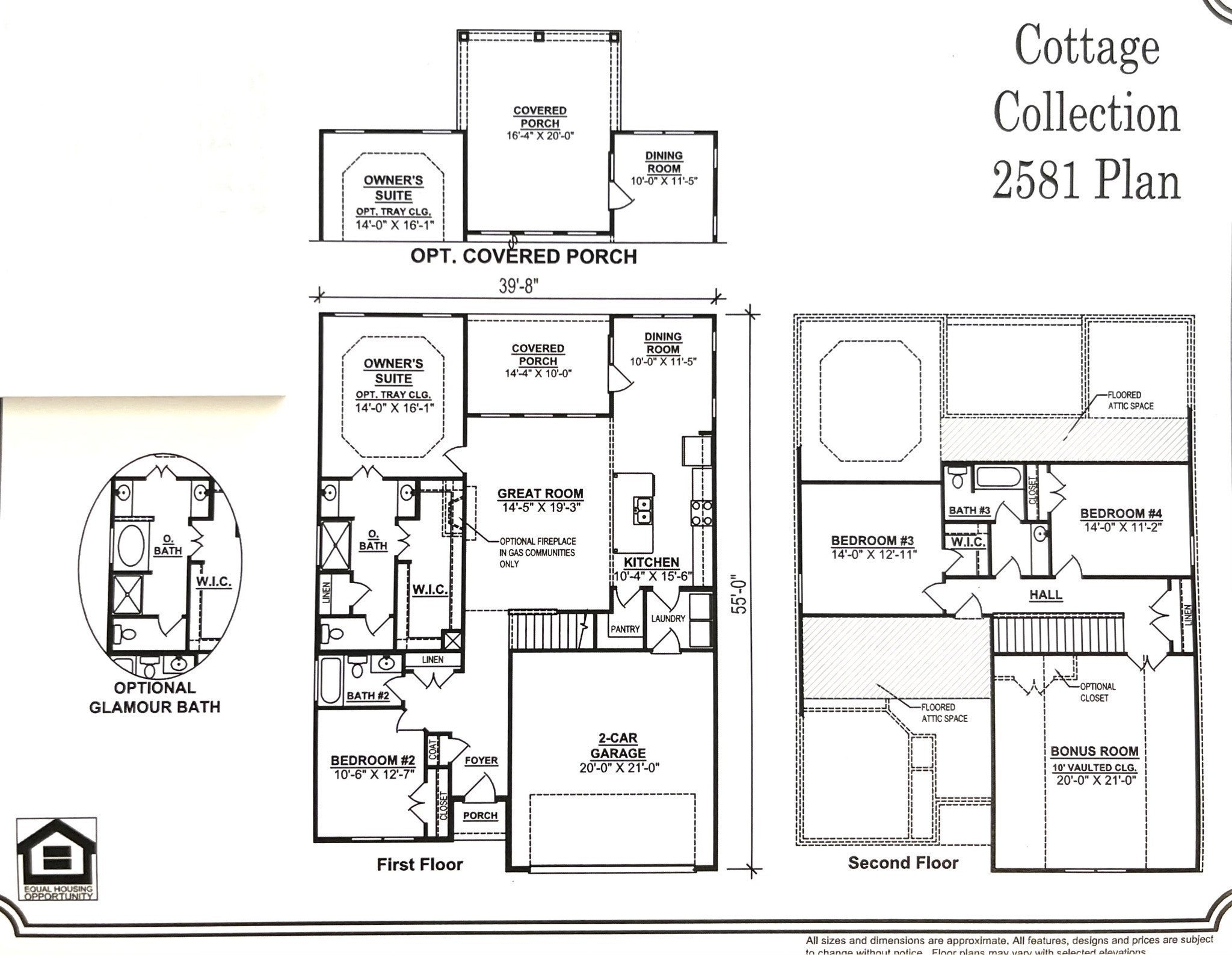
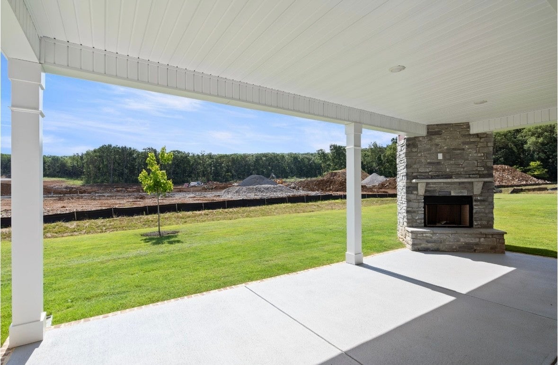
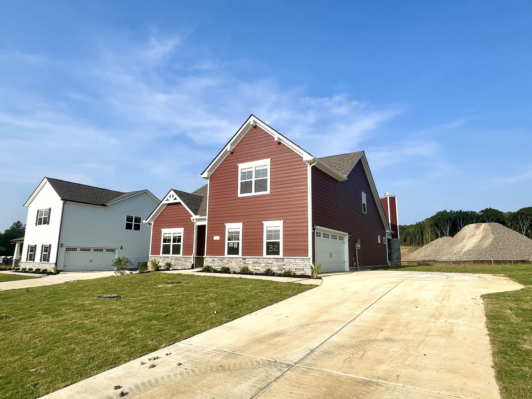
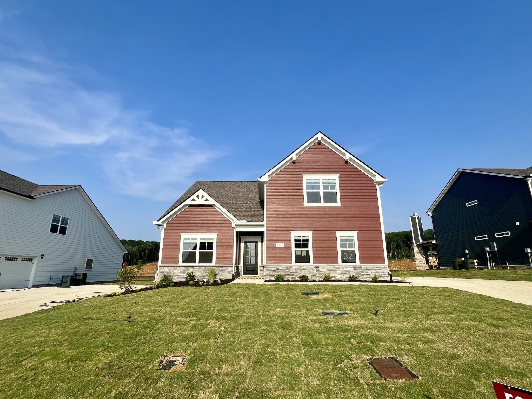
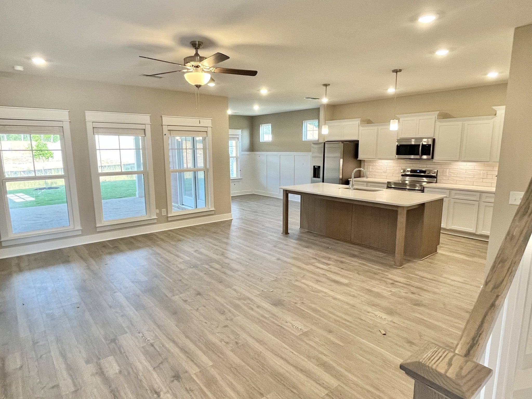

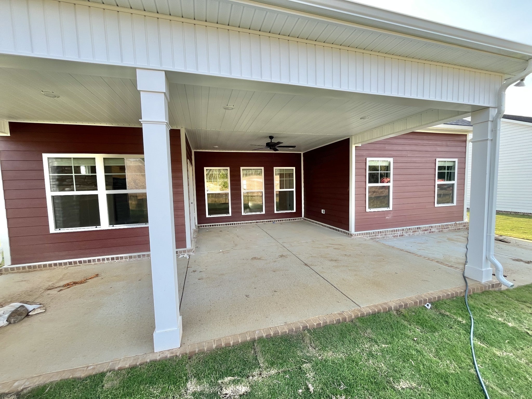
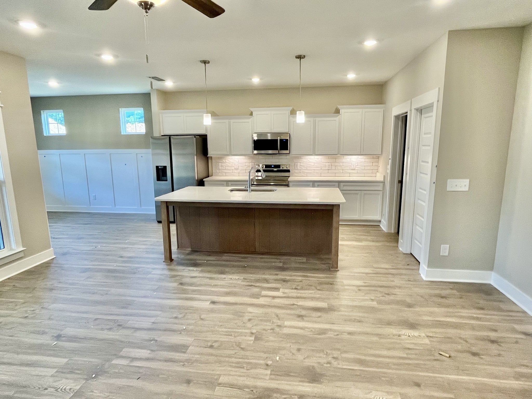
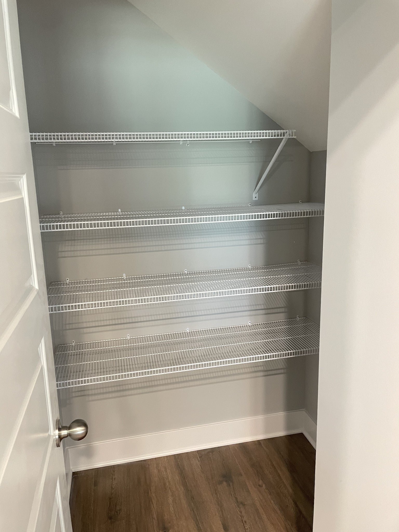
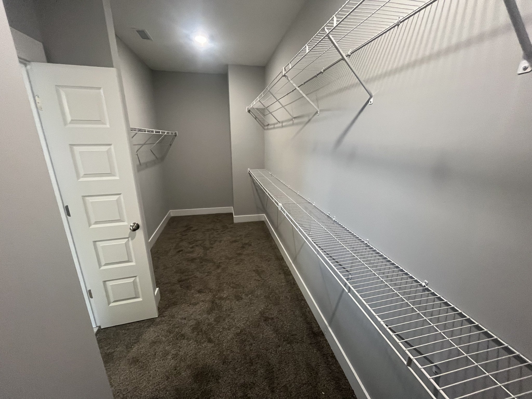
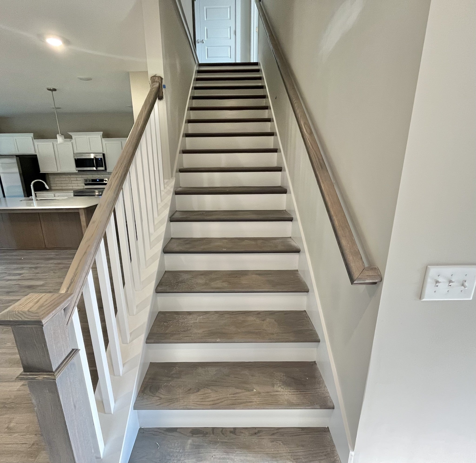
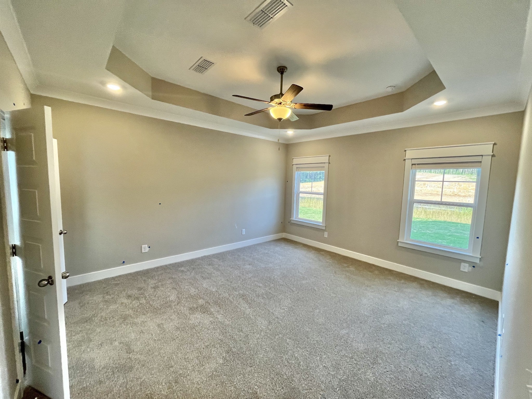
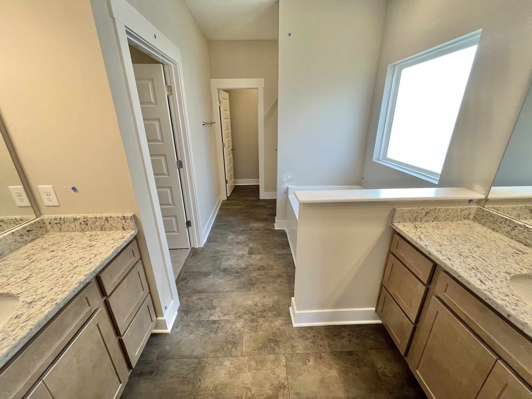

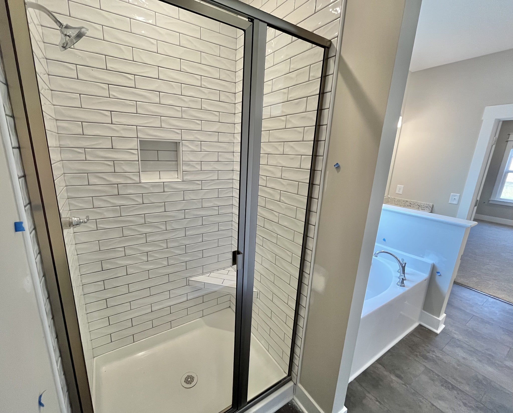
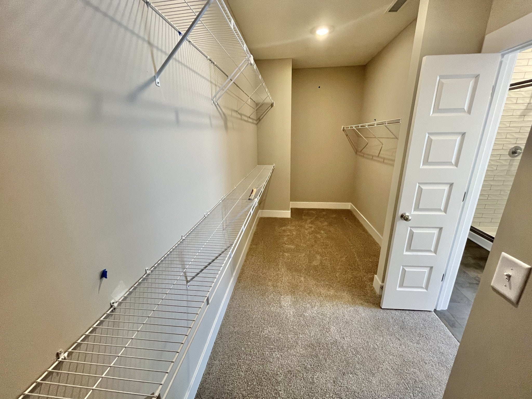
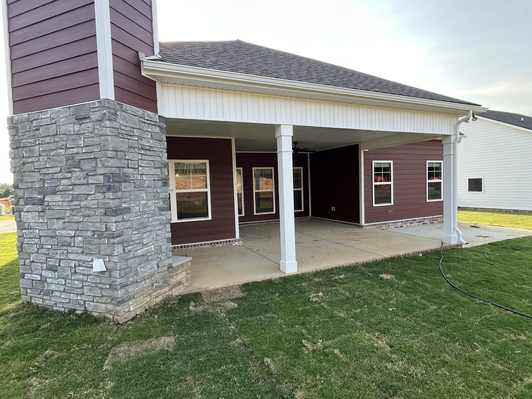
 Copyright 2025 RealTracs Solutions.
Copyright 2025 RealTracs Solutions.