$1,245,000 - 8745 Old Charlotte Pike, Pegram
- 4
- Bedrooms
- 3½
- Baths
- 5,769
- SQ. Feet
- 7.16
- Acres
West Nashville is calling. Minutes from down town Nashville, shopping, dining, creeks, & parks. 7+ acres with year round creek, trails, & woods to explore. Idyllic Southern Charm- basement ideal for a music studio, workshop, craft room, or unlimited possibilities. Over abundance of storage space -4BR, 4BA - primary suite on the main floor, ensuite up, formal dining, eat-in breakfast, flex room up & down. Solid construction with steel support I-beams engineered into the foundation with lightening protection cable system/lightening rods. Updated kitchen, dry stacked stone accents inside and out, large screened back porch, generous back deck with firepit, 2 sets of 2 car garages, 2 electric fireplaces and so much more to love. A small shed is located on the property & dry covered storage area below the back deck. Don't miss this opportunity. (Buyers agent to verify all information)
Essential Information
-
- MLS® #:
- 2824190
-
- Price:
- $1,245,000
-
- Bedrooms:
- 4
-
- Bathrooms:
- 3.50
-
- Full Baths:
- 3
-
- Half Baths:
- 1
-
- Square Footage:
- 5,769
-
- Acres:
- 7.16
-
- Year Built:
- 2006
-
- Type:
- Residential
-
- Sub-Type:
- Single Family Residence
-
- Style:
- Traditional
-
- Status:
- Active
Community Information
-
- Address:
- 8745 Old Charlotte Pike
-
- Subdivision:
- Craddock
-
- City:
- Pegram
-
- County:
- Davidson County, TN
-
- State:
- TN
-
- Zip Code:
- 37143
Amenities
-
- Amenities:
- Underground Utilities
-
- Utilities:
- Water Available, Cable Connected
-
- Parking Spaces:
- 12
-
- # of Garages:
- 4
-
- Garages:
- Garage Door Opener, Attached, Driveway, Gravel
Interior
-
- Interior Features:
- Ceiling Fan(s), Extra Closets, Redecorated, Storage, Entrance Foyer, Primary Bedroom Main Floor
-
- Appliances:
- Electric Oven, Electric Range, Double Oven, Dishwasher, Disposal, Ice Maker, Microwave, Refrigerator
-
- Heating:
- Central
-
- Cooling:
- Central Air
-
- Fireplace:
- Yes
-
- # of Fireplaces:
- 2
-
- # of Stories:
- 3
Exterior
-
- Exterior Features:
- Balcony
-
- Lot Description:
- Level
-
- Roof:
- Shingle
-
- Construction:
- Brick, Stone
School Information
-
- Elementary:
- Gower Elementary
-
- Middle:
- H. G. Hill Middle
-
- High:
- James Lawson High School
Additional Information
-
- Date Listed:
- May 1st, 2025
-
- Days on Market:
- 59
Listing Details
- Listing Office:
- Zeitlin Sotheby's International Realty
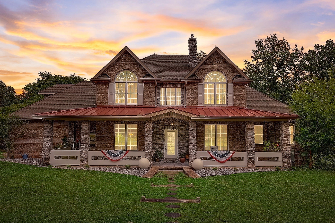
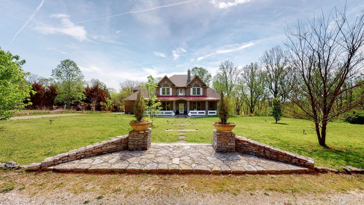
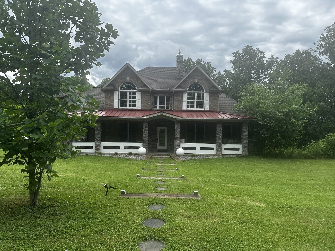
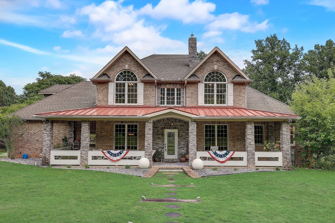
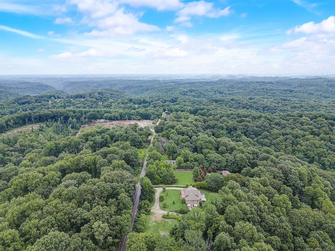
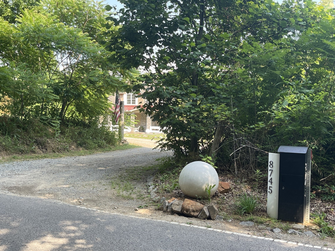
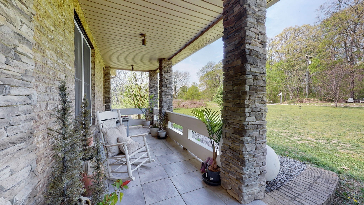
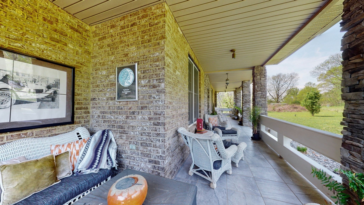
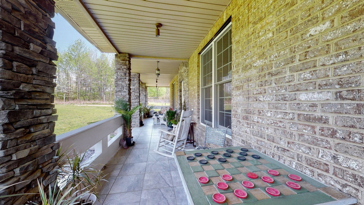
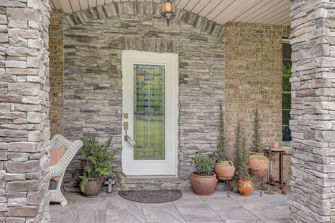
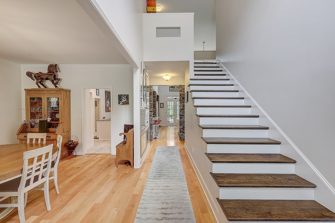
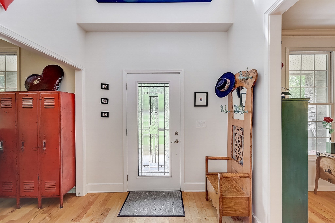
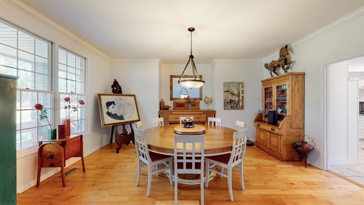
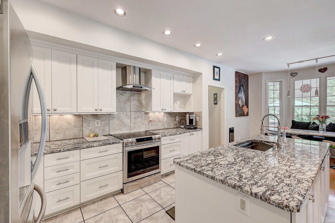
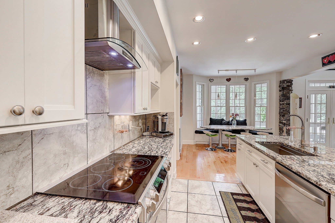
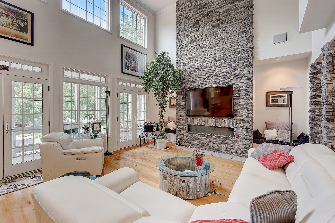
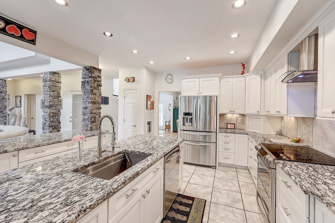
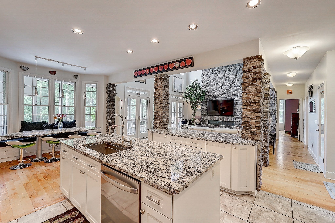
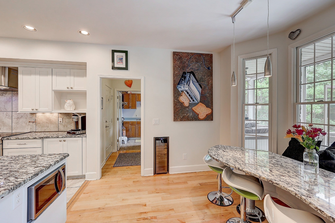
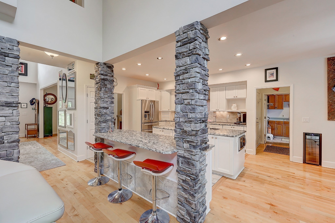
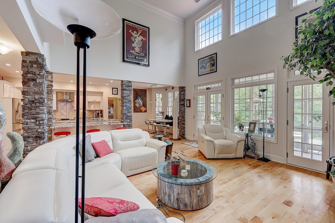
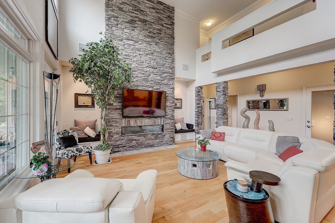
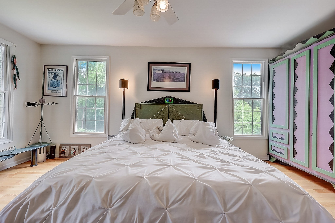
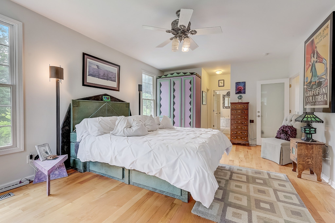
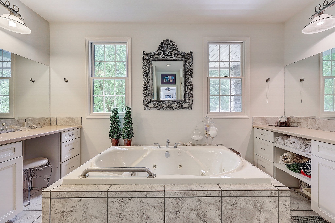
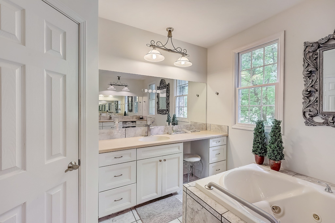
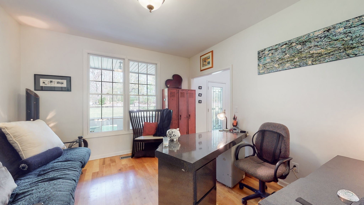
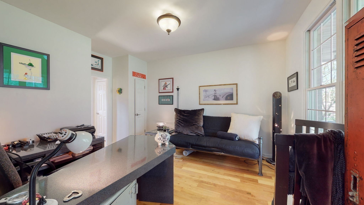
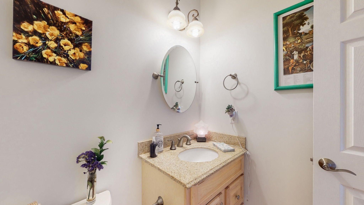
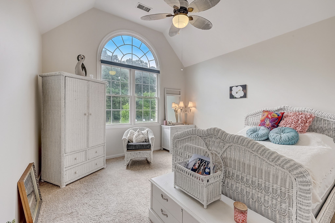
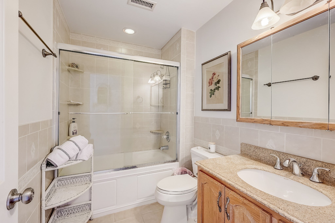
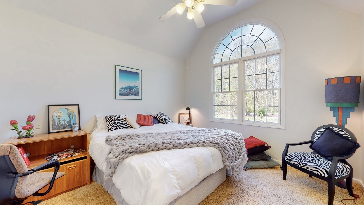
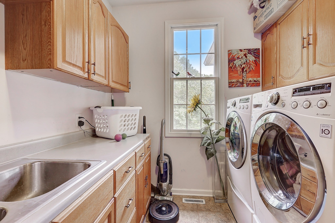
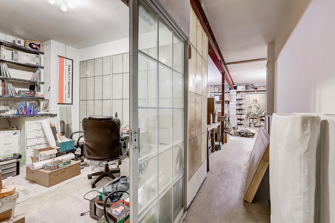
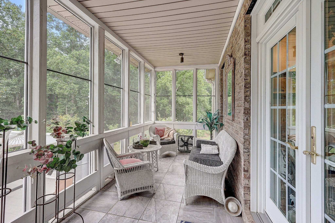
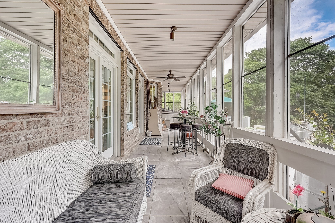
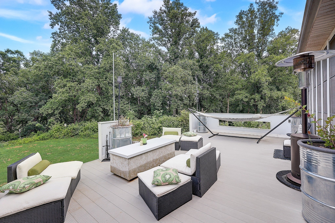
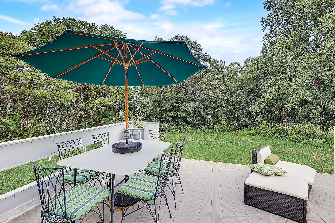
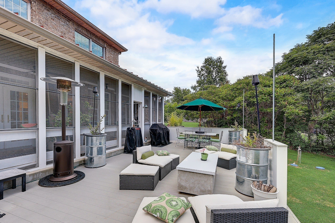
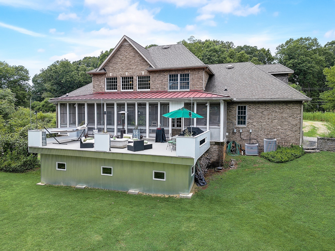
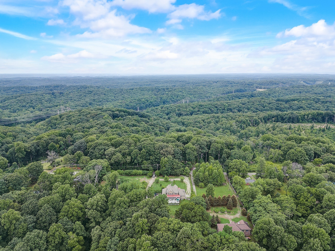
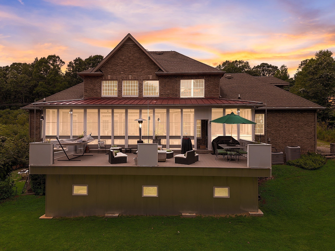
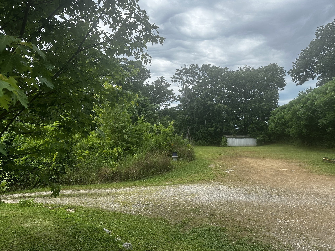
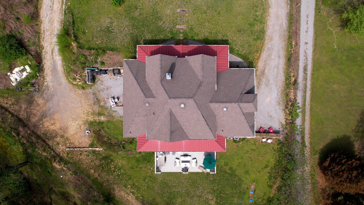
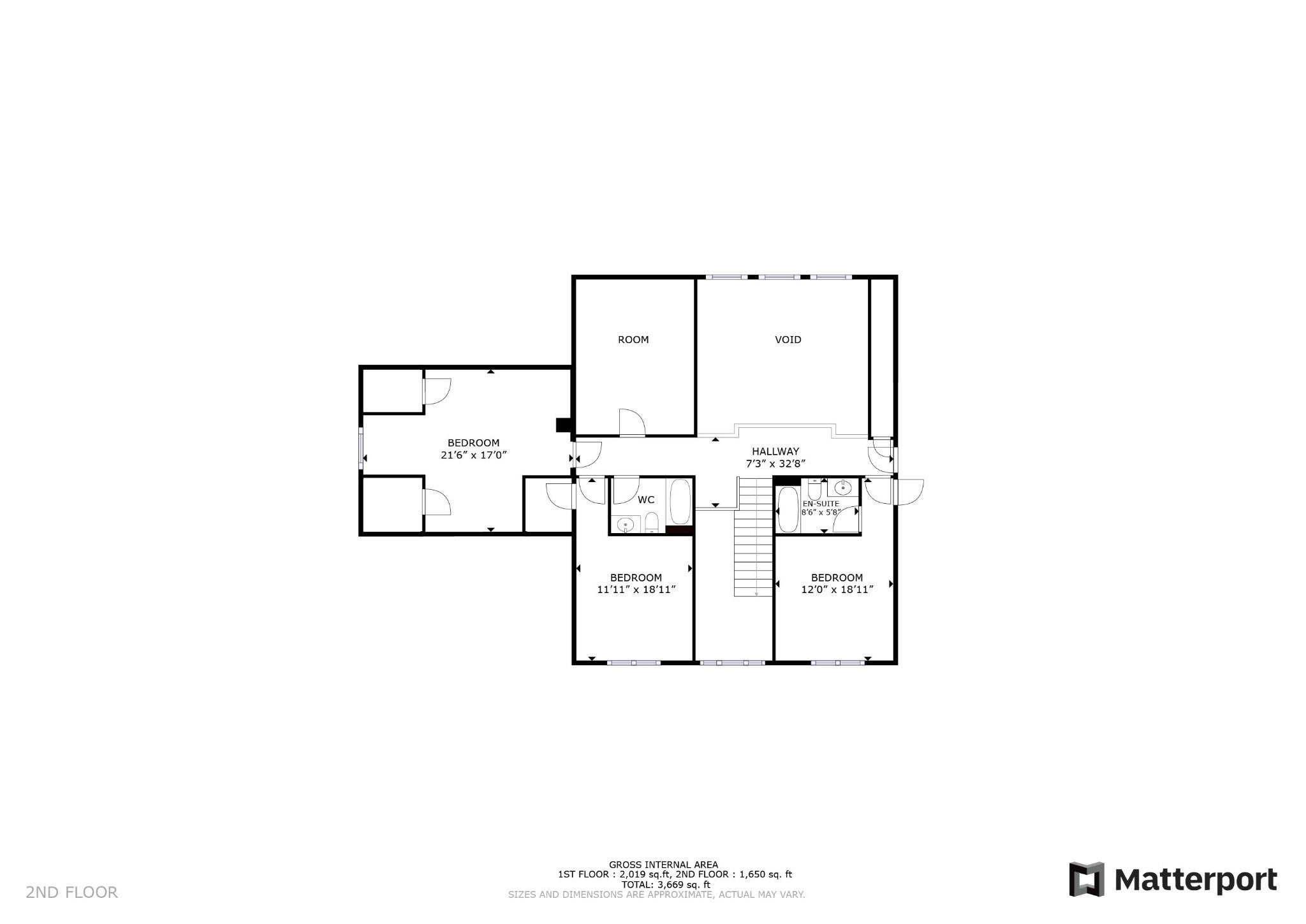
 Copyright 2025 RealTracs Solutions.
Copyright 2025 RealTracs Solutions.