$998,900 - 8020 Traditions Ln, Columbia
- 4
- Bedrooms
- 4
- Baths
- 3,725
- SQ. Feet
- 1.07
- Acres
Discover luxury living in this newly constructed, all-brick 4-bedroom, 4-bath home nestled on a large, private lot at the end of a quiet cul-de-sac. Thoughtfully designed with comfort and elegance in mind, this home features gorgeous sand and finish hardwood flooring throughout and a bright, open floor plan perfect for modern living. Step into the spacious great room, highlighted by custom built-ins and a hand-laid stone fireplace, creating a warm and inviting atmosphere. The amazing, modern kitchen is a chef’s dream, boasting custom cabinetry, premium finishes, and an adjoining butler’s pantry complete with an under-counter ice maker and beverage cooler—perfect for entertaining. The thoughtfully designed split bedroom floor plan ensures maximum privacy in the luxurious master suite, where you'll find an extravagant walk-in closet, a spa-like bathroom with a separate soaking tub, and a large walk-in shower. Work from home in comfort with a dedicated home office, offering a quiet and stylish space for productivity. Don't miss the opportunity to own this stunning home where luxury, privacy, and modern conveniences come together perfectly. Schedule your private tour today!
Essential Information
-
- MLS® #:
- 2823589
-
- Price:
- $998,900
-
- Bedrooms:
- 4
-
- Bathrooms:
- 4.00
-
- Full Baths:
- 4
-
- Square Footage:
- 3,725
-
- Acres:
- 1.07
-
- Year Built:
- 2025
-
- Type:
- Residential
-
- Sub-Type:
- Single Family Residence
-
- Status:
- Under Contract - Showing
Community Information
-
- Address:
- 8020 Traditions Ln
-
- Subdivision:
- The Traditions
-
- City:
- Columbia
-
- County:
- Maury County, TN
-
- State:
- TN
-
- Zip Code:
- 38401
Amenities
-
- Utilities:
- Electricity Available, Water Available
-
- Parking Spaces:
- 3
-
- # of Garages:
- 3
-
- Garages:
- Garage Faces Side, Concrete
Interior
-
- Interior Features:
- Bookcases, Built-in Features, Ceiling Fan(s), Extra Closets, High Ceilings, Open Floorplan, Pantry, Storage, Walk-In Closet(s), Primary Bedroom Main Floor, High Speed Internet
-
- Appliances:
- Double Oven, Gas Range, Dishwasher, Disposal, Ice Maker, Microwave
-
- Heating:
- Central, Electric
-
- Cooling:
- Central Air, Electric
-
- Fireplace:
- Yes
-
- # of Fireplaces:
- 1
-
- # of Stories:
- 2
Exterior
-
- Lot Description:
- Cul-De-Sac
-
- Roof:
- Asphalt
-
- Construction:
- Brick, Stone
School Information
-
- Elementary:
- Hampshire Unit School
-
- Middle:
- Hampshire Unit School
-
- High:
- Hampshire Unit School
Additional Information
-
- Date Listed:
- May 2nd, 2025
-
- Days on Market:
- 74
Listing Details
- Listing Office:
- Crye-leike, Inc., Realtors
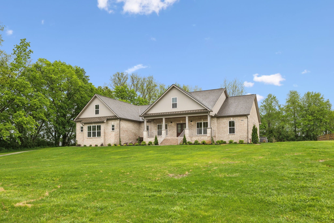
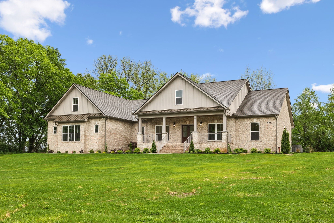
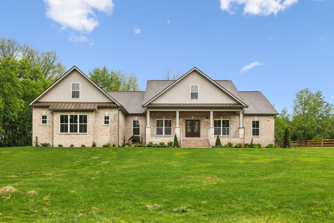
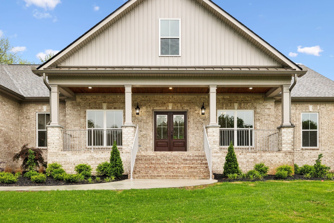
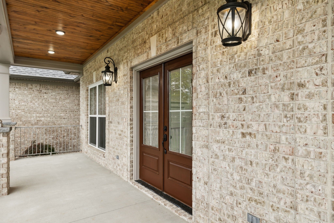
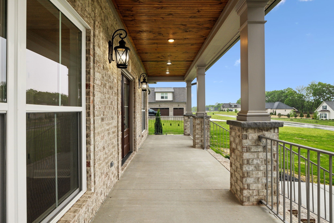
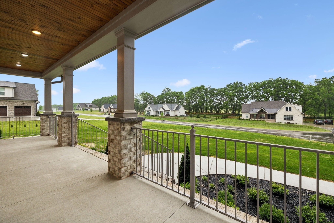
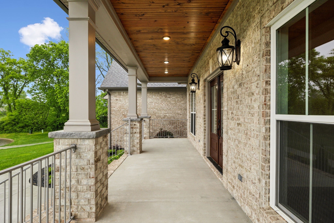
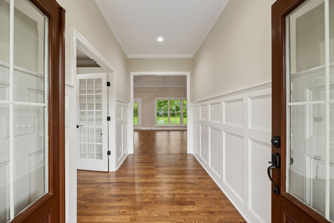
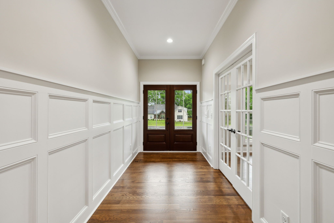
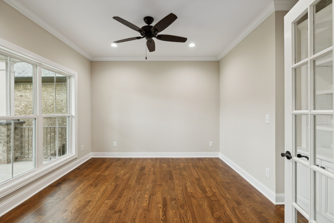
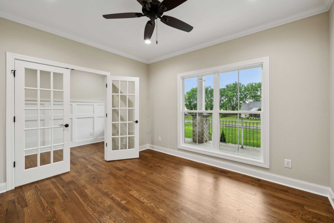
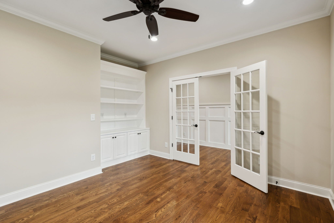
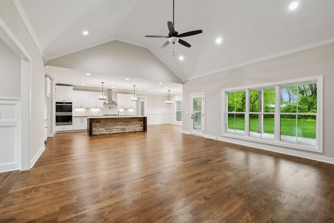
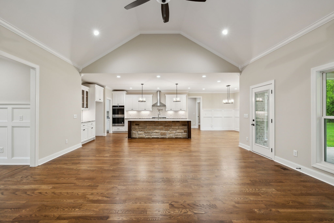
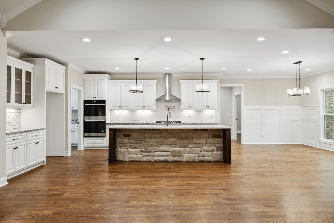
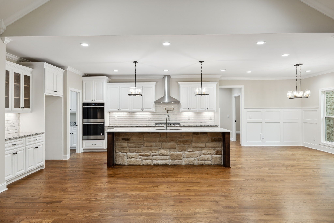
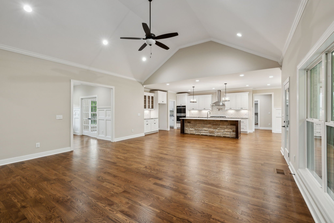
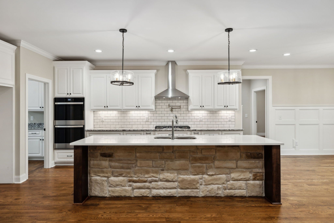
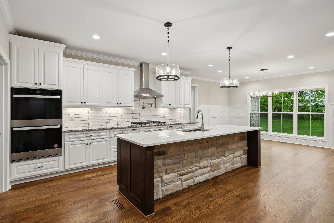
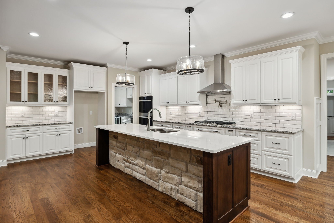
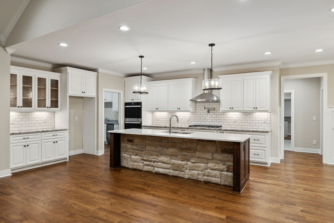
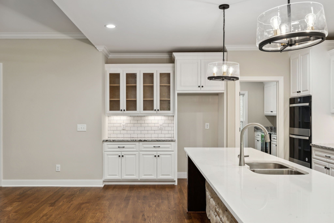
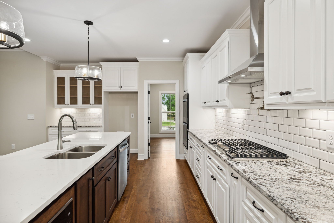
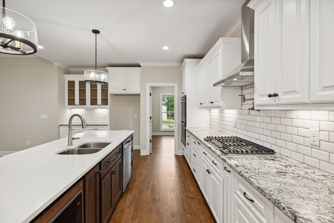
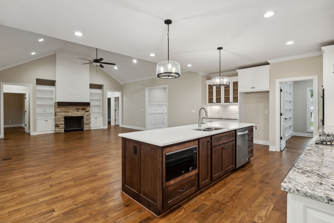
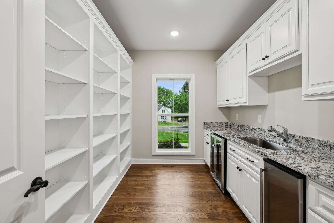
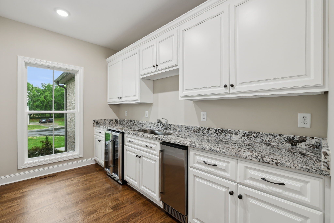
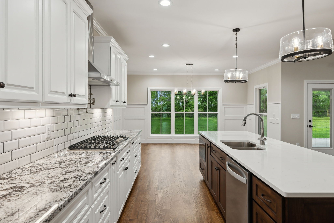
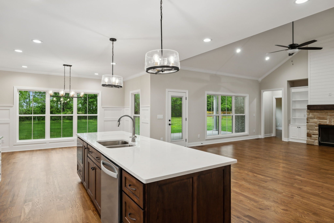
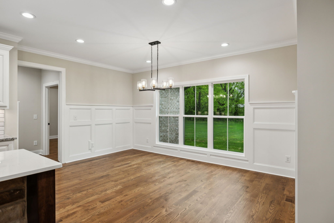
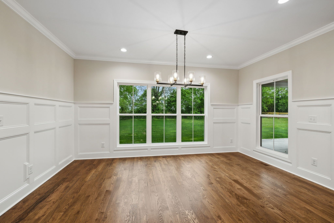
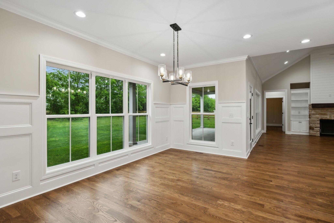
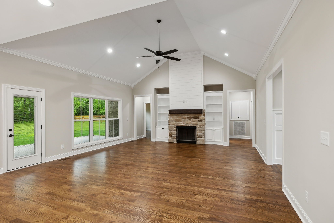
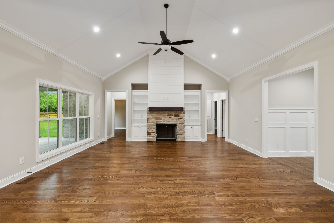
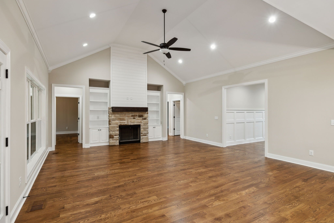
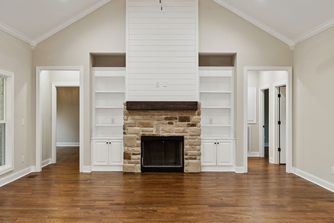
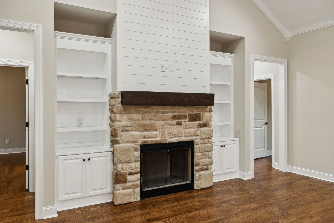
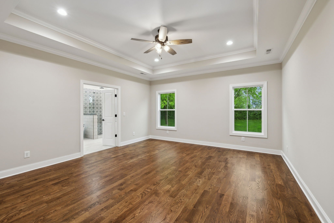
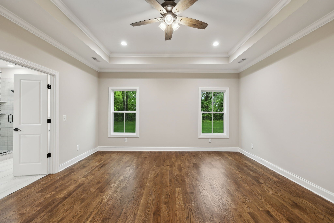
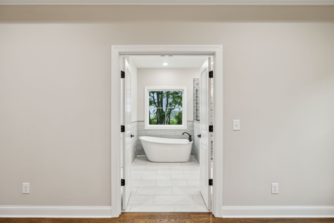
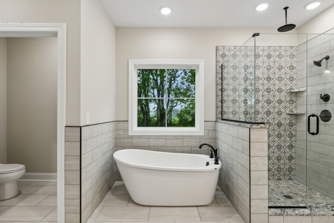
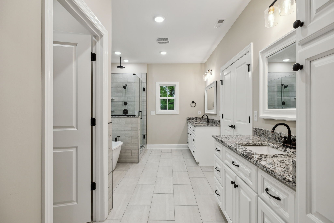
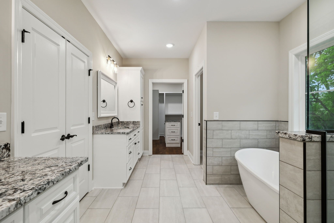
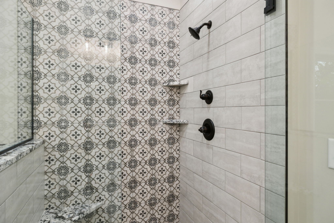
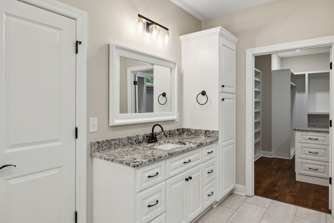
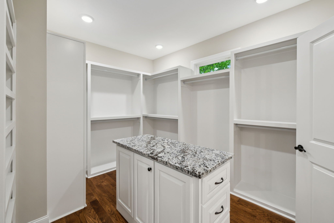
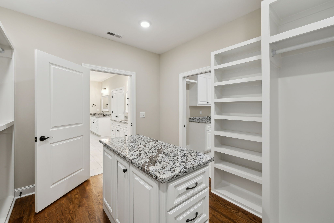
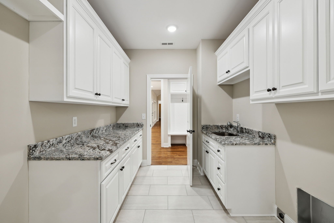
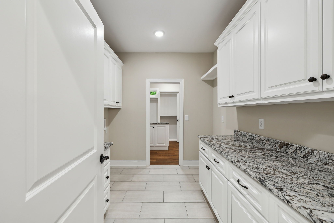
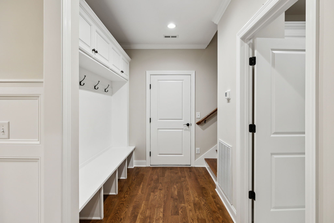
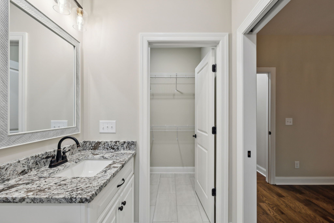
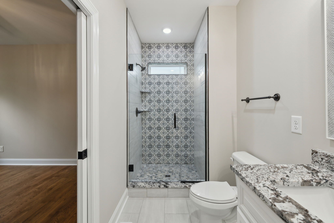
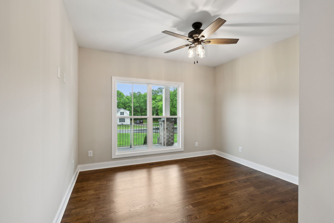
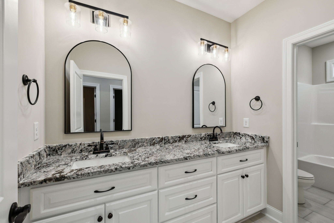
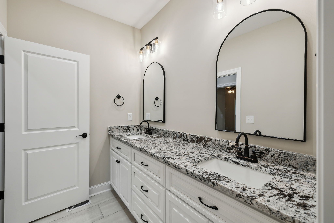
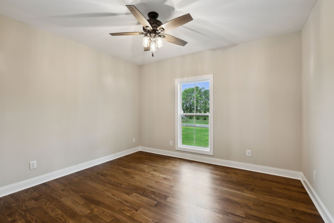
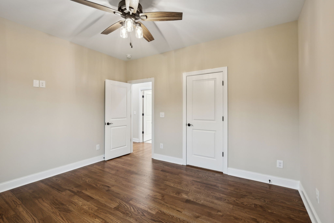
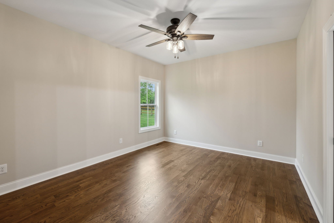
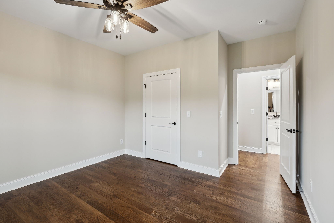
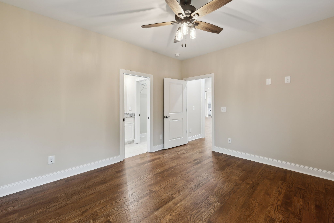
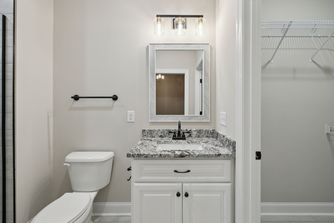
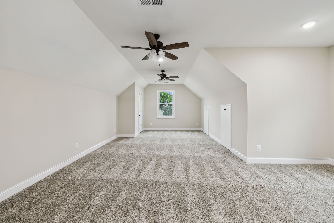
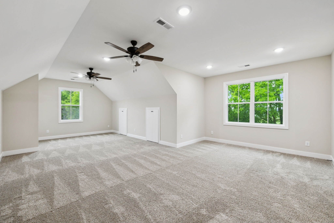
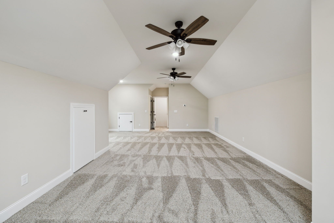
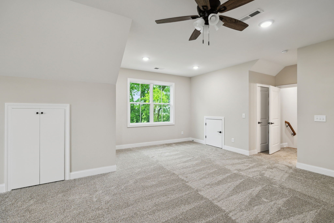
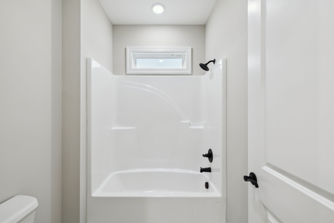
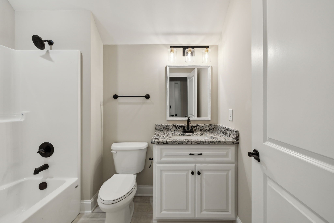
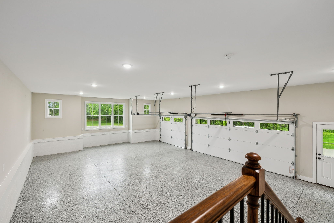
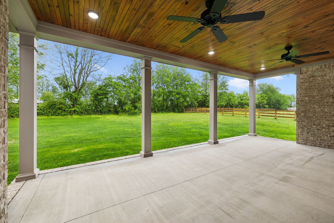
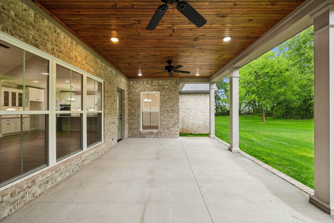
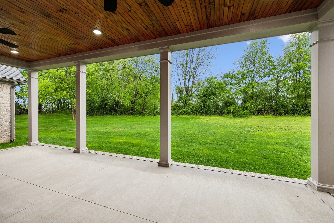
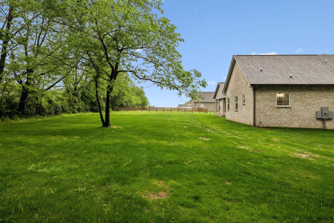
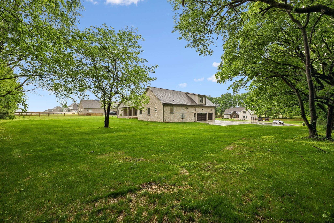
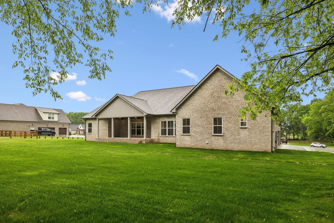
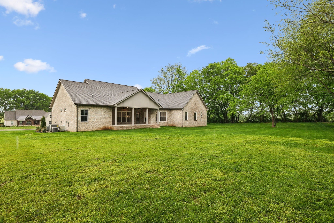
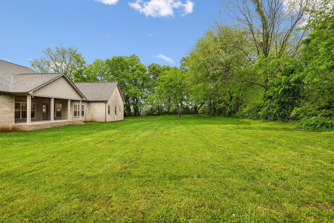
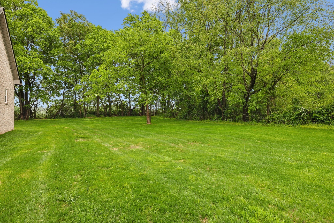
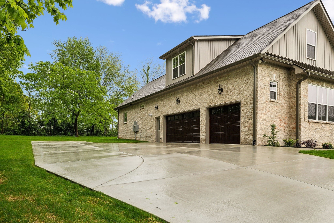
 Copyright 2025 RealTracs Solutions.
Copyright 2025 RealTracs Solutions.