$929,990 - 7720 Second Fiddle Way, Arrington
- 4
- Bedrooms
- 3½
- Baths
- 3,458
- SQ. Feet
- 0.31
- Acres
Gorgeous designer home recently completed at Fiddler’s Glen - packed with more upgrades than you can count! Discover the epitome of luxury living where modern design meets the serene countryside ambiance. This executive "Vanderbilt" residence offers an unparalleled fusion of beauty and convenience, highlighted by a thoughtfully designed 1st floor Owner’s Retreat that includes an oversized spa-inspired bathroom with a rainfall shower and enormous walk-in closet. The heart of the home, the chef’s Platinum Kitchen, boasts a built-in KitchenAid gas cooktop, double ovens, a modern waterfall kitchen island, and a butler’s pantry. Throughout, premium finishes abound with wide-plank hardwood flooring, custom cabinetry, exquisite stone countertops, 10-foot ceilings, and 8-foot Craftsman doors, showcasing meticulous attention to detail. Modern amenities like a spacious 3-car garage, a tankless water heater, and top-tier lighting and fixtures ensure that functionality matches the home's elegant design. Every aspect of this home has been curated to blend timeless luxury with effortless living, creating your perfect sanctuary at Fiddler’s Glen. Ideally located just minutes from downtown Franklin, I-840, I-65, Cool Springs, and top-rated K-12 schools, this home is the ultimate haven for those seeking both luxury and convenience.
Essential Information
-
- MLS® #:
- 2823587
-
- Price:
- $929,990
-
- Bedrooms:
- 4
-
- Bathrooms:
- 3.50
-
- Full Baths:
- 3
-
- Half Baths:
- 1
-
- Square Footage:
- 3,458
-
- Acres:
- 0.31
-
- Year Built:
- 2025
-
- Type:
- Residential
-
- Sub-Type:
- Single Family Residence
-
- Status:
- Active
Community Information
-
- Address:
- 7720 Second Fiddle Way
-
- Subdivision:
- Fiddlers Glen
-
- City:
- Arrington
-
- County:
- Williamson County, TN
-
- State:
- TN
-
- Zip Code:
- 37014
Amenities
-
- Amenities:
- Park, Trail(s)
-
- Utilities:
- Water Available
-
- Parking Spaces:
- 6
-
- # of Garages:
- 3
-
- Garages:
- Attached, Driveway
Interior
-
- Interior Features:
- Entrance Foyer, Extra Closets, Open Floorplan, Pantry, Storage, Walk-In Closet(s), Primary Bedroom Main Floor
-
- Appliances:
- Dishwasher, Disposal, Microwave, Stainless Steel Appliance(s), Built-In Gas Oven, Cooktop
-
- Heating:
- Central
-
- Cooling:
- Central Air
-
- Fireplace:
- Yes
-
- # of Fireplaces:
- 1
-
- # of Stories:
- 2
Exterior
-
- Exterior Features:
- Balcony
-
- Lot Description:
- Level, Private
-
- Construction:
- Brick, Fiber Cement
School Information
-
- Elementary:
- Arrington Elementary School
-
- Middle:
- Fred J Page Middle School
-
- High:
- Fred J Page High School
Additional Information
-
- Date Listed:
- April 28th, 2025
-
- Days on Market:
- 74
Listing Details
- Listing Office:
- Pulte Homes Tennessee
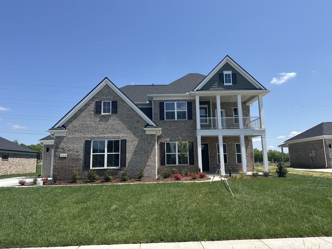
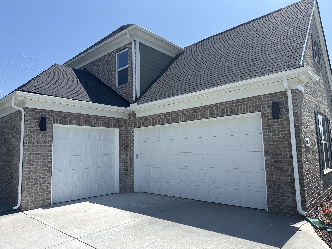
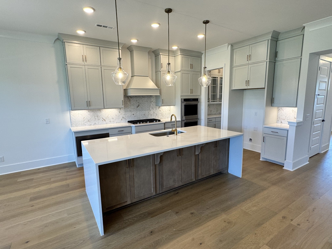
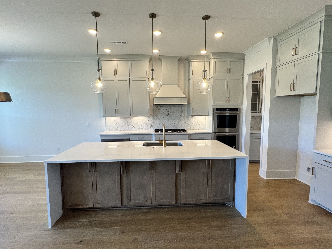
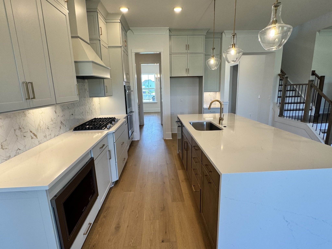
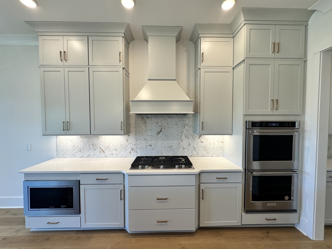
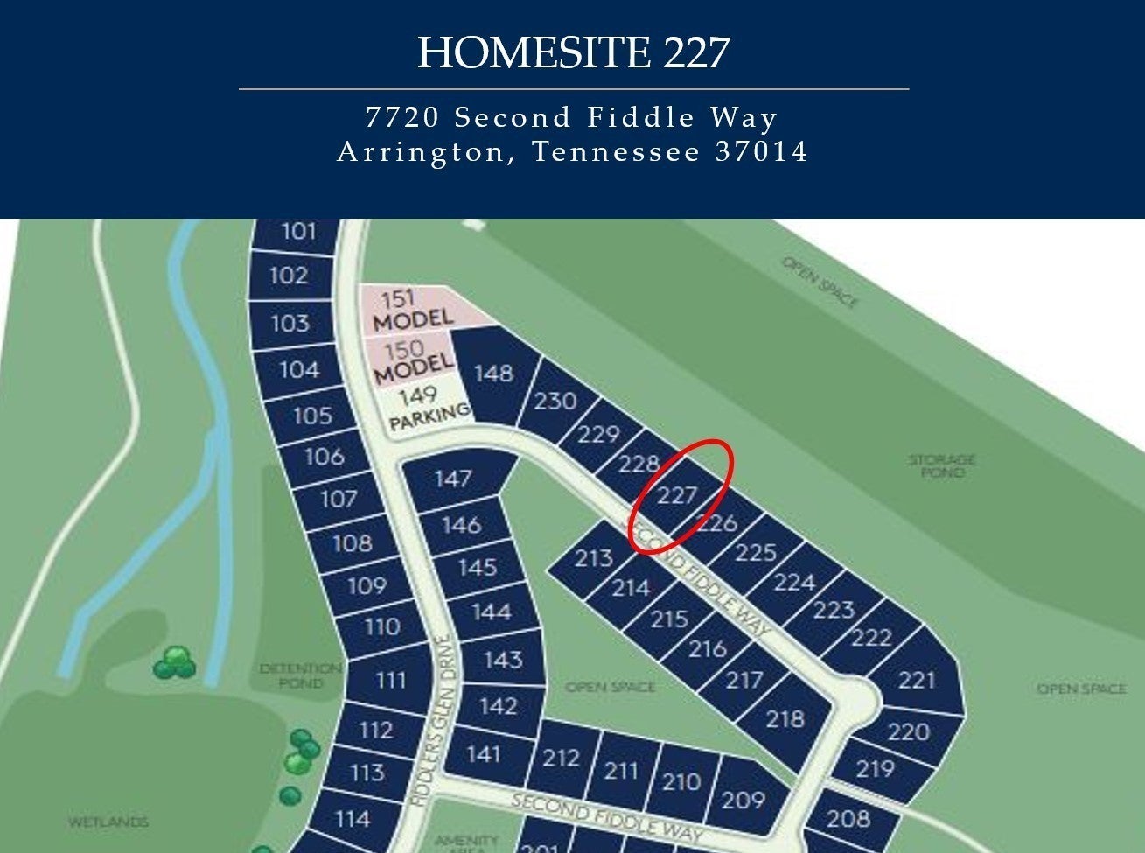
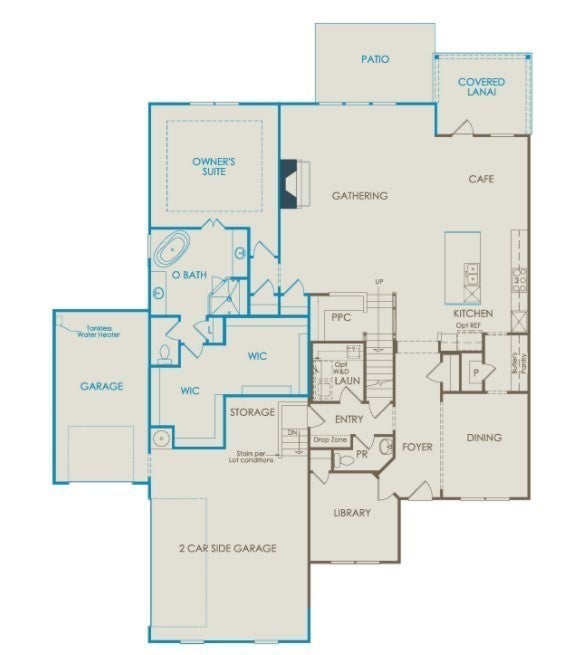
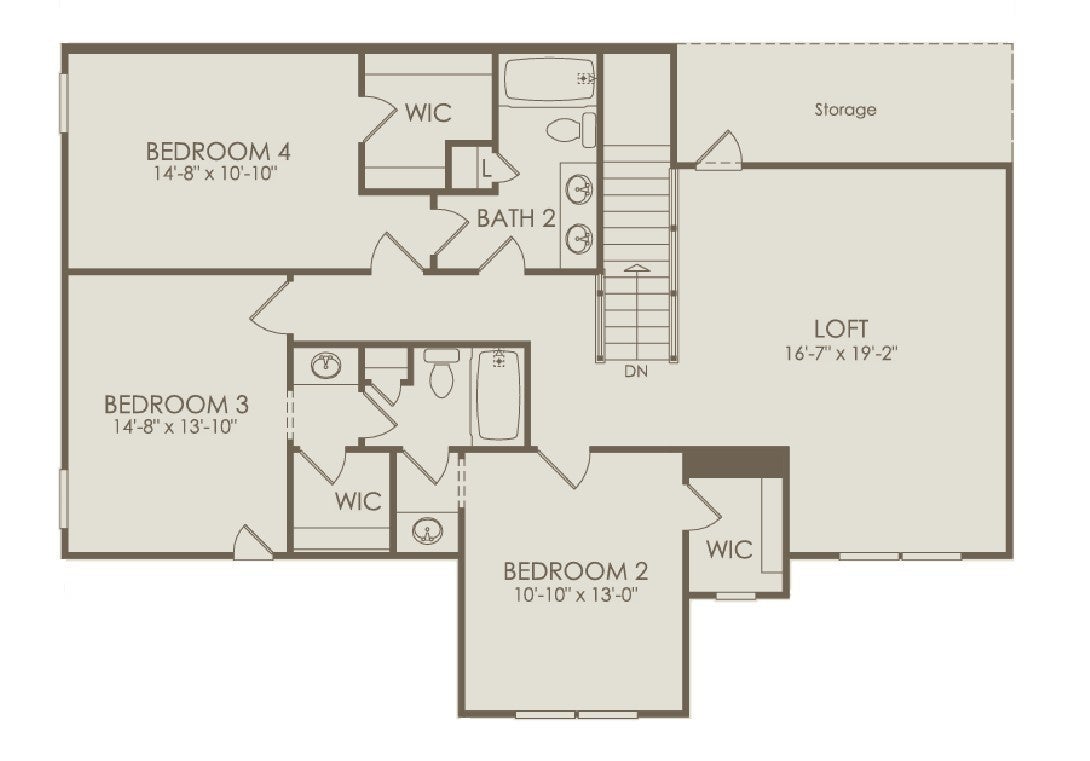
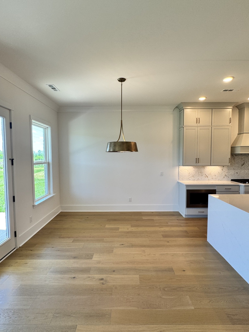
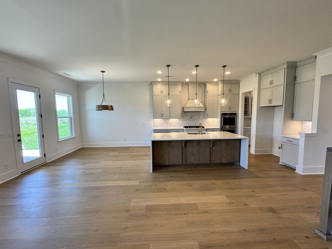
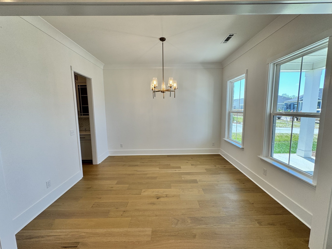
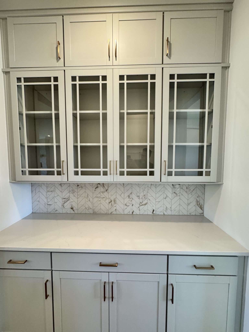
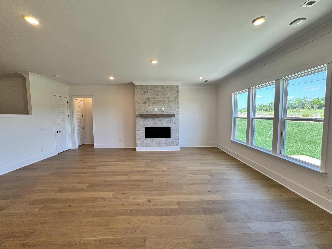
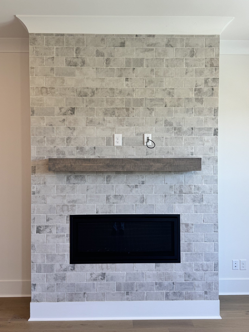
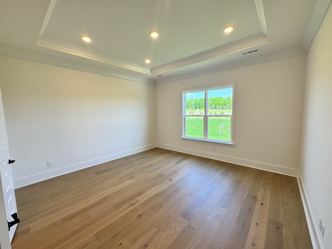
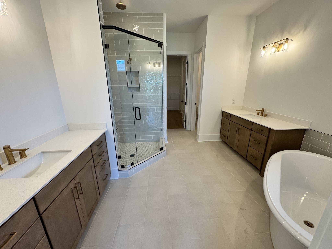
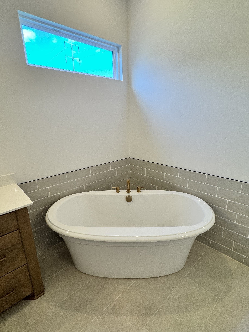
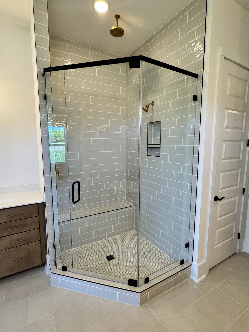
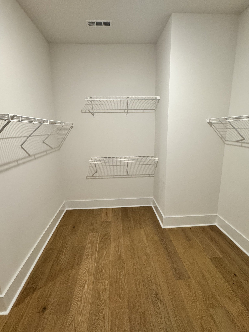
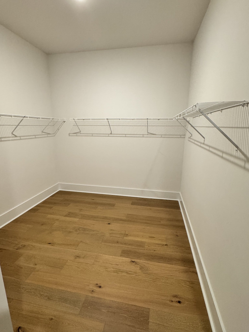
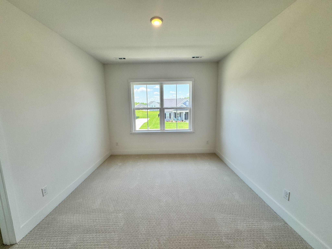
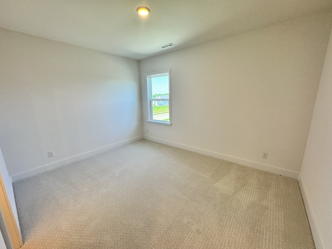
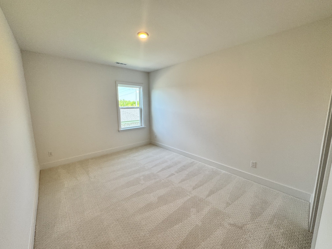
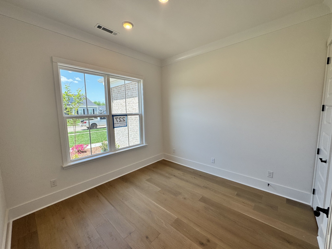
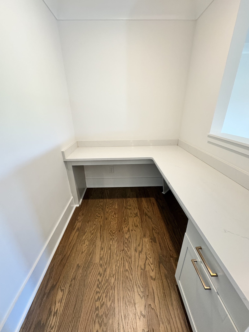
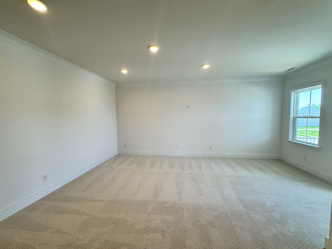
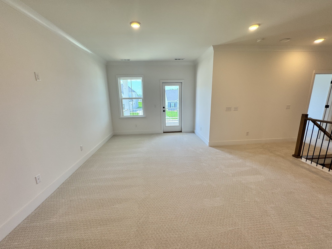
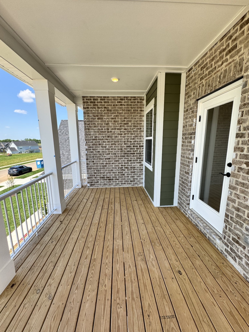
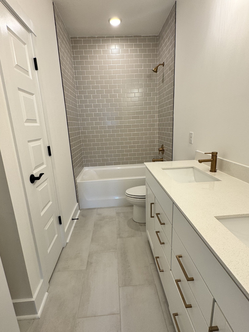
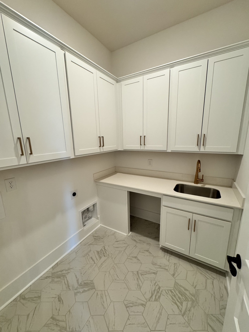
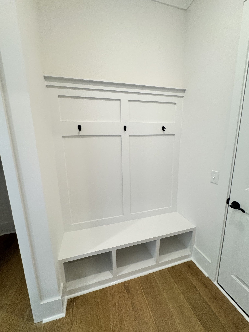
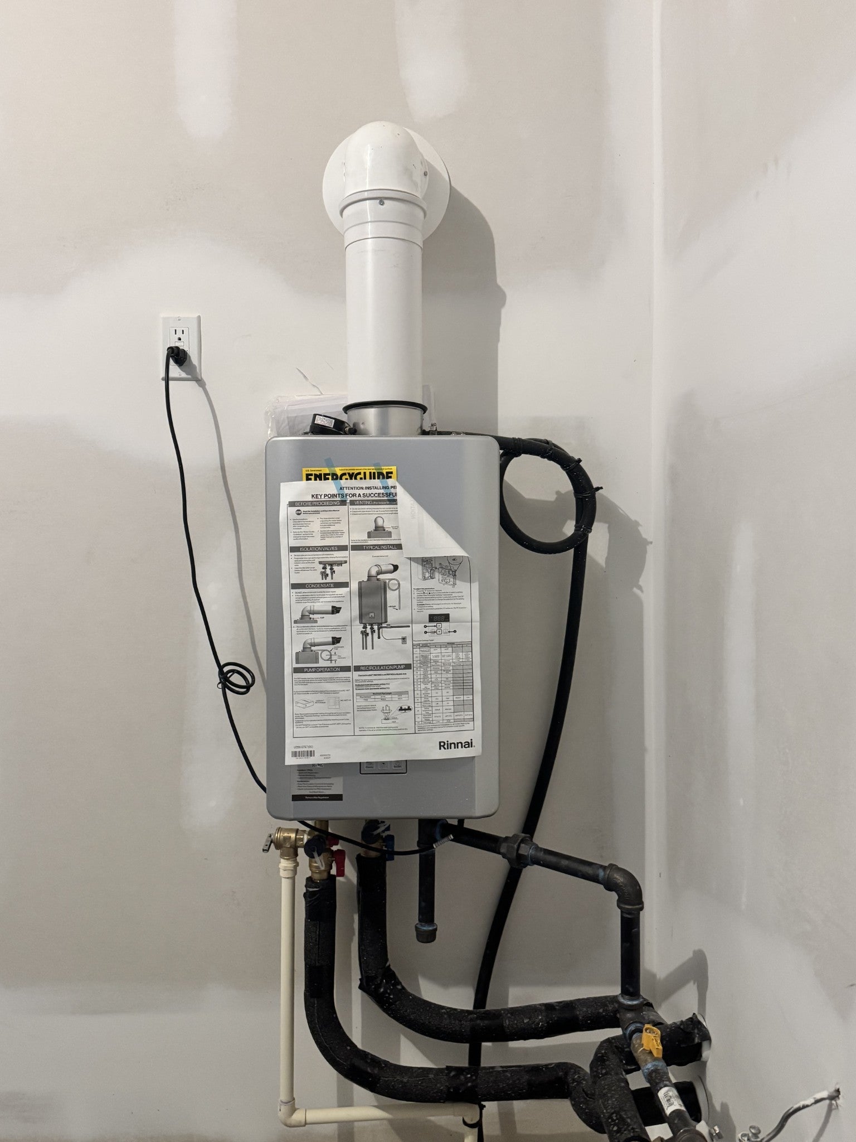
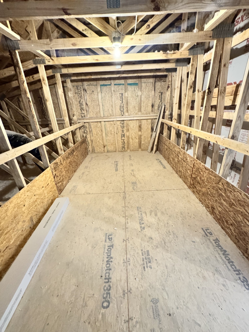
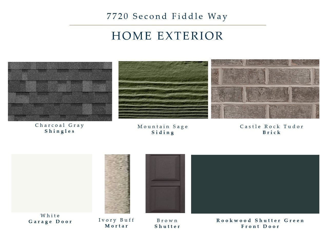
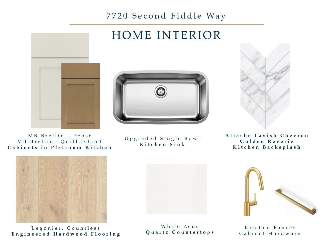
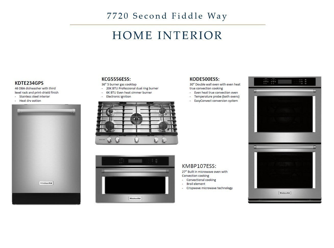
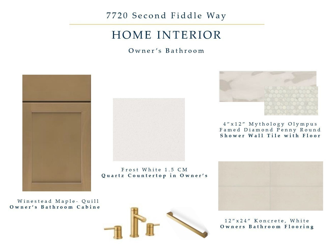
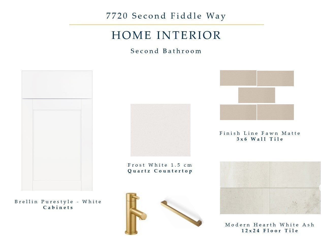
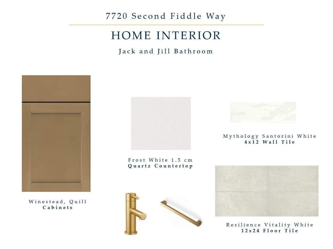
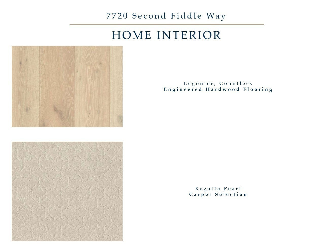
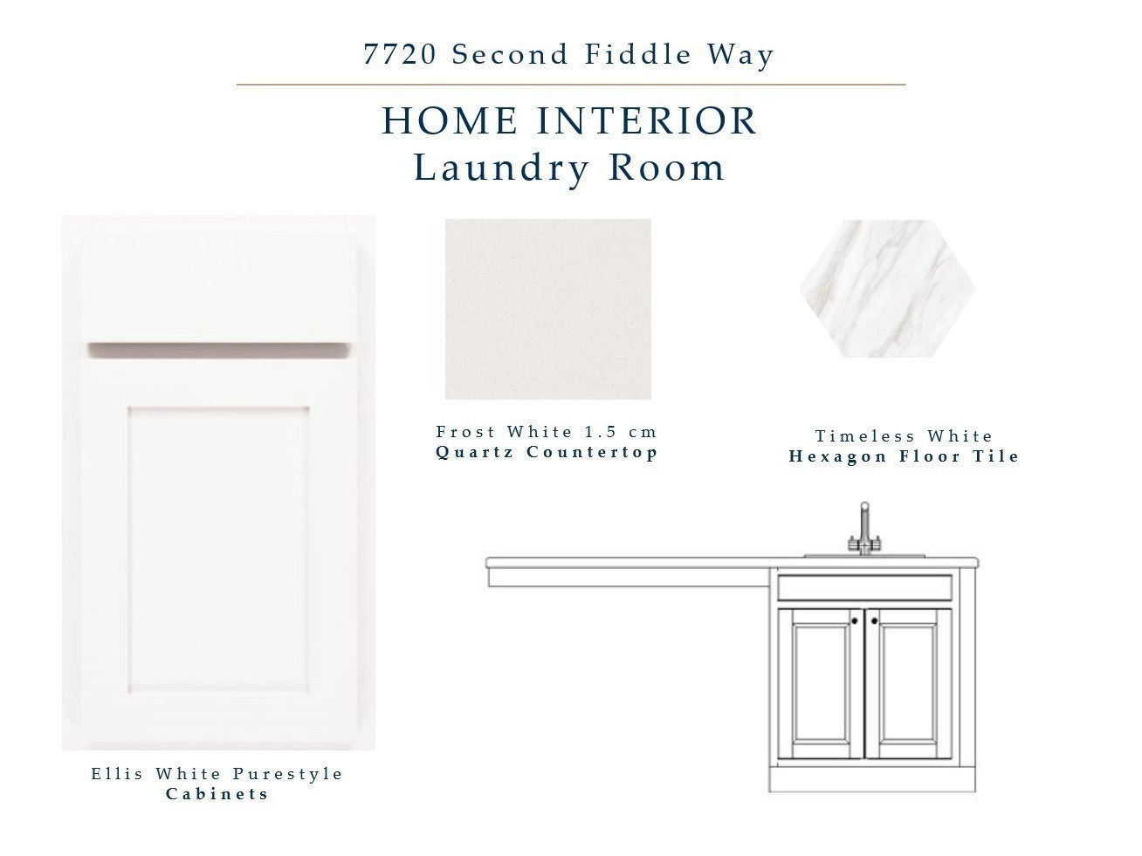
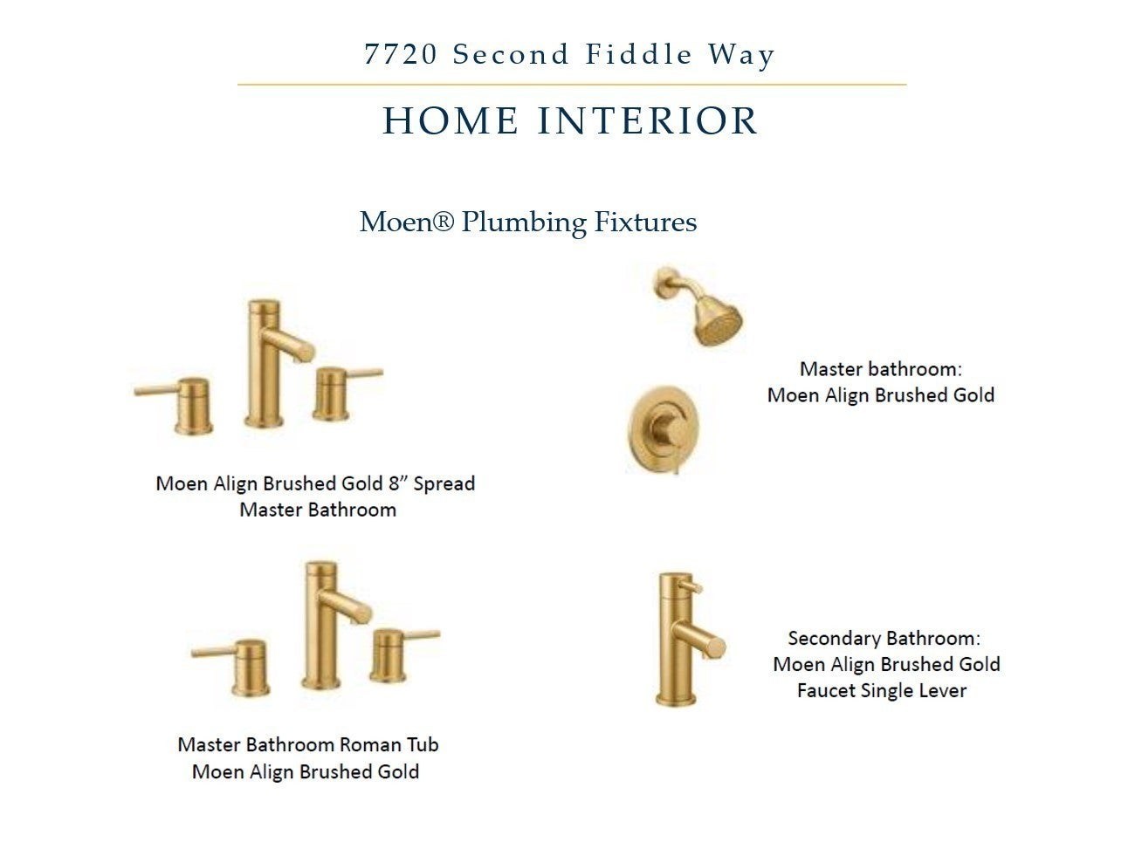
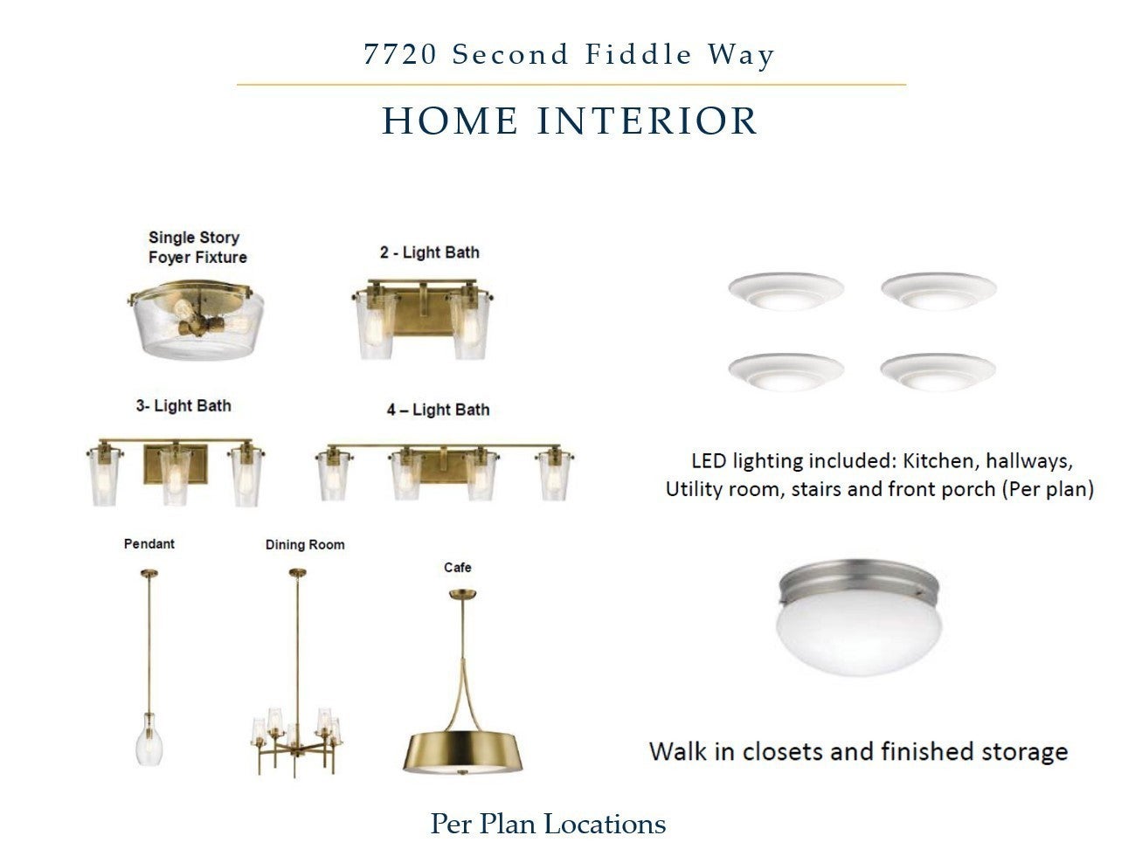
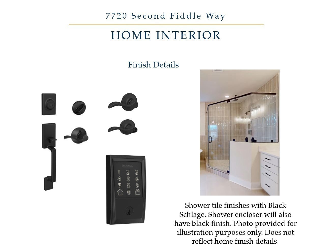
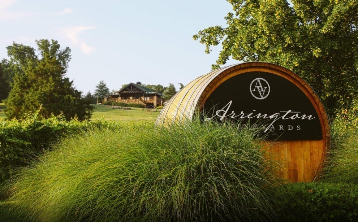
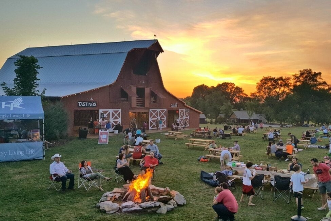
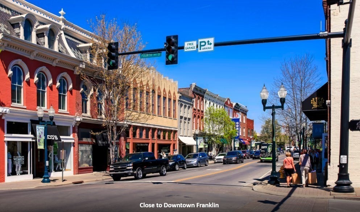
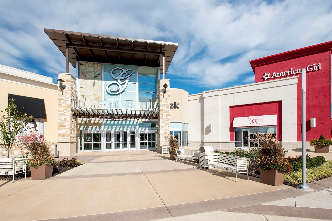

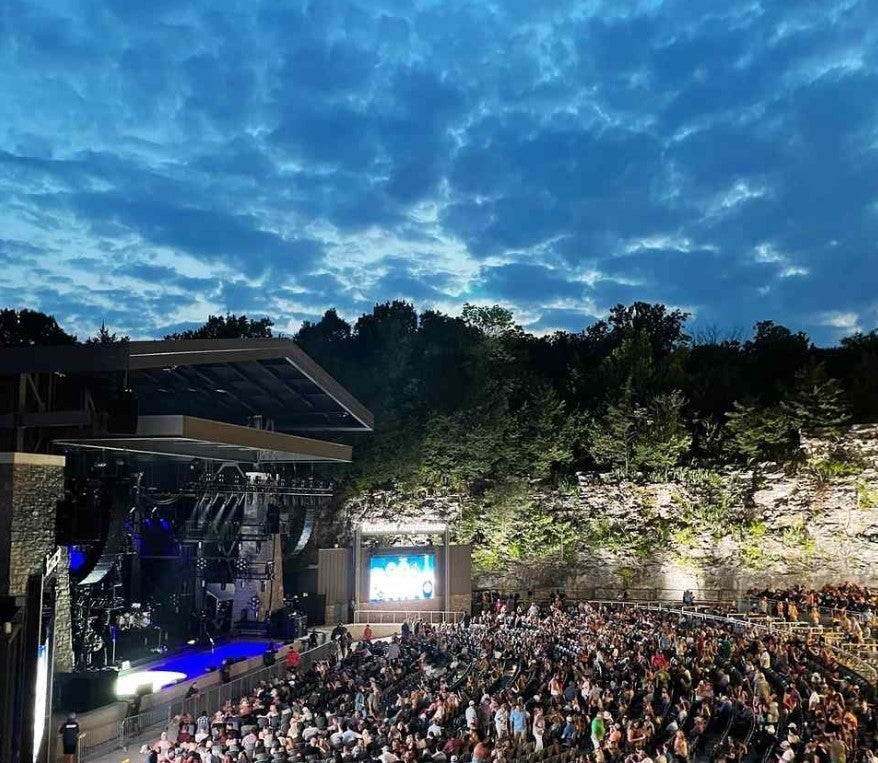

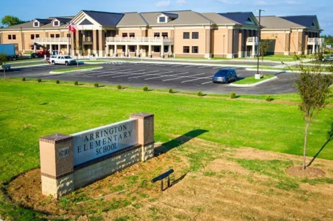
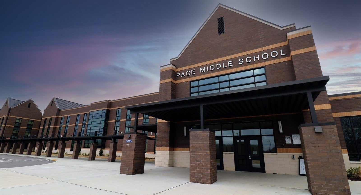
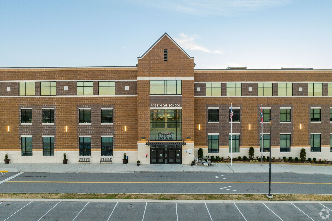
 Copyright 2025 RealTracs Solutions.
Copyright 2025 RealTracs Solutions.