$589,900 - 1125 Bermuda Chase St, Smyrna
- 4
- Bedrooms
- 3
- Baths
- 2,417
- SQ. Feet
- 0.18
- Acres
Award Winning Plans - Celebration Homes! Nashville's locally owned 5 Star Homebuilder, MUST See Oak Meadows - Awesome Price! The McArthy Plan - 4 bedrooms, 3 Full baths, 2,417 square feet of living space. Step inside and this home features 2 BEDROOMS w/ Study or 3rd Bedroom on the main floor with a kitchen with quartz counter tops, 42” upper cabinets w/ soft closed drawers & whirlpool appliances. The focal point of the great room area is the electric fireplace highlighted with the 11 ft Trey Ceiling creating a cozy, yet sophisticated atmosphere. The owner's retreat on the main level offers a 11 ft ceiling bath, walk in shower & drop-in tub. Upstairs you'll find one Bedroom with a full bath and a large bonus room plus huge unfinished / storage room, relax in style on the 14’ x 12’ Covered Porch, PLUS - Outside Gas Fireplace. Great for entertaining outdoors! Corner Lot!
Essential Information
-
- MLS® #:
- 2823332
-
- Price:
- $589,900
-
- Bedrooms:
- 4
-
- Bathrooms:
- 3.00
-
- Full Baths:
- 3
-
- Square Footage:
- 2,417
-
- Acres:
- 0.18
-
- Year Built:
- 2025
-
- Type:
- Residential
-
- Sub-Type:
- Single Family Residence
-
- Style:
- Traditional
-
- Status:
- Active
Community Information
-
- Address:
- 1125 Bermuda Chase St
-
- Subdivision:
- Oak Meadows
-
- City:
- Smyrna
-
- County:
- Rutherford County, TN
-
- State:
- TN
-
- Zip Code:
- 37167
Amenities
-
- Utilities:
- Natural Gas Available, Water Available
-
- Parking Spaces:
- 2
-
- # of Garages:
- 2
-
- Garages:
- Garage Door Opener, Garage Faces Front
Interior
-
- Interior Features:
- Ceiling Fan(s), Entrance Foyer, Extra Closets
-
- Appliances:
- Dishwasher, Microwave, Cooktop
-
- Heating:
- Natural Gas
-
- Cooling:
- Central Air
-
- Fireplace:
- Yes
-
- # of Fireplaces:
- 1
-
- # of Stories:
- 2
Exterior
-
- Lot Description:
- Level
-
- Roof:
- Shingle
-
- Construction:
- Fiber Cement
School Information
-
- Elementary:
- Rock Springs Elementary
-
- Middle:
- Rock Springs Middle School
-
- High:
- Stewarts Creek High School
Additional Information
-
- Date Listed:
- April 26th, 2025
-
- Days on Market:
- 145
Listing Details
- Listing Office:
- Celebration Homes
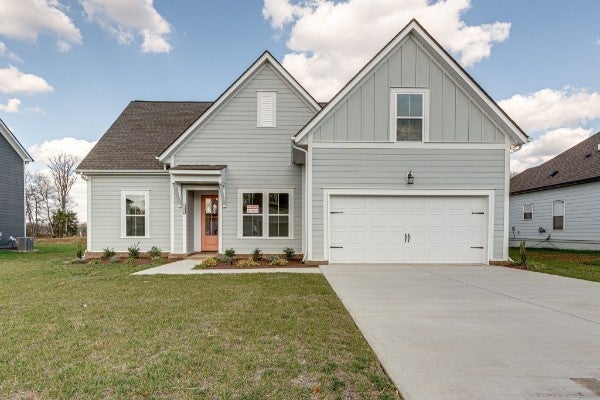
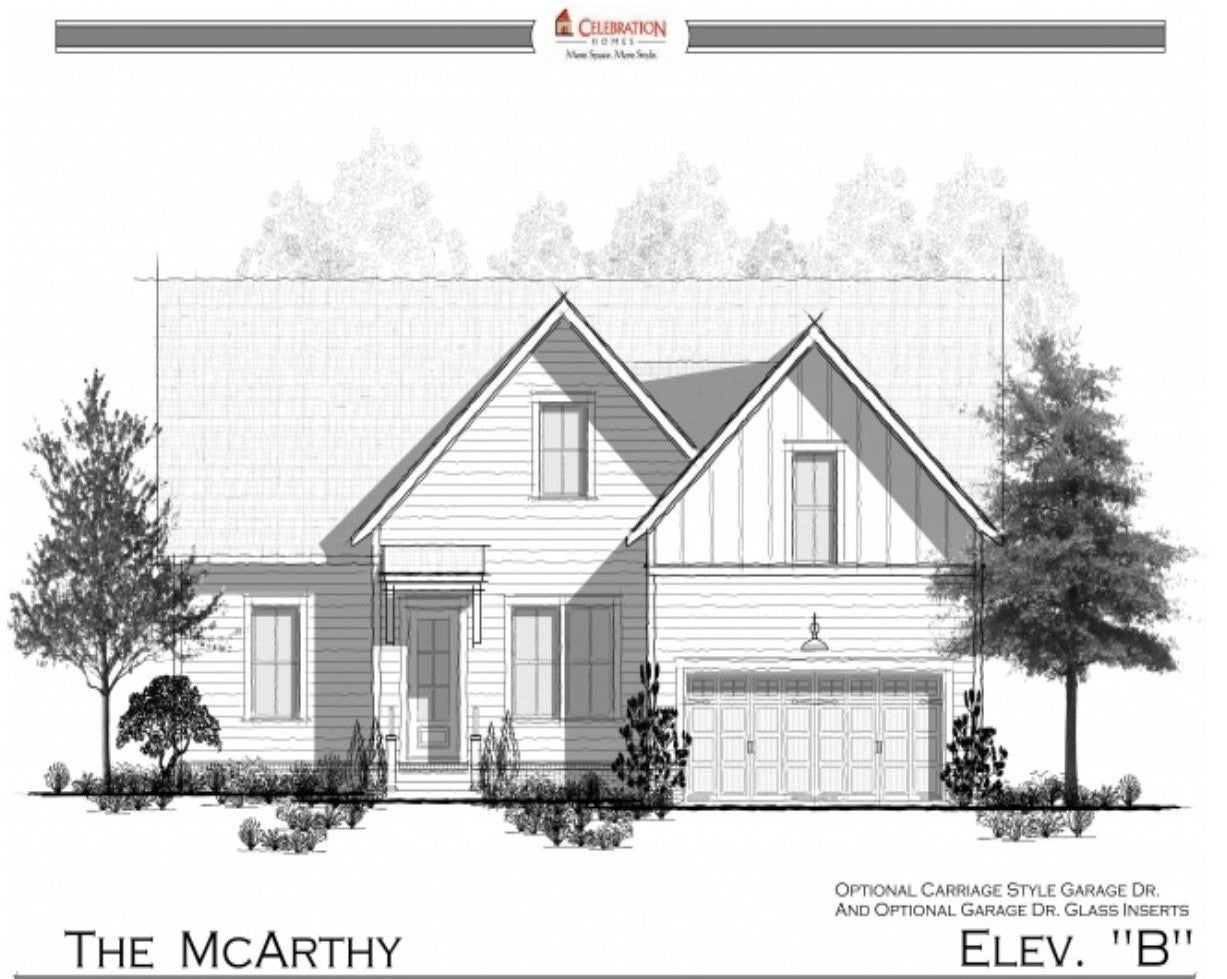
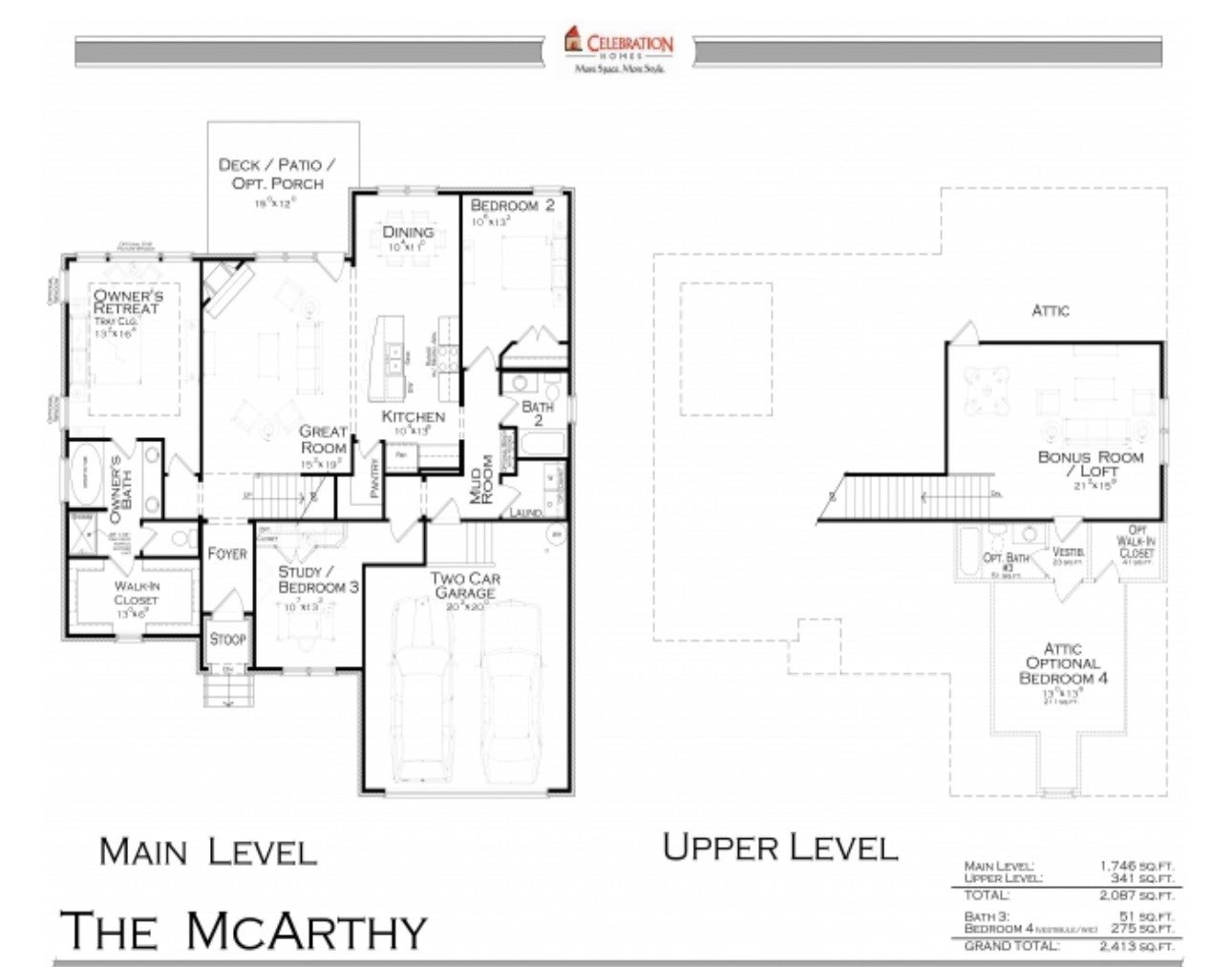
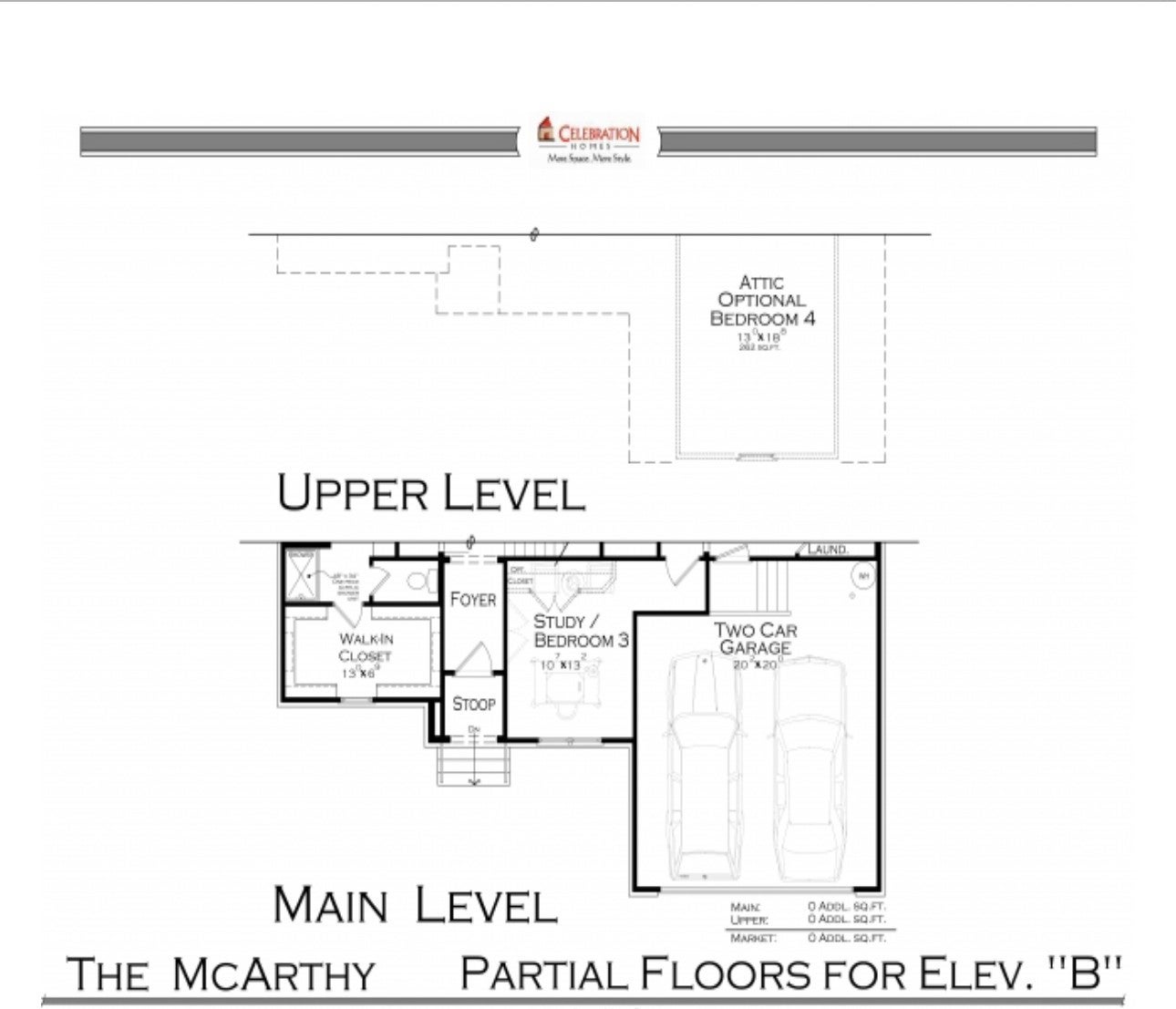
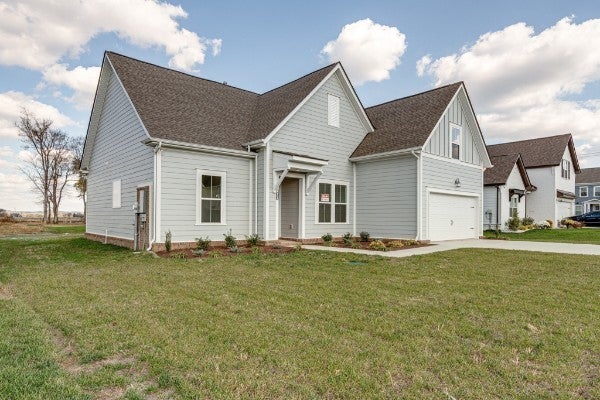
 Copyright 2025 RealTracs Solutions.
Copyright 2025 RealTracs Solutions.