$1,539,990 - 0 Liberty Rd, Fairview
- 5
- Bedrooms
- 5½
- Baths
- 4,455
- SQ. Feet
- 10.19
- Acres
Embrace the opportunity to build your dream home in a location that offers both tranquility and natural beauty. Nestled in the heart of Williamson County, this exceptional property offers a prime building site with picturesque open fields, wooded areas, and the gentle flow of Big Turnbull Creek, offering both privacy and a true connection to nature. Imagine building the Belvidere plan with 5 generous sized bedrooms with first floor primary & guest suites, a grand family room with a gorgeous vaulted ceiling & tall fireplace, luxurious kitchen, a large family ready room, & great entertaining space. And if that wasn’t enough, an unforgettable outdoor living space overlooking the property, providing a serene backdrop perfect for relaxing. Located just a short drive from Fairview, you'll have convenient access to a variety of amenities, including the expansive Bowie Nature Park. This park boasts over 700 acres of forest, lakes, and 17 miles of trails for hiking, biking, and horseback riding. The charming village of Leipers Fork is also nearby, offering a unique blend of art galleries, antique shops, and live music venues, all set within a historic and welcoming community. Approved for a 5-bedroom septic system, the land provides an excellent foundation for constructing your dream home. *Choose from any of our floor plans and select your options and finishes.
Essential Information
-
- MLS® #:
- 2823287
-
- Price:
- $1,539,990
-
- Bedrooms:
- 5
-
- Bathrooms:
- 5.50
-
- Full Baths:
- 5
-
- Half Baths:
- 1
-
- Square Footage:
- 4,455
-
- Acres:
- 10.19
-
- Year Built:
- 2025
-
- Type:
- Residential
-
- Sub-Type:
- Single Family Residence
-
- Status:
- Active
Community Information
-
- Address:
- 0 Liberty Rd
-
- Subdivision:
- none
-
- City:
- Fairview
-
- County:
- Williamson County, TN
-
- State:
- TN
-
- Zip Code:
- 37062
Amenities
-
- Parking Spaces:
- 3
-
- # of Garages:
- 3
-
- Garages:
- Garage Faces Side
Interior
-
- Interior Features:
- Entrance Foyer, Open Floorplan, Pantry, Smart Light(s), Smart Thermostat, Storage, Walk-In Closet(s), Wet Bar
-
- Appliances:
- Double Oven, Cooktop, Dishwasher, Disposal, Microwave, Stainless Steel Appliance(s), Smart Appliance(s)
-
- Heating:
- Propane
-
- Cooling:
- Central Air
-
- # of Stories:
- 2
Exterior
-
- Lot Description:
- Cleared, Level, Views, Wooded
-
- Roof:
- Shingle
-
- Construction:
- Fiber Cement, Brick, Stone
School Information
-
- Elementary:
- Fairview Elementary
-
- Middle:
- Fairview Middle School
-
- High:
- Fairview High School
Additional Information
-
- Date Listed:
- April 26th, 2025
-
- Days on Market:
- 57
Listing Details
- Listing Office:
- Drees Homes
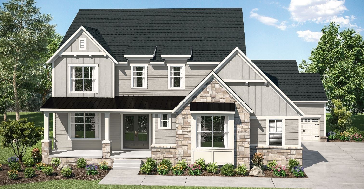
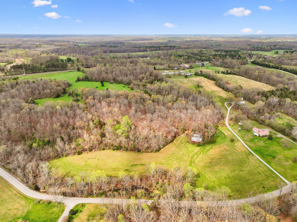
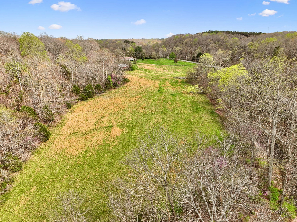
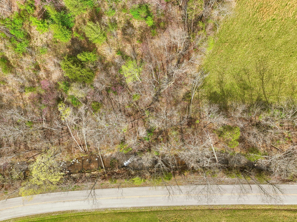
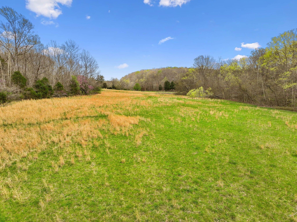
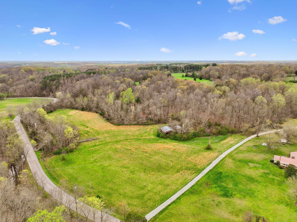
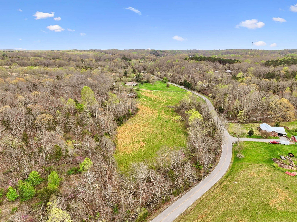
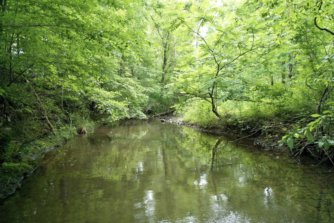
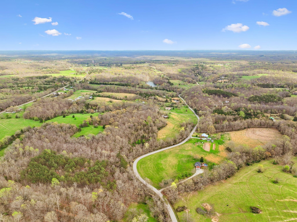
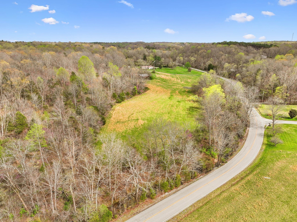
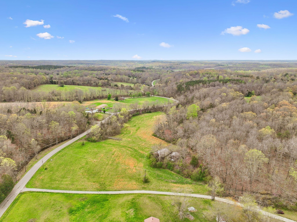
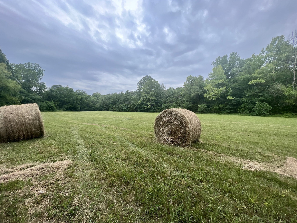
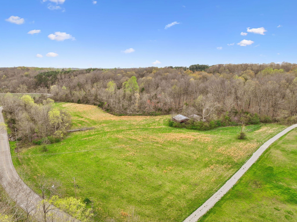
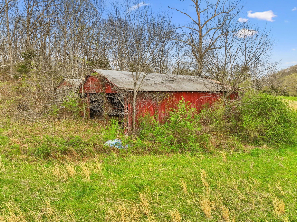
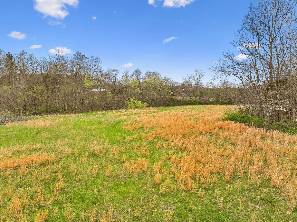
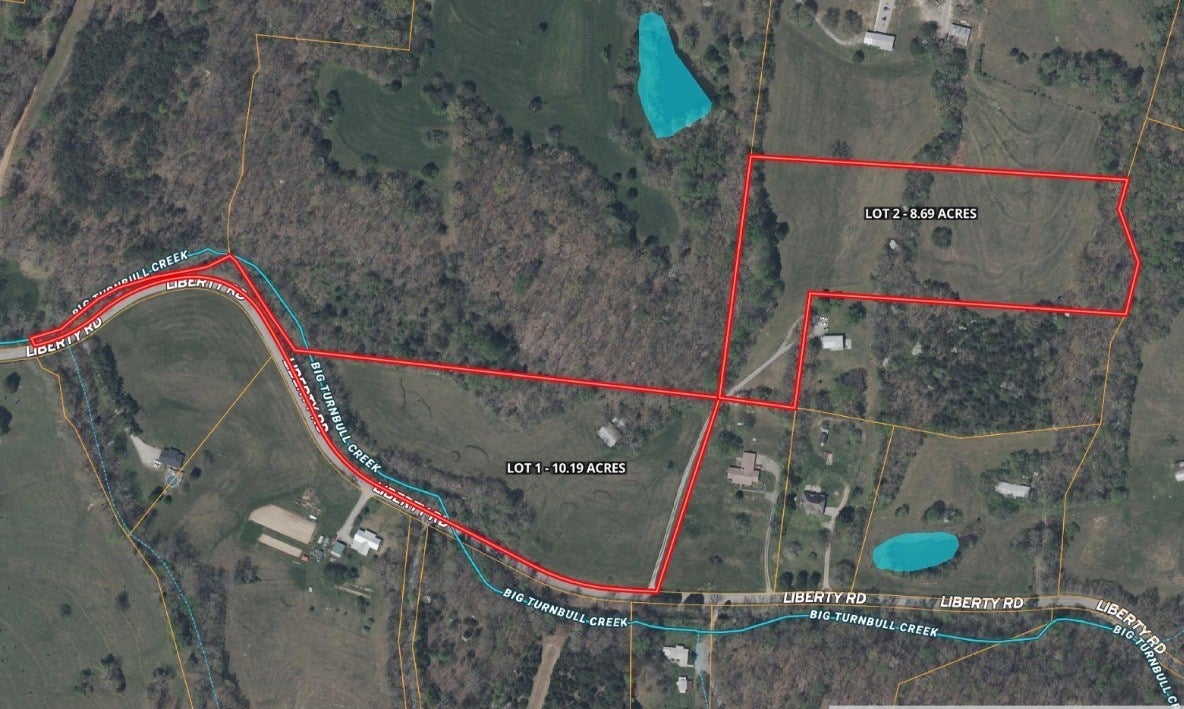
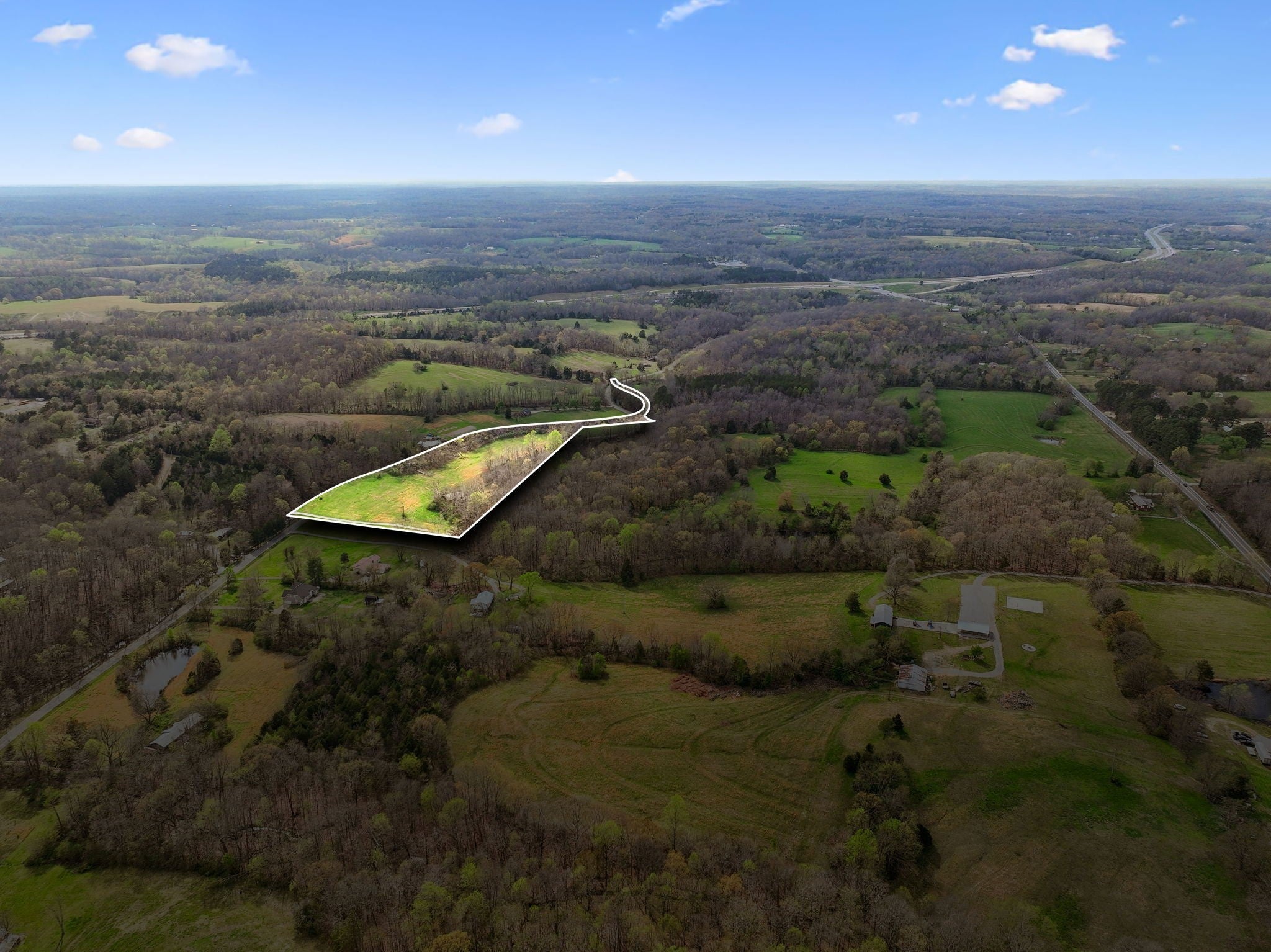
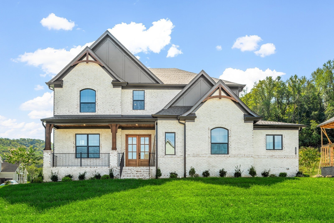
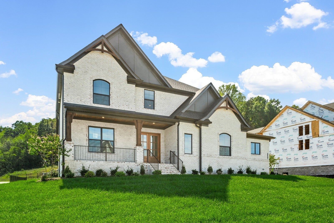
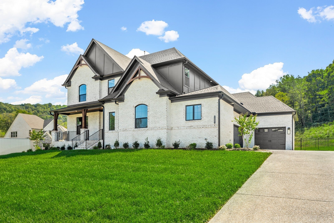
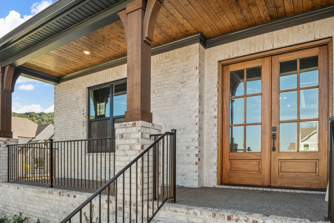
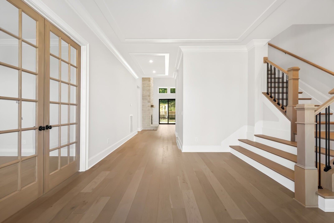
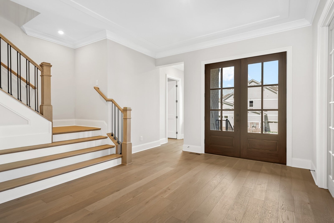
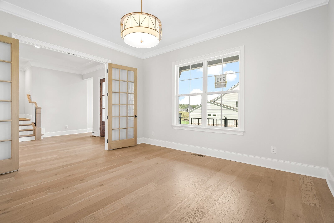
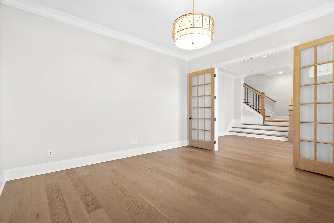
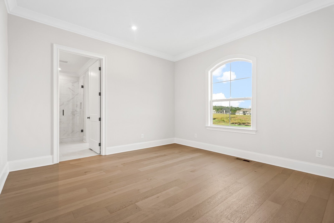
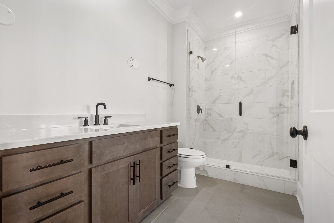
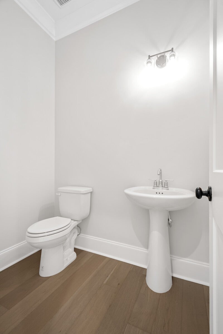
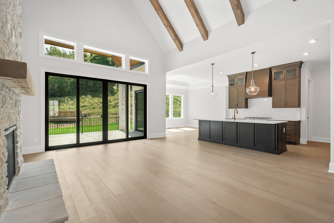
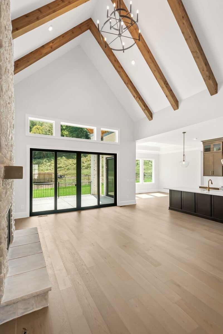
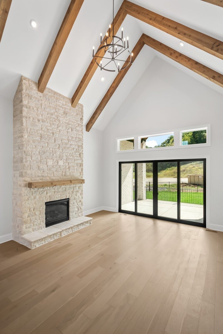
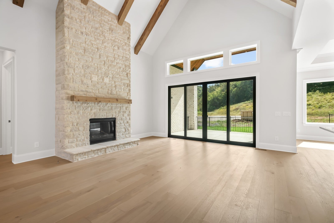
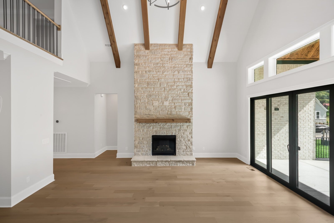
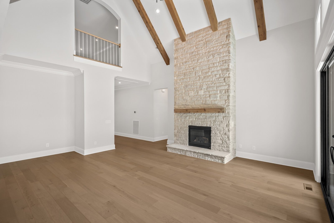
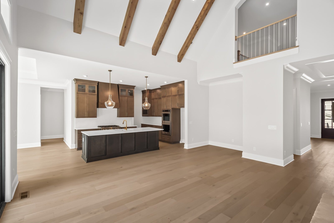
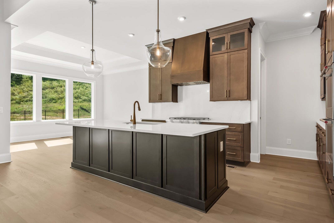
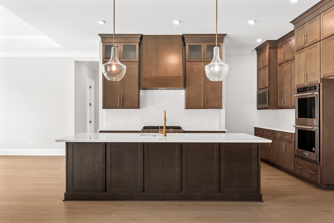
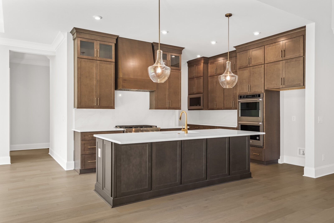
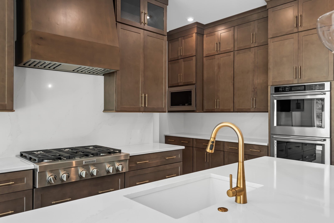
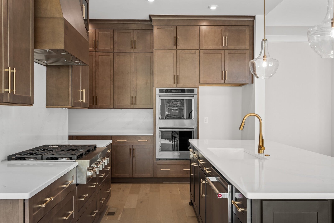
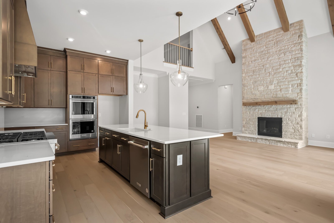
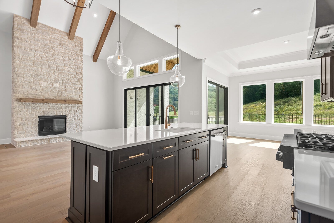
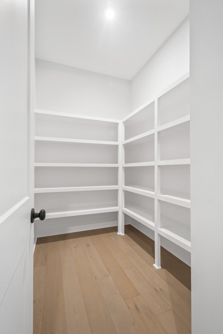
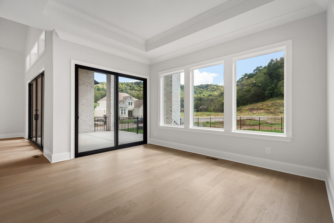
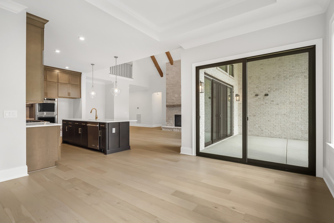
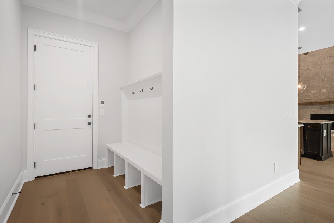
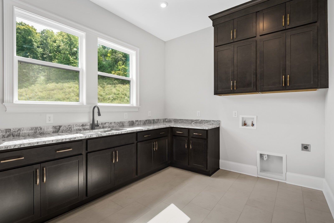
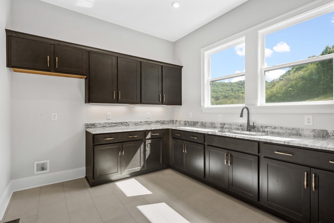
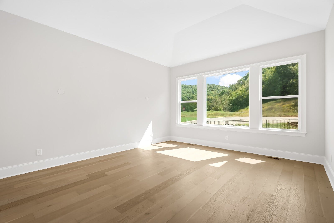
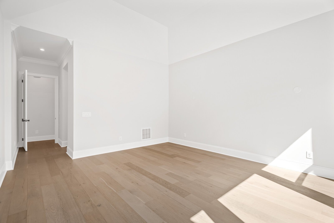
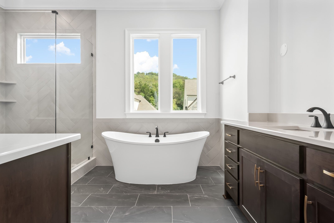
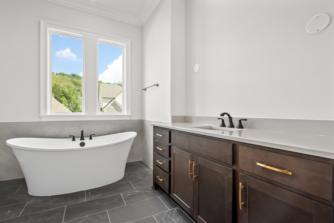
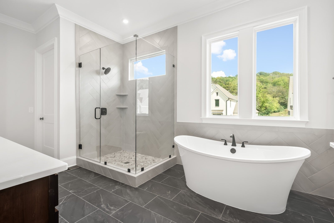
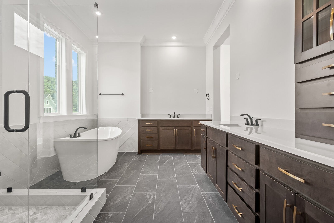
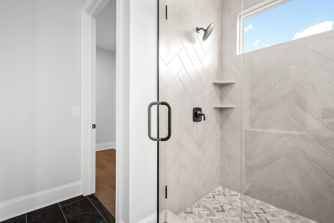
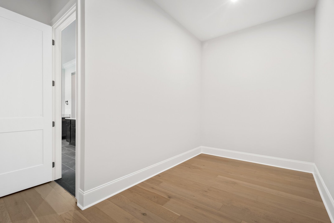
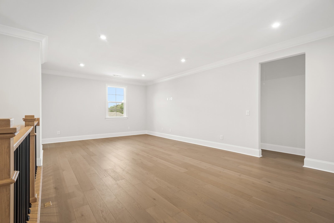
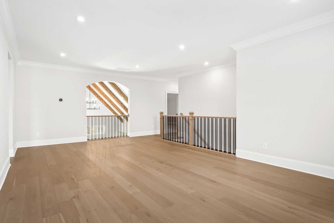
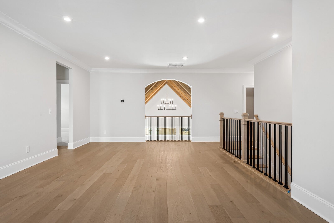
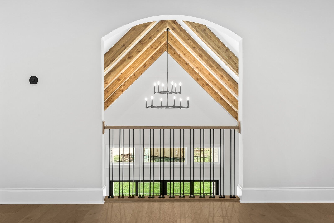
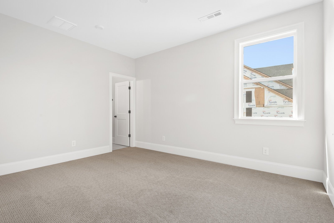
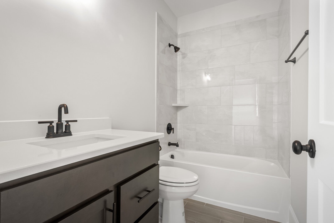
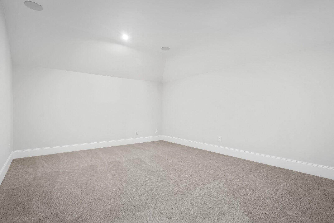
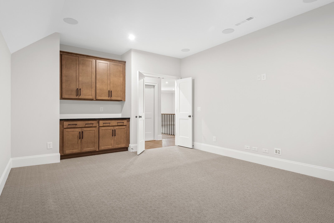
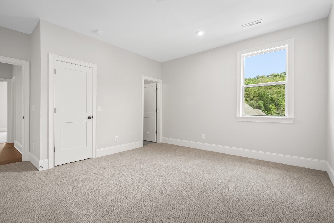
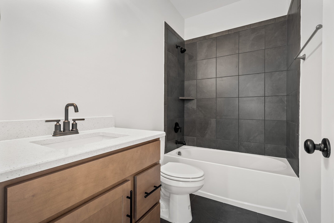
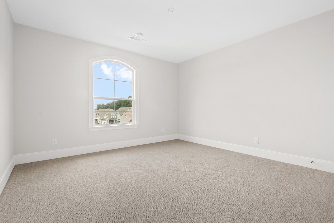
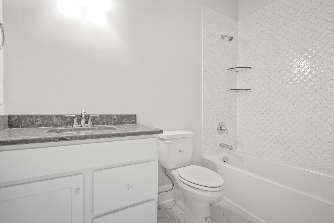
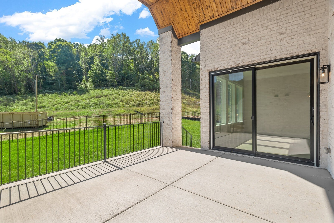
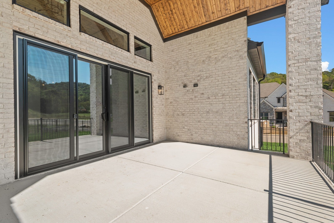
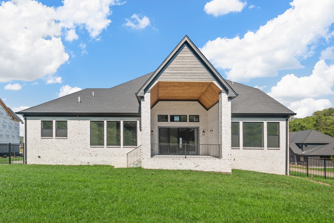
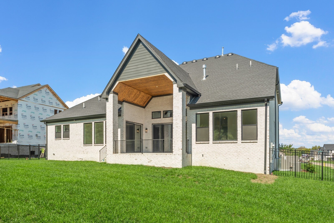
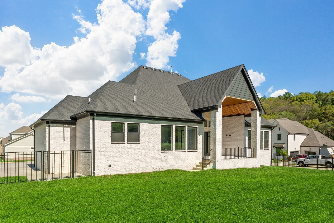
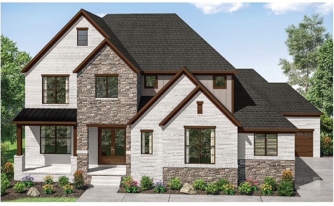
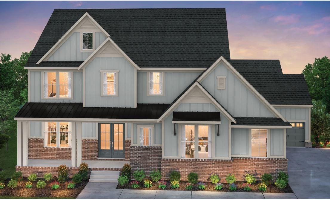
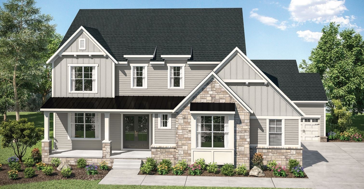
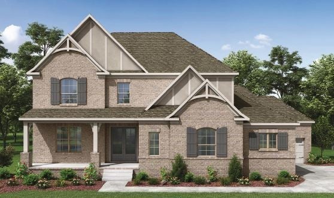
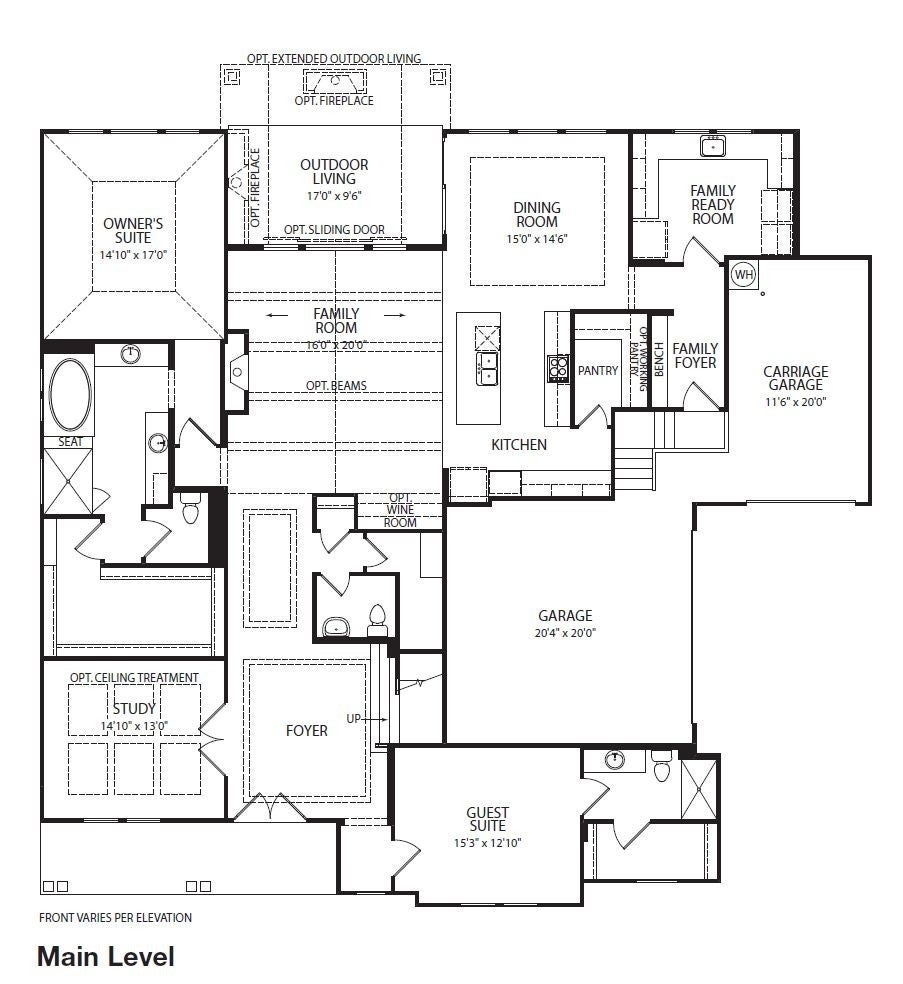
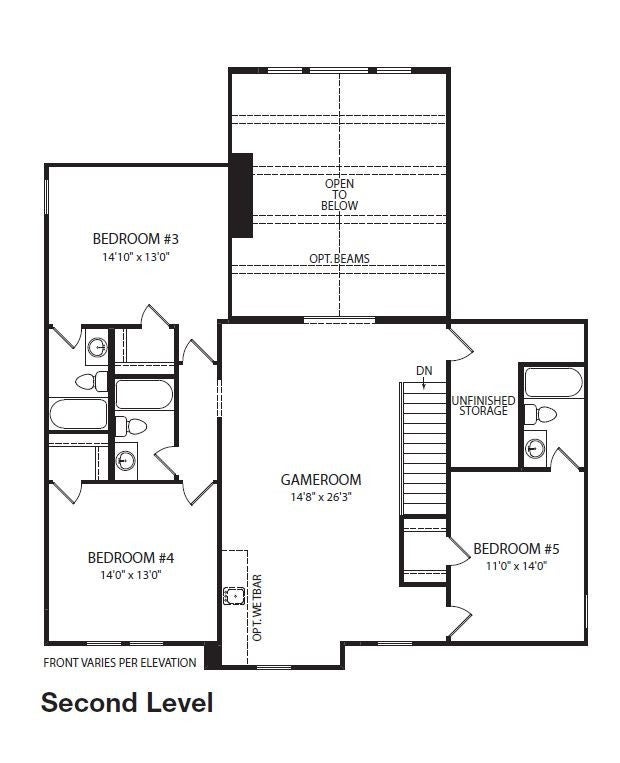
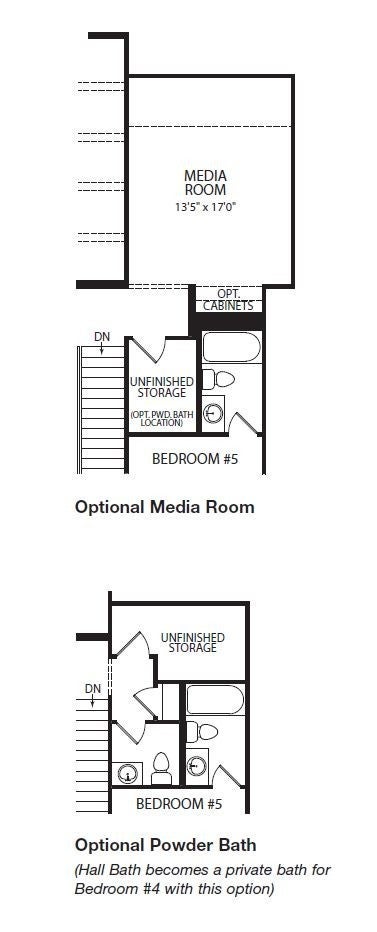
 Copyright 2025 RealTracs Solutions.
Copyright 2025 RealTracs Solutions.