$2,999,999 - 9572 Hampton Reserve Dr, Brentwood
- 7
- Bedrooms
- 7
- Baths
- 8,875
- SQ. Feet
- 0.44
- Acres
Experience luxury living in Brentwood's gated Hampton Reserve. Recently renovated, nearly 9,000 sq ft stately home featuring 3 levels of living space. With 2 beds on the main, 3 up and 2 on the lower level, formal dining, living room and sitting room, second floor bonus and office, bedroom en-suites and more this home offers both elegance/functionality. From NEW white oak hardwood flooring to 25 ft ceilings, quartzite countertops, Viking appliances, central vac, iSpring water system/ready hot water and more. Entertain with ease in the fully finished lower level and walkout leading to amazing outdoor living space with full outdoor kitchen/wet bar area. Perfect for in-law quarters or live-in Au Pair with a separate entrance to downstairs apartment. Circular driveway leads to a conditioned/heated 3-car garage. Large backyard with trees, electric fence around entire property, and room for a pool.
Essential Information
-
- MLS® #:
- 2822611
-
- Price:
- $2,999,999
-
- Bedrooms:
- 7
-
- Bathrooms:
- 7.00
-
- Full Baths:
- 6
-
- Half Baths:
- 2
-
- Square Footage:
- 8,875
-
- Acres:
- 0.44
-
- Year Built:
- 2004
-
- Type:
- Residential
-
- Sub-Type:
- Single Family Residence
-
- Status:
- Active
Community Information
-
- Address:
- 9572 Hampton Reserve Dr
-
- Subdivision:
- Hampton Reserve Sec 1
-
- City:
- Brentwood
-
- County:
- Williamson County, TN
-
- State:
- TN
-
- Zip Code:
- 37027
Amenities
-
- Amenities:
- Gated
-
- Utilities:
- Electricity Available, Water Available
-
- Parking Spaces:
- 3
-
- # of Garages:
- 3
-
- Garages:
- Garage Door Opener, Garage Faces Side, Circular Driveway
Interior
-
- Interior Features:
- Central Vacuum, In-Law Floorplan, Smart Thermostat, Storage, Wet Bar, Primary Bedroom Main Floor
-
- Appliances:
- Dishwasher, Disposal, Dryer, Microwave, Refrigerator, Washer, Double Oven, Electric Oven, Cooktop
-
- Heating:
- Central
-
- Cooling:
- Central Air, Electric
-
- Fireplace:
- Yes
-
- # of Fireplaces:
- 2
-
- # of Stories:
- 3
Exterior
-
- Exterior Features:
- Gas Grill, Smart Irrigation
-
- Roof:
- Shingle
-
- Construction:
- Brick
School Information
-
- Elementary:
- Crockett Elementary
-
- Middle:
- Woodland Middle School
-
- High:
- Ravenwood High School
Additional Information
-
- Date Listed:
- April 25th, 2025
-
- Days on Market:
- 46
Listing Details
- Listing Office:
- Compass Tennessee, Llc
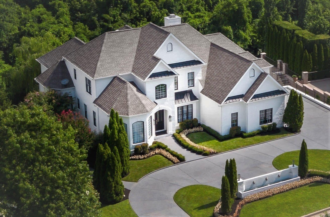
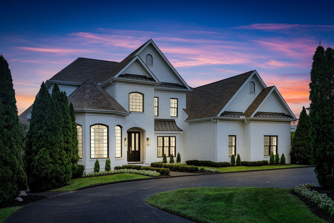
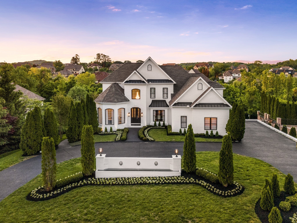
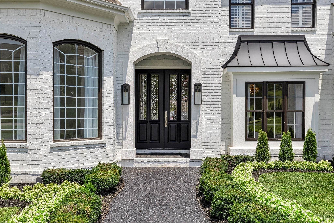
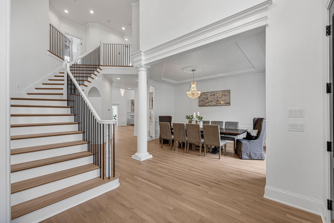
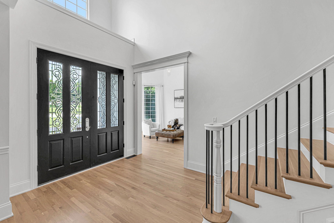
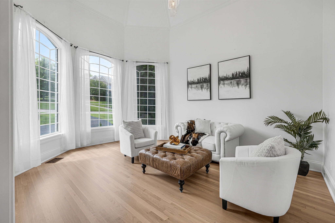
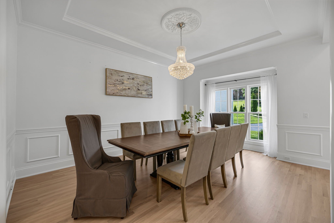
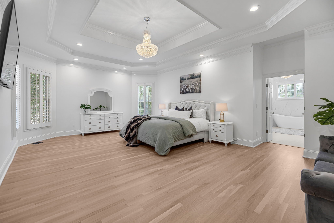
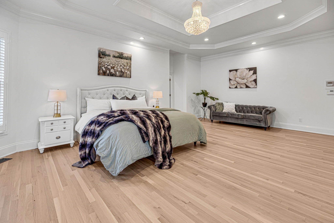
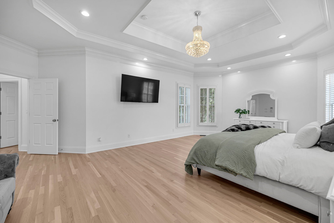
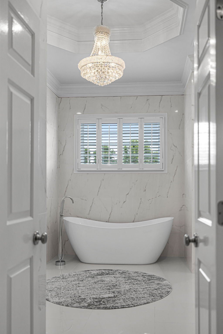
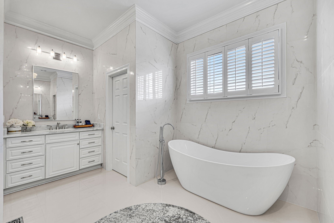
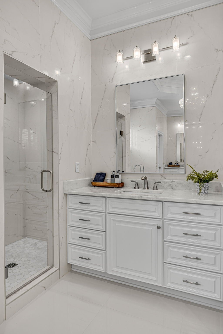
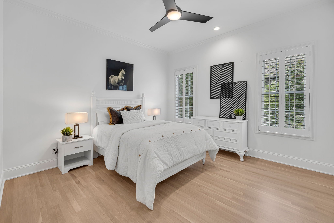
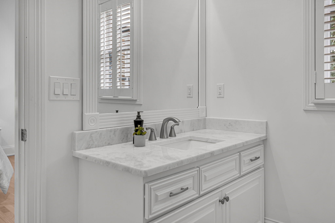
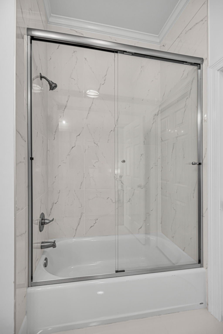
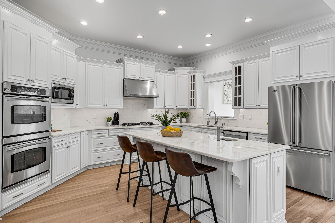
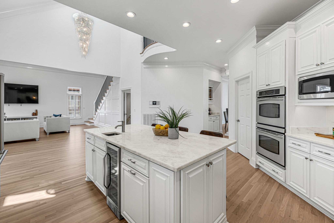
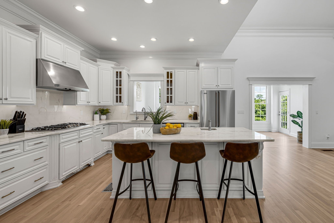
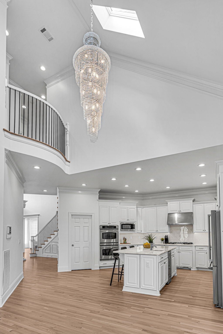
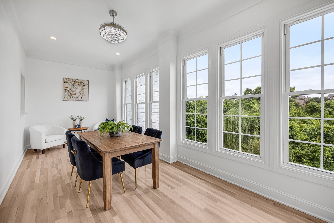
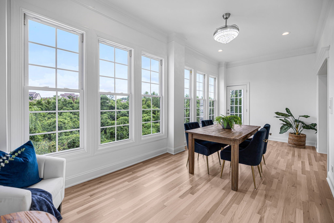
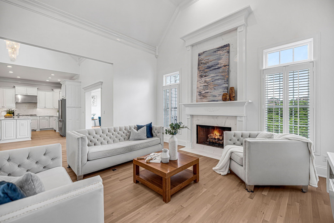
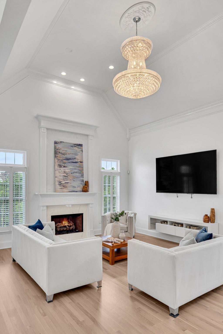
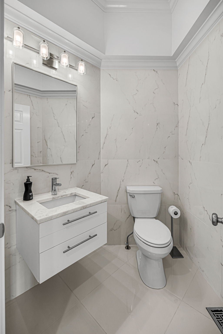
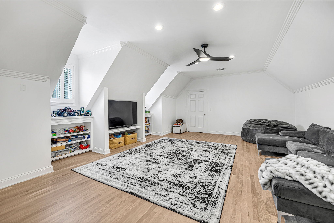
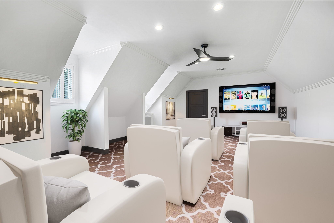
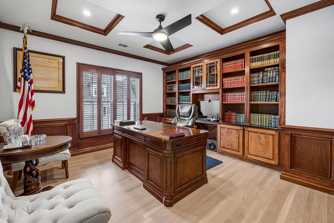
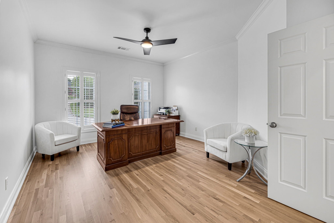
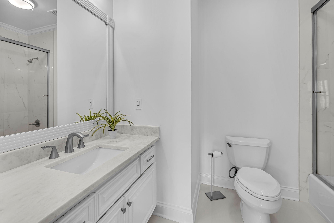
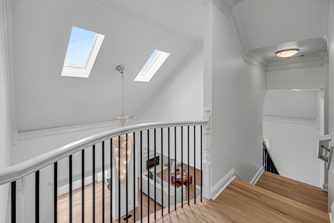
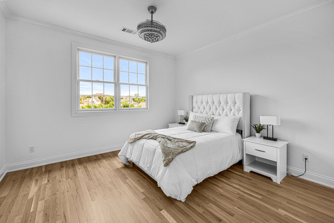
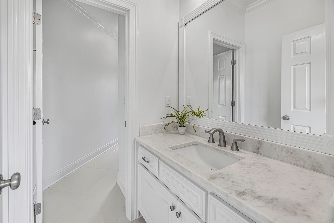
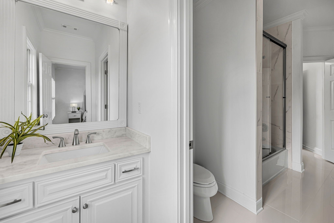
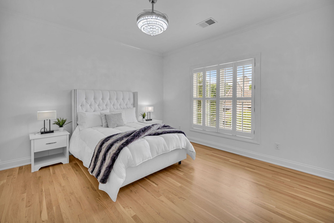
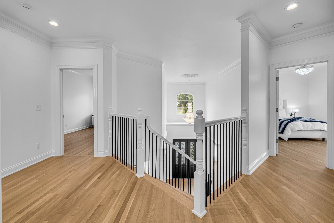
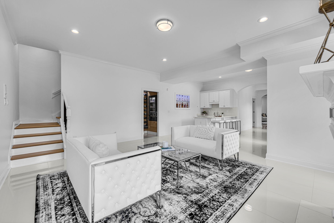
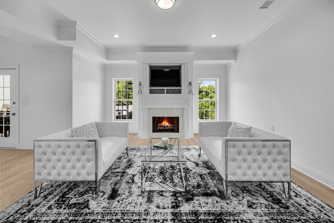
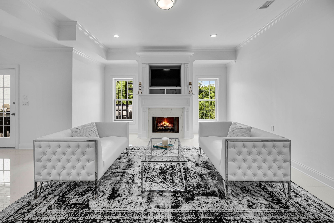
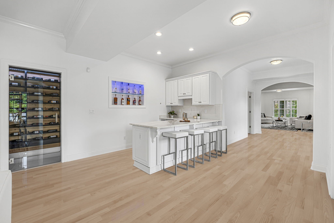
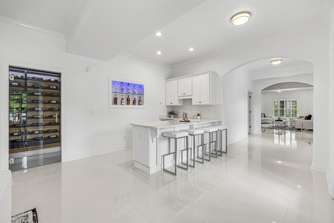
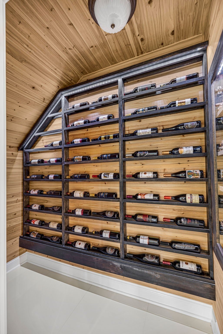
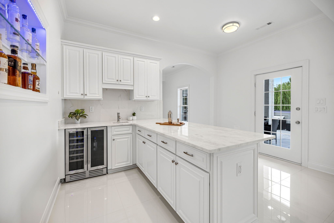
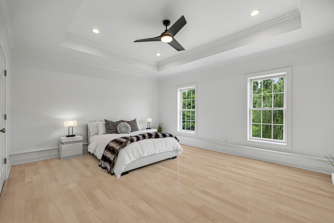
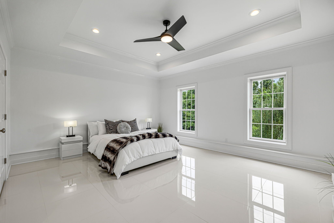
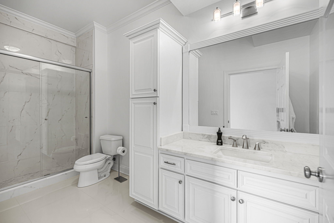
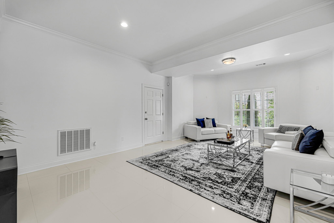
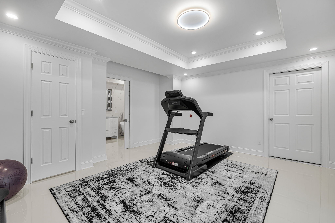
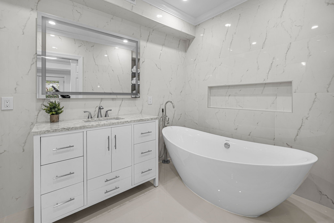
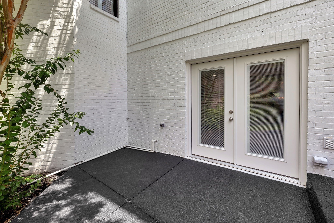
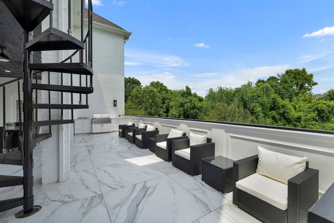
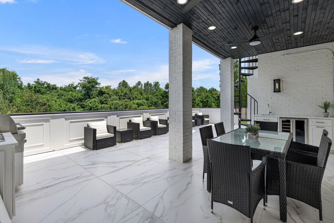
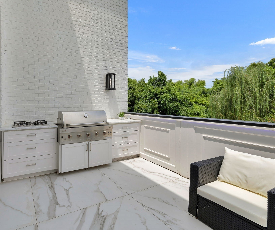
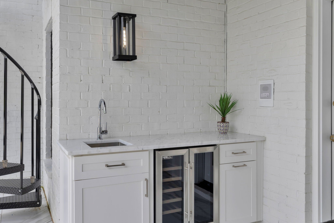
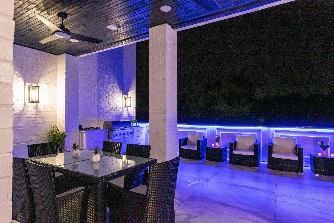
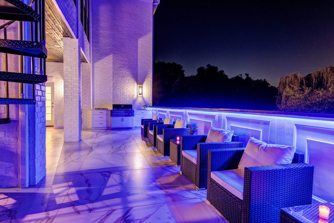
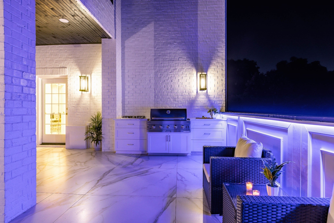
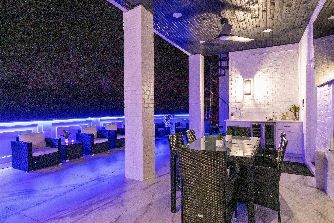
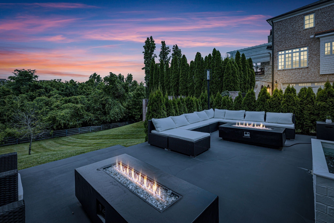
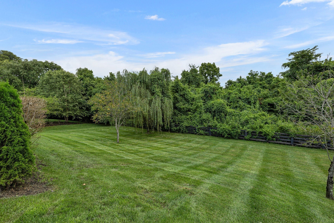
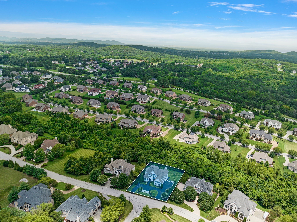
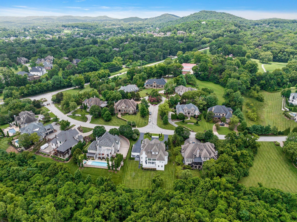
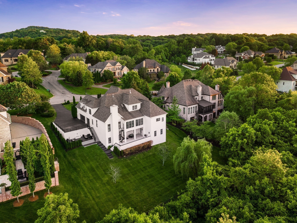
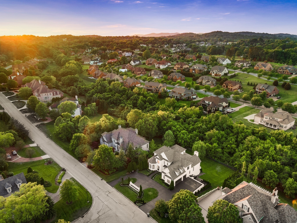
 Copyright 2025 RealTracs Solutions.
Copyright 2025 RealTracs Solutions.