$739,990 - 220 Southmen Ln, Spring Hill
- 4
- Bedrooms
- 3½
- Baths
- 2,626
- SQ. Feet
- 2022
- Year Built
PRICED TO SELL! Welcome home to this highly desirable Southern Cottage Plan in sought-after community in Williamson County! Main house is 2,626 sqft and the detached studio apartment is 400 sqft Beautifully designed home with custom upgrades and high-end finishes throughout an estimated 3,026 sqft of living space! This stunning home boasts natural lighting, primary suite downstairs, and a vaulted ceiling family room with custom fireplace and mantel. A multitude of custom finishes include a marble kitchen backsplash, quartz countertops, open shelving, high-end appliances, gas cooking, and shiplap throughout the home. Over $140,000 of upgrades! This home is only 3 years old and has been meticulously maintained. This rare find with detached studio apartment has a fully equipped kitchen that can serve as additional work space, living space, or rental potential. The possibilities are endless! Amenities include community pool, playground, scenic walking trails, dog park, community grill & garden. Enjoy the convenience of living within walking distance to top-rated Williamson County schools, and less than 5 minutes from the new June Lake I-65 interstate, with new retail and restaurants coming soon! Don't miss your opportunity to own this exceptional home in prime location! Schedule your showing today!
Essential Information
-
- MLS® #:
- 2821974
-
- Price:
- $739,990
-
- Bedrooms:
- 4
-
- Bathrooms:
- 3.50
-
- Full Baths:
- 3
-
- Half Baths:
- 1
-
- Square Footage:
- 2,626
-
- Acres:
- 0.00
-
- Year Built:
- 2022
-
- Type:
- Residential
-
- Sub-Type:
- Single Family Residence
-
- Style:
- Cottage
-
- Status:
- Active
Community Information
-
- Address:
- 220 Southmen Ln
-
- Subdivision:
- Wilkerson place
-
- City:
- Spring Hill
-
- County:
- Williamson County, TN
-
- State:
- TN
-
- Zip Code:
- 37174
Amenities
-
- Amenities:
- Dog Park, Playground, Pool, Sidewalks, Underground Utilities, Trail(s)
-
- Utilities:
- Electricity Available, Water Available
-
- Parking Spaces:
- 2
-
- # of Garages:
- 2
-
- Garages:
- Garage Door Opener, Detached
Interior
-
- Interior Features:
- Air Filter, Ceiling Fan(s), Entrance Foyer, Extra Closets, High Ceilings, In-Law Floorplan, Open Floorplan, Pantry, Walk-In Closet(s), High Speed Internet
-
- Appliances:
- Built-In Gas Oven, Built-In Gas Range, Dishwasher, Microwave, Refrigerator, Stainless Steel Appliance(s), Smart Appliance(s)
-
- Heating:
- Central, Heat Pump
-
- Cooling:
- Central Air, Electric
-
- Fireplace:
- Yes
-
- # of Fireplaces:
- 1
-
- # of Stories:
- 2
Exterior
-
- Roof:
- Asphalt
-
- Construction:
- Hardboard Siding
School Information
-
- Elementary:
- Bethesda Elementary
-
- Middle:
- Spring Station Middle School
-
- High:
- Summit High School
Additional Information
-
- Date Listed:
- May 1st, 2025
-
- Days on Market:
- 120
Listing Details
- Listing Office:
- Synergy Realty Network, Llc
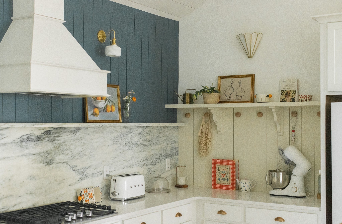
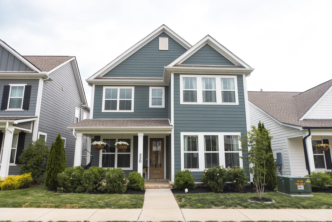
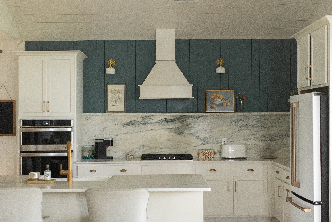
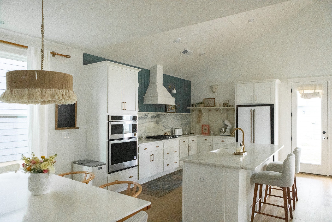
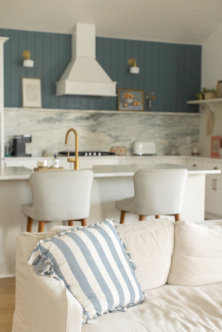
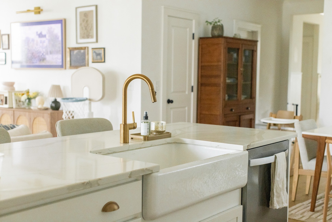
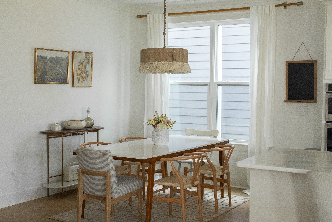
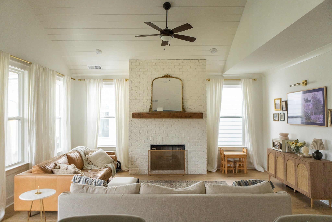
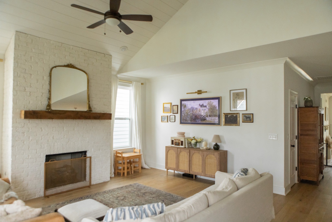
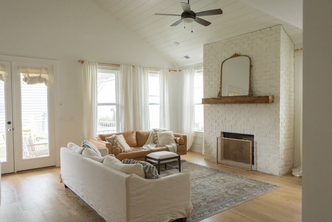
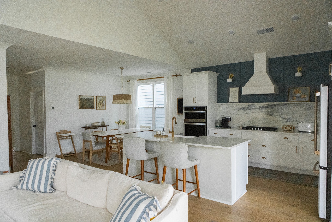
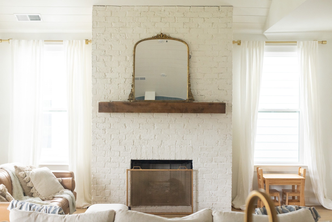
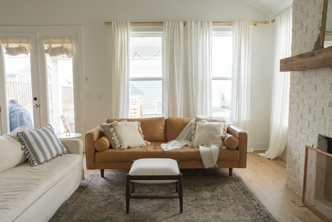
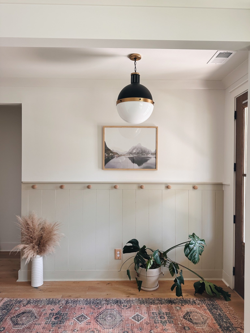
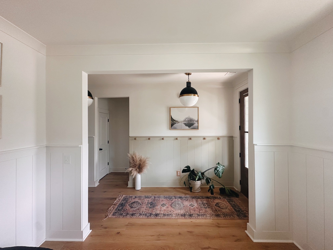
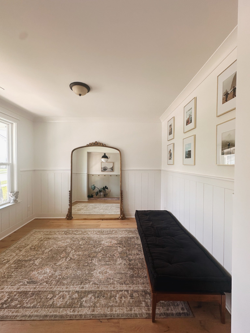
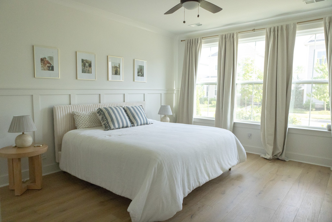
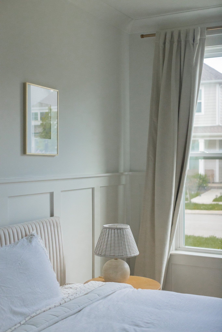
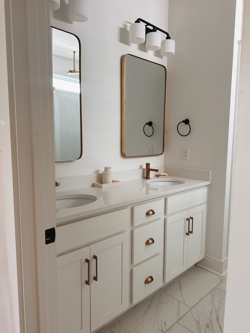
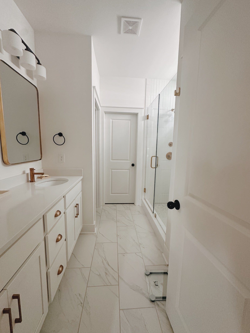
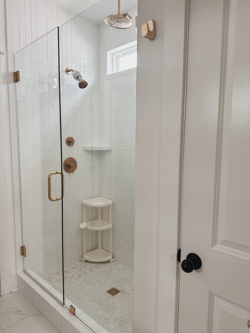
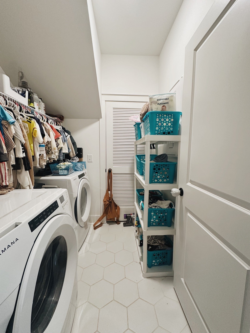
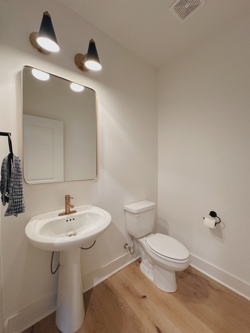
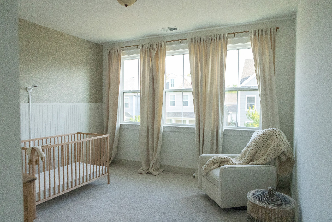
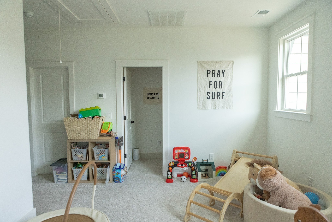
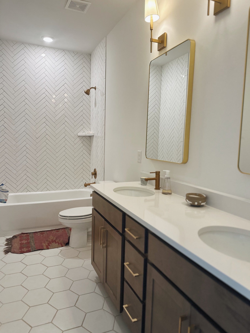
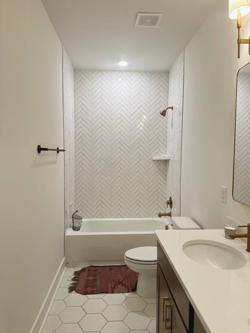
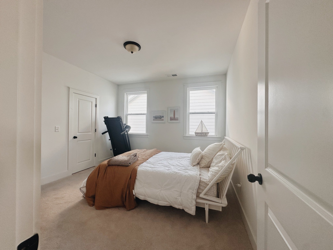
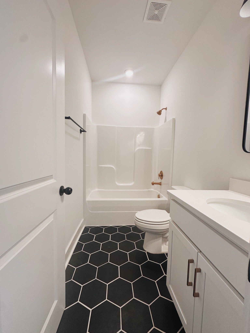
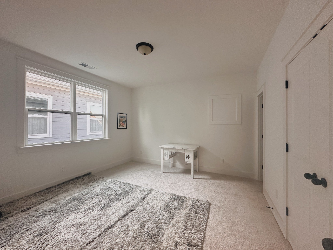
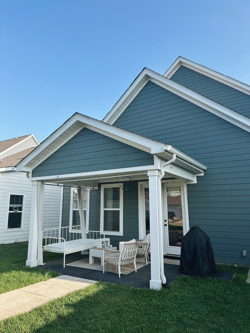
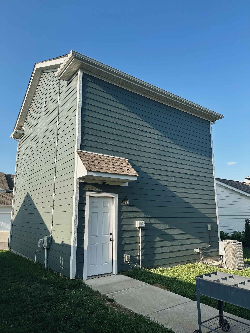
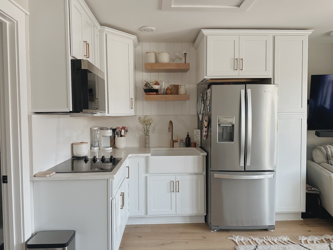
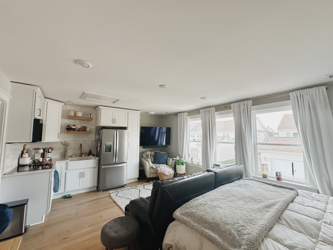
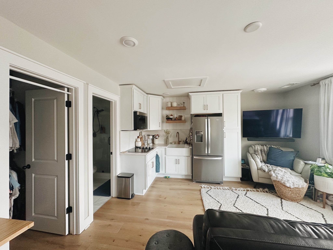
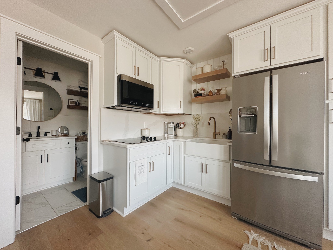
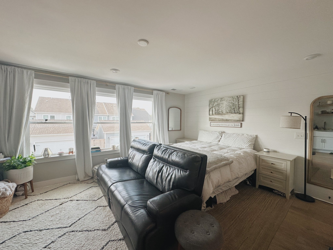
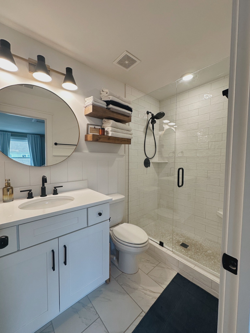
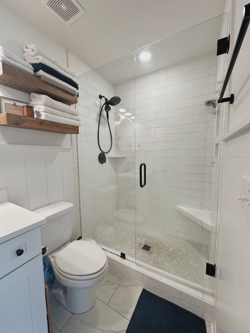
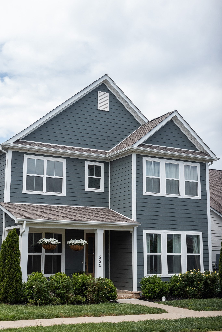
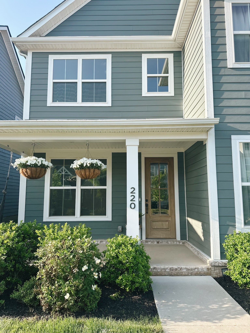
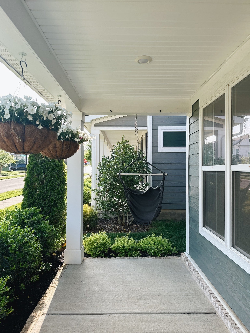
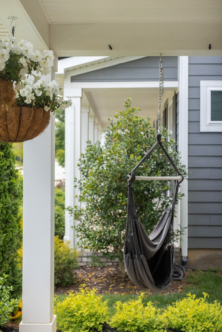
 Copyright 2025 RealTracs Solutions.
Copyright 2025 RealTracs Solutions.