$1,645,000 - 146 Allenhurst Cir, Franklin
- 6
- Bedrooms
- 4½
- Baths
- 5,255
- SQ. Feet
- 0.34
- Acres
Welcome to luxury living in the heart of Cool Springs. Nestled in a sought-after gated community, this home offers a blend of privacy and convenience. The kitchen has been completely renovated with sleek new quartz countertops, custom cabinetry, and all-new stainless-steel appliances. Newly sanded and finished hardwood floors flow throughout the main level. Enjoy the spacious feel of freshly painted interiors and enhanced lighting in this elegantly designed contemporary style home. A finished walk out basement area offers additional living space, including a second master en suite, home gym, media room and 6th bedroom/office. This turnkey home is truly move-in ready with thoughtful upgrades at every turn!
Essential Information
-
- MLS® #:
- 2821959
-
- Price:
- $1,645,000
-
- Bedrooms:
- 6
-
- Bathrooms:
- 4.50
-
- Full Baths:
- 4
-
- Half Baths:
- 1
-
- Square Footage:
- 5,255
-
- Acres:
- 0.34
-
- Year Built:
- 2002
-
- Type:
- Residential
-
- Sub-Type:
- Single Family Residence
-
- Style:
- Traditional
-
- Status:
- Under Contract - Showing
Community Information
-
- Address:
- 146 Allenhurst Cir
-
- Subdivision:
- Ashton Park Sec 1
-
- City:
- Franklin
-
- County:
- Williamson County, TN
-
- State:
- TN
-
- Zip Code:
- 37067
Amenities
-
- Utilities:
- Water Available, Cable Connected
-
- Parking Spaces:
- 6
-
- # of Garages:
- 3
-
- Garages:
- Garage Door Opener, Attached, Driveway
Interior
-
- Interior Features:
- Bookcases, Built-in Features, Ceiling Fan(s), Central Vacuum, Entrance Foyer, In-Law Floorplan, Open Floorplan, Pantry, Redecorated, Smart Thermostat, Storage, Walk-In Closet(s), Wet Bar, High Speed Internet, Kitchen Island
-
- Appliances:
- Built-In Gas Oven, Cooktop, Dishwasher, Disposal, Microwave, Stainless Steel Appliance(s), Smart Appliance(s)
-
- Heating:
- Central
-
- Cooling:
- Central Air
-
- Fireplace:
- Yes
-
- # of Fireplaces:
- 1
-
- # of Stories:
- 3
Exterior
-
- Roof:
- Shingle
-
- Construction:
- Brick
School Information
-
- Elementary:
- Kenrose Elementary
-
- Middle:
- Woodland Middle School
-
- High:
- Ravenwood High School
Additional Information
-
- Date Listed:
- May 9th, 2025
-
- Days on Market:
- 44
Listing Details
- Listing Office:
- Lpt Realty Llc
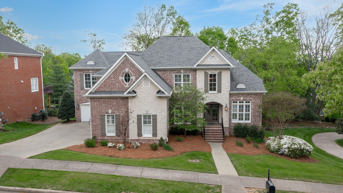
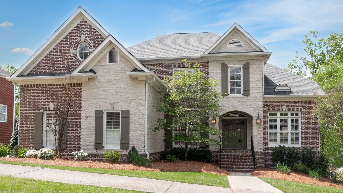
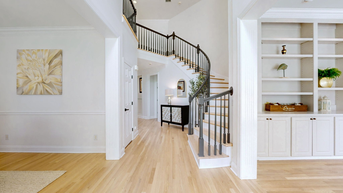
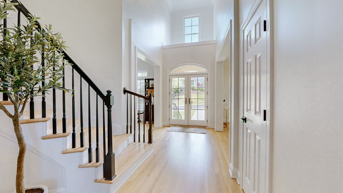
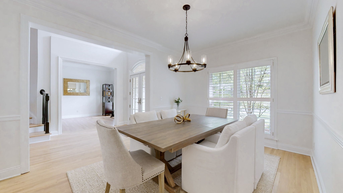
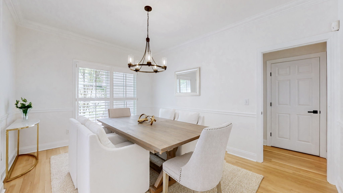
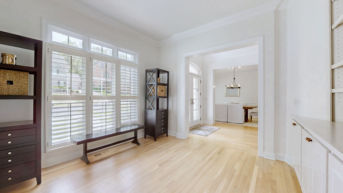
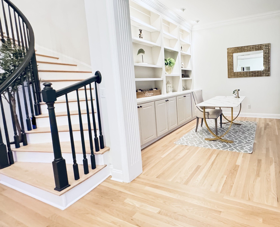
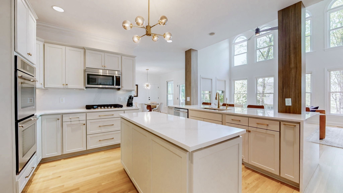
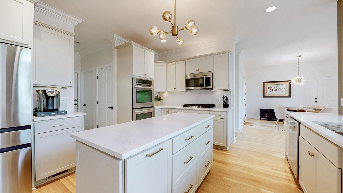
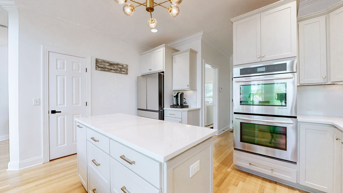
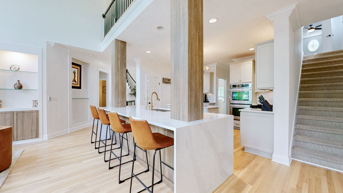
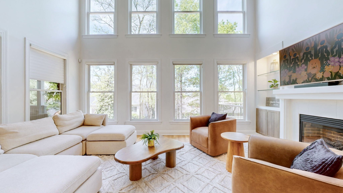
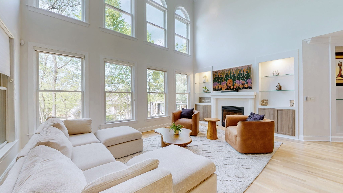
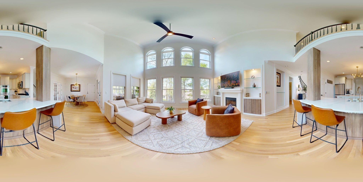
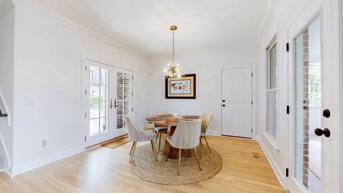
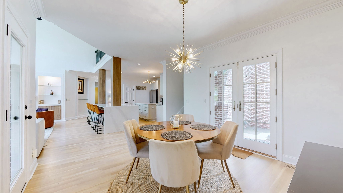
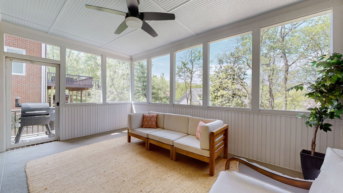
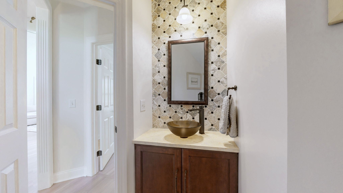
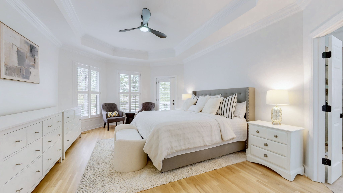
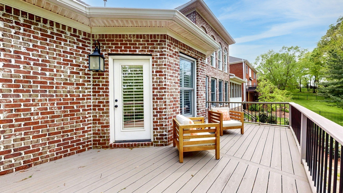
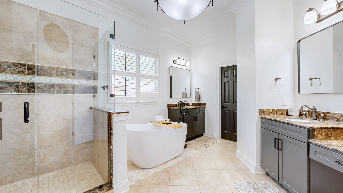
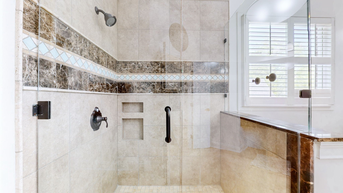
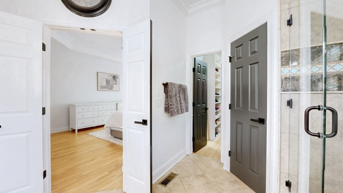
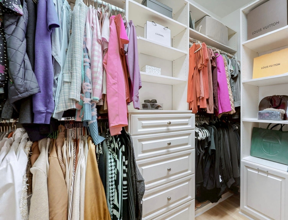
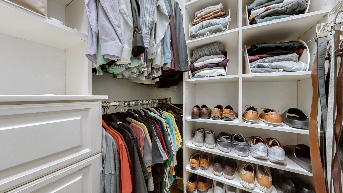
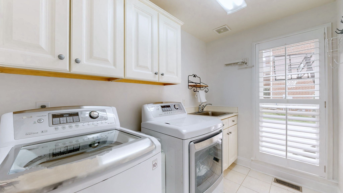
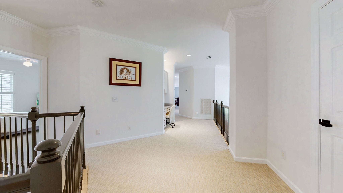
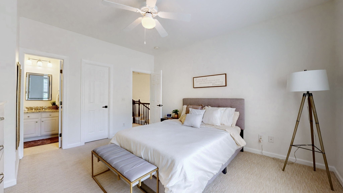
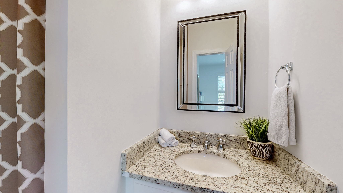
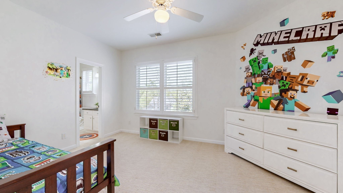
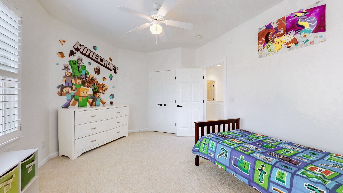
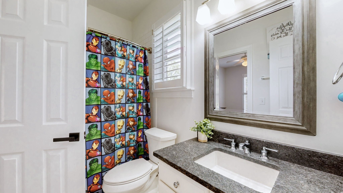
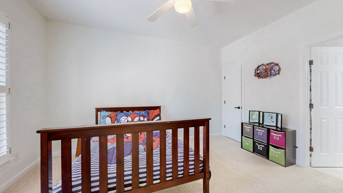
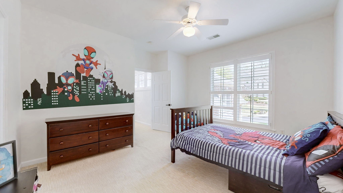
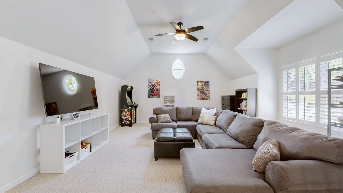
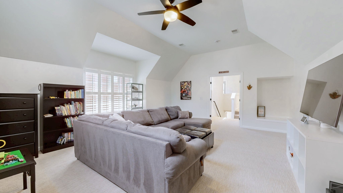
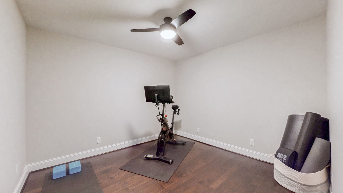
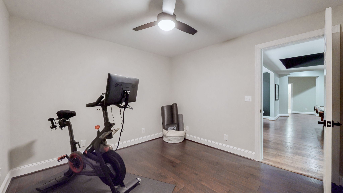
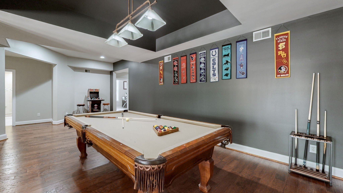
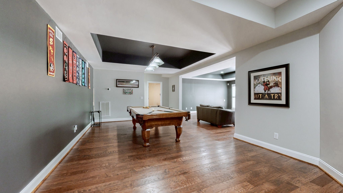
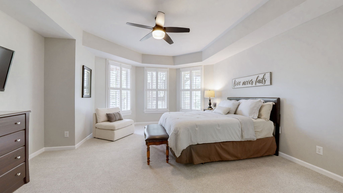
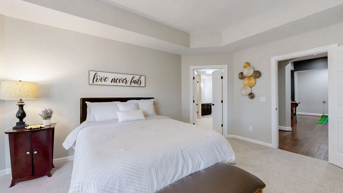
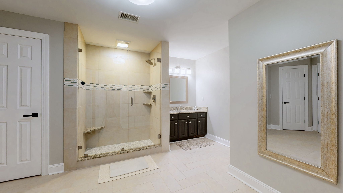
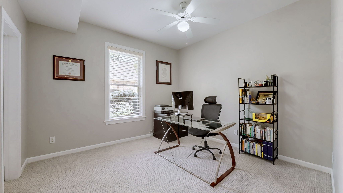
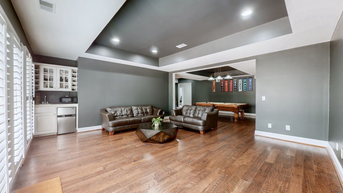
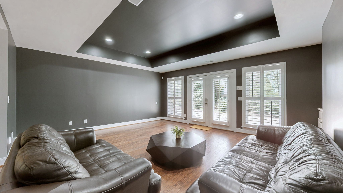
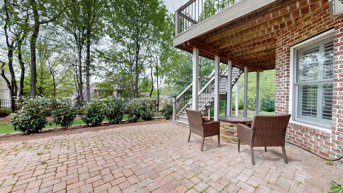
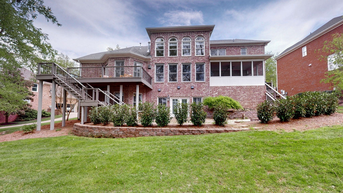
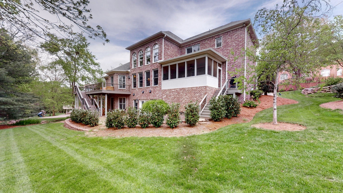
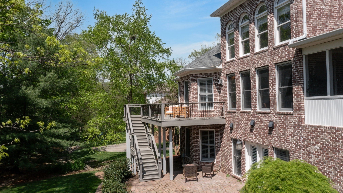
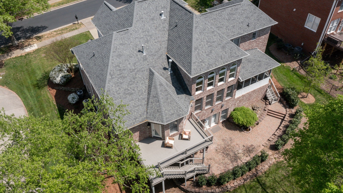
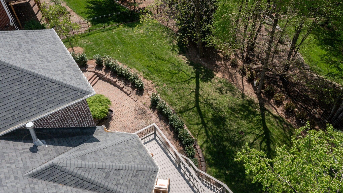
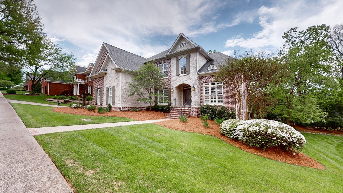
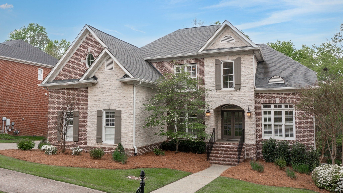
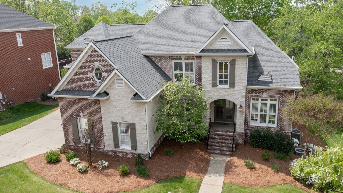
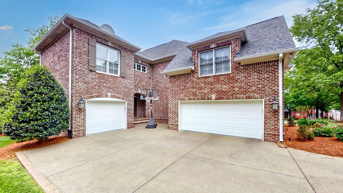
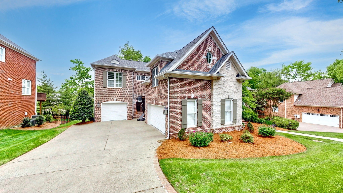
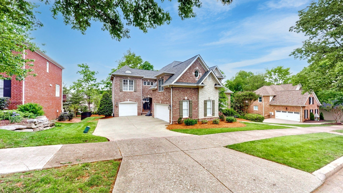
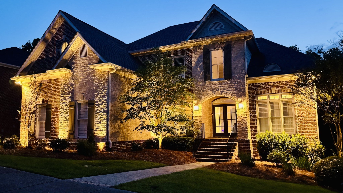
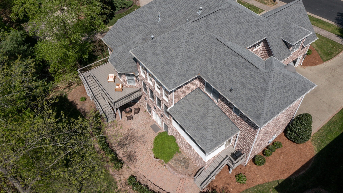
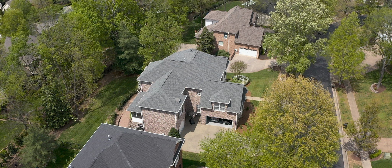
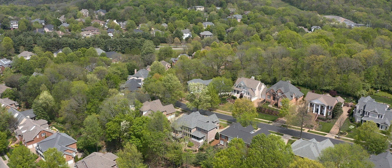
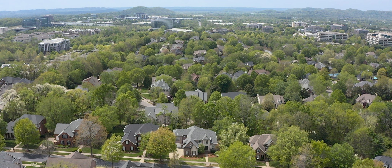
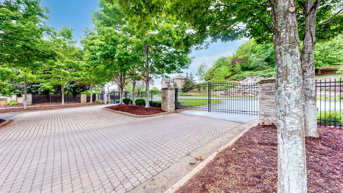
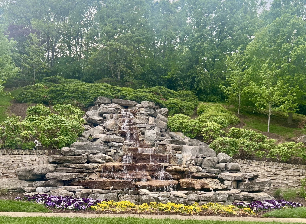
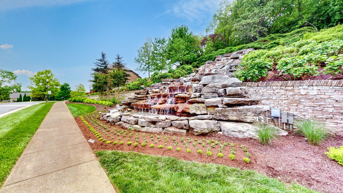
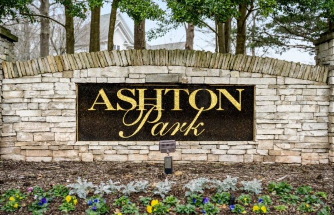
 Copyright 2025 RealTracs Solutions.
Copyright 2025 RealTracs Solutions.