$1,087,000 - 739 Rolling Fork Dr, Brentwood
- 4
- Bedrooms
- 3
- Baths
- 3,267
- SQ. Feet
- 0.68
- Acres
NEW PRICE on this Rare one level living. Beautiful, Spacious 1.5 story 4 bedroom 3 bath home. Open floor plan that is easy to navigate with getaway zones. The four season Florida-Flex room for year round sun bathing and relaxation. A panoramic view of the well maintained fenced backyard with a sprinkler system. This home is meticulously cared for offering a smoke-free, pet free and a shoeless environment. Equipped with smart features for garage and front door access, Google Nest Thermostat, Smart Garage Door Opener, 2 Exterior and Doorbell Cameras. Tankless Water heater for added efficiency. The Chef's Kitchen is centrally located allows for great entertainment and great room access. Formal Dining with a beverage station nearby. Loads of storage throughout. Owner's Suite with the vaulted trey ceiling has a perfect view for the morning wake up call. The huge Bonus room with barn doors offers a private retreat, office, you name it. Zoned to Lipscomb Elementary, Brentwood Middle and Brentwood High. Convenient and accessible to the interstate, shopping and entertainment. Bring your creative touches and make this home your own.
Essential Information
-
- MLS® #:
- 2821641
-
- Price:
- $1,087,000
-
- Bedrooms:
- 4
-
- Bathrooms:
- 3.00
-
- Full Baths:
- 3
-
- Square Footage:
- 3,267
-
- Acres:
- 0.68
-
- Year Built:
- 2002
-
- Type:
- Residential
-
- Sub-Type:
- Single Family Residence
-
- Style:
- Traditional
-
- Status:
- Active
Community Information
-
- Address:
- 739 Rolling Fork Dr
-
- Subdivision:
- Brentwood Close
-
- City:
- Brentwood
-
- County:
- Williamson County, TN
-
- State:
- TN
-
- Zip Code:
- 37027
Amenities
-
- Amenities:
- Underground Utilities
-
- Utilities:
- Electricity Available, Water Available
-
- Parking Spaces:
- 3
-
- # of Garages:
- 3
-
- Garages:
- Garage Door Opener, Garage Faces Side
Interior
-
- Interior Features:
- Bookcases, Ceiling Fan(s), Entrance Foyer, High Ceilings, Open Floorplan, Pantry, Smart Thermostat, Storage, Walk-In Closet(s), Primary Bedroom Main Floor
-
- Appliances:
- Double Oven, Electric Oven, Built-In Gas Range, Cooktop, Dishwasher, Disposal, Microwave
-
- Heating:
- Central, Natural Gas
-
- Cooling:
- Central Air, Electric
-
- Fireplace:
- Yes
-
- # of Fireplaces:
- 1
-
- # of Stories:
- 2
Exterior
-
- Exterior Features:
- Smart Light(s), Smart Lock(s), Sprinkler System
-
- Roof:
- Asphalt
-
- Construction:
- Brick
School Information
-
- Elementary:
- Lipscomb Elementary
-
- Middle:
- Brentwood Middle School
-
- High:
- Brentwood High School
Additional Information
-
- Date Listed:
- April 23rd, 2025
-
- Days on Market:
- 79
Listing Details
- Listing Office:
- Benchmark Realty, Llc
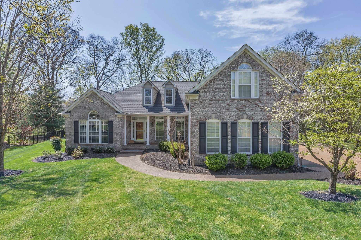
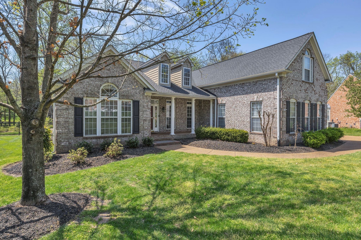
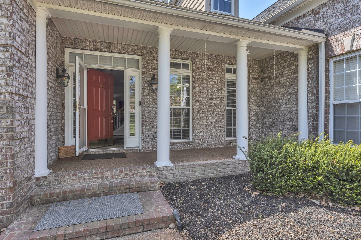
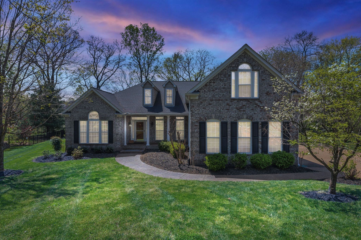
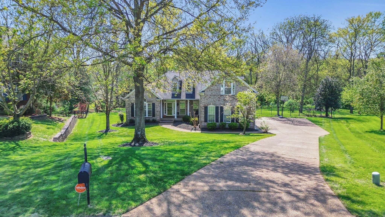
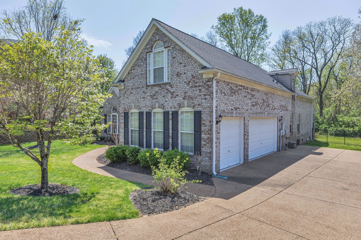
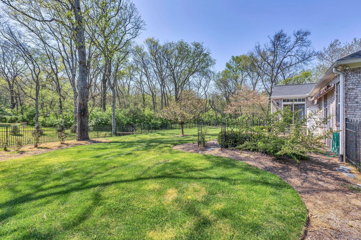
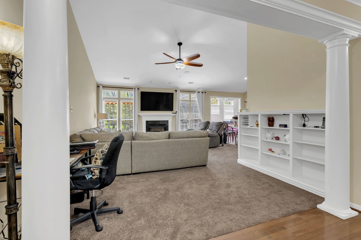
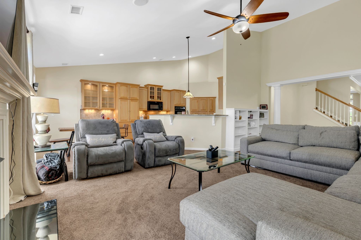
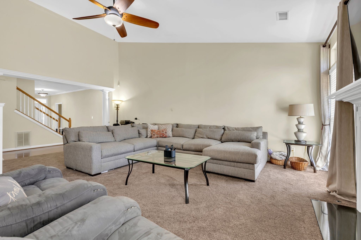
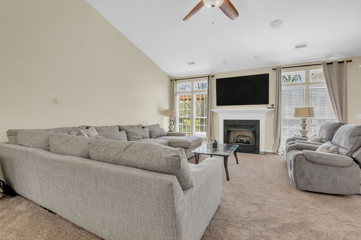
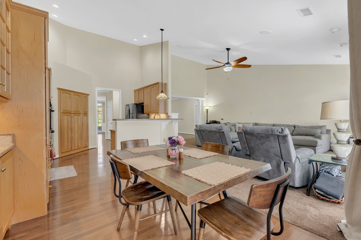
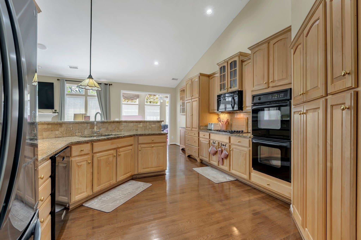
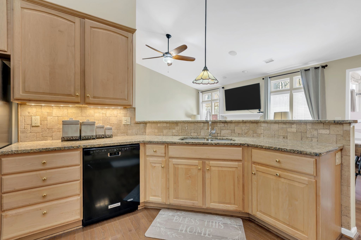
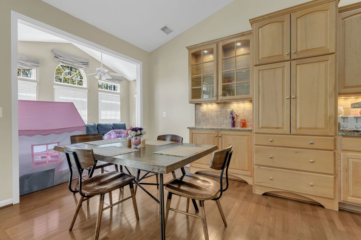
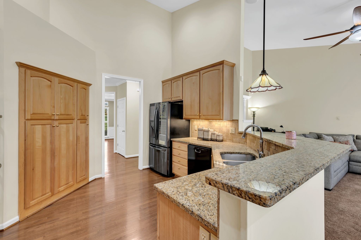
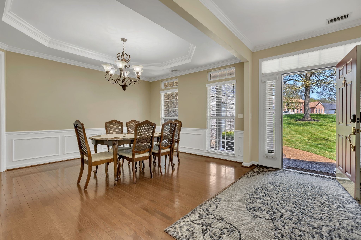
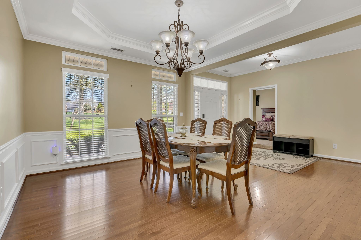
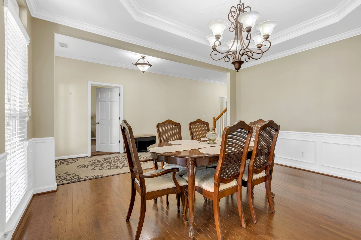
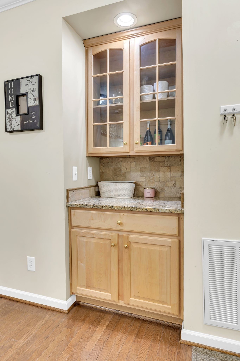
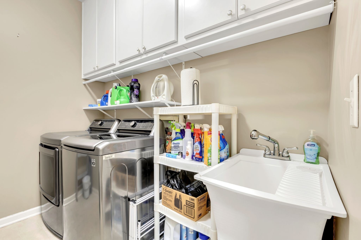
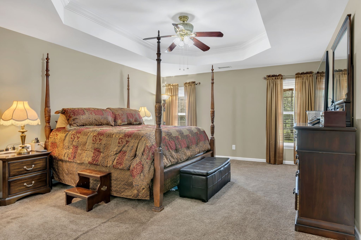
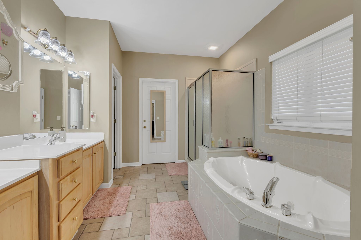
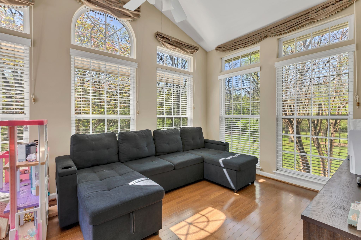
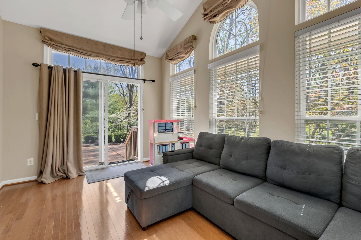
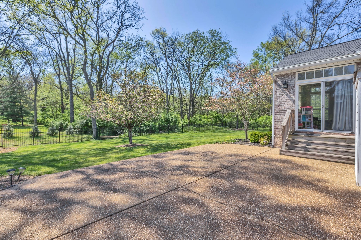
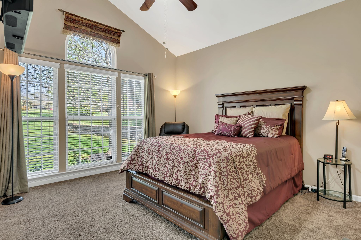
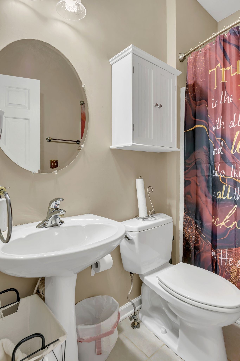
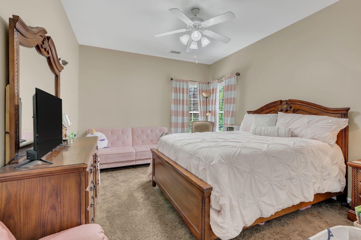
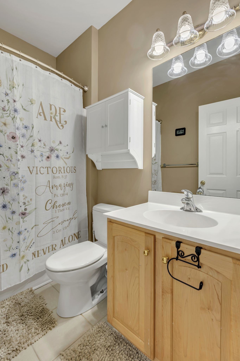
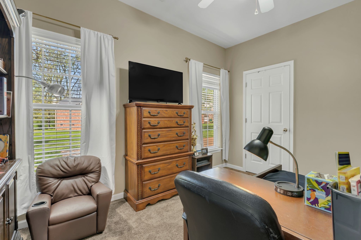
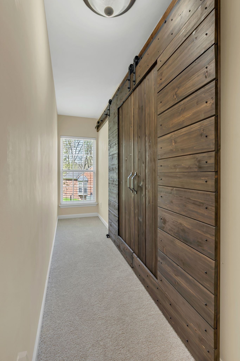
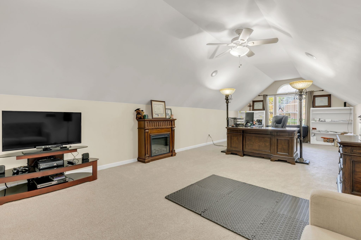
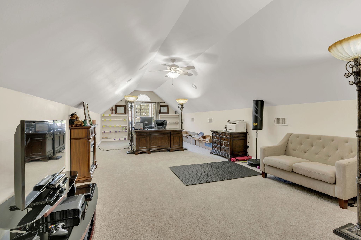
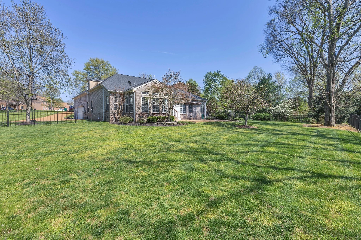
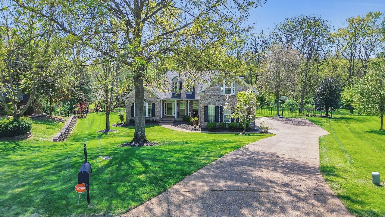
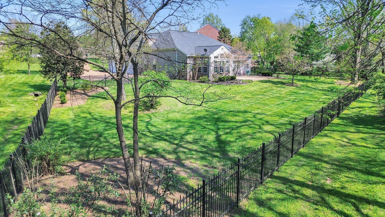
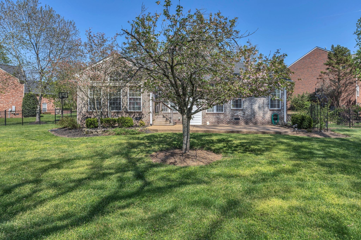
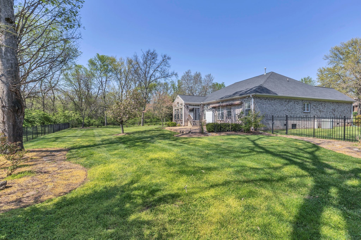
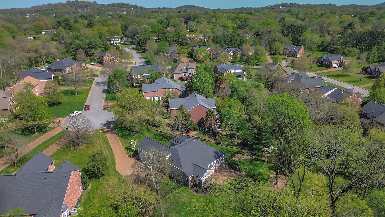
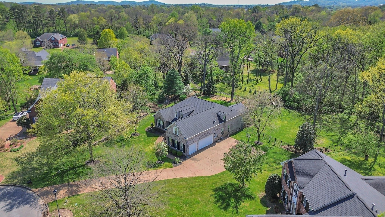
 Copyright 2025 RealTracs Solutions.
Copyright 2025 RealTracs Solutions.