$619,929 - 141 Mountain View Dr, Crossville
- 3
- Bedrooms
- 3
- Baths
- 2,844
- SQ. Feet
- 0.38
- Acres
Stunning and Spacious 3BR/3BA home in the sought-after Fairfield Glade Community! With 2,844 sq ft of living space on a beautifully landscaped .38-acre lot, this home offers elegance, comfort, and functionality. Soaring cathedral ceilings and floor-to-ceiling windows in the living room flood the space with natural light. The gourmet kitchen features custom maple cabinets, granite countertops, a large island, and a dry bar—perfect for entertaining. Retreat to the spacious primary suite with walk-in closets, tile walk-in shower and a raised jetted tub. The extra-large bonus room offers endless possibilities—home office, gym, or media room. Enjoy the convenience of a full bath in the utility room and an oversized 2-car garage. Outdoor living shines with a patio, pergola, storage shed, and Rainbird irrigation system. Located in a vibrant community with golf, lakes, and trails. Seller will cover the $5,000 HOA transfer fee—making this dream home even more irresistible!
Essential Information
-
- MLS® #:
- 2820942
-
- Price:
- $619,929
-
- Bedrooms:
- 3
-
- Bathrooms:
- 3.00
-
- Full Baths:
- 3
-
- Square Footage:
- 2,844
-
- Acres:
- 0.38
-
- Year Built:
- 2001
-
- Type:
- Residential
-
- Sub-Type:
- Single Family Residence
-
- Style:
- Traditional
-
- Status:
- Active
Community Information
-
- Address:
- 141 Mountain View Dr
-
- Subdivision:
- Stonehenge
-
- City:
- Crossville
-
- County:
- Cumberland County, TN
-
- State:
- TN
-
- Zip Code:
- 38558
Amenities
-
- Amenities:
- Clubhouse, Golf Course, Tennis Court(s)
-
- Utilities:
- Water Available
-
- Parking Spaces:
- 2
-
- # of Garages:
- 2
-
- Garages:
- Garage Door Opener, Garage Faces Side, Concrete, Driveway
Interior
-
- Interior Features:
- Built-in Features, Ceiling Fan(s), Central Vacuum, Entrance Foyer, Pantry, Wet Bar, High Speed Internet
-
- Appliances:
- Built-In Electric Oven, Electric Range, Dishwasher, Disposal, Dryer, Microwave, Refrigerator, Stainless Steel Appliance(s), Washer
-
- Heating:
- Central, Heat Pump, Propane
-
- Cooling:
- Ceiling Fan(s), Central Air
-
- Fireplace:
- Yes
-
- # of Fireplaces:
- 1
-
- # of Stories:
- 2
Exterior
-
- Exterior Features:
- Storage
-
- Lot Description:
- Corner Lot, Sloped
-
- Roof:
- Shingle
-
- Construction:
- Brick, Vinyl Siding
School Information
-
- Elementary:
- Crab Orchard Elementary
-
- Middle:
- Crab Orchard Elementary
-
- High:
- Stone Memorial High School
Additional Information
-
- Date Listed:
- April 22nd, 2025
-
- Days on Market:
- 148
Listing Details
- Listing Office:
- Skender-newton Realty
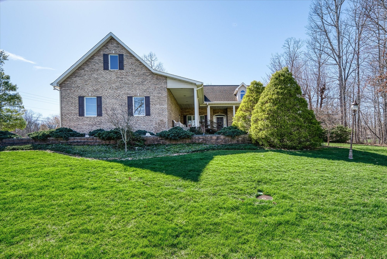
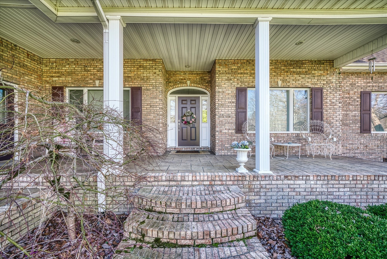
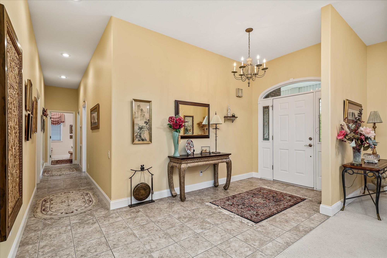
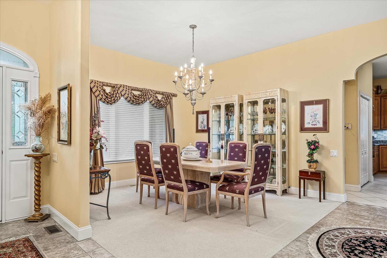
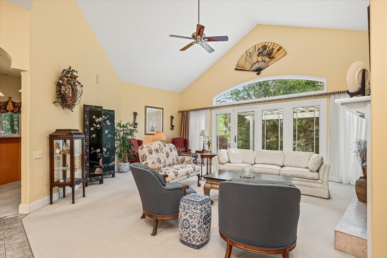
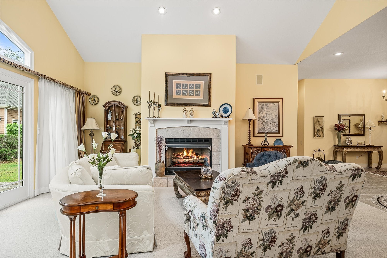
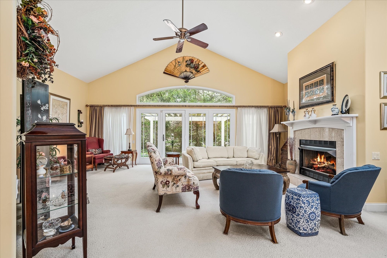
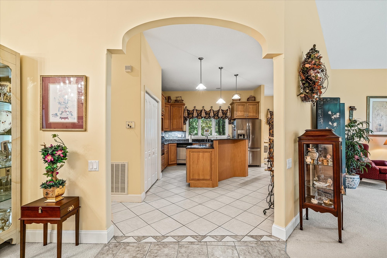
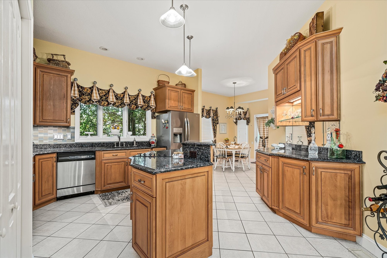
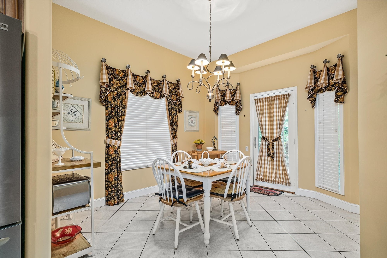
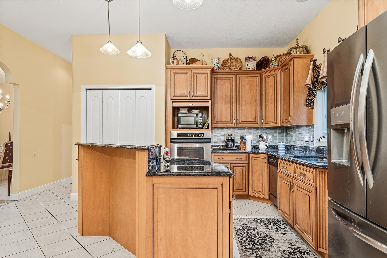
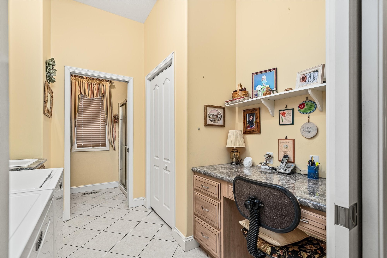
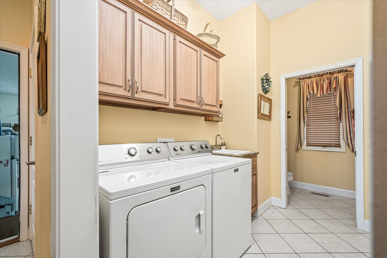
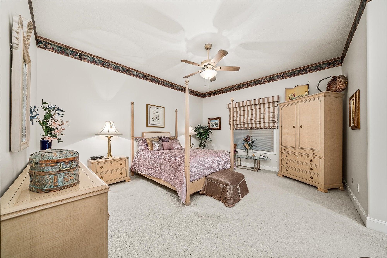
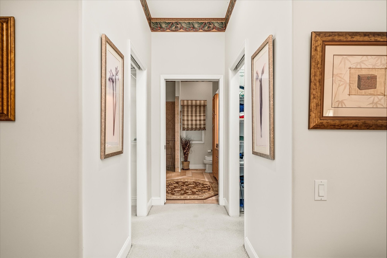
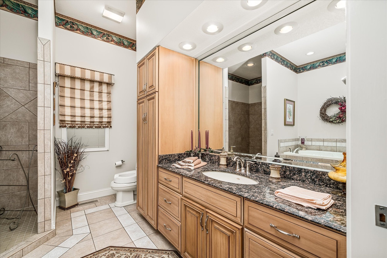
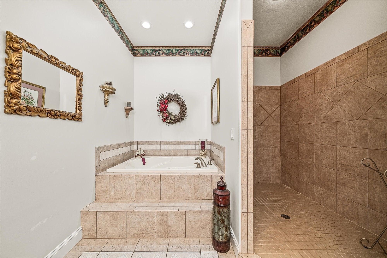
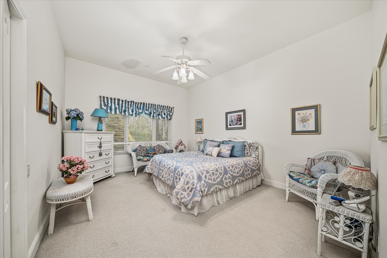
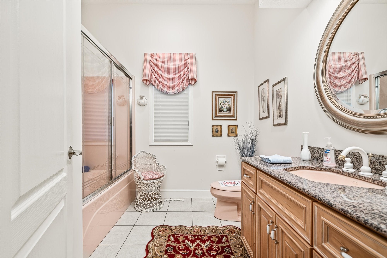
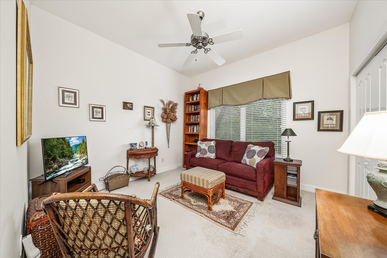
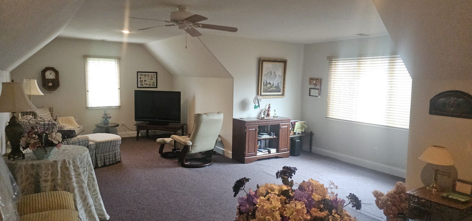
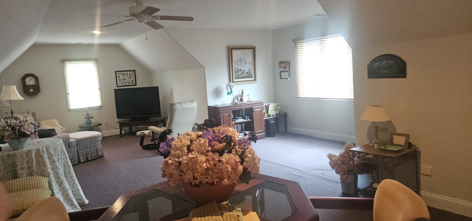
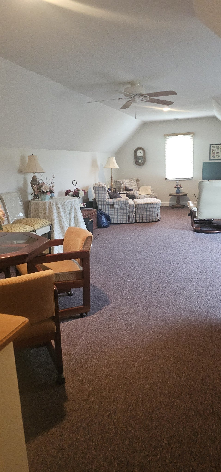
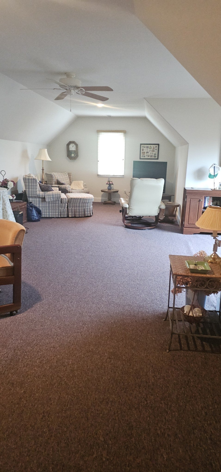
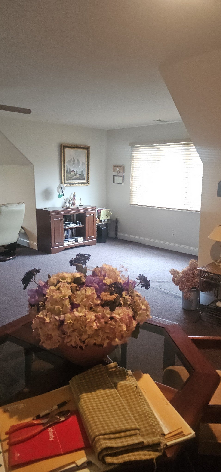
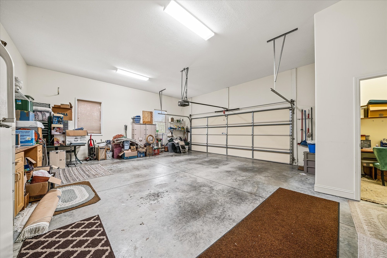
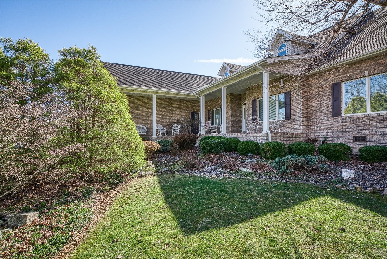
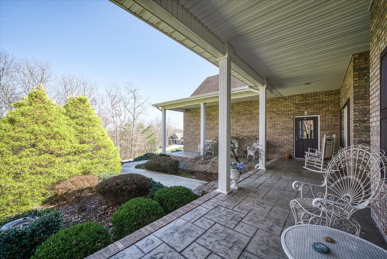
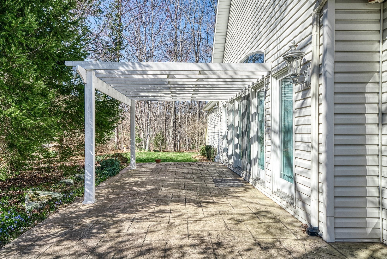
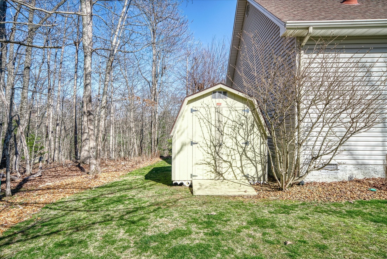
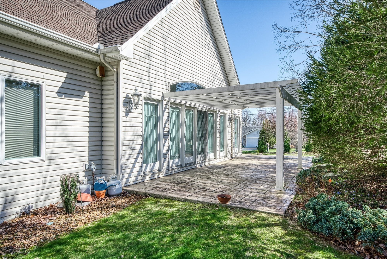
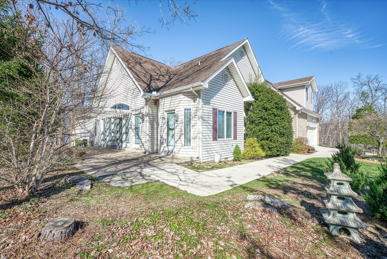
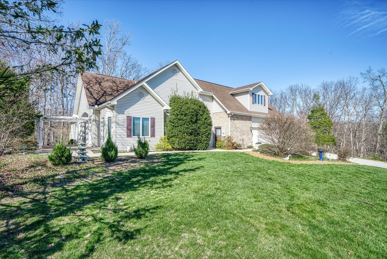
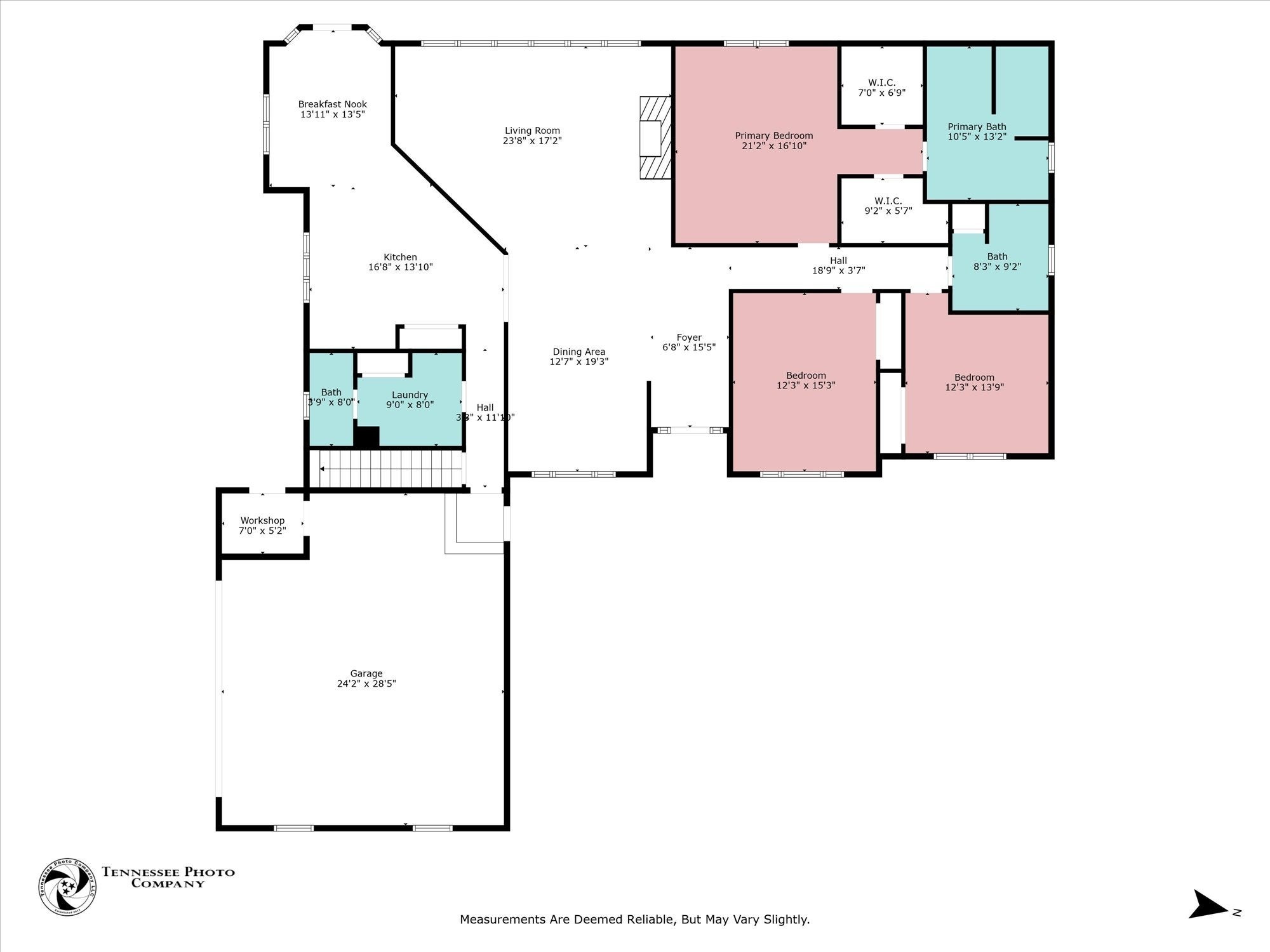
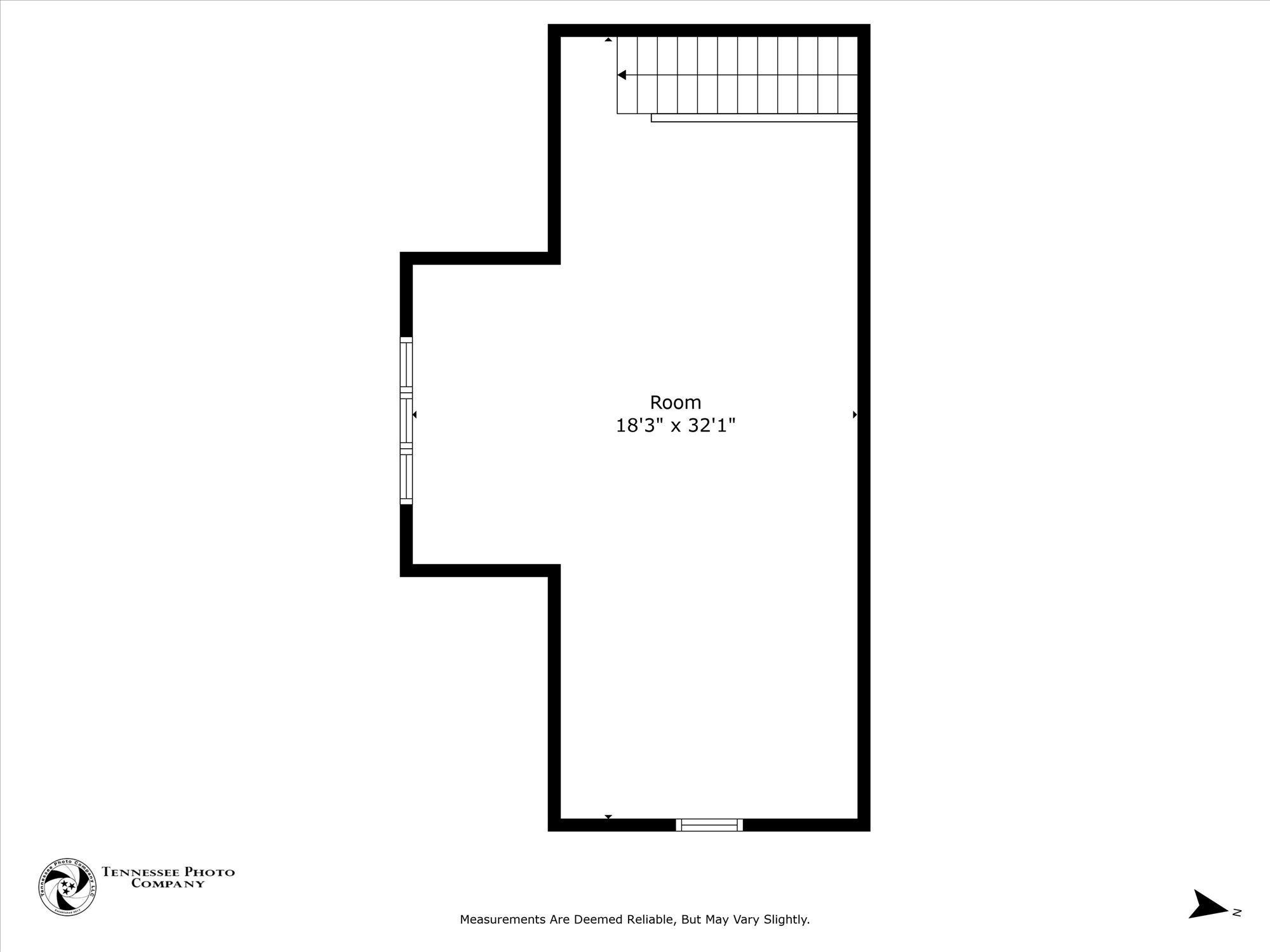
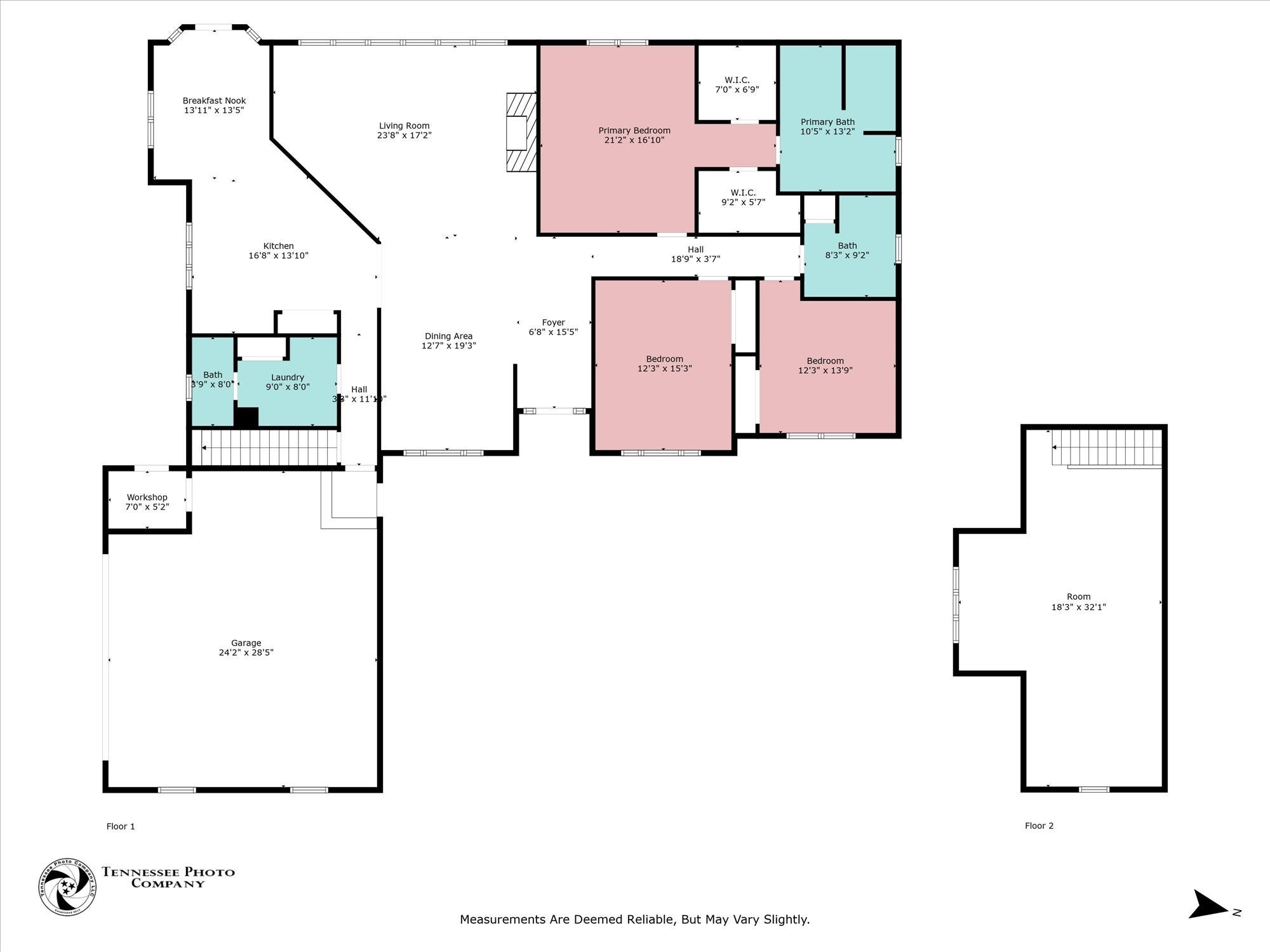
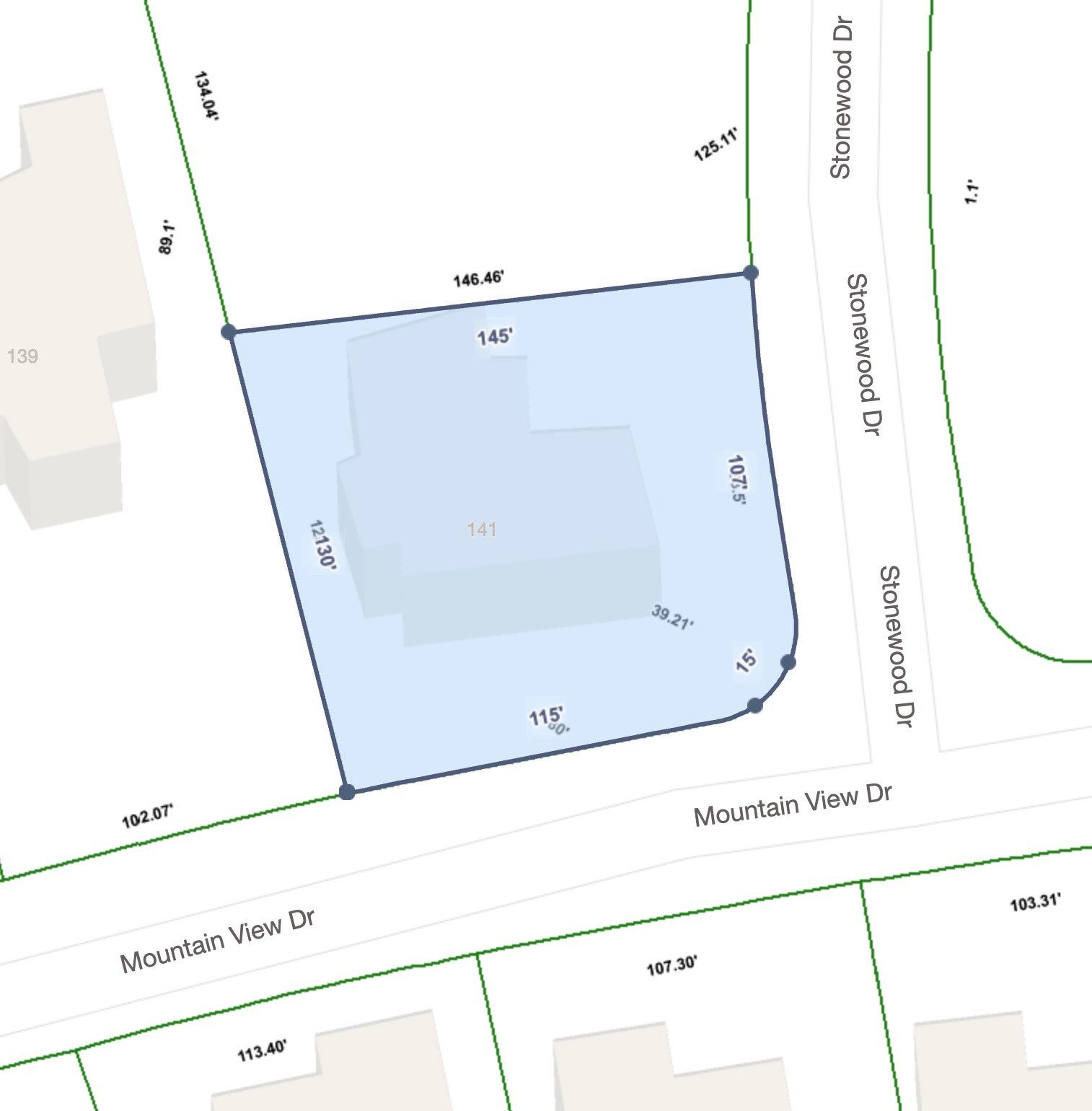
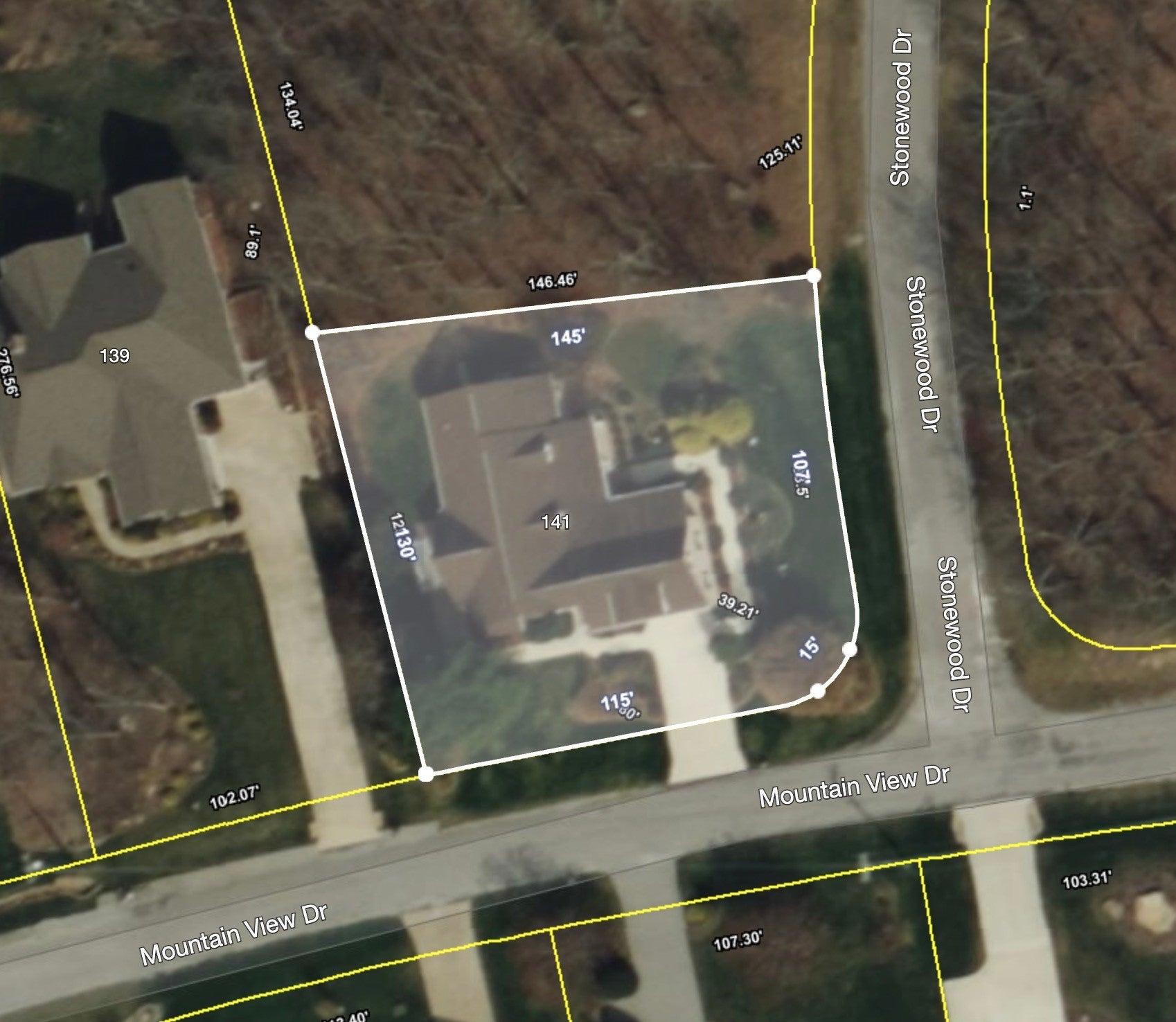
 Copyright 2025 RealTracs Solutions.
Copyright 2025 RealTracs Solutions.