$450,000 - 3470 Southwood Dr, Clarksville
- 5
- Bedrooms
- 3½
- Baths
- 2,995
- SQ. Feet
- 0.39
- Acres
Back on the Market! -- Buyer not able to qualify * Eye catching Beaufort floor plan with 5 bedrooms + huge bonus rec room with half-bath -- could be a 6th bedroom! * Big -- realy big -- primary master suite on 1st floor with 2x walk-in closets, seperate dual vanities, whirlpool tub, and double-sided shower * First floor guest bedroom has full bath and split floor plan privacy * Amazing tray ceilings in every bedroom, coffered ceiling in formal dining room * Kitchen equipped with recessed lighting, stainless steel appliances, granite countertops, breakfast bar, and large pantry * Covered deck has ceiling fan * Back yard has fresh stained privacy fence and 2x big sheds * Let's talk about location -- less than 10 minutes to Fort Campbell main gate, same time to t-24 * Theater, eateries, hair salons, etc., only 5 minutes away * AlI this and no HOA! ..... Seller will consider SOE (Substitution of VA Entitlement) @2.6%
Essential Information
-
- MLS® #:
- 2820387
-
- Price:
- $450,000
-
- Bedrooms:
- 5
-
- Bathrooms:
- 3.50
-
- Full Baths:
- 3
-
- Half Baths:
- 1
-
- Square Footage:
- 2,995
-
- Acres:
- 0.39
-
- Year Built:
- 2019
-
- Type:
- Residential
-
- Sub-Type:
- Single Family Residence
-
- Status:
- Under Contract - Showing
Community Information
-
- Address:
- 3470 Southwood Dr
-
- Subdivision:
- Fields Of Northmeade
-
- City:
- Clarksville
-
- County:
- Montgomery County, TN
-
- State:
- TN
-
- Zip Code:
- 37042
Amenities
-
- Utilities:
- Electricity Available, Water Available, Cable Connected
-
- Parking Spaces:
- 2
-
- # of Garages:
- 2
-
- Garages:
- Garage Faces Front, Concrete
Interior
-
- Interior Features:
- Ceiling Fan(s), High Ceilings, Pantry, High Speed Internet
-
- Appliances:
- Electric Oven, Cooktop, Trash Compactor, Dishwasher, Disposal, Ice Maker, Microwave, Refrigerator, Stainless Steel Appliance(s)
-
- Heating:
- Heat Pump
-
- Cooling:
- Ceiling Fan(s), Electric
-
- Fireplace:
- Yes
-
- # of Fireplaces:
- 1
-
- # of Stories:
- 2
Exterior
-
- Construction:
- Brick, Vinyl Siding
School Information
-
- Elementary:
- Hazelwood Elementary
-
- Middle:
- West Creek Middle
-
- High:
- West Creek High
Additional Information
-
- Date Listed:
- April 25th, 2025
-
- Days on Market:
- 71
Listing Details
- Listing Office:
- Keller Williams Realty Clarksville
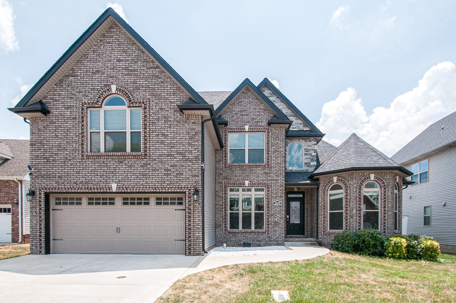
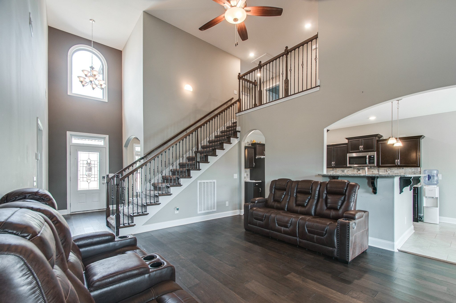
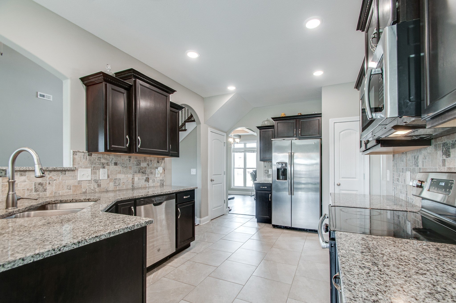
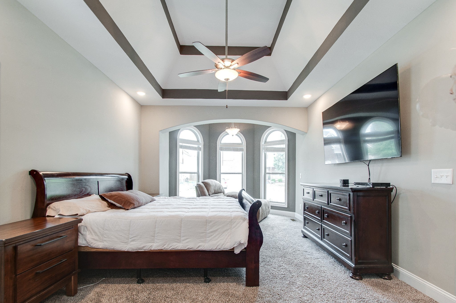
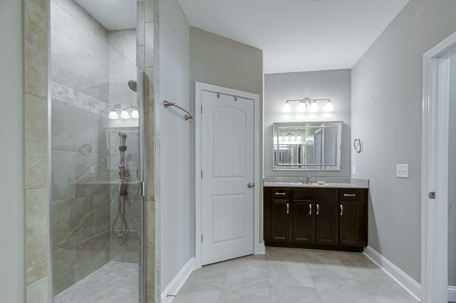
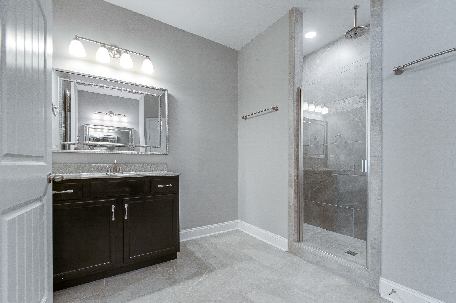
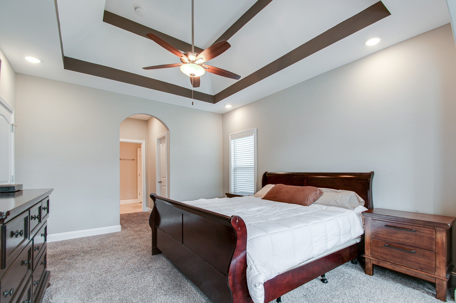
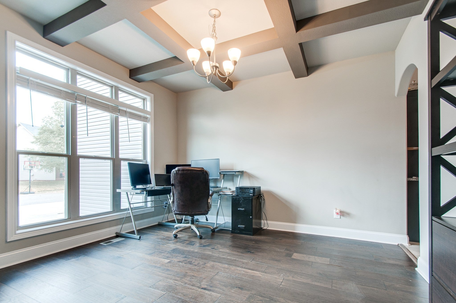
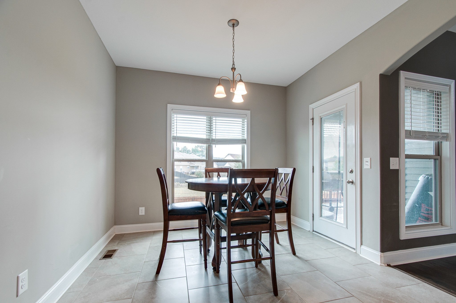
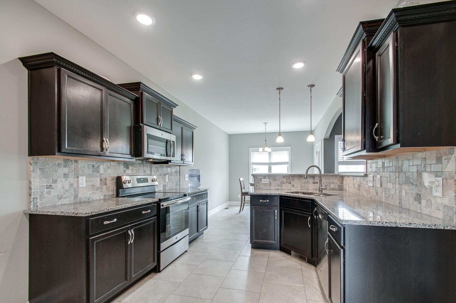
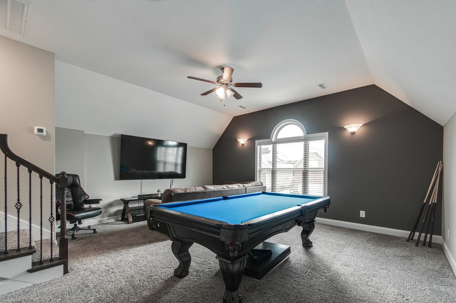
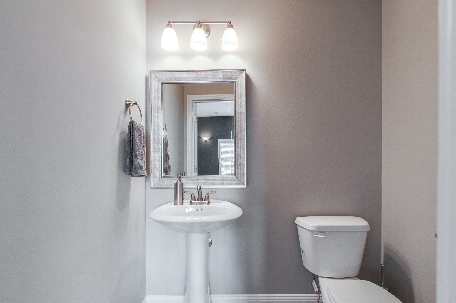
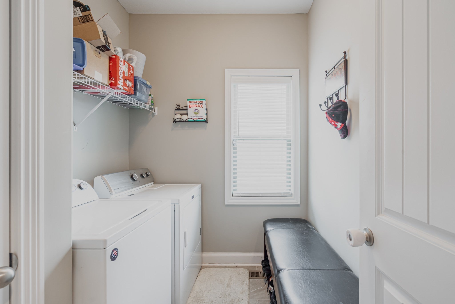
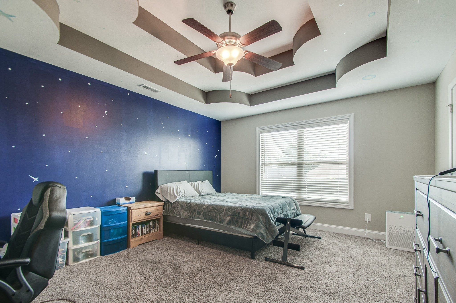
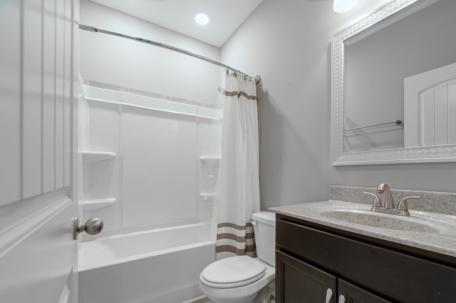
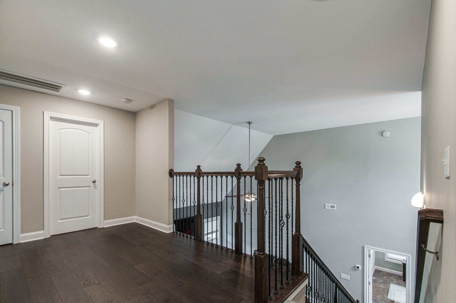
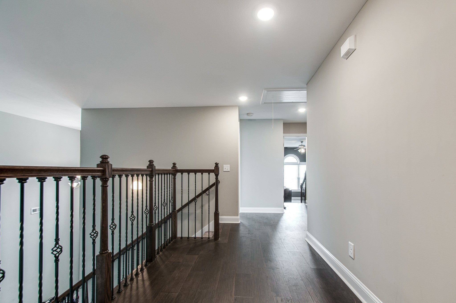
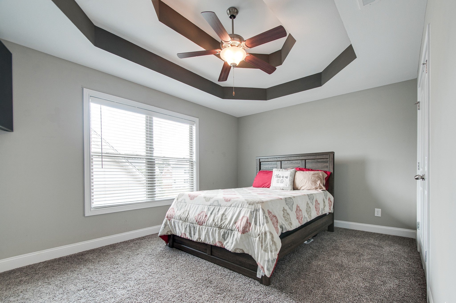
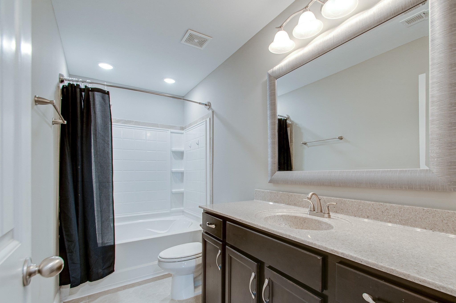
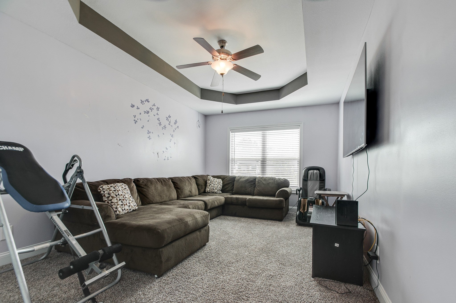
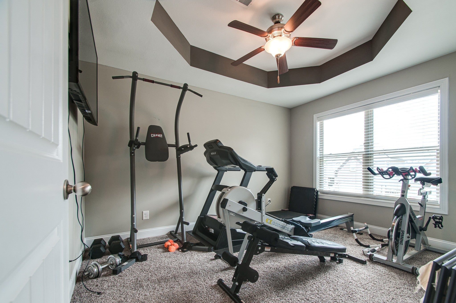
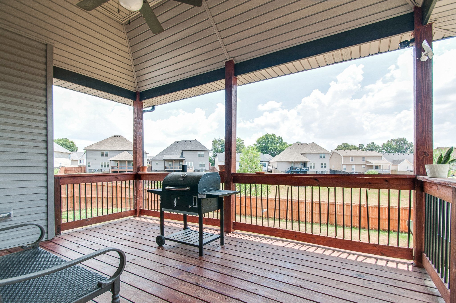
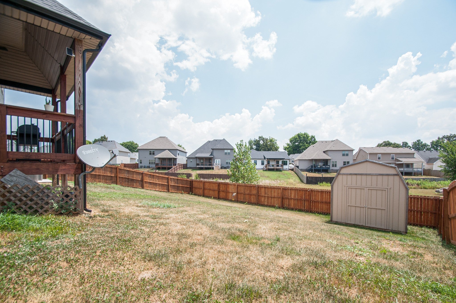
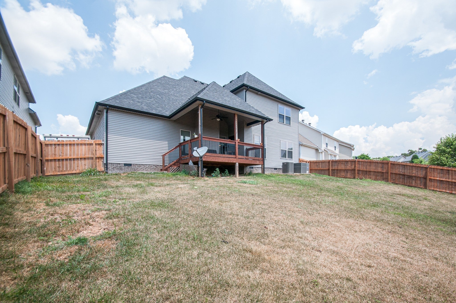
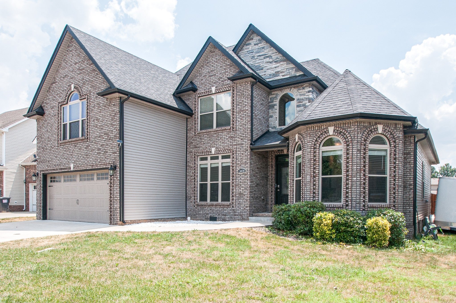
 Copyright 2025 RealTracs Solutions.
Copyright 2025 RealTracs Solutions.