$485,000 - 3728 Hoggett Ford Rd, Hermitage
- 3
- Bedrooms
- 2½
- Baths
- 1,870
- SQ. Feet
- 0.12
- Acres
Discover style, space, and convenience in this beautifully maintained 3-bedroom, 2.5-bath home located in one of the area's most desirable neighborhoods. The open two-story floorplan features sleek LVP flooring on the main level, a spacious living area, and a chef-inspired kitchen that flows effortlessly into the family room—ideal for entertaining. Enjoy outdoor living on the oversized back patio overlooking a private, landscaped backyard—perfect for relaxing or hosting. Upstairs, you'll find three generously sized bedrooms, including a luxurious primary suite with a spa-like bath, glass-enclosed shower, soaking tub, and a large walk-in closet. Two additional bedrooms each feature walk-in closets, offering ample storage and flexibility. Prime location just 3 minutes from I-40, 10 minutes to the airport, and 20 minutes to downtown Nashville. Community amenities include a clubhouse, pool, and walking trails. This move-in-ready home is a must-see—schedule your showing today!
Essential Information
-
- MLS® #:
- 2819226
-
- Price:
- $485,000
-
- Bedrooms:
- 3
-
- Bathrooms:
- 2.50
-
- Full Baths:
- 2
-
- Half Baths:
- 1
-
- Square Footage:
- 1,870
-
- Acres:
- 0.12
-
- Year Built:
- 2017
-
- Type:
- Residential
-
- Sub-Type:
- Single Family Residence
-
- Status:
- Active
Community Information
-
- Address:
- 3728 Hoggett Ford Rd
-
- Subdivision:
- Villages Of Riverwood
-
- City:
- Hermitage
-
- County:
- Davidson County, TN
-
- State:
- TN
-
- Zip Code:
- 37076
Amenities
-
- Utilities:
- Electricity Available, Water Available, Cable Connected
-
- Parking Spaces:
- 8
-
- # of Garages:
- 2
-
- Garages:
- Garage Faces Rear, Driveway, On Street
Interior
-
- Appliances:
- Built-In Electric Oven, Electric Oven, Built-In Electric Range, Cooktop, Electric Range, Dishwasher, Disposal, Dryer, Freezer, Ice Maker, Microwave, Refrigerator, Washer
-
- Heating:
- Central, Electric
-
- Cooling:
- Central Air, Electric
-
- # of Stories:
- 2
Exterior
-
- Roof:
- Shingle
-
- Construction:
- Brick, Vinyl Siding
School Information
-
- Elementary:
- Tulip Grove Elementary
-
- Middle:
- DuPont Tyler Middle
-
- High:
- McGavock Comp High School
Additional Information
-
- Date Listed:
- April 17th, 2025
-
- Days on Market:
- 160
Listing Details
- Listing Office:
- Compass Re
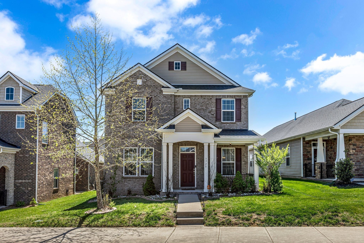
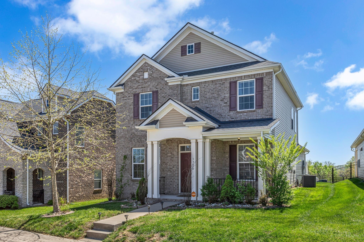
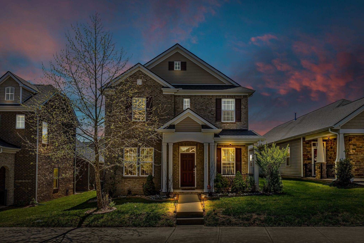
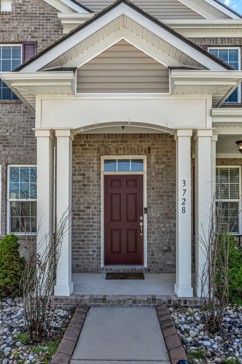
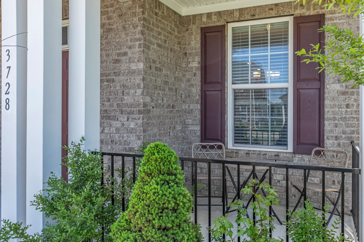
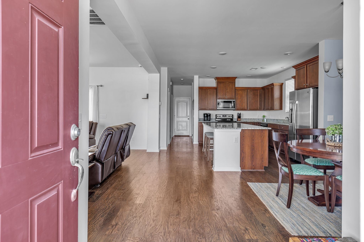
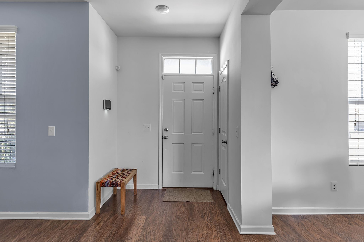
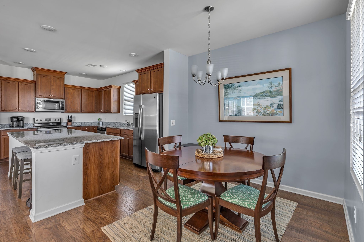
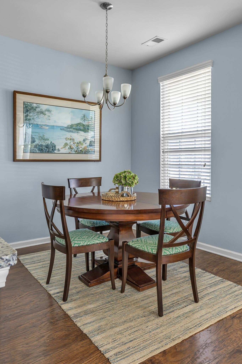
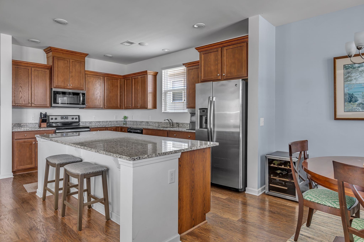
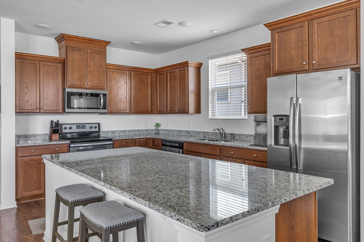
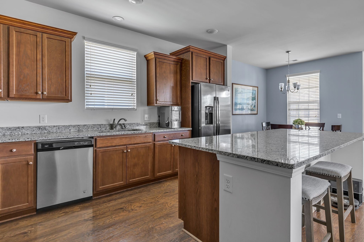
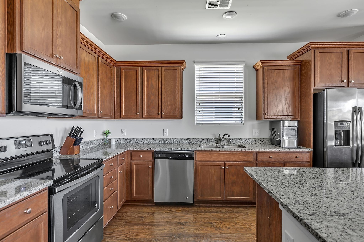
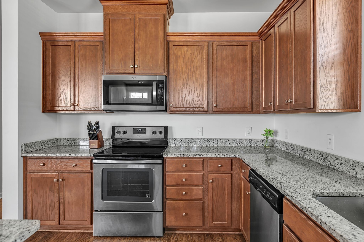
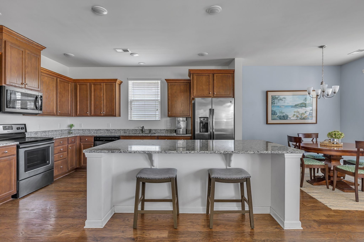
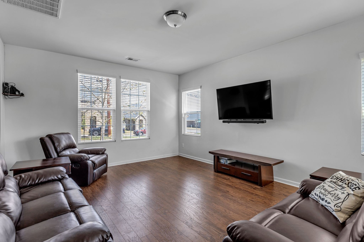
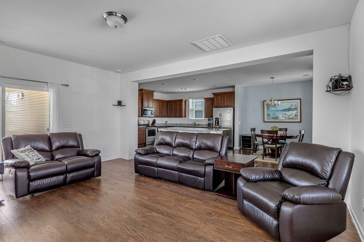
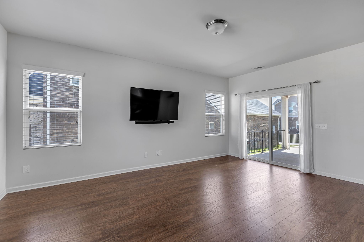
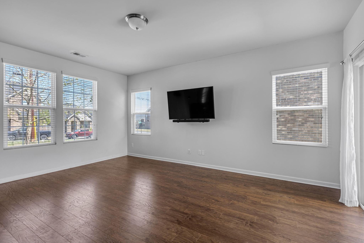
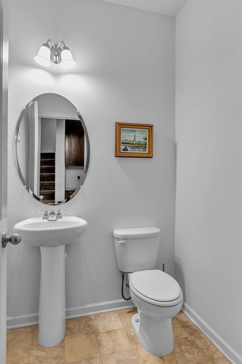
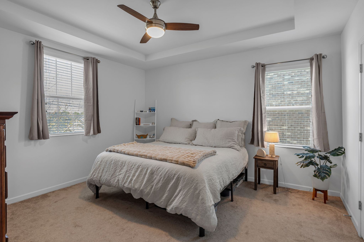
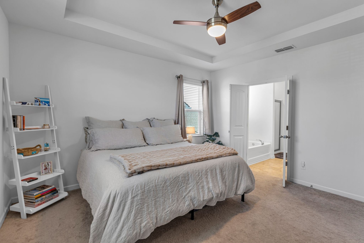
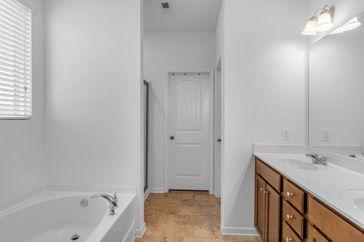
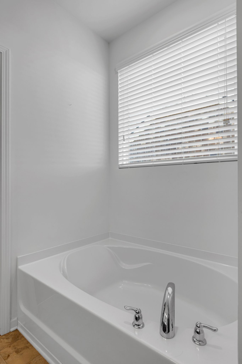
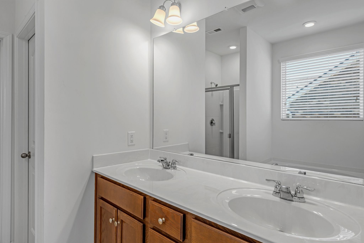
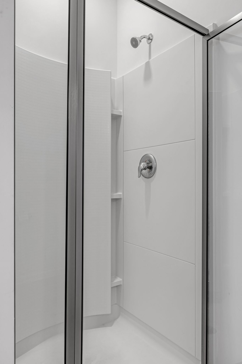
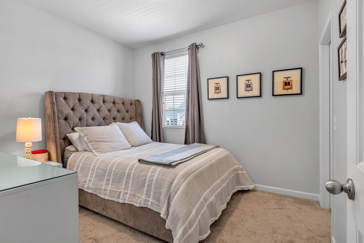
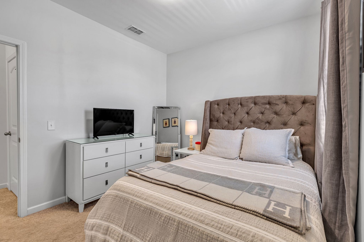
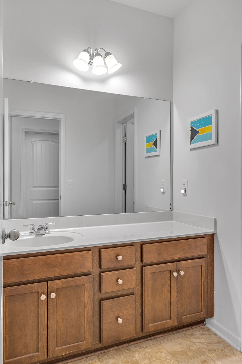
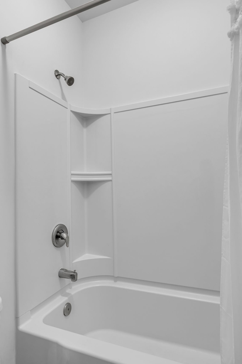
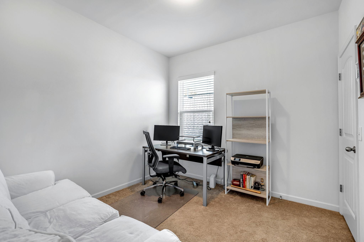
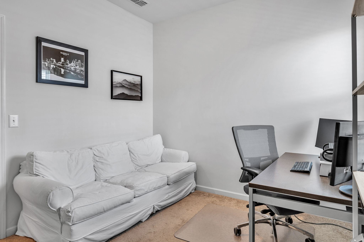
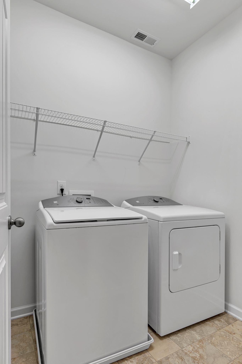
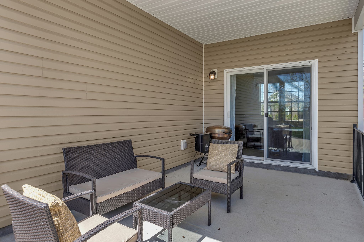
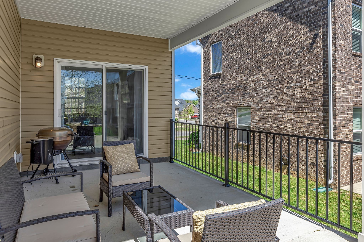
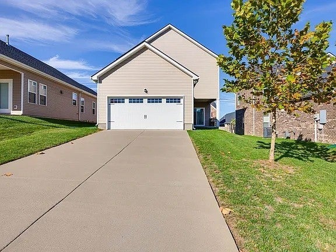
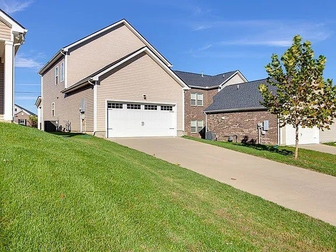
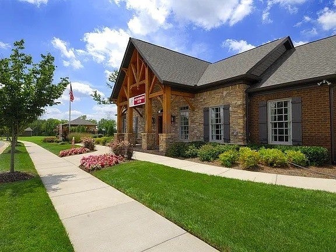
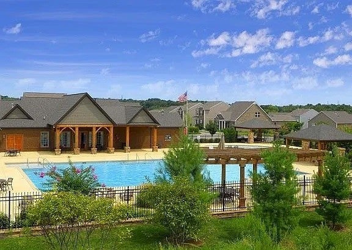
 Copyright 2025 RealTracs Solutions.
Copyright 2025 RealTracs Solutions.