$799,900 - 931 Downey Dr, Nashville
- 4
- Bedrooms
- 3
- Baths
- 2,460
- SQ. Feet
- 0.98
- Acres
Live peacefully amongst the pine trees on a quiet dead-end street! Don’t miss this incredibly private, fully-renovated West Meade mid-century brick ranch stunner with a tasteful blend of modern and craftsman details. 4 BR, 3 baths on acre lot w/ mature trees. Spacious great room has light-filled open-concept living area that opens to designer kitchen featuring upgraded black stainless steel appliances, granite countertops, and walk-in panty. French doors lead out to back porch that is fully screened in, vaulted ceilings with ceiling fan. Spacious primary suite with oversized walk-in closet, built-in desk nook, dual vanity primary bath, and a full freestanding tub with wall mounted faucet. Downstairs floor offers flex space with fully separate walk-out private entrance, bonus room, bedroom, full bathroom with tub/shower, and wet bar that can be used for family as an in-law suite, secondary living / game room area, or income generating space. Conveniently located in a family-friendly neighborhood near Nashville West Shopping Center, with easy I-40 access.
Essential Information
-
- MLS® #:
- 2819111
-
- Price:
- $799,900
-
- Bedrooms:
- 4
-
- Bathrooms:
- 3.00
-
- Full Baths:
- 3
-
- Square Footage:
- 2,460
-
- Acres:
- 0.98
-
- Year Built:
- 1960
-
- Type:
- Residential
-
- Sub-Type:
- Single Family Residence
-
- Status:
- Under Contract - Showing
Community Information
-
- Address:
- 931 Downey Dr
-
- Subdivision:
- Brook Meade
-
- City:
- Nashville
-
- County:
- Davidson County, TN
-
- State:
- TN
-
- Zip Code:
- 37205
Amenities
-
- Utilities:
- Water Available
Interior
-
- Appliances:
- Electric Oven, Electric Range, Dishwasher, Disposal, Dryer, Freezer, Microwave, Refrigerator, Stainless Steel Appliance(s), Washer
-
- Heating:
- Central
-
- Cooling:
- Central Air
-
- # of Stories:
- 2
Exterior
-
- Construction:
- Brick
School Information
-
- Elementary:
- Gower Elementary
-
- Middle:
- H. G. Hill Middle
-
- High:
- James Lawson High School
Additional Information
-
- Date Listed:
- April 17th, 2025
-
- Days on Market:
- 121
Listing Details
- Listing Office:
- Bradford Real Estate
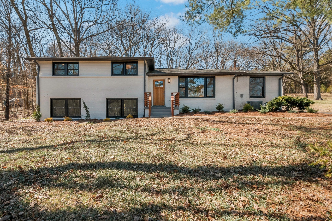
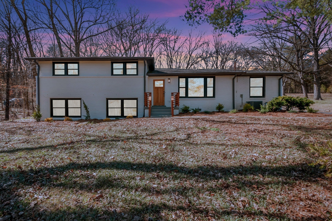
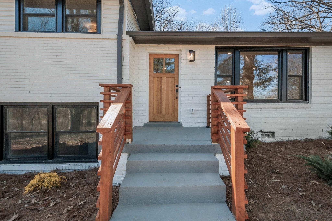
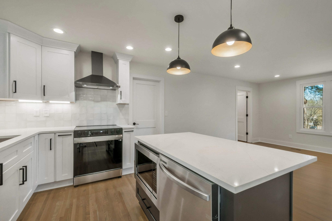
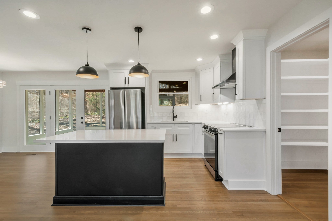
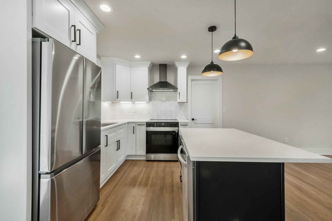
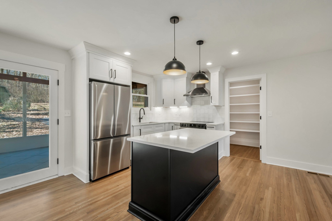
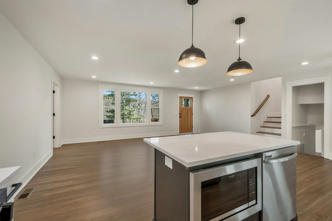
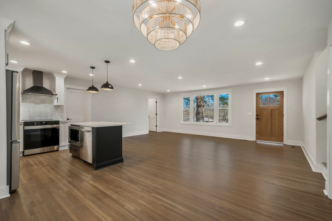
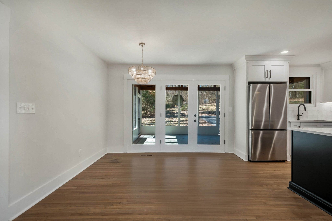
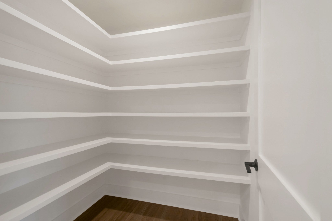
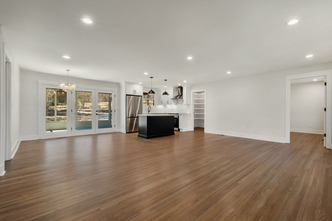
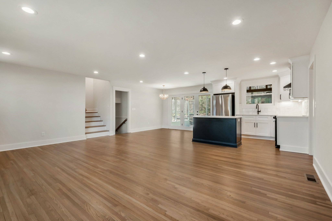
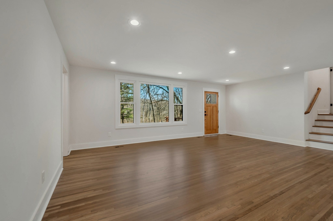
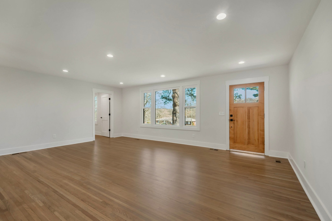
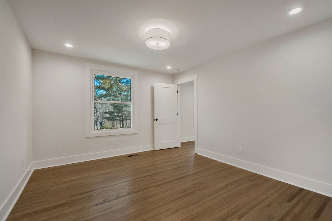
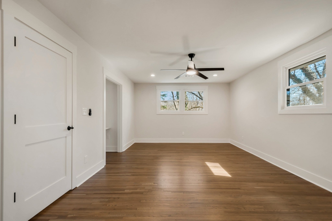
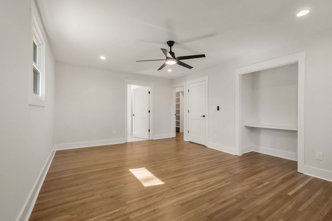
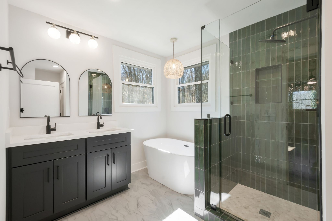
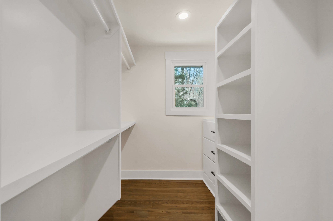
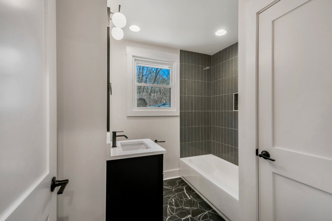
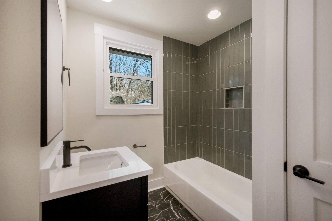
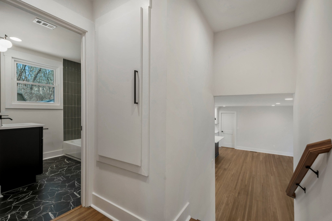
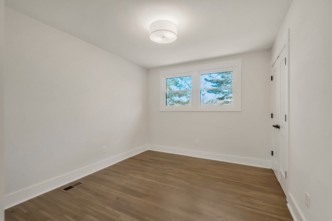
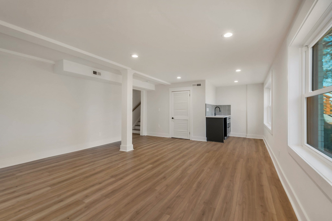
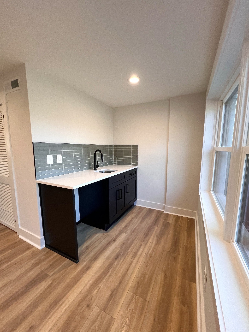
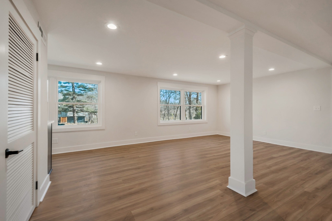
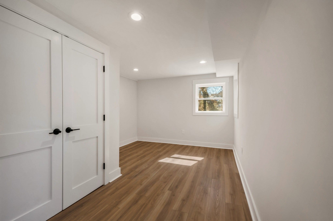
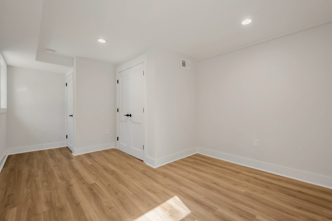
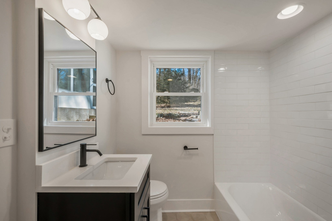
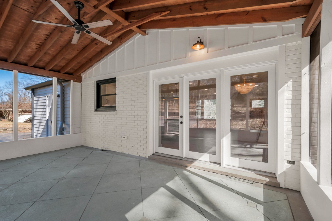
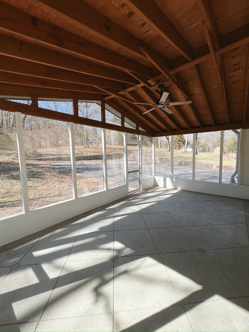
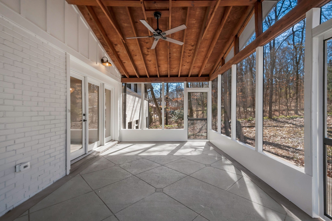
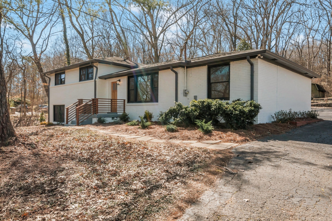
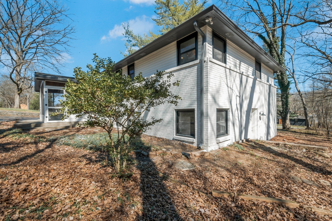
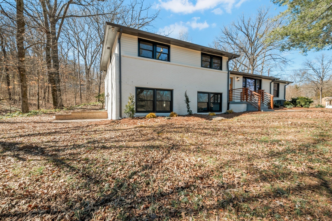
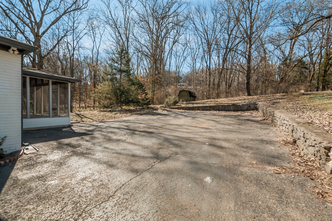
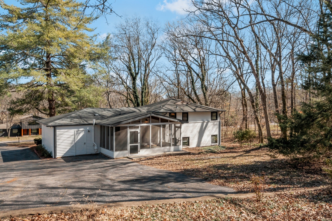
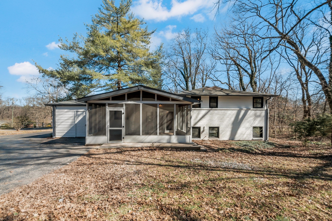
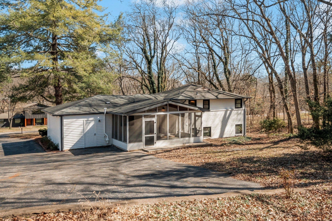
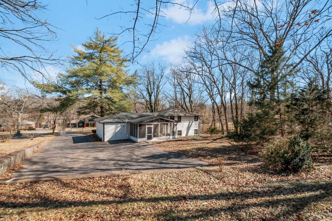
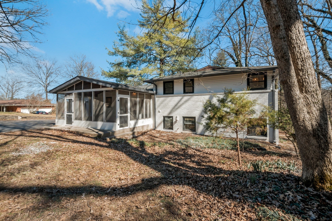
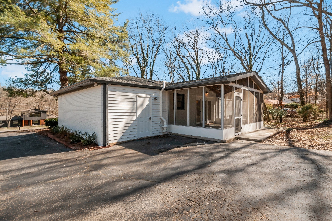
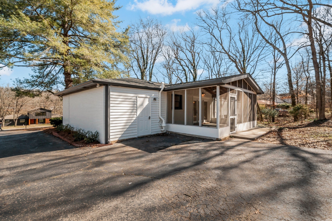
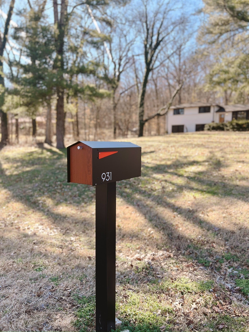
 Copyright 2025 RealTracs Solutions.
Copyright 2025 RealTracs Solutions.