$499,888 - 205 Hillwood Dr, Waverly
- 6
- Bedrooms
- 4
- Baths
- 4,415
- SQ. Feet
- 1.9
- Acres
This custom built home, was featured in "Better Homes and Gardens" February issue in 1963, & was a crown jewel of its time. This beautiful expansive home boasts over 4,415 square feet of living space, with 6 bedrooms and 4 bathrooms, one is an office with built-in desks & shelves. Every single room has custom built in storage cabinets. The master bedroom has floor to ceiling windows giving it lots of natural light. The master bathroom has a tiled shower, a double sink vanity, complete with a spacious jetted tub. There is a full walk out basement, perfect for in-laws or grown children, with a full bathroom, a bedroom, windows giving it natural light, a kitchen space, a living room space, & its own entrance. A tennis court that is in need of repair is located on the property. I saved the best for last: a beautiful custom gunite swimming pool that is 10 feet deep, complete with diving board & cabana. This one of a kind home has it all.
Essential Information
-
- MLS® #:
- 2818946
-
- Price:
- $499,888
-
- Bedrooms:
- 6
-
- Bathrooms:
- 4.00
-
- Full Baths:
- 4
-
- Square Footage:
- 4,415
-
- Acres:
- 1.90
-
- Year Built:
- 1959
-
- Type:
- Residential
-
- Sub-Type:
- Single Family Residence
-
- Style:
- Ranch
-
- Status:
- Active
Community Information
-
- Address:
- 205 Hillwood Dr
-
- Subdivision:
- None
-
- City:
- Waverly
-
- County:
- Humphreys County, TN
-
- State:
- TN
-
- Zip Code:
- 37185
Amenities
-
- Utilities:
- Natural Gas Available, Water Available, Cable Connected
-
- Parking Spaces:
- 7
-
- Garages:
- Private, Circular Driveway, Paved
Interior
-
- Interior Features:
- Bookcases, Built-in Features, Ceiling Fan(s), Entrance Foyer, Extra Closets, High Ceilings, In-Law Floorplan, Open Floorplan, Pantry, Walk-In Closet(s), High Speed Internet
-
- Appliances:
- Double Oven, Electric Range, Dishwasher, Disposal, Refrigerator
-
- Heating:
- Central, Forced Air, Natural Gas
-
- Cooling:
- Ceiling Fan(s), Central Air
-
- # of Stories:
- 2
Exterior
-
- Lot Description:
- Private, Sloped, Views, Wooded
-
- Roof:
- Asphalt
-
- Construction:
- Brick, Wood Siding
School Information
-
- Elementary:
- Waverly Elementary
-
- Middle:
- Waverly Jr High School
-
- High:
- Waverly Central High School
Additional Information
-
- Date Listed:
- April 18th, 2025
-
- Days on Market:
- 161
Listing Details
- Listing Office:
- Rushton & Co.
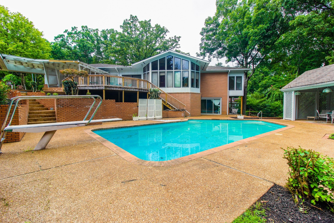
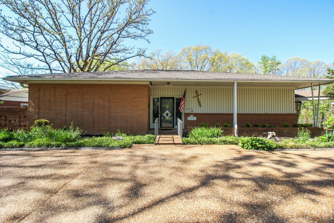
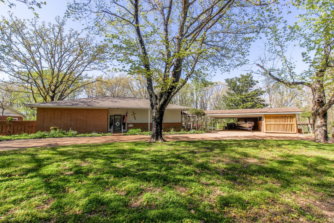
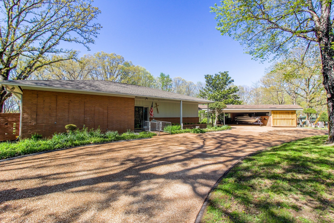
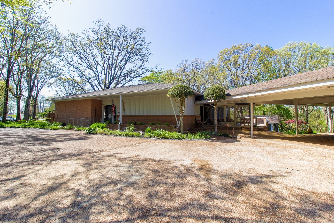
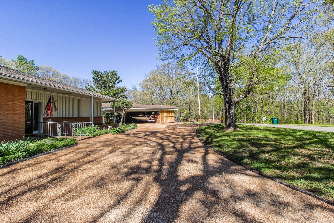
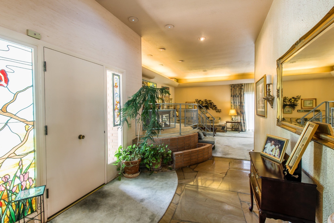
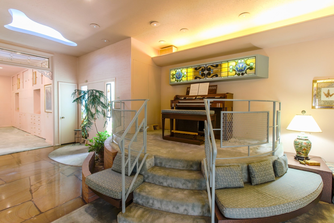
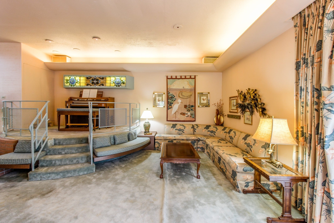
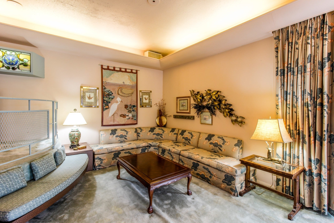
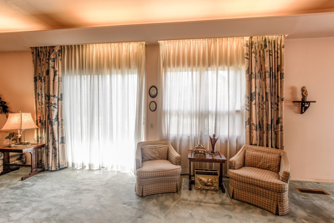
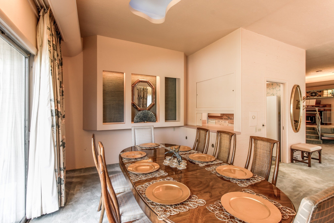
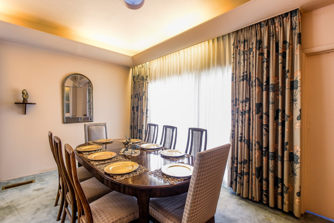
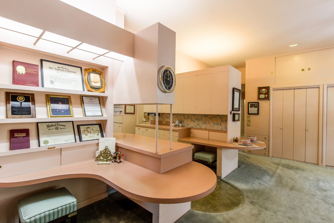
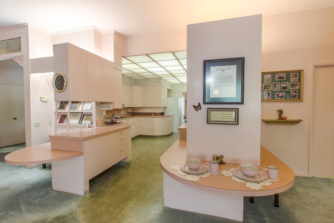
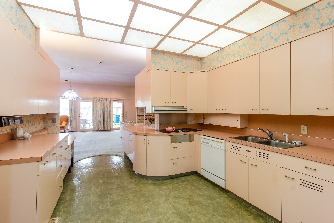
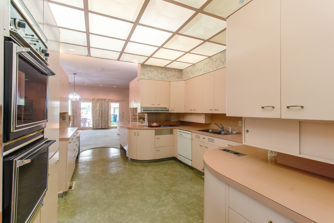
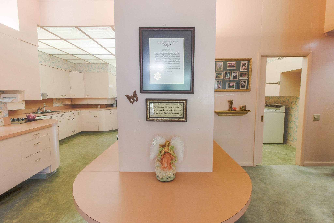
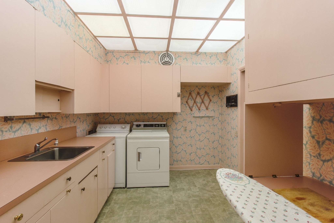
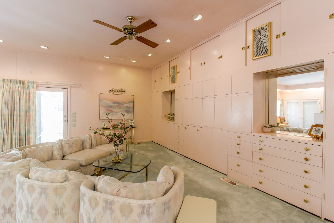
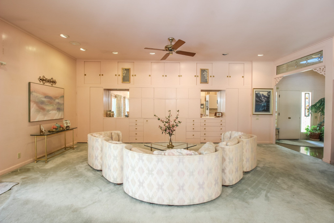
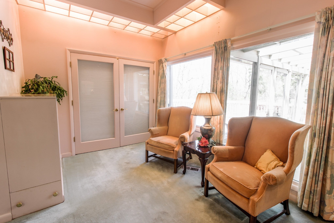
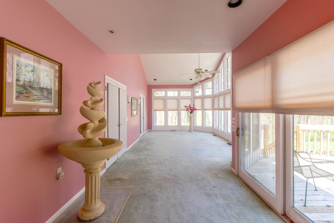
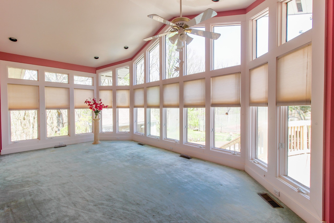
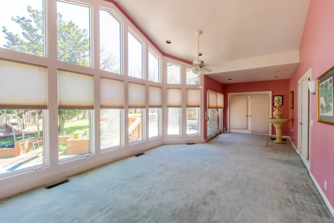
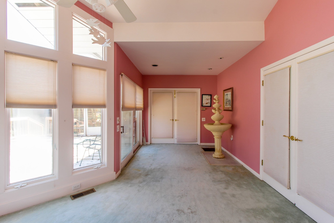
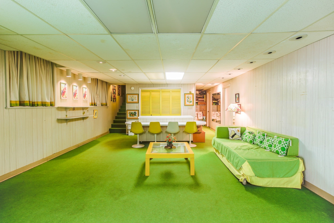
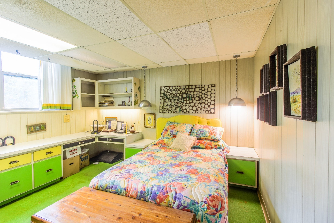
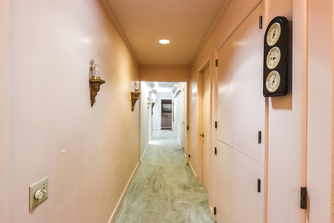
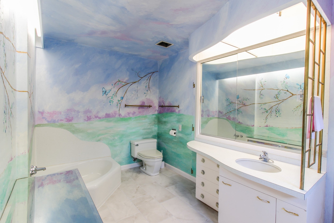
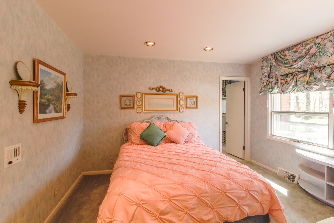
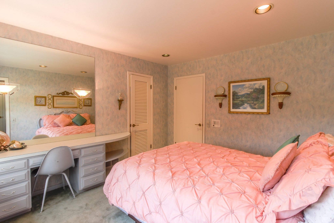
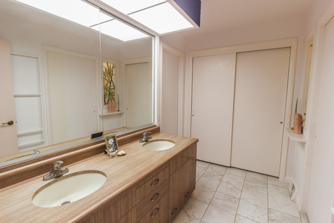
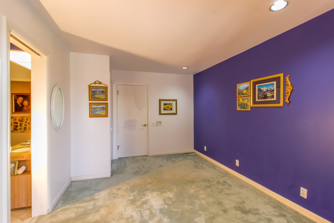
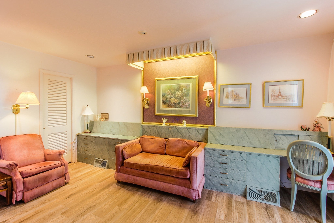
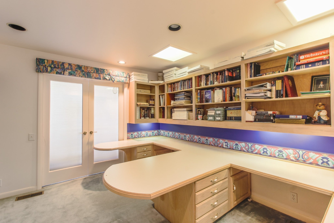
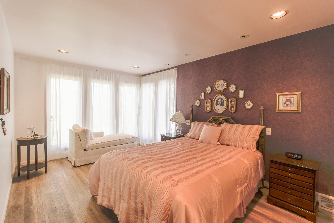
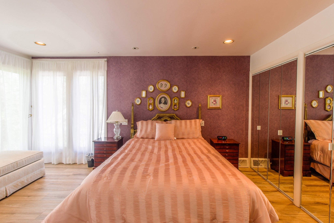
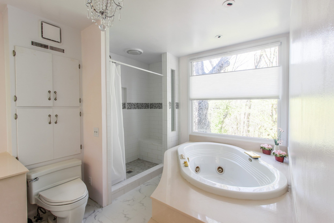
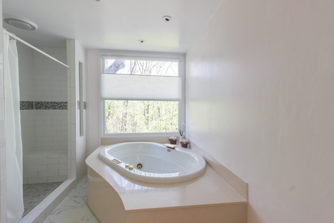
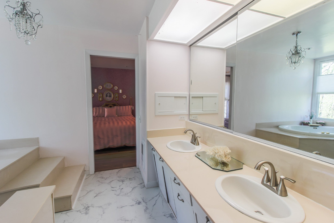
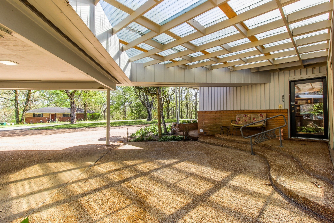
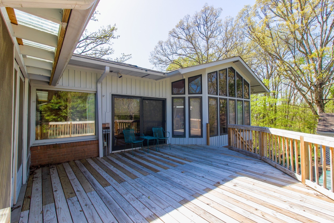
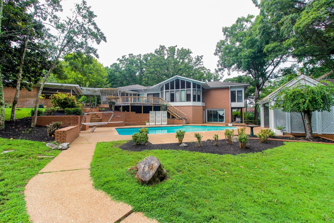
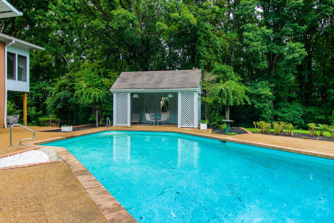
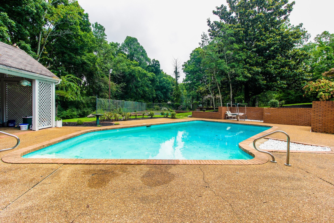
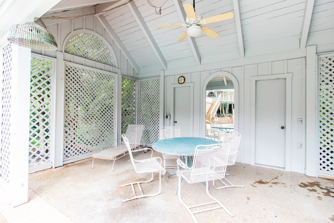
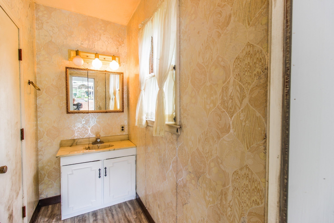
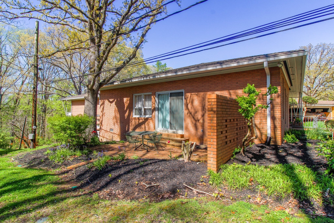
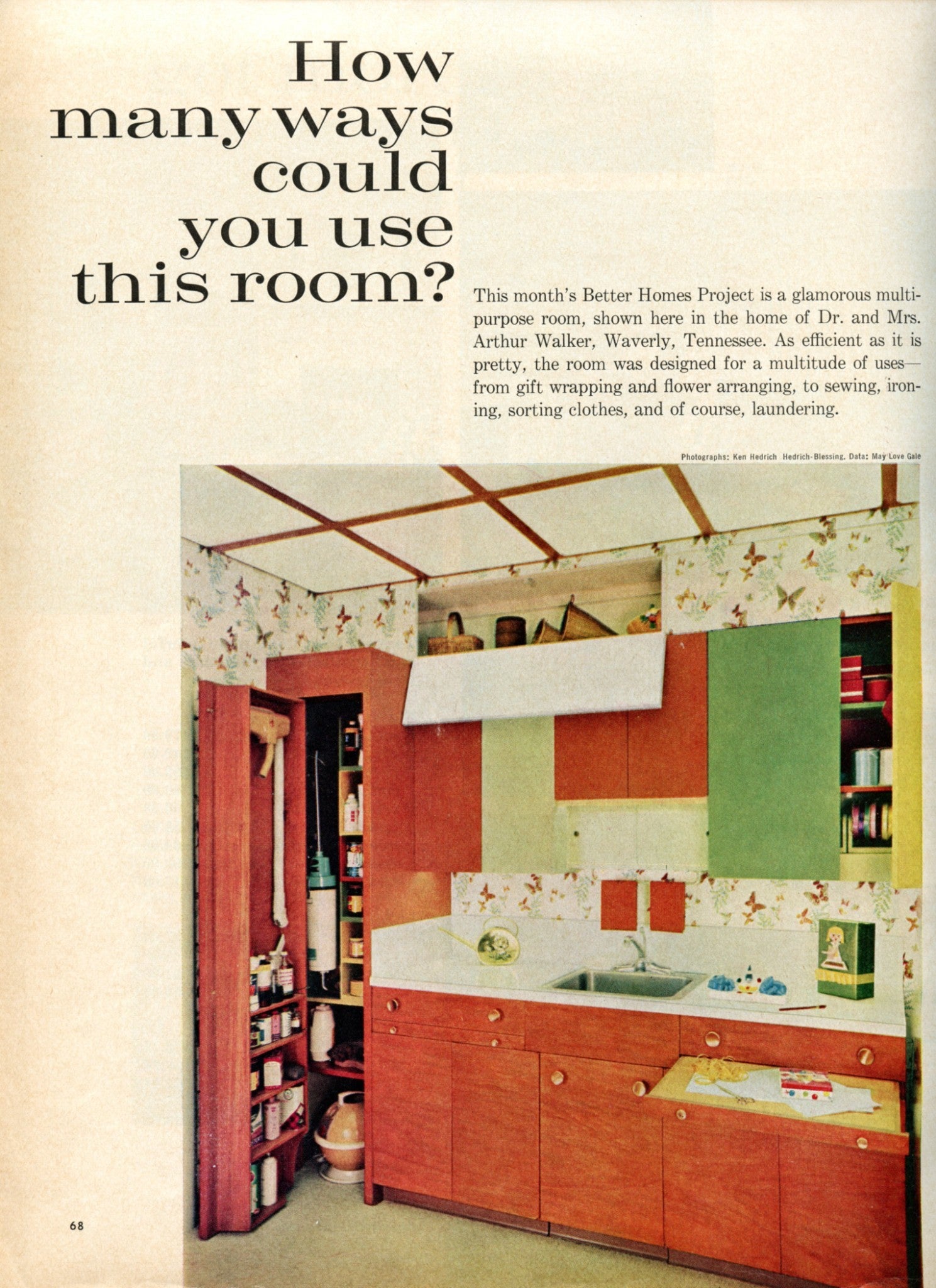
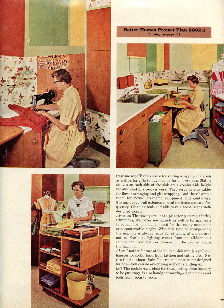
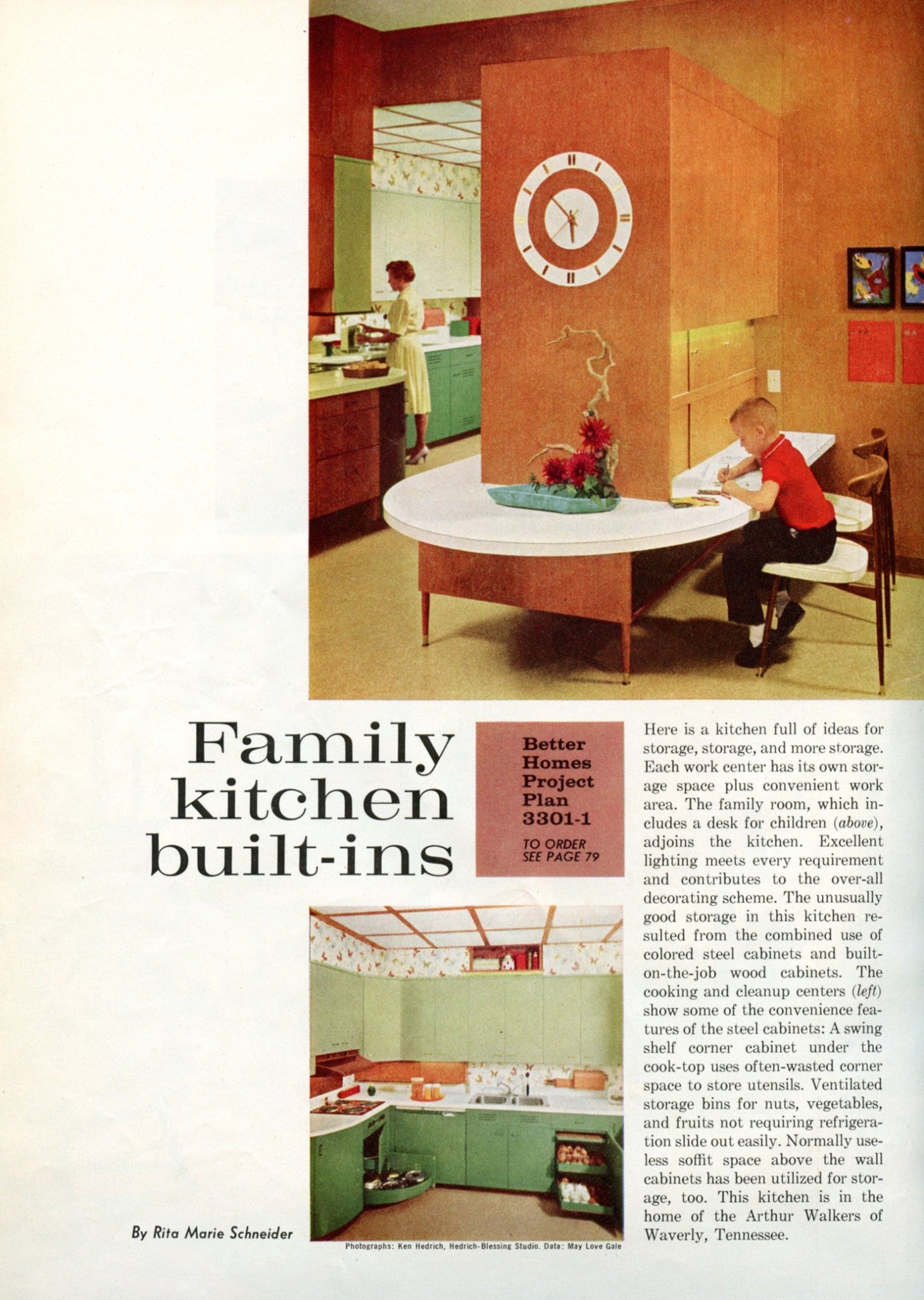
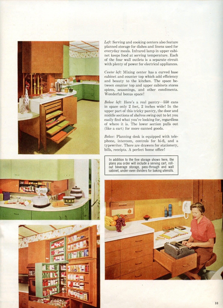
 Copyright 2025 RealTracs Solutions.
Copyright 2025 RealTracs Solutions.