$525,000 - 7274 Kingston Rd, Fairview
- 3
- Bedrooms
- 2
- Baths
- 2,124
- SQ. Feet
- 3.17
- Acres
Looking for Multigenerational or a home that could be used as 2 AirB&B's...Separate entrance and private living space...this home could be used for either. The home can be used as a traditional 3BR 2BA with each floor having a separate kitchen or it can be used for an income producing property. With 2 separate living quarters that can be used for as an in law suite, handicap ready with 36" doors and a handicap bathroom, a multigenerational arrangement or live in the top and rent out the bottom floor. The top floor is 2BR 1BA fully equipped stainless steel kitchen, wood burning fireplace and a deck outback. Downstairs you will find 1BR, 1BA Stainless Steel Kitchen with lots of cabinets, laundry room and an enclosed patio and a 2 car heated/cooled Garage. The furnace has a baffled HVAC system so the upstairs and downstairs have separate thermostats. HVAC also has a Humidifier and Hepa Filter installed.
Essential Information
-
- MLS® #:
- 2818613
-
- Price:
- $525,000
-
- Bedrooms:
- 3
-
- Bathrooms:
- 2.00
-
- Full Baths:
- 2
-
- Square Footage:
- 2,124
-
- Acres:
- 3.17
-
- Year Built:
- 1994
-
- Type:
- Residential
-
- Sub-Type:
- Single Family Residence
-
- Style:
- Ranch
-
- Status:
- Active
Community Information
-
- Address:
- 7274 Kingston Rd
-
- Subdivision:
- None
-
- City:
- Fairview
-
- County:
- Williamson County, TN
-
- State:
- TN
-
- Zip Code:
- 37062
Amenities
-
- Utilities:
- Cable Connected
-
- Parking Spaces:
- 6
-
- # of Garages:
- 2
-
- Garages:
- Garage Door Opener, Garage Faces Rear, Concrete
Interior
-
- Interior Features:
- Extra Closets, High Speed Internet
-
- Appliances:
- Dishwasher, Ice Maker, Microwave, Refrigerator, Built-In Electric Oven, Electric Range
-
- Heating:
- Central, Dual
-
- Cooling:
- Ceiling Fan(s), Central Air, Dual
-
- Fireplace:
- Yes
-
- # of Fireplaces:
- 1
-
- # of Stories:
- 1
Exterior
-
- Exterior Features:
- Balcony, Smart Camera(s)/Recording
-
- Lot Description:
- Rolling Slope
-
- Roof:
- Metal
-
- Construction:
- Ext Insul. Coating System
School Information
-
- Elementary:
- Westwood Elementary School
-
- Middle:
- Fairview Middle School
-
- High:
- Fairview High School
Additional Information
-
- Date Listed:
- April 16th, 2025
-
- Days on Market:
- 160
Listing Details
- Listing Office:
- Crye-leike, Inc., Realtors
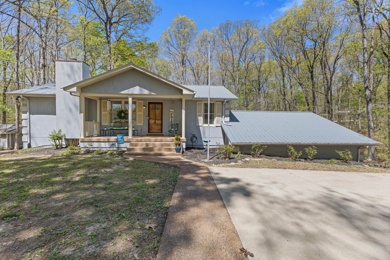

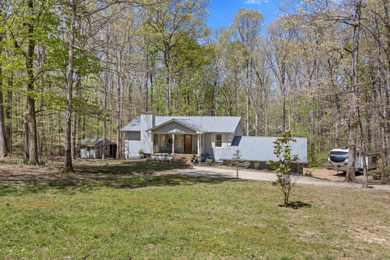
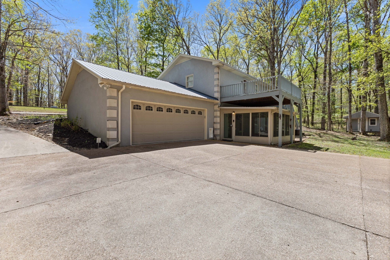
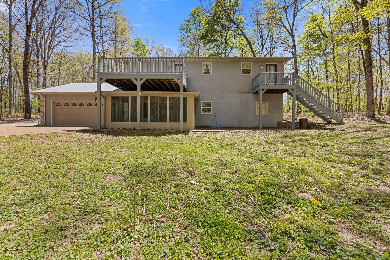
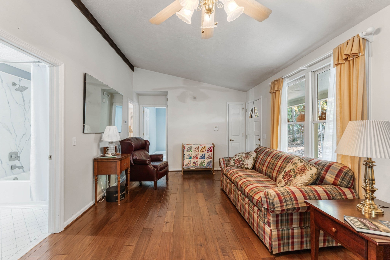


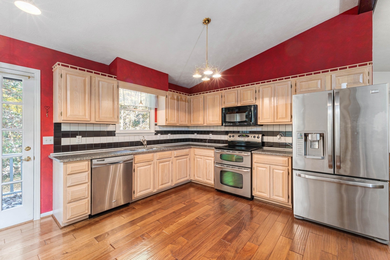
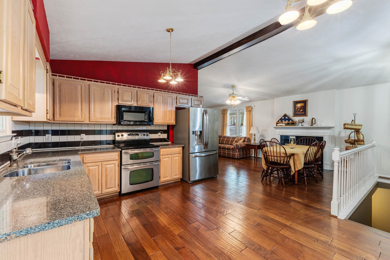
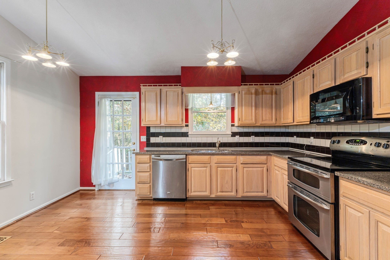
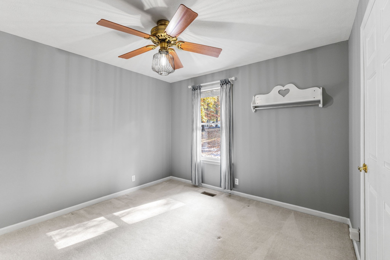
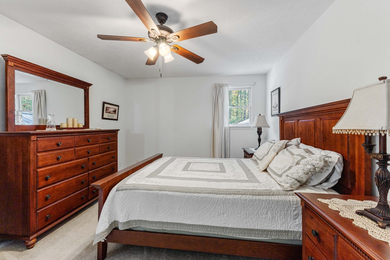
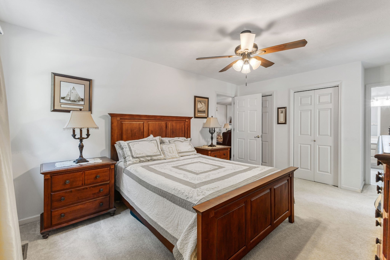
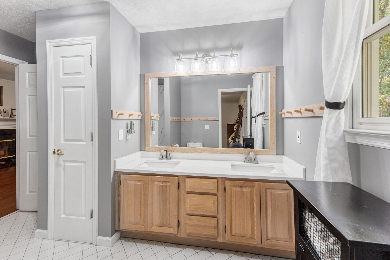
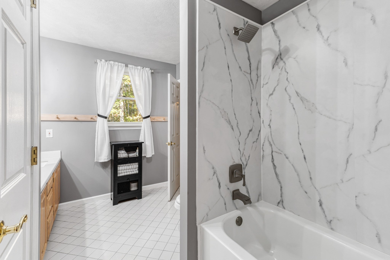
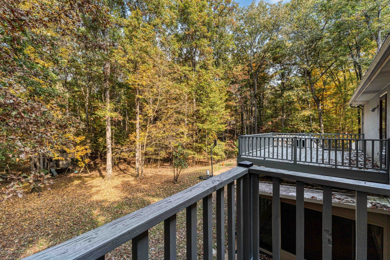
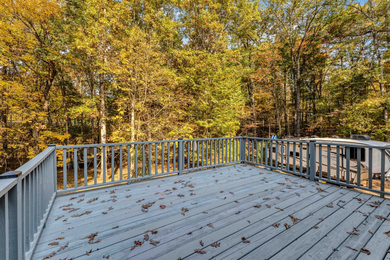
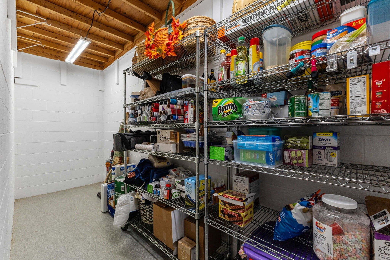
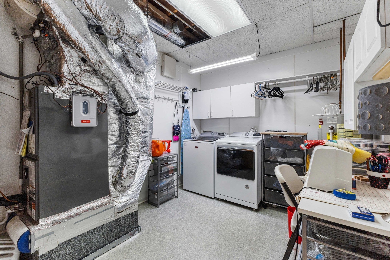
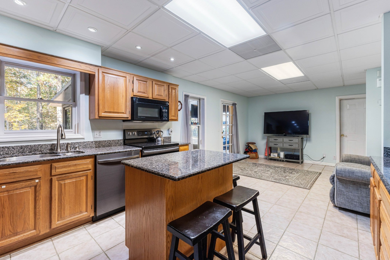
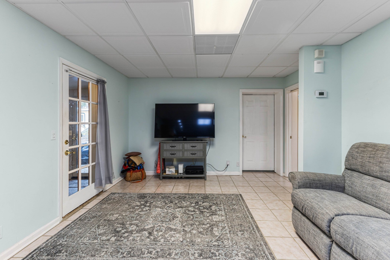
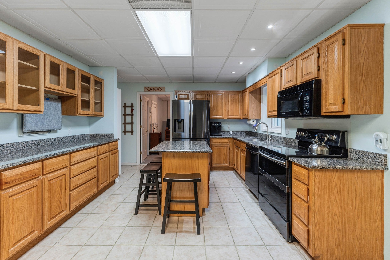
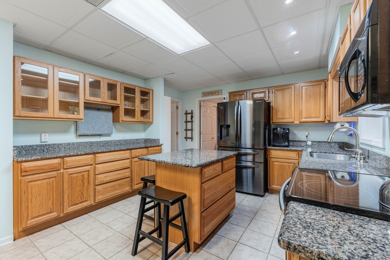
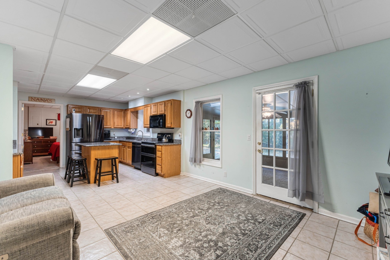
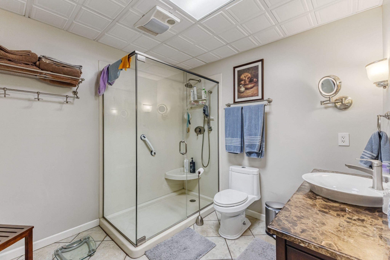
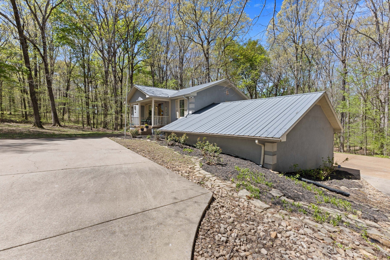
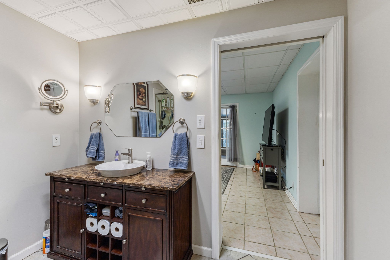
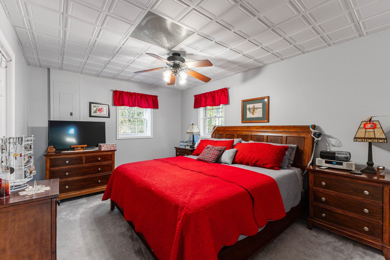
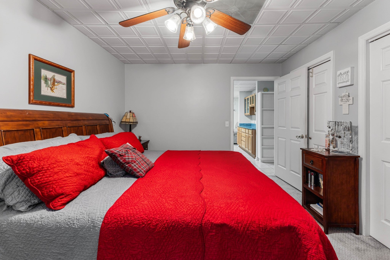
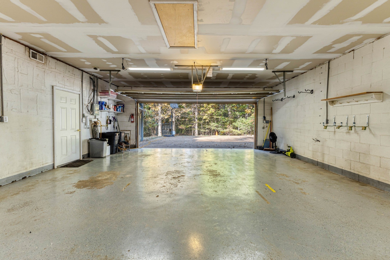
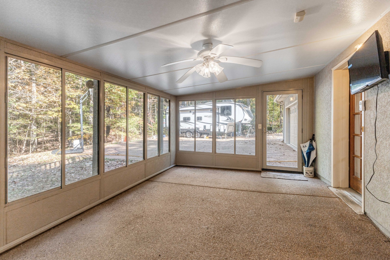
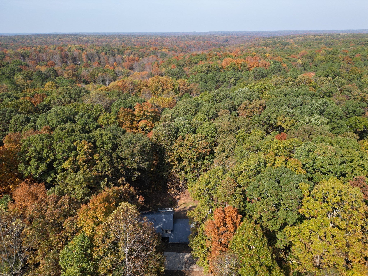
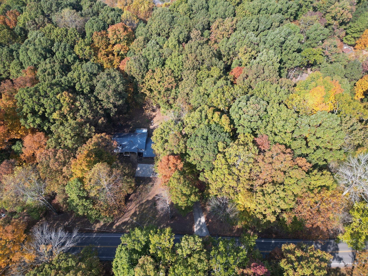
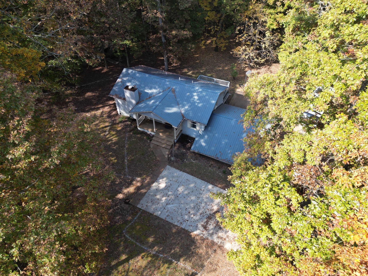
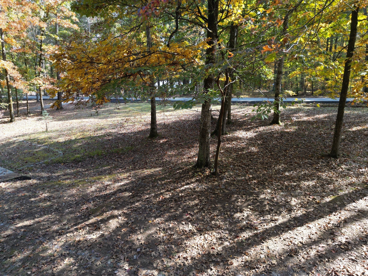
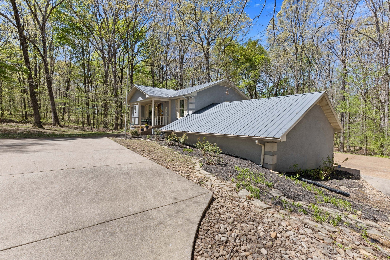
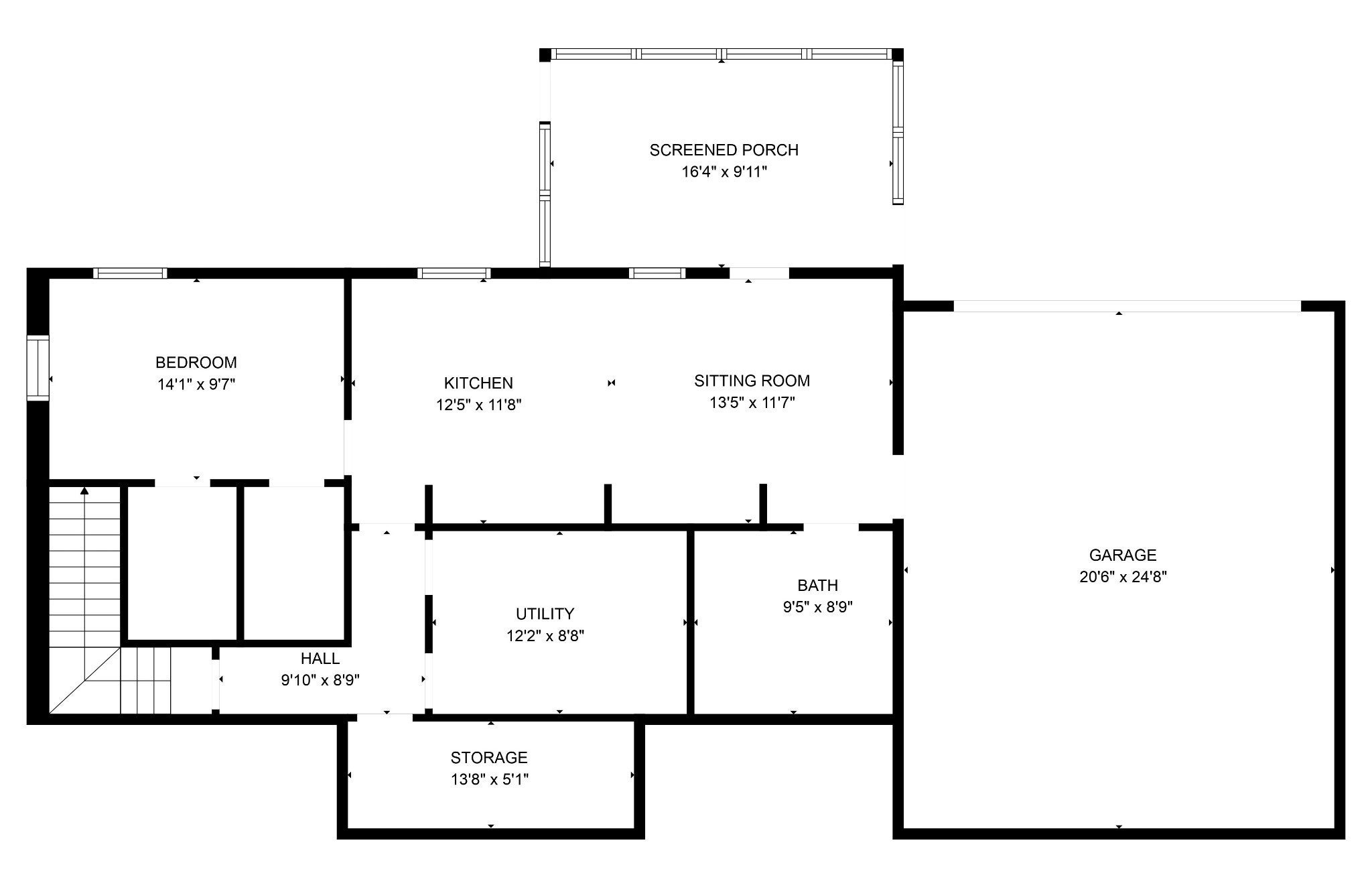
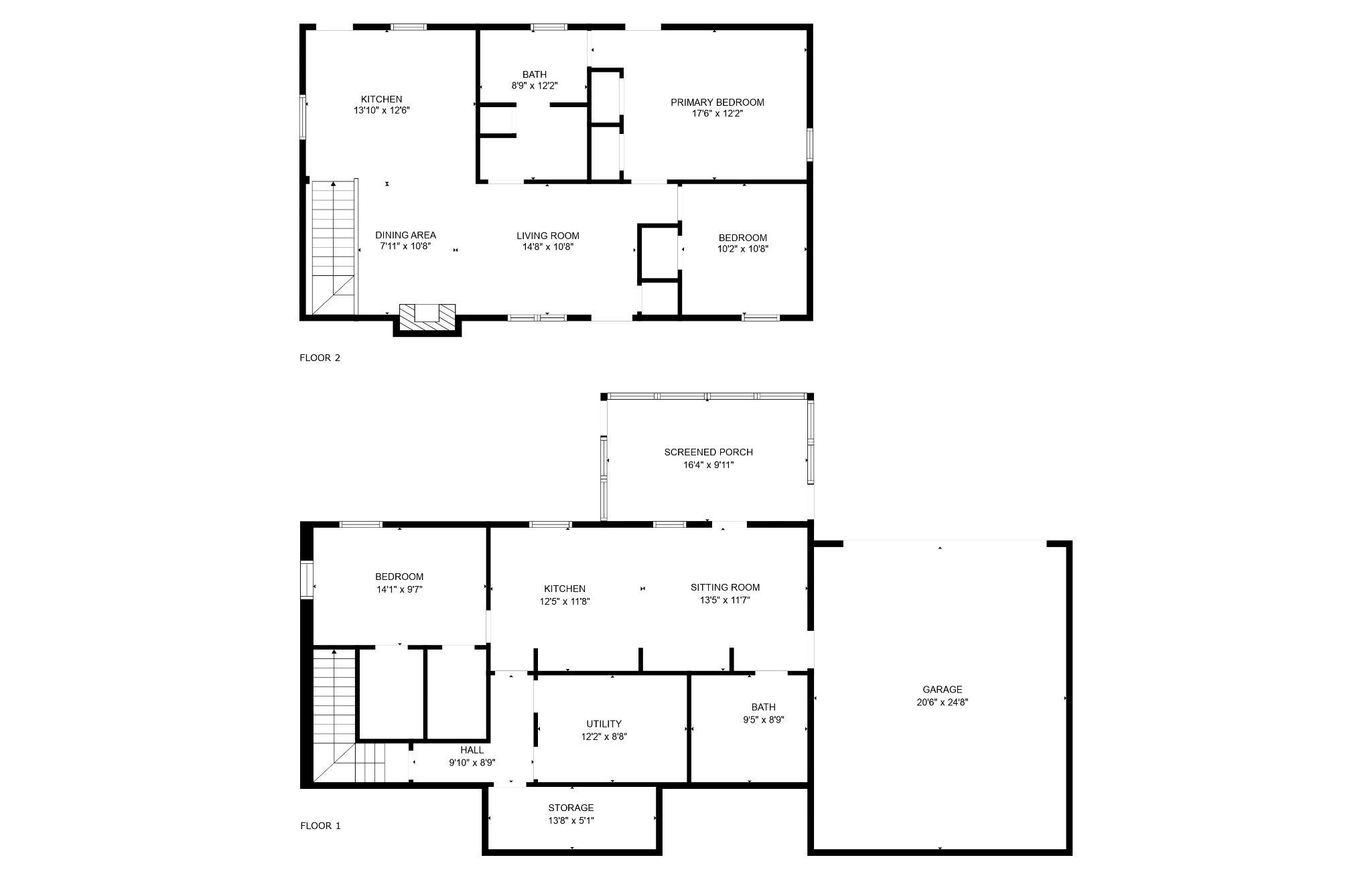
 Copyright 2025 RealTracs Solutions.
Copyright 2025 RealTracs Solutions.