$1,080,000 - 7025 Headwaters Dr, Franklin
- 4
- Bedrooms
- 3½
- Baths
- 3,484
- SQ. Feet
- 0.21
- Acres
Charming All-Brick Home in Waters Edge–Minutes to Downtown Franklin! This 4-Bed, 3.5-Bath English Manor-Style Home Offers 3,484 Sq Ft of Beautifully Upgraded Living Space on a Quiet 0.20-Acre Lot Backing to Mature Trees. Enjoy the Inviting Wraparound Front Porch Overlooking Community Green Space—Perfect for Morning Coffee or Evening Relaxation. Inside Features Include Hardwood Floors, Elegant Archways, and an Open Layout Ideal for Entertaining. The Chef’s Kitchen Boasts Granite Counters, Stainless Appliances, Double Ovens, Gas Cooktop, Walk-In Pantry, and Oversized Island—All Open to the Dining Area and Living Room With Gas Fireplace. Step Out to the Covered Back Patio for Private Outdoor Living. Custom Built-Ins Enhance the Front Office and Laundry/Mudroom, plus Two Amazon Smart Thermostats (Each Controlling One Level) and ADT Security System. Upstairs Includes a Versatile Loft, Bonus Room, and Spacious Bedrooms. The Private Primary Suite Features Double Vanities, Soaking Tub, Walk-In Shower, and Large Closet. Zoned for Top-Rated Schools in the Amenity-Rich Waters Edge Community Featuring a Pool, Kids Splash Pad, Workout Facility, Playground, Hiking Path, and Open Green Spaces (Maintained by HOA)—All Just Minutes to Downtown Franklin.
Essential Information
-
- MLS® #:
- 2818438
-
- Price:
- $1,080,000
-
- Bedrooms:
- 4
-
- Bathrooms:
- 3.50
-
- Full Baths:
- 3
-
- Half Baths:
- 1
-
- Square Footage:
- 3,484
-
- Acres:
- 0.21
-
- Year Built:
- 2017
-
- Type:
- Residential
-
- Sub-Type:
- Single Family Residence
-
- Style:
- Traditional
-
- Status:
- Under Contract - Showing
Community Information
-
- Address:
- 7025 Headwaters Dr
-
- Subdivision:
- Waters Edge Sec 2
-
- City:
- Franklin
-
- County:
- Williamson County, TN
-
- State:
- TN
-
- Zip Code:
- 37064
Amenities
-
- Amenities:
- Clubhouse, Playground, Pool
-
- Utilities:
- Water Available
-
- Parking Spaces:
- 4
-
- # of Garages:
- 2
-
- Garages:
- Garage Door Opener, Garage Faces Front, Concrete, Driveway, On Street
Interior
-
- Interior Features:
- Bookcases, Ceiling Fan(s), Entrance Foyer, Extra Closets, Open Floorplan, Pantry, Smart Thermostat, Storage, Walk-In Closet(s), Primary Bedroom Main Floor
-
- Appliances:
- Double Oven, Electric Oven, Built-In Gas Range, Dishwasher, Disposal, Microwave
-
- Heating:
- Central
-
- Cooling:
- Central Air, Electric
-
- Fireplace:
- Yes
-
- # of Fireplaces:
- 1
-
- # of Stories:
- 2
Exterior
-
- Roof:
- Asphalt
-
- Construction:
- Brick
School Information
-
- Elementary:
- Trinity Elementary
-
- Middle:
- Fred J Page Middle School
-
- High:
- Fred J Page High School
Additional Information
-
- Date Listed:
- April 15th, 2025
-
- Days on Market:
- 87
Listing Details
- Listing Office:
- Real Broker
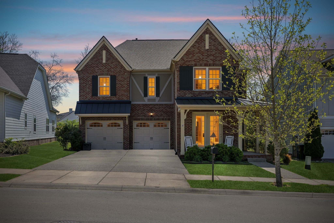
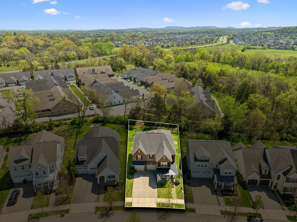
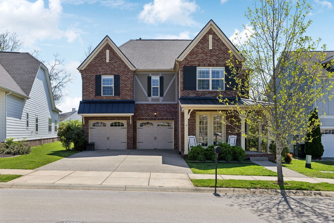
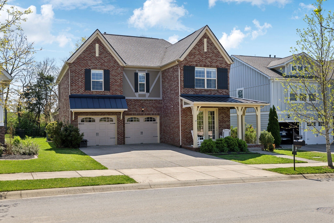
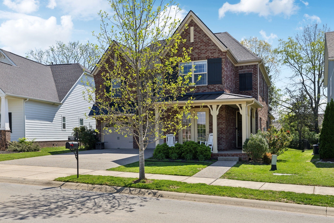
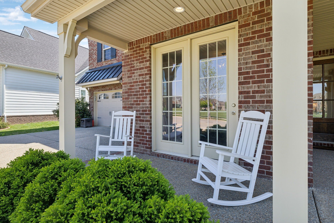
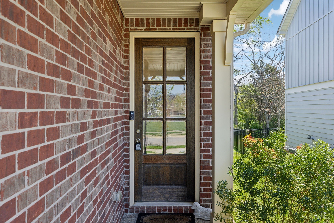
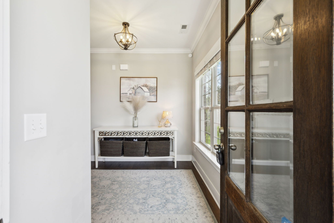
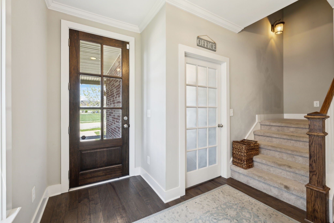
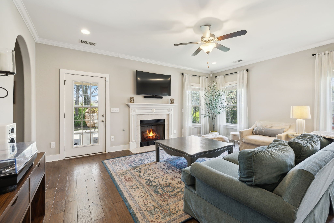
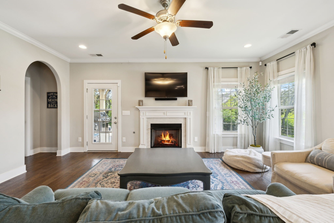
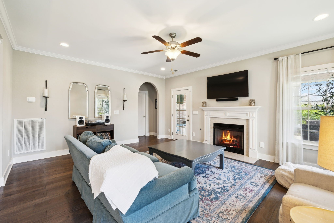
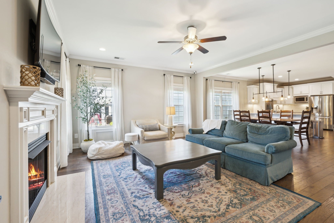
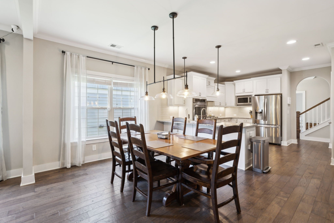
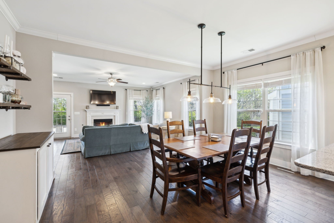
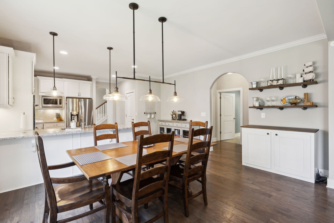
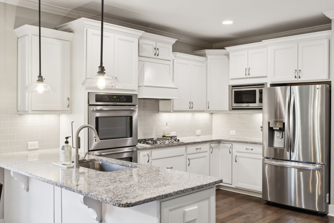
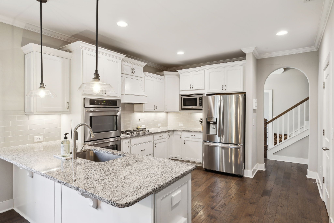
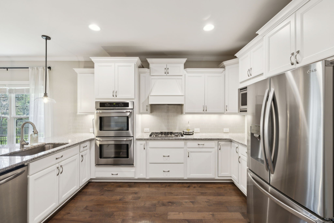
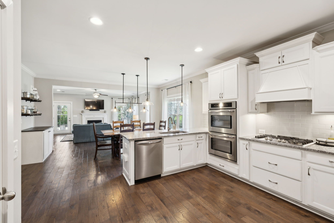
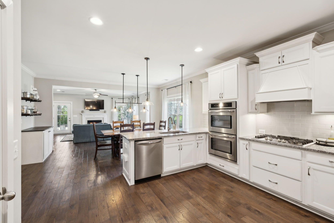
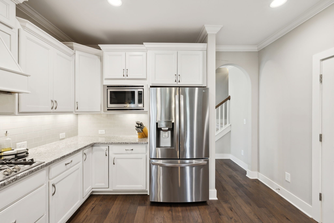
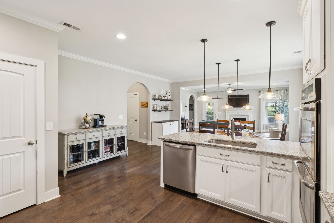
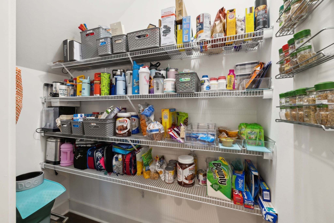
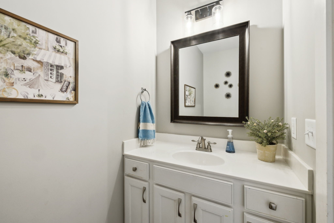
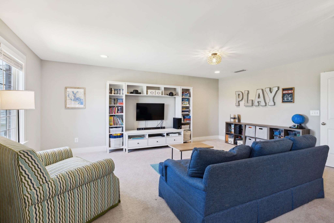
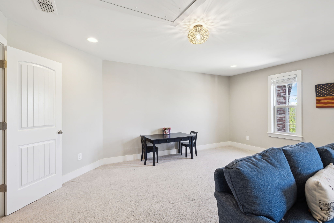
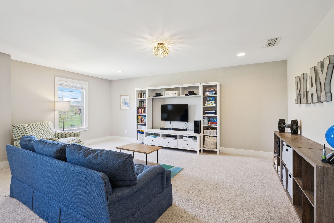
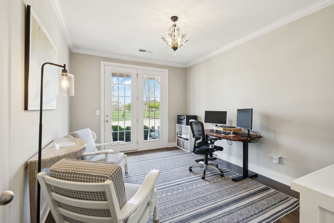
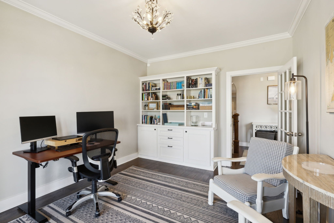
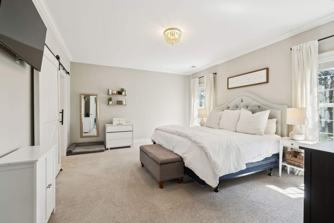
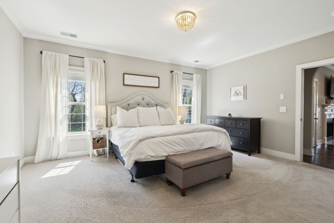
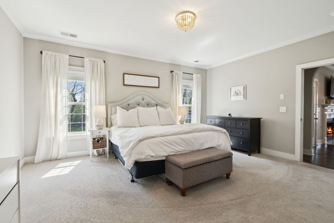
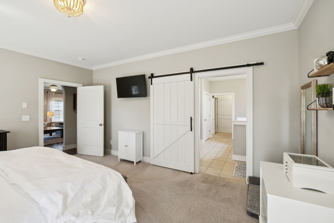
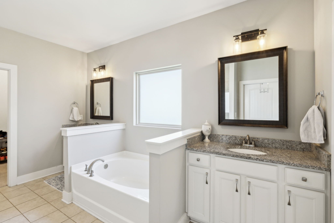
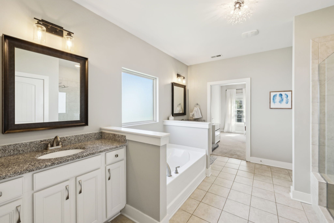
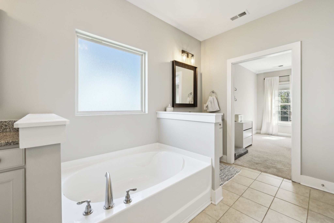
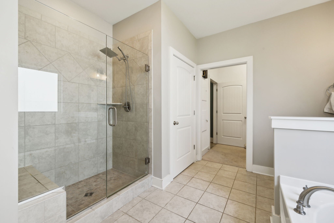
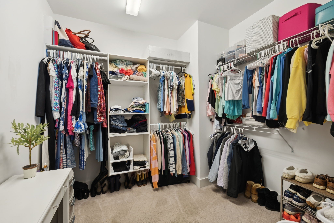
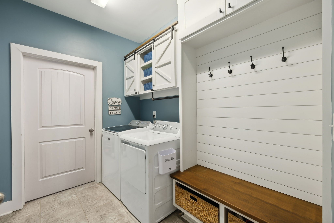
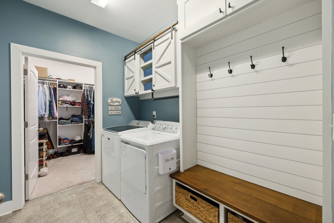
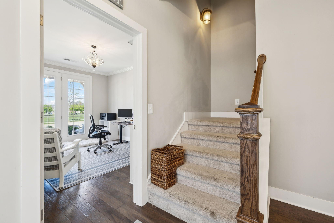
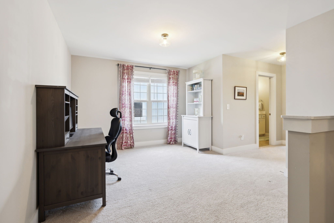
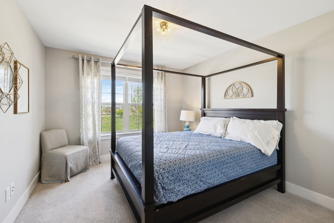
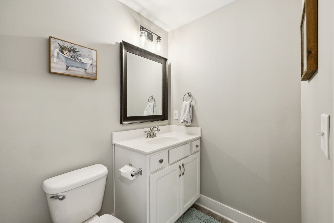
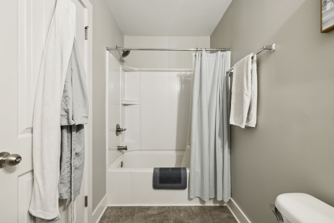
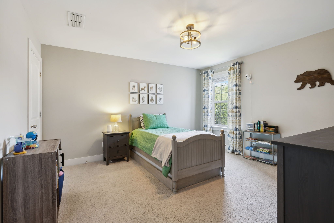
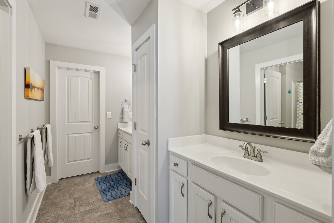
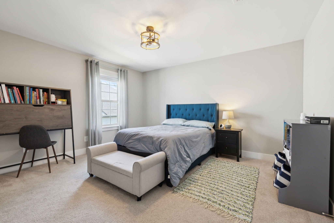
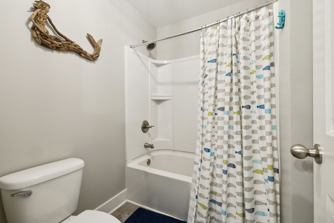
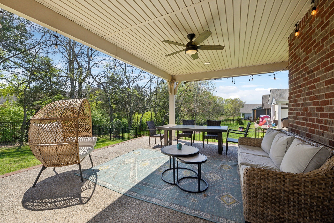
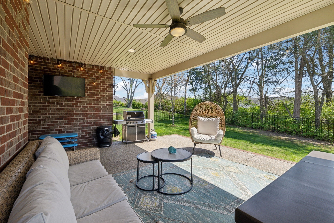
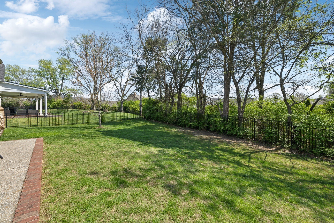
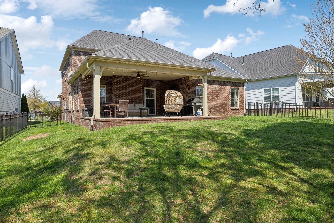
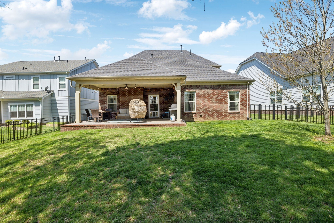
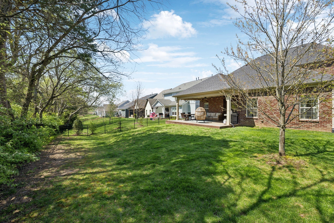
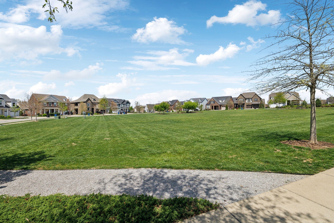
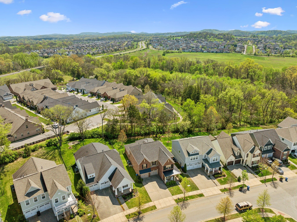
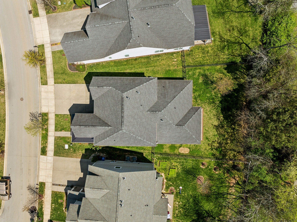
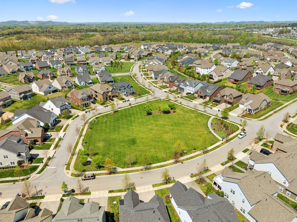
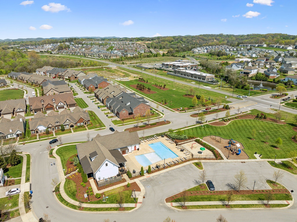
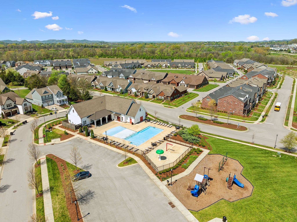
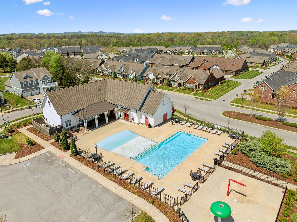
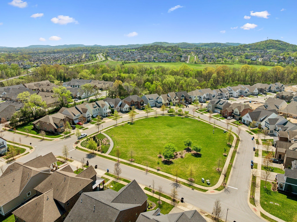
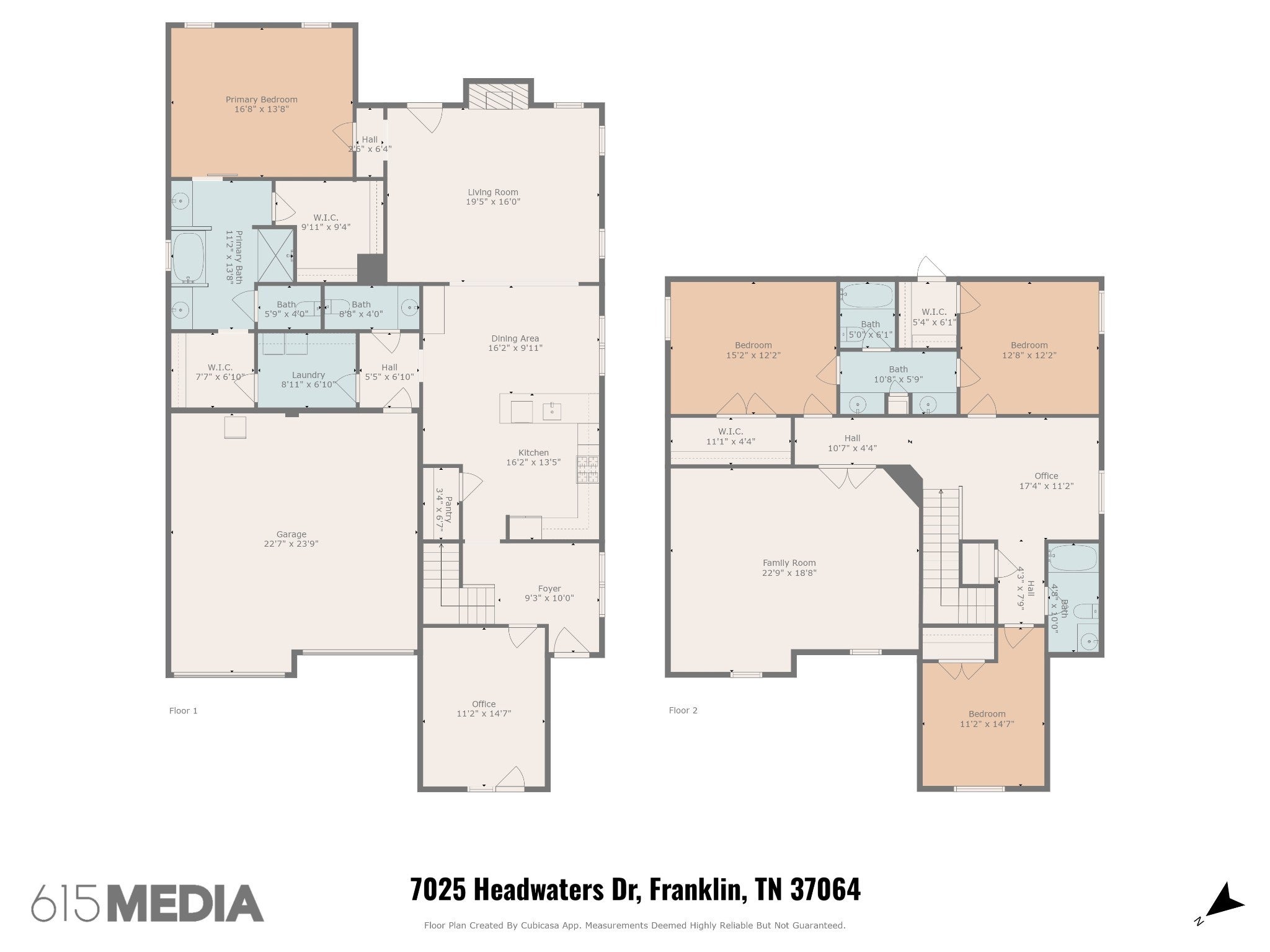
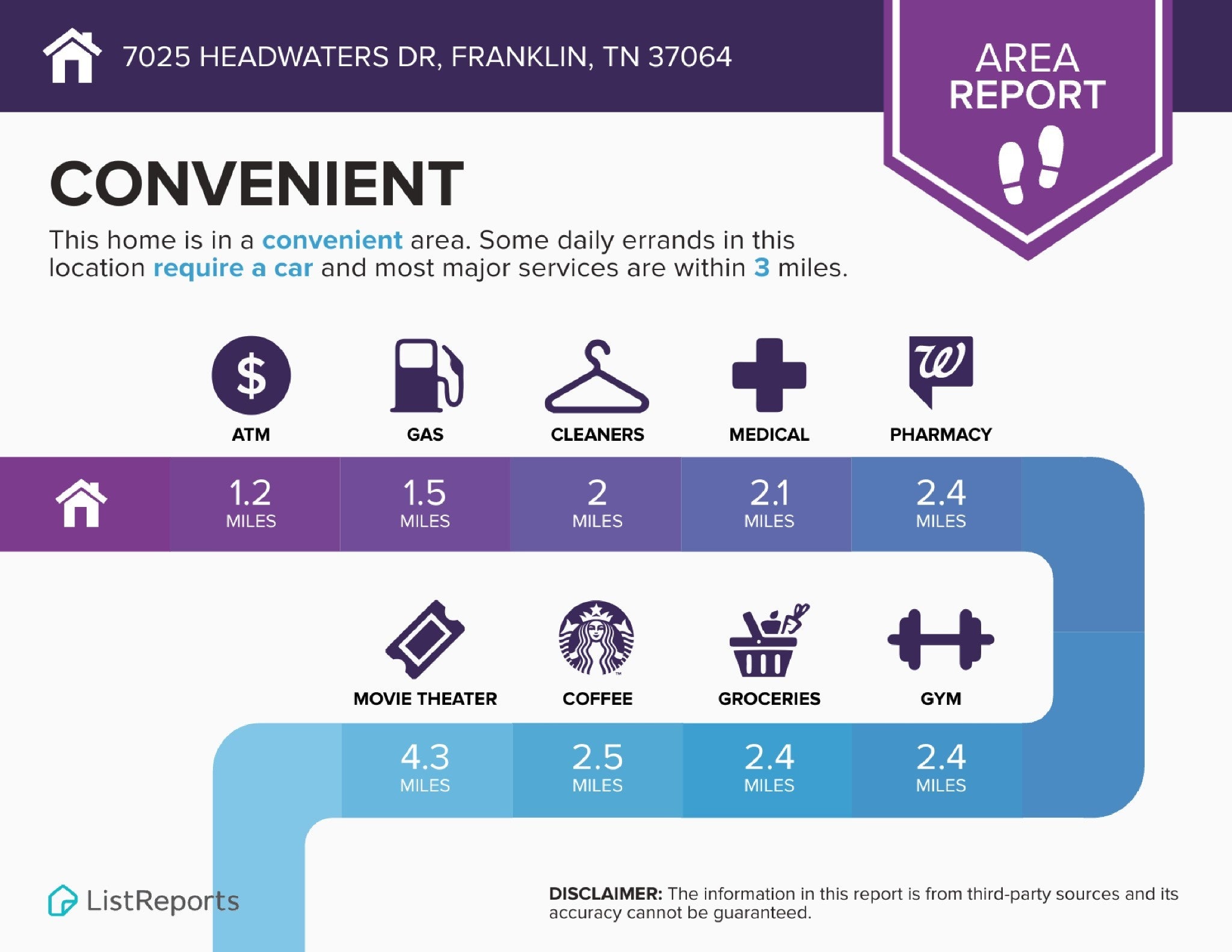
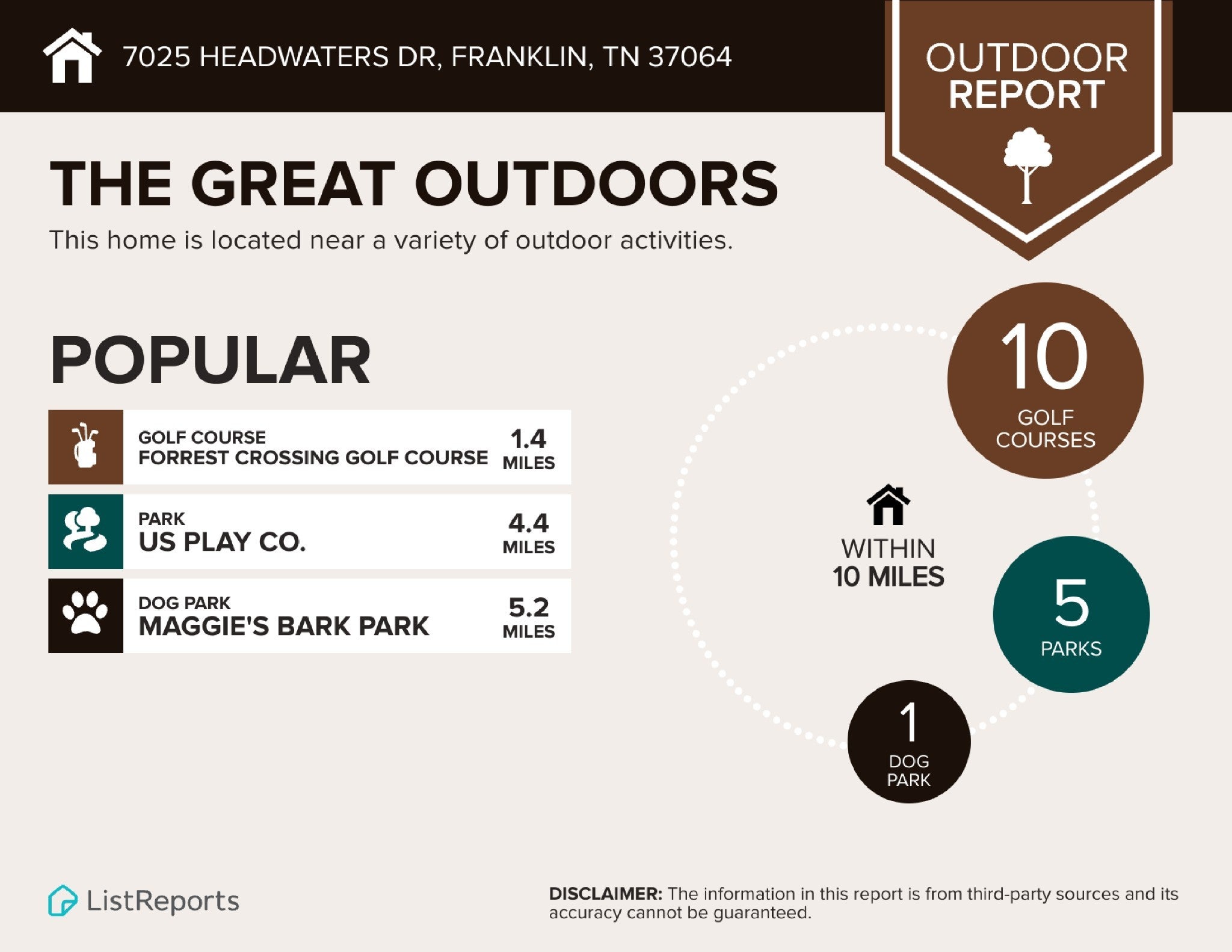
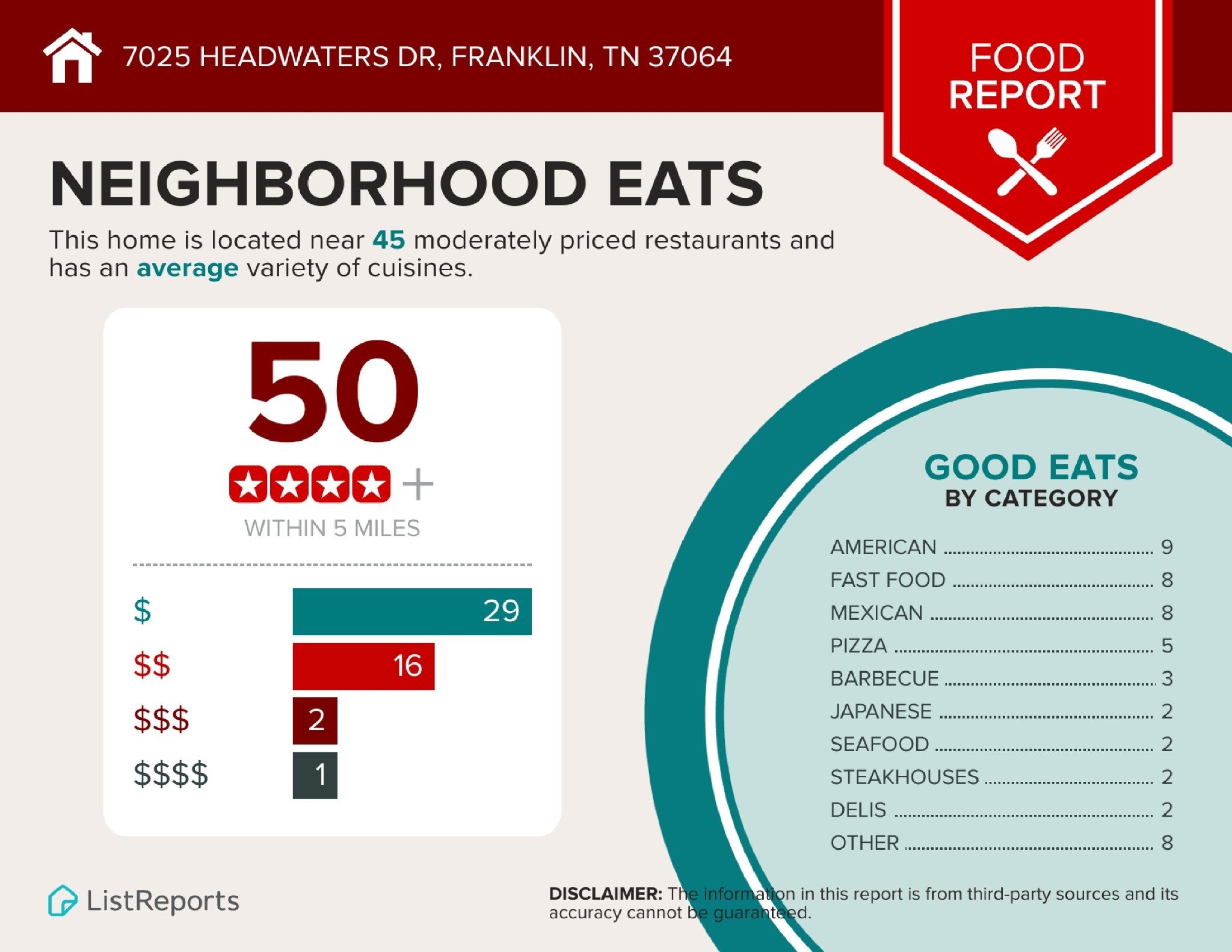
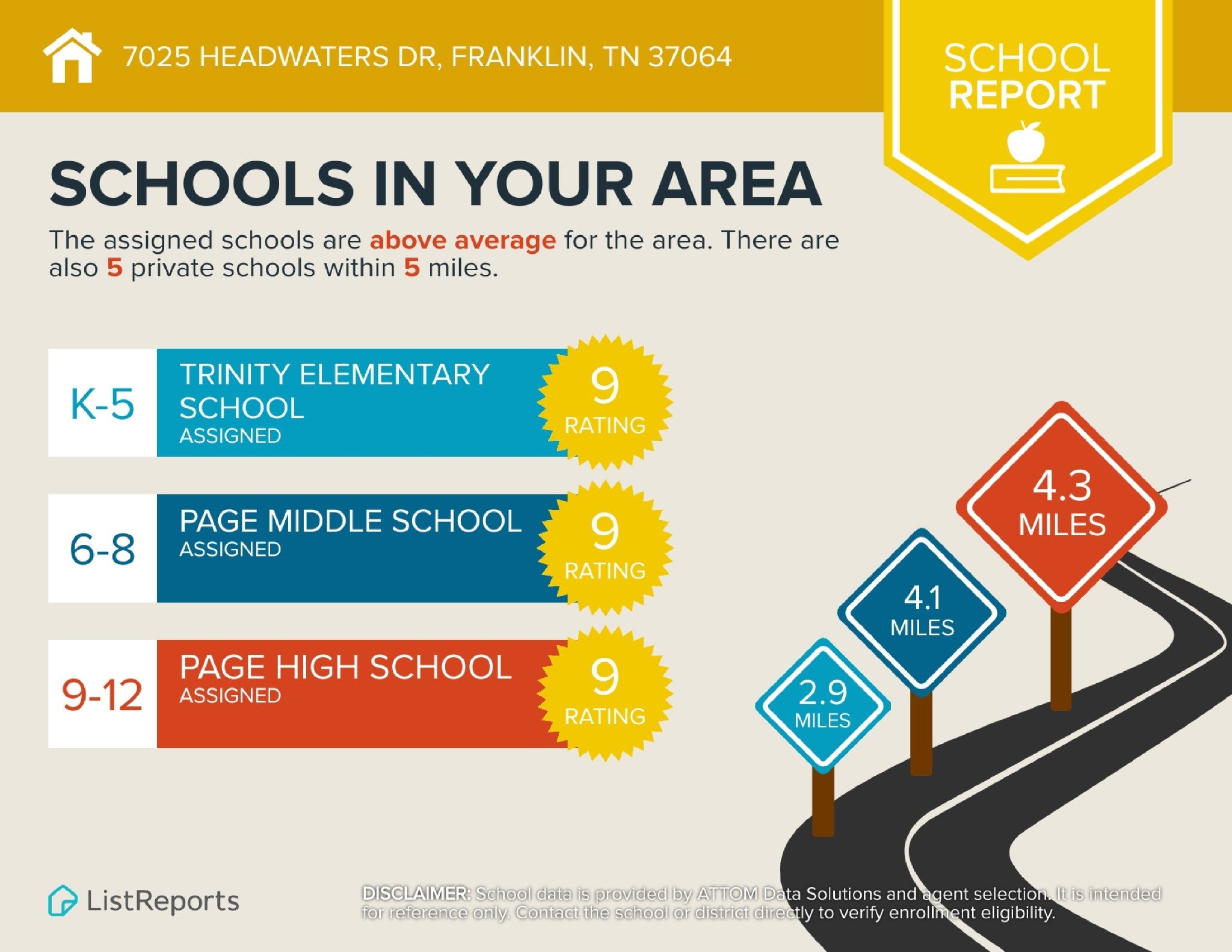
 Copyright 2025 RealTracs Solutions.
Copyright 2025 RealTracs Solutions.