$1,562,500 - 819 Davidson Dr, Nashville
- 4
- Bedrooms
- 5
- Baths
- 3,379
- SQ. Feet
- 0.7
- Acres
Placed in one of Nashvilles most sought after neighborhoods - West Meade. This stunning home is a true representation of modern-day living. Beautifully crafted and tastefully designed by Stonegate Development, with functionality and comfortable living in mind. This home features four bedrooms - four full bathrooms - two half baths, front and rear Iron doors, a primary bedroom on the main floor, two laundry rooms, a large entertaining bonus room, a private home office, and the list goes on. The kitchen is beautifully wrapped in a custom white oak inset cabinetry with panel ready appliances; perfectly complementing the white oak hardwood flooring, designer lighting, and tile selections. The home is sitting on a fully fenced oversized lot, with your own in-ground heated pool and hot tub to create your own private oasis. The builders of Stonegate strive to execute top craftsmanship in each of their homes, keeping longevity and future owners always in mind. Motivated Seller - Bring Us A Offer!
Essential Information
-
- MLS® #:
- 2818128
-
- Price:
- $1,562,500
-
- Bedrooms:
- 4
-
- Bathrooms:
- 5.00
-
- Full Baths:
- 4
-
- Half Baths:
- 2
-
- Square Footage:
- 3,379
-
- Acres:
- 0.70
-
- Year Built:
- 2024
-
- Type:
- Residential
-
- Sub-Type:
- Horizontal Property Regime - Detached
-
- Status:
- Active
Community Information
-
- Address:
- 819 Davidson Dr
-
- Subdivision:
- West Meade
-
- City:
- Nashville
-
- County:
- Davidson County, TN
-
- State:
- TN
-
- Zip Code:
- 37205
Amenities
-
- Amenities:
- Pool, Tennis Court(s)
-
- Utilities:
- Water Available
-
- Parking Spaces:
- 2
-
- # of Garages:
- 2
-
- Garages:
- Garage Faces Side, Concrete, Driveway
-
- Has Pool:
- Yes
-
- Pool:
- In Ground
Interior
-
- Interior Features:
- Built-in Features, Ceiling Fan(s), Pantry, Walk-In Closet(s), Primary Bedroom Main Floor, Kitchen Island
-
- Appliances:
- Dishwasher, Freezer, Microwave, Refrigerator, Built-In Gas Oven, Built-In Gas Range
-
- Heating:
- Central, Natural Gas
-
- Cooling:
- Central Air
-
- Fireplace:
- Yes
-
- # of Fireplaces:
- 2
-
- # of Stories:
- 2
Exterior
-
- Lot Description:
- Level, Wooded
-
- Roof:
- Shingle
-
- Construction:
- Masonite, Stone
School Information
-
- Elementary:
- Gower Elementary
-
- Middle:
- H. G. Hill Middle
-
- High:
- James Lawson High School
Additional Information
-
- Date Listed:
- April 18th, 2025
-
- Days on Market:
- 66
Listing Details
- Listing Office:
- Keller Williams Realty Nashville/franklin
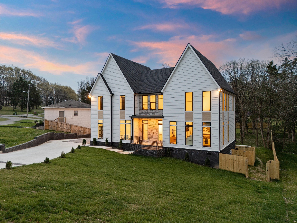
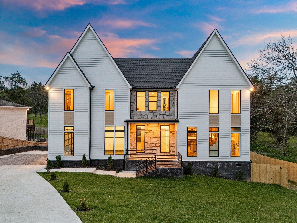
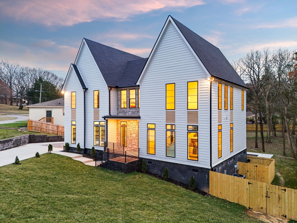
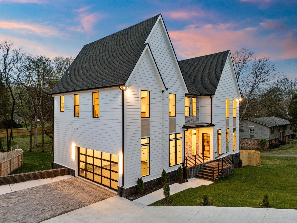
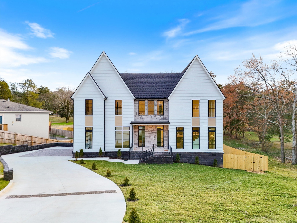
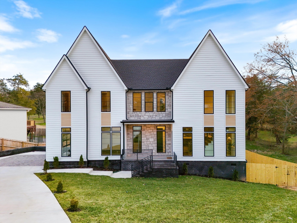
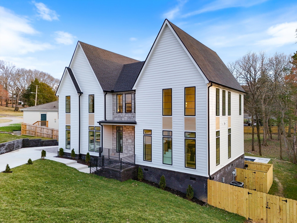
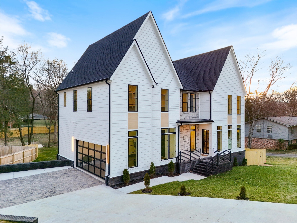
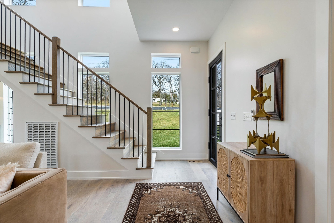
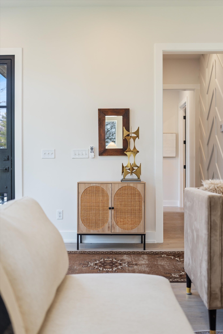
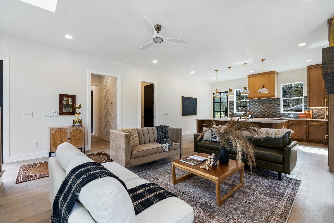

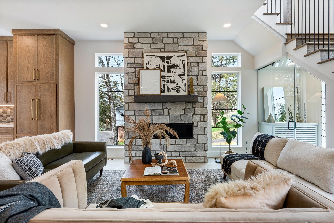
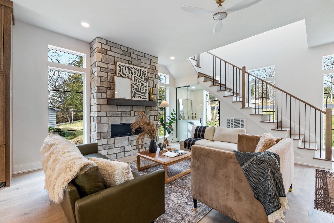
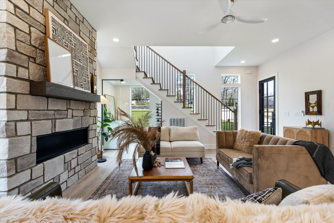
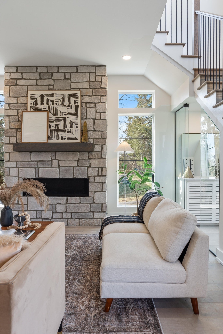
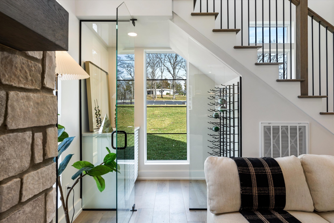
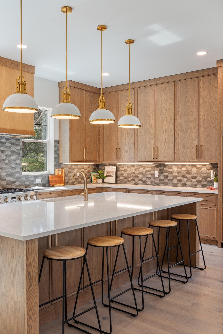
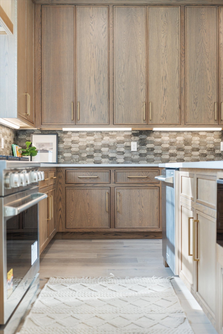

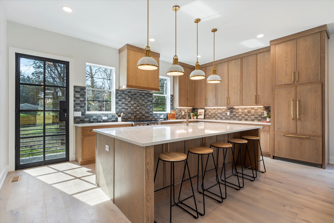
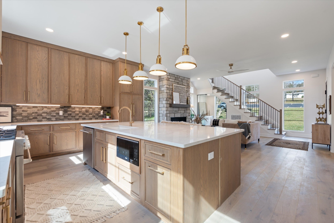

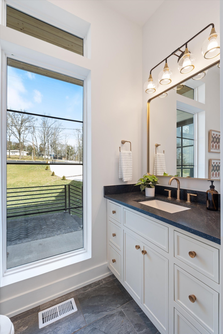
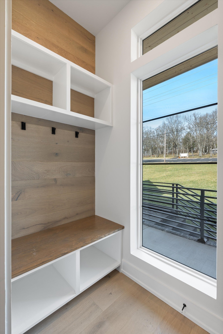
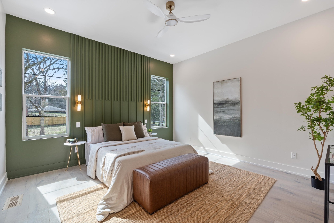
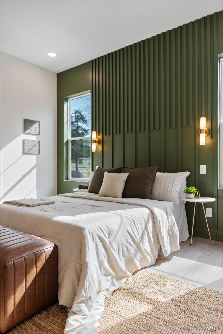
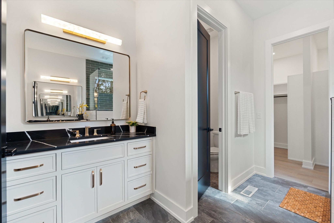
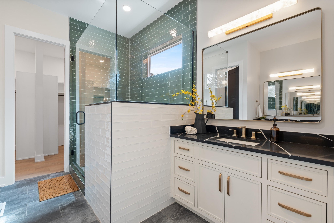
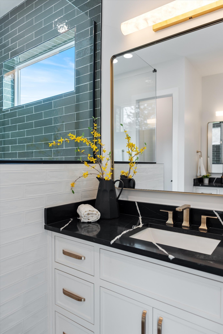
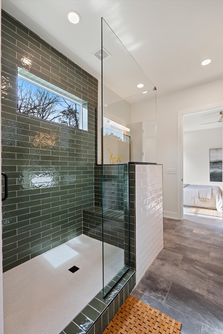
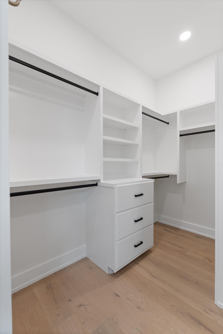
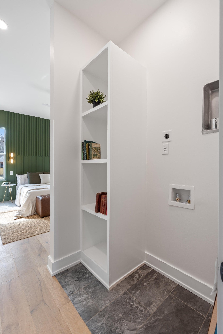

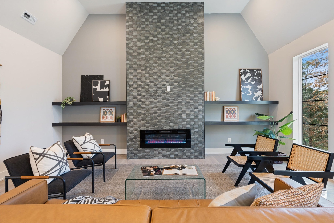
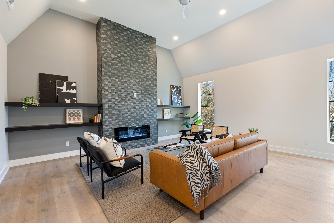
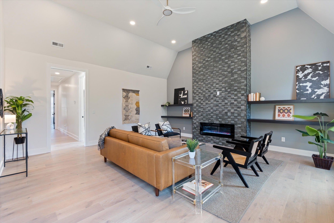
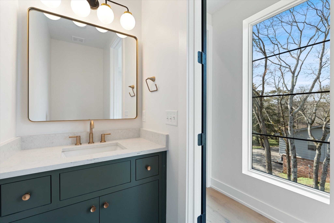
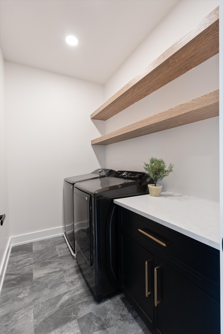
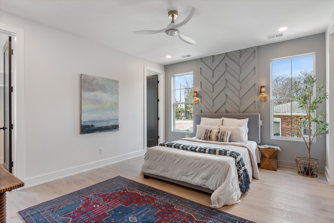
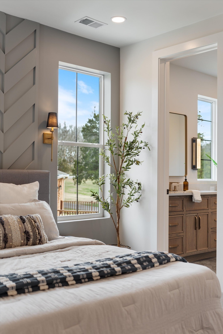
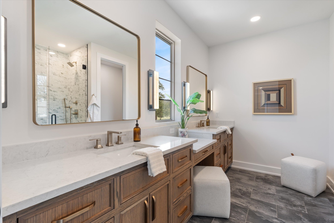
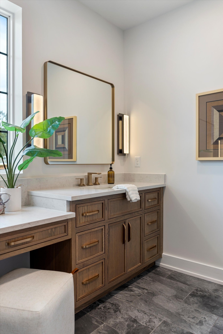
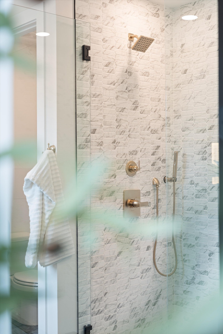
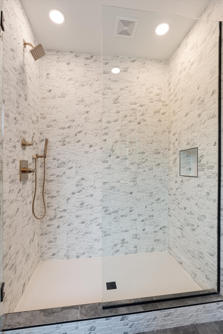
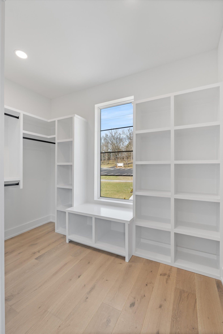
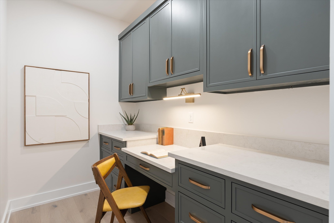
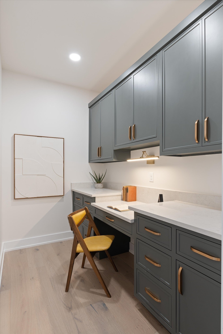
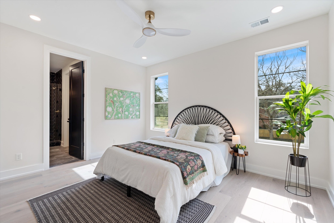
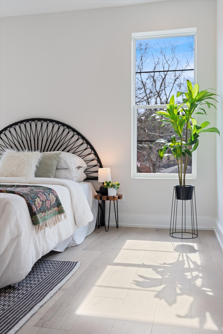
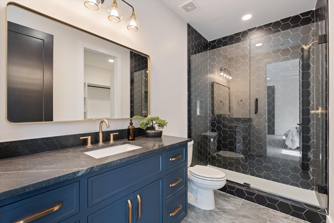
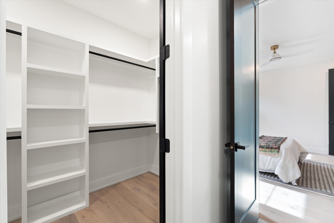
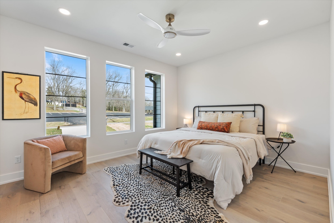
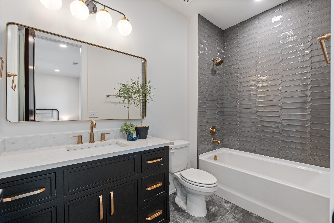
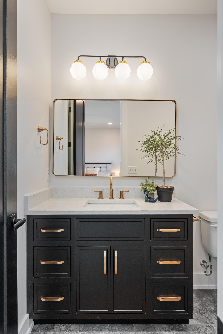
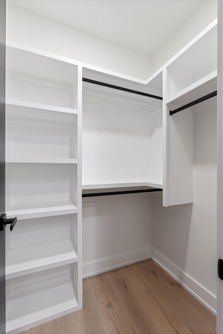
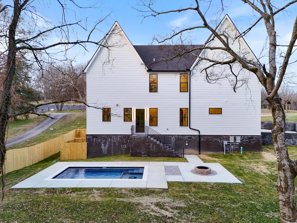
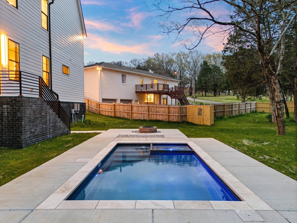
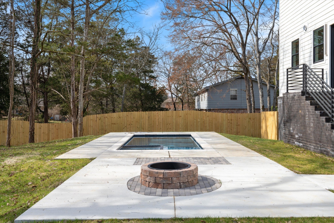
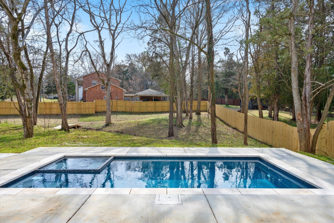
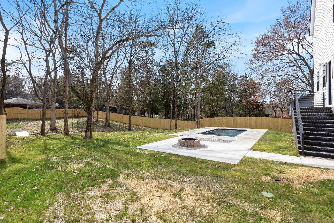
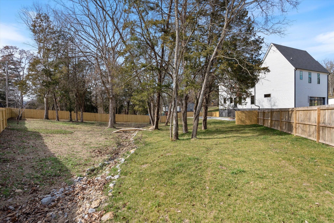
 Copyright 2025 RealTracs Solutions.
Copyright 2025 RealTracs Solutions.