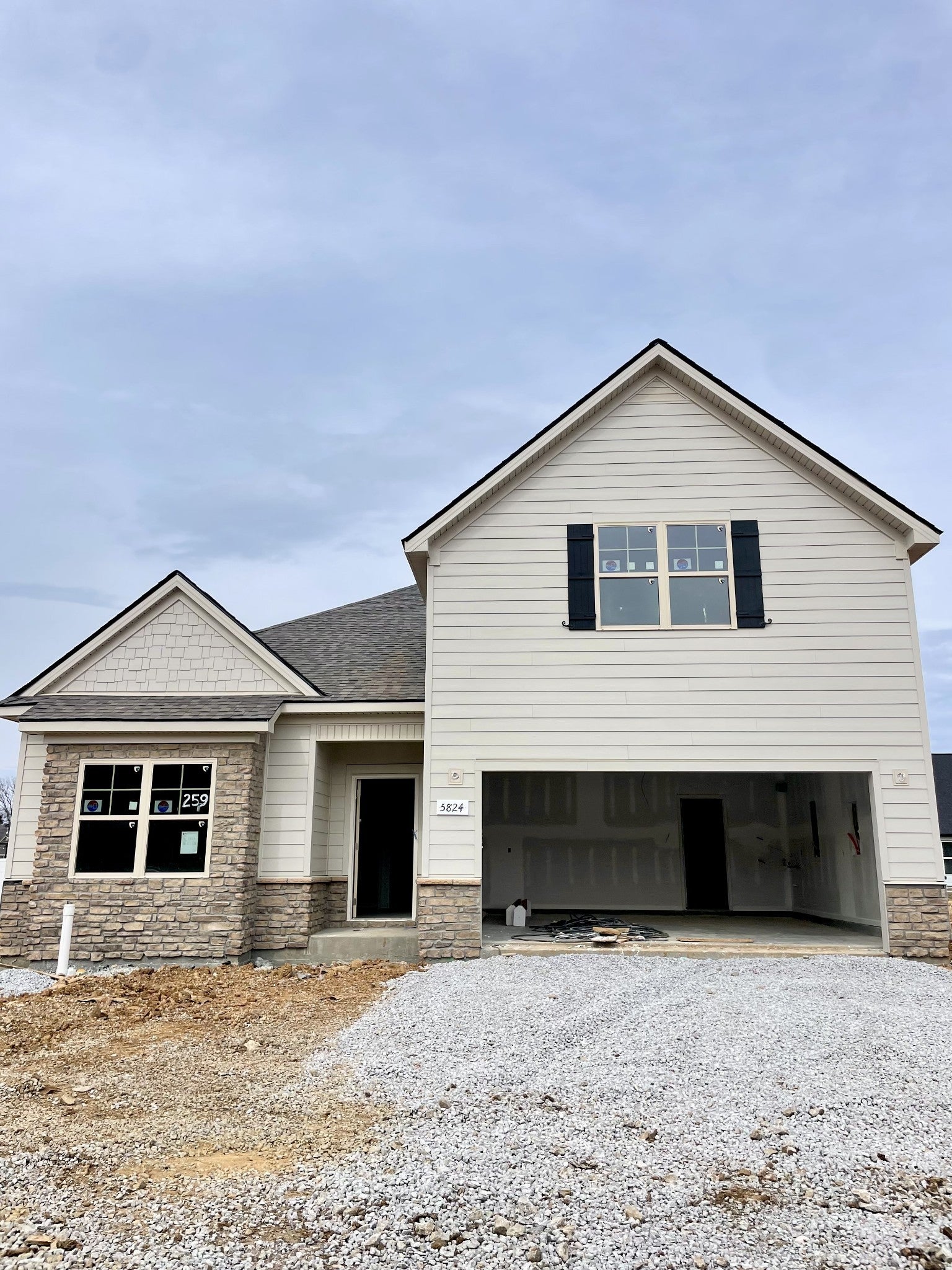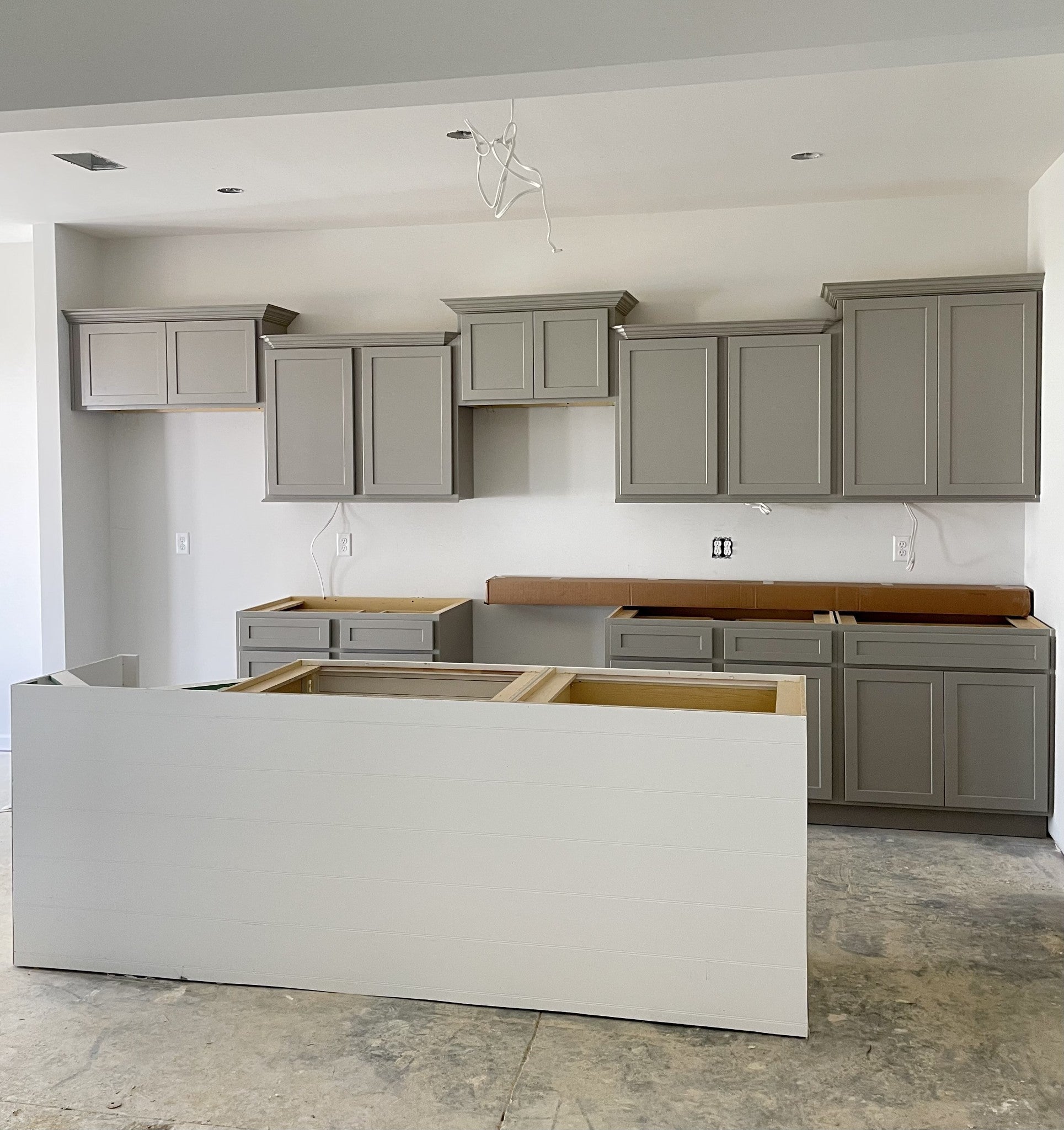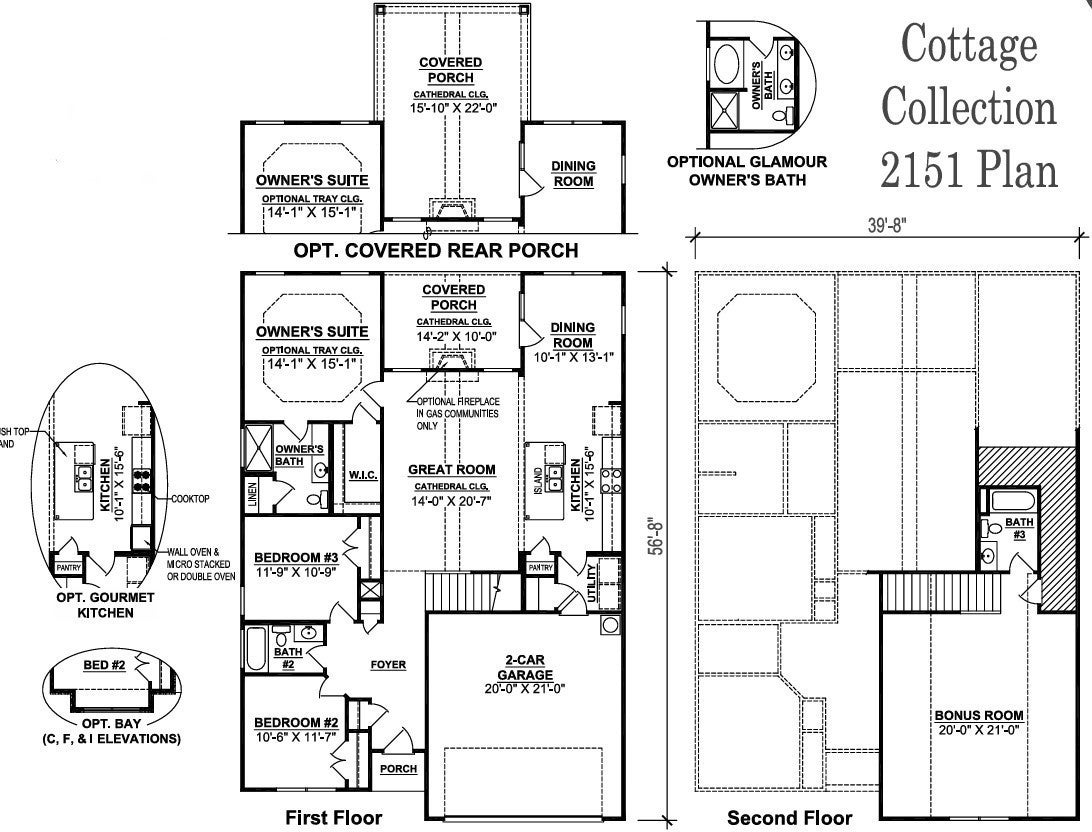$482,727 - 5734 Craven Lane, Rockvale
- 3
- Bedrooms
- 3
- Baths
- 2,151
- SQ. Feet
- 2025
- Year Built
Plan (2151 Elevation DEF) 3 bedrooms main living area with LARGE bonus room upstairs with closet and bathroom + walk in attic space. Oak stair treads, quartz kitchen countertops, staggered height cabinets with crown molding, tile kitchen backsplash, and under cabinet lighting. Gourmet kitchen with double ovens and stainless-steel appliances included with GAS stove and gas tankless water heater. Limited Time Special- $99 Contract deposit, and $99 Closing Costs using preferred lender. ALL kitchen appliances included... yes, even the refrigerator! *$99 Closing Costs promotion includes payment of insurance for one year, property tax escrows, origination fees, and discount points as allowed. *Must use preferred lender. There are more available homes and lots available for building your dream home!
Essential Information
-
- MLS® #:
- 2817550
-
- Price:
- $482,727
-
- Bedrooms:
- 3
-
- Bathrooms:
- 3.00
-
- Full Baths:
- 3
-
- Square Footage:
- 2,151
-
- Acres:
- 0.00
-
- Year Built:
- 2025
-
- Type:
- Residential
-
- Sub-Type:
- Single Family Residence
-
- Status:
- Under Contract - Not Showing
Community Information
-
- Address:
- 5734 Craven Lane
-
- Subdivision:
- Salem Landing
-
- City:
- Rockvale
-
- County:
- Rutherford County, TN
-
- State:
- TN
-
- Zip Code:
- 37153
Amenities
-
- Utilities:
- Electricity Available, Water Available
-
- Parking Spaces:
- 2
-
- # of Garages:
- 2
-
- Garages:
- Garage Faces Front
Interior
-
- Appliances:
- Dishwasher, Disposal, Ice Maker, Microwave, Refrigerator, Stainless Steel Appliance(s), Built-In Electric Oven, Cooktop
-
- Heating:
- Electric, Heat Pump, Natural Gas
-
- Cooling:
- Central Air, Electric
-
- # of Stories:
- 2
Exterior
-
- Lot Description:
- Level
-
- Construction:
- Fiber Cement, Stone
School Information
-
- Elementary:
- Rockvale Elementary
-
- Middle:
- Rockvale Middle School
-
- High:
- Rockvale High School
Additional Information
-
- Days on Market:
- 165
Listing Details
- Listing Office:
- Ole South Realty



 Copyright 2025 RealTracs Solutions.
Copyright 2025 RealTracs Solutions.