$1,475,000 - 921 Smith Hill Rd, Lawrenceburg
- 3
- Bedrooms
- 2½
- Baths
- 2,770
- SQ. Feet
- 123.52
- Acres
Tucked away on the scenic Giles/Lawrence County line, this 123.5-acre farm is the perfect blend of peaceful country living and modern convenience. Whether you are looking for a forever home, hobby farm, or weekend getaway, this farm has everything. The 2,770 sqft brick home, built in 1996, offers 3 bedrooms, 2.5 baths, a dedicated office, bonus room, and a warm Southern welcome. Enjoy hardwood floors, a cozy gas fireplace, a spacious kitchen with stainless appliances, and a large master suite with walk-in closet, double vanities soaking tub, and separate shower. A newer HVAC unit (installed in 2022) ensures year-round comfort. Step outside into your own little slice of paradise. The land is a mix of open pasture and older woods with trails perfect for horse riding, hiking or simply nature. A spring-fed water source is an additional attraction, as well as a large barn with stall and workshop space, a chicken house, and covered porches perfect for slow mornings and quiet evenings. The gravel drive leads you to privacy and seclusion, yet you are only 15 minutes from Pulaski or Lawrenceburg and only 30 minutes from I-65. High-speed internet is available through Pulaski Electric-perfect for home offices Abundant wildlife, beautiful views, and lots of space to move around make this special property complete with all the elements of a peaceful, private existence with modern convenience.
Essential Information
-
- MLS® #:
- 2817073
-
- Price:
- $1,475,000
-
- Bedrooms:
- 3
-
- Bathrooms:
- 2.50
-
- Full Baths:
- 2
-
- Half Baths:
- 1
-
- Square Footage:
- 2,770
-
- Acres:
- 123.52
-
- Year Built:
- 1996
-
- Type:
- Residential
-
- Sub-Type:
- Single Family Residence
-
- Status:
- Under Contract - Not Showing
Community Information
-
- Address:
- 921 Smith Hill Rd
-
- Subdivision:
- n/a
-
- City:
- Lawrenceburg
-
- County:
- Giles County, TN
-
- State:
- TN
-
- Zip Code:
- 38464
Amenities
-
- Parking Spaces:
- 2
-
- # of Garages:
- 2
-
- Garages:
- Attached
Interior
-
- Appliances:
- Electric Oven, Electric Range, Dishwasher, Refrigerator
-
- Heating:
- Central, Propane
-
- Cooling:
- Central Air, Electric
-
- Fireplace:
- Yes
-
- # of Fireplaces:
- 1
-
- # of Stories:
- 2
Exterior
-
- Construction:
- Brick
School Information
-
- Elementary:
- Pulaski Elementary
-
- Middle:
- Bridgeforth Middle School
-
- High:
- Giles Co High School
Additional Information
-
- Date Listed:
- April 11th, 2025
-
- Days on Market:
- 74
Listing Details
- Listing Office:
- First Realty Group
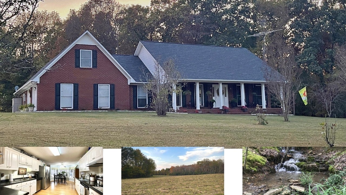
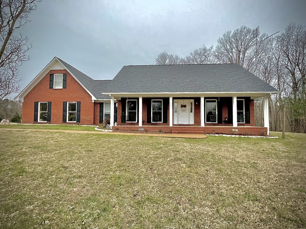
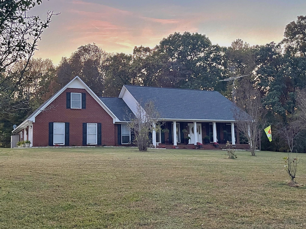
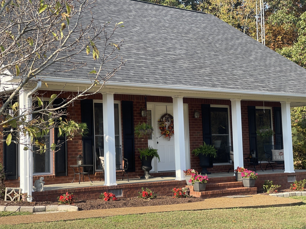
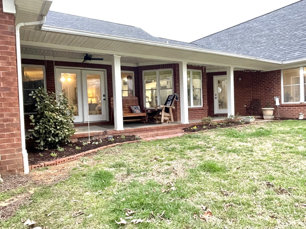
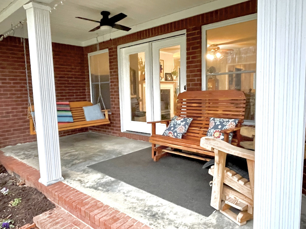
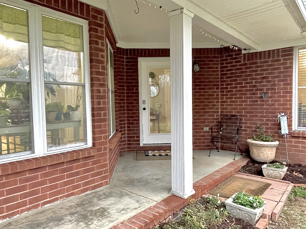
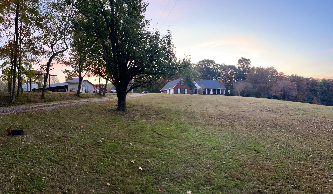
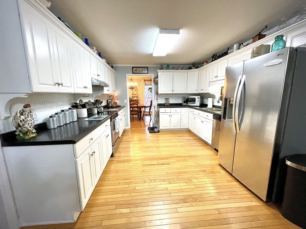
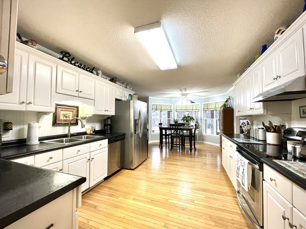
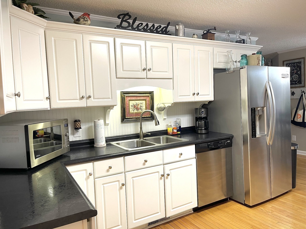
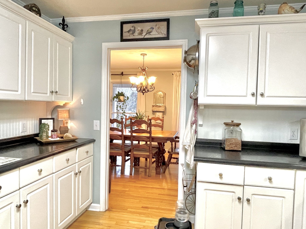
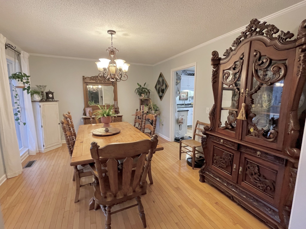
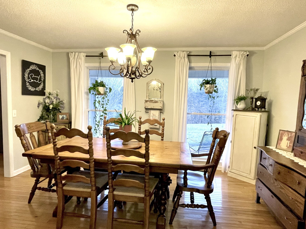
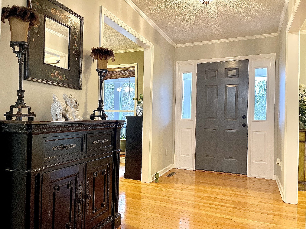
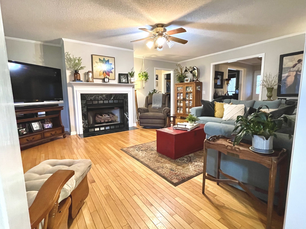
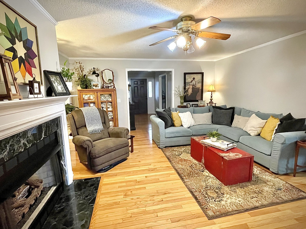
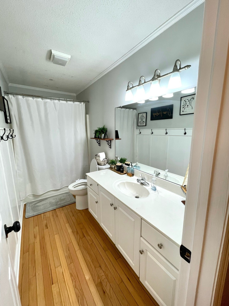
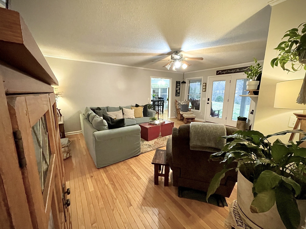
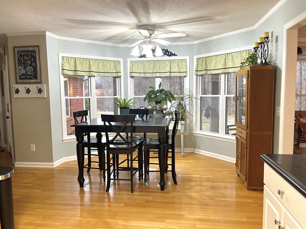
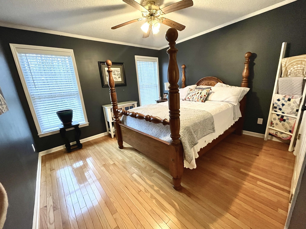
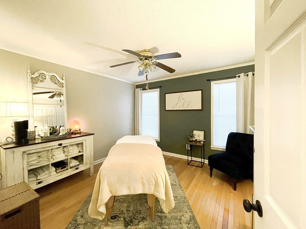
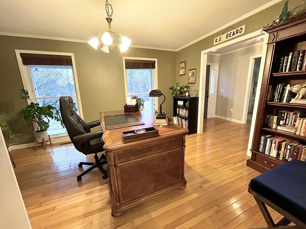
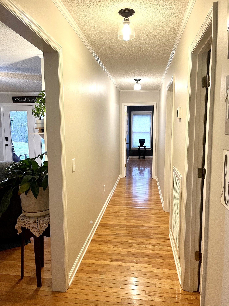
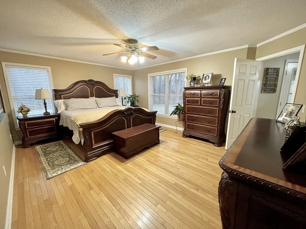
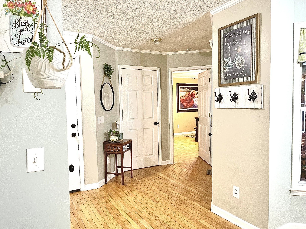
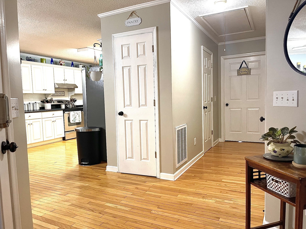
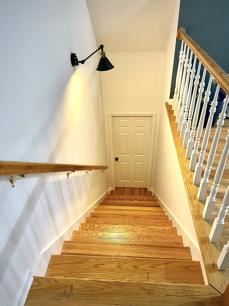
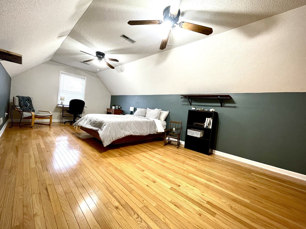
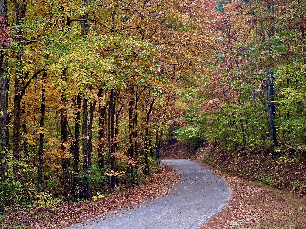
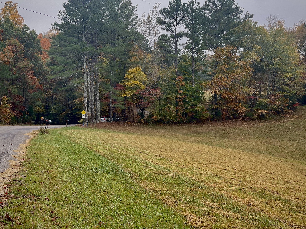
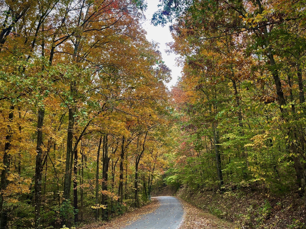
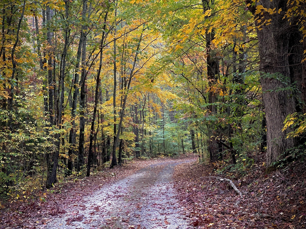
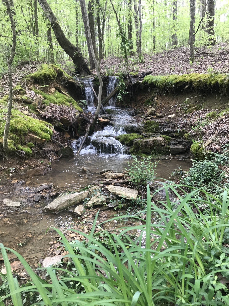
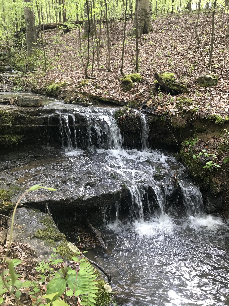
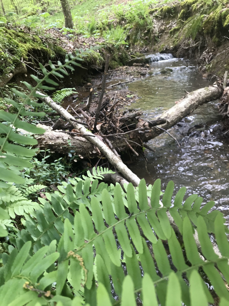
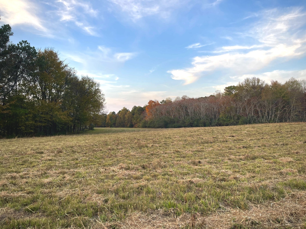
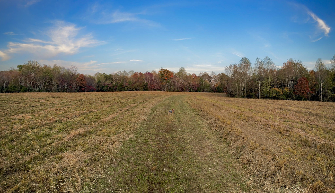
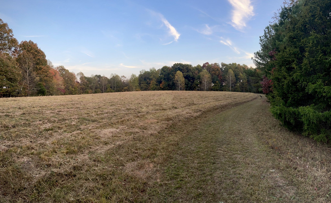
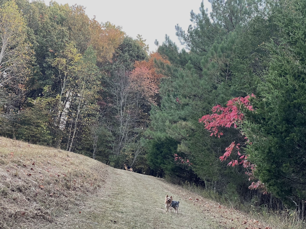
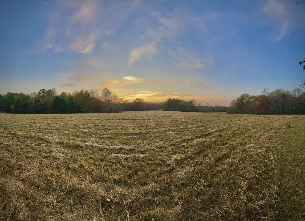
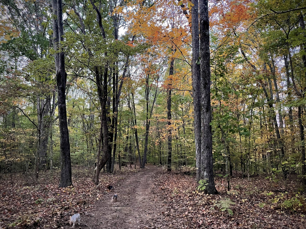
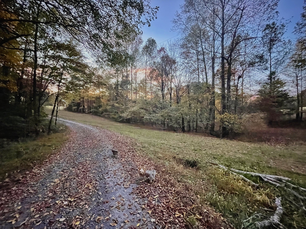
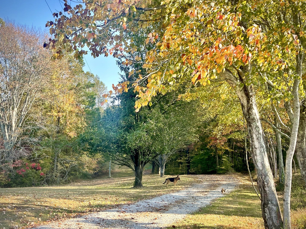
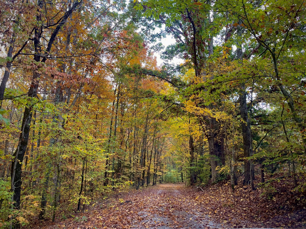
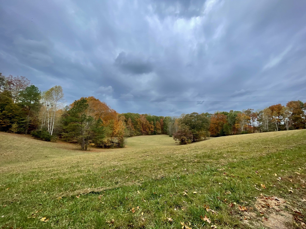
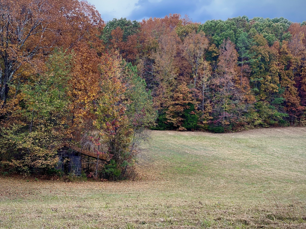
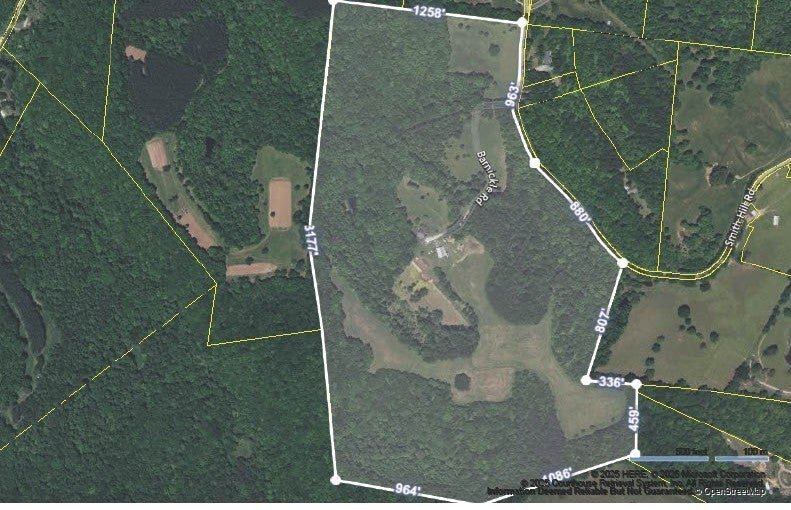
 Copyright 2025 RealTracs Solutions.
Copyright 2025 RealTracs Solutions.