$999,000 - 6012 Bethlehem Rd, Springfield
- 4
- Bedrooms
- 3
- Baths
- 3,150
- SQ. Feet
- 5.01
- Acres
Better Than New! Custom Axis-Built Home on 5 Acres with Creek Frontage Beautifully crafted home on a peaceful 5-acre lot, bordered by a creek on two sides. Features include 9’ ceilings throughout, sand & stain hardwood floors on the main level, oversized closets with custom shelving, and a cozy stone gas fireplace with wood-beam coffered ceilings in the living area. Enjoy outdoor living on the covered porch with double gas hookups, perfect for grilling. Bonus room upstairs can serve as a 4th bedroom. Oversized garage fits large vehicles with ease. A large metal building offers additional storage or workspace. New roof just installed!
Essential Information
-
- MLS® #:
- 2817011
-
- Price:
- $999,000
-
- Bedrooms:
- 4
-
- Bathrooms:
- 3.00
-
- Full Baths:
- 2
-
- Half Baths:
- 2
-
- Square Footage:
- 3,150
-
- Acres:
- 5.01
-
- Year Built:
- 2020
-
- Type:
- Residential
-
- Sub-Type:
- Single Family Residence
-
- Status:
- Active
Community Information
-
- Address:
- 6012 Bethlehem Rd
-
- Subdivision:
- none
-
- City:
- Springfield
-
- County:
- Robertson County, TN
-
- State:
- TN
-
- Zip Code:
- 37172
Amenities
-
- Utilities:
- Natural Gas Available, Water Available
-
- Parking Spaces:
- 2
-
- # of Garages:
- 2
-
- Garages:
- Attached
Interior
-
- Interior Features:
- Primary Bedroom Main Floor, High Speed Internet
-
- Appliances:
- Double Oven, Gas Range, Dishwasher, Stainless Steel Appliance(s)
-
- Heating:
- Natural Gas
-
- Cooling:
- Central Air
-
- Fireplace:
- Yes
-
- # of Fireplaces:
- 1
-
- # of Stories:
- 2
Exterior
-
- Exterior Features:
- Storage Building
-
- Construction:
- Brick
School Information
-
- Elementary:
- Robert F. Woodall Elementary
-
- Middle:
- White House Heritage Elementary School
-
- High:
- White House Heritage High School
Additional Information
-
- Date Listed:
- April 18th, 2025
-
- Days on Market:
- 88
Listing Details
- Listing Office:
- Exit Prime Realty
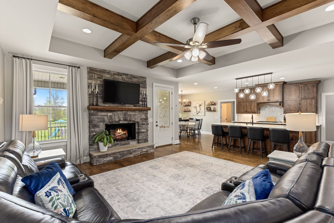
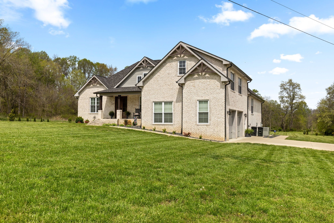
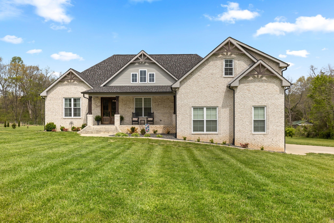
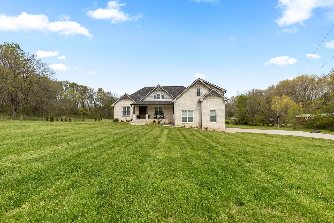
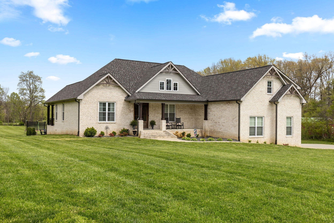
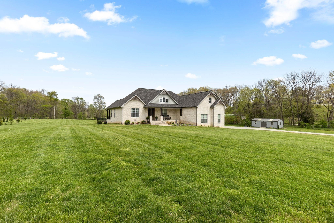
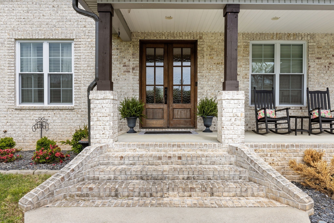
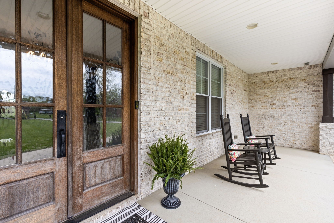
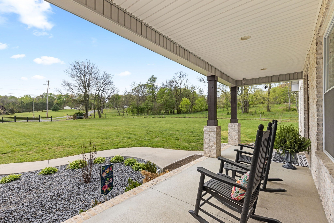

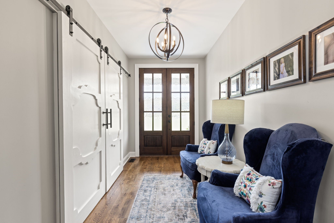


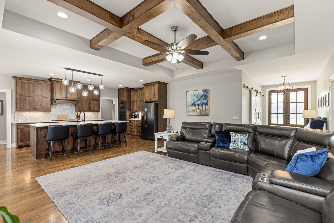
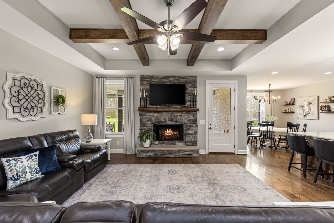
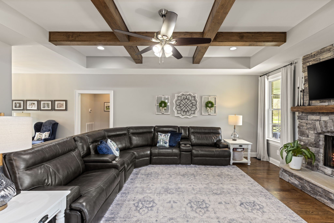
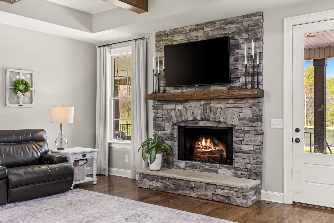
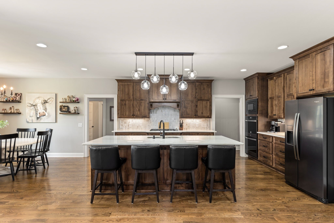

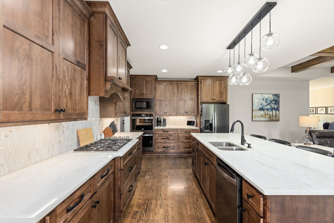
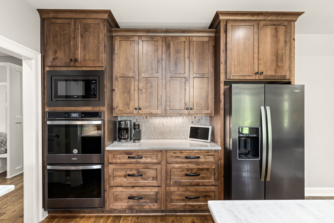
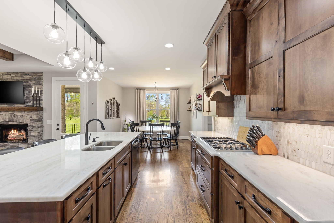
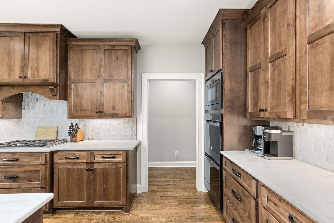
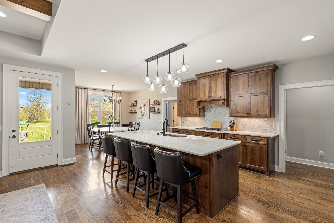
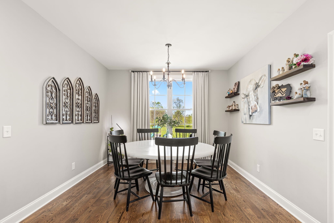
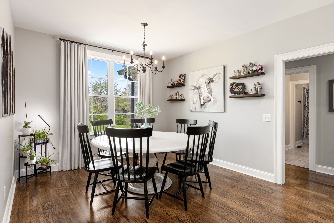
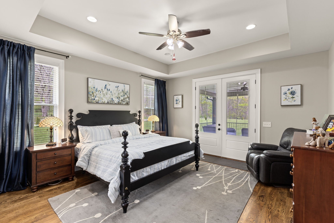
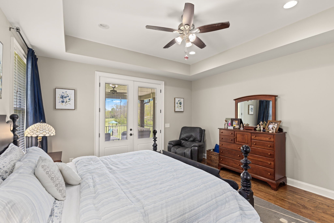
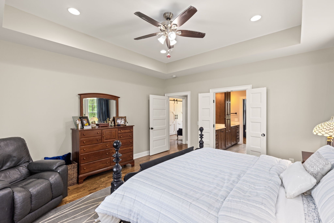
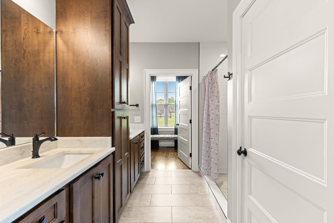
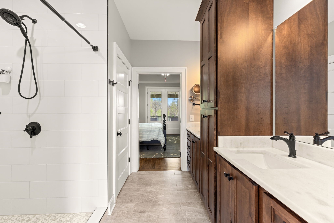
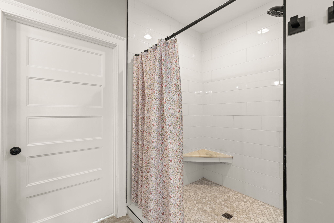


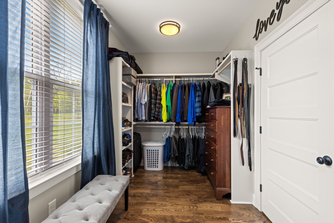
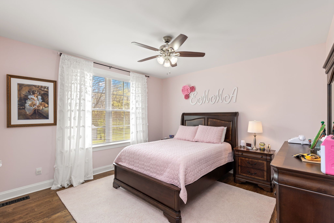
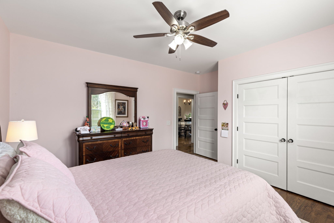

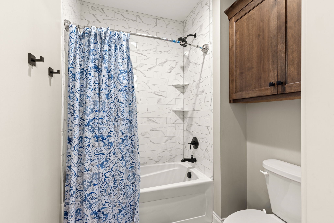
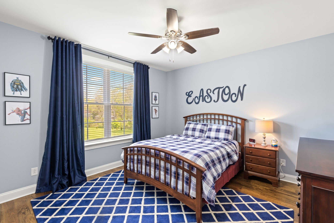
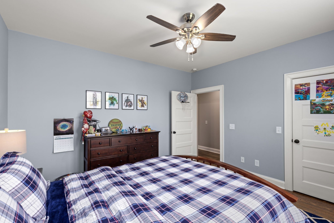
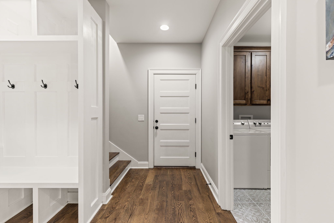
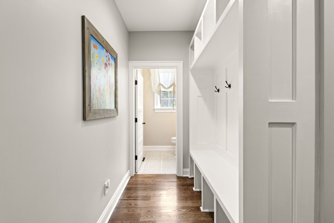
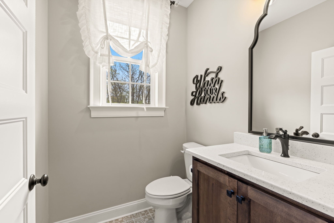
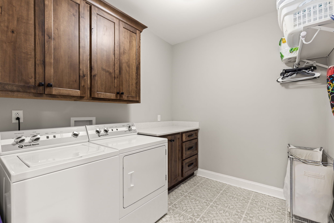
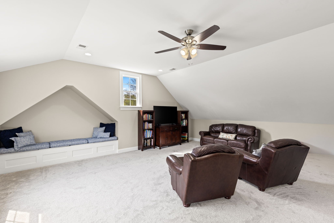
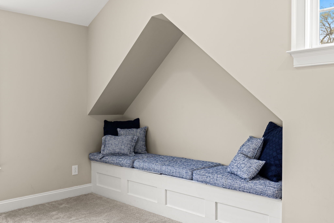
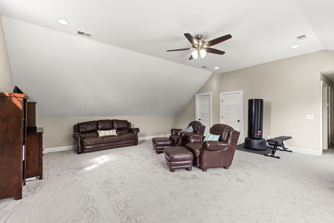
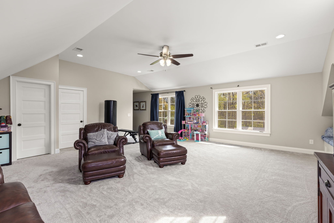
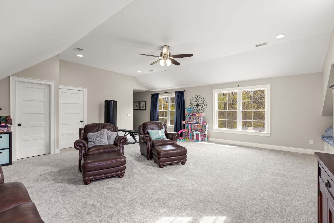
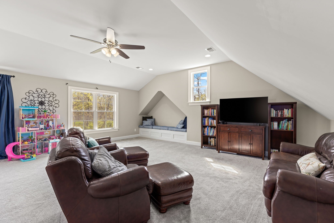
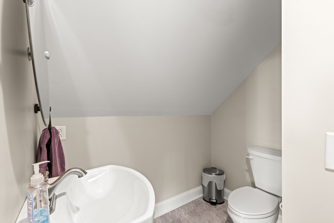
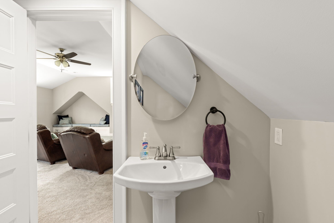
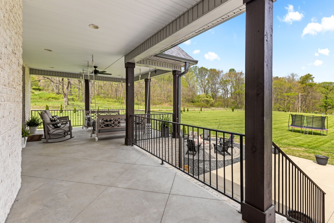
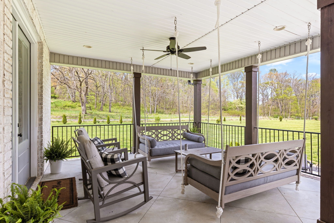
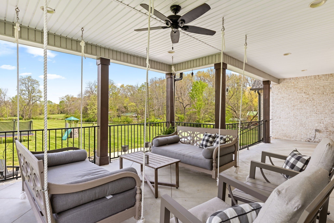
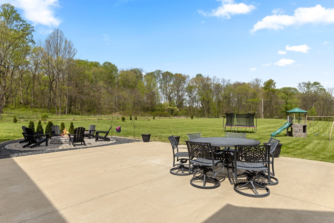
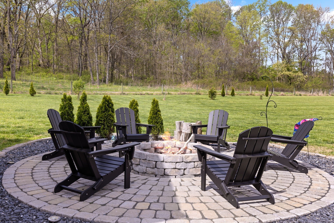
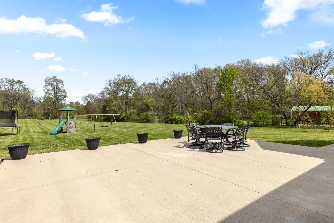
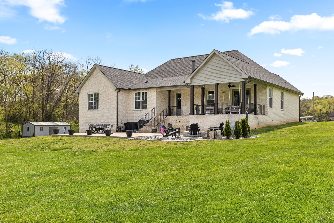
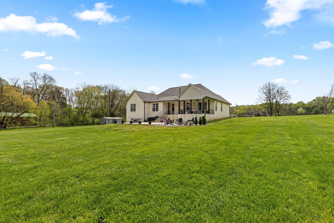
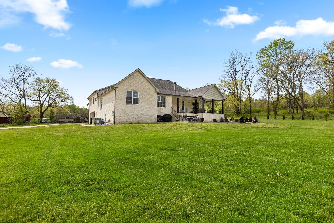
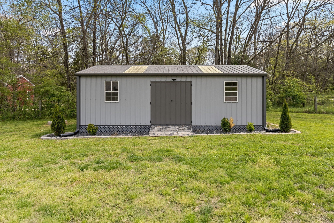
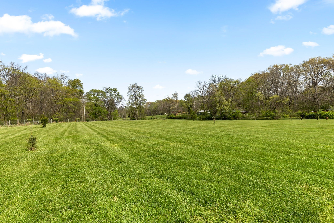
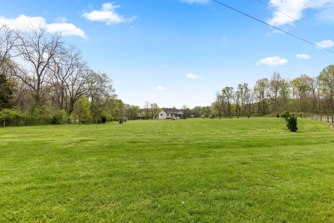
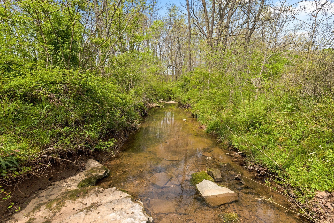

 Copyright 2025 RealTracs Solutions.
Copyright 2025 RealTracs Solutions.