$840,000 - 5533 Cottonport Dr, Brentwood
- 4
- Bedrooms
- 2½
- Baths
- 4,025
- SQ. Feet
- 0.34
- Acres
This charming brick Colonial home combines comfort and elegance, with a layout perfect for family interaction. Garden enthusiasts will love the backyard, a serene retreat that feels like a trail at Radnor or the steps of Percy Warner. The first floor features a spacious primary suite, office, formal dining room, cozy living area with a gas fireplace, and an eat-in kitchen near the Florida sunroom. The primary suite offers a separate tub and shower with double vanities. Upstairs, you'll find a bonus area, loft, three bedrooms, and an updated bathroom. Outside, enjoy the deck and the beauty of the backyard, with steps leading to a shared community path—ideal for peaceful walks. Not to mention the front yard is the perfect straight shot to the neighborhood park and pool!
Essential Information
-
- MLS® #:
- 2816982
-
- Price:
- $840,000
-
- Bedrooms:
- 4
-
- Bathrooms:
- 2.50
-
- Full Baths:
- 2
-
- Half Baths:
- 1
-
- Square Footage:
- 4,025
-
- Acres:
- 0.34
-
- Year Built:
- 1993
-
- Type:
- Residential
-
- Sub-Type:
- Single Family Residence
-
- Style:
- Colonial
-
- Status:
- Under Contract - Not Showing
Community Information
-
- Address:
- 5533 Cottonport Dr
-
- Subdivision:
- Cottonport Plantation
-
- City:
- Brentwood
-
- County:
- Davidson County, TN
-
- State:
- TN
-
- Zip Code:
- 37027
Amenities
-
- Amenities:
- Park, Playground, Pool, Tennis Court(s), Trail(s)
-
- Utilities:
- Electricity Available, Natural Gas Available, Water Available
-
- Parking Spaces:
- 3
-
- # of Garages:
- 2
-
- Garages:
- Garage Door Opener, Garage Faces Side, Driveway
Interior
-
- Appliances:
- Electric Oven, Electric Range, Dishwasher, Disposal, Dryer, Freezer, Microwave, Refrigerator, Washer
-
- Heating:
- Central, Electric, Natural Gas
-
- Cooling:
- Central Air, Electric
-
- Fireplace:
- Yes
-
- # of Fireplaces:
- 1
-
- # of Stories:
- 2
Exterior
-
- Construction:
- Brick
School Information
-
- Elementary:
- Granbery Elementary
-
- Middle:
- William Henry Oliver Middle
-
- High:
- John Overton Comp High School
Additional Information
-
- Date Listed:
- April 11th, 2025
-
- Days on Market:
- 115
Listing Details
- Listing Office:
- Benchmark Realty, Llc
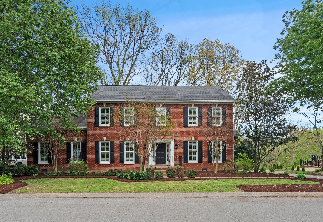
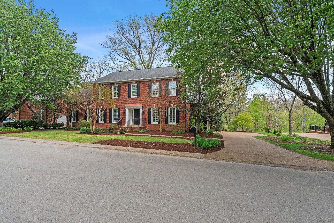
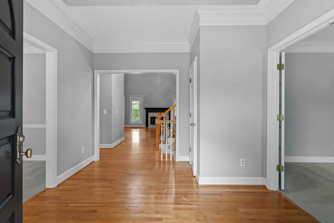
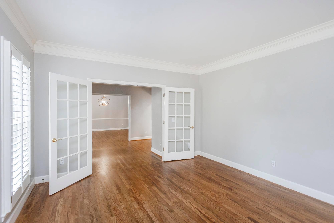
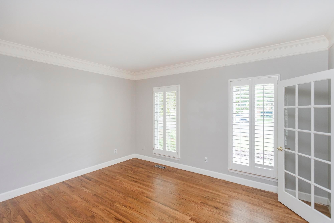
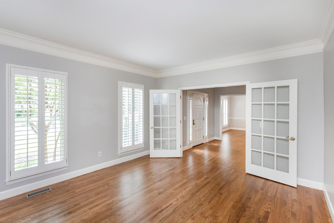
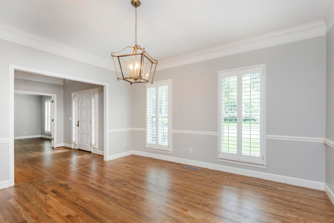
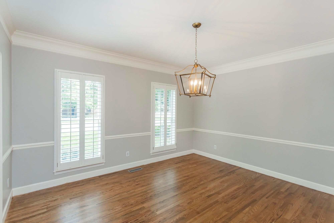
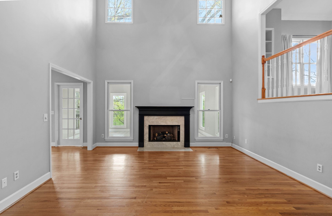
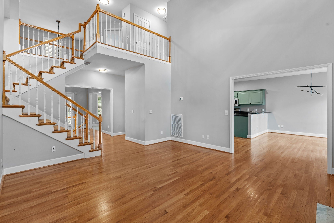
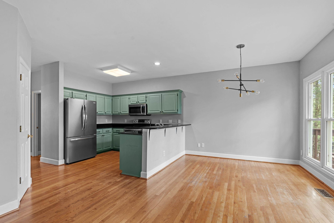
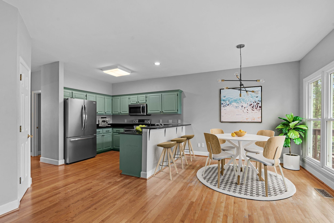
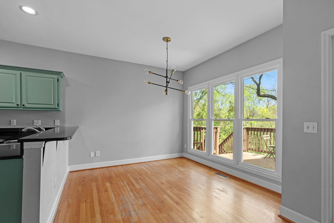
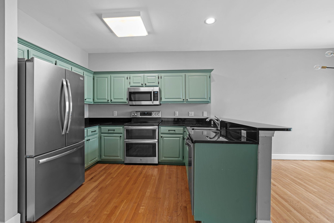
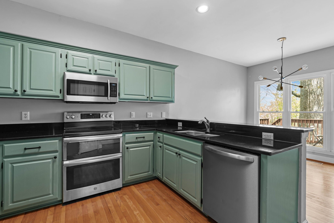
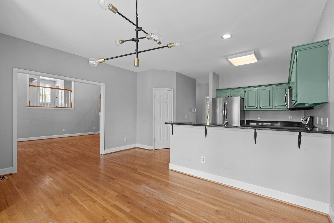
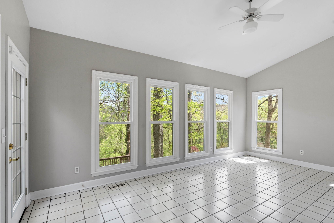
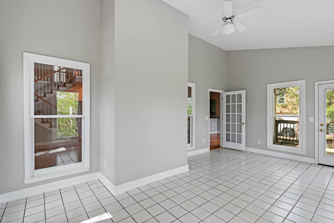
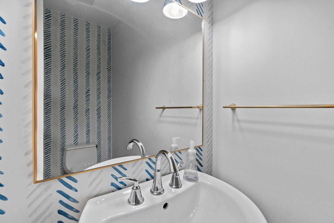
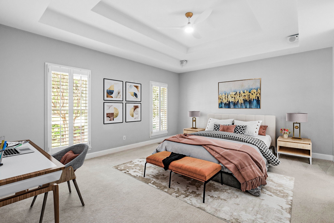
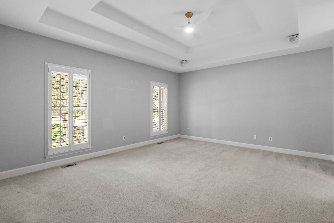
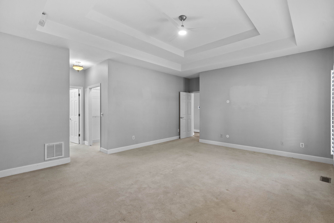
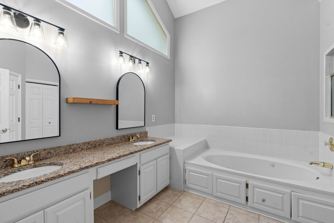
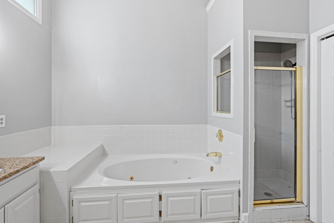
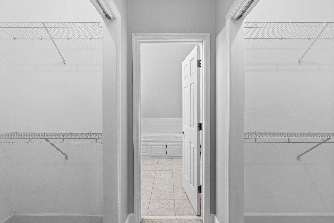
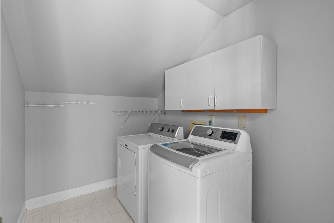
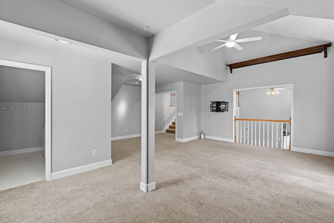
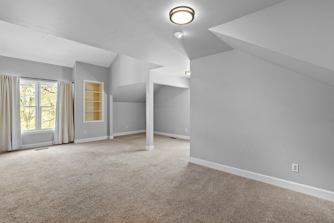
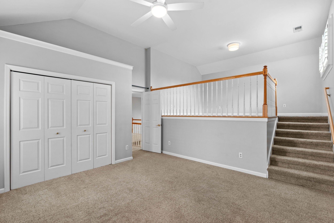
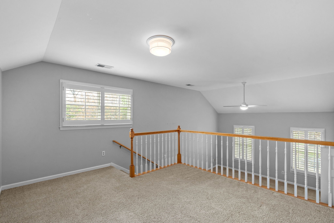
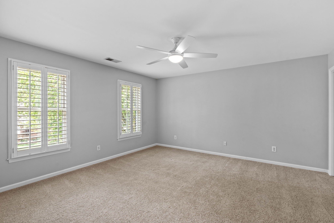
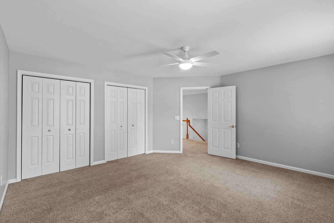
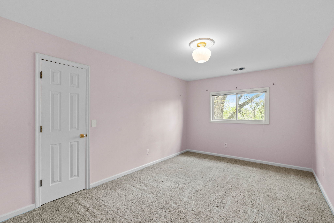
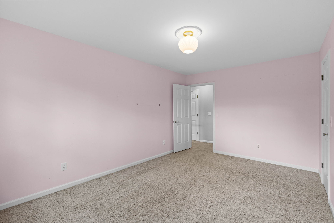
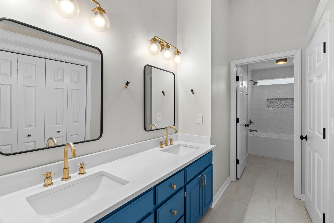
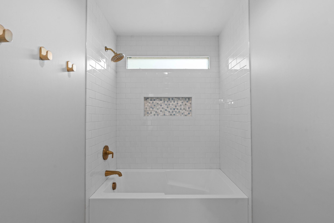
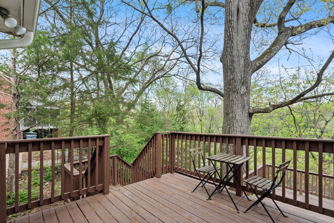
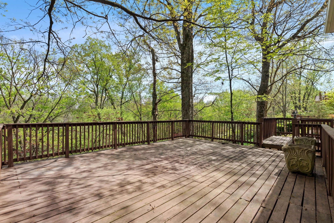
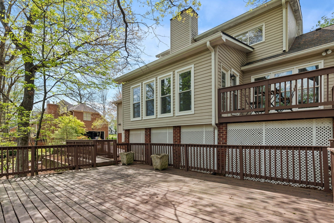
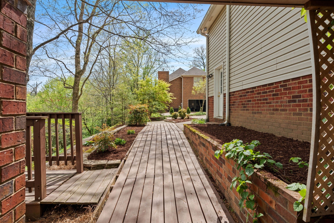
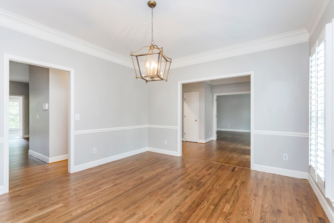
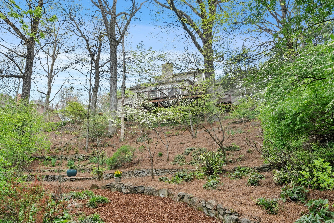
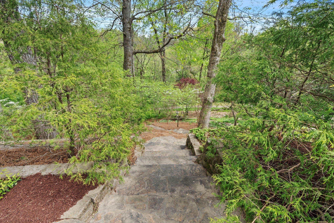
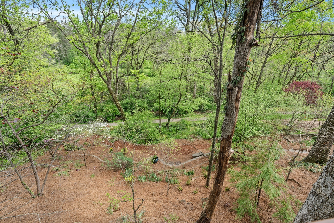
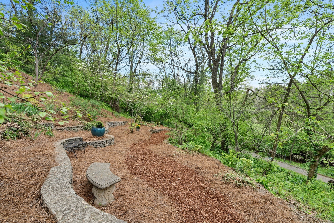
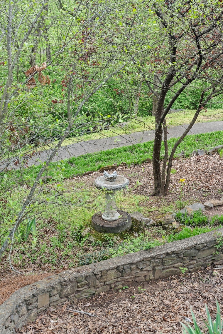
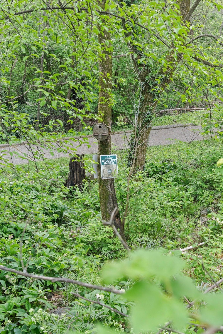

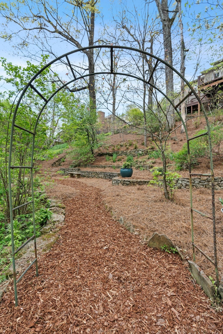
 Copyright 2025 RealTracs Solutions.
Copyright 2025 RealTracs Solutions.