$499,900 - 211 Northview Ct, Hendersonville
- 3
- Bedrooms
- 2
- Baths
- 2,661
- SQ. Feet
- 0.98
- Acres
Welcome to your beautifully updated retreat nestled on a quiet cul-de-sac in the heart of Hendersonville. This spacious 3-bedroom, 2-bathroom home offers the perfect blend of comfort, style, and convenience. Set on almost a full acre, there's plenty of room to relax, entertain, and enjoy the outdoors. Step inside to discover modern updates throughout, complemented by a fully finished basement—ideal for a media room, home office, or additional living space. Enjoy peaceful views from the covered back deck & ample storage in the oversized garage. This is a home that truly delivers space, function, and value. Enjoy the peace and privacy of cul-de-sac living while being just minutes from shopping, groceries, and everyday essentials. Whether you're hosting friends or settling in for a quiet night, this home has it all!
Essential Information
-
- MLS® #:
- 2816579
-
- Price:
- $499,900
-
- Bedrooms:
- 3
-
- Bathrooms:
- 2.00
-
- Full Baths:
- 2
-
- Square Footage:
- 2,661
-
- Acres:
- 0.98
-
- Year Built:
- 1996
-
- Type:
- Residential
-
- Sub-Type:
- Single Family Residence
-
- Style:
- Ranch
-
- Status:
- Active
Community Information
-
- Address:
- 211 Northview Ct
-
- Subdivision:
- Northview Sec 2
-
- City:
- Hendersonville
-
- County:
- Sumner County, TN
-
- State:
- TN
-
- Zip Code:
- 37075
Amenities
-
- Utilities:
- Electricity Available, Natural Gas Available, Water Available
-
- Parking Spaces:
- 2
-
- # of Garages:
- 2
-
- Garages:
- Basement
Interior
-
- Interior Features:
- Ceiling Fan(s), Entrance Foyer, Walk-In Closet(s)
-
- Appliances:
- Built-In Electric Oven, Dishwasher, Microwave, Refrigerator
-
- Heating:
- Furnace, Natural Gas
-
- Cooling:
- Central Air, Electric
-
- Fireplace:
- Yes
-
- # of Fireplaces:
- 1
-
- # of Stories:
- 2
Exterior
-
- Roof:
- Asphalt
-
- Construction:
- Brick
School Information
-
- Elementary:
- Beech Elementary
-
- Middle:
- T. W. Hunter Middle School
-
- High:
- Beech Sr High School
Additional Information
-
- Date Listed:
- April 10th, 2025
-
- Days on Market:
- 157
Listing Details
- Listing Office:
- Benchmark Realty, Llc
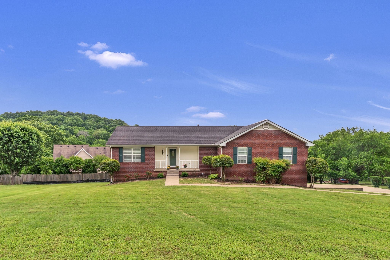
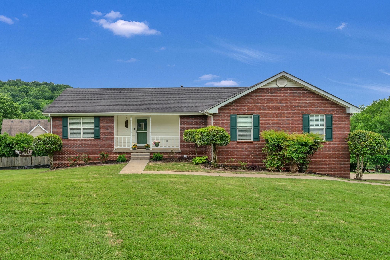
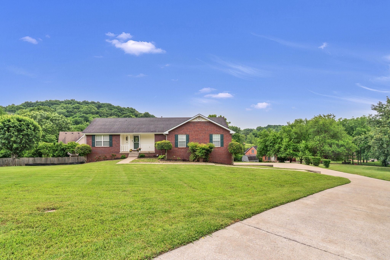
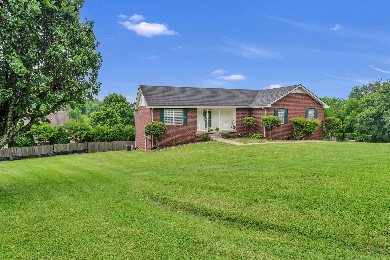
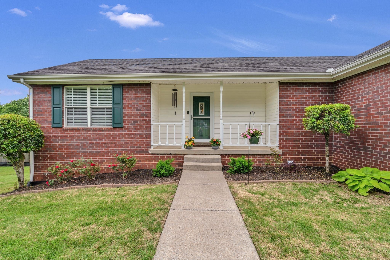
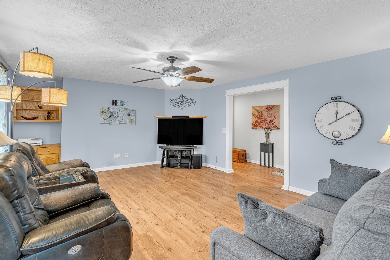
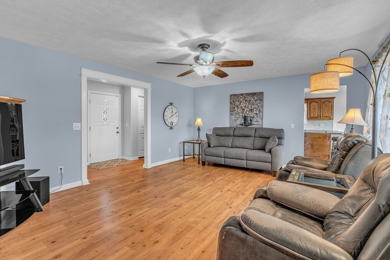
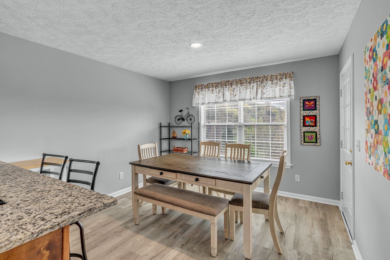
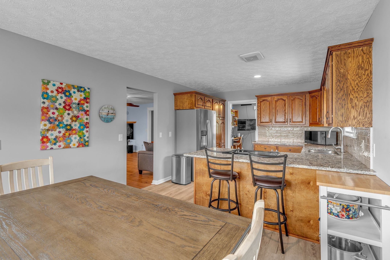
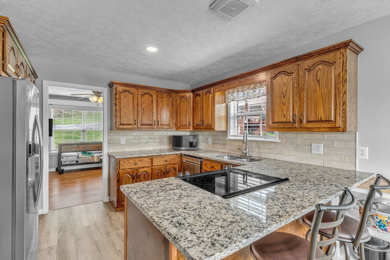
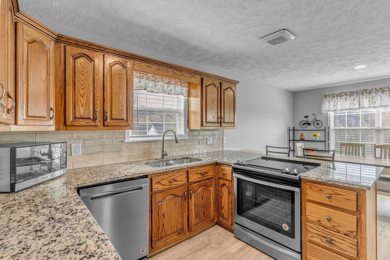
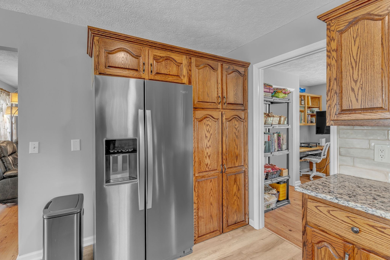
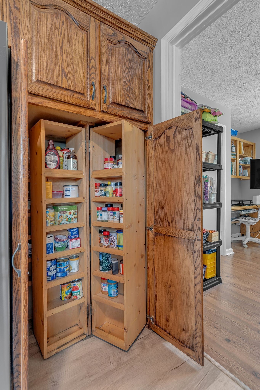
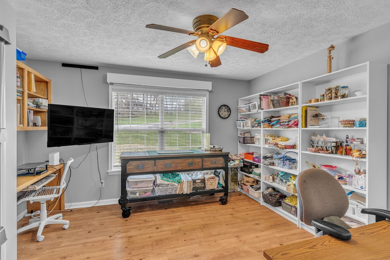
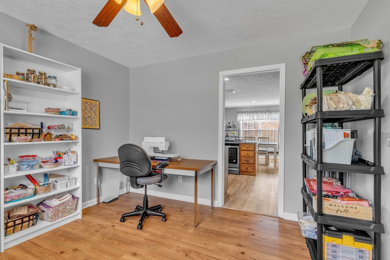
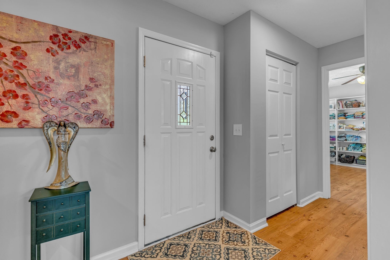
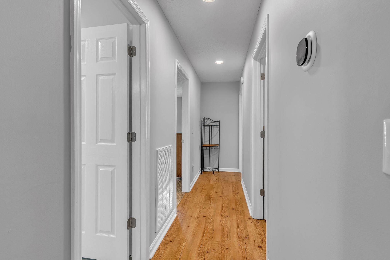
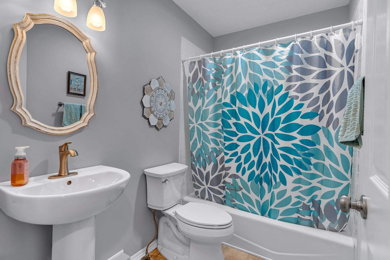
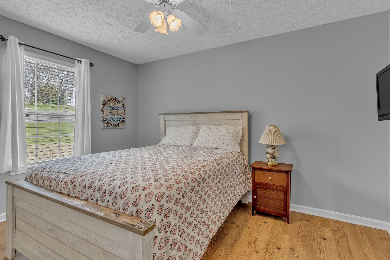
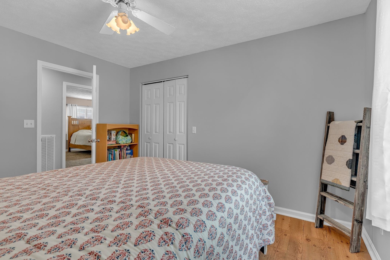
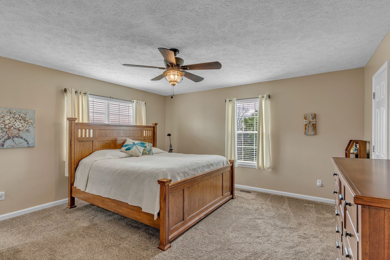
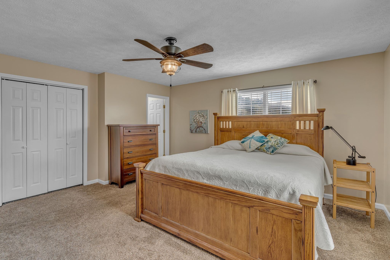
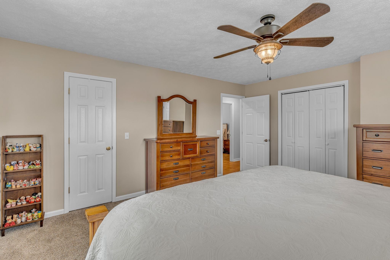
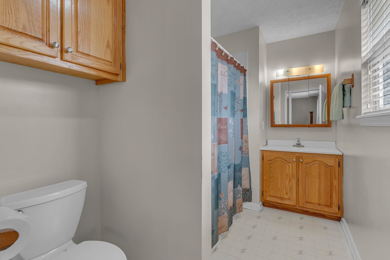
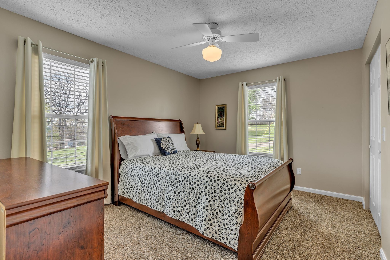
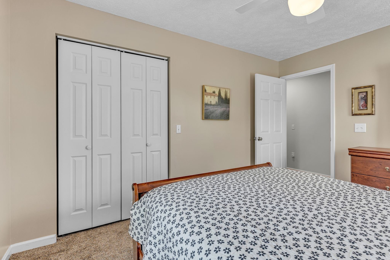
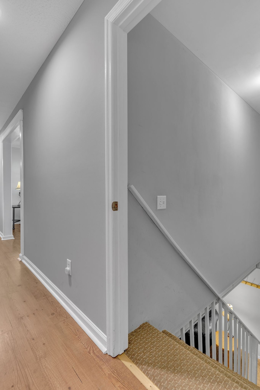
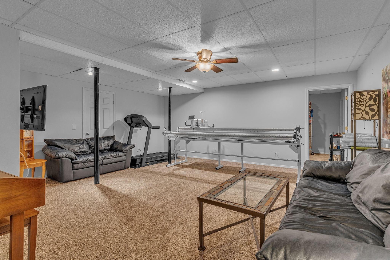
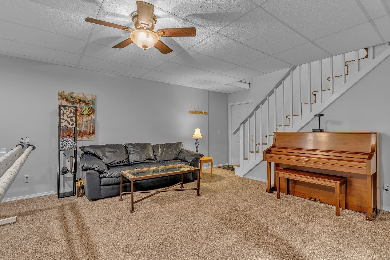
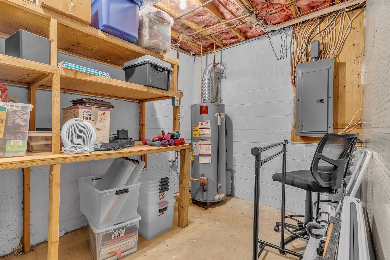
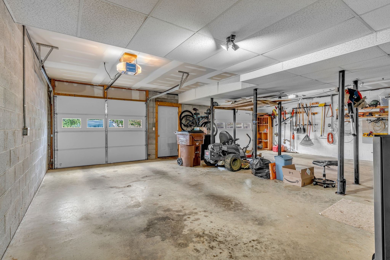
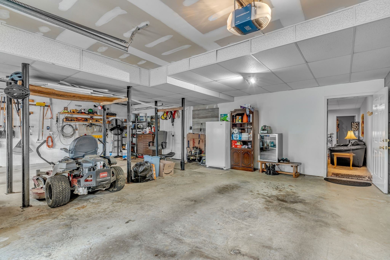
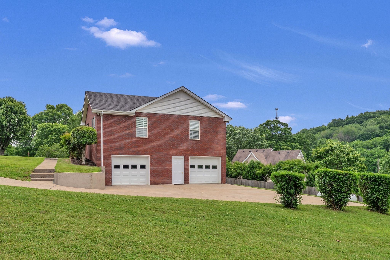
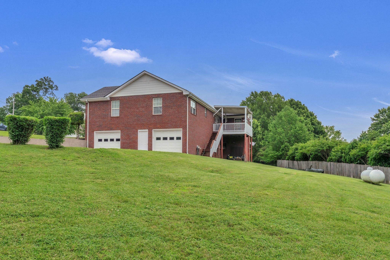
 Copyright 2025 RealTracs Solutions.
Copyright 2025 RealTracs Solutions.