$499,990 - 111 Glacier Way, La Vergne
- 5
- Bedrooms
- 3
- Baths
- 2,700
- SQ. Feet
- 2025
- Year Built
Welcome to this beautifully designed 5 Bedroom / 3 Bathroom "Hampton" home located in the Hamlet at Carothers Crossing community. This home offers both tranquility and convenience, located just minutes from shopping, dining and top-rated Rutherford County schools. Step inside to find high-end finishes throughout, including luxury vinyl plank (LVP) flooring on the 1st floor and a home office with French doors. The Kitchen includes white cabinetry, granite countertops, stainless steel appliances and a spacious island that is perfect for entertaining. The open concept living and dining areas are bathed in natural light, creating a warm and inviting atmosphere. The large 2nd floor Owner's Suite is designed for ultimate relaxation. Your retreat includes a bathroom that features tile flooring, dual sinks with quartz countertops and a tiled walk-in shower! A generously sized walk-in closet is included as well. The 1st floor guest suite is perfect for multi-generational living or for out-of-town visitors. Enjoy outdoor living with a covered back deck overlooking the fully sodded backyard, ideal for grilling or relaxing with family and friends! Don't miss the opportunity to own this beautiful "Hampton" home at an amazing price...schedule your showing today!
Essential Information
-
- MLS® #:
- 2816393
-
- Price:
- $499,990
-
- Bedrooms:
- 5
-
- Bathrooms:
- 3.00
-
- Full Baths:
- 3
-
- Square Footage:
- 2,700
-
- Acres:
- 0.00
-
- Year Built:
- 2025
-
- Type:
- Residential
-
- Sub-Type:
- Single Family Residence
-
- Status:
- Under Contract - Not Showing
Community Information
-
- Address:
- 111 Glacier Way
-
- Subdivision:
- Hamlet at Carothers Crossing
-
- City:
- La Vergne
-
- County:
- Rutherford County, TN
-
- State:
- TN
-
- Zip Code:
- 37086
Amenities
-
- Amenities:
- Sidewalks, Underground Utilities, Trail(s)
-
- Utilities:
- Water Available
-
- Parking Spaces:
- 4
-
- # of Garages:
- 2
-
- Garages:
- Garage Door Opener, Garage Faces Front, Concrete, Driveway
Interior
-
- Interior Features:
- Entrance Foyer, Extra Closets, Open Floorplan, Pantry, Storage, Walk-In Closet(s), Kitchen Island
-
- Appliances:
- Electric Range, Dishwasher, Disposal, Microwave, Stainless Steel Appliance(s)
-
- Heating:
- Central, Electric
-
- Cooling:
- Central Air, Electric
-
- # of Stories:
- 2
Exterior
-
- Lot Description:
- Private
-
- Roof:
- Shingle
-
- Construction:
- Fiber Cement
School Information
-
- Elementary:
- Rock Springs Elementary
-
- Middle:
- Rock Springs Middle School
-
- High:
- Stewarts Creek High School
Additional Information
-
- Date Listed:
- April 10th, 2025
-
- Days on Market:
- 167
Listing Details
- Listing Office:
- Pulte Homes Tennessee
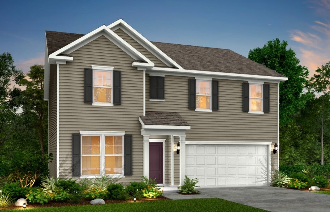
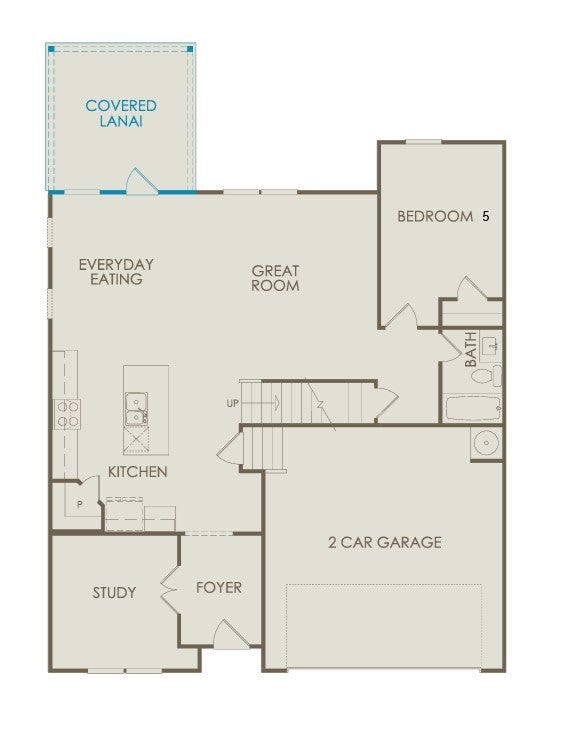
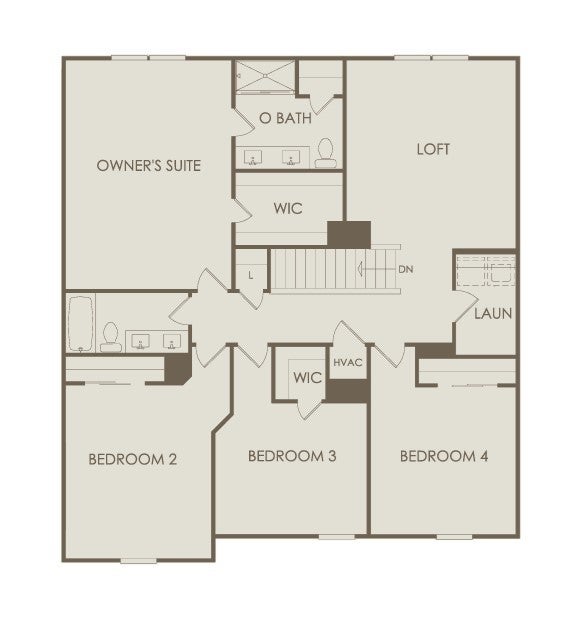
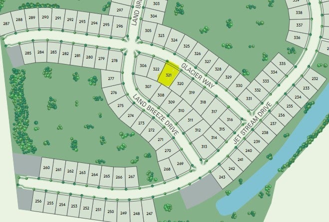
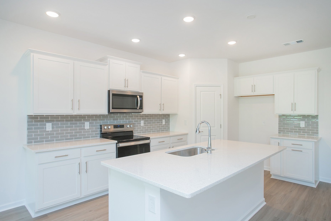
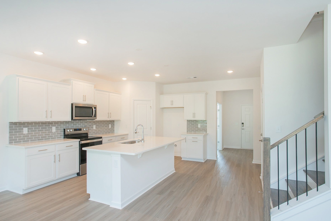
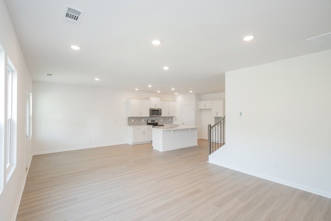
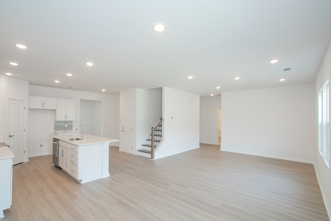
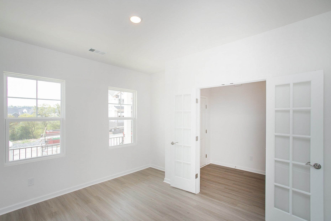
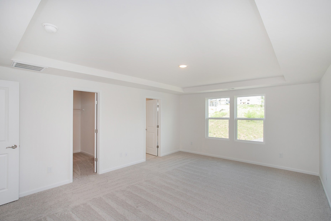
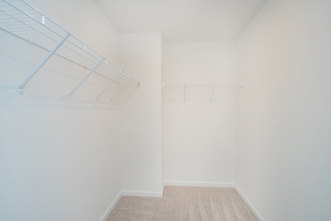
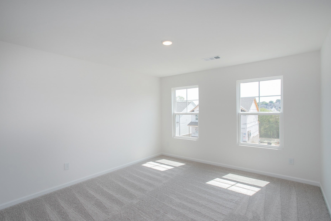
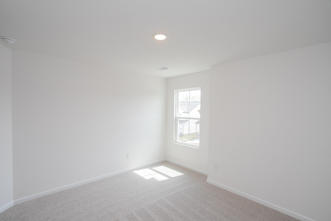
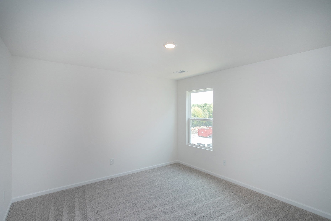
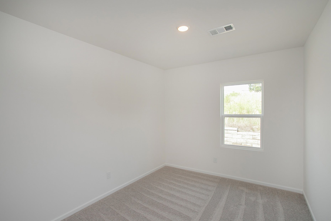
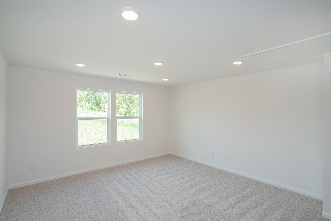
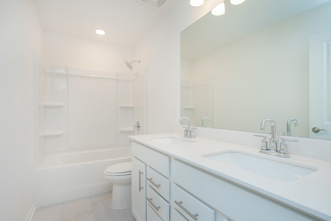
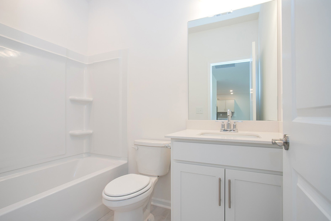
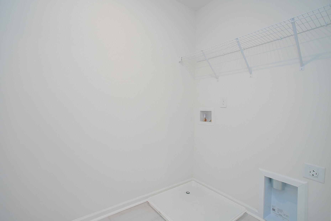
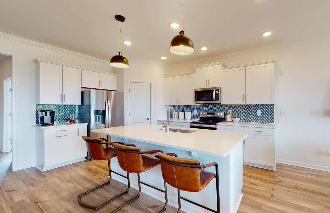
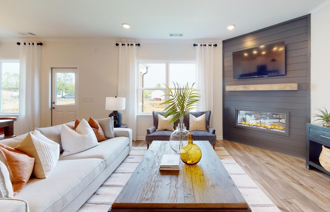
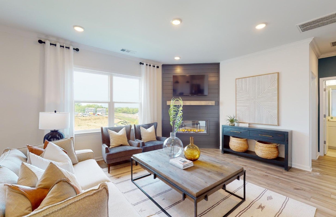
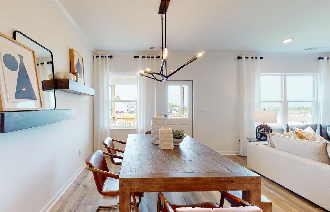
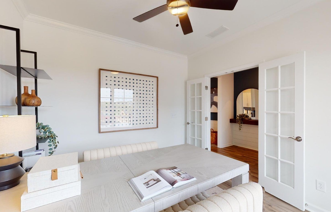

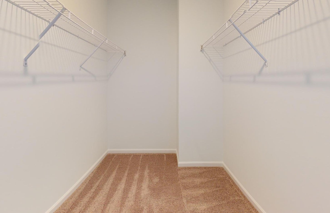
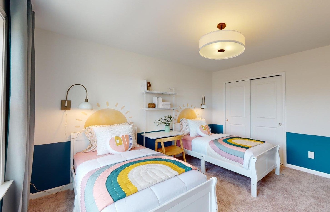
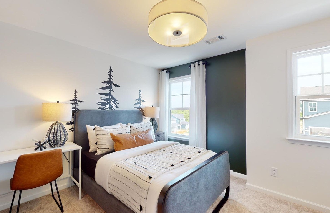
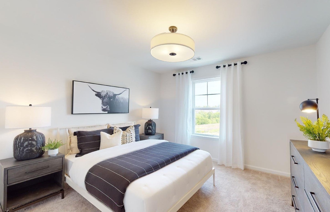
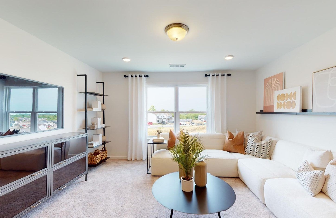
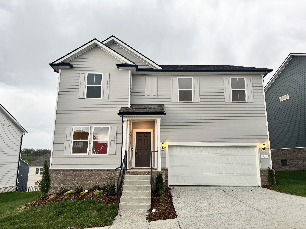
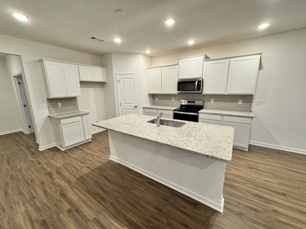
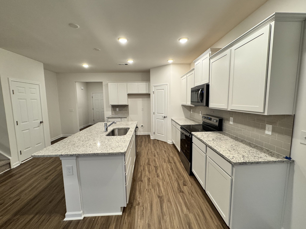
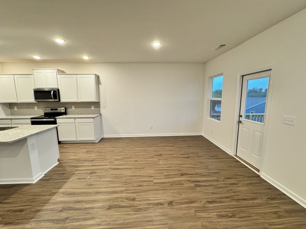
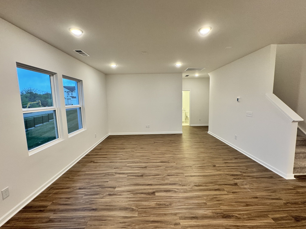
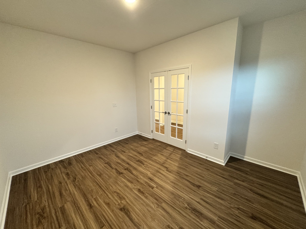
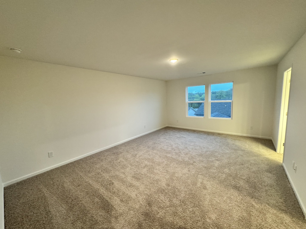
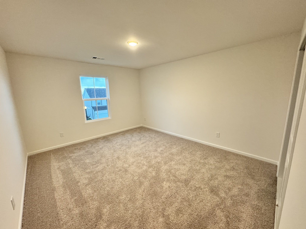
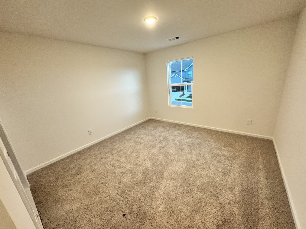
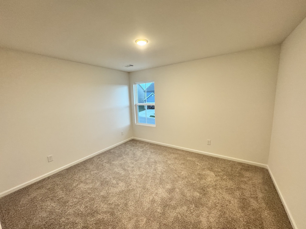
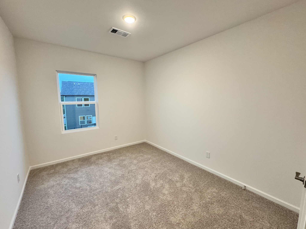
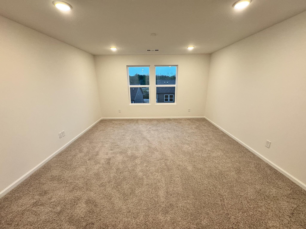
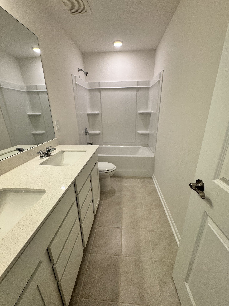
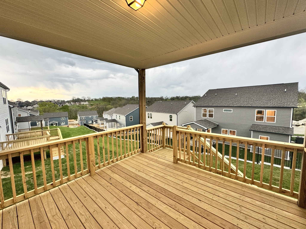
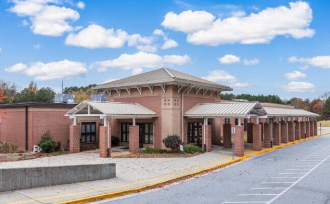
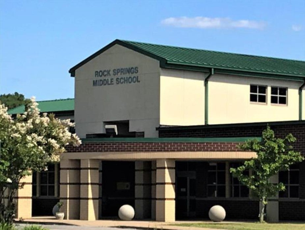
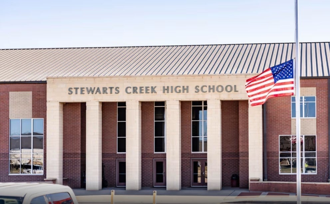

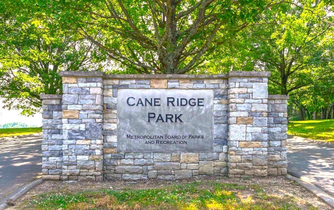
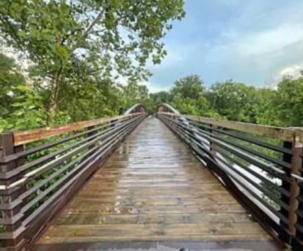
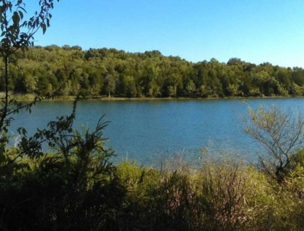
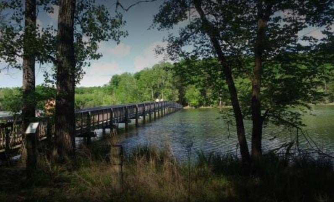

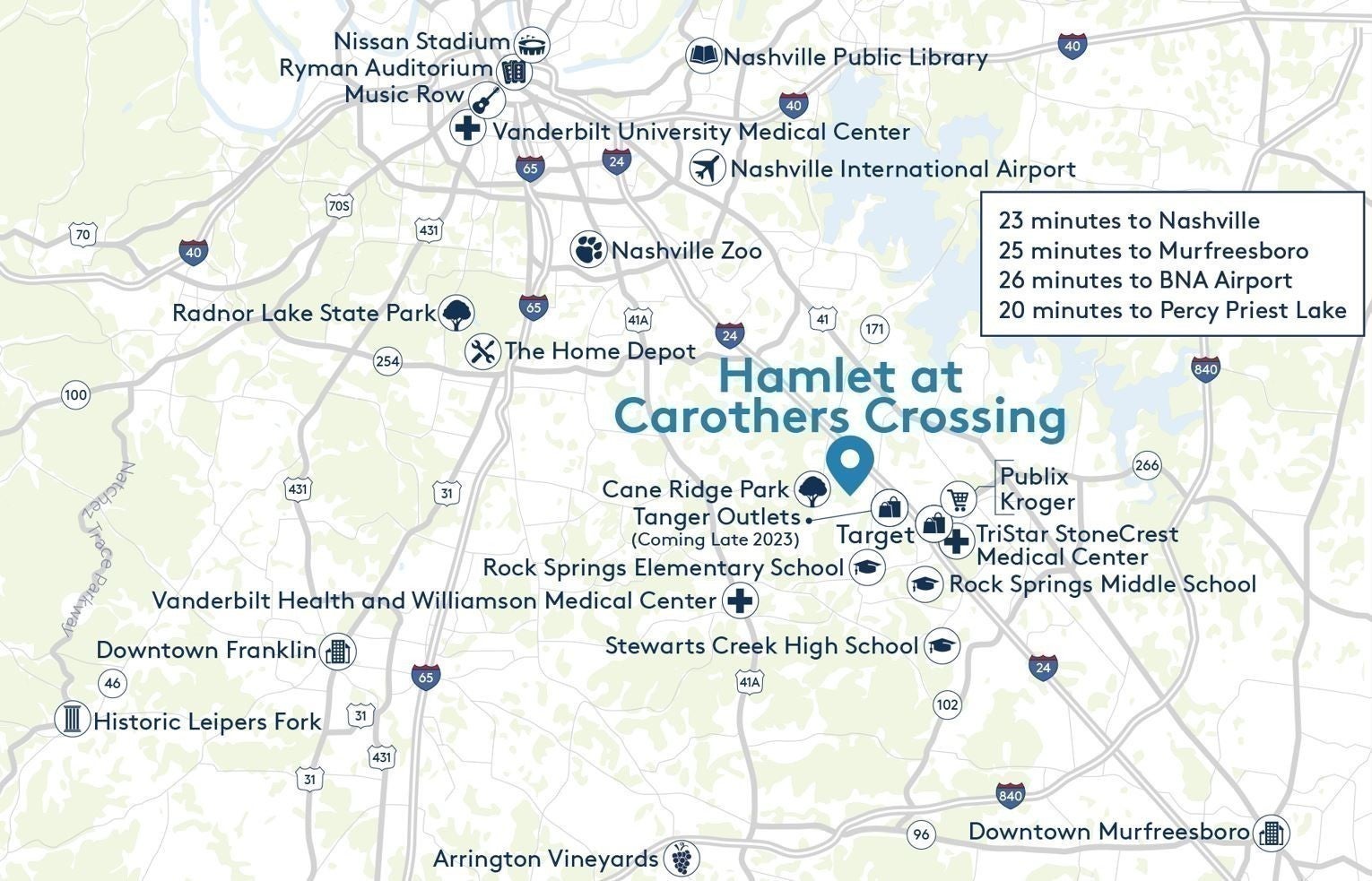
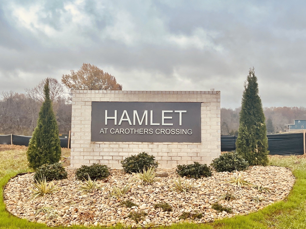
 Copyright 2025 RealTracs Solutions.
Copyright 2025 RealTracs Solutions.