$1,300,000 - 723 Heritage Hill Ln, Beechgrove
- 5
- Bedrooms
- 3½
- Baths
- 3,400
- SQ. Feet
- 30.17
- Acres
Just minutes from I-24, this custom-built home is nestled on approximately 30 acres of stunning rolling hills in the heart of Middle Tennessee. A mile-long, partially paved driveway leads you to a private retreat—far from neighbors, traffic, and the hustle of everyday life. Step inside to a welcoming foyer that opens into a spacious living room filled with natural light. Two well-appointed bedrooms and a shared bathroom featuring custom tilework sit just off the main living area. The home also offers a full laundry room and a flowing, open-concept layout that seamlessly connects the living, dining, and kitchen spaces. The kitchen is equipped with a pantry and overlooks a large dining room and office/flex space—ideal for working from home. The main-level primary suite is a true escape, complete with tray ceilings, a luxurious ensuite bathroom, and a generous walk-in closet. Upstairs, you’ll find a large bonus room, two additional bedrooms, and a beautifully remodeled full bathroom. Outside, enjoy a spacious concrete patio perfect for entertaining, a saltwater pool for summer relaxation, and a 30x50 metal building ideal for hobbies, storage, or workshop use. A two-car garage adds convenience, while the surrounding acreage—featuring open pastures and mature hardwoods—invites exploration, recreation, or expansion.
Essential Information
-
- MLS® #:
- 2816054
-
- Price:
- $1,300,000
-
- Bedrooms:
- 5
-
- Bathrooms:
- 3.50
-
- Full Baths:
- 3
-
- Half Baths:
- 1
-
- Square Footage:
- 3,400
-
- Acres:
- 30.17
-
- Year Built:
- 1999
-
- Type:
- Residential
-
- Sub-Type:
- Single Family Residence
-
- Status:
- Active
Community Information
-
- Address:
- 723 Heritage Hill Ln
-
- Subdivision:
- NA
-
- City:
- Beechgrove
-
- County:
- Coffee County, TN
-
- State:
- TN
-
- Zip Code:
- 37018
Amenities
-
- Utilities:
- Water Available, Cable Connected
-
- Parking Spaces:
- 2
-
- # of Garages:
- 2
-
- Garages:
- Garage Faces Side
Interior
-
- Interior Features:
- High Speed Internet
-
- Appliances:
- Built-In Electric Oven, Range, Dishwasher, Dryer, Microwave, Refrigerator, Stainless Steel Appliance(s), Washer
-
- Heating:
- Central
-
- Cooling:
- Central Air
-
- # of Stories:
- 2
Exterior
-
- Construction:
- Brick
School Information
-
- Elementary:
- North Coffee Elementary
-
- Middle:
- Coffee County Middle School
-
- High:
- Coffee County Central High School
Additional Information
-
- Date Listed:
- April 10th, 2025
-
- Days on Market:
- 78
Listing Details
- Listing Office:
- Mcewen Group
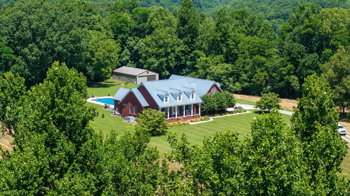
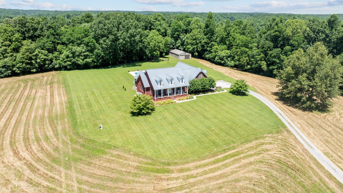
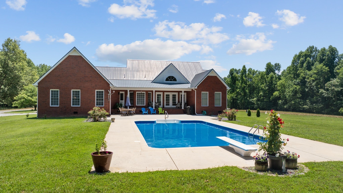
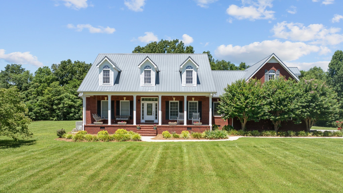
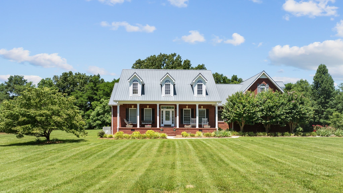
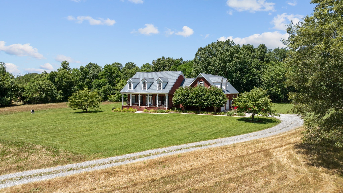
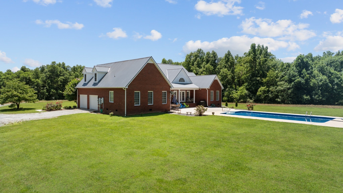
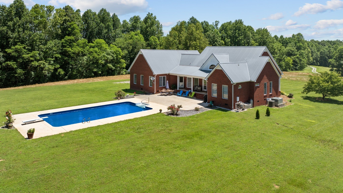

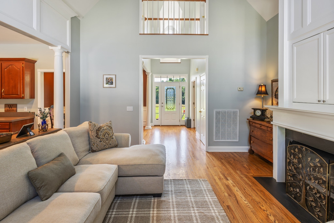
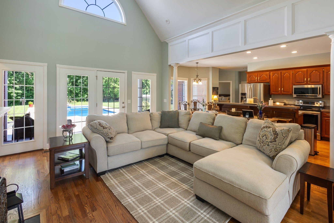
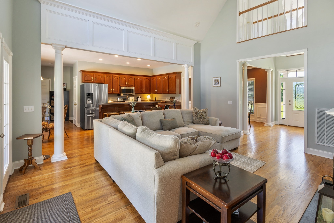
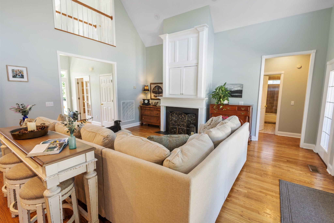
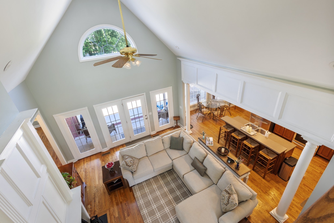
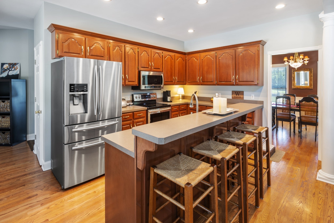
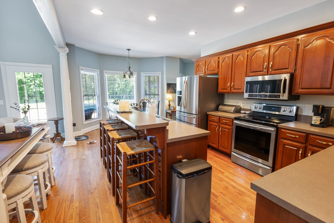
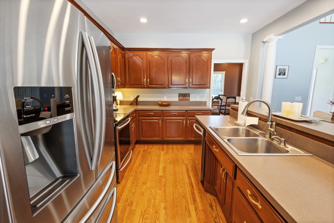
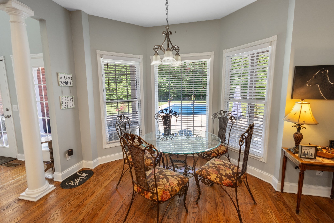
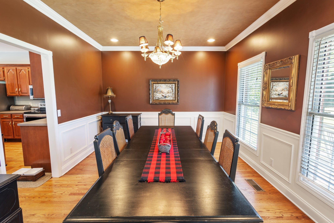
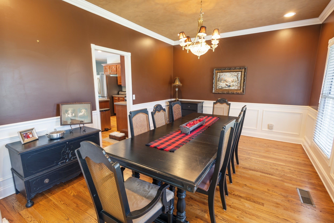
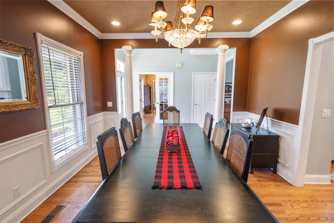
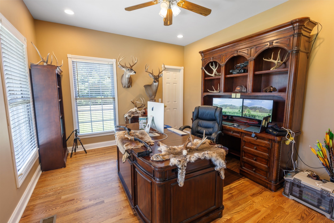
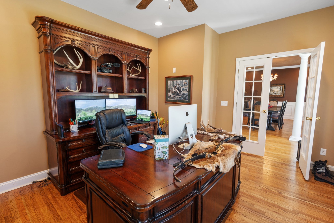
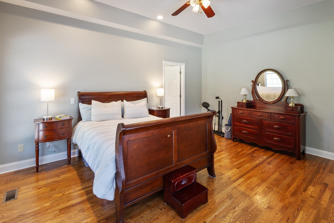
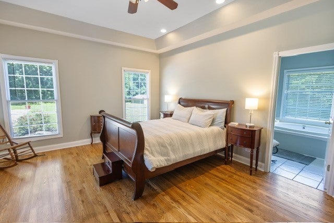
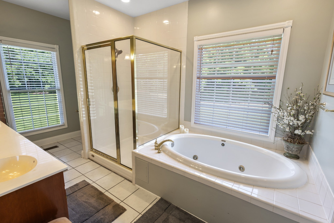
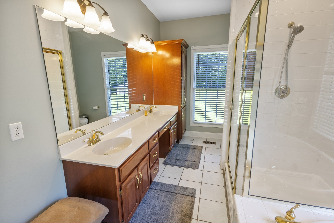
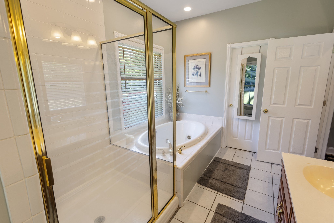
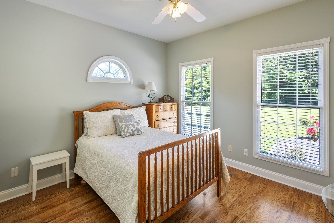
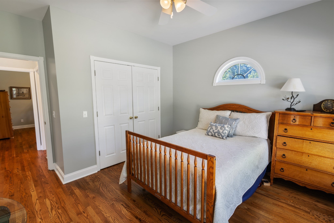
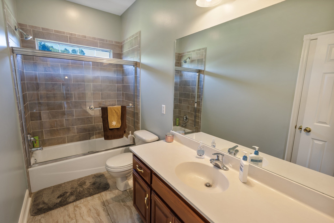
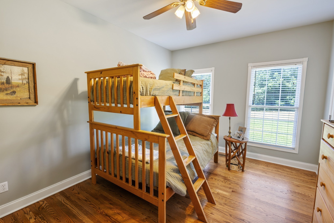
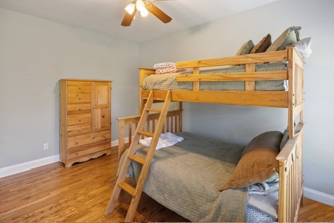
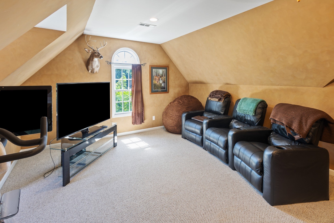
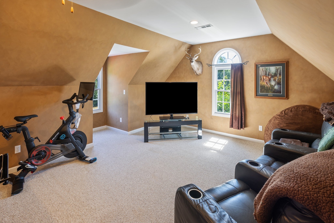
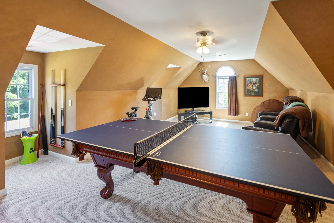
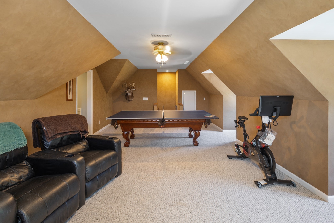
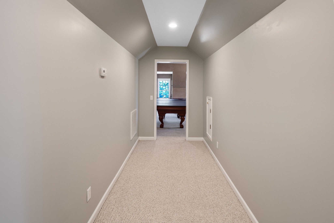
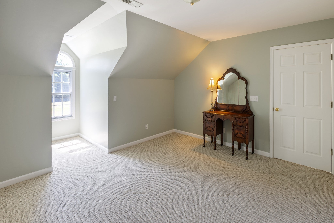
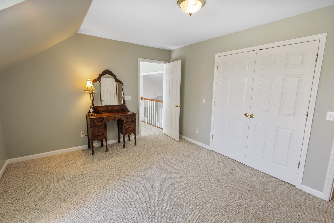
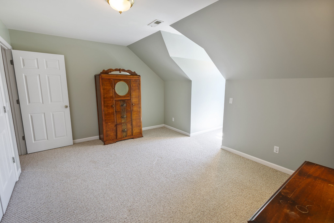
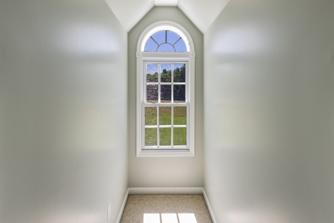
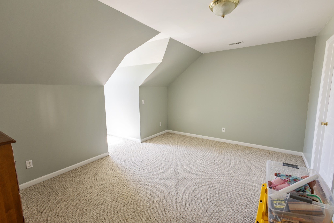
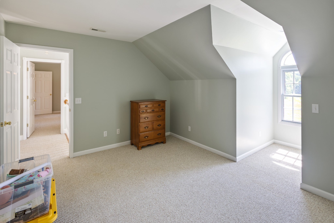
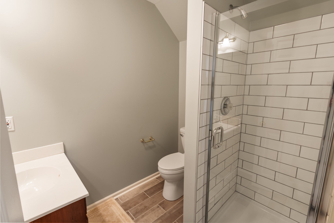
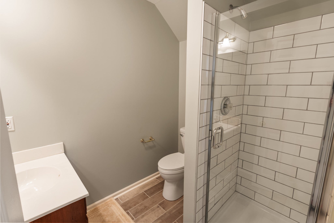
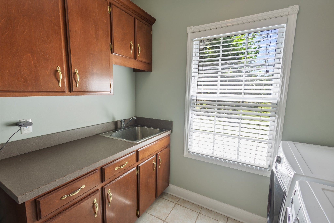
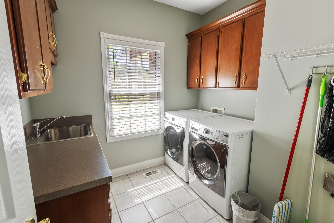
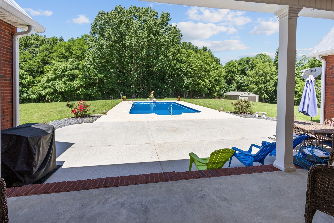
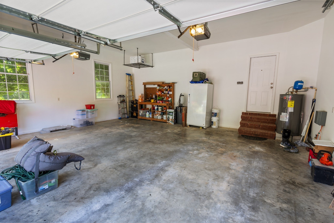

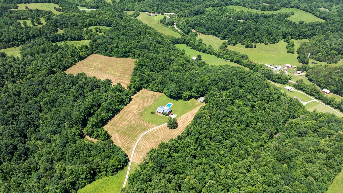
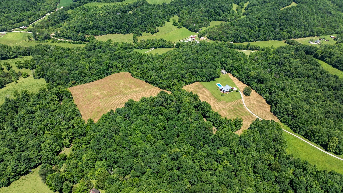
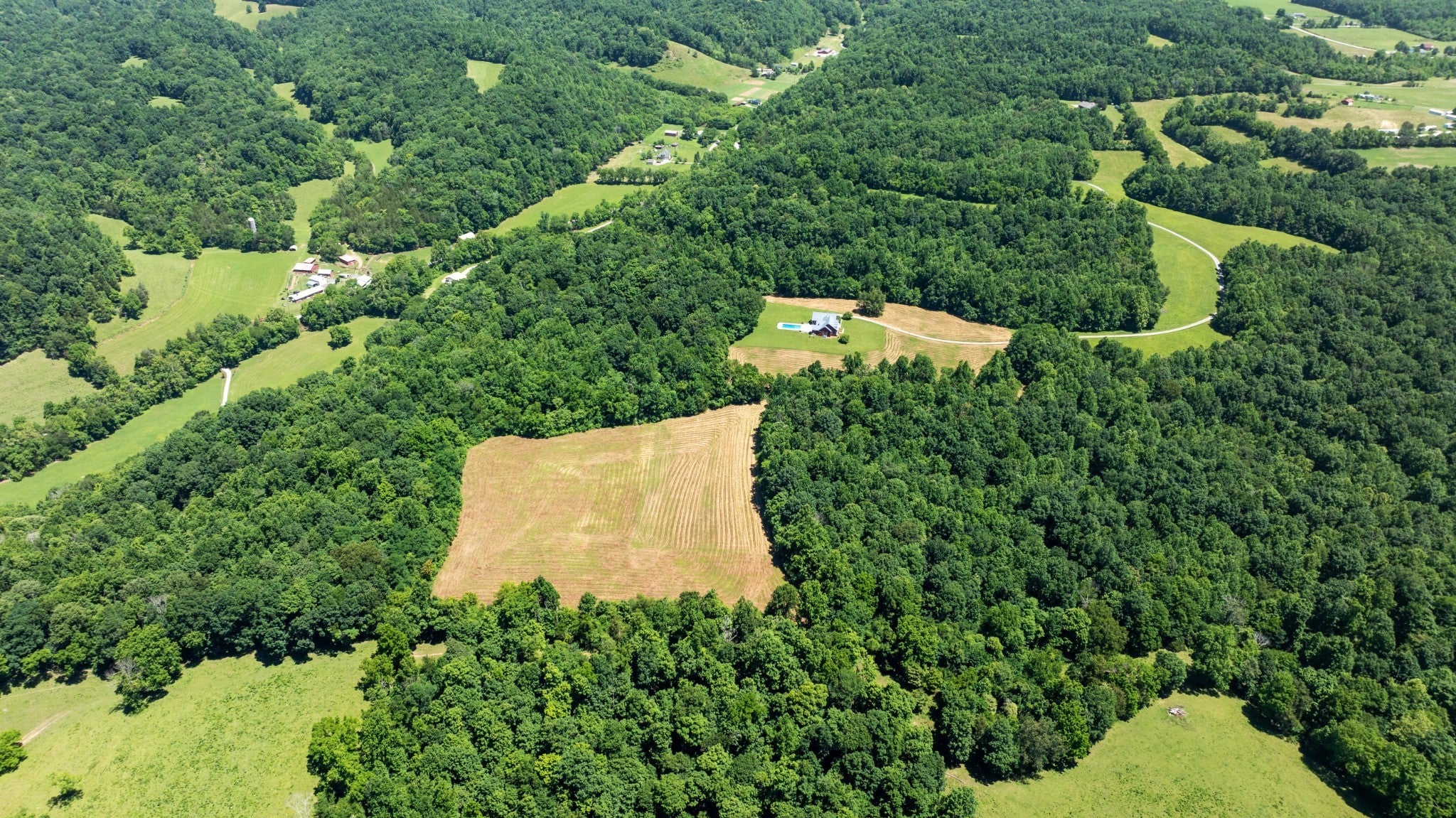
 Copyright 2025 RealTracs Solutions.
Copyright 2025 RealTracs Solutions.