$539,900 - 8432 Indian Hills Dr, Nashville
- 3
- Bedrooms
- 2½
- Baths
- 2,191
- SQ. Feet
- 0.2
- Acres
Welcome to 8432 Indian Hills Drive, a beautiful 3 bedroom, 2.5 bath home nestled in the highly desirable McCrory Trace Estates neighborhood. This 2,191 square foot home features a large bonus room as well as a spacious upstairs owners suite with a renovated bathroom, jacuzzi tub and separate tiled shower, and double vanities. Two cozy bedrooms complete the upstairs, and downstairs hosts a large living room, formal dining room, and an eat-in kitchen with white cabinets and granite countertops. Enjoy relaxing indoors by the wood burning fireplace when it's cold - and when the weather is nice, spend time on your quaint front porch swing or entertain on your large back deck and spacious 0.2 acre lot. Additional features of this lovely home include hardwood floors throughout the main level, a freshly renovated half bath, a massive attached 2-car garage (which is wired for electric vehicle charging), a roof that is only 7 years old, and new upstairs and main level HVAC systems. Come visit this great home just minutes from Loveless Cafe, scenic parks, shopping, and restaurants and 25 minutes to Downtown Nashville.
Essential Information
-
- MLS® #:
- 2816038
-
- Price:
- $539,900
-
- Bedrooms:
- 3
-
- Bathrooms:
- 2.50
-
- Full Baths:
- 2
-
- Half Baths:
- 1
-
- Square Footage:
- 2,191
-
- Acres:
- 0.20
-
- Year Built:
- 1990
-
- Type:
- Residential
-
- Sub-Type:
- Single Family Residence
-
- Style:
- Traditional
-
- Status:
- Active
Community Information
-
- Address:
- 8432 Indian Hills Dr
-
- Subdivision:
- McCrory Trace Estates
-
- City:
- Nashville
-
- County:
- Davidson County, TN
-
- State:
- TN
-
- Zip Code:
- 37221
Amenities
-
- Utilities:
- Electricity Available, Natural Gas Available, Water Available, Cable Connected
-
- Parking Spaces:
- 2
-
- # of Garages:
- 2
-
- Garages:
- Garage Door Opener, Garage Faces Front, Aggregate, Driveway
Interior
-
- Interior Features:
- Ceiling Fan(s), High Ceilings, Pantry, Walk-In Closet(s), High Speed Internet
-
- Appliances:
- Gas Oven, Gas Range, Dishwasher, Disposal, Dryer, Microwave, Refrigerator, Stainless Steel Appliance(s), Washer
-
- Heating:
- Central, Natural Gas
-
- Cooling:
- Ceiling Fan(s), Central Air, Electric
-
- Fireplace:
- Yes
-
- # of Fireplaces:
- 1
-
- # of Stories:
- 2
Exterior
-
- Lot Description:
- Level
-
- Roof:
- Asphalt
-
- Construction:
- Brick
School Information
-
- Elementary:
- Harpeth Valley Elementary
-
- Middle:
- Bellevue Middle
-
- High:
- James Lawson High School
Additional Information
-
- Date Listed:
- April 10th, 2025
-
- Days on Market:
- 166
Listing Details
- Listing Office:
- Southwestern Real Estate
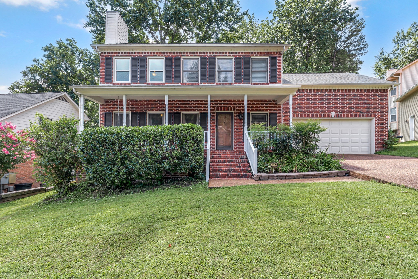
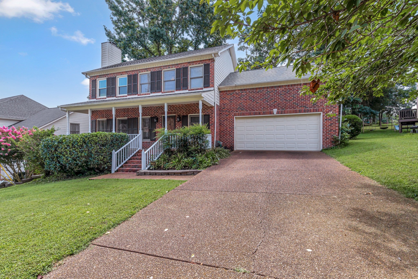
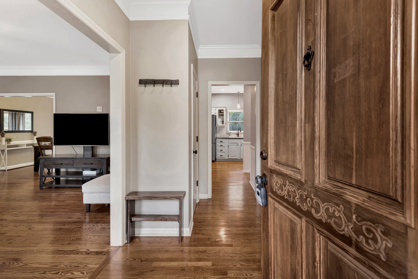
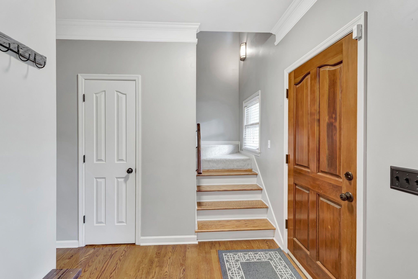
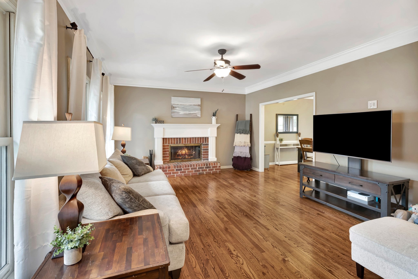
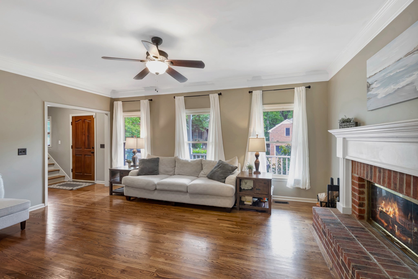
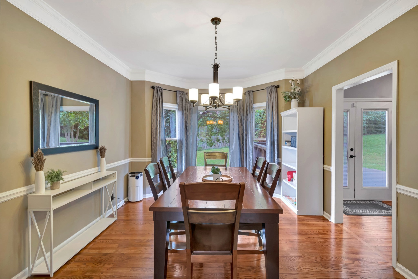
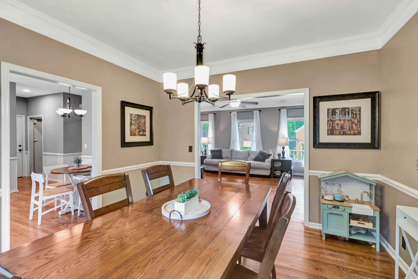
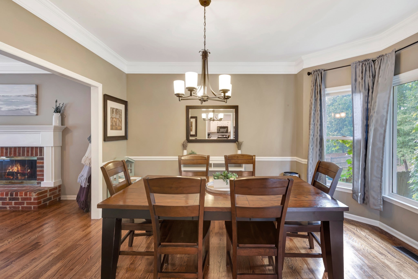
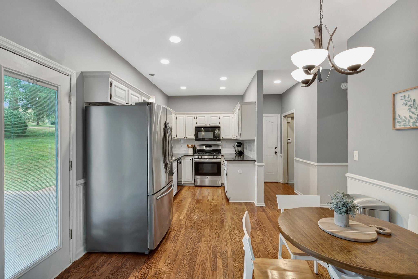
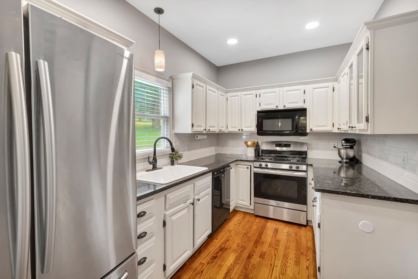
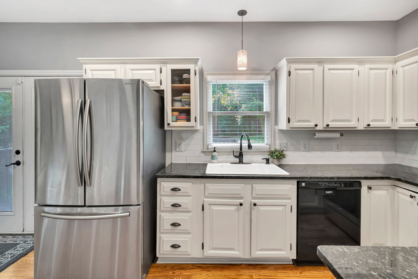
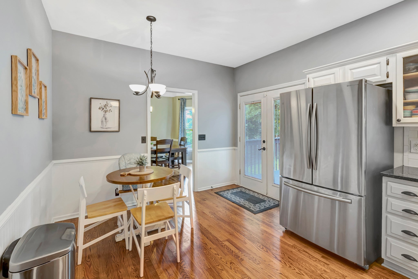
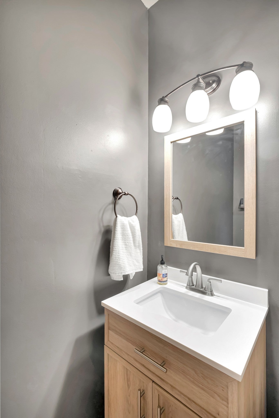
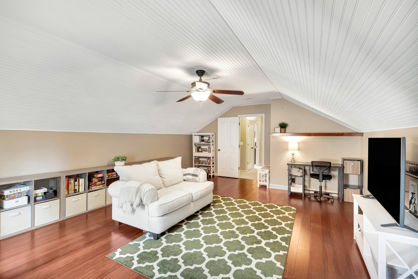
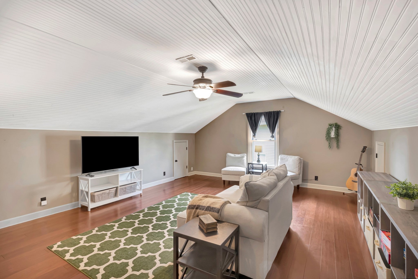
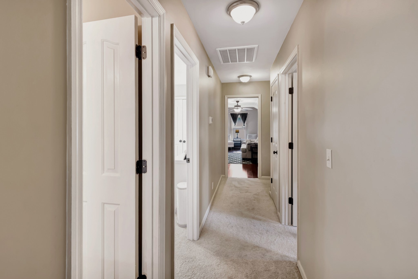
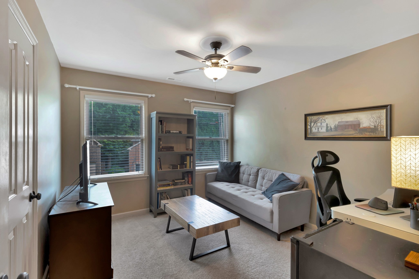
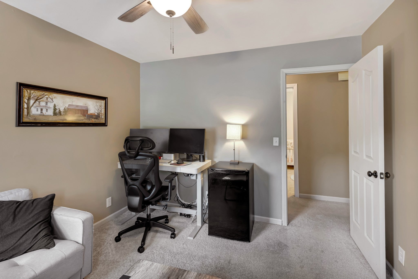
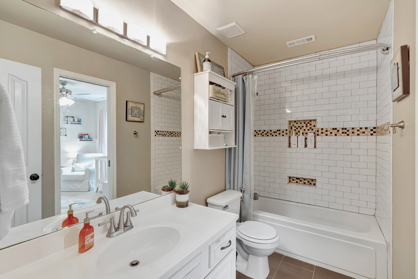
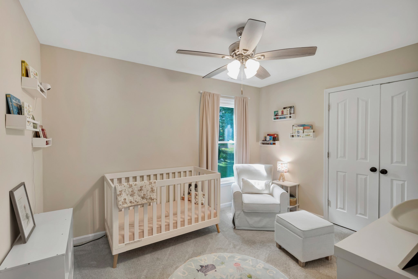
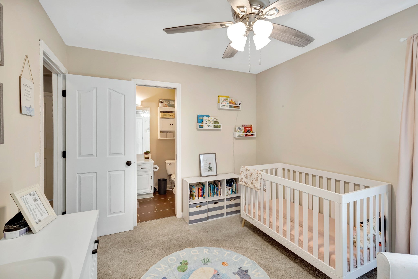
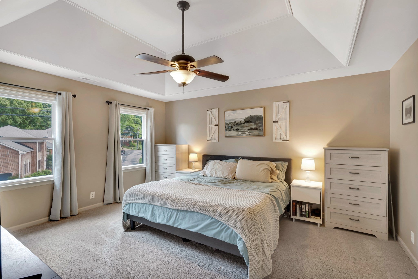
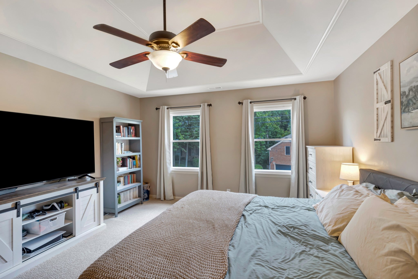
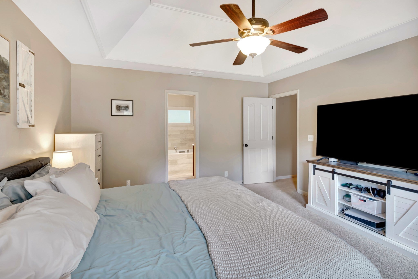
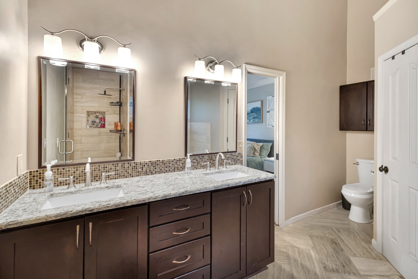
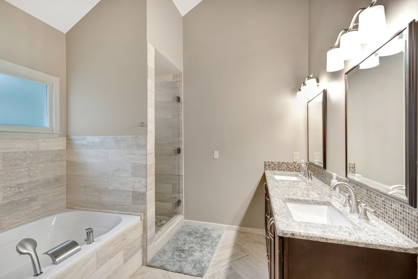
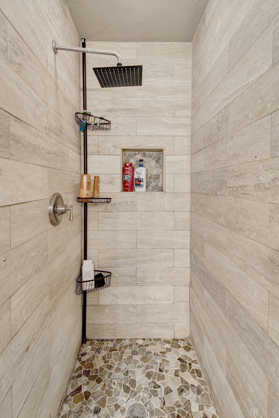
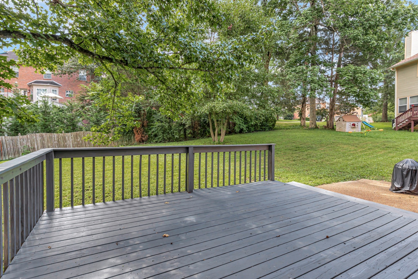
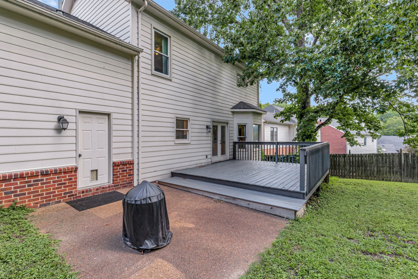
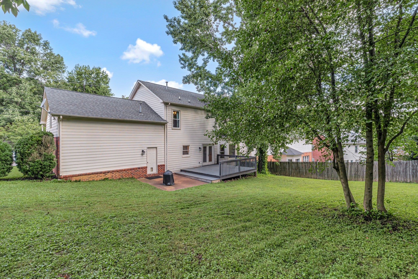
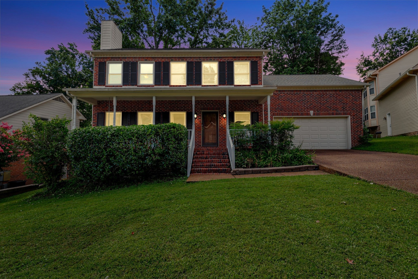
 Copyright 2025 RealTracs Solutions.
Copyright 2025 RealTracs Solutions.