$2,599,000 - 1406 Newhaven Dr, Brentwood
- 5
- Bedrooms
- 5½
- Baths
- 5,774
- SQ. Feet
- 0.61
- Acres
Discover the exquisite Witherspoon, a breathtaking five-bedroom masterpiece by Iron Gate, nestled in the coveted Witherspoon community. This rare gem boasts a newly expanded outdoor oasis, featuring a custom stone oasis with: grilling station, serene water features, a cozy firepit, gas-lined heaters, and an extended patio—perfect for year-round enjoyment. Set on a generous .61-acre lot with a spacious 3-car garage, this home dazzles with designer finishes, including custom wallpaper, elegant lighting, fresh paint, and stylish built-ins throughout. The Witherspoon community elevates your lifestyle with exceptional amenities: a clubhouse, two swimming pools, a gathering room, a kitchen, conference space, a neighborhood green, and a pavilion, plus scenic walking and biking trails connecting to Crockett Park. A true stunner awaits!
Essential Information
-
- MLS® #:
- 2816032
-
- Price:
- $2,599,000
-
- Bedrooms:
- 5
-
- Bathrooms:
- 5.50
-
- Full Baths:
- 5
-
- Half Baths:
- 1
-
- Square Footage:
- 5,774
-
- Acres:
- 0.61
-
- Year Built:
- 2018
-
- Type:
- Residential
-
- Sub-Type:
- Single Family Residence
-
- Status:
- Under Contract - Showing
Community Information
-
- Address:
- 1406 Newhaven Dr
-
- Subdivision:
- Witherspoon Sec3
-
- City:
- Brentwood
-
- County:
- Williamson County, TN
-
- State:
- TN
-
- Zip Code:
- 37027
Amenities
-
- Amenities:
- Clubhouse, Playground, Pool, Underground Utilities, Trail(s)
-
- Utilities:
- Water Available
-
- Parking Spaces:
- 3
-
- # of Garages:
- 3
-
- Garages:
- Garage Door Opener, Garage Faces Side
Interior
-
- Interior Features:
- Walk-In Closet(s)
-
- Appliances:
- Double Oven, Electric Oven, Built-In Gas Range, Dishwasher, Dryer, Microwave, Refrigerator, Washer
-
- Heating:
- Dual
-
- Cooling:
- Dual, Electric
-
- Fireplace:
- Yes
-
- # of Fireplaces:
- 3
-
- # of Stories:
- 2
Exterior
-
- Lot Description:
- Sloped
-
- Roof:
- Shingle
-
- Construction:
- Brick
School Information
-
- Elementary:
- Crockett Elementary
-
- Middle:
- Woodland Middle School
-
- High:
- Ravenwood High School
Additional Information
-
- Date Listed:
- April 17th, 2025
-
- Days on Market:
- 60
Listing Details
- Listing Office:
- Parks | Compass
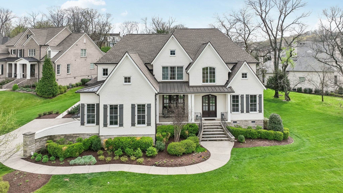
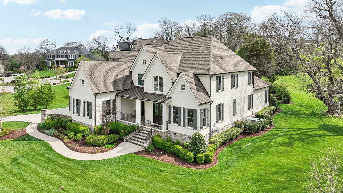
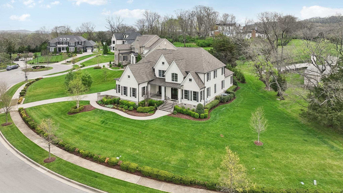
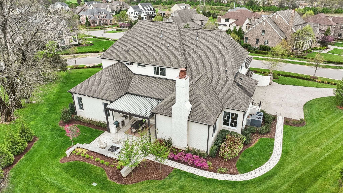
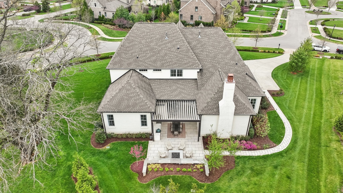
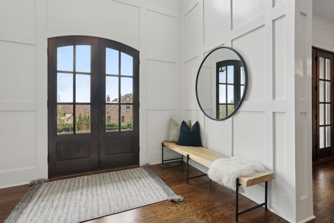
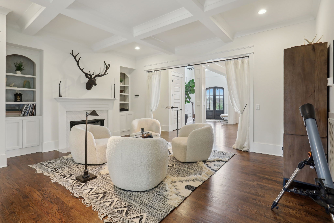
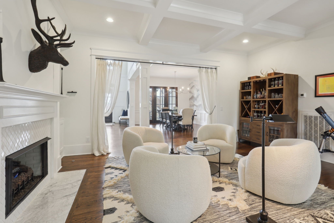
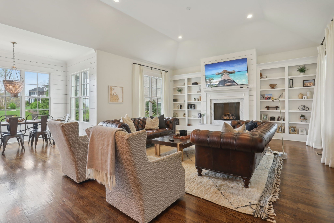
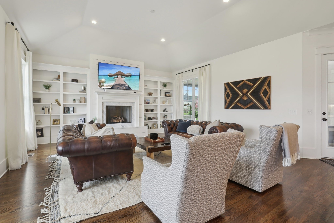
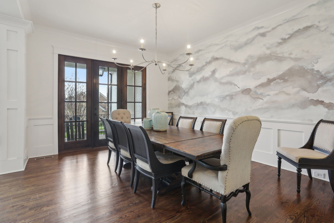
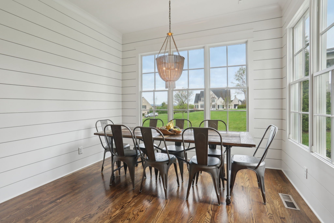
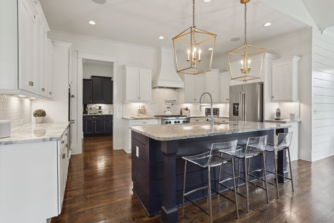
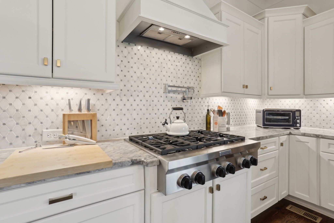
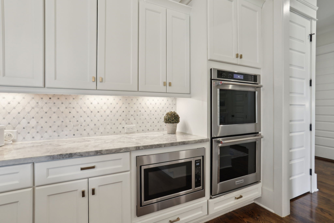
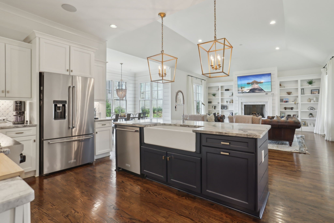
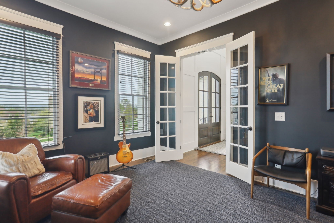
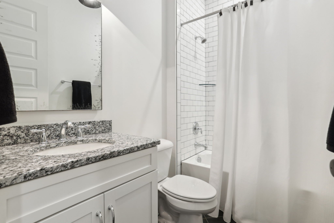
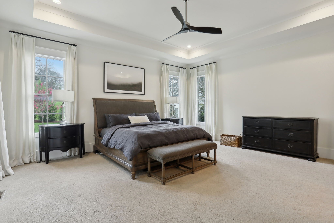
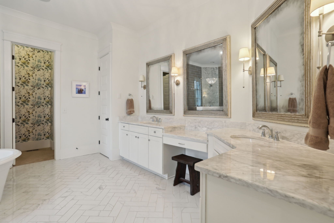
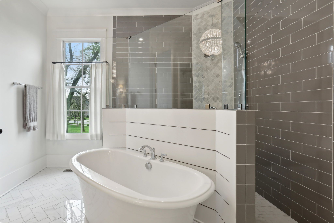
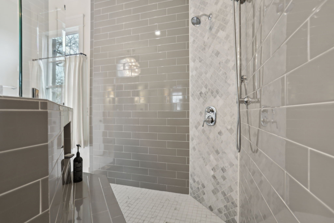
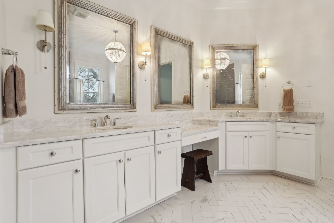
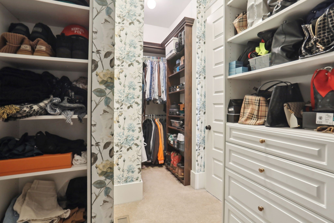

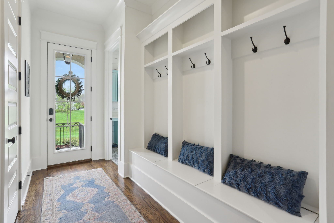
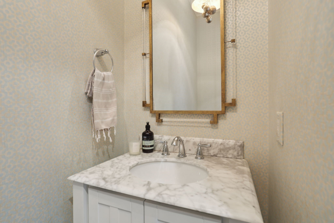
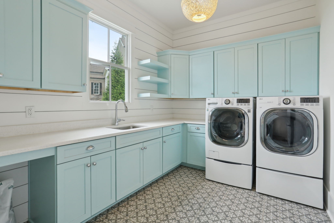
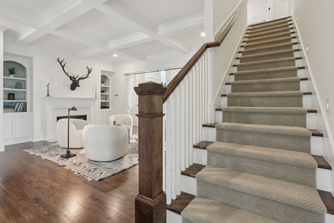
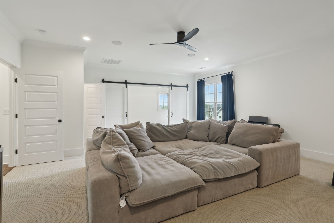
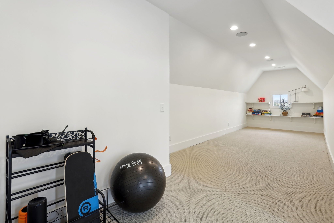
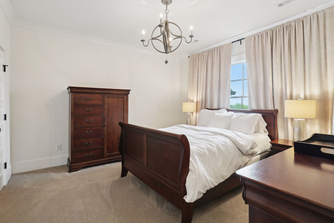
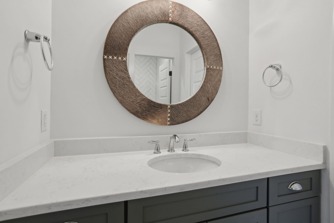
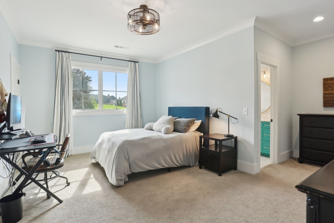
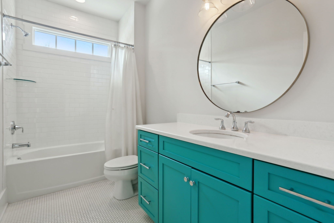
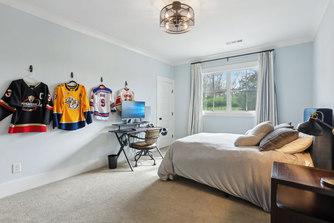
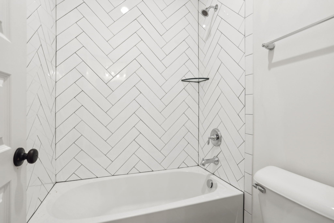
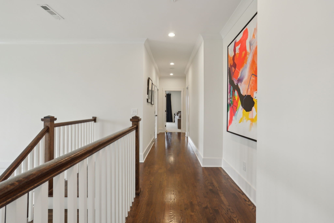
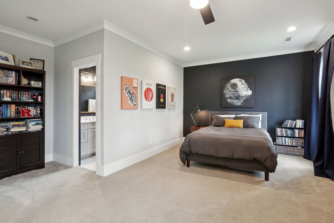
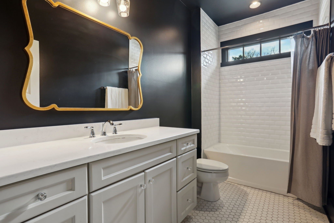
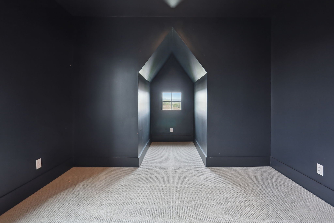
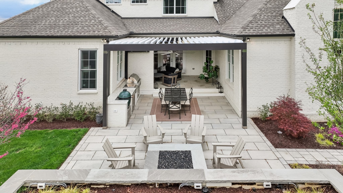
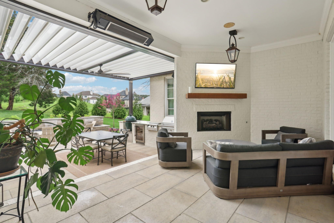
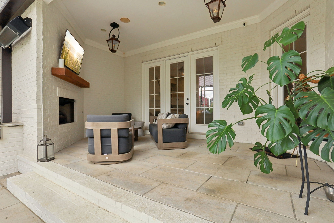
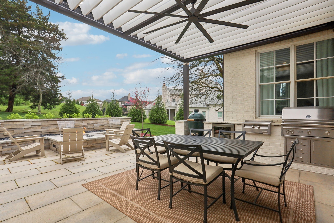
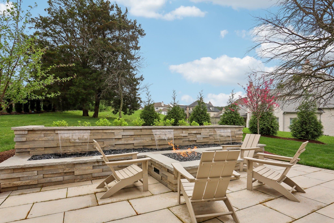
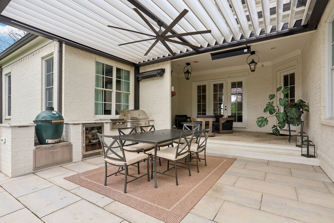
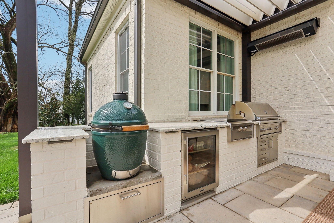
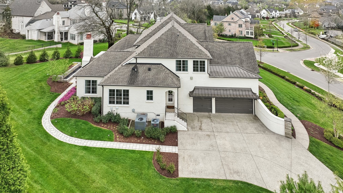
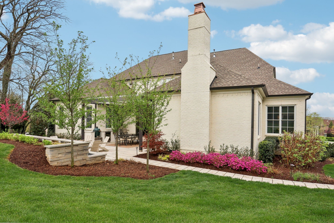
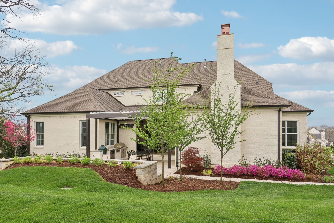
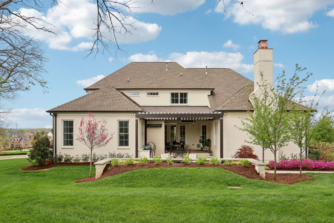
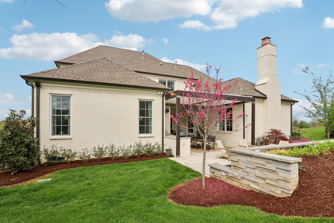
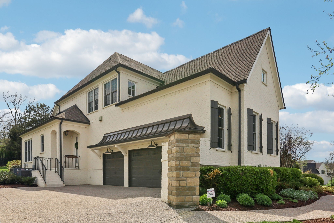
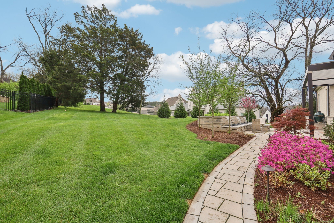
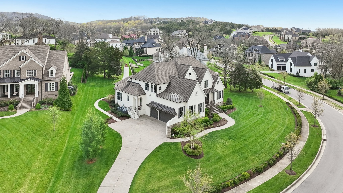
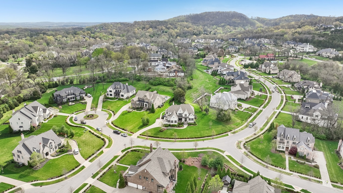
 Copyright 2025 RealTracs Solutions.
Copyright 2025 RealTracs Solutions.