$1,050,000 - 148 Worthy Dr, Franklin
- 4
- Bedrooms
- 3½
- Baths
- 3,508
- SQ. Feet
- 0.23
- Acres
Looking for Accessible Living? Enjoy the Convenience of an Elevator Servicing Both Living Areas & Just One Easy Step from the Garage into the Home Designed w/ Comfort and Ease in Mind ~ This Stunning 3,508 sq ft Custom Built Residence by Ford Classic Homes is Located on One of the Most Quiet Streets in the Heart of Beautiful Ladd Park Featuring A New Roof Installed June 2025 ~ Amazing Views from your Screened Back Porch ~ Front & Side Yard Irrigation ~ 3 Car Tandem Garage with EV Charger ~ Large Level Fenced Back Yard ~ Real Sand & Finish Hardwoods ~ Plantation Shutters Throughout ~ Well Appointed Kitchen w/ Maple Cabinets, Gas Cooktop, Double Oven & Butler's Pantry ~ Huge 500 sq ft of Expansion or Walk-out Storage ~ Come see where Lifestyle meets Luxury as this Stunning Home Offers the Ideal Combination of Great Schools, Prime Location, & Top-Notched Amenities including 2 Neighborhood Pools ~ Neighborhood Swim Team ~ Basketball Court ~ Clubhouse ~ Playgrounds ~ Canoe Launch on the Harpeth River ~Walking Trails ~ Social Events and SO Much More! This property is under contract w/ a sale of home contingency. There is a 48 hour kickout clause in place.
Essential Information
-
- MLS® #:
- 2815680
-
- Price:
- $1,050,000
-
- Bedrooms:
- 4
-
- Bathrooms:
- 3.50
-
- Full Baths:
- 3
-
- Half Baths:
- 1
-
- Square Footage:
- 3,508
-
- Acres:
- 0.23
-
- Year Built:
- 2007
-
- Type:
- Residential
-
- Sub-Type:
- Single Family Residence
-
- Style:
- Traditional
-
- Status:
- Active
Community Information
-
- Address:
- 148 Worthy Dr
-
- Subdivision:
- Highlands @ Ladd Park
-
- City:
- Franklin
-
- County:
- Williamson County, TN
-
- State:
- TN
-
- Zip Code:
- 37064
Amenities
-
- Amenities:
- Clubhouse, Playground, Pool, Sidewalks, Underground Utilities, Trail(s)
-
- Utilities:
- Water Available
-
- Parking Spaces:
- 3
-
- # of Garages:
- 3
-
- Garages:
- Garage Door Opener, Attached
Interior
-
- Interior Features:
- Bookcases, Built-in Features, Ceiling Fan(s), Elevator, Entrance Foyer, Pantry, Storage, Walk-In Closet(s), Primary Bedroom Main Floor
-
- Appliances:
- Double Oven, Cooktop, Gas Range, Dishwasher, Disposal, Microwave, Refrigerator
-
- Heating:
- Central
-
- Cooling:
- Central Air
-
- Fireplace:
- Yes
-
- # of Fireplaces:
- 1
-
- # of Stories:
- 2
Exterior
-
- Lot Description:
- Level, Private, Views
-
- Roof:
- Shingle
-
- Construction:
- Brick, Stone
School Information
-
- Elementary:
- Creekside Elementary School
-
- Middle:
- Fred J Page Middle School
-
- High:
- Fred J Page High School
Additional Information
-
- Date Listed:
- April 9th, 2025
-
- Days on Market:
- 93
Listing Details
- Listing Office:
- Synergy Realty Network, Llc
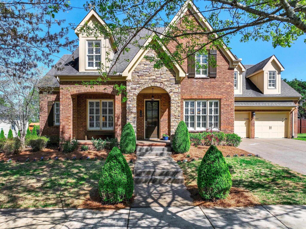
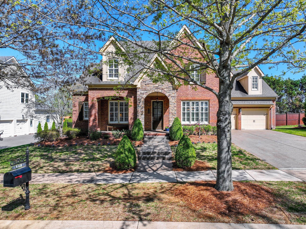
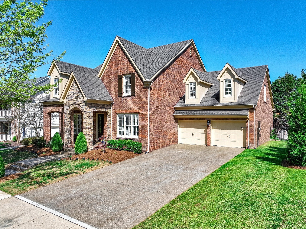
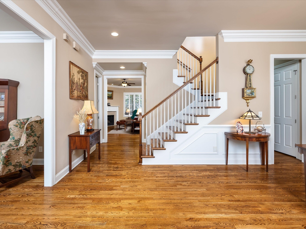
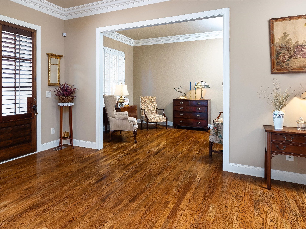
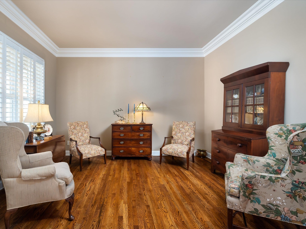
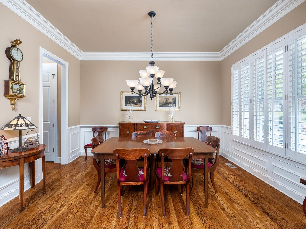
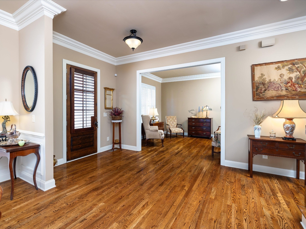
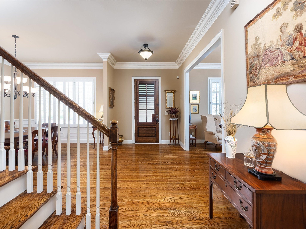
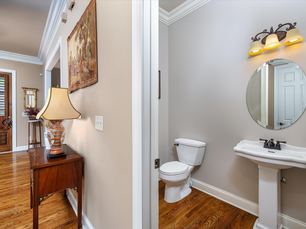
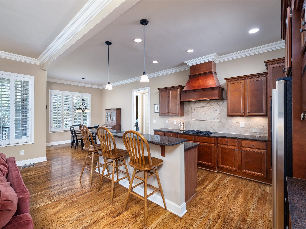
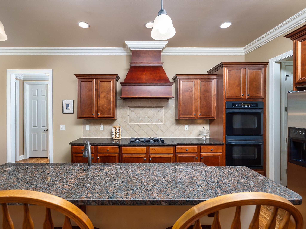
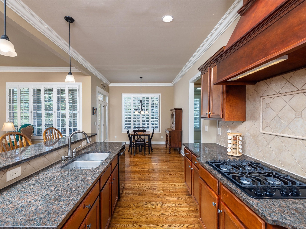
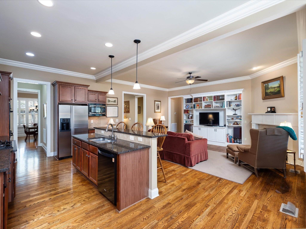
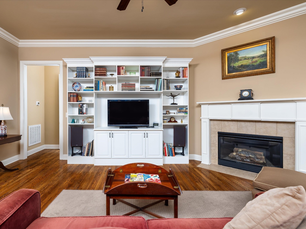
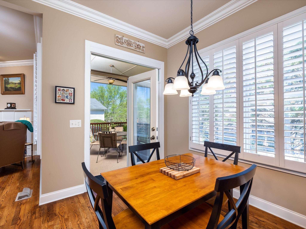
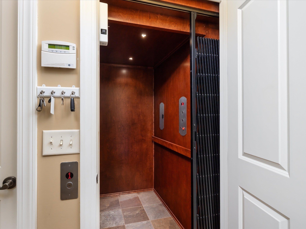
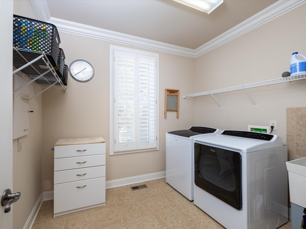
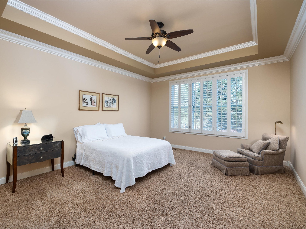
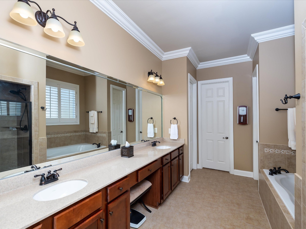
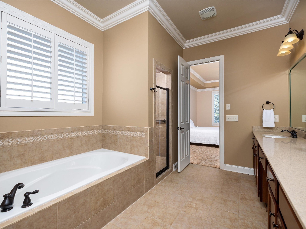
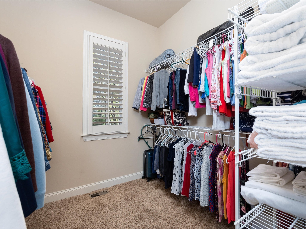
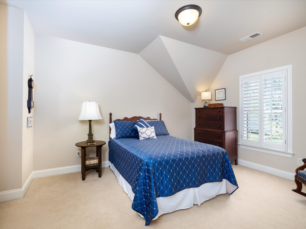
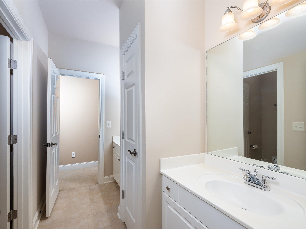
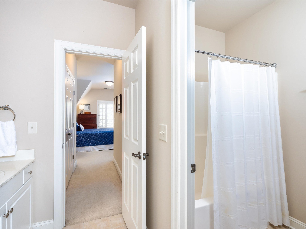
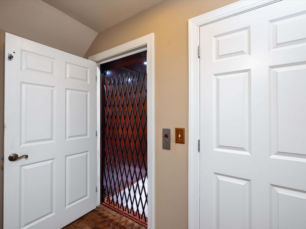
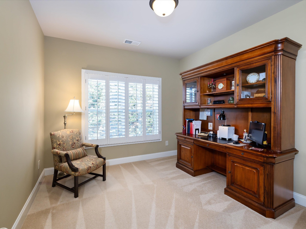
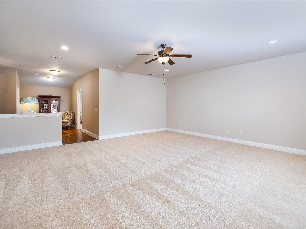
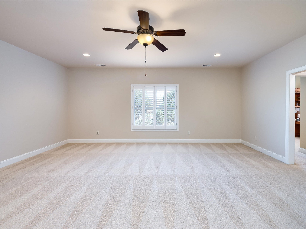
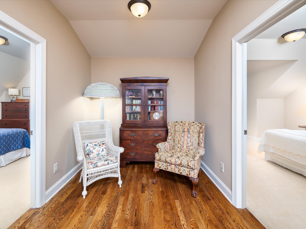
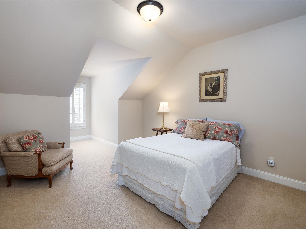
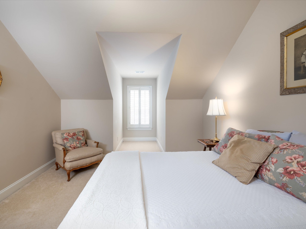
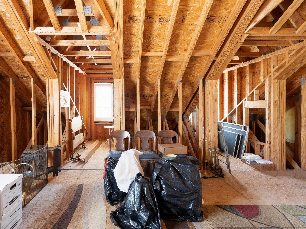
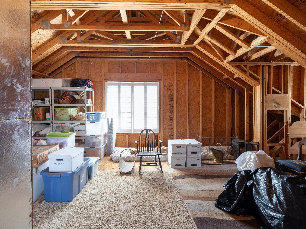
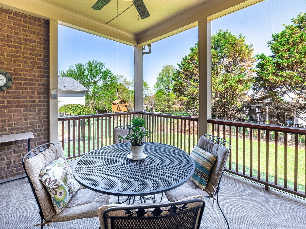
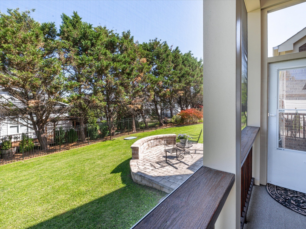
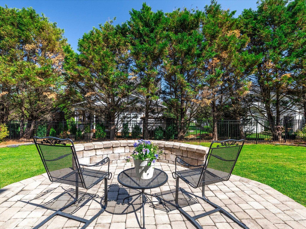
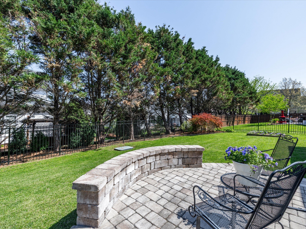
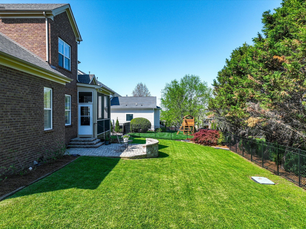
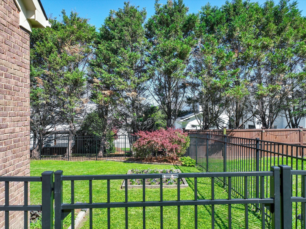
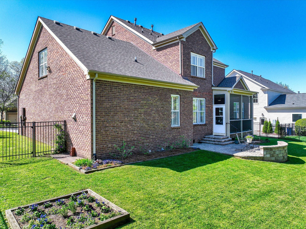
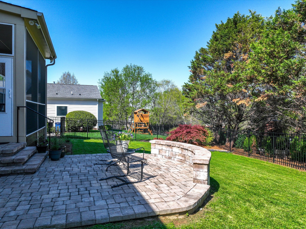
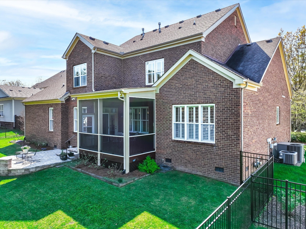
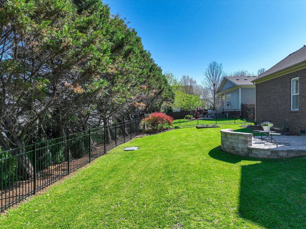
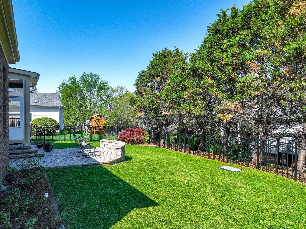
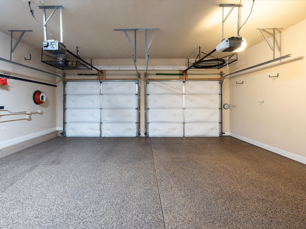
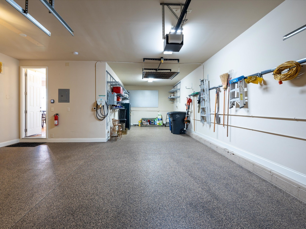
 Copyright 2025 RealTracs Solutions.
Copyright 2025 RealTracs Solutions.