$4,100,000 - 521 Mansion Dr, Brentwood
- 5
- Bedrooms
- 6
- Baths
- 6,000
- SQ. Feet
- 0.98
- Acres
Set on nearly an acre in one of Brentwood’s most sought-after neighborhoods, this stunning transitional-style home blends timeless design with today’s most desirable features. With over 6,000 square feet of living space, 5 bedrooms, 5 full and 2 half baths, and a layout built for both everyday living and entertaining—this one truly has it all. From the stone-accented exterior and arched windows to the porte-cochère and motor court, the curb appeal is undeniable. Step through French doors into a grand entryway, where you'll find a cozy library to one side and a spacious great room straight ahead, all leading seamlessly to a covered porch perfect for quiet mornings or evening gatherings. The open-concept kitchen is the heart of the home, complete with an oversized island with bar seating, a walk-in pantry, and top-of-the-line Wolf and Sub-Zero appliances. The dinette and hearth room offer even more space to gather and unwind. Just outside, the covered patio with built-in outdoor kitchen is ready for summer cookouts or fireside fall evenings. The main-level primary suite is a true retreat, featuring a cathedral ceiling with wood beam accents, access to a private covered porch, and a luxurious en-suite bath. You'll find 10-foot ceilings throughout both floors, stunning 4" sand-finished white oak hardwoods, custom cabinetry with quartz countertops, and Sierra Pacific windows that flood the home with natural light. Additional features include a 3-car courtyard garage plus a separate 1-car garage, EV charger wiring, central vacuum system, and thoughtful design touches throughout. Zoned for top-rated Williamson County schools and surrounded by luxury homes, 521 Mansion Drive is the kind of property that rarely comes on the market. Don’t miss your chance to call it home.
Essential Information
-
- MLS® #:
- 2815611
-
- Price:
- $4,100,000
-
- Bedrooms:
- 5
-
- Bathrooms:
- 6.00
-
- Full Baths:
- 5
-
- Half Baths:
- 2
-
- Square Footage:
- 6,000
-
- Acres:
- 0.98
-
- Year Built:
- 2024
-
- Type:
- Residential
-
- Sub-Type:
- Single Family Residence
-
- Status:
- Active
Community Information
-
- Address:
- 521 Mansion Dr
-
- Subdivision:
- Country Club Est
-
- City:
- Brentwood
-
- County:
- Williamson County, TN
-
- State:
- TN
-
- Zip Code:
- 37027
Amenities
-
- Utilities:
- Water Available
-
- Parking Spaces:
- 4
-
- # of Garages:
- 4
-
- Garages:
- Garage Door Opener, Attached
Interior
-
- Interior Features:
- High Speed Internet
-
- Appliances:
- Built-In Electric Oven, Built-In Gas Range
-
- Heating:
- Central
-
- Cooling:
- Central Air
-
- Fireplace:
- Yes
-
- # of Fireplaces:
- 1
-
- # of Stories:
- 2
Exterior
-
- Exterior Features:
- Gas Grill
-
- Construction:
- Stone, Stucco
School Information
-
- Elementary:
- Lipscomb Elementary
-
- Middle:
- Brentwood Middle School
-
- High:
- Brentwood High School
Additional Information
-
- Date Listed:
- April 9th, 2025
-
- Days on Market:
- 60
Listing Details
- Listing Office:
- Benchmark Realty, Llc
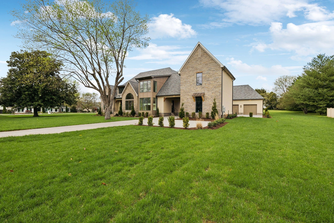
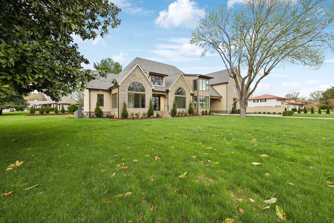
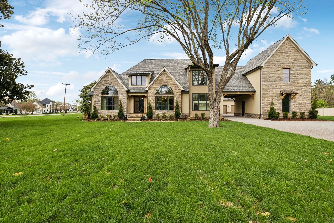
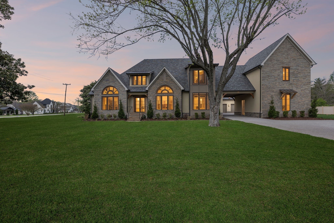
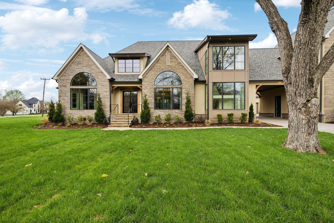
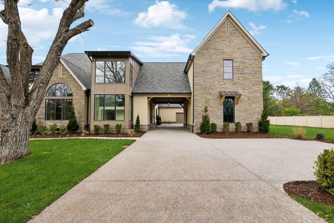
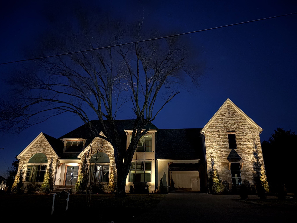
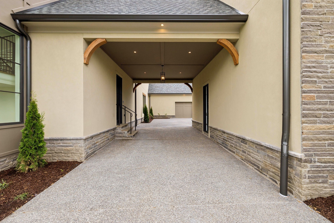
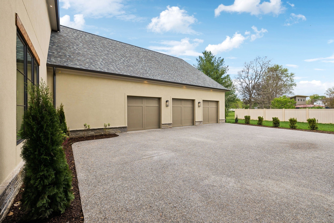
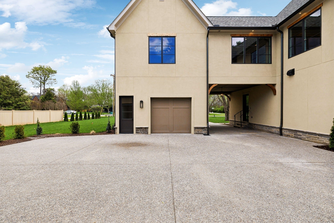
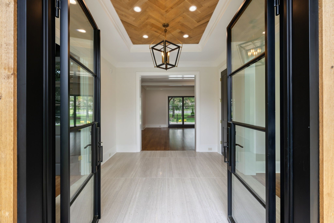
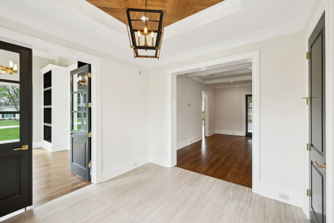
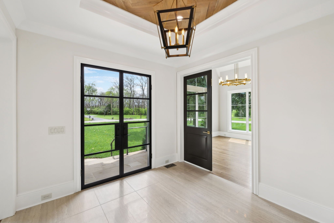
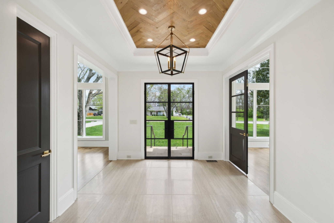
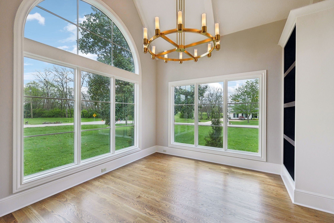
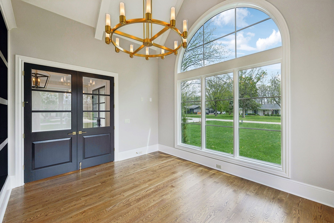
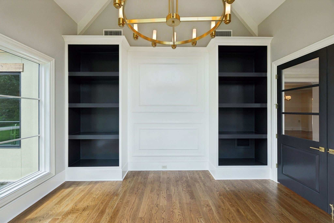
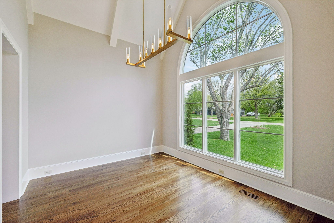
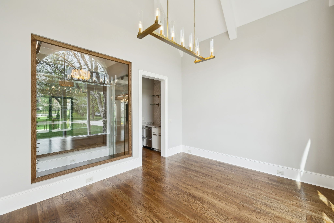
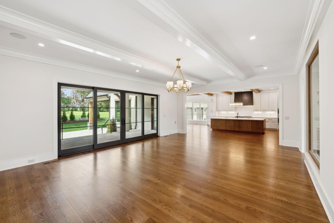
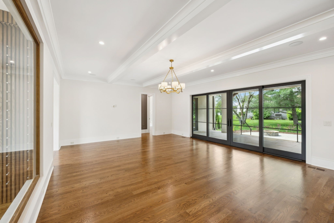
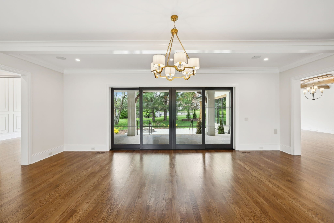
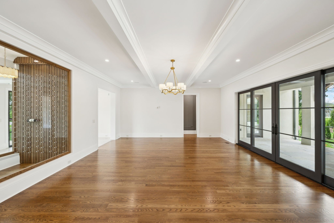
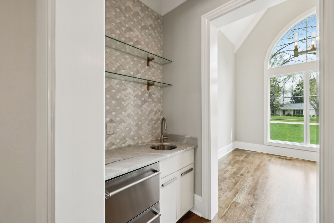
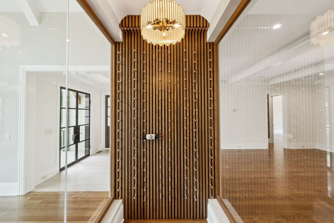

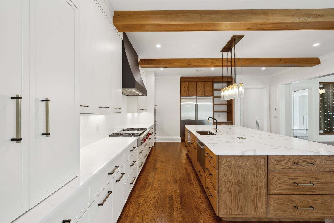
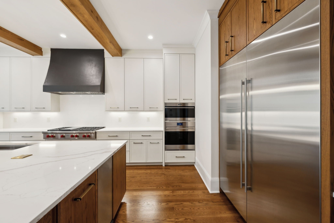
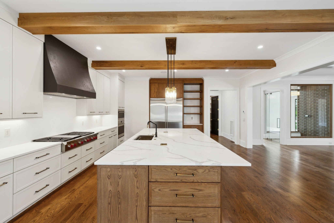

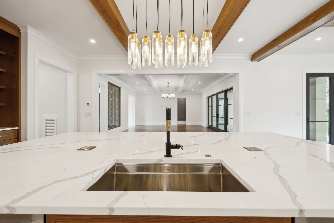
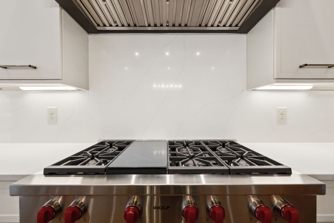
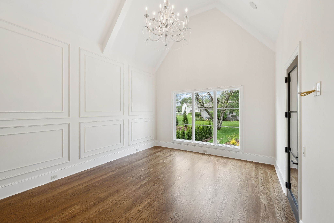
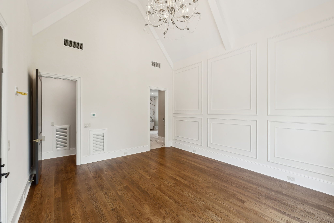
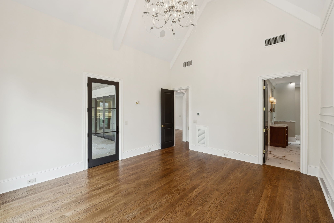
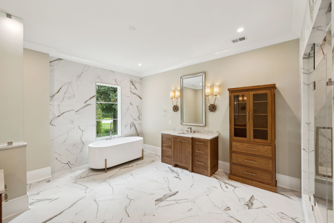
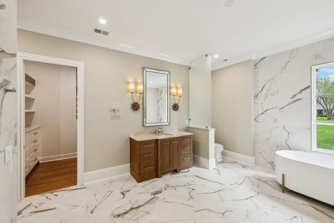
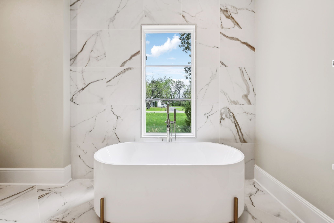
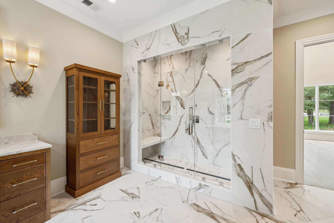
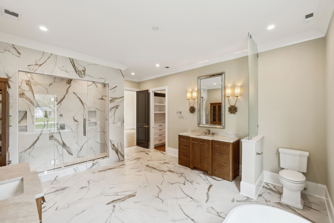
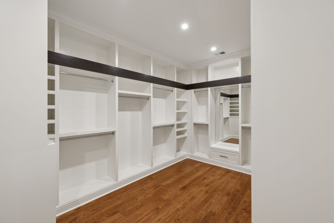
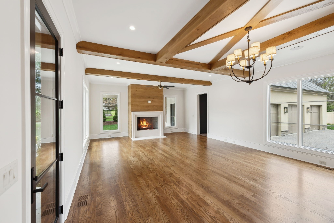

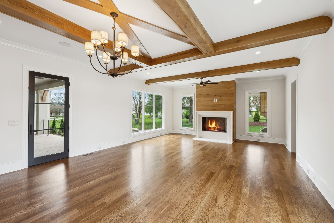
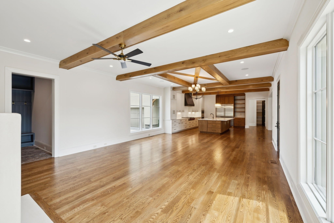
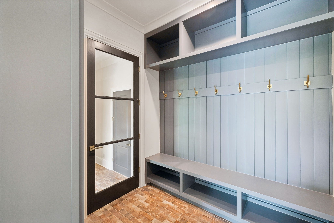
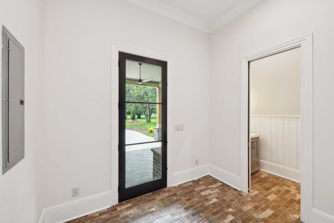
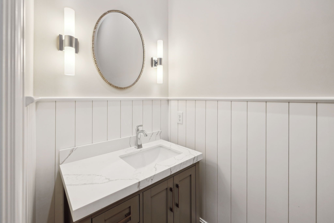
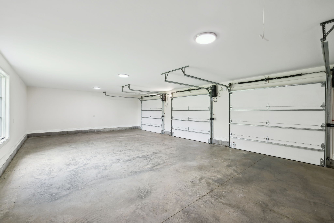

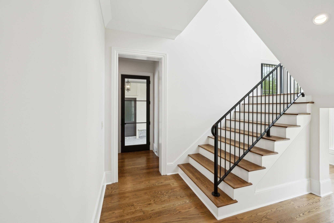
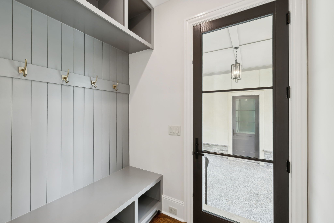
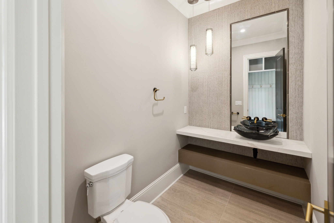
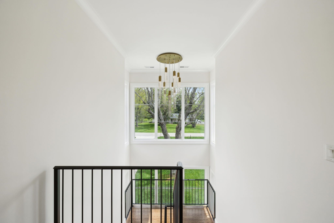
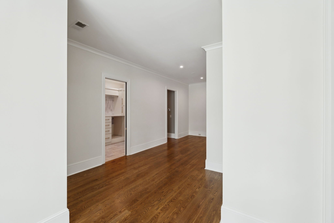
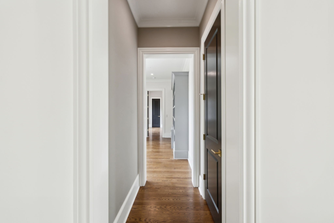
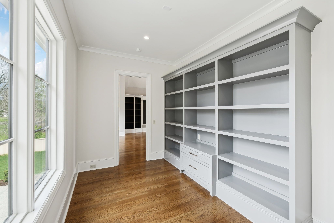
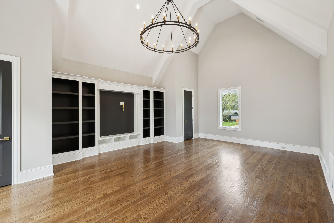
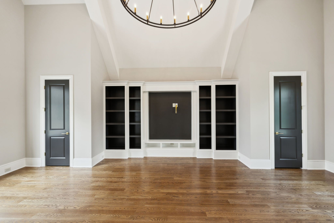
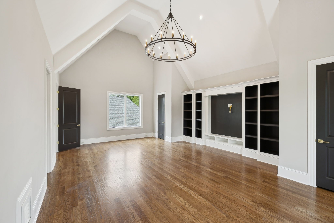
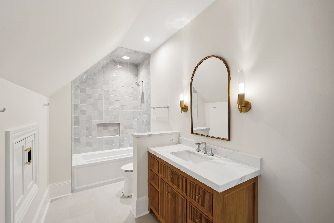
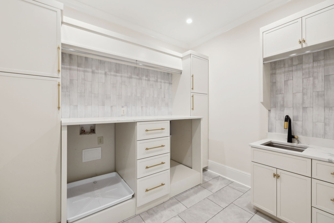
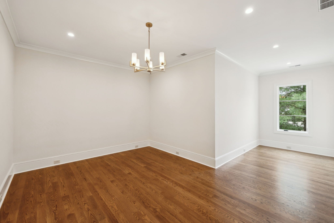
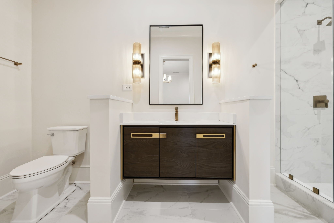
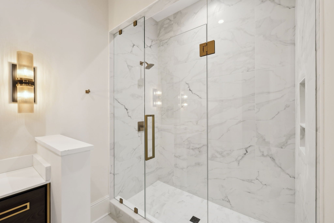
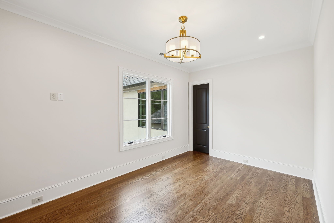
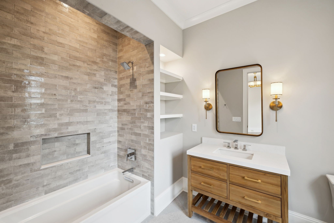
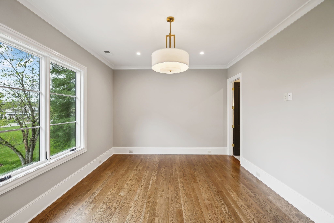
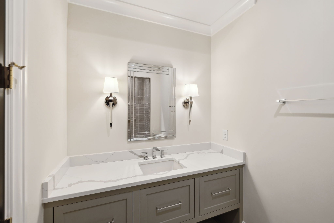


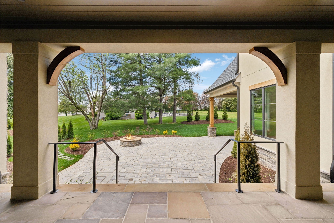
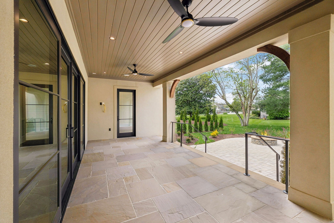

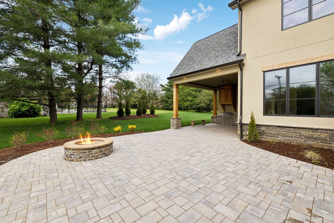
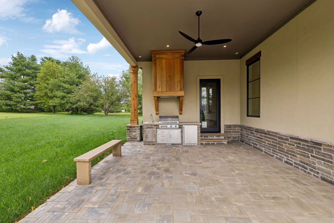

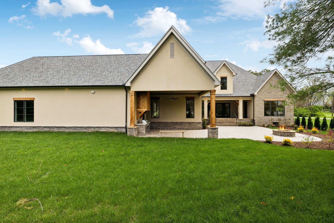
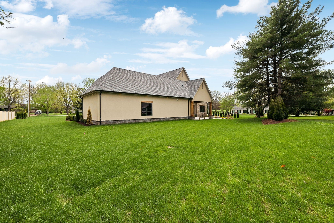
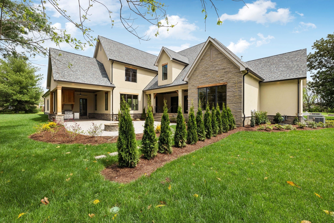
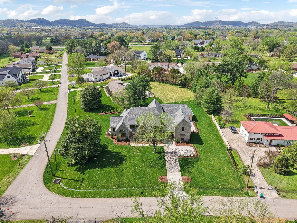
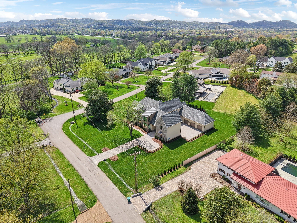
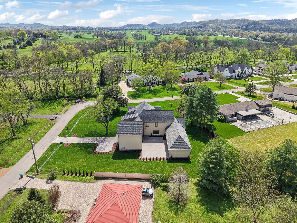
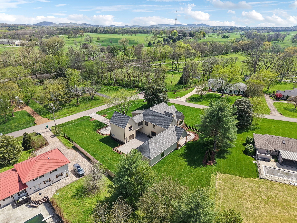

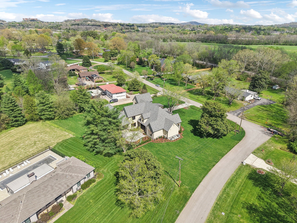
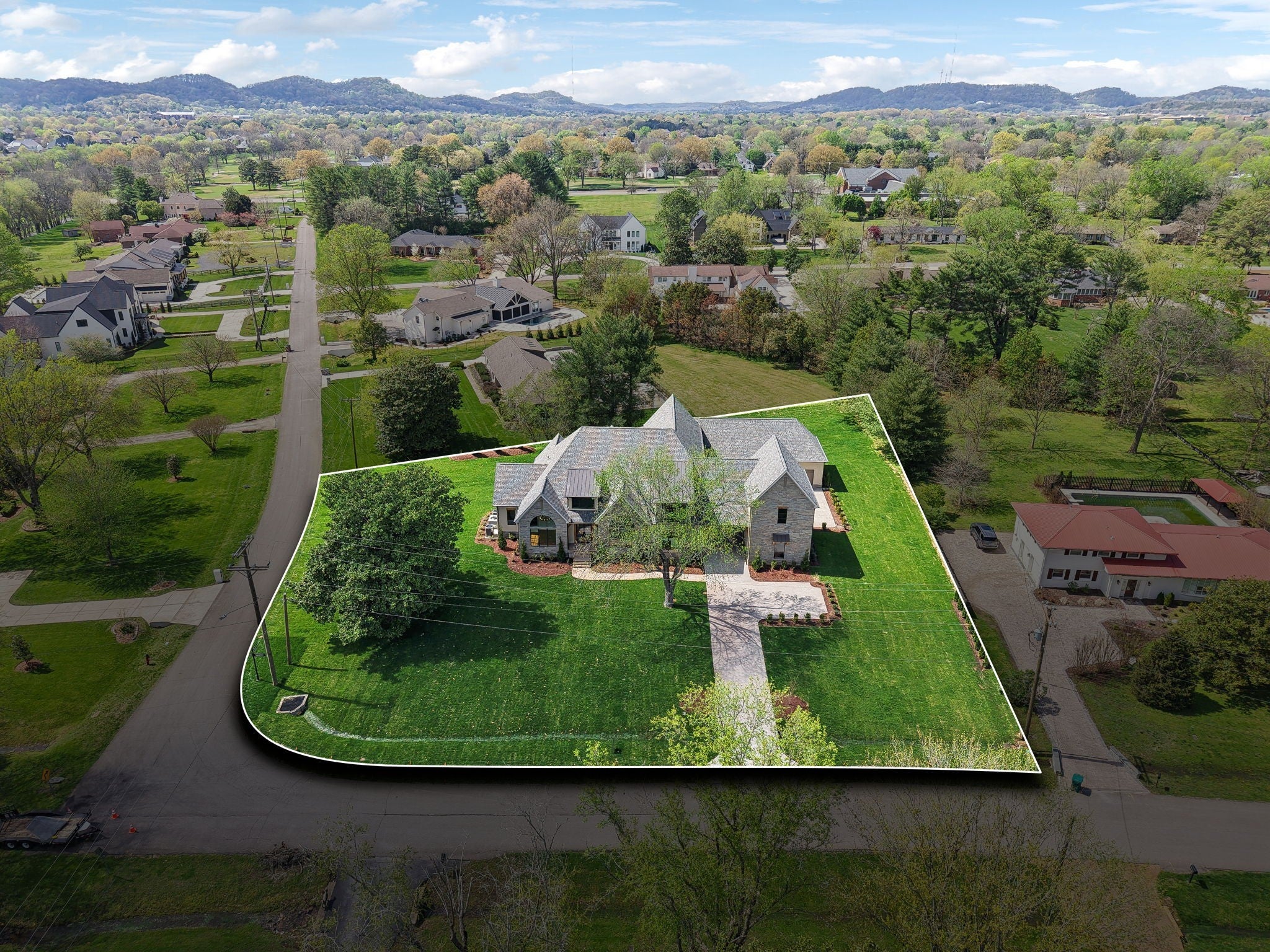
 Copyright 2025 RealTracs Solutions.
Copyright 2025 RealTracs Solutions.