$2,100 - 110 Duke St 7, Nashville
- 2
- Bedrooms
- 1
- Baths
- 1,099
- SQ. Feet
- 2020
- Year Built
Welcome to 110 Duke Street, this 3-story townhome is tucked inside a gated community just minutes from Downtown Nashville! This spacious rental features an open-concept main living area, perfect for entertaining, with seamless flow from the living room to the eat-in kitchen. The second floor offers a huge primary suite complete with a tiled walk-in shower, walk-in closet, and dedicated laundry room with washer & dryer included. Upstairs, you’ll find a flexible loft/office space, a second bedroom with its own full bath, and access to a private balcony/deck ideal for morning coffee or evening wind-downs. The community includes ample open parking and a courtyard space that’s perfect for pets. Furniture can be negotiated into the lease if needed for added convenience. Located just a short distance from East Nashville Beerworks, a short bike ride to Redheaded Stranger, Audrey, and Folk, and a quick drive to Five Points, Lockeland Springs, and Shelby Bottoms Greenway – this is city living with comfort, style, and space. Additional Remarks: The owner will allow animals on a case by case basis with a non-refundable pet deposit of $250 per pet. Tenant is responsible for all utilities and must maintain a renters insurance policy. Security deposit and first month’s rent due prior to move-in. Tenant screening for income, credit, and background check required for all applicants.
Essential Information
-
- MLS® #:
- 2815207
-
- Price:
- $2,100
-
- Bedrooms:
- 2
-
- Bathrooms:
- 1.00
-
- Full Baths:
- 1
-
- Square Footage:
- 1,099
-
- Acres:
- 0.00
-
- Year Built:
- 2020
-
- Type:
- Residential Lease
-
- Sub-Type:
- Townhouse
-
- Status:
- Active
Community Information
-
- Address:
- 110 Duke St 7
-
- Subdivision:
- Trinity Heights Townhomes
-
- City:
- Nashville
-
- County:
- Davidson County, TN
-
- State:
- TN
-
- Zip Code:
- 37207
Amenities
-
- Utilities:
- Water Available
-
- Parking Spaces:
- 1
-
- Garages:
- Parking Lot, Paved
Interior
-
- Interior Features:
- Ceiling Fan(s), Extra Closets, Walk-In Closet(s)
-
- Appliances:
- Built-In Electric Oven, Built-In Electric Range, Dishwasher, Disposal, Dryer, Freezer, Microwave, Refrigerator, Washer
-
- Heating:
- Central
-
- Cooling:
- Ceiling Fan(s), Central Air
-
- # of Stories:
- 3
Exterior
-
- Exterior Features:
- Balcony
-
- Roof:
- Shingle
-
- Construction:
- Masonite, Brick
School Information
-
- Elementary:
- Tom Joy Elementary
-
- Middle:
- Jere Baxter Middle
-
- High:
- Maplewood Comp High School
Additional Information
-
- Date Listed:
- April 8th, 2025
-
- Days on Market:
- 64
Listing Details
- Listing Office:
- The Agency Nashville, Llc
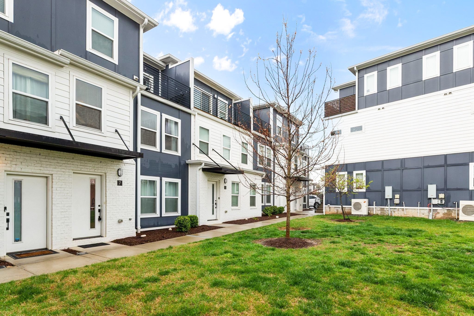
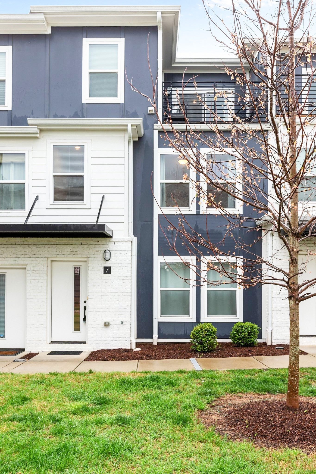
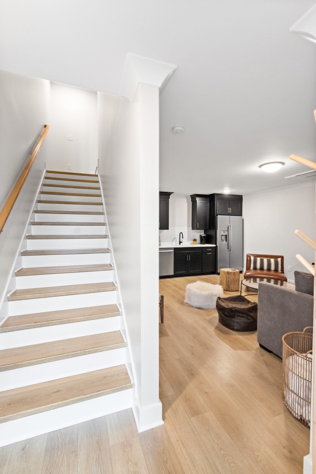
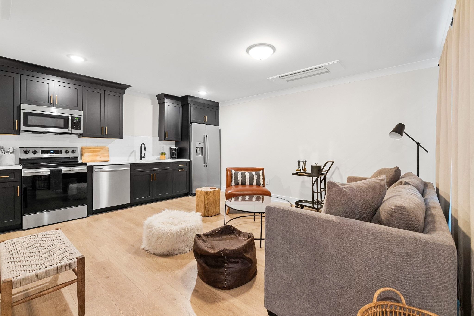
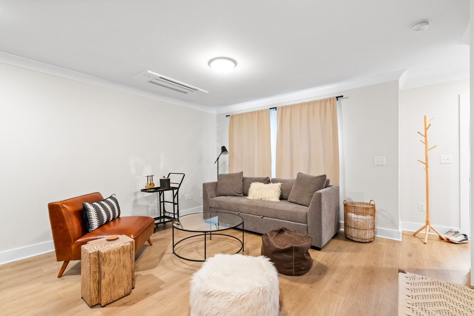
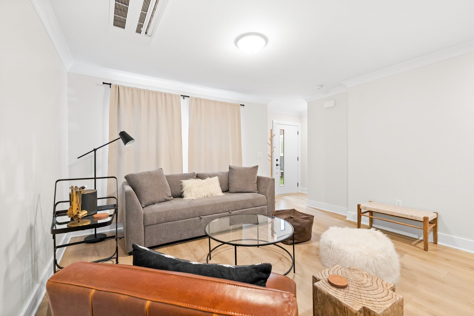
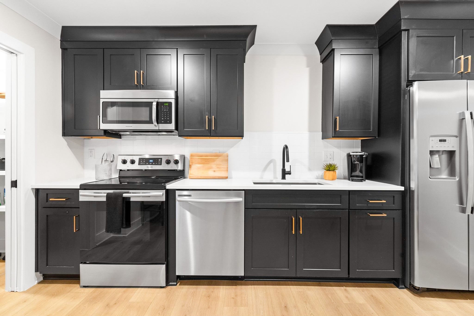
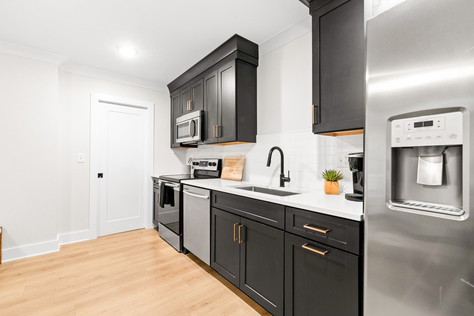
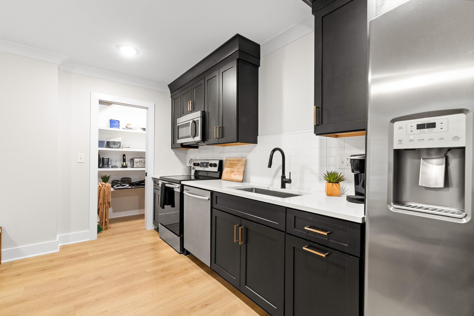
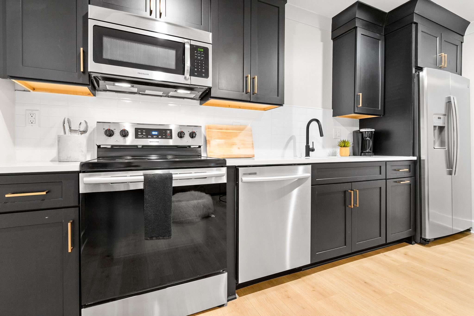
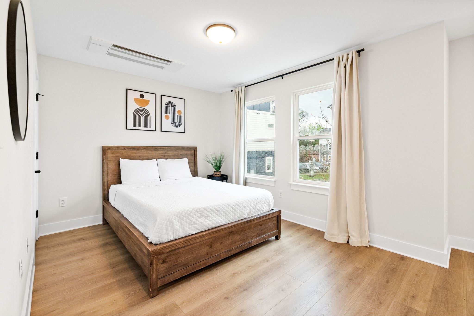
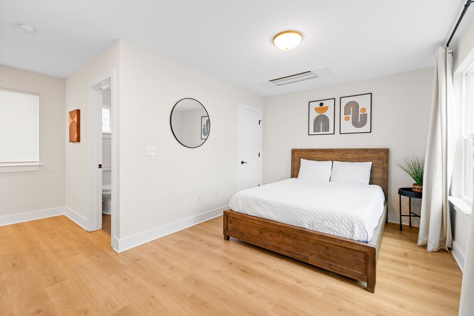
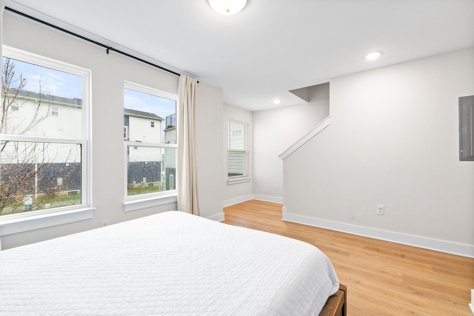
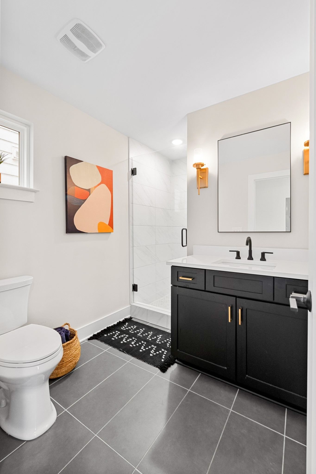
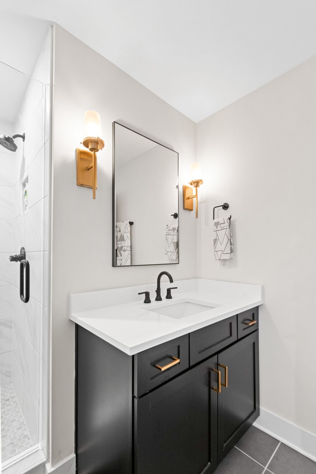
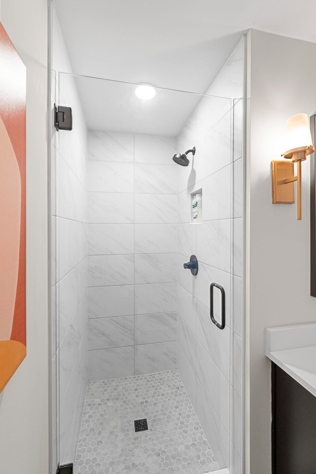
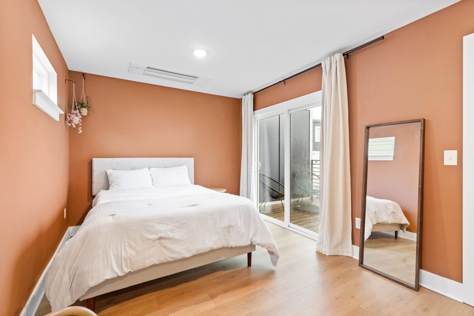
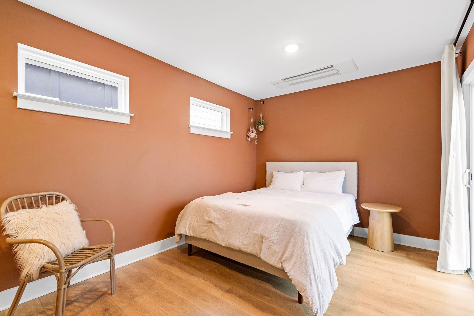
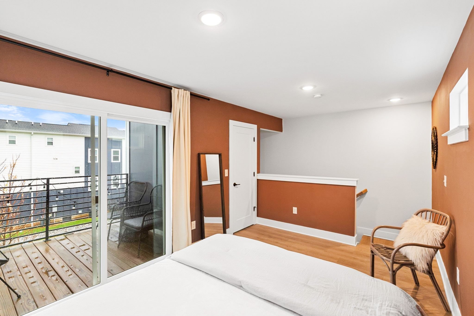
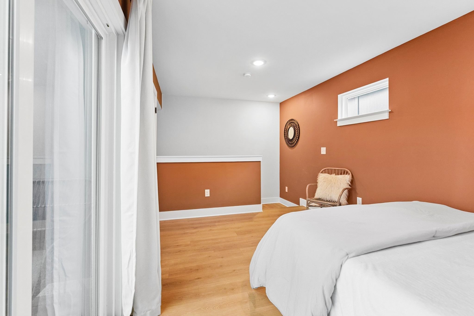
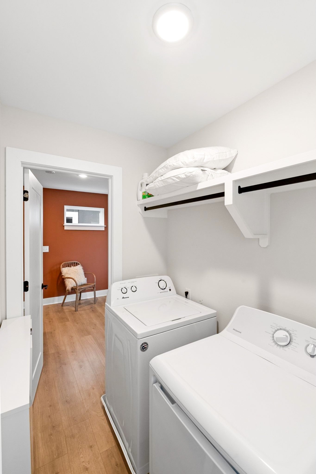
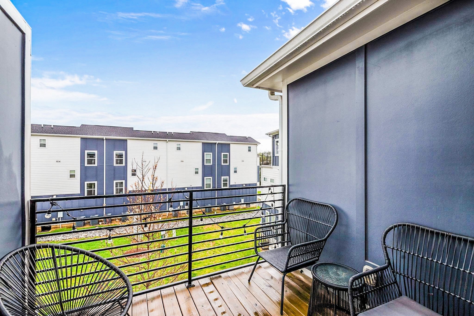
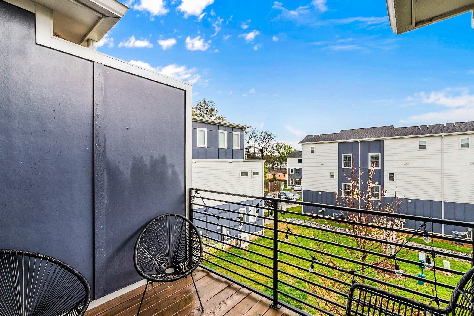
 Copyright 2025 RealTracs Solutions.
Copyright 2025 RealTracs Solutions.