$2,599,000 - 4017 Outer Dr, Nashville
- 5
- Bedrooms
- 4½
- Baths
- 4,665
- SQ. Feet
- 0.45
- Acres
Nestled on a coveted street in Oak Hill, this stunning 5-bd, 4.5-ba Colonial home offers timeless elegance & thoughtful design inside & out. The exterior boasts a large circular driveway w/ additional parking, an oversized two-car garage, front & back yard irrigation, & a flat backyard perfect for play or entertaining. Enjoy year-round outdoor living on the spacious screened porch, complete with a cozy fireplace. Inside, you’ll find hardwood floors throughout & a welcoming floor plan ideal for modern living. The main-level guest suite provides the perfect retreat for visiting family & friends. Upstairs, the primary suite is joined by three additional bedrooms & a generous bonus room, offering flexible space for work or play. The chef’s kitchen is a standout, featuring a gas cooktop, double ovens, a coffee bar, expansive windows over the sink, a large island, breakfast area,& abundant cabinetry. The inviting family room centers around a limestone-surround fireplace & French doors that open to the screened porch, blending indoor and outdoor living. A thoughtfully designed back hallway includes a mudroom, laundry room, & additional exterior door leading to the backyard—perfect for busy households. This exceptional home combines classic charm w/ modern amenities in one of Oak Hill’s most desirable locations.
Essential Information
-
- MLS® #:
- 2815043
-
- Price:
- $2,599,000
-
- Bedrooms:
- 5
-
- Bathrooms:
- 4.50
-
- Full Baths:
- 4
-
- Half Baths:
- 1
-
- Square Footage:
- 4,665
-
- Acres:
- 0.45
-
- Year Built:
- 2020
-
- Type:
- Residential
-
- Sub-Type:
- Single Family Residence
-
- Style:
- Traditional
-
- Status:
- Under Contract - Not Showing
Community Information
-
- Address:
- 4017 Outer Dr
-
- Subdivision:
- Oak Hill
-
- City:
- Nashville
-
- County:
- Davidson County, TN
-
- State:
- TN
-
- Zip Code:
- 37204
Amenities
-
- Utilities:
- Water Available, Cable Connected
-
- Parking Spaces:
- 4
-
- # of Garages:
- 2
-
- Garages:
- Garage Door Opener, Garage Faces Front, Circular Driveway, Parking Pad
Interior
-
- Interior Features:
- Ceiling Fan(s), Entrance Foyer, Extra Closets, High Speed Internet
-
- Appliances:
- Double Oven, Built-In Gas Range, Dishwasher, Disposal, Microwave, Refrigerator, Stainless Steel Appliance(s)
-
- Heating:
- Central
-
- Cooling:
- Central Air, Electric
-
- Fireplace:
- Yes
-
- # of Fireplaces:
- 2
-
- # of Stories:
- 2
Exterior
-
- Lot Description:
- Level
-
- Roof:
- Shingle
-
- Construction:
- Brick
School Information
-
- Elementary:
- Percy Priest Elementary
-
- Middle:
- John Trotwood Moore Middle
-
- High:
- Hillsboro Comp High School
Additional Information
-
- Date Listed:
- April 10th, 2025
-
- Days on Market:
- 43
Listing Details
- Listing Office:
- Pilkerton Realtors
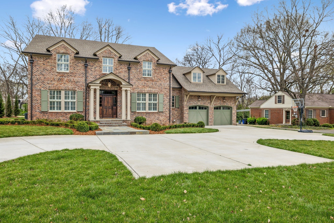
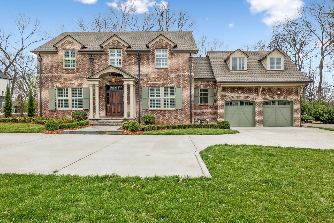
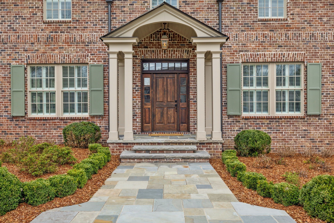
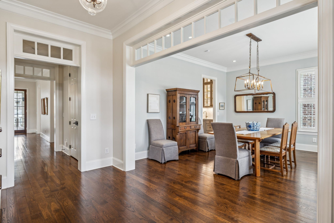
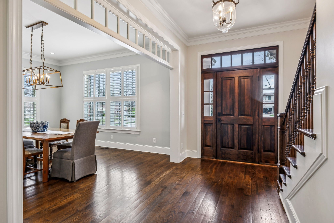
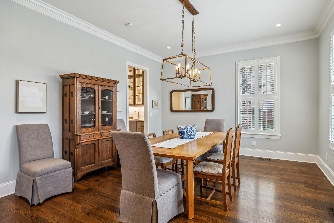
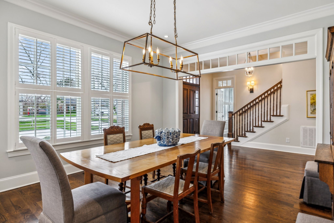
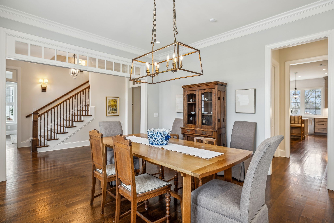
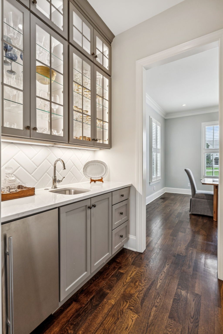
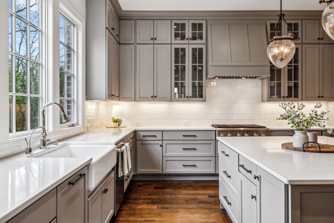
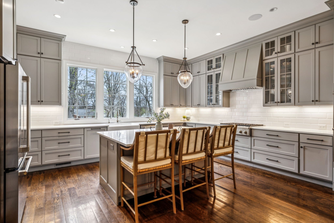
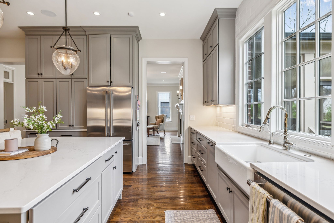
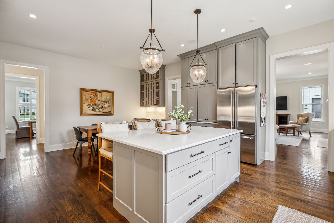
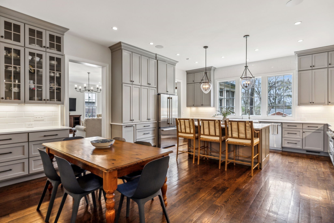
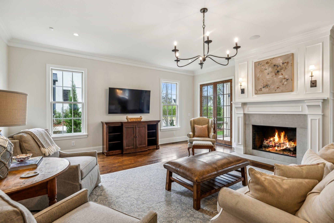
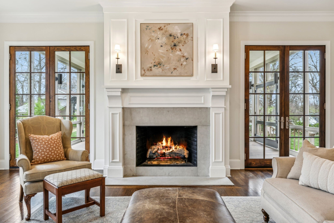
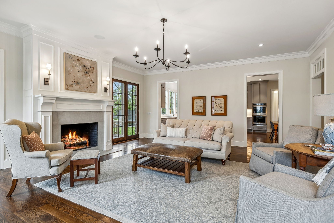
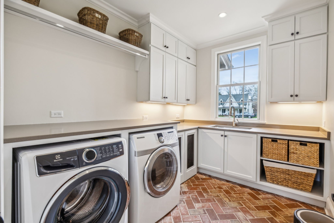
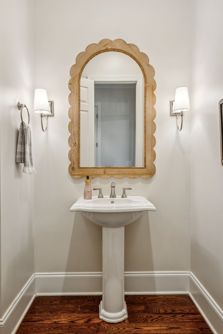
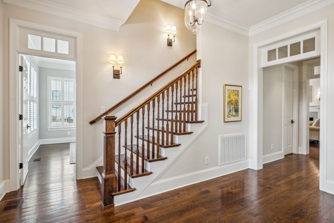
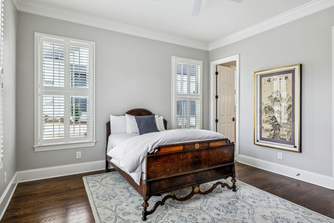
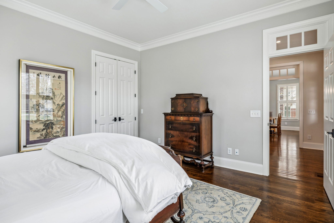
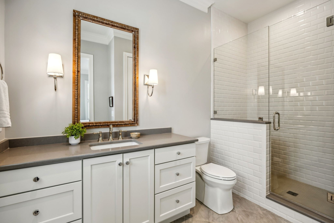
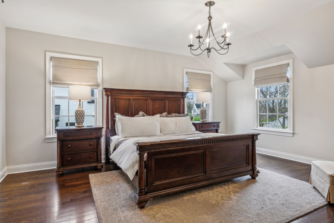
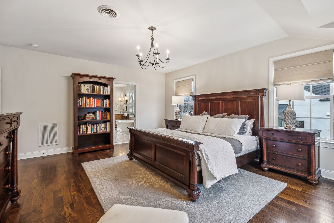
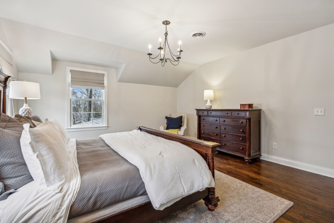
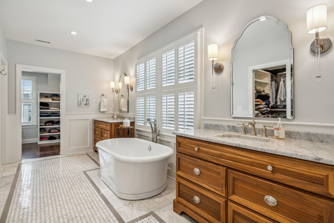
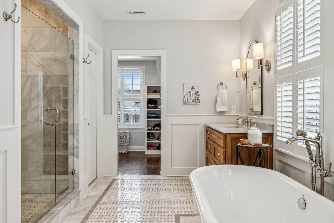
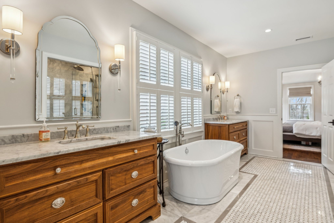
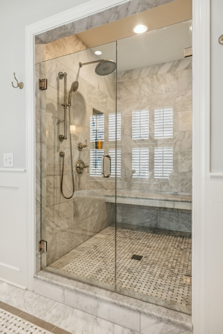
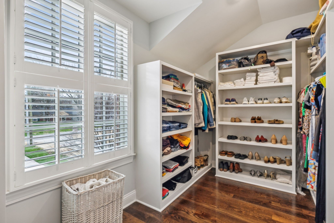
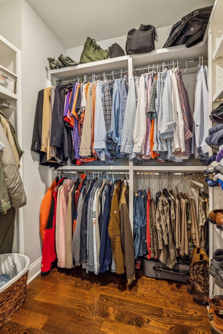
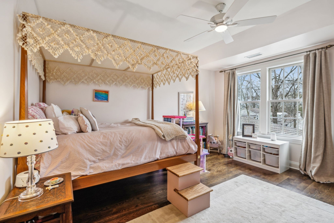
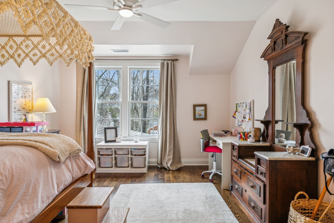
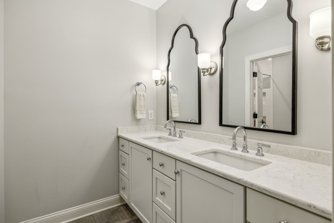
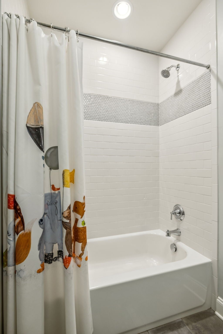
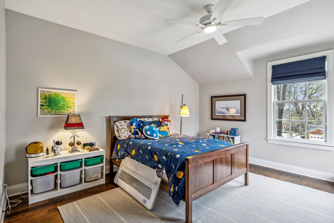
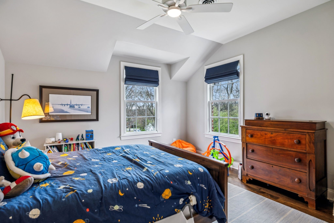
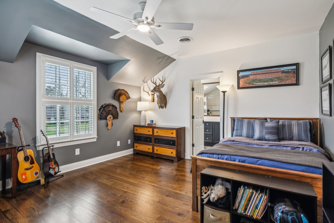
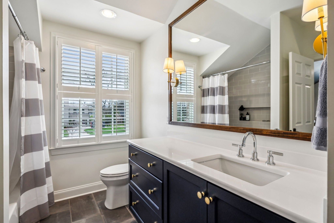
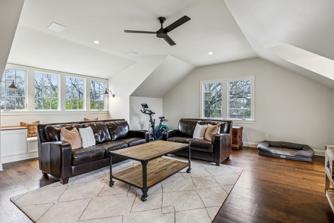
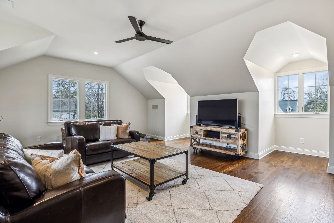
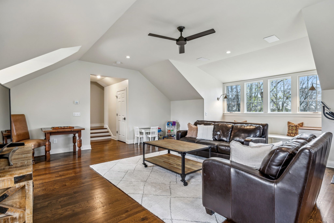
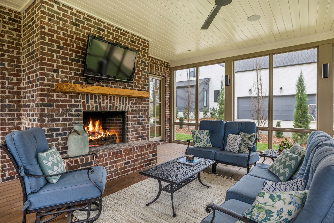
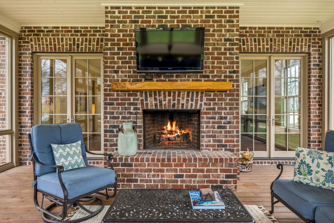
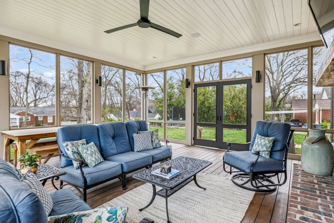
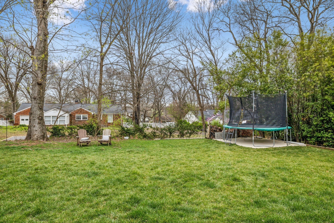
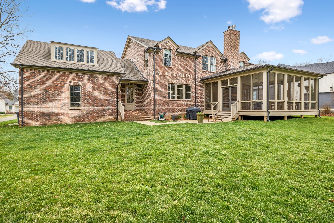
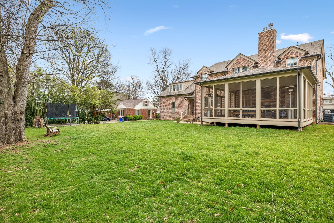
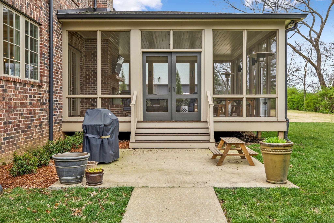
 Copyright 2025 RealTracs Solutions.
Copyright 2025 RealTracs Solutions.