$625,000 - 109 Lenham Dr, Brentwood
- 3
- Bedrooms
- 2½
- Baths
- 2,318
- SQ. Feet
- 0.13
- Acres
Welcome to this stunning 3-bedroom, 2.5-bath home in one of Brentwood’s most desirable communities. Situated on a premium lot, this home features a spacious layout with thoughtful design and high-end finishes throughout. The primary suite is conveniently located on the main level, offering privacy and comfort. You'll love the open-concept great room, anchored by a cozy fireplace and filled with natural light, with direct access to a private, covered back porch—perfect for relaxing or entertaining. A separate dining room easily doubles as a home office, providing flexibility for your lifestyle. Upstairs, enjoy a large bonus/media room and two generously sized bedrooms, each with its own walk-in closet. The 10’ tray-ceiling foyer makes a grand first impression, and the open kitchen and living area is ideal for both quiet evenings and lively gatherings. Additional highlights include: Covered patio and porch for year-round outdoor enjoyment 2-car garage Lawn care provided by the HOA for low-maintenance living Abundant windows offering tons of natural light Located just steps from grocery stores, retail, and restaurants, and only minutes to I-65 and I-24 for quick access to the airport and downtown Nashville—this home truly has it all. Don’t miss your opportunity to own this beautiful Brentwood gem. Schedule your private tour today!
Essential Information
-
- MLS® #:
- 2814849
-
- Price:
- $625,000
-
- Bedrooms:
- 3
-
- Bathrooms:
- 2.50
-
- Full Baths:
- 2
-
- Half Baths:
- 1
-
- Square Footage:
- 2,318
-
- Acres:
- 0.13
-
- Year Built:
- 2021
-
- Type:
- Residential
-
- Sub-Type:
- Single Family Residence
-
- Status:
- Active
Community Information
-
- Address:
- 109 Lenham Dr
-
- Subdivision:
- Southpoint Sp
-
- City:
- Brentwood
-
- County:
- Davidson County, TN
-
- State:
- TN
-
- Zip Code:
- 37027
Amenities
-
- Utilities:
- Electricity Available, Water Available
-
- Parking Spaces:
- 4
-
- # of Garages:
- 2
-
- Garages:
- Garage Faces Front
Interior
-
- Interior Features:
- Ceiling Fan(s), Extra Closets, High Ceilings, Open Floorplan, Pantry, Storage, Walk-In Closet(s), Primary Bedroom Main Floor
-
- Appliances:
- Oven, Electric Range, Dishwasher, Disposal
-
- Heating:
- Central
-
- Cooling:
- Electric
-
- Fireplace:
- Yes
-
- # of Fireplaces:
- 1
-
- # of Stories:
- 2
Exterior
-
- Construction:
- Masonite, Brick
School Information
-
- Elementary:
- Henry C. Maxwell Elementary
-
- Middle:
- Thurgood Marshall Middle
-
- High:
- Cane Ridge High School
Additional Information
-
- Date Listed:
- May 8th, 2025
-
- Days on Market:
- 115
Listing Details
- Listing Office:
- William Wilson Homes
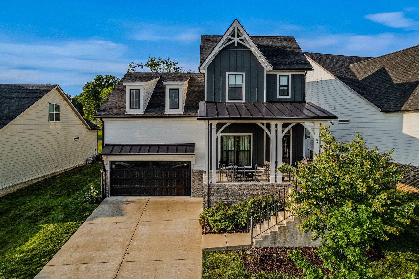
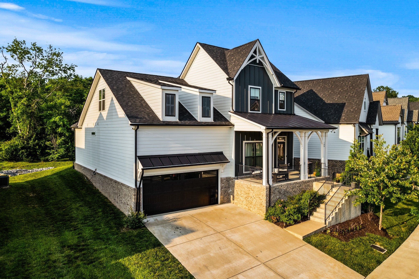
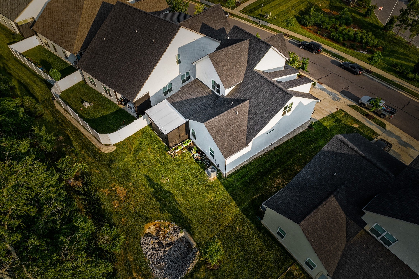
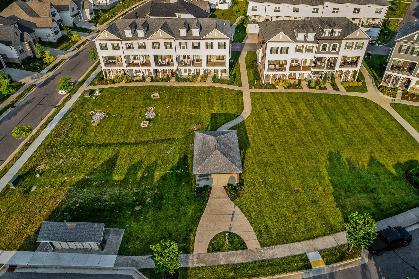
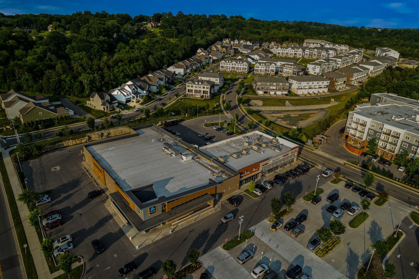
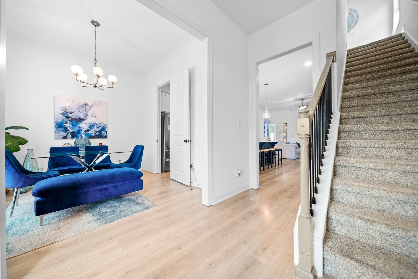
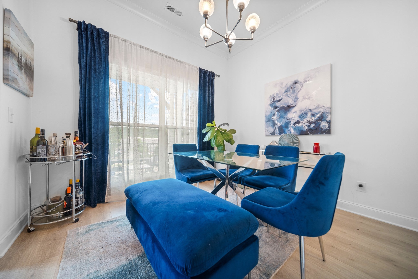
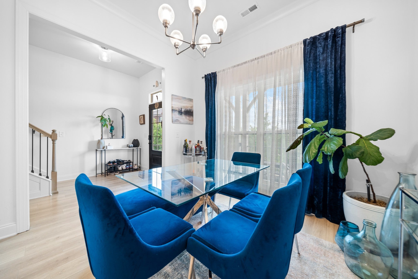
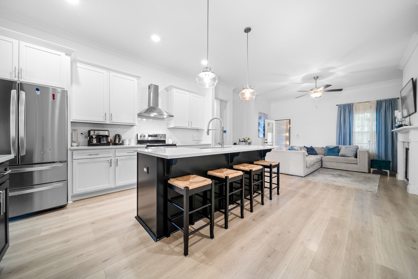
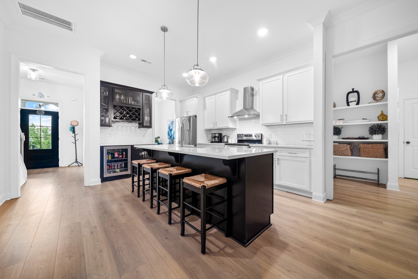
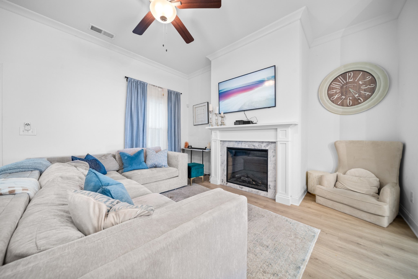
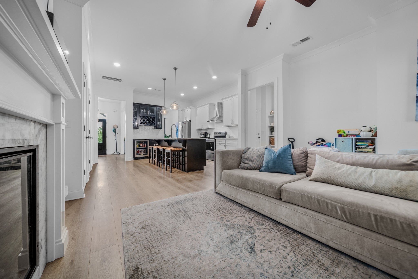
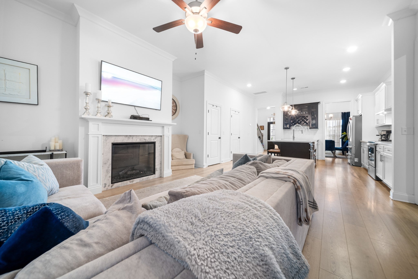
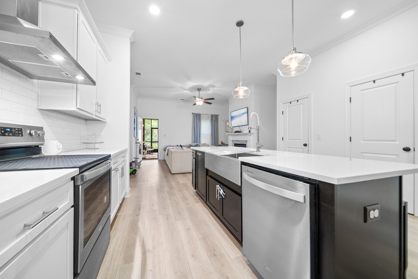
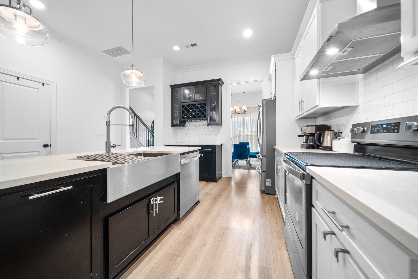
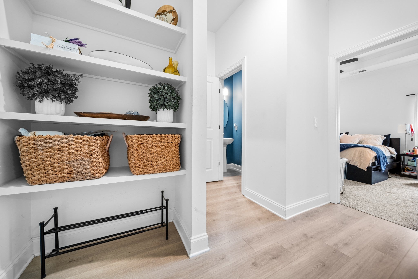
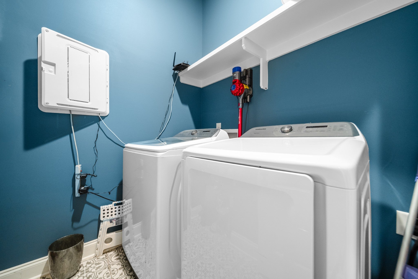
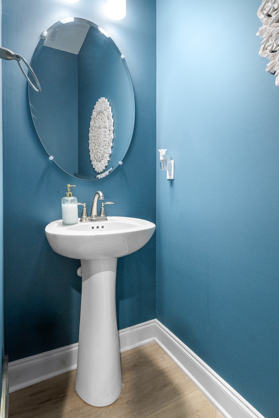
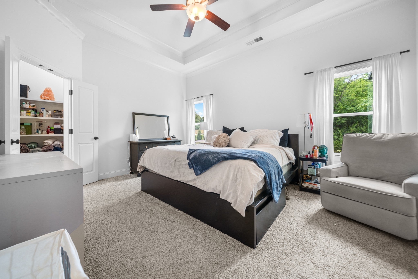
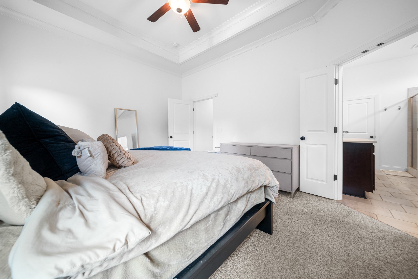
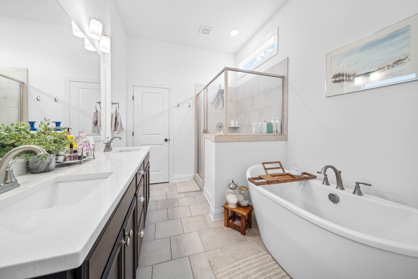
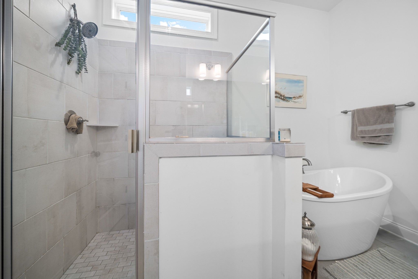
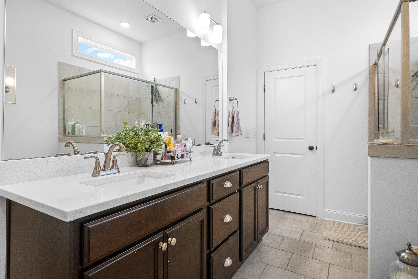
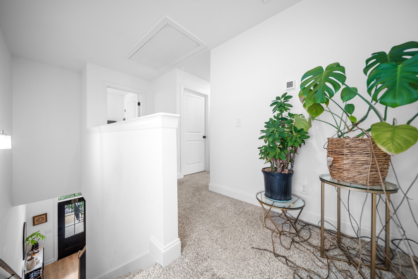
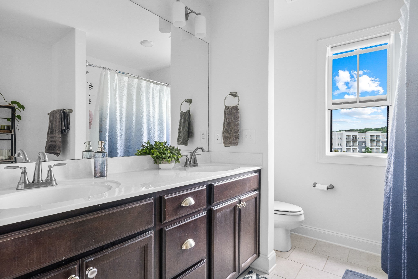
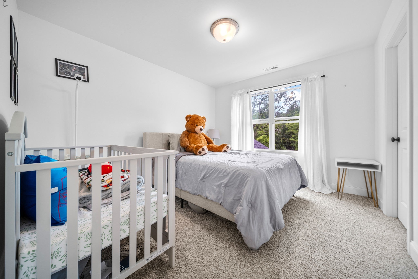
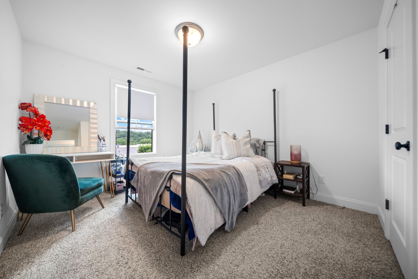
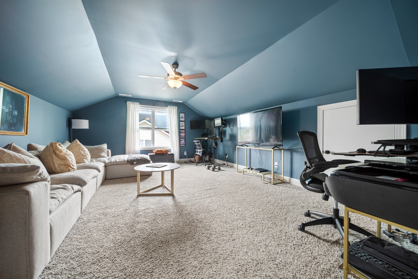
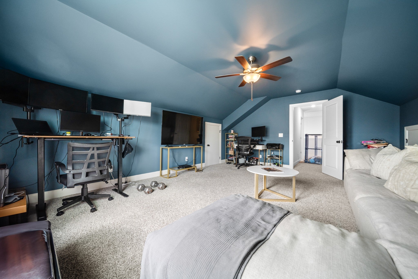
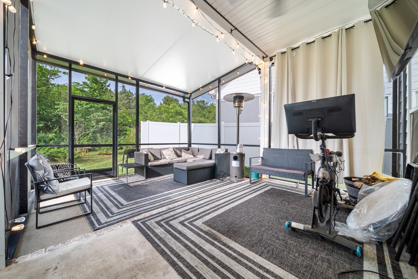
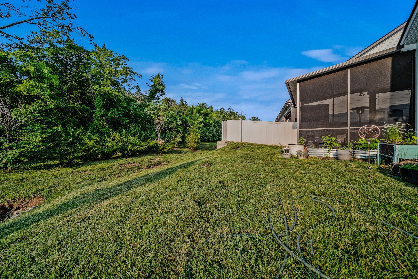
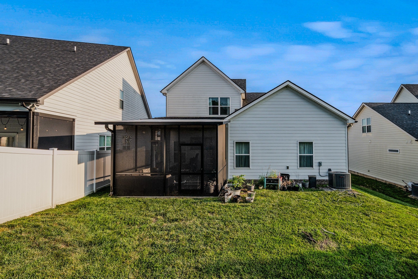
 Copyright 2025 RealTracs Solutions.
Copyright 2025 RealTracs Solutions.