$599,990 - 156 John T Alexander Blvd, Hendersonville
- 4
- Bedrooms
- 3
- Baths
- 2,634
- SQ. Feet
- 0.21
- Acres
The Winslow floor plan is both functional and spacious, with 4 bedrooms, 3 bathrooms and spanning 2,634 square feet. With a great room layout that is open to the kitchen and a spacious island, this home is perfect for entertaining with both family and friends. There is also an optional fireplace to make the room even more cozy and inviting. The kitchen features industry-leading appliances and ample cabinetry for all your essential items. Also on the first floor, you’ll find an ideal place for working from home in the formal study, complete with grand French doors and a lovely, vaulted ceiling. There is also casual dining space just off the gallery, as well as the full downstairs bedroom suite that is perfect for guests or visiting family. The gallery is home to a family drop zone, while the foyer boasts a coat closet for added convenience. The master suite in this plan is situated on the second floor and has a trey ceiling. There are two additional bedrooms and a large bonus room upstairs as well. Every bedroom features a spacious walk-in closet and there is additional finished storage just off the bonus room – perfect for those seasonal decorations, suitcases, or whatever else you need to store. The utility room is conveniently located upstairs nearest to the bedrooms, making it easy to get those tasks accomplished for the whole family. This home also features a 2-car garage, as well. With its spacious layout, top-notch features, and customizable options, the Winslow floor plan is sure to impress!
Essential Information
-
- MLS® #:
- 2814366
-
- Price:
- $599,990
-
- Bedrooms:
- 4
-
- Bathrooms:
- 3.00
-
- Full Baths:
- 3
-
- Square Footage:
- 2,634
-
- Acres:
- 0.21
-
- Year Built:
- 2025
-
- Type:
- Residential
-
- Sub-Type:
- Single Family Residence
-
- Status:
- Active
Community Information
-
- Address:
- 156 John T Alexander Blvd
-
- Subdivision:
- Norman Farm
-
- City:
- Hendersonville
-
- County:
- Sumner County, TN
-
- State:
- TN
-
- Zip Code:
- 37075
Amenities
-
- Amenities:
- Playground, Sidewalks, Underground Utilities, Trail(s)
-
- Utilities:
- Electricity Available, Natural Gas Available, Water Available
-
- Parking Spaces:
- 2
-
- # of Garages:
- 2
-
- Garages:
- Garage Door Opener, Garage Faces Front, Concrete
Interior
-
- Interior Features:
- Open Floorplan, Pantry, Walk-In Closet(s)
-
- Appliances:
- Built-In Electric Oven, Built-In Gas Range, Disposal, ENERGY STAR Qualified Appliances, Ice Maker, Microwave
-
- Heating:
- Central, Natural Gas
-
- Cooling:
- Central Air, Electric
-
- Fireplace:
- Yes
-
- # of Fireplaces:
- 1
-
- # of Stories:
- 2
Exterior
-
- Exterior Features:
- Dock
-
- Roof:
- Shingle
-
- Construction:
- Fiber Cement, Brick
School Information
-
- Elementary:
- Dr. William Burrus Elementary at Drakes Creek
-
- Middle:
- Knox Doss Middle School at Drakes Creek
-
- High:
- Beech Sr High School
Additional Information
-
- Date Listed:
- April 6th, 2025
-
- Days on Market:
- 165
Listing Details
- Listing Office:
- Castlerock Dba The Jones Company
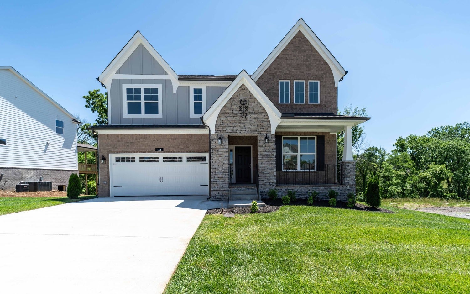
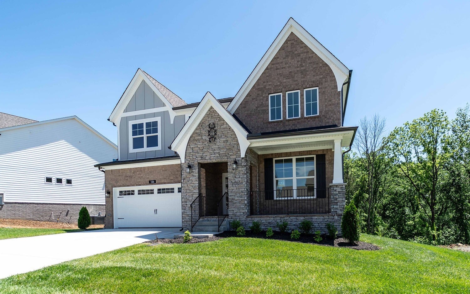
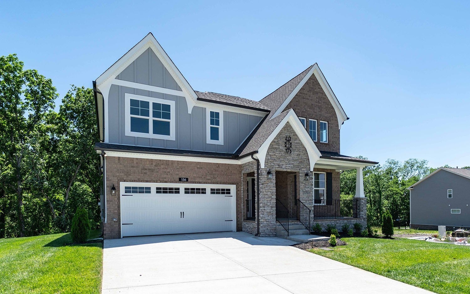
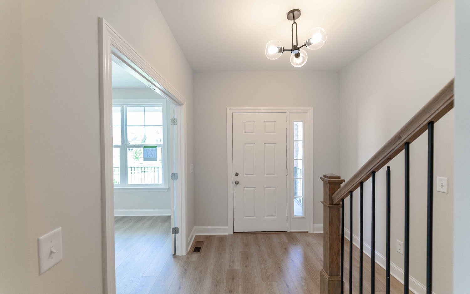
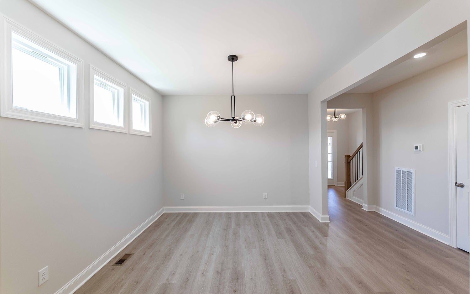
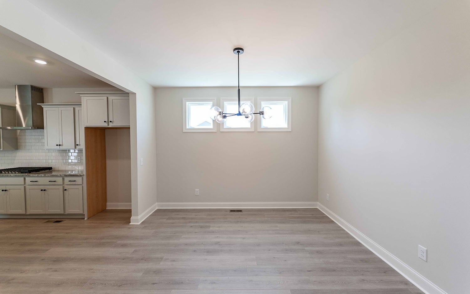
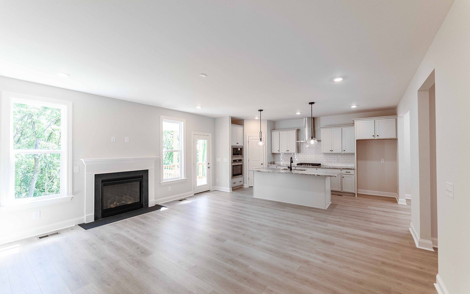
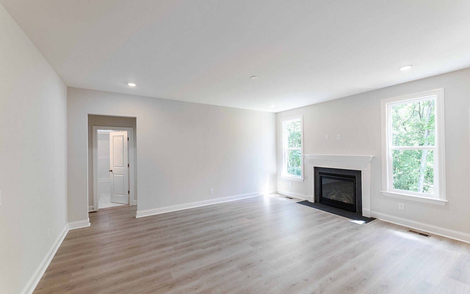
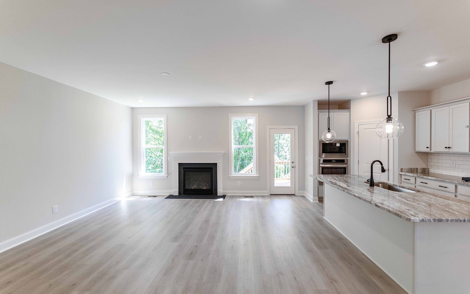
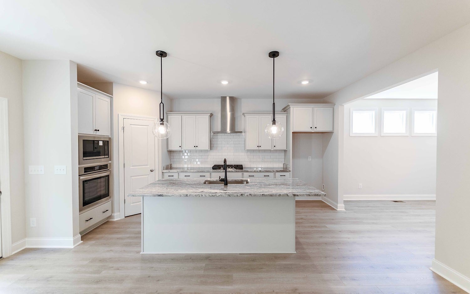
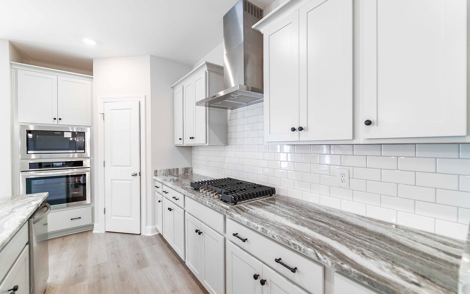
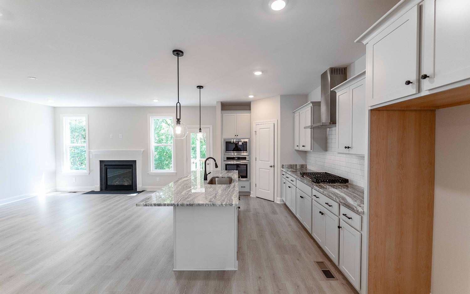
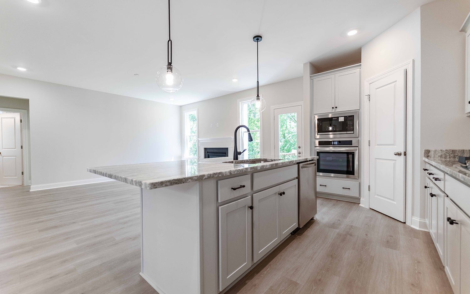
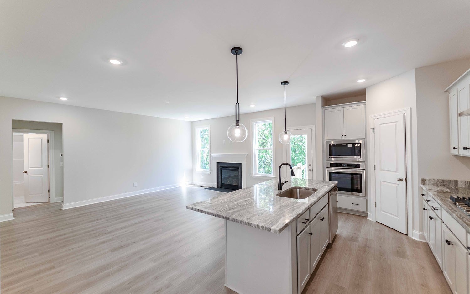
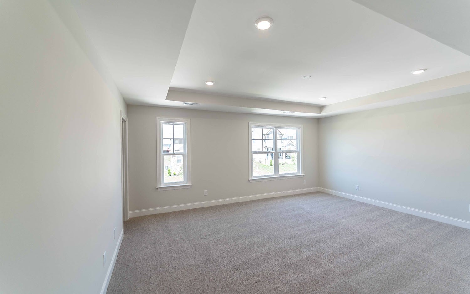
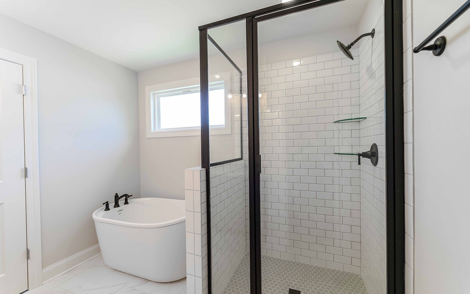
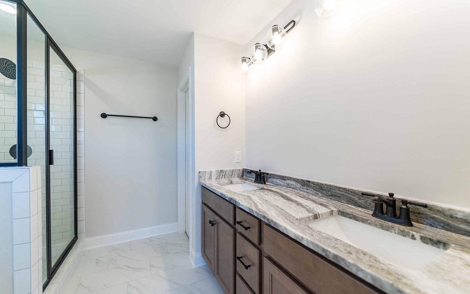
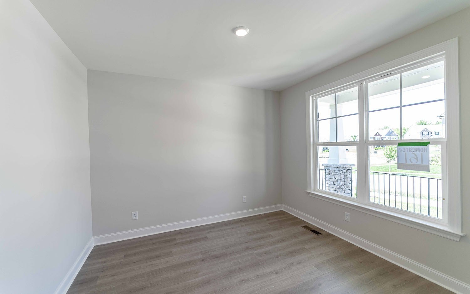
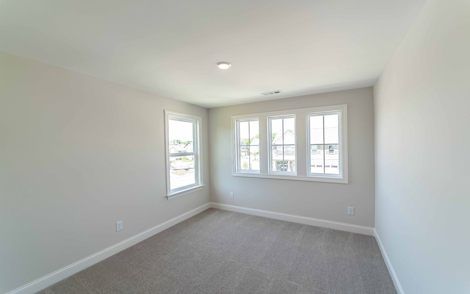
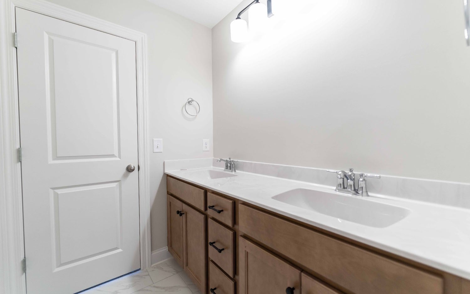
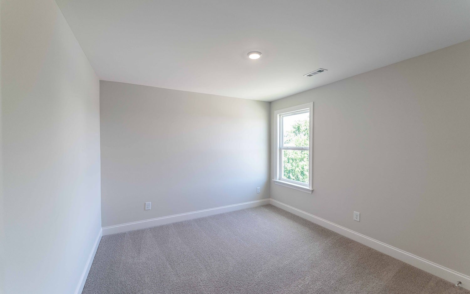
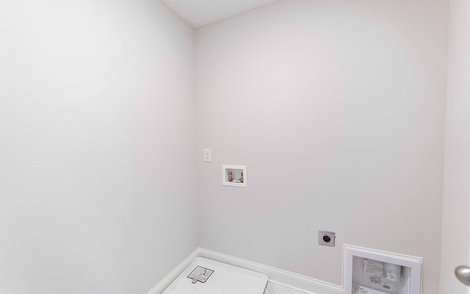
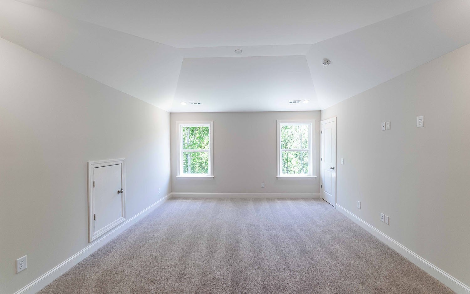
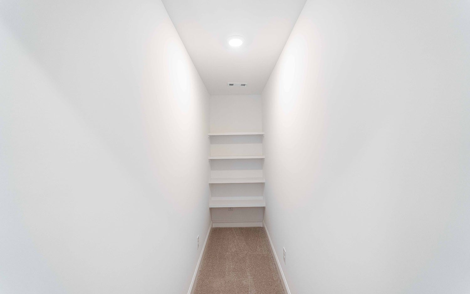
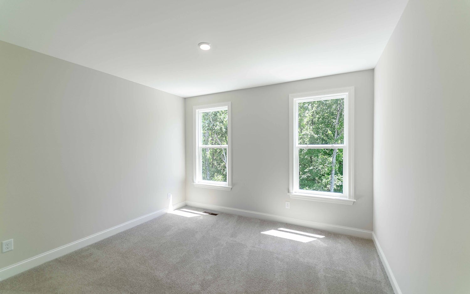
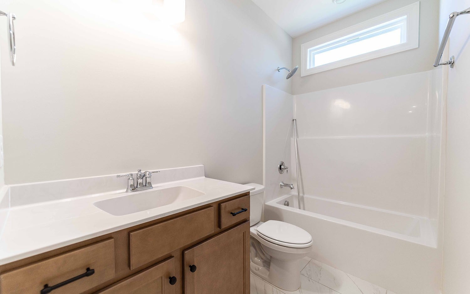
 Copyright 2025 RealTracs Solutions.
Copyright 2025 RealTracs Solutions.