$560,000 - 812 Deer Foot Ct, Nashville
- 5
- Bedrooms
- 3½
- Baths
- 3,031
- SQ. Feet
- 0.21
- Acres
Welcome to your next chapter in McCrory Trace Estates—this charming 5-bedroom home is nestled at the end of a quiet cul-de-sac, offering comfort, character, and incredible flexibility. Surrounded by mature trees and just 2 miles from the Loveless Cafe and Natchez Trace Parkway, with easy access to Bellevue One, the location blends privacy with convenience. Hardwood floors run throughout the main and upper levels, setting the tone for a light-filled open floor plan that’s perfect for entertaining. The spacious living room flows effortlessly into the den and kitchen, while a private dining room with pocket doors offers the option of a dedicated home office. The finished basement is a true bonus—featuring a private in-law suite with its own entrance (no steps), full bath, kitchenette, and secluded patio. Whether you're hosting guests, accommodating extended family, or exploring rental potential, this versatile space adapts to your needs. Step out onto the expansive back deck and take in the elevated views—ideal for relaxing or gathering with friends. With endless possibilities, this home is ready to welcome you. Don’t miss your chance—schedule a showing today and imagine the lifestyle that awaits.
Essential Information
-
- MLS® #:
- 2814347
-
- Price:
- $560,000
-
- Bedrooms:
- 5
-
- Bathrooms:
- 3.50
-
- Full Baths:
- 3
-
- Half Baths:
- 1
-
- Square Footage:
- 3,031
-
- Acres:
- 0.21
-
- Year Built:
- 1994
-
- Type:
- Residential
-
- Sub-Type:
- Single Family Residence
-
- Status:
- Active
Community Information
-
- Address:
- 812 Deer Foot Ct
-
- Subdivision:
- McCrory Trace Estates
-
- City:
- Nashville
-
- County:
- Davidson County, TN
-
- State:
- TN
-
- Zip Code:
- 37221
Amenities
-
- Amenities:
- Playground
-
- Utilities:
- Water Available
-
- Parking Spaces:
- 2
-
- # of Garages:
- 2
-
- Garages:
- Attached, Driveway
Interior
-
- Interior Features:
- Built-in Features, Ceiling Fan(s), In-Law Floorplan, Open Floorplan, Pantry
-
- Appliances:
- Electric Oven, Electric Range, Dishwasher, Disposal, Refrigerator
-
- Heating:
- Central
-
- Cooling:
- Central Air
-
- Fireplace:
- Yes
-
- # of Fireplaces:
- 1
-
- # of Stories:
- 3
Exterior
-
- Lot Description:
- Cul-De-Sac
-
- Construction:
- Brick
School Information
-
- Elementary:
- Harpeth Valley Elementary
-
- Middle:
- Bellevue Middle
-
- High:
- James Lawson High School
Additional Information
-
- Date Listed:
- April 7th, 2025
-
- Days on Market:
- 150
Listing Details
- Listing Office:
- Compass Tennessee, Llc
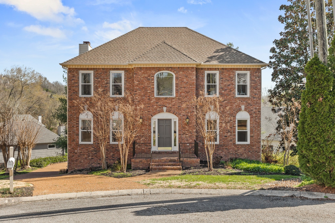
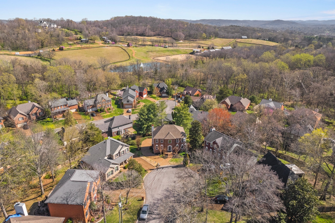
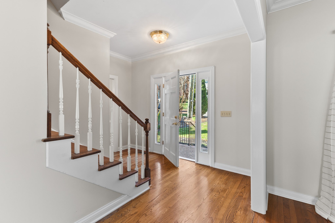
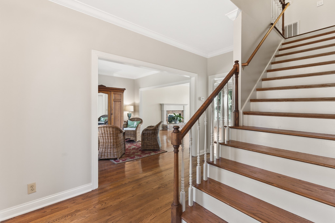
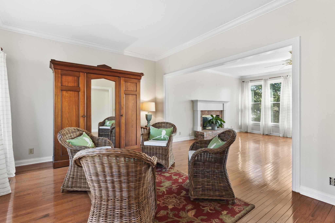
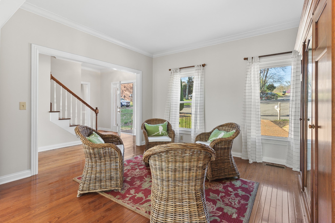
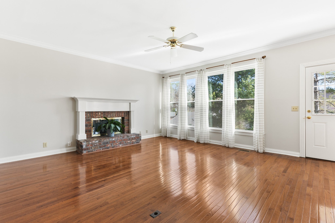
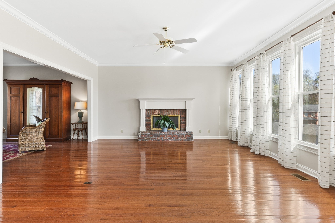
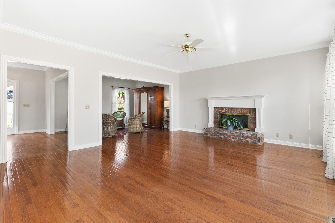
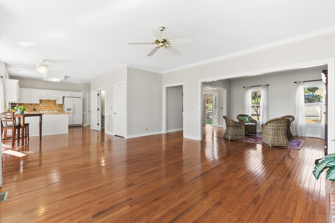
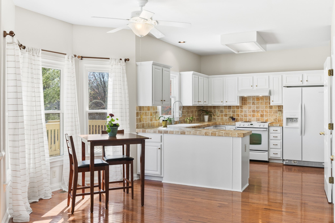
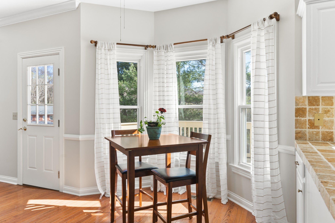
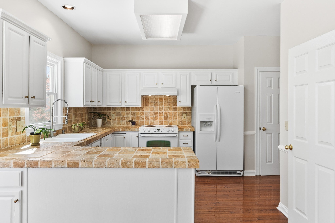
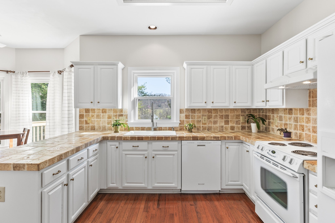
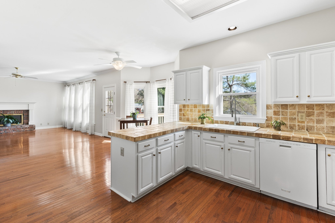
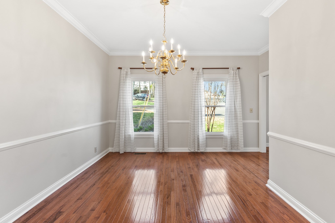
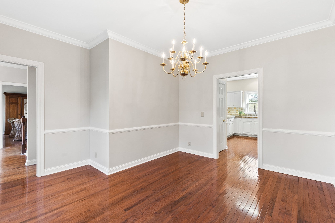
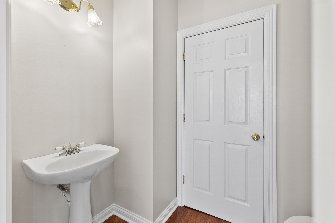
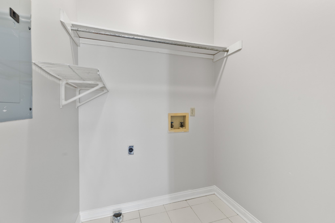
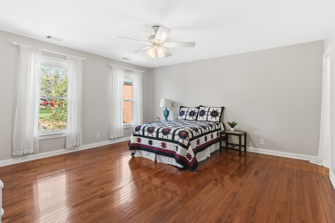
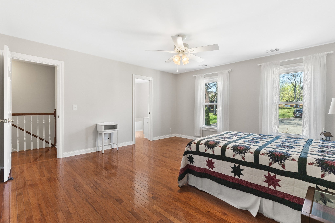
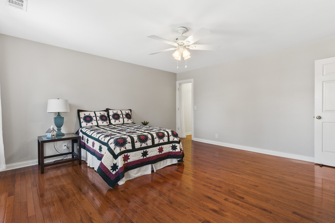
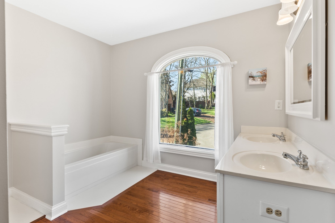
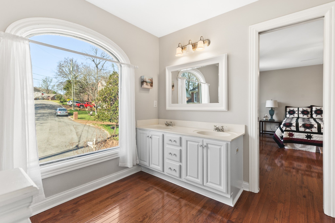
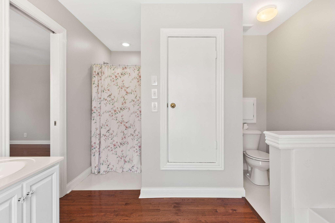
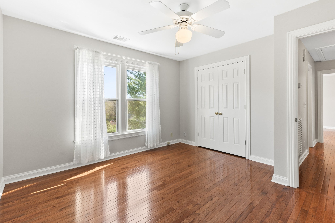
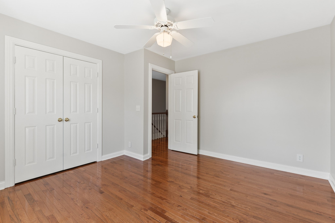
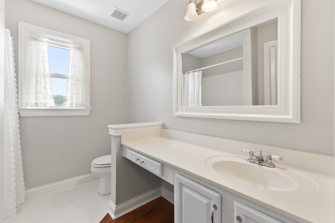
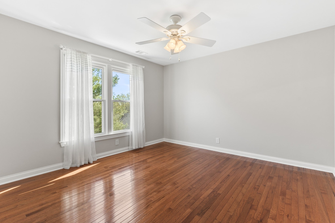
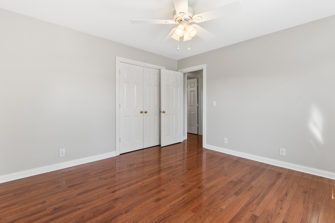
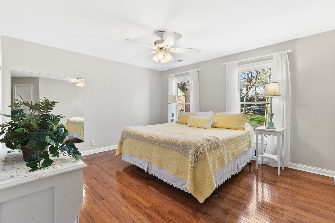
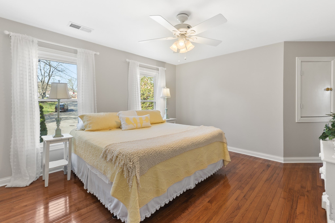
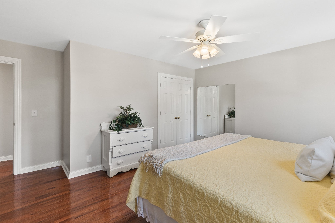
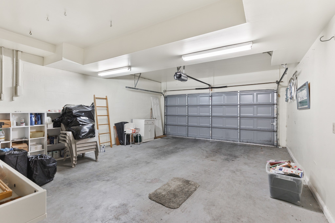
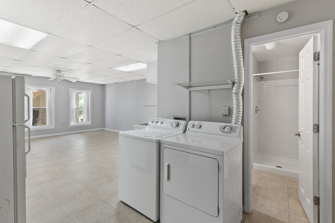
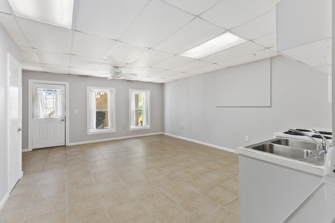
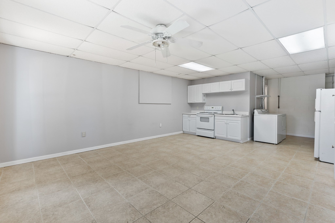
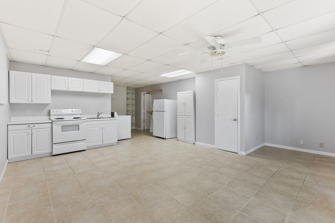
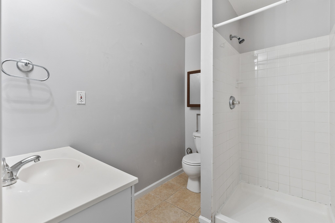
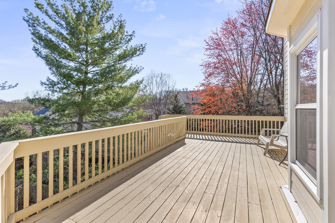
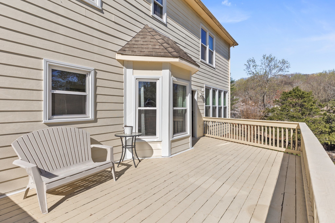
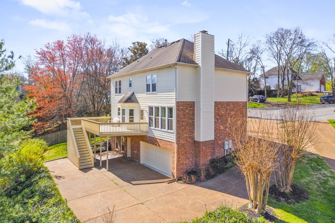
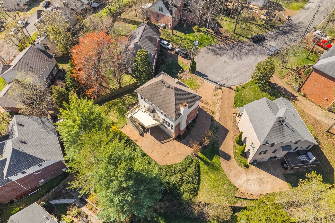
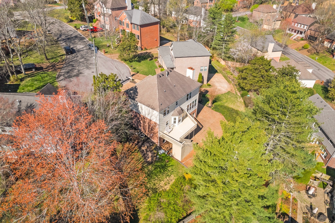
 Copyright 2025 RealTracs Solutions.
Copyright 2025 RealTracs Solutions.