$400,000 - 657 Battery Ct, Clarksville
- 4
- Bedrooms
- 3
- Baths
- 2,427
- SQ. Feet
- 0.16
- Acres
PRICE IMPROVEMENT! This open concept Old Glory Farmhouse floor plan by Hawkins Homes is THE ONE! Not only has this home been meticulously maintained, it has just had a "glow up"; full pressure wash, HVAC service, paint touch ups inside and out, including the beautiful blue front door! Custom blinds allow personalized light and privacy control, a $4400 value added! Located on a quiet cul-de-sac, this ideal location offers a serene setting. Enjoy a cup of coffee from the covered front porch or greenery from the tree lined backyard under the covered patio. Eat-in kitchen w/ stainless steel appliances and spacious corner pantry. Ceiling fans throughout, to include patio. Coffered ceiling in living room and tray ceiling in primary bedroom. Two bedrooms on first floor. Downstairs laundry room conveniently connects to primary walk-in closet. Two built-in pet nooks. Upstairs bonus room w/ walk-in closet could be 5th bedroom. State of the art media convenience box. Insulated, smart garage door. Level entry, just one step! If proximity to Ft. Campbell is a MUST, it’s 10 minutes or less to Gate 3! Schools, shopping and restaurants nearby. Charleston Oaks HOA is planning to open a community pool, clubhouse with fitness center in early 2026.
Essential Information
-
- MLS® #:
- 2814313
-
- Price:
- $400,000
-
- Bedrooms:
- 4
-
- Bathrooms:
- 3.00
-
- Full Baths:
- 3
-
- Square Footage:
- 2,427
-
- Acres:
- 0.16
-
- Year Built:
- 2021
-
- Type:
- Residential
-
- Sub-Type:
- Single Family Residence
-
- Style:
- Contemporary
-
- Status:
- Under Contract - Showing
Community Information
-
- Address:
- 657 Battery Ct
-
- Subdivision:
- Charleston Oaks
-
- City:
- Clarksville
-
- County:
- Montgomery County, TN
-
- State:
- TN
-
- Zip Code:
- 37042
Amenities
-
- Amenities:
- Sidewalks, Underground Utilities
-
- Utilities:
- Water Available
-
- Parking Spaces:
- 4
-
- # of Garages:
- 2
-
- Garages:
- Garage Door Opener, Garage Faces Front, Driveway
-
- View:
- Water
Interior
-
- Interior Features:
- Built-in Features, Ceiling Fan(s), Entrance Foyer, Extra Closets, Pantry, Walk-In Closet(s), High Speed Internet
-
- Appliances:
- Electric Oven, Built-In Electric Range, Dishwasher, Disposal, ENERGY STAR Qualified Appliances, Microwave, Refrigerator, Stainless Steel Appliance(s)
-
- Heating:
- Forced Air
-
- Cooling:
- Central Air
-
- Fireplace:
- Yes
-
- # of Fireplaces:
- 1
-
- # of Stories:
- 2
Exterior
-
- Lot Description:
- Cul-De-Sac, Level, Views
-
- Roof:
- Shingle
-
- Construction:
- Brick, Vinyl Siding
School Information
-
- Elementary:
- Barkers Mill Elementary
-
- Middle:
- West Creek Middle
-
- High:
- West Creek High
Additional Information
-
- Date Listed:
- April 6th, 2025
-
- Days on Market:
- 173
Listing Details
- Listing Office:
- Keller Williams Realty Clarksville
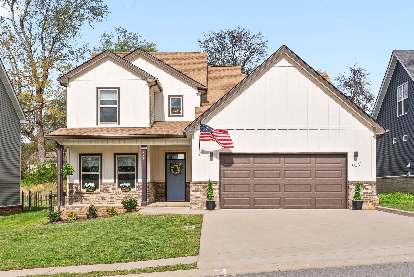
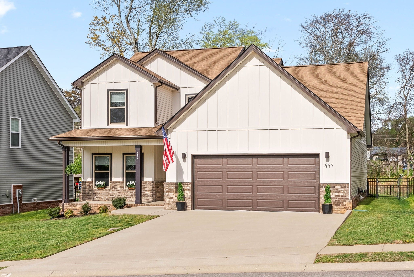
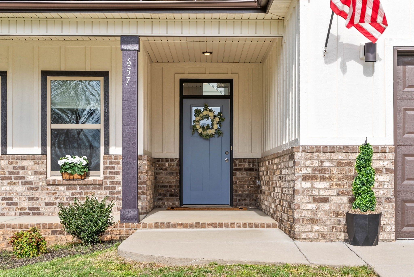
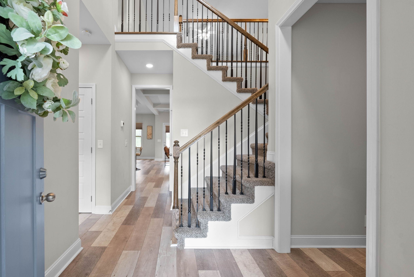
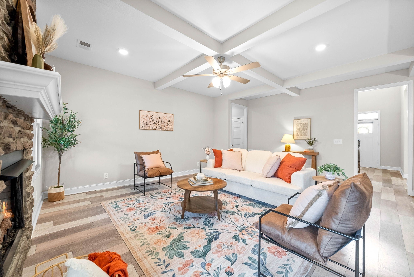
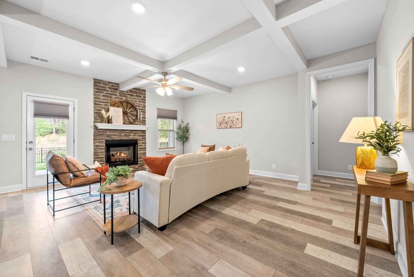
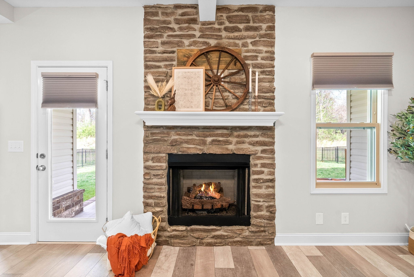
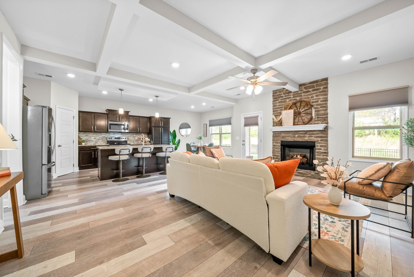
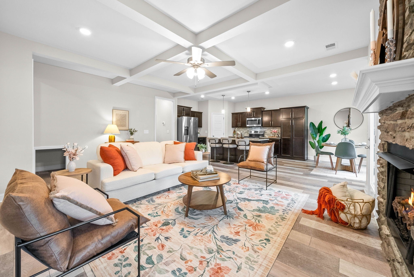
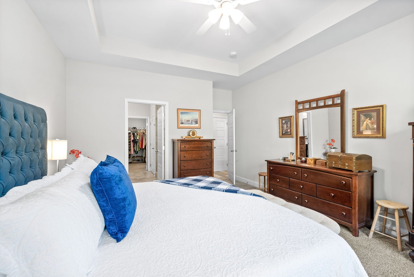
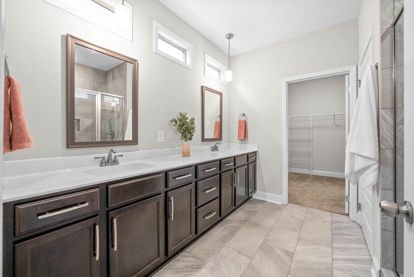
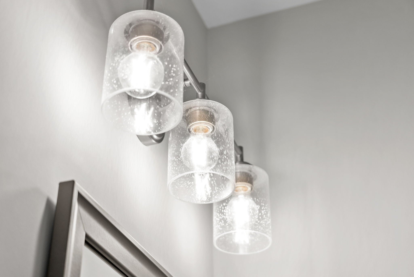
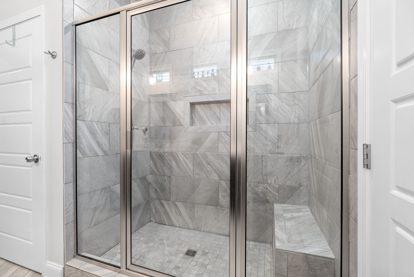
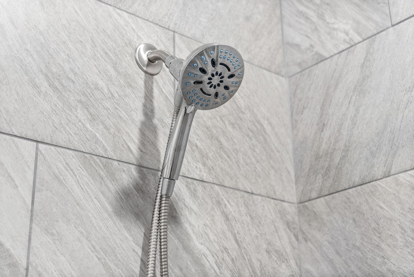
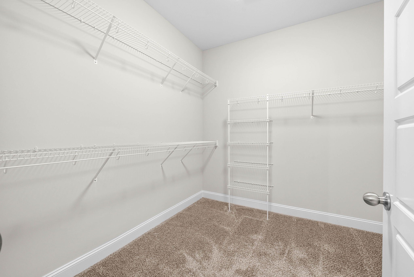
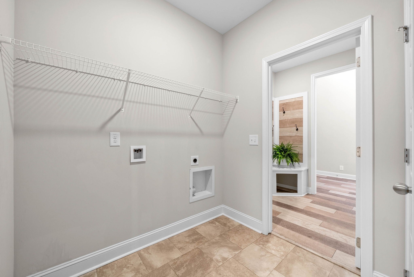
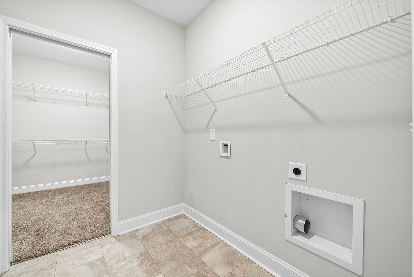
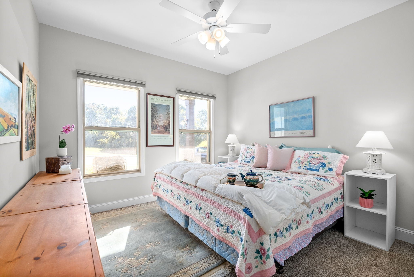
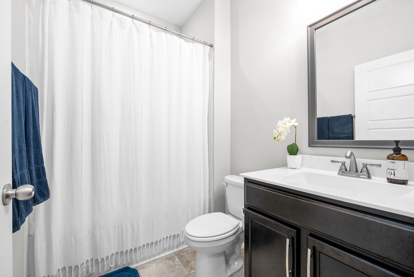
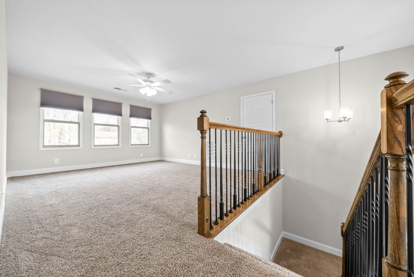
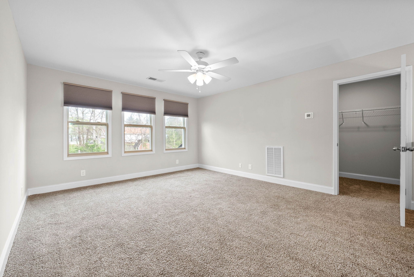
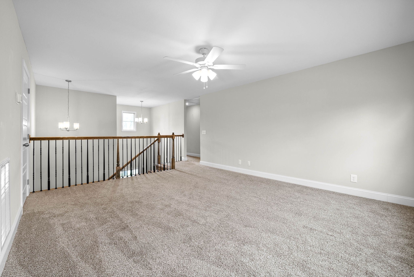
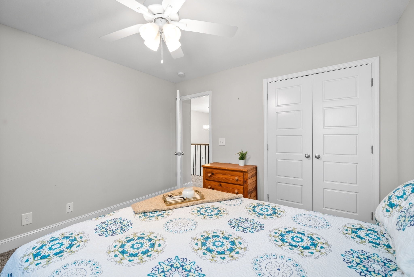
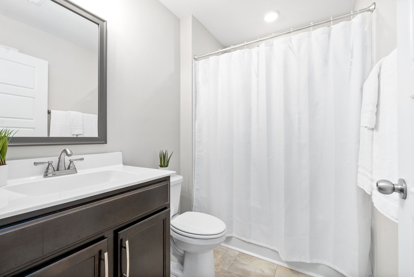
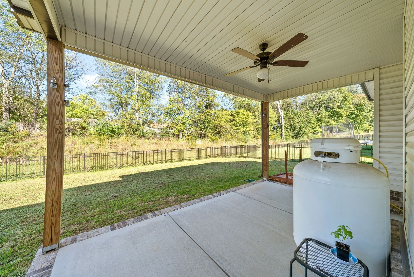
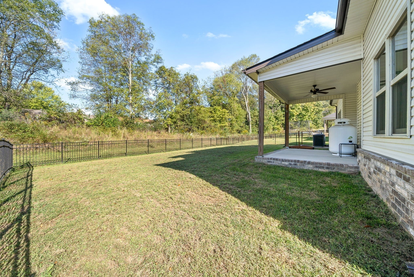
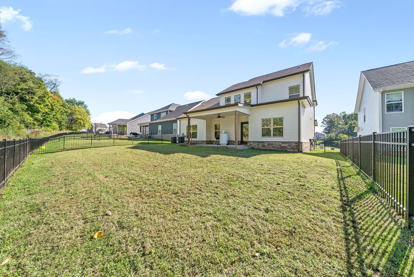
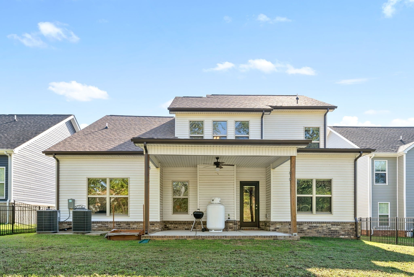
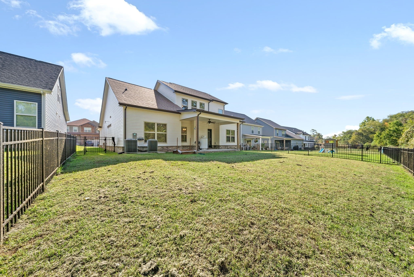
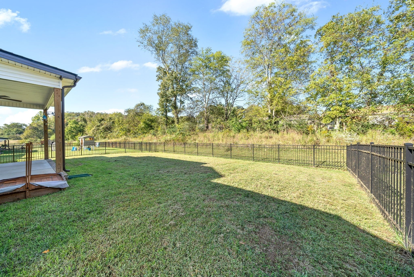
 Copyright 2025 RealTracs Solutions.
Copyright 2025 RealTracs Solutions.