$1,174,900 - 1412 Woodmont Blvd, Nashville
- 4
- Bedrooms
- 4
- Baths
- 3,000
- SQ. Feet
- 0.04
- Acres
Welcome to your sanctuary in the coveted Green Hills/12 South area—where timeless elegance meets modern luxury. This 4-bedroom masterpiece offers a lifestyle as elevated as its soaring 11’ ceilings, with rich hardwood floors, designer lighting, and exquisite high-end finishes throughout. Step into an entertainer’s dream: a sun-drenched open floor plan and a chef-worthy kitchen ready to satisfy every craving in every occasion. Outfitted with a Verona 5-burner gas range, Subzero refrigerator, and a stunning double waterfall quartz island, it’s made for both cooking and connection. Seamlessly transition from indoor sophistication to outdoor charm with glowing gas lanterns, a cozy stone fireplace, and a spacious back deck overlooking a large, fenced backyard—perfect for relaxing evenings or lively gatherings. Need room to unwind or create? The oversized bonus living space—with even higher ceilings—offers endless possibilities for movie nights, game days, or quiet inspiration. All just minutes from I-65, 440, Radnor Lake, and the best of 12 South and Green Hills—with Downtown Nashville only 10 minutes away. This is more than a home—it’s where your Nashville lifestyle begins.
Essential Information
-
- MLS® #:
- 2814157
-
- Price:
- $1,174,900
-
- Bedrooms:
- 4
-
- Bathrooms:
- 4.00
-
- Full Baths:
- 3
-
- Half Baths:
- 2
-
- Square Footage:
- 3,000
-
- Acres:
- 0.04
-
- Year Built:
- 2020
-
- Type:
- Residential
-
- Sub-Type:
- Horizontal Property Regime - Detached
-
- Status:
- Active
Community Information
-
- Address:
- 1412 Woodmont Blvd
-
- Subdivision:
- 1412 Woodmont Boulevard
-
- City:
- Nashville
-
- County:
- Davidson County, TN
-
- State:
- TN
-
- Zip Code:
- 37215
Amenities
-
- Utilities:
- Electricity Available, Water Available
-
- Parking Spaces:
- 2
-
- # of Garages:
- 2
-
- Garages:
- Garage Faces Front, Driveway
Interior
-
- Interior Features:
- Kitchen Island
-
- Appliances:
- Double Oven, Built-In Gas Range, Dishwasher, Disposal, Refrigerator, Stainless Steel Appliance(s)
-
- Heating:
- Central, Electric
-
- Cooling:
- Ceiling Fan(s), Central Air, Electric
-
- Fireplace:
- Yes
-
- # of Fireplaces:
- 1
-
- # of Stories:
- 2
Exterior
-
- Exterior Features:
- Balcony
-
- Lot Description:
- Level
-
- Roof:
- Shingle
-
- Construction:
- Brick
School Information
-
- Elementary:
- Percy Priest Elementary
-
- Middle:
- John Trotwood Moore Middle
-
- High:
- Hillsboro Comp High School
Additional Information
-
- Date Listed:
- April 5th, 2025
-
- Days on Market:
- 79
Listing Details
- Listing Office:
- Exp Realty
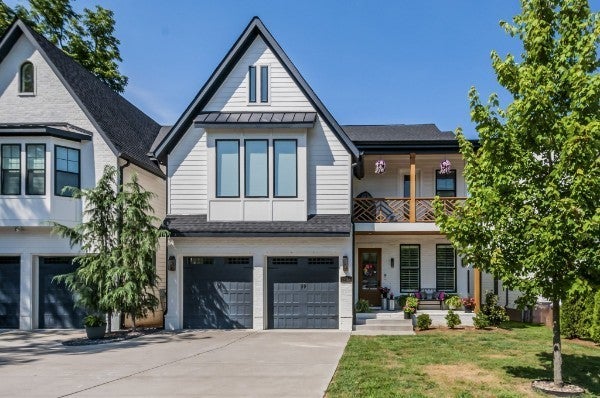
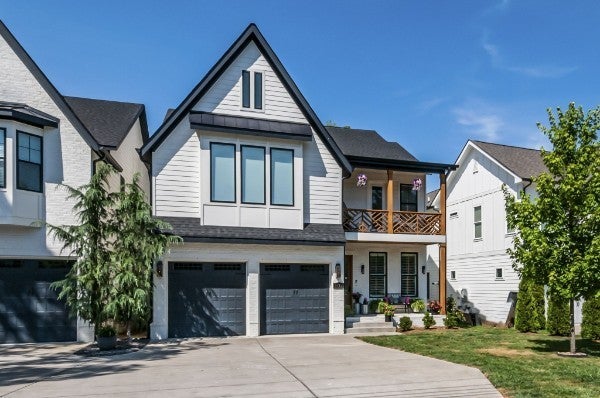
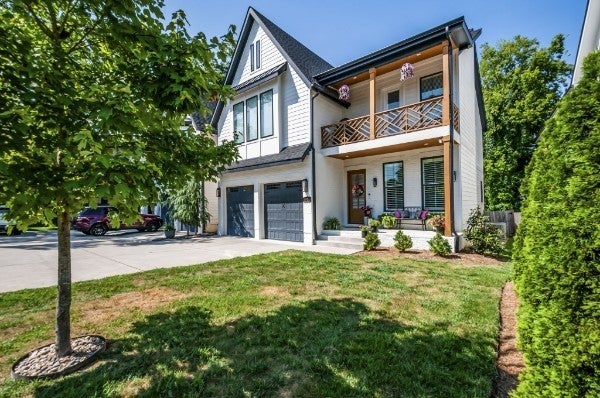



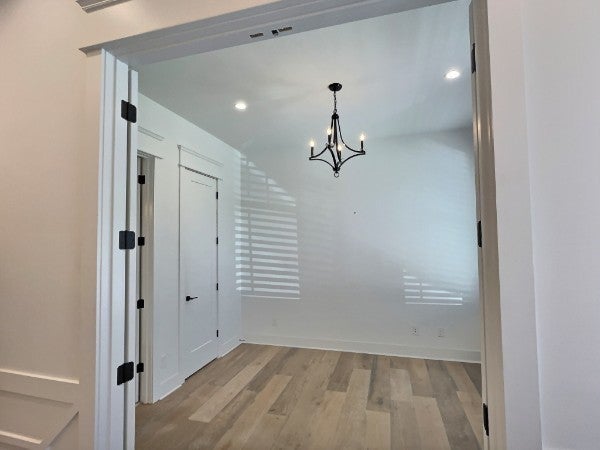



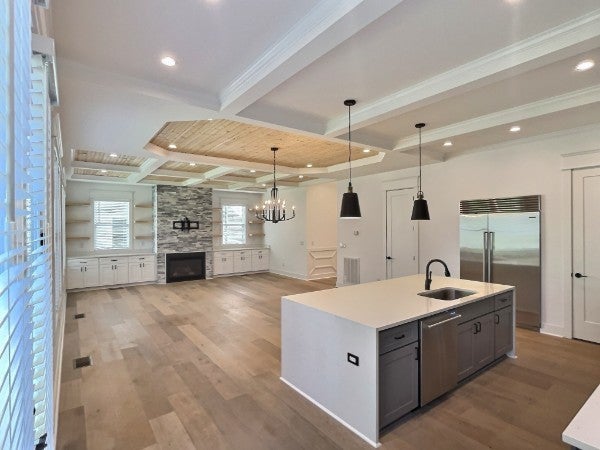



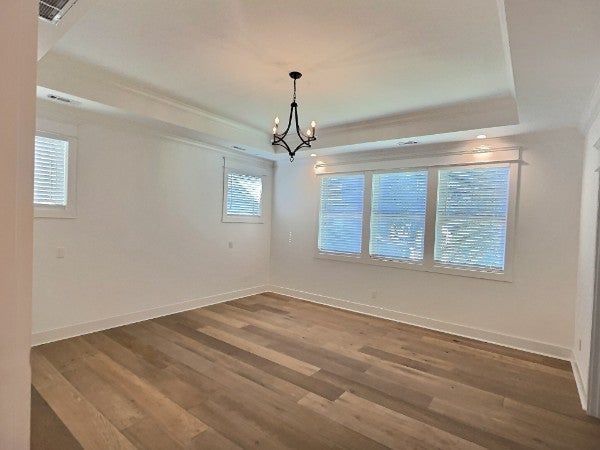





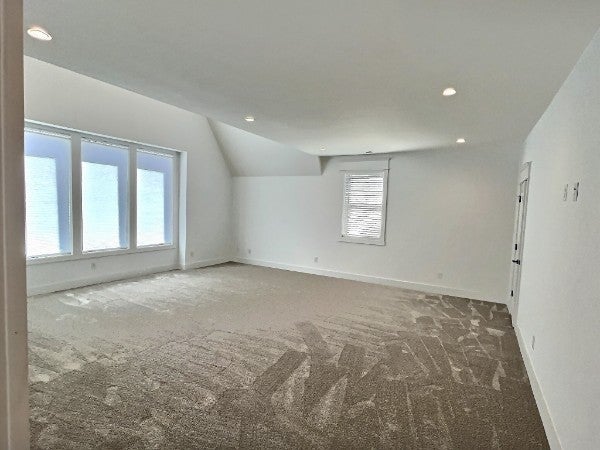
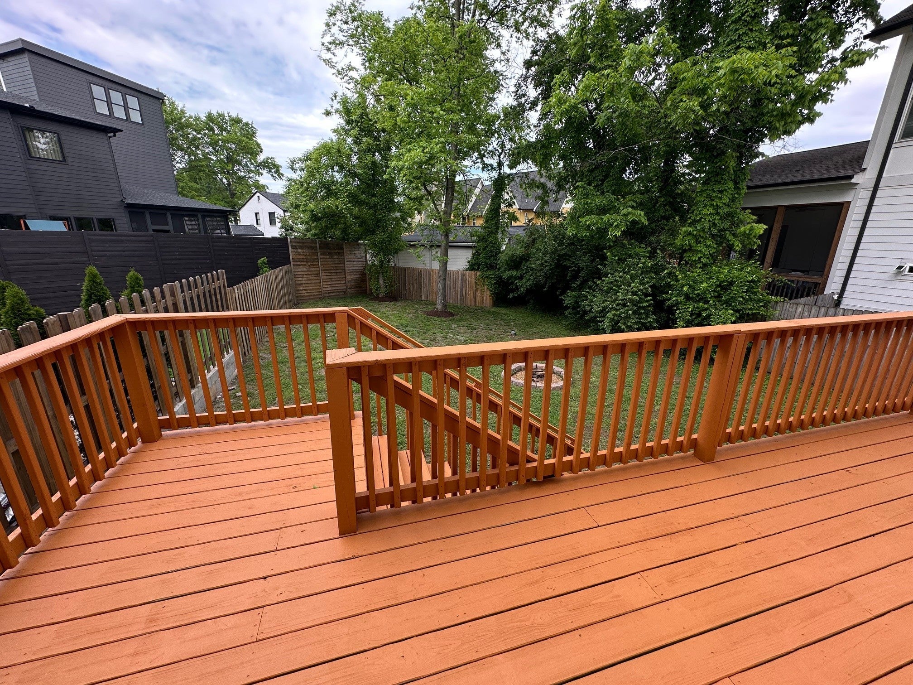
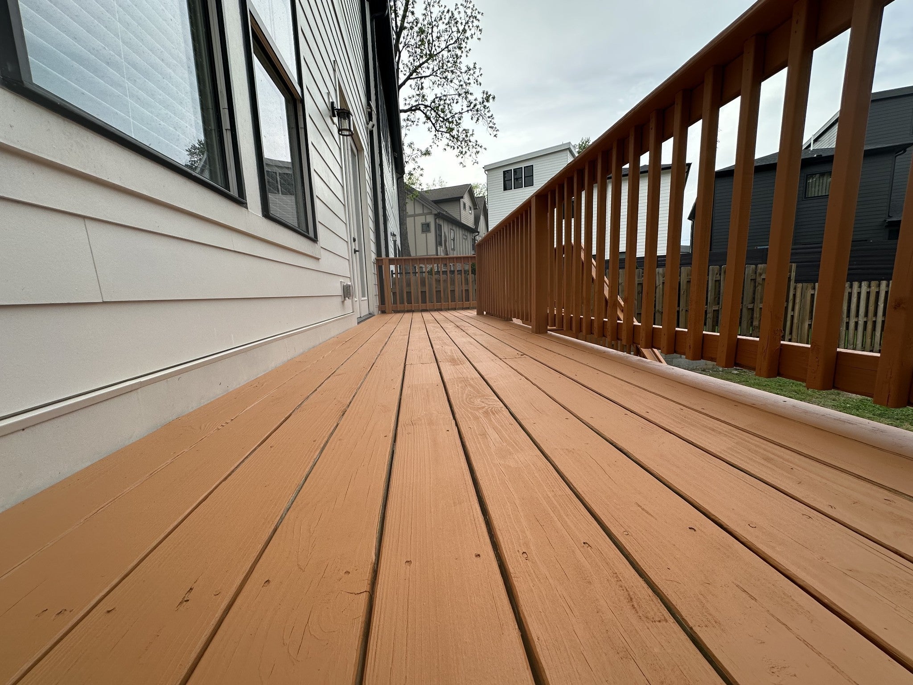


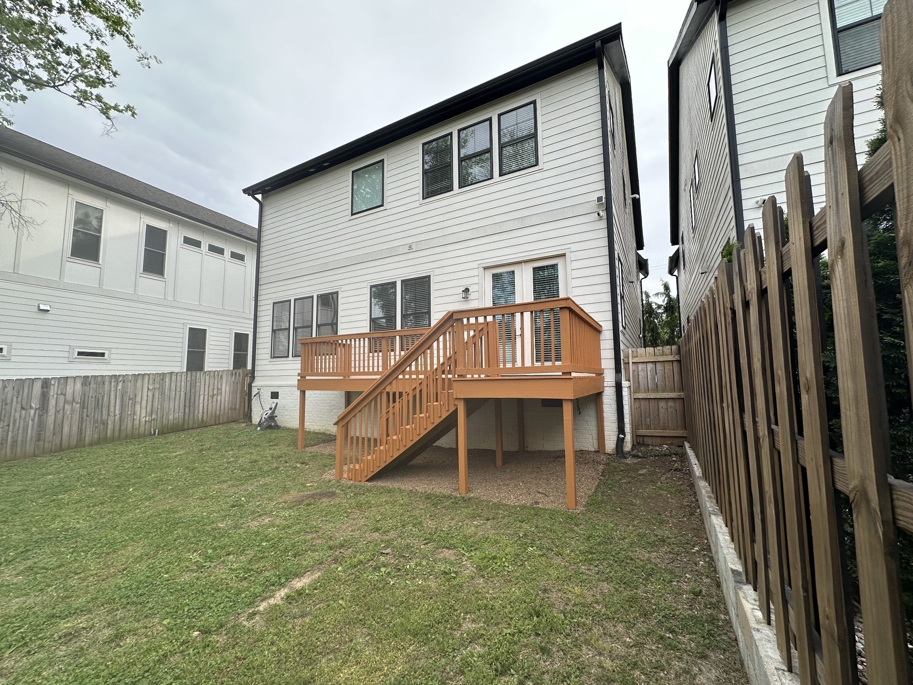
 Copyright 2025 RealTracs Solutions.
Copyright 2025 RealTracs Solutions.