$1,025,000 - 156 N Berwick Ln, Franklin
- 5
- Bedrooms
- 3½
- Baths
- 3,100
- SQ. Feet
- 0.58
- Acres
A standout on the fairway—live beautifully with views, value, and versatility! Nestled on the 11th Fairway in Williamson County's most desirable golf communities Temple Hills Country Club Estates, this fully renovated 5-bedroom, 3.5-bath home offers a flexible layout and room to grow. Located on a quiet street with golf course views and direct access to Temple Hills’ premier amenities, this home offers a rare blend of privacy, sophistication, and community. The heart of the home is a completely renovated chef’s kitchen featuring high-end JennAir appliances, custom cabinetry, and designer finishes—perfect for entertaining or enjoying quiet evenings at home. The main-level primary suite is your personal retreat with a spa-like bath, soaking tub, dual walk-in closets, and a private porch to sip your morning coffee or relax in the evening. Upstairs, a smart split-bedroom layout creates separate wings ideal for guests or family. The large fifth bedroom easily converts to a home gym, theater, playroom, or in-law suite—providing true versatility for any lifestyle. Enjoy your private, tree-lined backyard that backs up to the 11th tee box—an unbeatable setting for outdoor living. Additional features include a tankless water heater, updated systems, and ample storage throughout. With a Temple Hills Country Club membership, enjoy access to golf, tennis, swimming, clubhouse dining, and scenic walking paths!
Essential Information
-
- MLS® #:
- 2813171
-
- Price:
- $1,025,000
-
- Bedrooms:
- 5
-
- Bathrooms:
- 3.50
-
- Full Baths:
- 3
-
- Half Baths:
- 1
-
- Square Footage:
- 3,100
-
- Acres:
- 0.58
-
- Year Built:
- 1997
-
- Type:
- Residential
-
- Sub-Type:
- Single Family Residence
-
- Status:
- Active
Community Information
-
- Address:
- 156 N Berwick Ln
-
- Subdivision:
- Temple Hills
-
- City:
- Franklin
-
- County:
- Williamson County, TN
-
- State:
- TN
-
- Zip Code:
- 37069
Amenities
-
- Amenities:
- Clubhouse, Fitness Center, Golf Course, Park, Playground, Pool, Tennis Court(s), Underground Utilities, Trail(s)
-
- Utilities:
- Electricity Available, Water Available
-
- Parking Spaces:
- 4
-
- # of Garages:
- 2
-
- Garages:
- Garage Faces Side, Aggregate, Driveway
Interior
-
- Interior Features:
- Bookcases, Built-in Features, Ceiling Fan(s), Entrance Foyer, High Ceilings, Open Floorplan, Pantry, Walk-In Closet(s), Primary Bedroom Main Floor, Kitchen Island
-
- Appliances:
- Oven, Gas Range, Dishwasher, Disposal, Dryer, Microwave, Refrigerator, Stainless Steel Appliance(s), Washer
-
- Heating:
- Central, Natural Gas
-
- Cooling:
- Central Air, Electric
-
- Fireplace:
- Yes
-
- # of Fireplaces:
- 1
-
- # of Stories:
- 2
Exterior
-
- Lot Description:
- Private, Sloped, Wooded
-
- Roof:
- Asphalt
-
- Construction:
- Brick
School Information
-
- Elementary:
- Grassland Elementary
-
- Middle:
- Grassland Middle School
-
- High:
- Franklin High School
Additional Information
-
- Date Listed:
- April 10th, 2025
-
- Days on Market:
- 93
Listing Details
- Listing Office:
- Corcoran Reverie
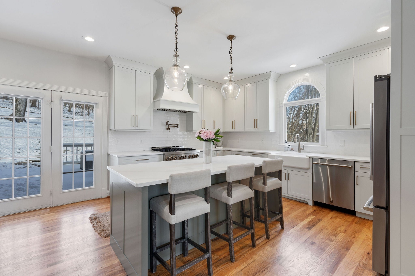
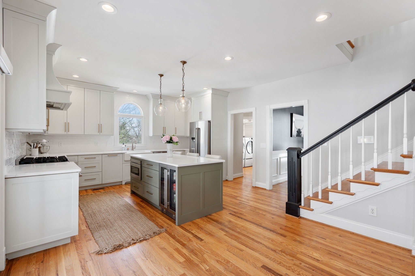
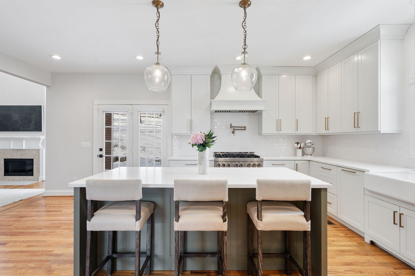
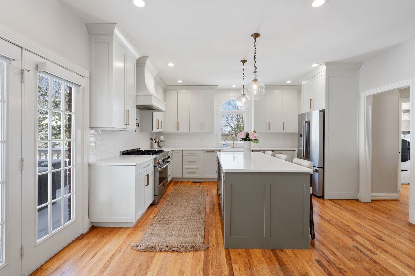
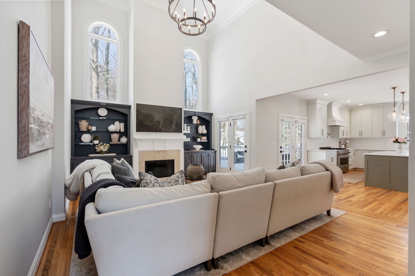
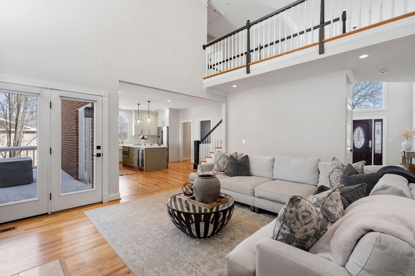
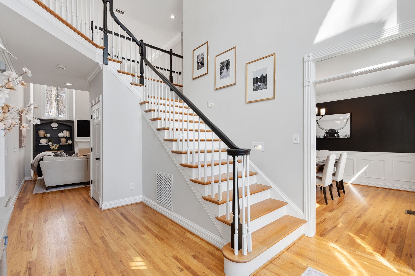
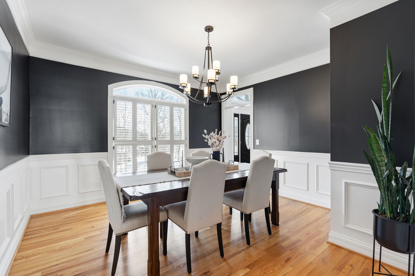
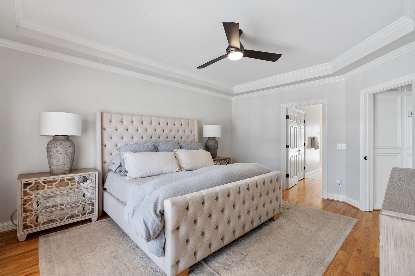
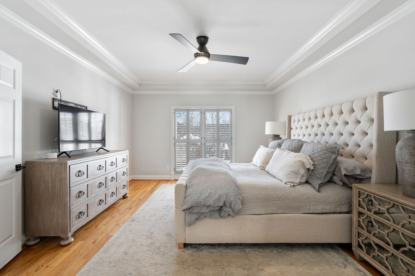
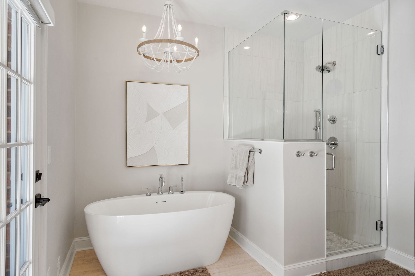
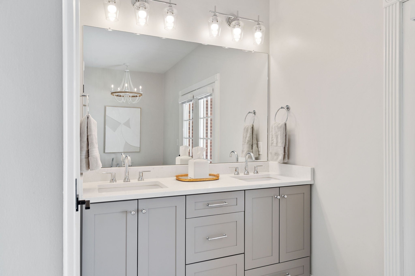
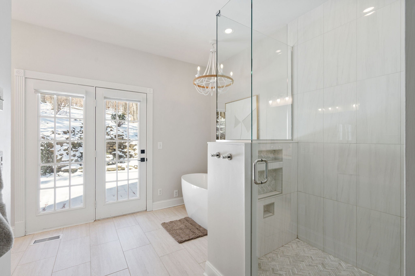
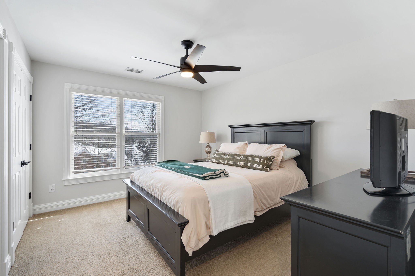
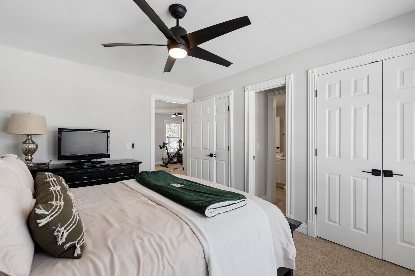
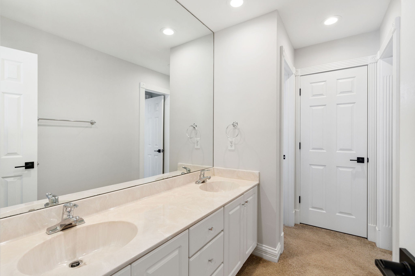
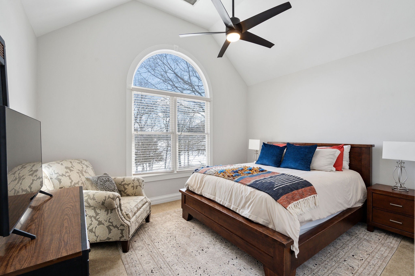
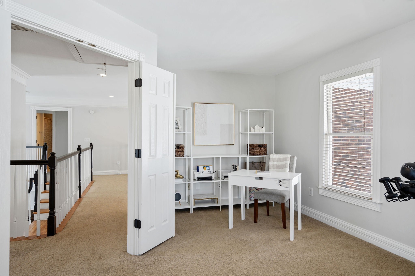
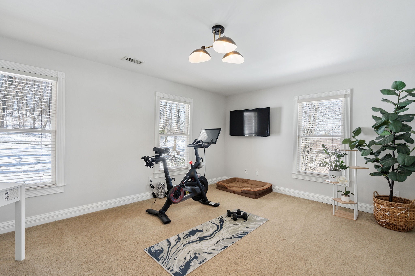
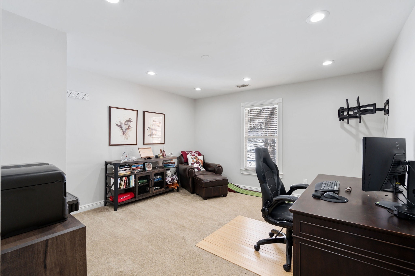
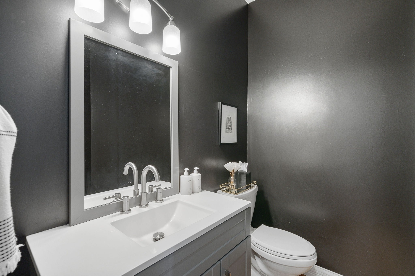
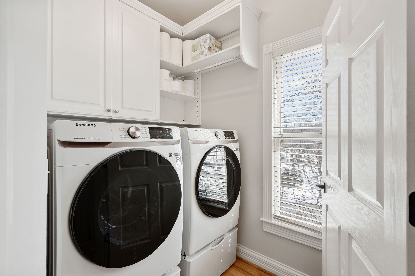
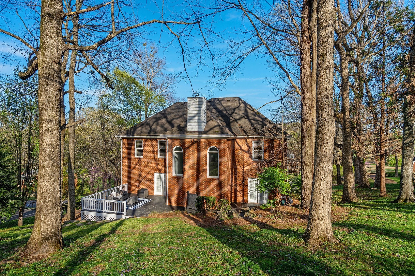
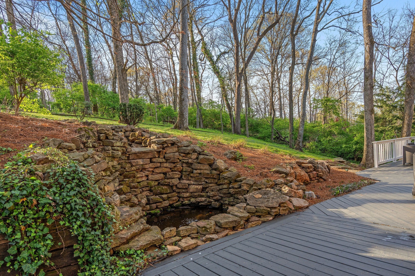
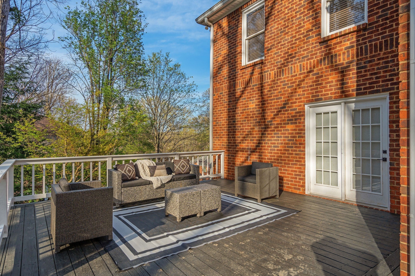
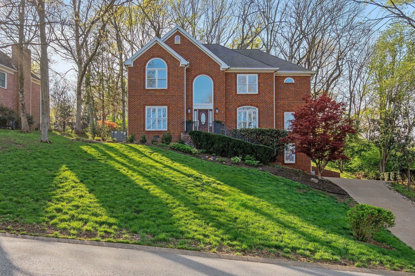
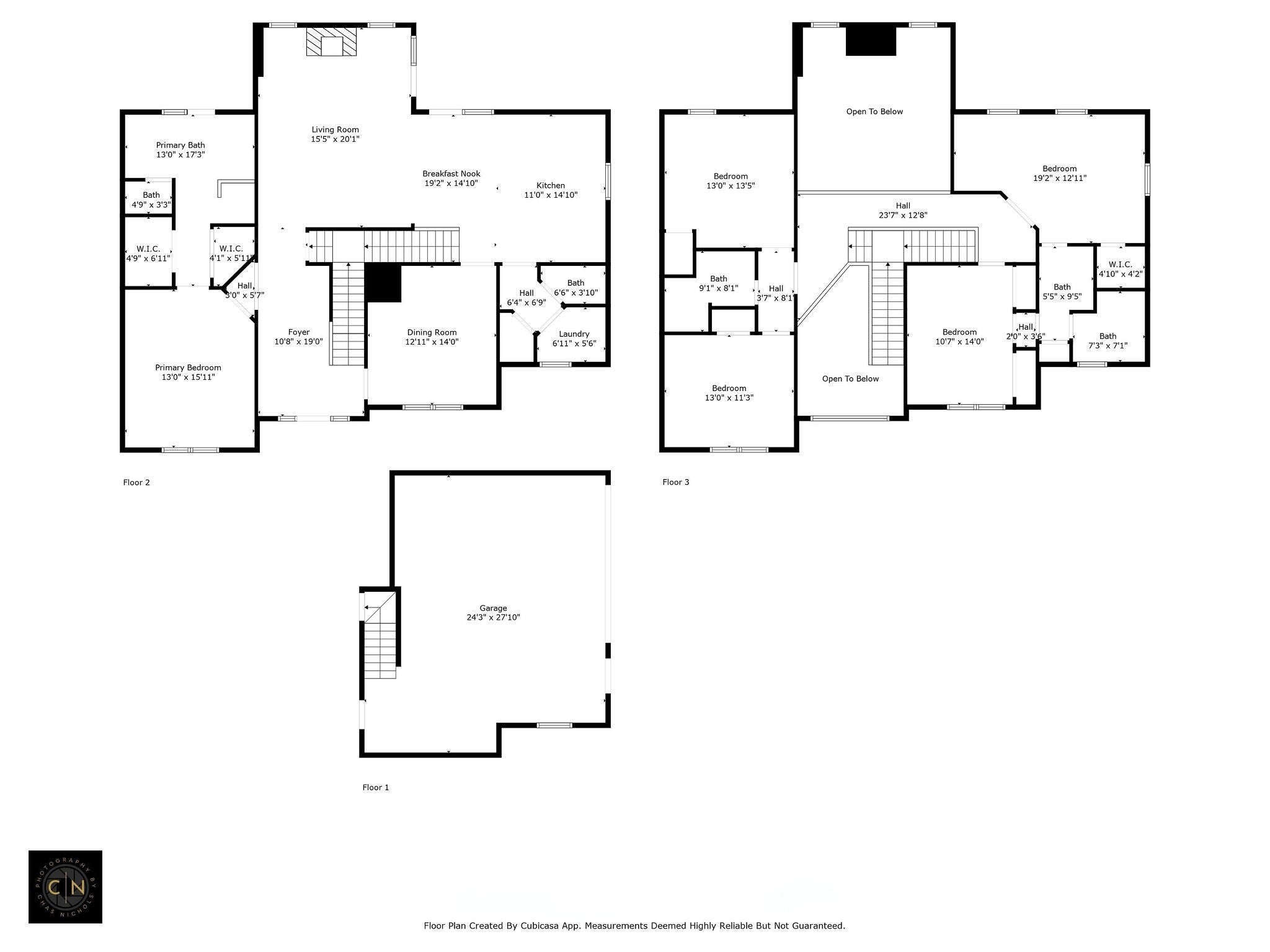
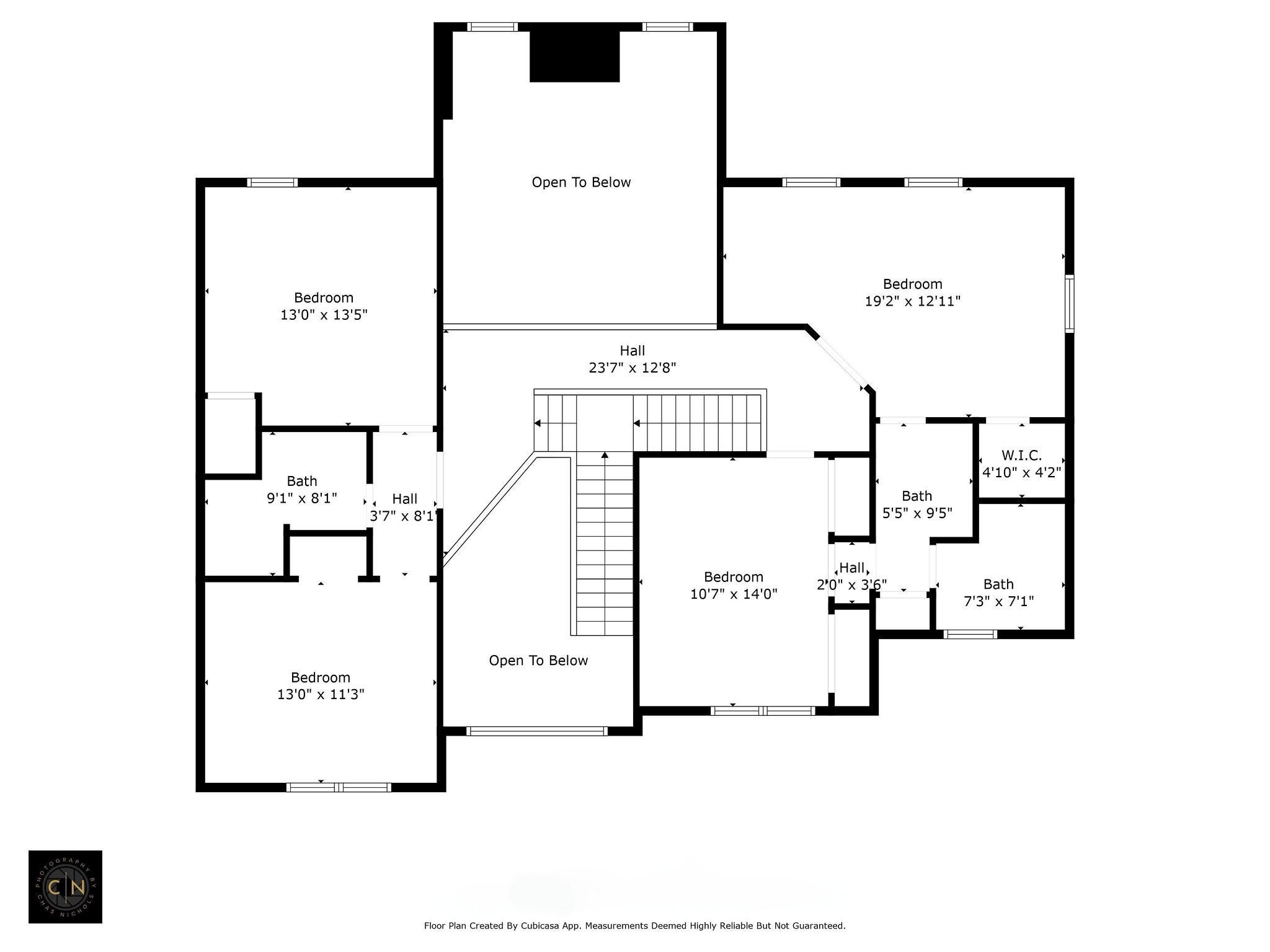
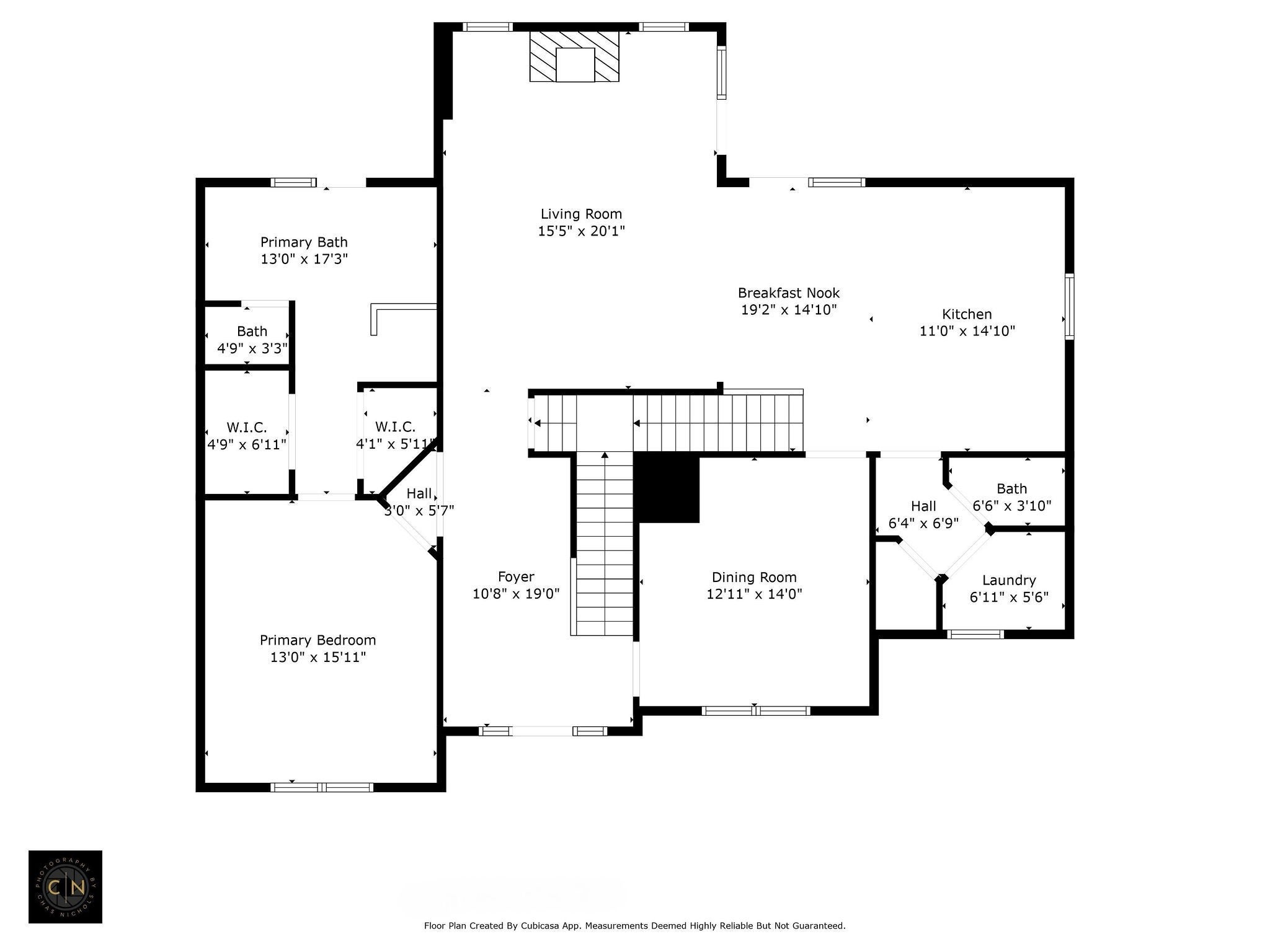
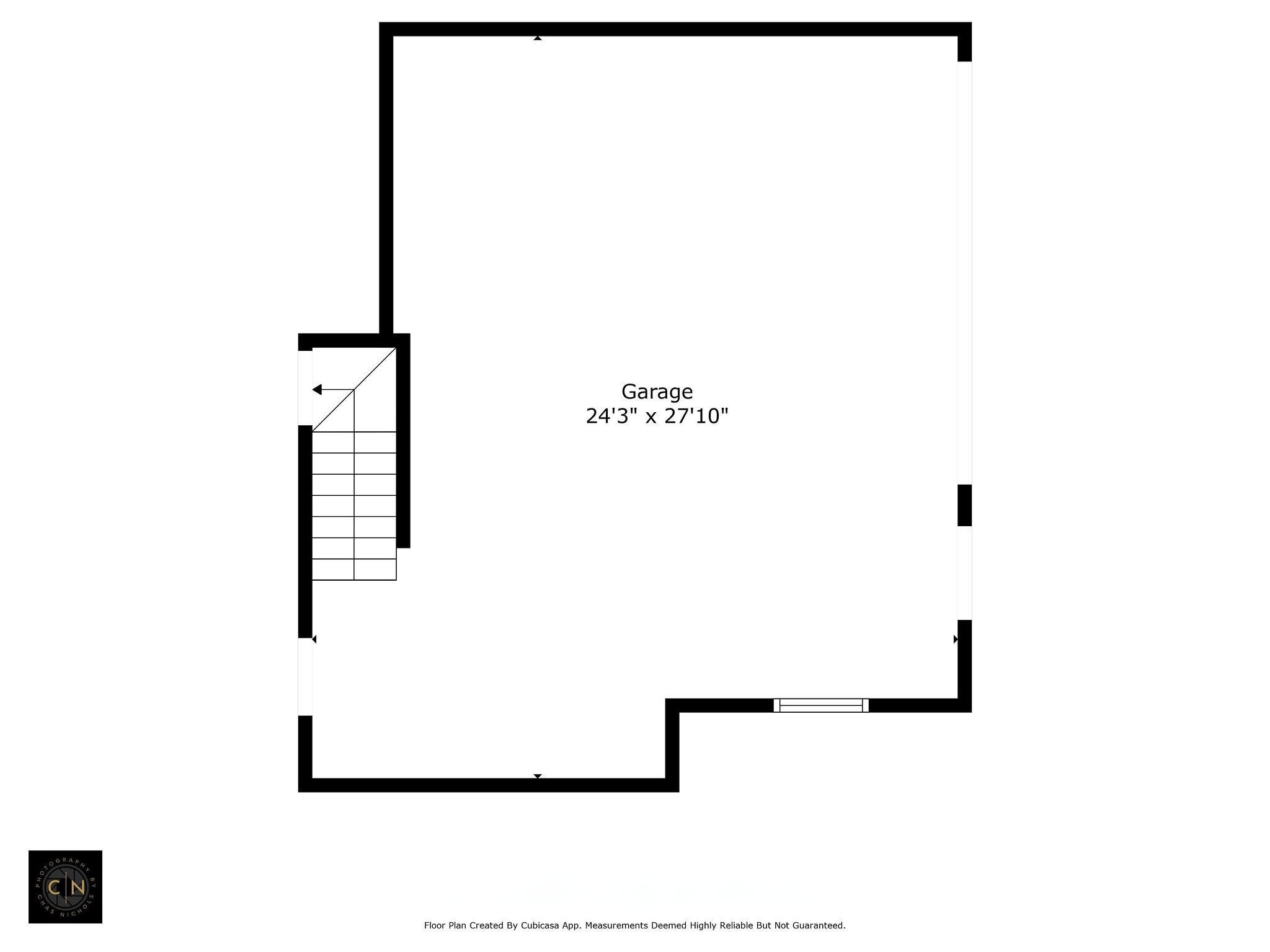
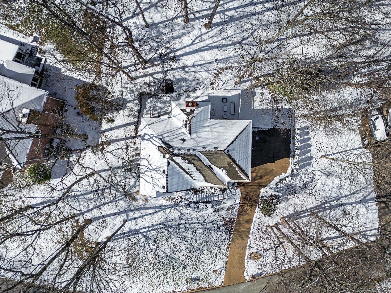
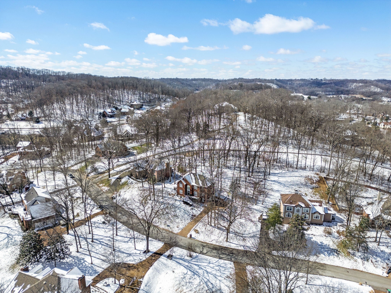
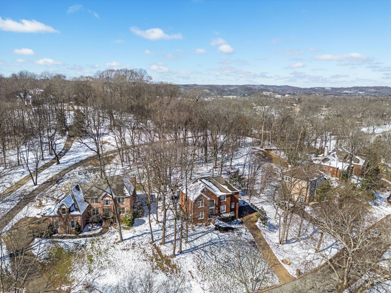
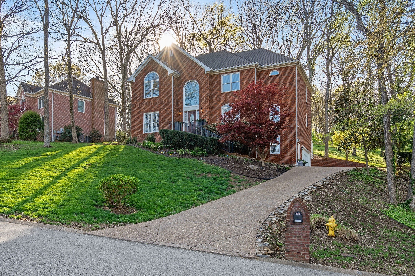
 Copyright 2025 RealTracs Solutions.
Copyright 2025 RealTracs Solutions.