$1,699,900 - 9032 S Harpeth Ct, Nashville
- 4
- Bedrooms
- 4
- Baths
- 3,545
- SQ. Feet
- 5
- Acres
Close to the BORDER of WILLIAMSON County, PRIVATE, GATED and COMPLETELY FENCED, A Hidden Treasure of LAND & BEAUTY sits just 30 Minutes West of Nashville. Offering MULTI-GENERATIONAL LIVING, a PERFECT HOMESTEAD, this Southern Sanctuary on 5 LEVEL ACRES Features an Updated Main Home w/ Possible BASEMENT APARTMENT, a Vaulted Covered Parking w/ ELECTRIC CHARGER, RV Hookup, a Detached Garage with currently used as Shop can become a GUEST HOUSE w/ Full Bath & 2nd Floor FINISHED APARTMENT w/ KITCHENETTE. 2 More Garages w/ an Open Bay offer Room for a Workshop & Storage of Extra Vehicles. A 2 STALL BARN w/ Auto Water Troughs & Multiple Fans is Perfect for Horses or Goats. 2 BACK PASTURES offer Additional Grazing Areas. Enclosed CHICKEN COOP & Separate Dove Coop Make the MINI FARM Complete! SPACE AVAILABLE for MULTIPLE GREENHOUSES! Lush Landscaping & Beautiful Views Lead toward the Harpeth River which is just 50 feet from the property line. WALK TO THE RIVER TO FISH! Main House Features a NEW HVAC 2023, Screened Porch, 2 Decks, Open Floor Plan, 2 Primary Suites with Renovated Baths, Renovated Kitchen with Solid Wood Cabinets and Slate Floors,Two Wood Burning Fireplaces, & GORGEOUS PRIVATE VIEWS of the BEAUTIFUL TENNESSEE HILLS! PARTIAL ASSUMABLE LOAN at 2.9% plus seller will offer $10k toward a rate buy down with an acceptable offer. Call Listing Agent for Details!
Essential Information
-
- MLS® #:
- 2812935
-
- Price:
- $1,699,900
-
- Bedrooms:
- 4
-
- Bathrooms:
- 4.00
-
- Full Baths:
- 4
-
- Square Footage:
- 3,545
-
- Acres:
- 5.00
-
- Year Built:
- 1973
-
- Type:
- Residential
-
- Sub-Type:
- Single Family Residence
-
- Style:
- Ranch
-
- Status:
- Active
Community Information
-
- Address:
- 9032 S Harpeth Ct
-
- Subdivision:
- West Nashville / South Harpeth
-
- City:
- Nashville
-
- County:
- Davidson County, TN
-
- State:
- TN
-
- Zip Code:
- 37221
Amenities
-
- Utilities:
- Water Available
-
- Parking Spaces:
- 4
-
- # of Garages:
- 3
-
- Garages:
- Garage Door Opener, Detached, Asphalt, Driveway, Gravel
Interior
-
- Interior Features:
- Bookcases, Built-in Features, Ceiling Fan(s), Extra Closets, In-Law Floorplan, Open Floorplan, Storage, Walk-In Closet(s), Primary Bedroom Main Floor, High Speed Internet, Kitchen Island
-
- Appliances:
- Built-In Electric Oven, Electric Range, Cooktop, Dishwasher, Microwave, Refrigerator
-
- Heating:
- Central, Electric
-
- Cooling:
- Central Air, Electric
-
- Fireplace:
- Yes
-
- # of Fireplaces:
- 2
-
- # of Stories:
- 1
Exterior
-
- Exterior Features:
- Carriage/Guest House, Storage Building
-
- Lot Description:
- Level, Private, Views
-
- Construction:
- Wood Siding
School Information
-
- Elementary:
- Harpeth Valley Elementary
-
- Middle:
- Bellevue Middle
-
- High:
- James Lawson High School
Additional Information
-
- Date Listed:
- April 4th, 2025
-
- Days on Market:
- 79
Listing Details
- Listing Office:
- Pilkerton Realtors
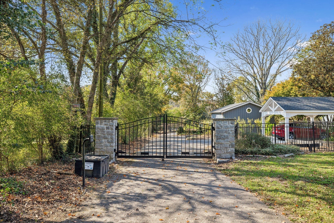
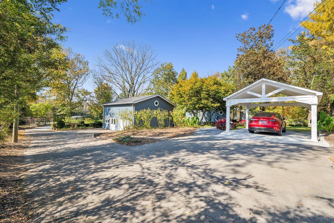
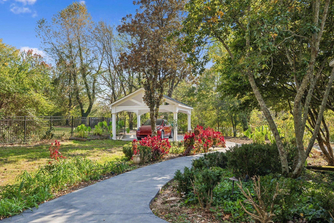
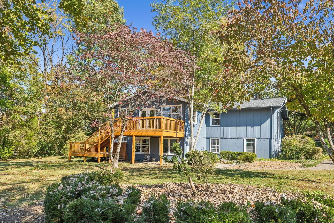
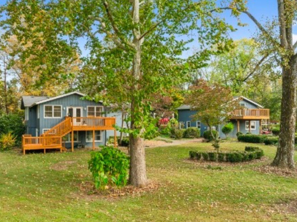
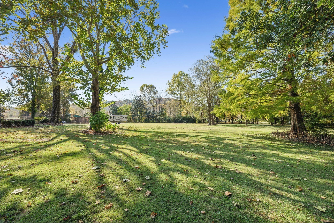
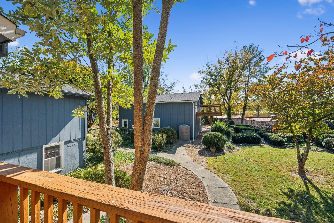
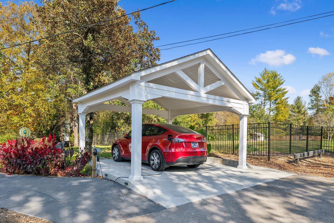
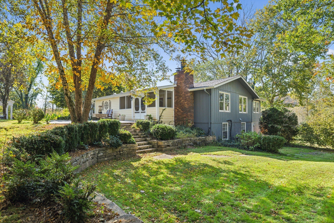
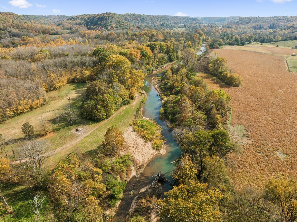
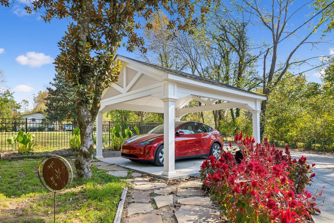
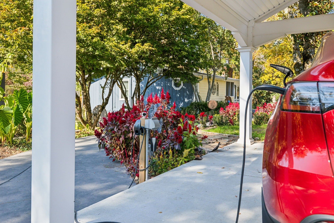
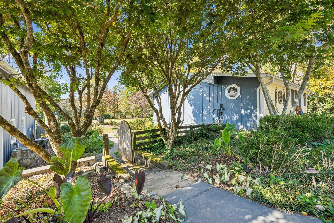
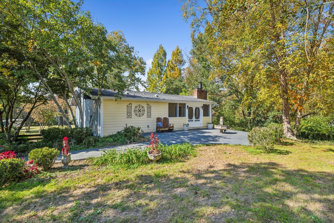
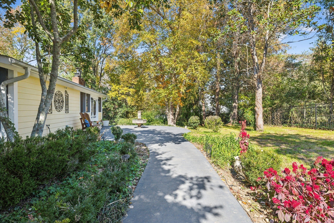

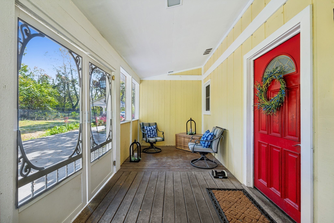
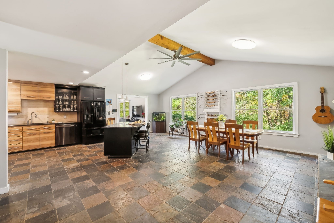
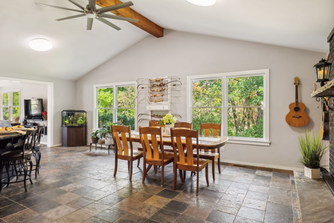
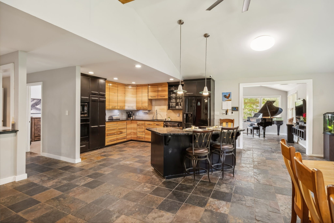
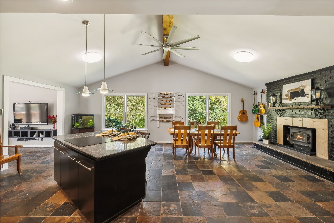
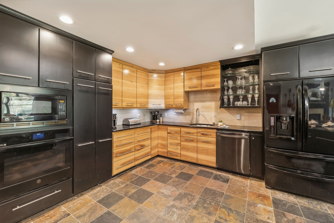
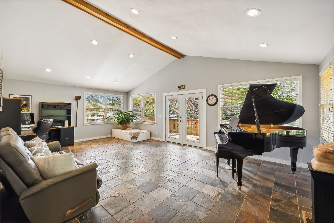
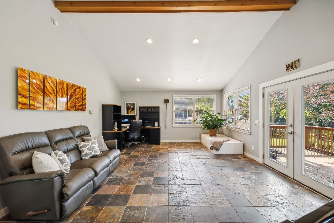
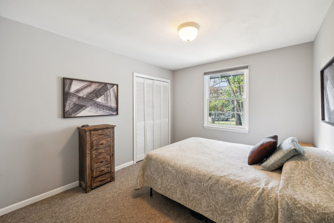
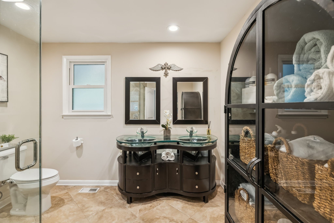
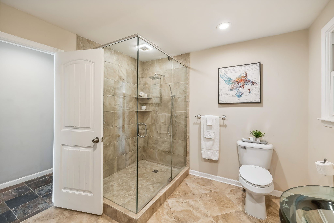
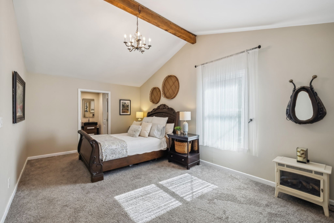
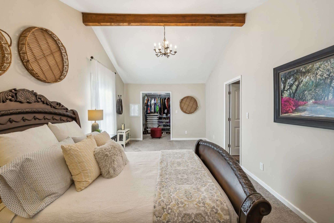
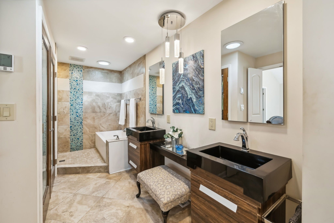
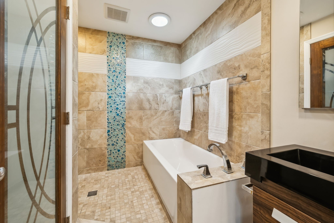
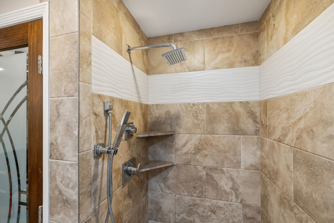
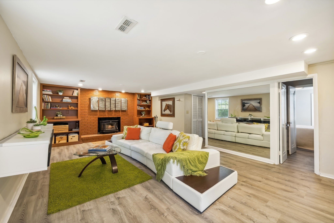
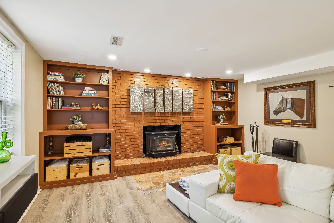
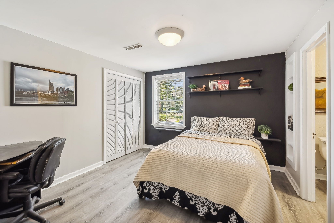
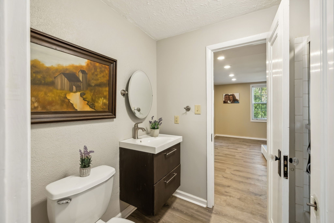
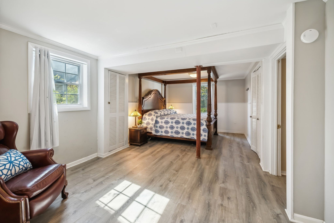
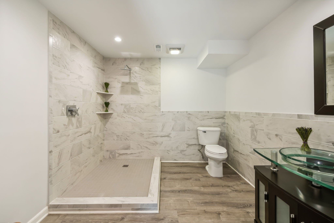
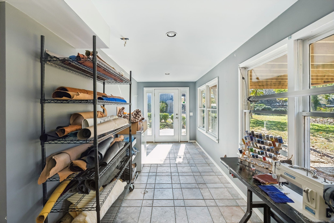
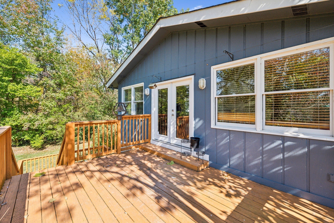
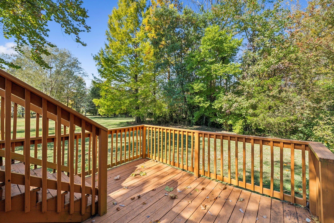
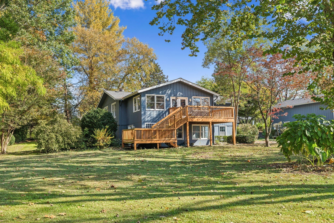
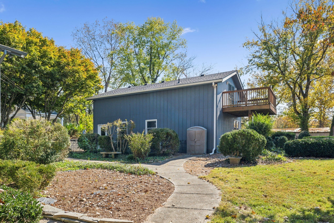
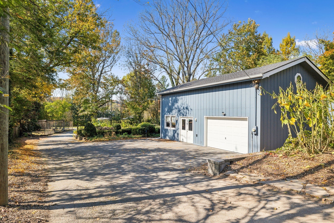
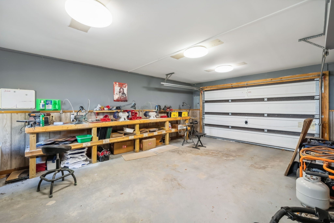
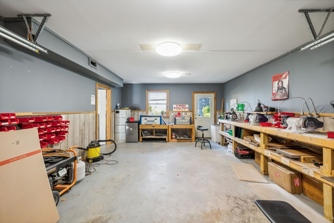
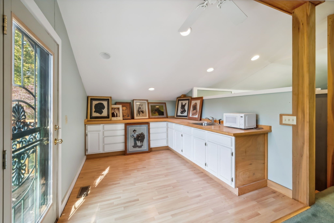
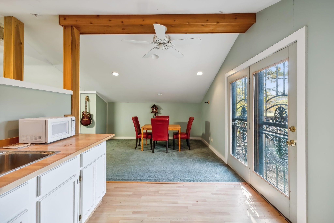
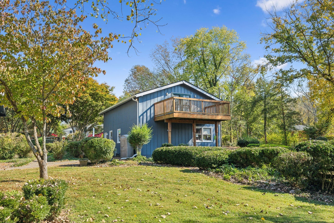
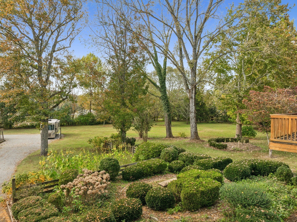
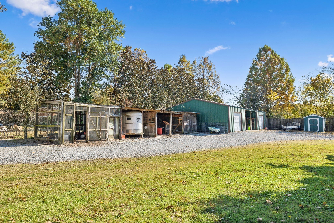
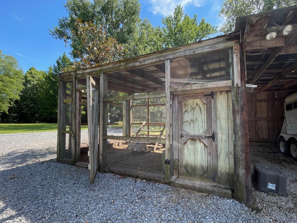
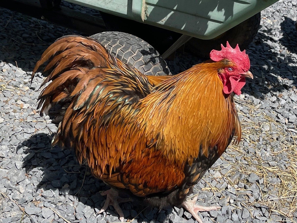
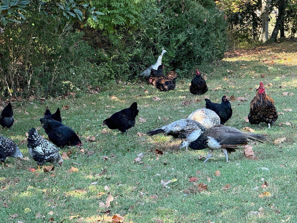
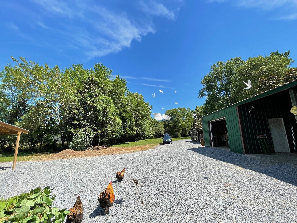
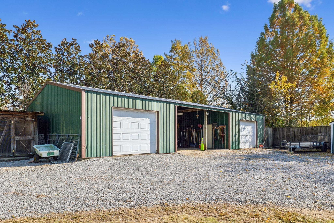
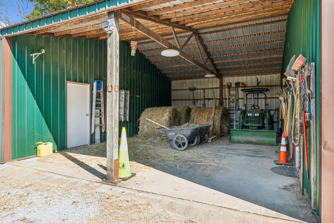
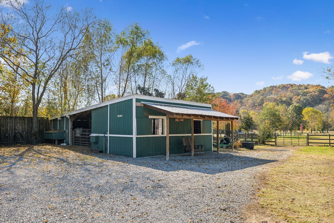
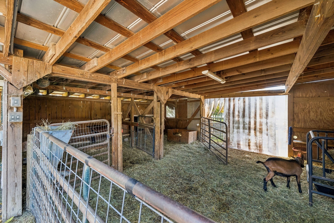
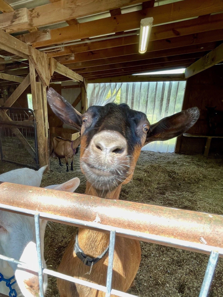
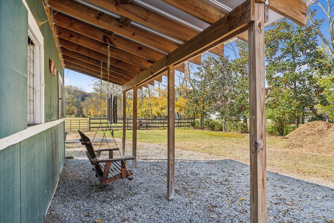
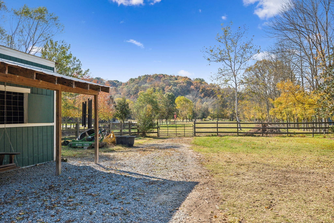
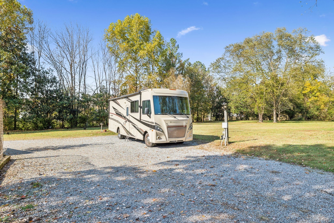
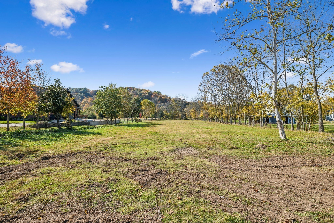
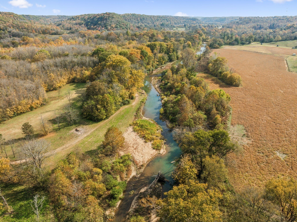
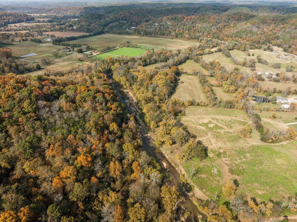
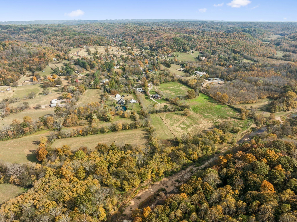
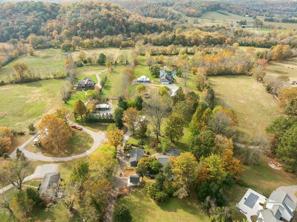
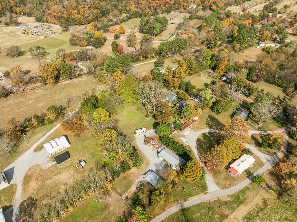
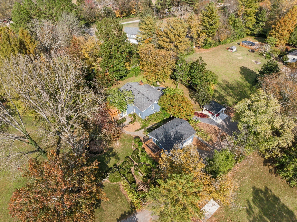
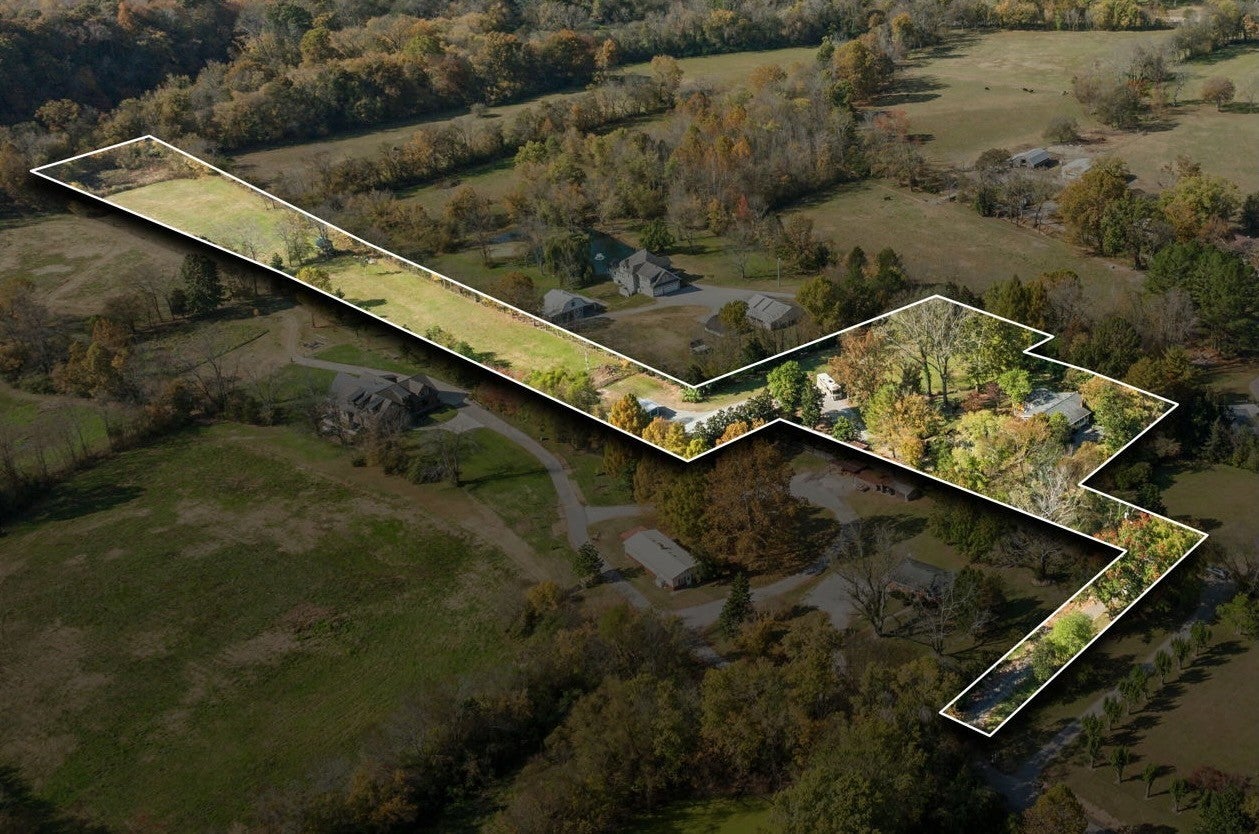
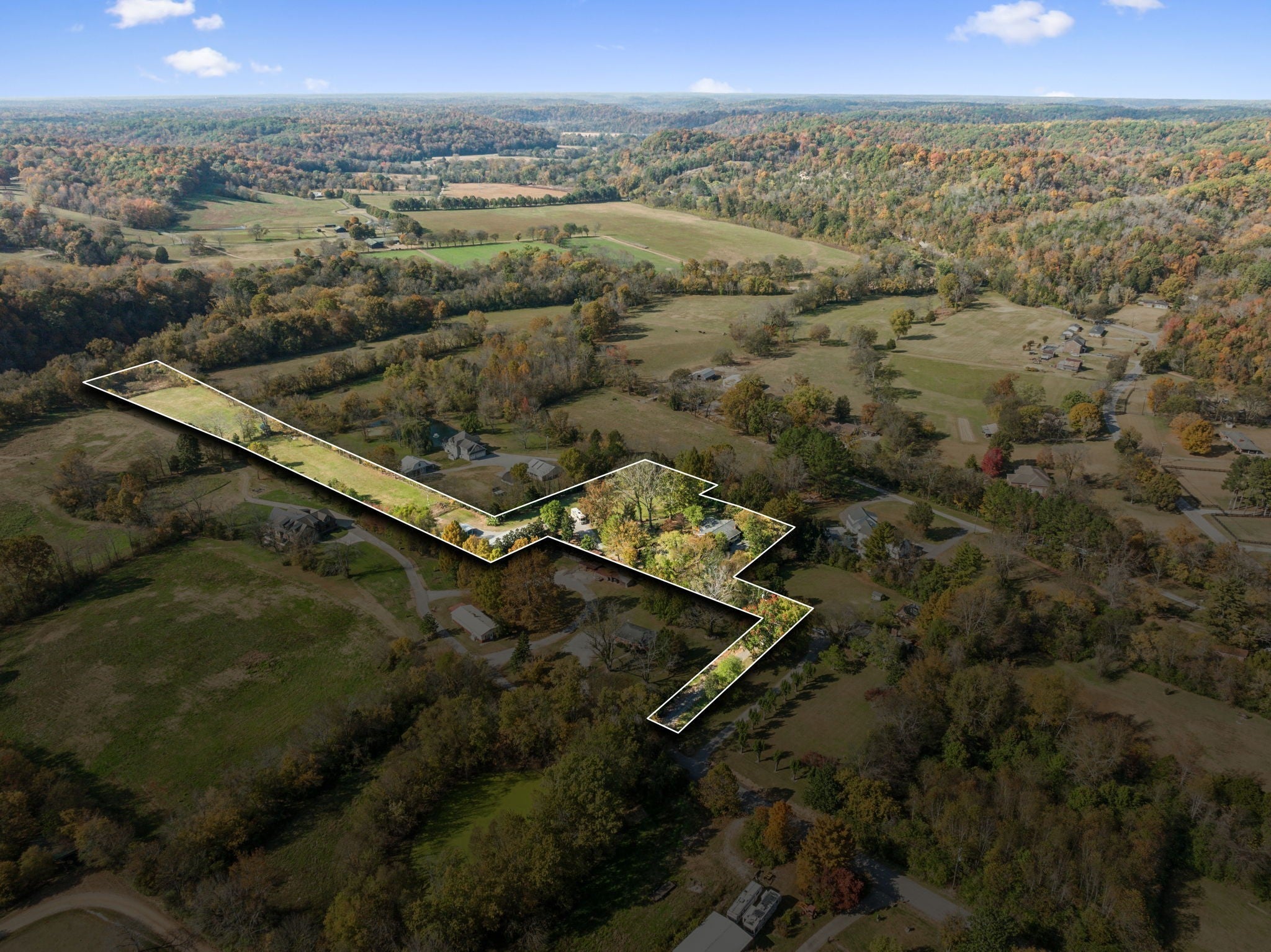
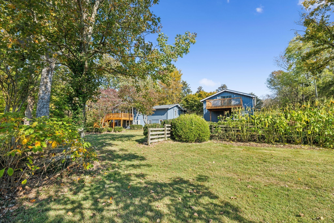
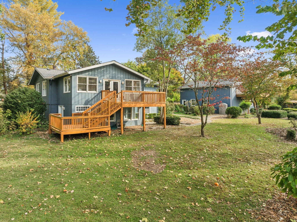
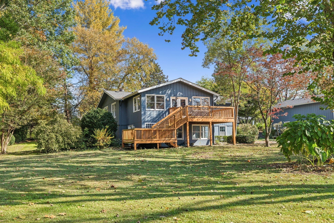
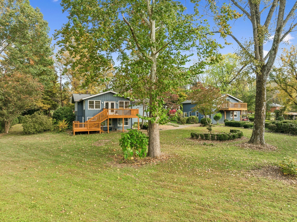
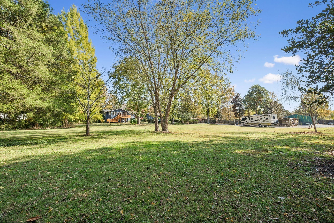
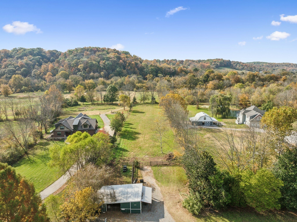
 Copyright 2025 RealTracs Solutions.
Copyright 2025 RealTracs Solutions.