$535,000 - 500 Whispering Hills Dr, Nashville
- 3
- Bedrooms
- 1
- Baths
- 1,293
- SQ. Feet
- 0.45
- Acres
Welcome to 500 Whispering Hills, a beautifully renovated ranch-style home in one of Nashville’s most desirable neighborhoods! This 3-bedroom, 1-bathroom home offers nearly 1,300 square feet of stylish living space on a generous 0.45-acre lot, complete with a huge backyard perfect for entertaining. Step inside to an open floor plan featuring gleaming hardwood floors throughout, marble countertops, and updated lighting that enhances the modern yet cozy feel of the home. The kitchen boasts stainless steel appliances and ample counter space, making it perfect for home chefs. Additional updates include newer windows and a water heater. Outside, enjoy a private backyard oasis with a storage shed and a spacious patio, ideal for relaxing or hosting gatherings. This home is zoned for the highly sought-after Crieve Hall Elementary and is just a short drive to downtown Nashville, with easy access to major interstates. Don’t miss this opportunity to own a stunning home in an unbeatable location!
Essential Information
-
- MLS® #:
- 2812852
-
- Price:
- $535,000
-
- Bedrooms:
- 3
-
- Bathrooms:
- 1.00
-
- Full Baths:
- 1
-
- Square Footage:
- 1,293
-
- Acres:
- 0.45
-
- Year Built:
- 1961
-
- Type:
- Residential
-
- Sub-Type:
- Single Family Residence
-
- Status:
- Active
Community Information
-
- Address:
- 500 Whispering Hills Dr
-
- Subdivision:
- Whispering Hills
-
- City:
- Nashville
-
- County:
- Davidson County, TN
-
- State:
- TN
-
- Zip Code:
- 37211
Amenities
-
- Utilities:
- Water Available
Interior
-
- Interior Features:
- Pantry, Redecorated, Storage
-
- Appliances:
- Electric Oven, Electric Range, Dishwasher, Disposal, Freezer, Microwave, Refrigerator, Stainless Steel Appliance(s)
-
- Heating:
- Central
-
- Cooling:
- Central Air
-
- # of Stories:
- 1
Exterior
-
- Exterior Features:
- Storage
-
- Lot Description:
- Level
-
- Construction:
- Brick, Wood Siding
School Information
-
- Elementary:
- Crieve Hall Elementary
-
- Middle:
- Croft Design Center
-
- High:
- John Overton Comp High School
Additional Information
-
- Date Listed:
- April 4th, 2025
-
- Days on Market:
- 172
Listing Details
- Listing Office:
- William Wilson Homes
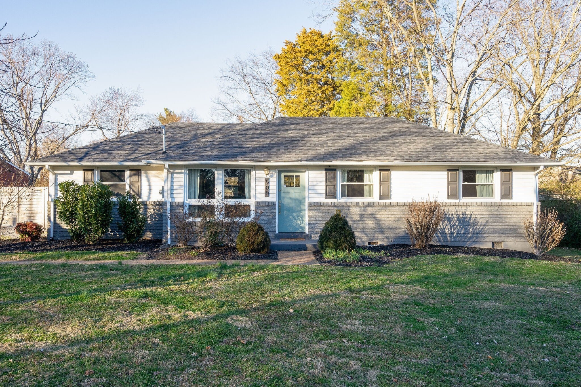
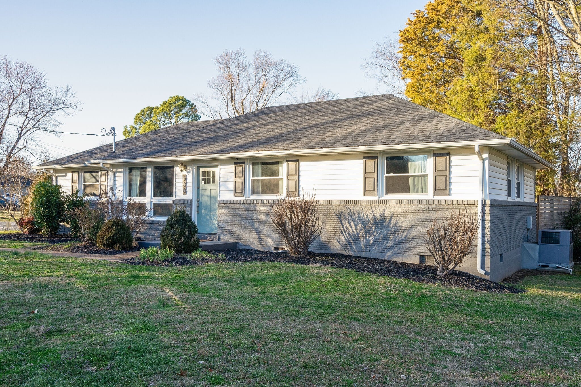
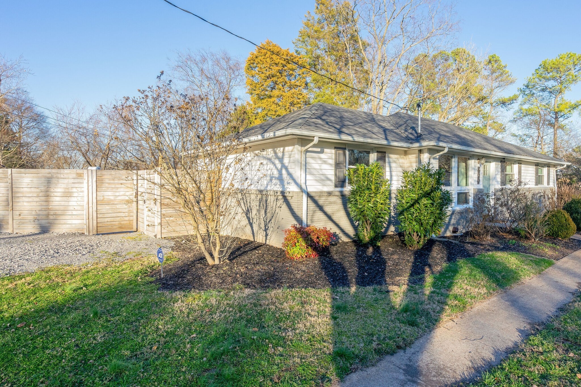

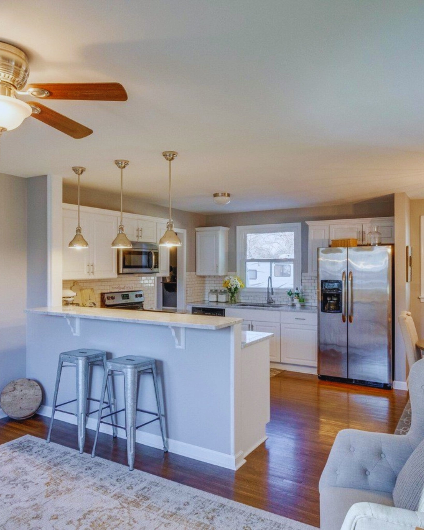
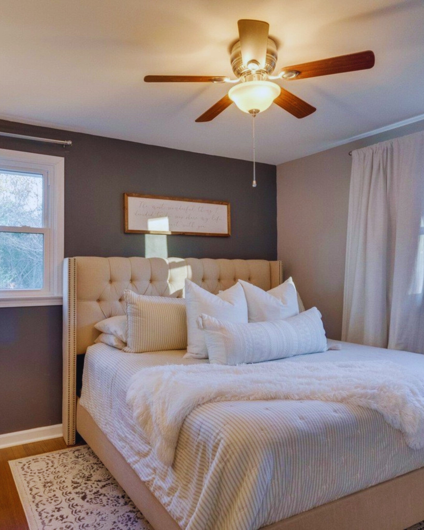
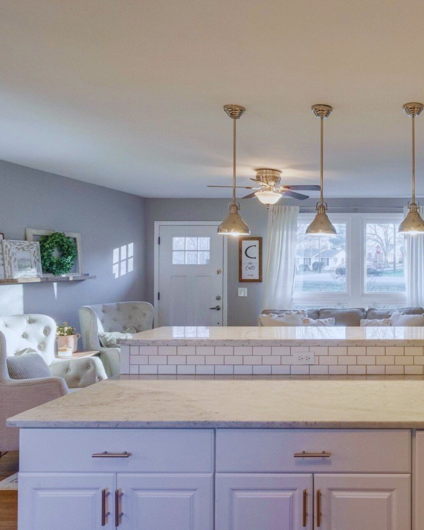
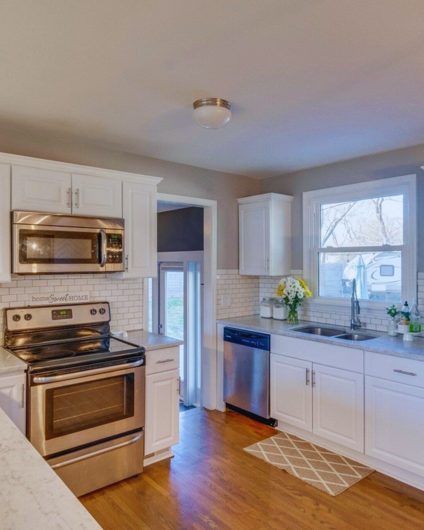
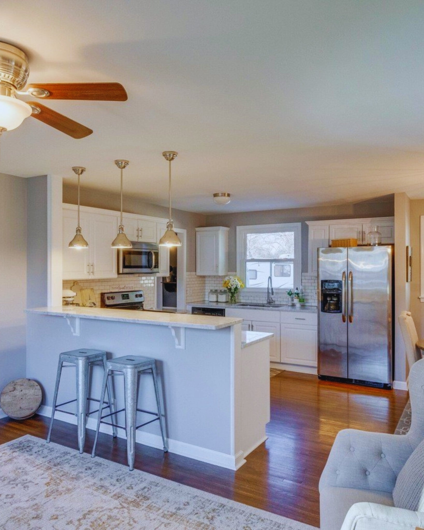



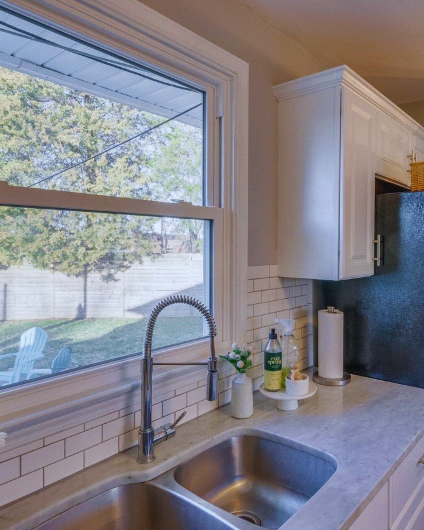

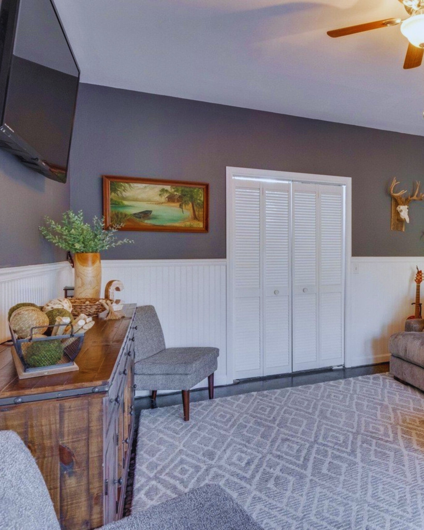
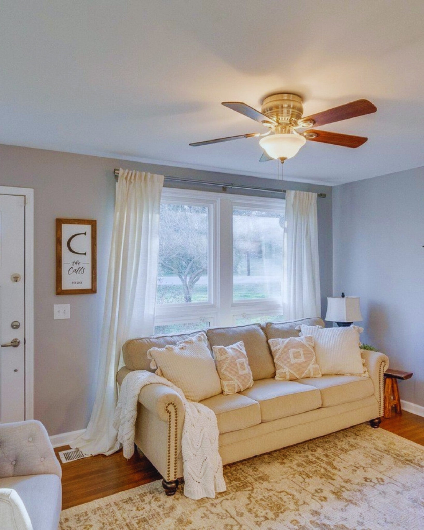
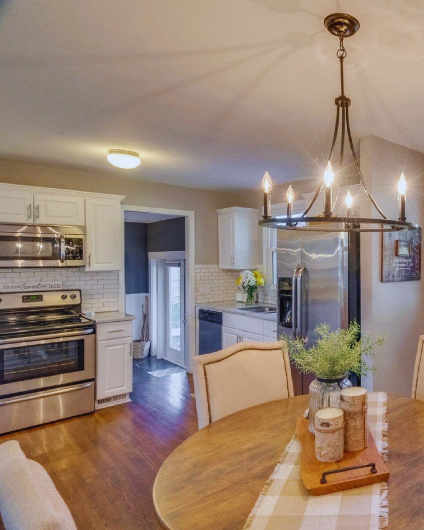
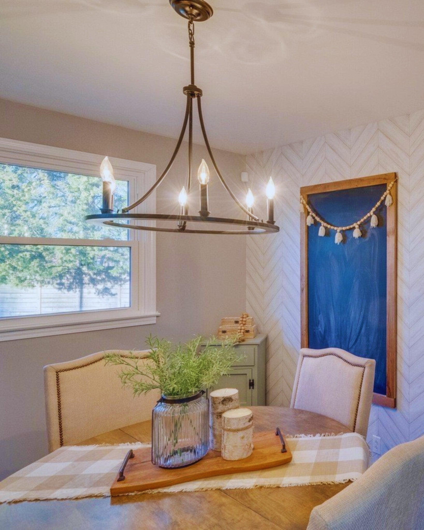
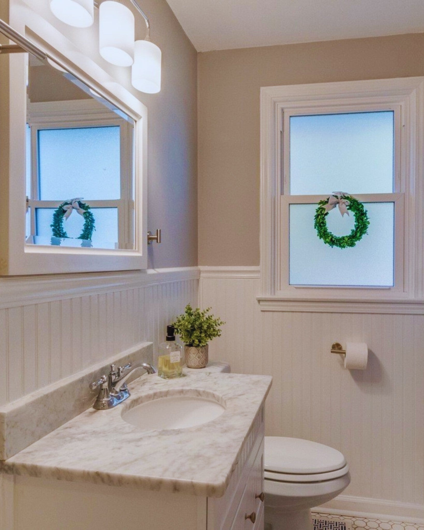

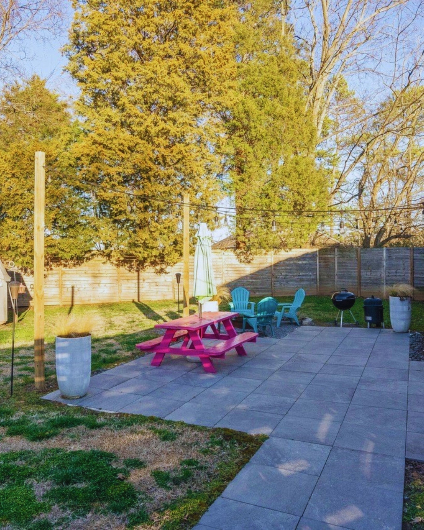
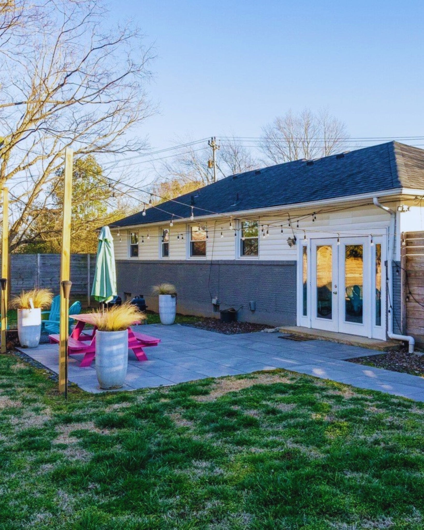
 Copyright 2025 RealTracs Solutions.
Copyright 2025 RealTracs Solutions.