$669,999 - 101 Hummingbird Trl, Mount Pleasant
- 4
- Bedrooms
- 2½
- Baths
- 3,224
- SQ. Feet
- 5
- Acres
Buyer Incentives: • Preferred lender offering up to 1% toward closing costs • 2/10 Home Warranty included for peace of mind Nestled in the rolling hills of Northern Giles County, this beautifully maintained custom-built home offers the perfect combination of privacy, space, and modern convenience. Located just minutes from Maury County, this 5-acre property delivers peaceful country living with FIBER internet access—a rare find in rural settings. Interior Highlights: • Over 3,200 sq ft of living space with two expansive living areas • Open-concept floor plan ideal for entertaining • Primary suite with walk-in closet and private en-suite bath • Jack-and-Jill bedrooms with shared bath on the main level • Additional powder room for guests • Thoughtfully designed kitchen with ample cabinetry and prep space Exterior & Property Features: • 35’ x 64’ four-bay detached garage/workshop—perfect for vehicles, tools, RVs, or hobbies • 5.000± private acres with space to roam and relax • Lush rural views and endless outdoor potential • Additional acreage available for those seeking even more space or future expansion Whether you’re looking to settle into a forever home, establish a small homestead, or simply enjoy the beauty of Tennessee countryside living—this home offers unmatched flexibility and comfort. Buyer/Buyer Agent to verify all information.
Essential Information
-
- MLS® #:
- 2812695
-
- Price:
- $669,999
-
- Bedrooms:
- 4
-
- Bathrooms:
- 2.50
-
- Full Baths:
- 2
-
- Half Baths:
- 1
-
- Square Footage:
- 3,224
-
- Acres:
- 5.00
-
- Year Built:
- 2005
-
- Type:
- Residential
-
- Sub-Type:
- Single Family Residence
-
- Status:
- Under Contract - Showing
Community Information
-
- Address:
- 101 Hummingbird Trl
-
- Subdivision:
- None
-
- City:
- Mount Pleasant
-
- County:
- Giles County, TN
-
- State:
- TN
-
- Zip Code:
- 38474
Amenities
-
- Parking Spaces:
- 4
-
- # of Garages:
- 4
-
- Garages:
- Attached
Interior
-
- Appliances:
- Electric Oven, Refrigerator, Stainless Steel Appliance(s)
-
- Heating:
- Central
-
- Cooling:
- Central Air
-
- # of Stories:
- 2
Exterior
-
- Construction:
- Aluminum Siding
School Information
-
- Elementary:
- Richland Elementary
-
- Middle:
- Richland School
-
- High:
- Richland School
Additional Information
-
- Date Listed:
- April 2nd, 2025
-
- Days on Market:
- 163
Listing Details
- Listing Office:
- Fields And Beams Realty Llc
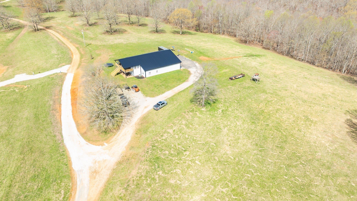
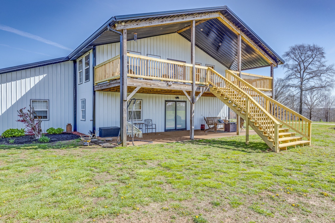
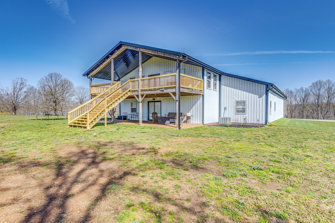
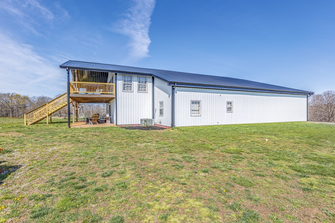
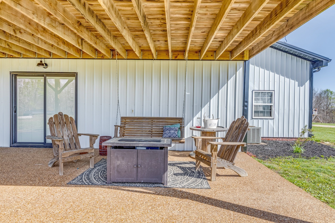
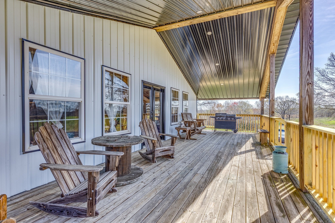
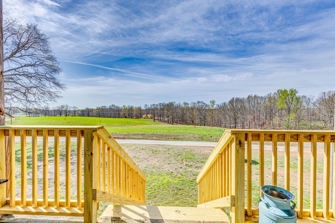
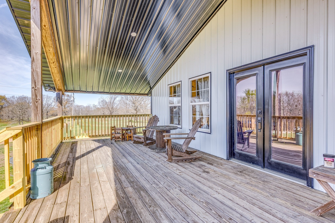
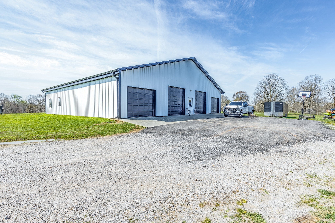
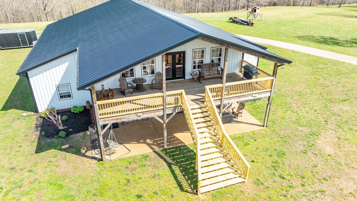
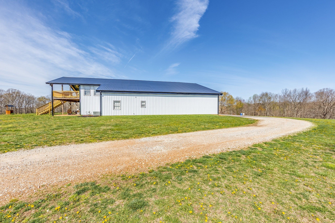
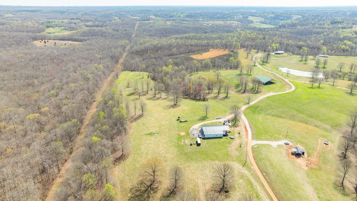
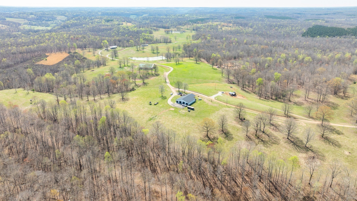
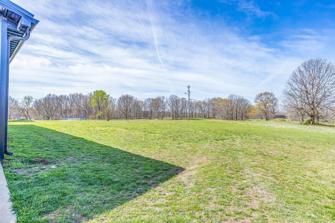
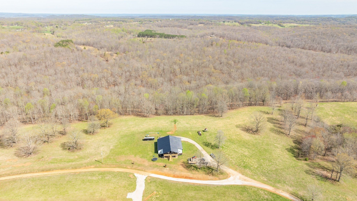
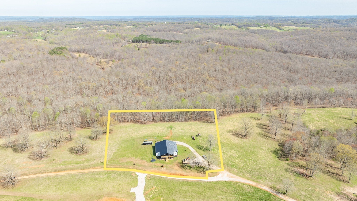
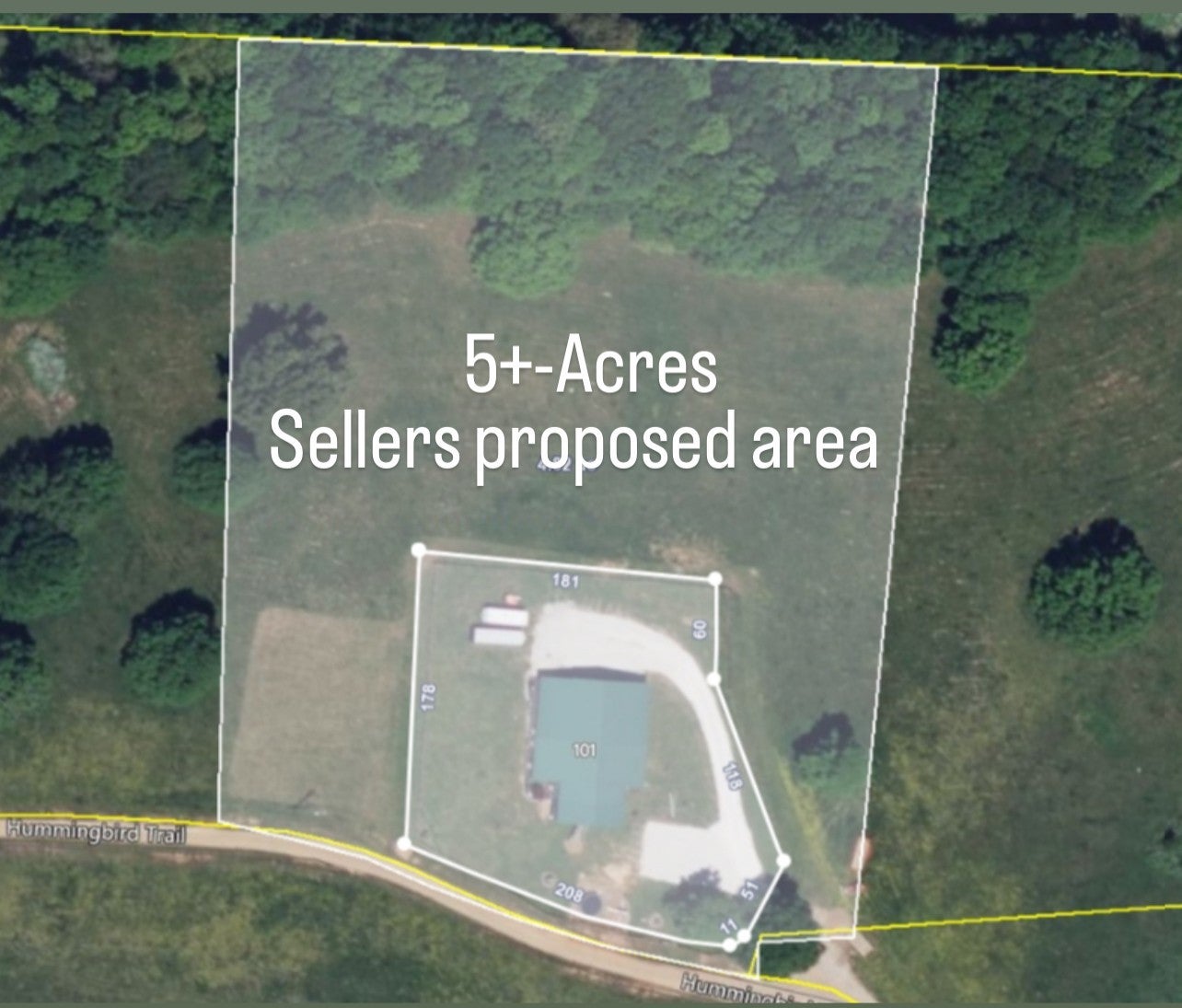
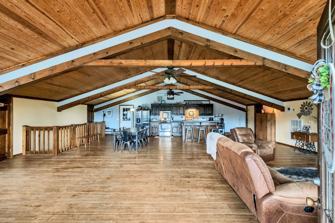
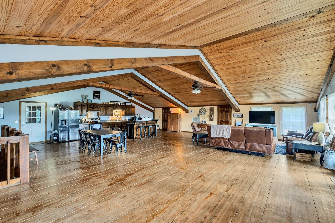
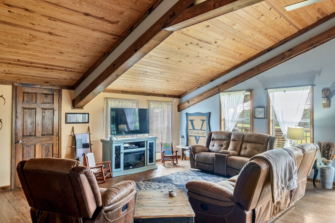
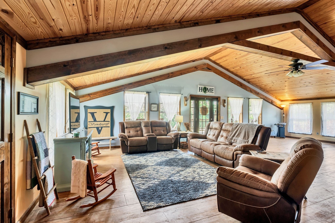
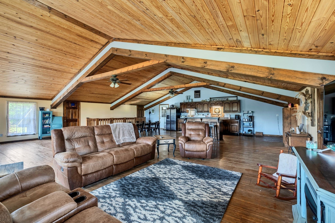
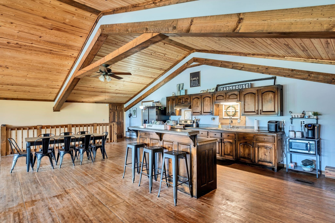
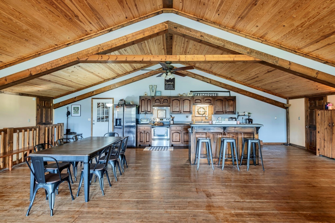
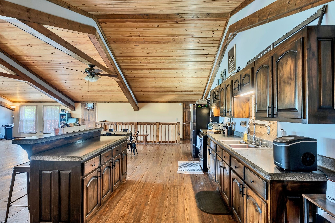
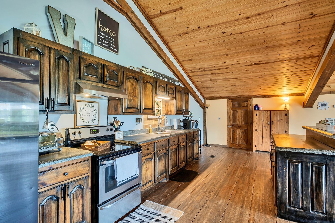
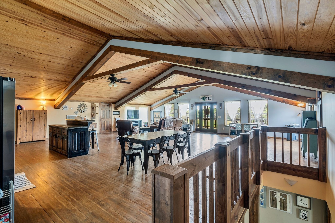
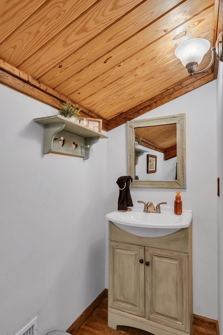
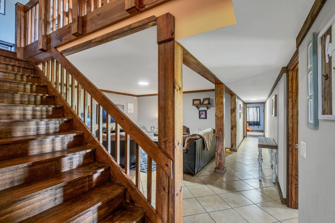
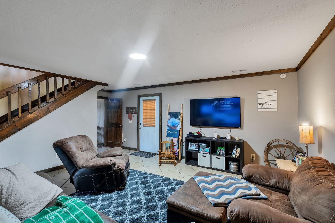
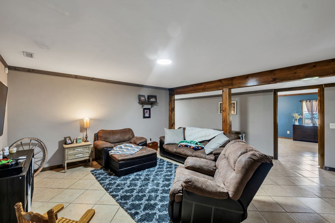
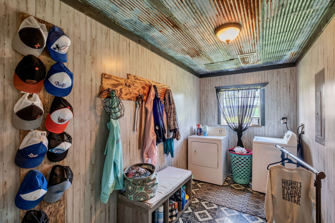
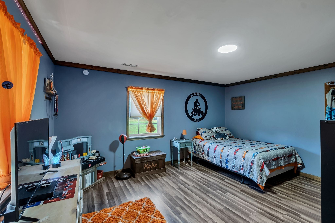
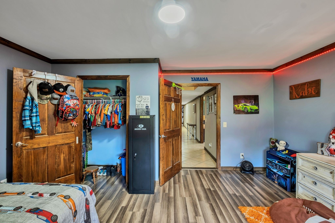
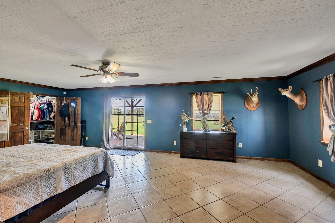
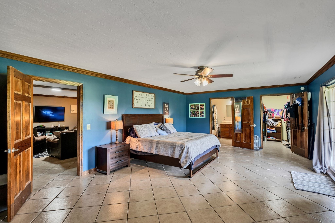
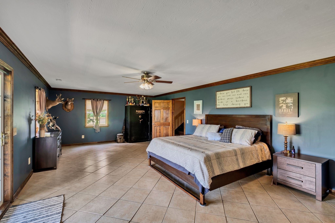
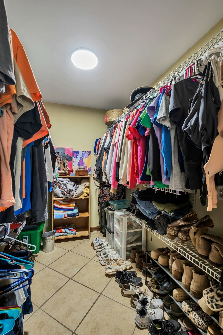
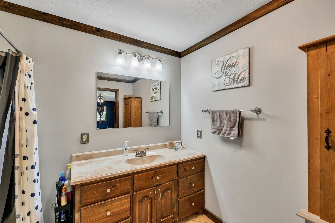
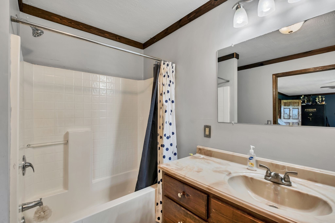
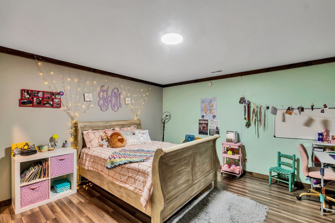
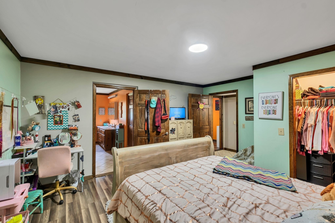
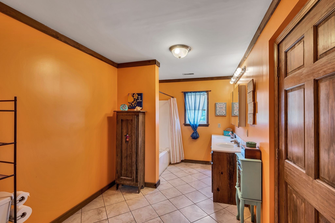
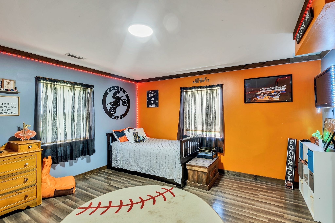
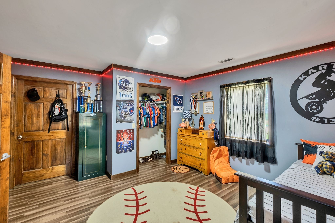
 Copyright 2025 RealTracs Solutions.
Copyright 2025 RealTracs Solutions.