$1,129,900 - 1132 Willow Springs Dr, Lebanon
- 5
- Bedrooms
- 5½
- Baths
- 4,738
- SQ. Feet
- 0.22
- Acres
Nestled in a prestigious gated community, this stunning 5-bedroom, 5.5-bath brick home—formerly a model home—boasts exceptional craftsmanship and luxury features throughout. The expansive eat-in kitchen is a chef’s dream, complete with high-end appliances and ample space for gathering. Entertain effortlessly with a wet bar featuring an ice machine and beverage cooler, conveniently located off the fully finished theater room. A spacious bonus room offers endless possibilities for a game room, home gym, or additional living space. The main-level owner’s suite provides a private retreat, while a guest bedroom on the first floor ensures comfort for visitors. Every bedroom includes a beautifully tiled en-suite bath and custom-built walk-in closet. Elegant details such as crown molding, custom trim work, and Pella double-hung windows elevate the home’s design. Additional highlights include two laundry rooms, a true three-car garage, a covered back porch, and a fenced yard with an irrigation system. Located at the back of the community for added privacy, this home is in a highly walkable neighborhood with sidewalks on both sides of the street and underground utilities. Experience luxurious living in a prime location—schedule your tour today!
Essential Information
-
- MLS® #:
- 2812543
-
- Price:
- $1,129,900
-
- Bedrooms:
- 5
-
- Bathrooms:
- 5.50
-
- Full Baths:
- 5
-
- Half Baths:
- 1
-
- Square Footage:
- 4,738
-
- Acres:
- 0.22
-
- Year Built:
- 2023
-
- Type:
- Residential
-
- Sub-Type:
- Single Family Residence
-
- Style:
- Traditional
-
- Status:
- Under Contract - Not Showing
Community Information
-
- Address:
- 1132 Willow Springs Dr
-
- Subdivision:
- The Reserve At Horn Springs Sec 3&4
-
- City:
- Lebanon
-
- County:
- Wilson County, TN
-
- State:
- TN
-
- Zip Code:
- 37087
Amenities
-
- Utilities:
- Water Available
-
- Parking Spaces:
- 3
-
- # of Garages:
- 3
-
- Garages:
- Garage Door Opener, Garage Faces Side
Interior
-
- Interior Features:
- Ceiling Fan(s), Entrance Foyer, Pantry, Walk-In Closet(s), High Speed Internet, Kitchen Island
-
- Appliances:
- Built-In Electric Oven, Double Oven, Built-In Gas Range, Smart Appliance(s)
-
- Heating:
- Central
-
- Cooling:
- Central Air
-
- Fireplace:
- Yes
-
- # of Fireplaces:
- 1
-
- # of Stories:
- 2
Exterior
-
- Roof:
- Shingle
-
- Construction:
- Brick, Stone
School Information
-
- Elementary:
- Carroll Oakland Elementary
-
- Middle:
- Carroll Oakland Elementary
-
- High:
- Lebanon High School
Additional Information
-
- Date Listed:
- April 3rd, 2025
-
- Days on Market:
- 91
Listing Details
- Listing Office:
- Haven Real Estate
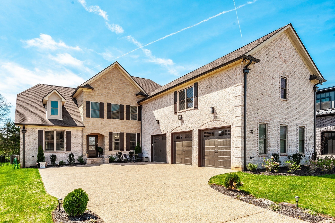
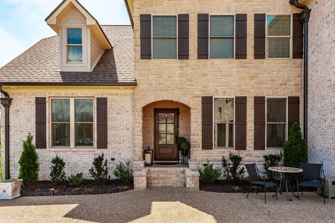
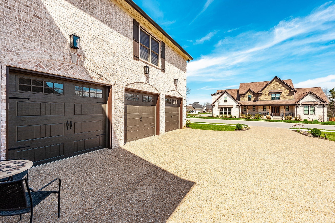
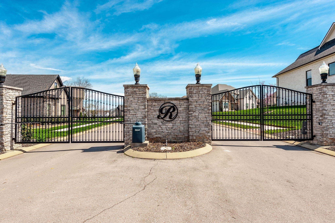
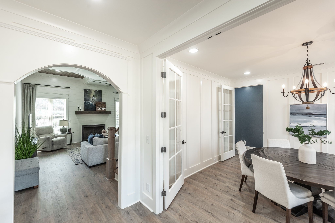
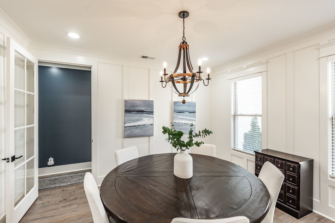
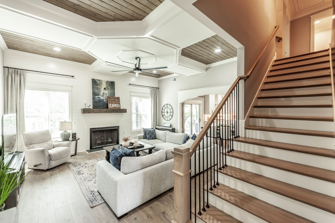
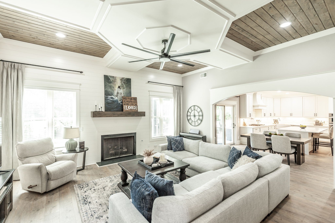
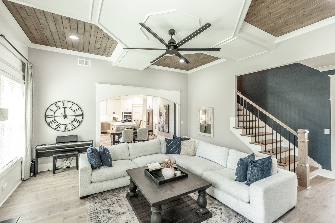
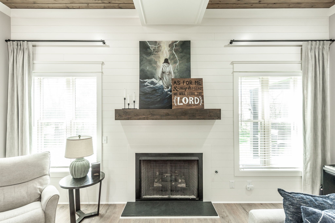
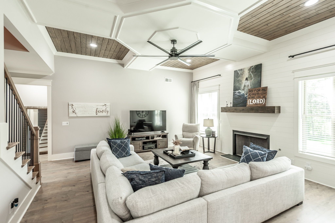
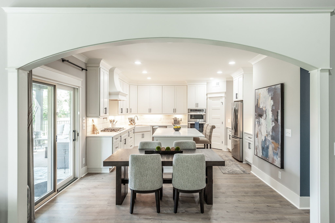
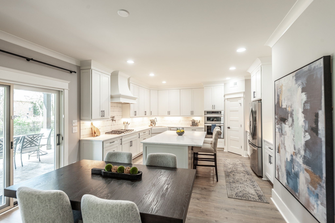
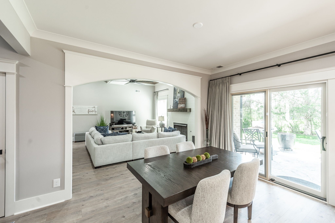
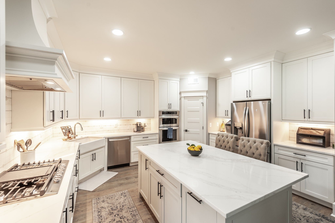
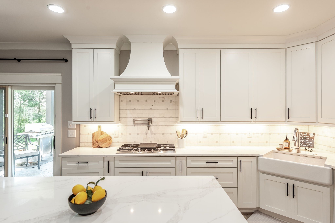
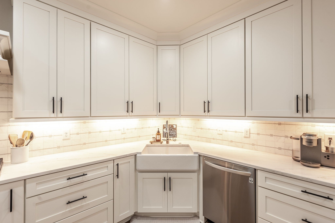
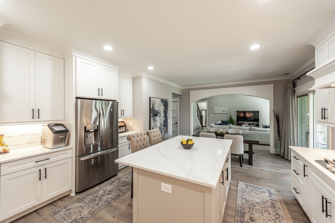
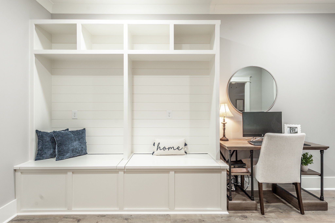
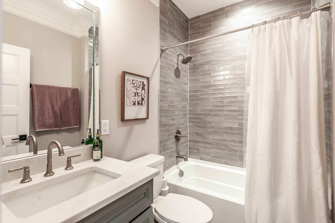
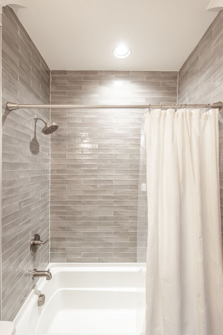
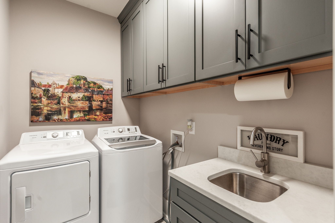
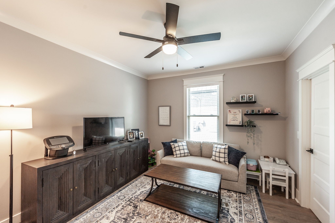
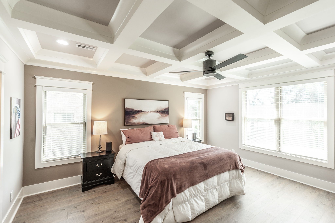
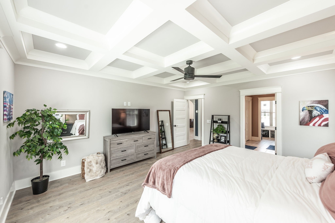
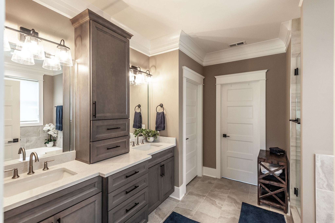
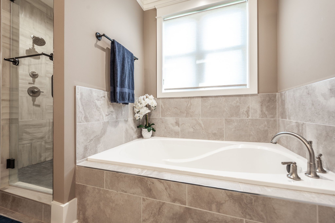
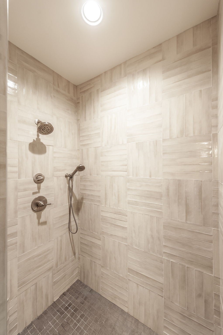
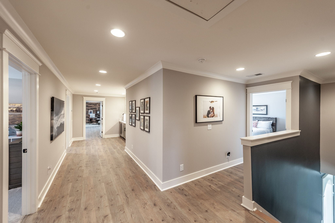
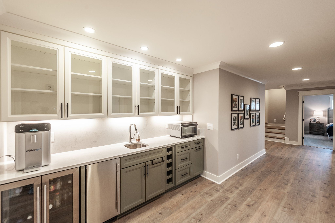
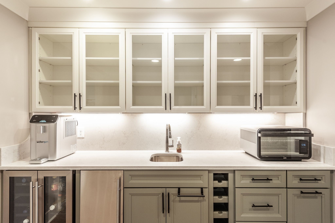
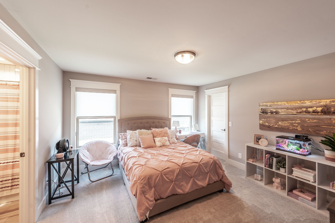
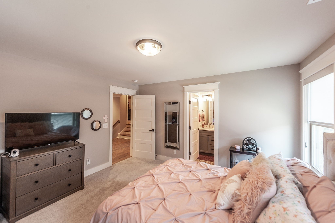
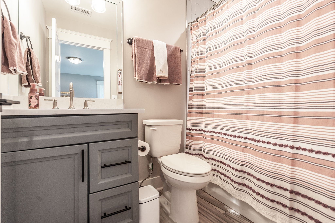
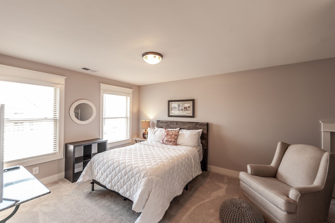
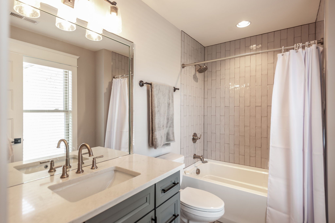
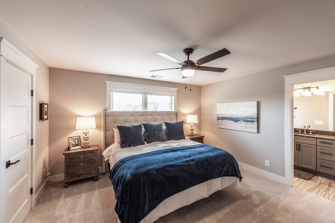
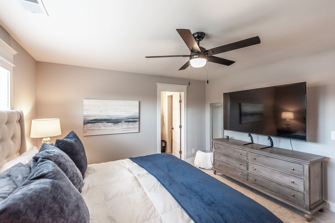
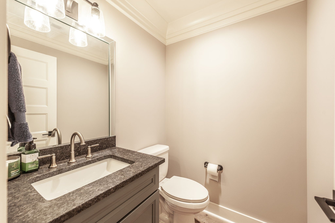
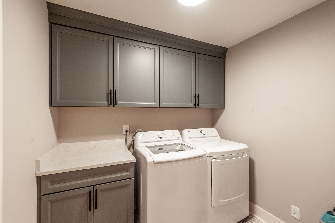
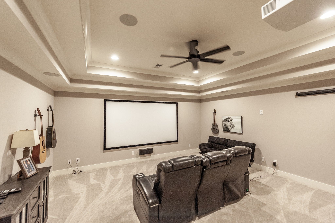
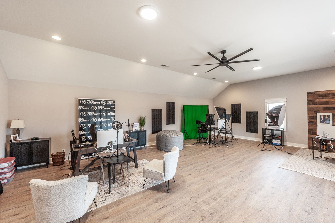
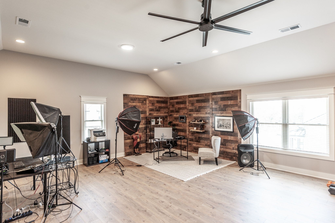
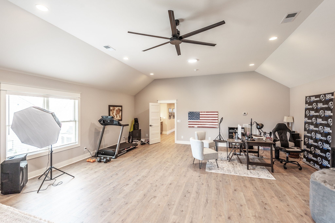
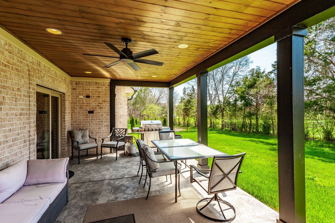
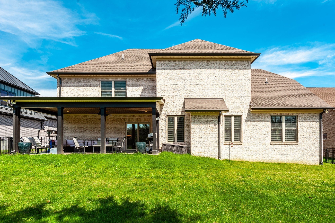
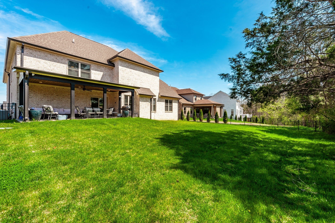
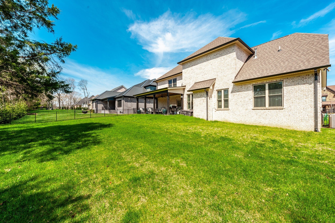
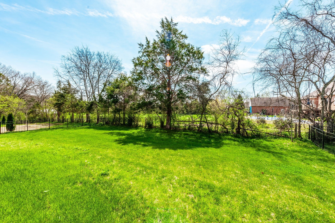
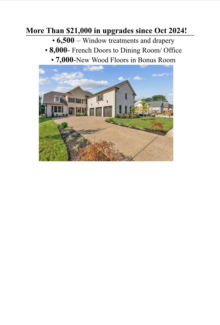
 Copyright 2025 RealTracs Solutions.
Copyright 2025 RealTracs Solutions.