$1,035,000 - 799 Saint Clair Ave, Spring Hill
- 4
- Bedrooms
- 3½
- Baths
- 3,135
- SQ. Feet
- 2025
- Year Built
Welcome to Williamson County’s premier community, Saddlewalk at June Lake! This best selling Hayes 1A floor plan is a must-see! This site has a huge side yard with an extended 16’x14’ covered patio! Primary BR on main level + an enclosed office. Sip sweet tea on the wrap around front porch while visiting with family and friends! The kitchen features quartz countertops, stainless GE Stainless appliances with a gas range and wall oven, and an 8x5 island! Upstairs, you’ll find 3 bedrooms, and 2 full baths, and a bonus room. Don’t miss this Designer Home! Schedule a viewing today and discover luxury living at itsfinest. Homeowners will enjoy walking to the future June Lake town center and experiencing resort-style amenities including resort style pool, clubhouse with a fitness center, playground, pickleball court, and more!
Essential Information
-
- MLS® #:
- 2812449
-
- Price:
- $1,035,000
-
- Bedrooms:
- 4
-
- Bathrooms:
- 3.50
-
- Full Baths:
- 3
-
- Half Baths:
- 1
-
- Square Footage:
- 3,135
-
- Acres:
- 0.00
-
- Year Built:
- 2025
-
- Type:
- Residential
-
- Sub-Type:
- Single Family Residence
-
- Style:
- Cottage
-
- Status:
- Active
Community Information
-
- Address:
- 799 Saint Clair Ave
-
- Subdivision:
- Saddlewalk at June Lake
-
- City:
- Spring Hill
-
- County:
- Williamson County, TN
-
- State:
- TN
-
- Zip Code:
- 37174
Amenities
-
- Amenities:
- Clubhouse, Fitness Center, Playground, Pool, Underground Utilities, Trail(s)
-
- Utilities:
- Electricity Available, Water Available
-
- Parking Spaces:
- 3
-
- # of Garages:
- 3
-
- Garages:
- Alley Access
Interior
-
- Interior Features:
- Ceiling Fan(s), Pantry, Storage, Walk-In Closet(s), Primary Bedroom Main Floor
-
- Appliances:
- Dishwasher, Disposal, Microwave, Double Oven, Electric Oven, Gas Range, Smart Appliance(s)
-
- Heating:
- Electric, Heat Pump, Natural Gas
-
- Cooling:
- Central Air, Electric
-
- Fireplace:
- Yes
-
- # of Fireplaces:
- 1
-
- # of Stories:
- 2
Exterior
-
- Lot Description:
- Level
-
- Roof:
- Shingle
-
- Construction:
- Fiber Cement, Brick, Stone
School Information
-
- Elementary:
- Bethesda Elementary
-
- Middle:
- Spring Station Middle School
-
- High:
- Summit High School
Additional Information
-
- Date Listed:
- April 2nd, 2025
-
- Days on Market:
- 94
Listing Details
- Listing Office:
- Signature Homes Realty
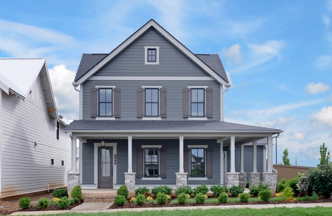
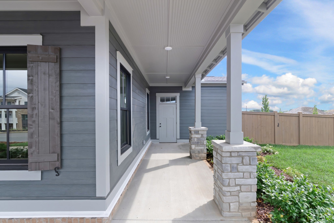
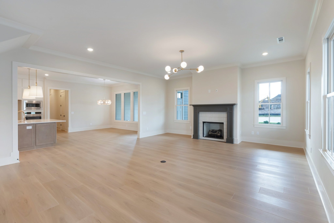
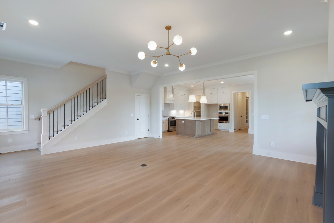
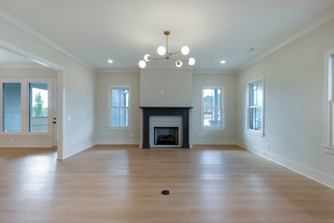
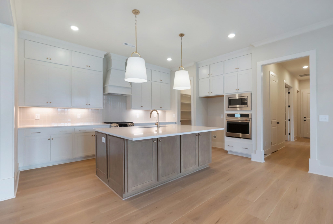
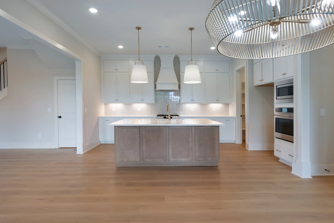
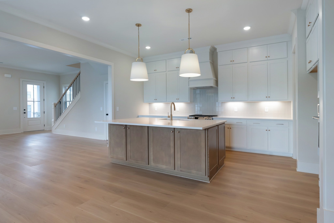
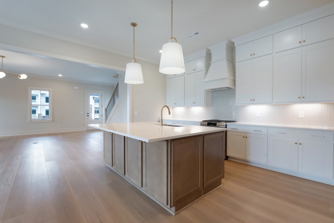
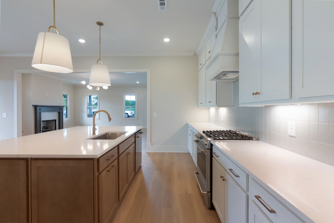
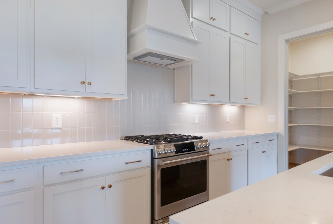
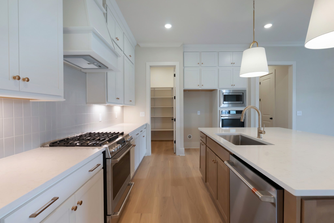
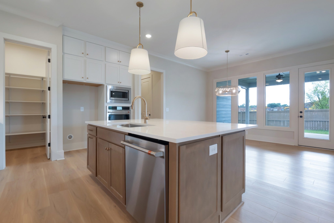
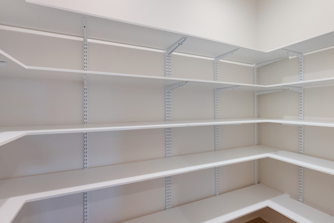
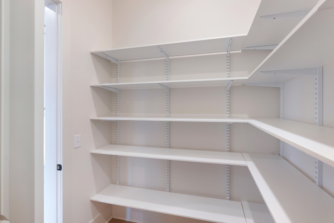
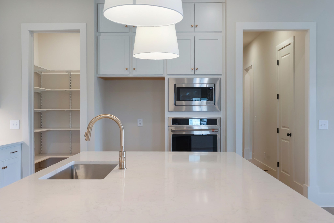
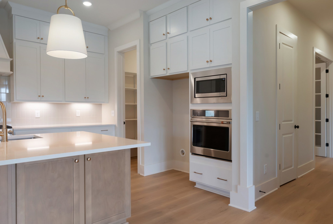
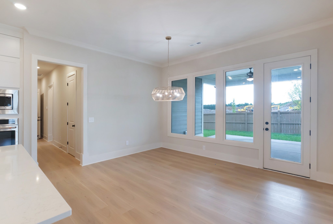
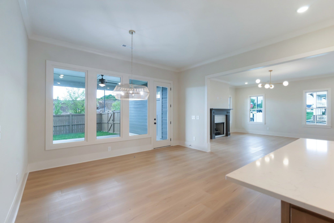
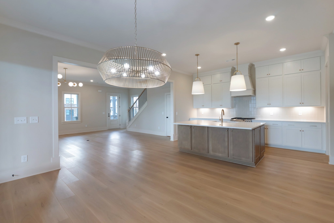
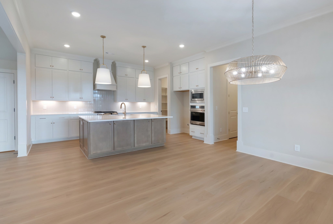
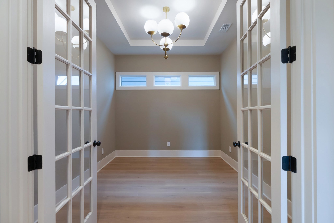
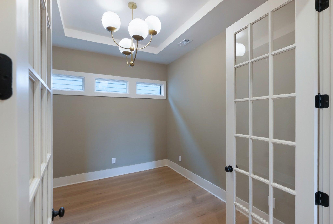
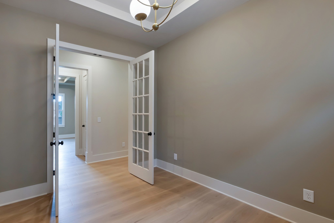
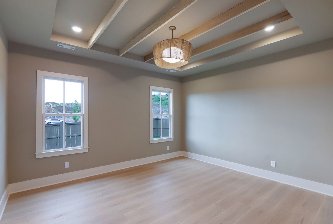
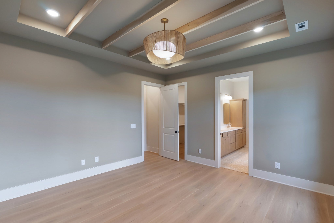
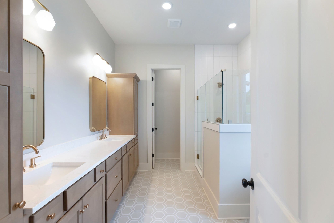
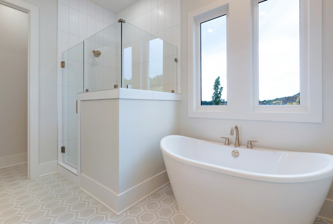
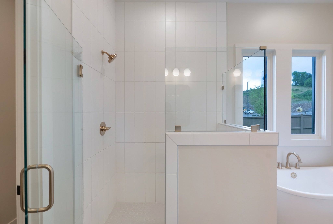
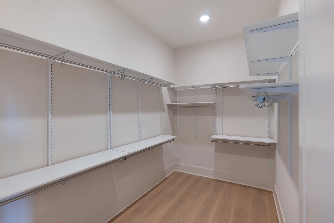
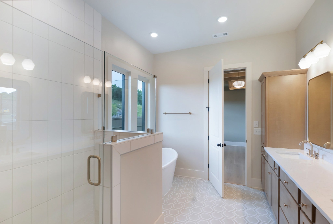
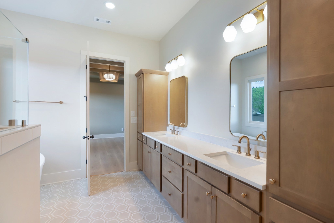
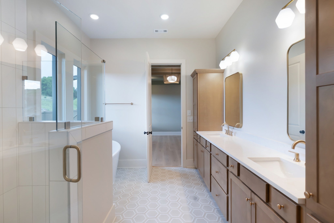
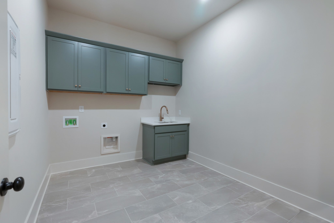
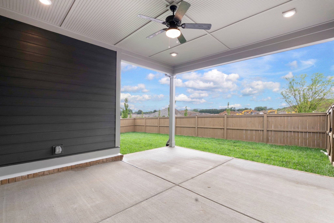
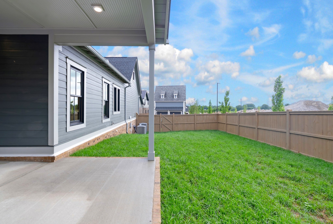
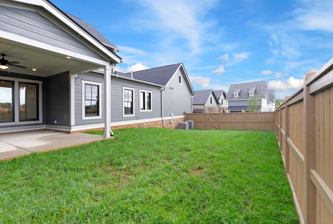
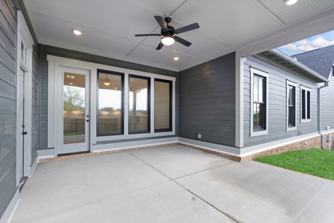
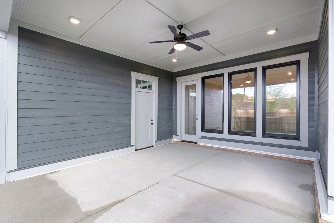
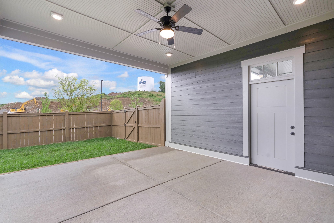
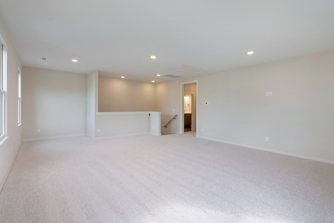
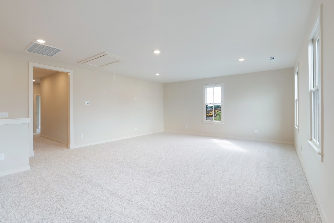
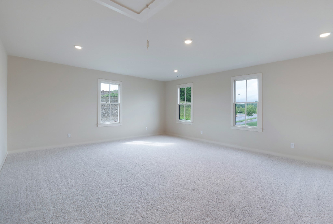
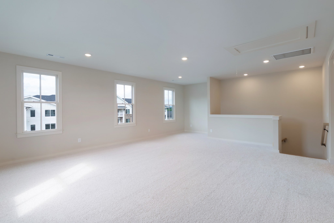
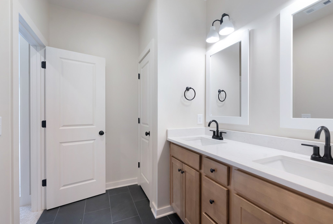
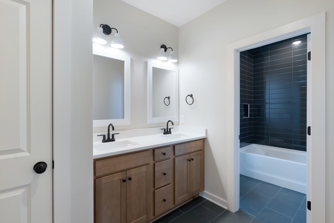
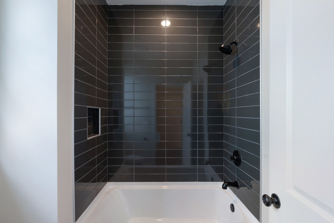
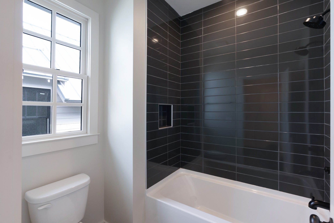
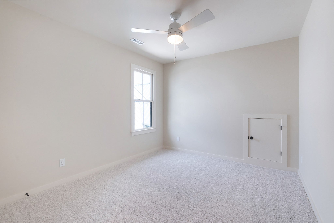
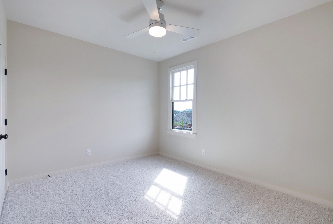
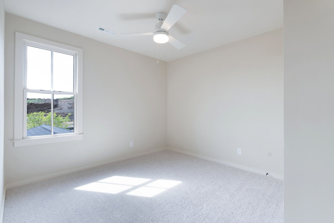
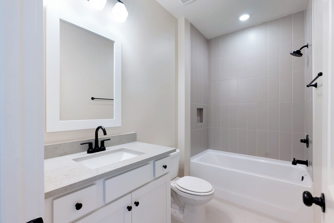
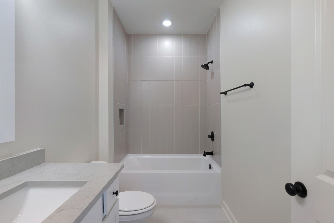
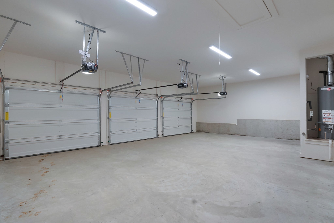
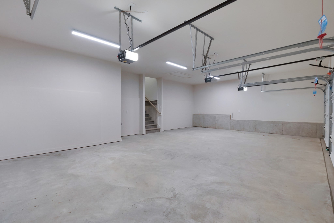
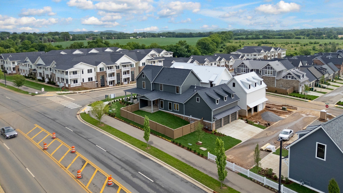
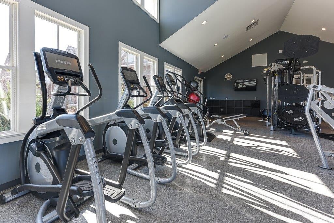
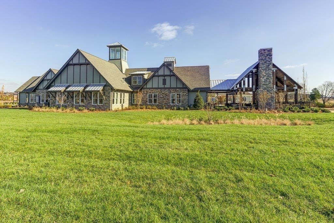
 Copyright 2025 RealTracs Solutions.
Copyright 2025 RealTracs Solutions.