$1,725,000 - 4596 Majestic Meadows Dr, Arrington
- 4
- Bedrooms
- 4½
- Baths
- 4,183
- SQ. Feet
- 0.42
- Acres
Welcome to 4596 Majestic Meadows Drive-a masterpiece of modern design and luxury living! This home boasts four spacious bedrooms, each with its own en suite bath for privacy and comfort. The chef's dream kitchen is outfitted with high-end appliances and custom cabinetry, perfect for creating culinary delights. Step outside to discover beautifully landscaped lawns at the front and back, ideal for outdoor entertaining and relaxation. Extra trees have been thoughtfully placed along back of property to create privacy! With meticulous attention to detail and designer inspired finishes throughout, this home offers upgrades that rival new construction. Experience refined living in a residence where every element has been thoughtfully curated.
Essential Information
-
- MLS® #:
- 2812271
-
- Price:
- $1,725,000
-
- Bedrooms:
- 4
-
- Bathrooms:
- 4.50
-
- Full Baths:
- 4
-
- Half Baths:
- 1
-
- Square Footage:
- 4,183
-
- Acres:
- 0.42
-
- Year Built:
- 2020
-
- Type:
- Residential
-
- Sub-Type:
- Single Family Residence
-
- Style:
- Traditional
-
- Status:
- Under Contract - Showing
Community Information
-
- Address:
- 4596 Majestic Meadows Dr
-
- Subdivision:
- Kings Chapel Sec8
-
- City:
- Arrington
-
- County:
- Williamson County, TN
-
- State:
- TN
-
- Zip Code:
- 37014
Amenities
-
- Amenities:
- Clubhouse, Dog Park, Fitness Center, Gated, Pool, Sidewalks, Tennis Court(s), Underground Utilities, Trail(s)
-
- Utilities:
- Water Available
-
- Parking Spaces:
- 6
-
- # of Garages:
- 3
-
- Garages:
- Garage Faces Side, Attached
Interior
-
- Interior Features:
- Entrance Foyer, Open Floorplan, Pantry, Smart Light(s), Smart Thermostat, Storage, Walk-In Closet(s), Wet Bar, Kitchen Island
-
- Appliances:
- Double Oven, Built-In Gas Range, Dishwasher, Disposal, Microwave, Refrigerator, Stainless Steel Appliance(s), Washer, Smart Appliance(s)
-
- Heating:
- Central, Electric
-
- Cooling:
- Central Air
-
- Fireplace:
- Yes
-
- # of Fireplaces:
- 2
-
- # of Stories:
- 2
Exterior
-
- Construction:
- Brick, Fiber Cement
School Information
-
- Elementary:
- Arrington Elementary School
-
- Middle:
- Fred J Page Middle School
-
- High:
- Fred J Page High School
Additional Information
-
- Date Listed:
- April 6th, 2025
-
- Days on Market:
- 76
Listing Details
- Listing Office:
- Onward Real Estate
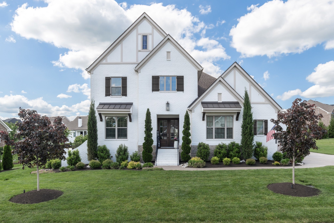
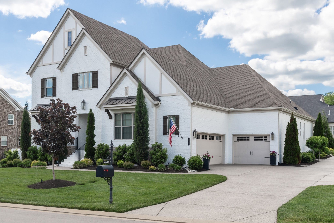
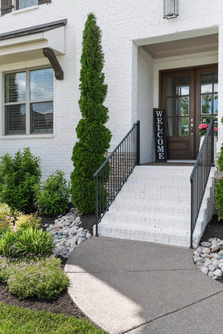
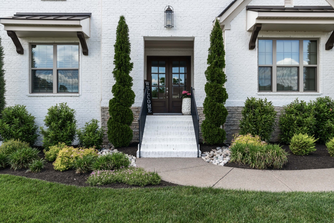
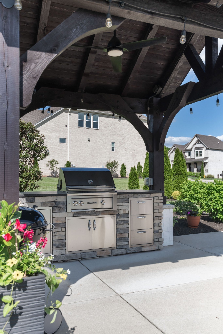
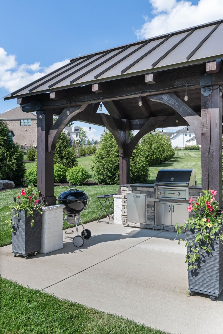
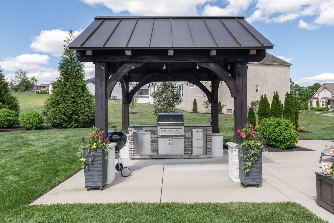
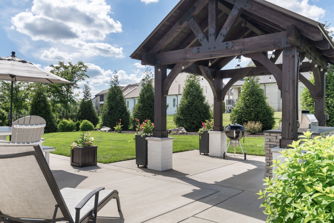
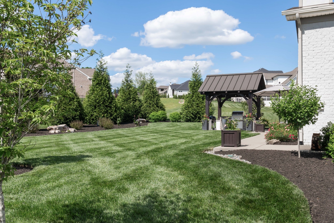
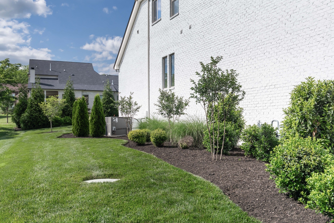
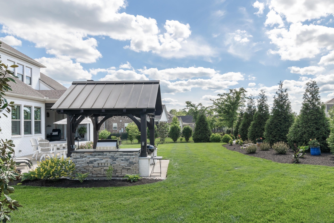
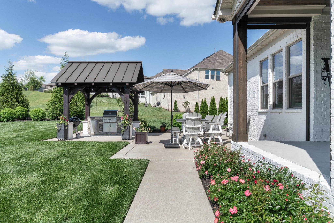
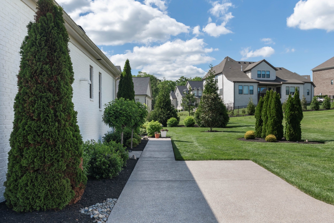
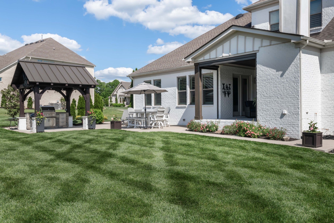
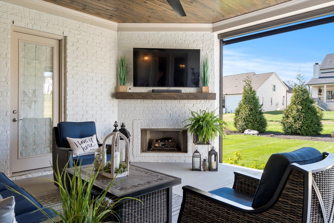
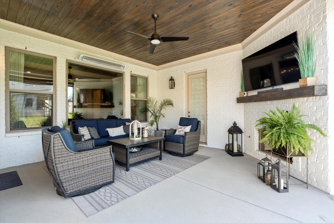
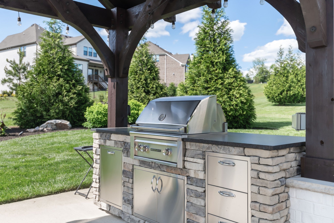
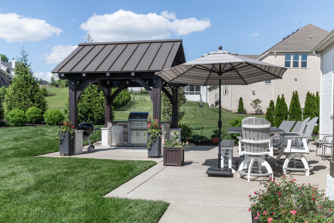
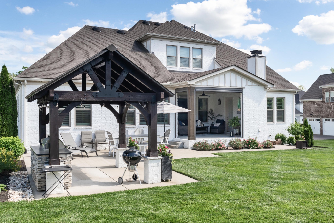
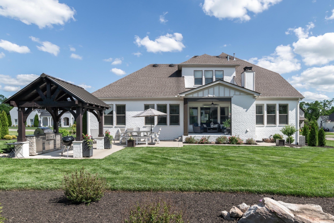
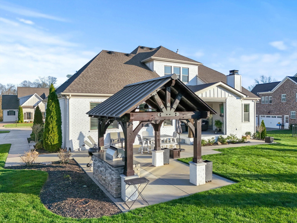
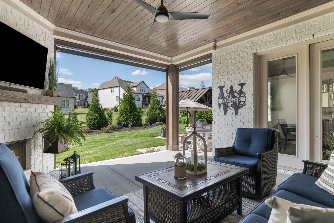
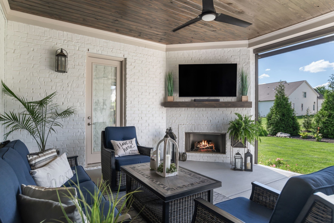
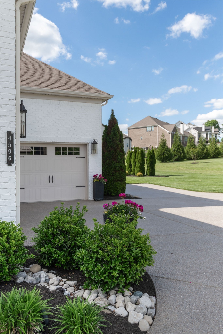
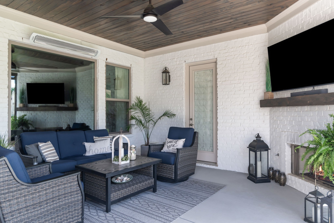
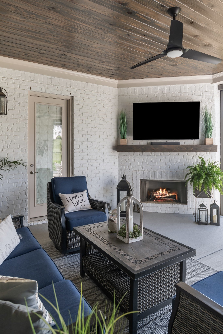
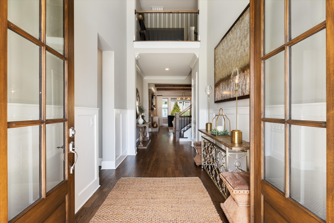
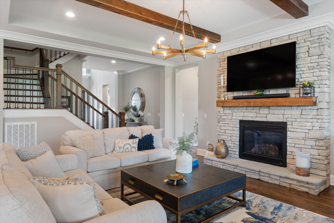
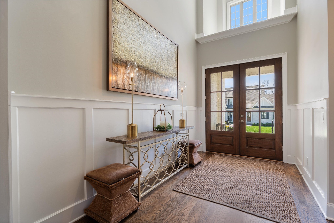
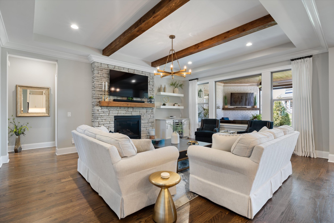
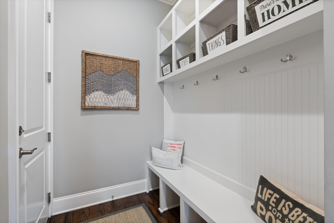

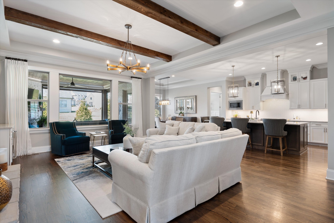
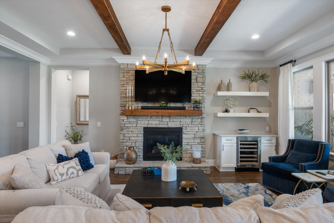
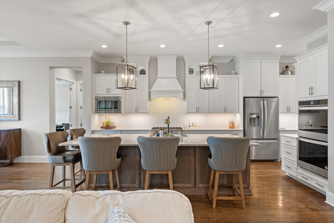
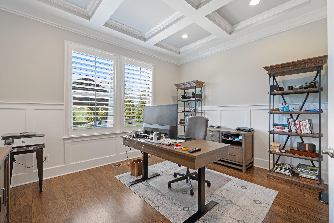
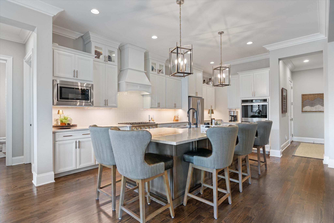
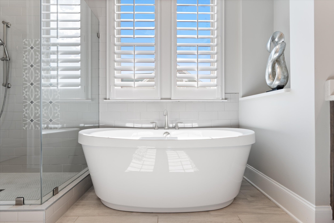
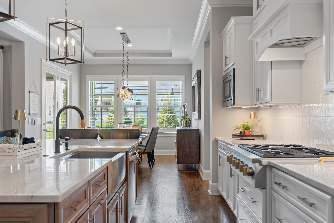
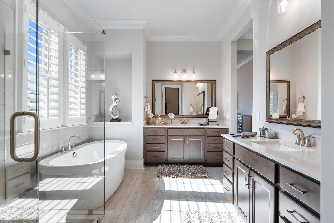
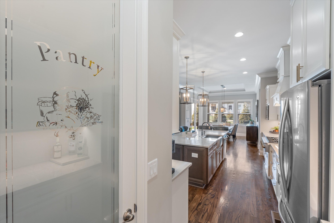
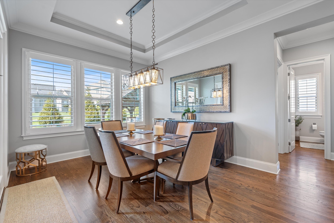
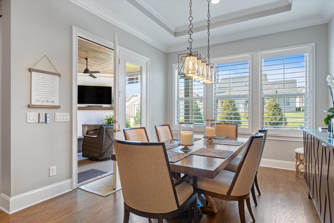
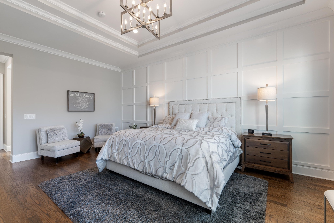
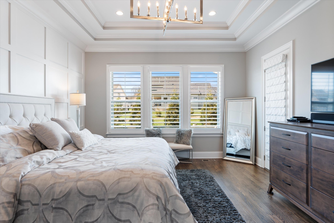
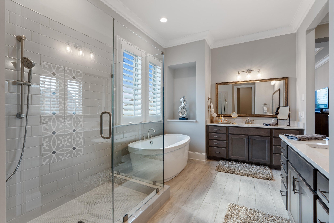

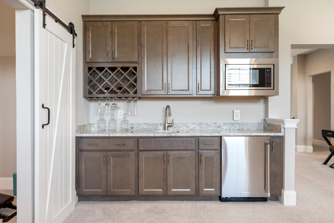
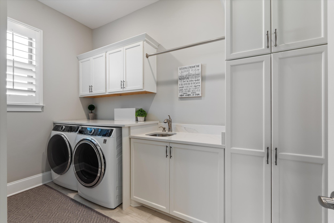
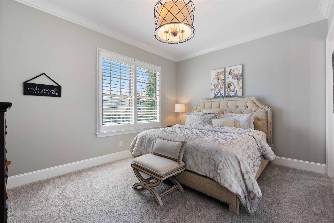
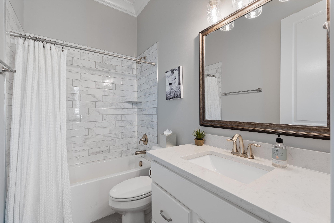
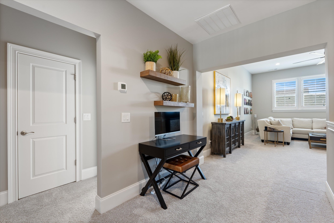
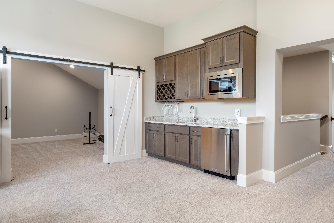
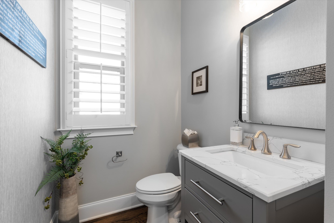
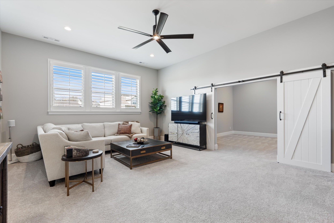

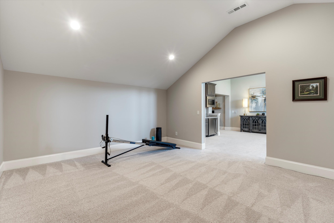
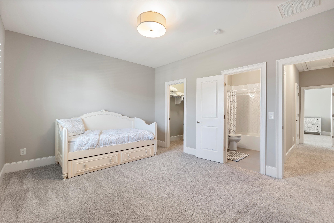
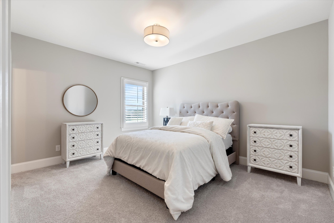
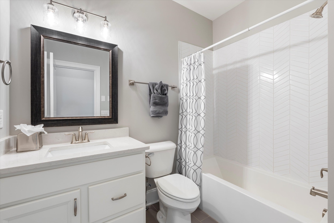
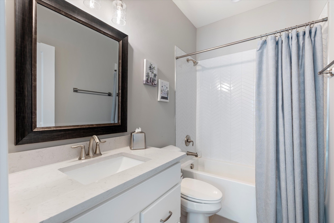
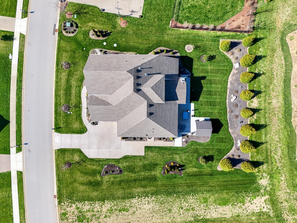

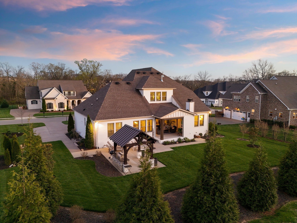
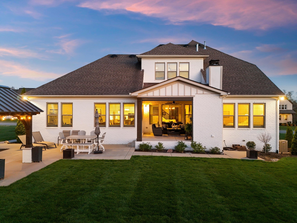
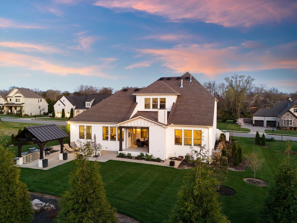
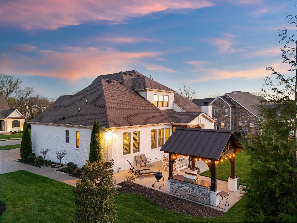
 Copyright 2025 RealTracs Solutions.
Copyright 2025 RealTracs Solutions.