$1,597,500 - 61 Joy Cir, Winchester
- 6
- Bedrooms
- 5½
- Baths
- 6,176
- SQ. Feet
- 0.45
- Acres
A custom built home is located in prestigious Fanning Bend Subdivision. You must see this spectacular fully furnished home on Tim’s Ford Lake. Lake views from breakfast area deck & patio areas Completed in 2022, this luxury lake home features over 6100 SF, 6BR/ 5.5 BA, open floor plan w/seamless flow into Kit, LR & DR areas. LR high ceiling & rock fireplace. Large kitchen custom cabinets ice maker w/Frigidaire Gallery appliances featuring induction cooktop butlers pantry & granite counters.an off kitchen pantry to store all your goodies Primary BR suite w/vaulted ceilings, lavish yourself in the adjoining bath including soak tub, walkin granite shower & double vanity, massive walk-in closet. downstairs w/walk out patio with treated concrete & fabulous lake views. Storm shelter Bedroom 2 baths game area theater room and full kitchen with Electrolux stainless appliances blinds throughout. Home w/true double garage with treated floor. Completely furnished can include boat and golf cart
Essential Information
-
- MLS® #:
- 2811953
-
- Price:
- $1,597,500
-
- Bedrooms:
- 6
-
- Bathrooms:
- 5.50
-
- Full Baths:
- 5
-
- Half Baths:
- 1
-
- Square Footage:
- 6,176
-
- Acres:
- 0.45
-
- Year Built:
- 2022
-
- Type:
- Residential
-
- Sub-Type:
- Single Family Residence
-
- Style:
- Contemporary
-
- Status:
- Active
Community Information
-
- Address:
- 61 Joy Cir
-
- Subdivision:
- Fanning Bend
-
- City:
- Winchester
-
- County:
- Franklin County, TN
-
- State:
- TN
-
- Zip Code:
- 37398
Amenities
-
- Amenities:
- Boat Dock, Clubhouse, Gated, Pool, Underground Utilities
-
- Utilities:
- Electricity Available, Water Available
-
- Parking Spaces:
- 8
-
- # of Garages:
- 2
-
- Garages:
- Garage Door Opener, Garage Faces Front, Circular Driveway, Concrete
-
- View:
- Lake
-
- Is Waterfront:
- Yes
Interior
-
- Interior Features:
- Ceiling Fan(s), Extra Closets, High Ceilings, Pantry, Walk-In Closet(s), High Speed Internet, Kitchen Island
-
- Appliances:
- Dishwasher, Disposal, Dryer, Ice Maker, Microwave, Refrigerator, Built-In Electric Oven, Cooktop
-
- Heating:
- Central, Natural Gas
-
- Cooling:
- Central Air, Electric
-
- Fireplace:
- Yes
-
- # of Fireplaces:
- 1
-
- # of Stories:
- 3
Exterior
-
- Exterior Features:
- Dock, Storm Shelter
-
- Lot Description:
- Sloped, Views
-
- Roof:
- Shingle
-
- Construction:
- Other
School Information
-
- Elementary:
- Broadview Elementary
-
- Middle:
- South Middle School
-
- High:
- Franklin Co High School
Additional Information
-
- Date Listed:
- April 1st, 2025
-
- Days on Market:
- 82
Listing Details
- Listing Office:
- Mike Winton Realty & Auction
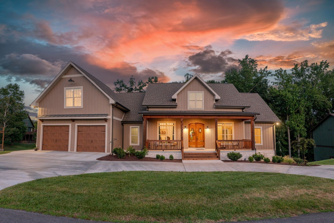
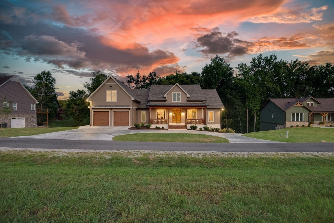
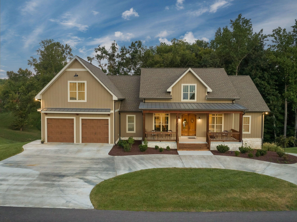
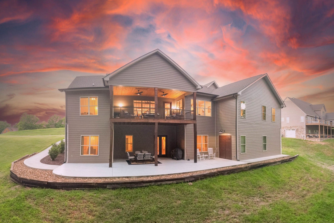
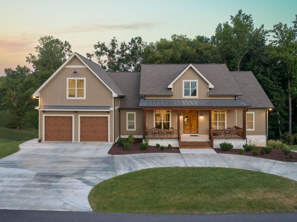
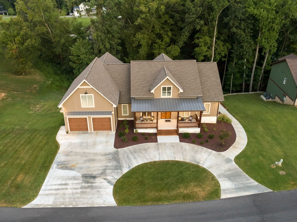
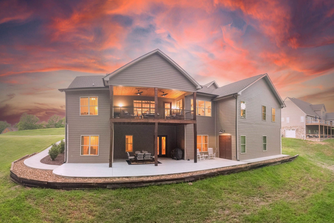
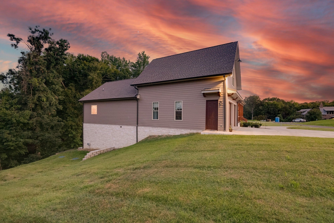
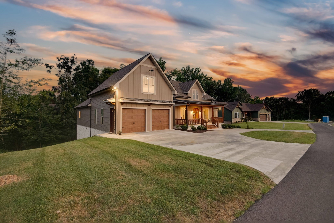
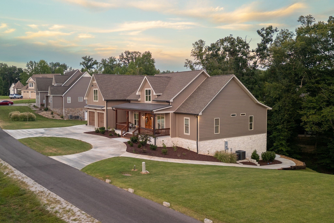
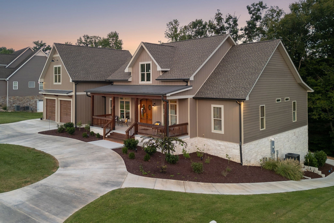
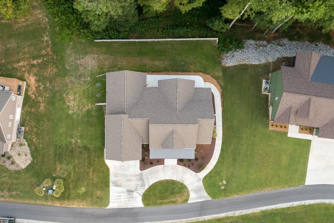
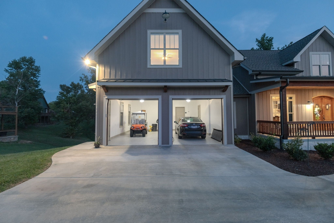
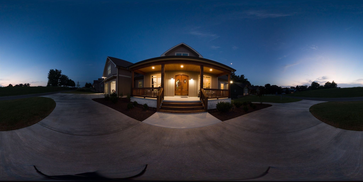
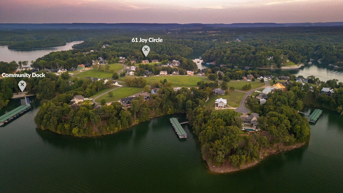
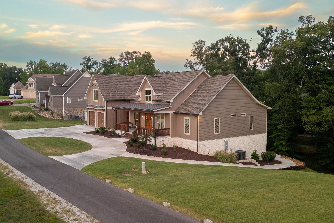
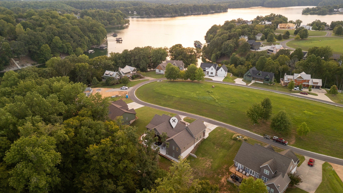
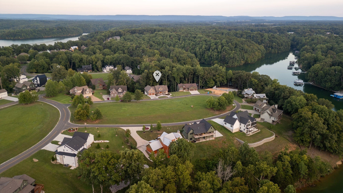
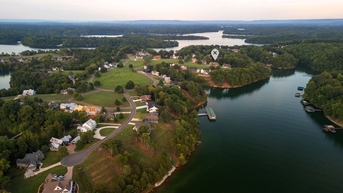
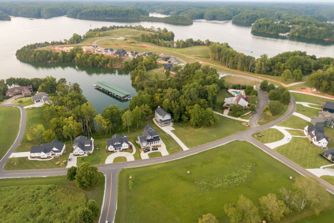
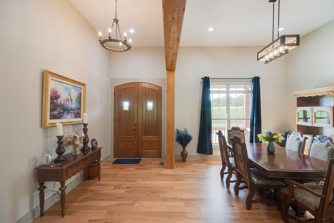
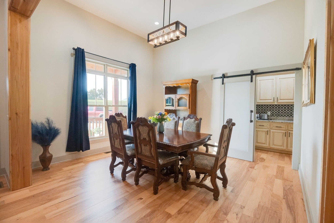
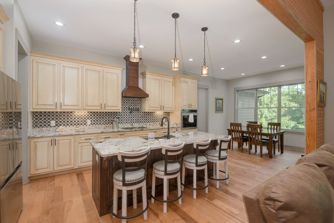
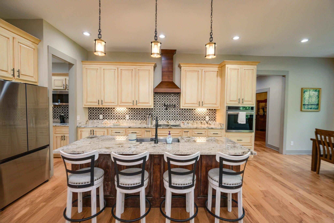
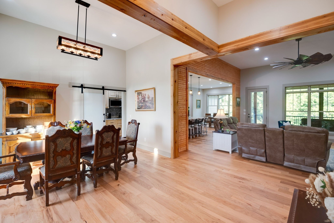
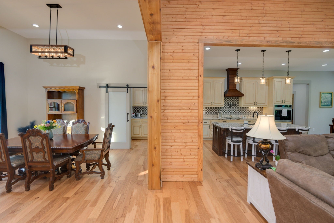
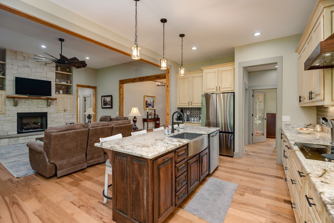
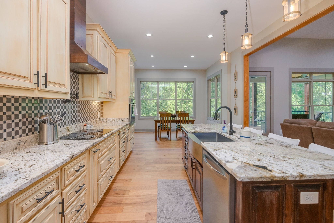
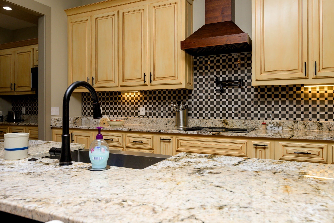
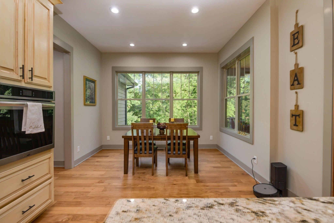
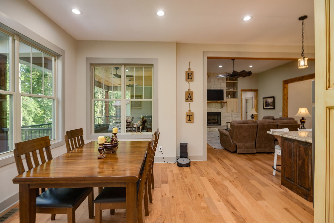
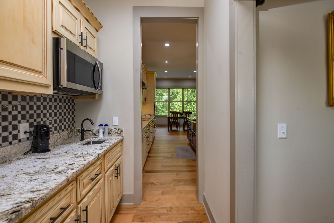
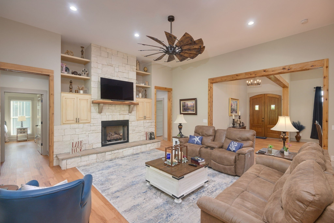
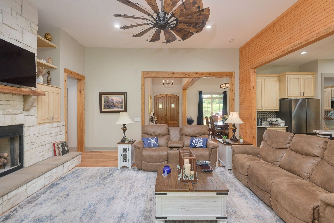
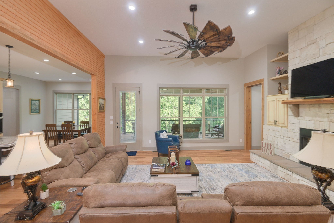
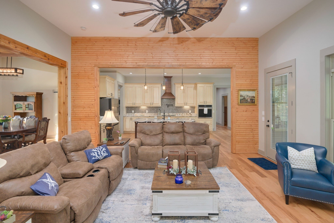
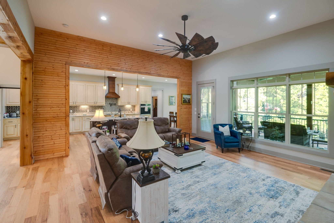
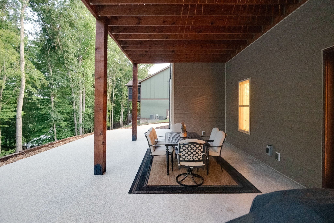
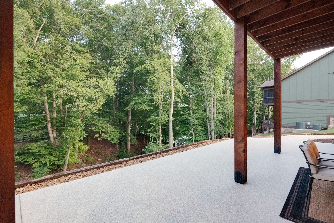
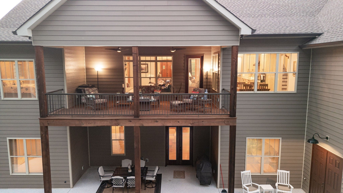
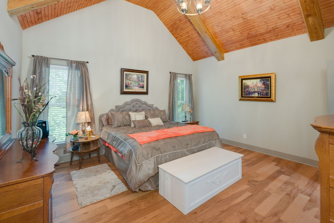
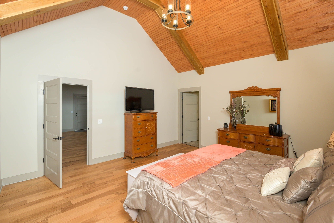
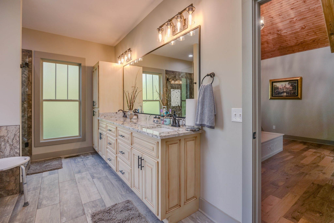
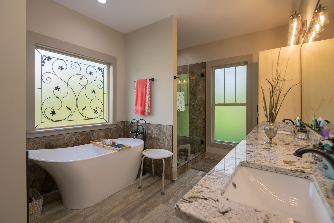
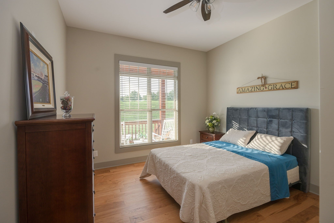
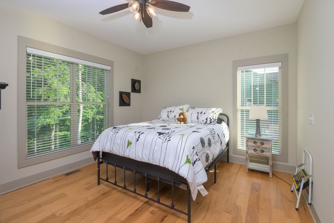
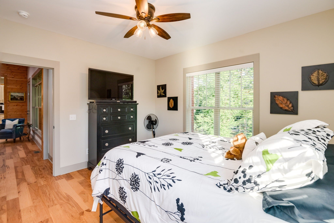
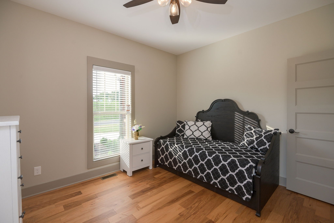
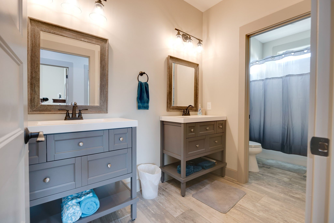
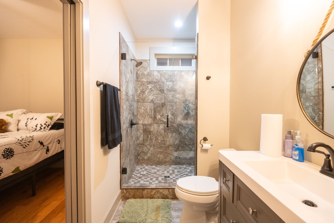
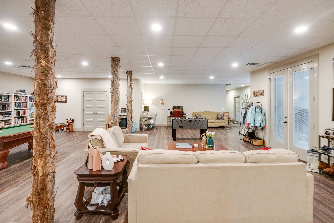
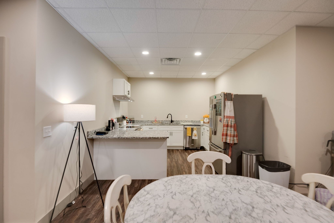
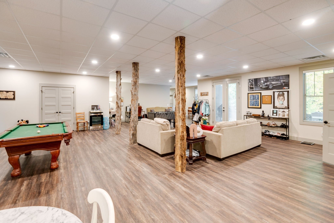
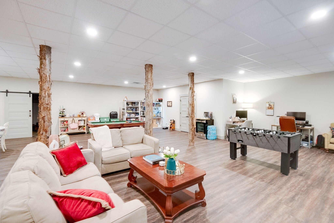
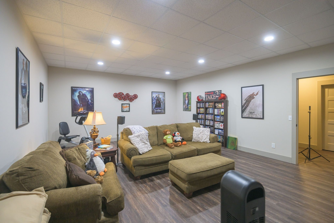
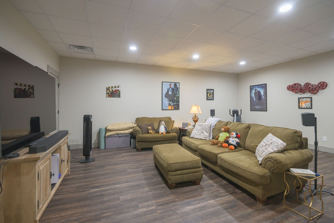
 Copyright 2025 RealTracs Solutions.
Copyright 2025 RealTracs Solutions.