$1,135,000 - 109 Carriage Pl, Hendersonville
- 5
- Bedrooms
- 5
- Baths
- 4,385
- SQ. Feet
- 1
- Acres
Seller has accepted an offer with a 48 hour kick-out clause and is continuing to show. This home is built for everyday comfort and unforgettable gatherings. Guests are welcomed through double front doors into a spacious two-story foyer with warm hardwood floors that flow throughout the main level. The formal dining room, just off the foyer, offers a dedicated space for hosting, while the separate kitchen and great room provide plenty of room to cook and relax. The great room features a cozy fireplace and overlooks the backyard—perfect for casual nights in or entertaining friends. The main-level primary suite is a standout, with sweeping views of the front lawn, a fireplace, an oversized walk-in closet, and a spa-like bath with soaking tub, double vanities, and a large shower. A rear staircase leads to a massive bonus room with a fireplace, wet bar, and powder bath—ideal for a game room or media space. Four upstairs bedrooms and three bathrooms offer flexibility for family or guests. Out back, a private fenced-in pool and large yard make it easy to enjoy outdoor fun. A single-car side garage and a three-car rear garage complete the home.
Essential Information
-
- MLS® #:
- 2811344
-
- Price:
- $1,135,000
-
- Bedrooms:
- 5
-
- Bathrooms:
- 5.00
-
- Full Baths:
- 4
-
- Half Baths:
- 2
-
- Square Footage:
- 4,385
-
- Acres:
- 1.00
-
- Year Built:
- 1996
-
- Type:
- Residential
-
- Sub-Type:
- Single Family Residence
-
- Style:
- Traditional
-
- Status:
- Under Contract - Showing
Community Information
-
- Address:
- 109 Carriage Pl
-
- Subdivision:
- Carriage Hills
-
- City:
- Hendersonville
-
- County:
- Sumner County, TN
-
- State:
- TN
-
- Zip Code:
- 37075
Amenities
-
- Utilities:
- Natural Gas Available, Water Available
-
- Parking Spaces:
- 4
-
- # of Garages:
- 4
-
- Garages:
- Garage Door Opener, Garage Faces Rear
-
- Has Pool:
- Yes
-
- Pool:
- In Ground
Interior
-
- Interior Features:
- Ceiling Fan(s), Entrance Foyer, Extra Closets, High Ceilings, Pantry, Storage, Walk-In Closet(s), Wet Bar
-
- Appliances:
- Built-In Electric Oven, Cooktop, Dishwasher, Disposal, Refrigerator
-
- Heating:
- Natural Gas
-
- Cooling:
- Central Air
-
- Fireplace:
- Yes
-
- # of Fireplaces:
- 3
-
- # of Stories:
- 2
Exterior
-
- Exterior Features:
- Balcony
-
- Lot Description:
- Level
-
- Roof:
- Shingle
-
- Construction:
- Brick
School Information
-
- Elementary:
- Beech Elementary
-
- Middle:
- T. W. Hunter Middle School
-
- High:
- Beech Sr High School
Additional Information
-
- Date Listed:
- April 9th, 2025
-
- Days on Market:
- 83
Listing Details
- Listing Office:
- Compass
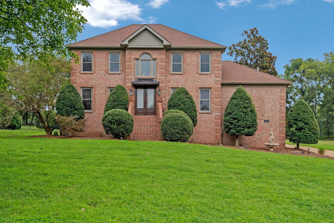
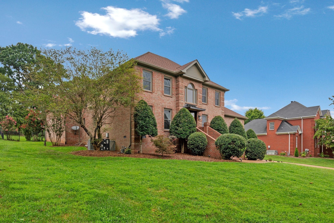
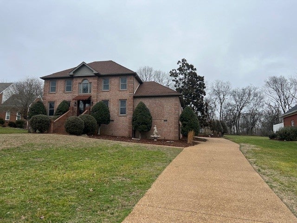
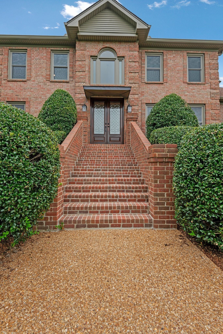
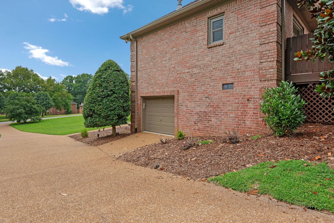
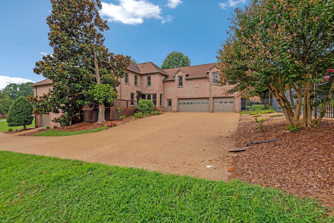
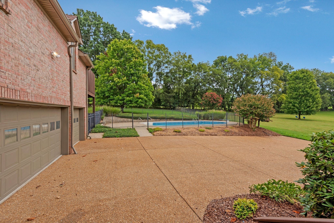
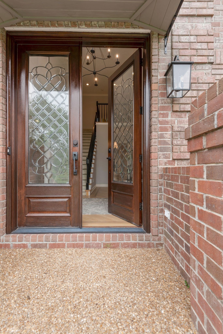
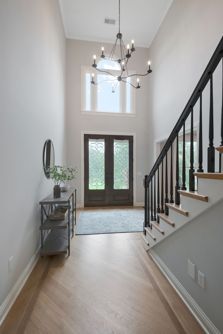
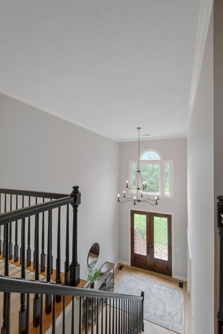
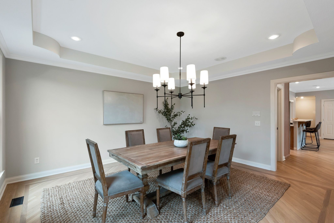
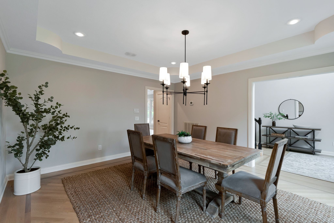
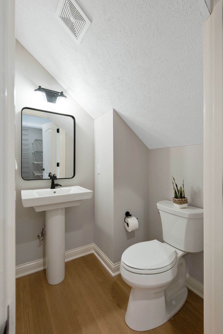
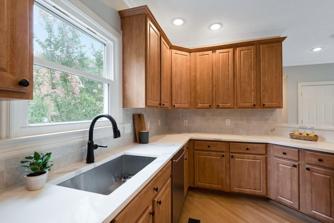
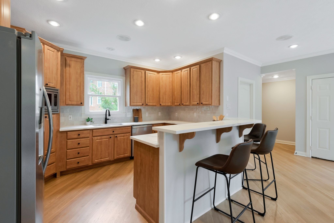
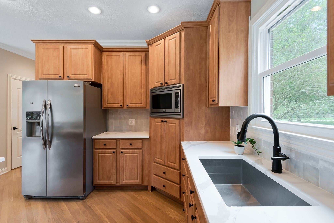
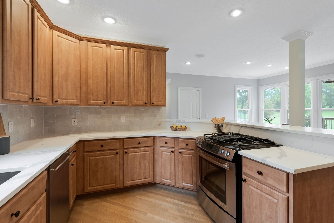
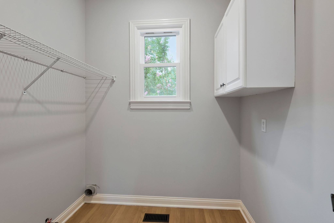
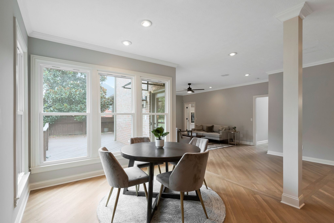
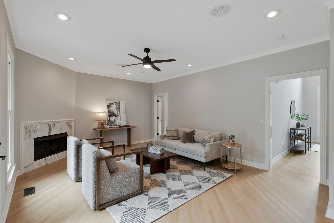
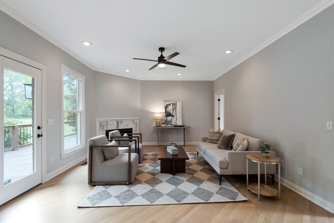
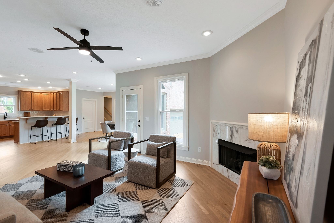
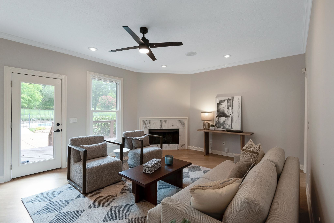
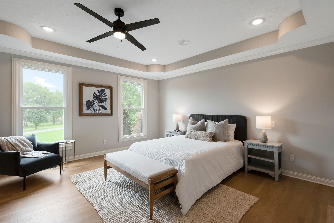
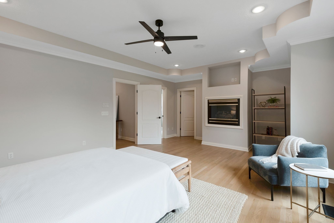
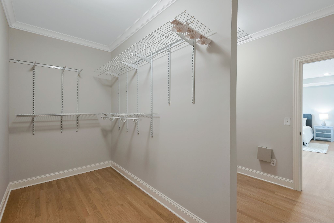
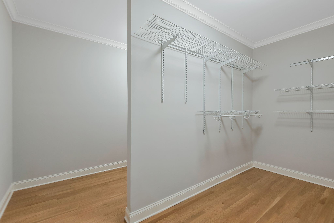
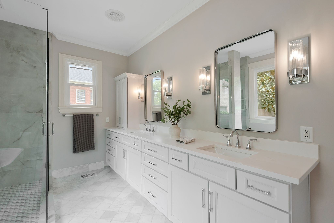
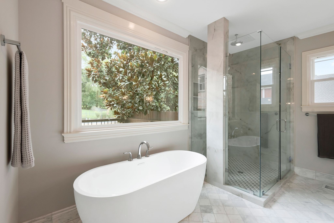
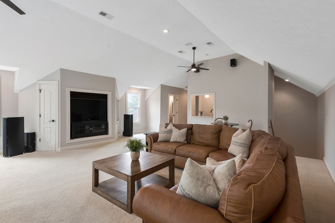
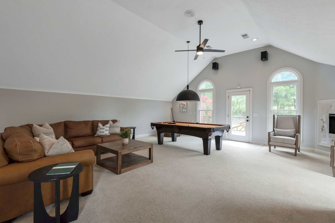
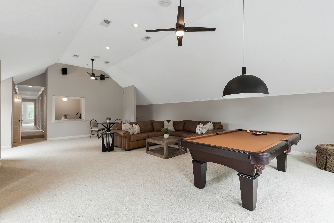
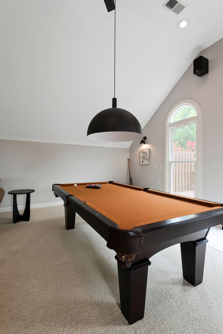
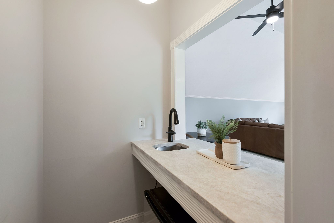
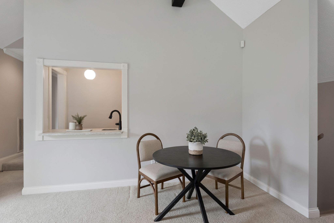
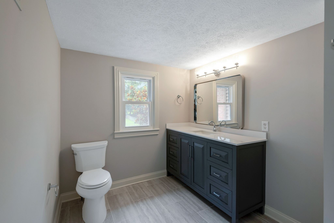
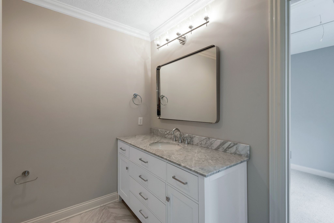
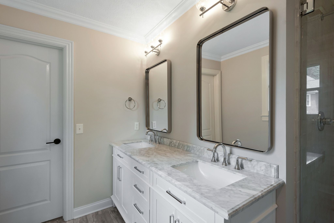
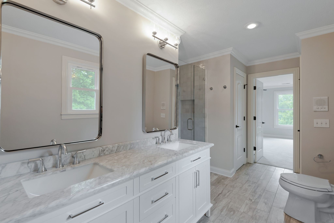
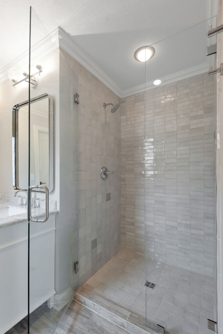
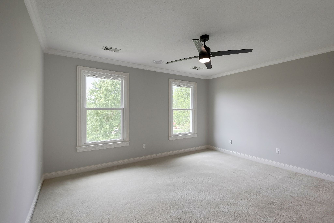
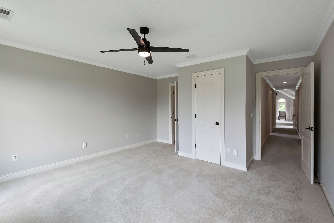
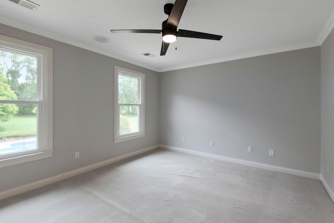
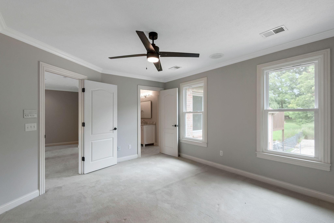
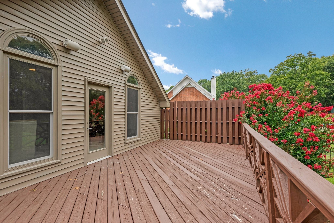
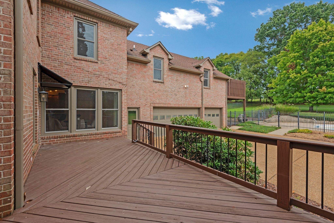
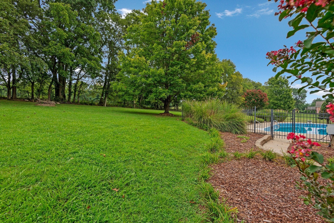
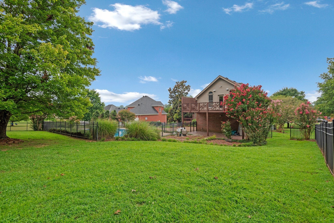
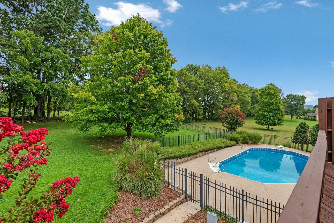
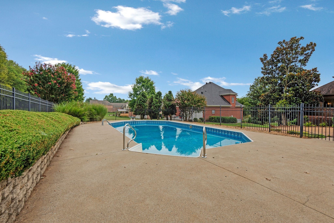
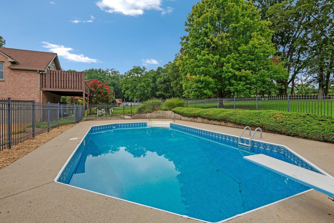
 Copyright 2025 RealTracs Solutions.
Copyright 2025 RealTracs Solutions.