$864,000 - 49 Copperas Creek Rd, Tullahoma
- 4
- Bedrooms
- 4½
- Baths
- 3,199
- SQ. Feet
- 2.22
- Acres
Welcome to this stunning new construction home, offering the perfect blend of elegance and modern convenience. Situated on 2.22 acres, this 4-bedroom, 4.5-bathroom home boasts a Hardie board and brick exterior with a spacious 3-car garage. From the moment you step onto the front porch with its beautiful tongue and groove ceiling, you’ll feel the warmth and character of this home. Inside, the grand vaulted ceiling in the great room creates an open and inviting space, complemented by a cozy fireplace and custom built-in cabinetry. The spacious kitchen is a chef’s dream, featuring a large island, quartz countertops, gas cooktop, wall oven, and a hidden pantry with a Costco door, making grocery unloading effortless. Designed for comfort and privacy, the main-level in-law suite includes its own private bath with a curb less full-tile shower. Upstairs, you’ll find an additional bedroom and bath along with a pre-wired theater room, ready for your custom entertainment setup. The back porch, featuring another fireplace and a stamped concrete 14x14 covered space, is the perfect place to unwind while enjoying the peace and privacy of your expansive lot. With plenty of space for outdoor living, gardening, or future additions, this home is truly a rare find. All measurements are approximate, if important please remeasure.
Essential Information
-
- MLS® #:
- 2811286
-
- Price:
- $864,000
-
- Bedrooms:
- 4
-
- Bathrooms:
- 4.50
-
- Full Baths:
- 4
-
- Half Baths:
- 1
-
- Square Footage:
- 3,199
-
- Acres:
- 2.22
-
- Year Built:
- 2025
-
- Type:
- Residential
-
- Sub-Type:
- Single Family Residence
-
- Style:
- Traditional
-
- Status:
- Active
Community Information
-
- Address:
- 49 Copperas Creek Rd
-
- Subdivision:
- NA
-
- City:
- Tullahoma
-
- County:
- Coffee County, TN
-
- State:
- TN
-
- Zip Code:
- 37388
Amenities
-
- Utilities:
- Natural Gas Available, Water Available
-
- Parking Spaces:
- 3
-
- # of Garages:
- 3
-
- Garages:
- Garage Door Opener, Garage Faces Side
Interior
-
- Interior Features:
- Primary Bedroom Main Floor, Kitchen Island
-
- Appliances:
- Built-In Electric Oven, Electric Oven
-
- Heating:
- Natural Gas
-
- Cooling:
- Central Air
-
- Fireplace:
- Yes
-
- # of Fireplaces:
- 2
-
- # of Stories:
- 2
Exterior
-
- Lot Description:
- Corner Lot, Level
-
- Construction:
- Masonite, Brick, Stone
School Information
-
- Elementary:
- Hickerson Elementary
-
- Middle:
- Coffee County Middle School
-
- High:
- Coffee County Central High School
Additional Information
-
- Date Listed:
- March 31st, 2025
-
- Days on Market:
- 119
Listing Details
- Listing Office:
- Bhgre Baker & Cole
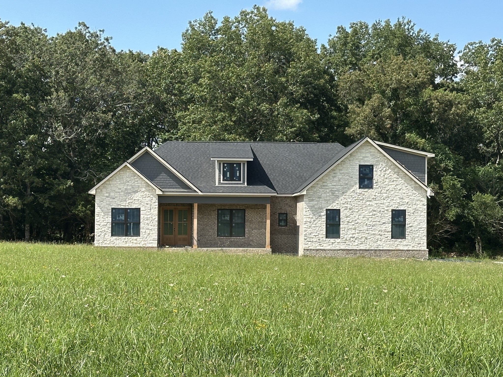
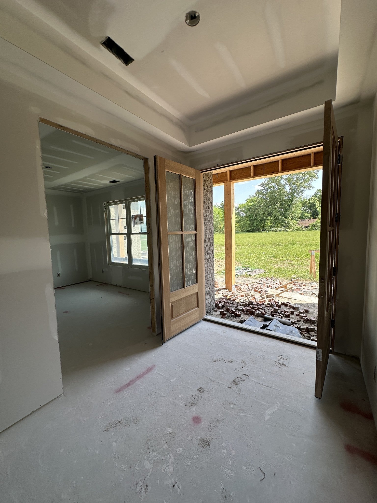
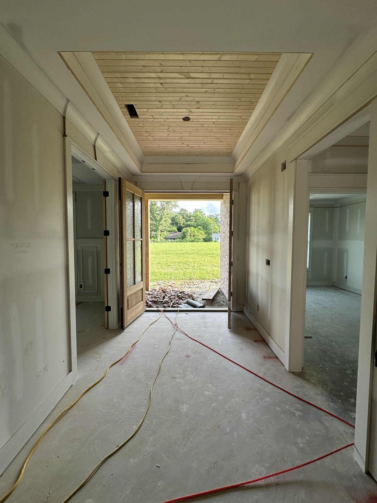
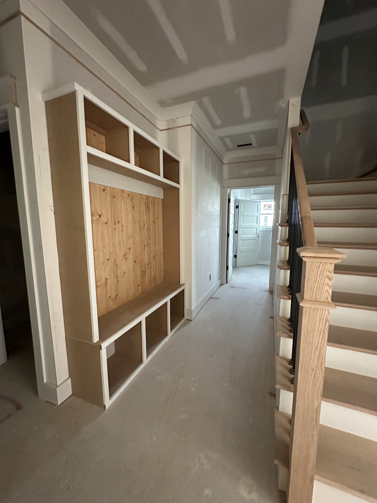
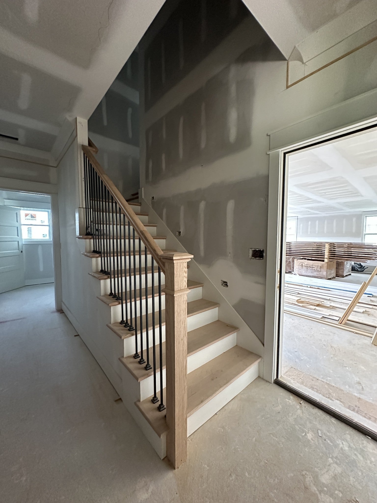
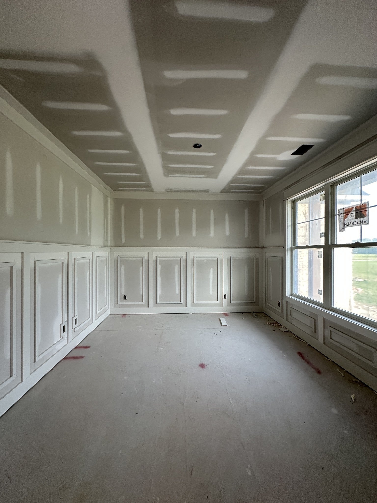
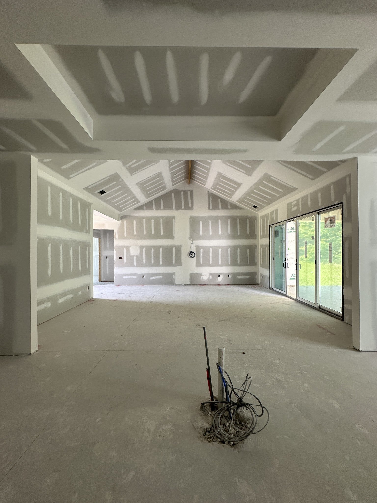
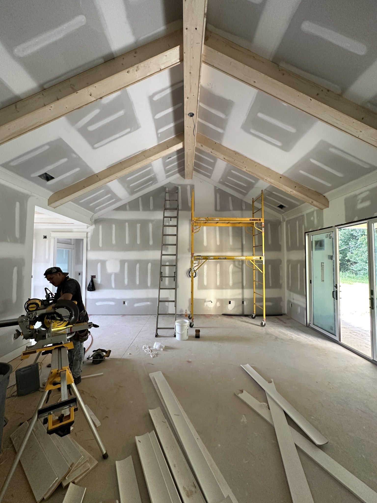
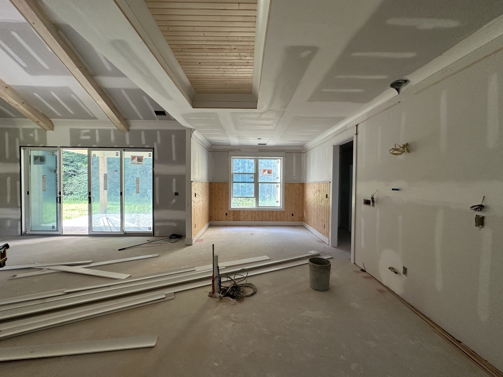
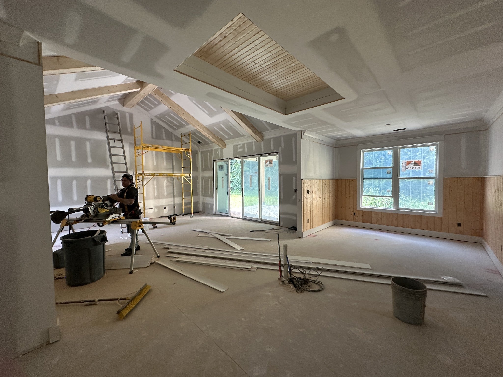
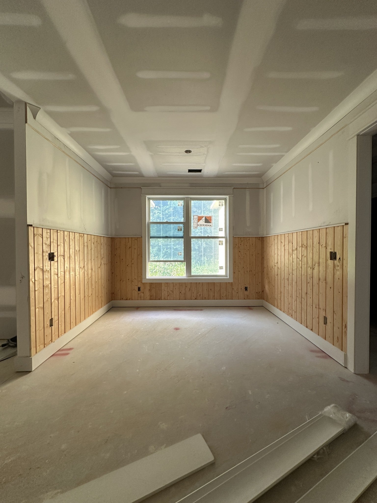
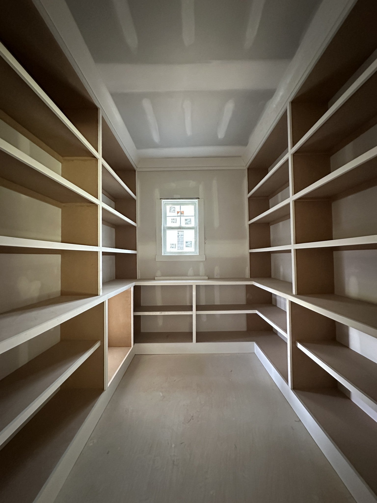
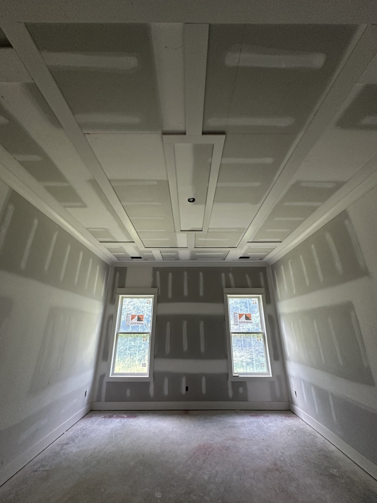
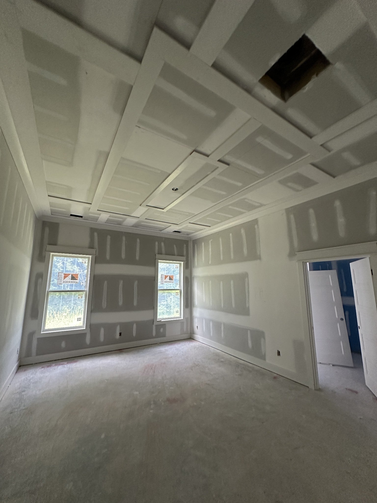
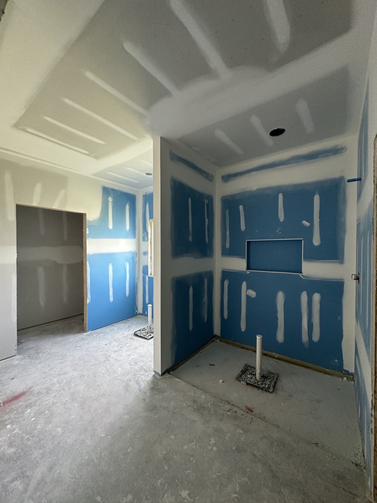
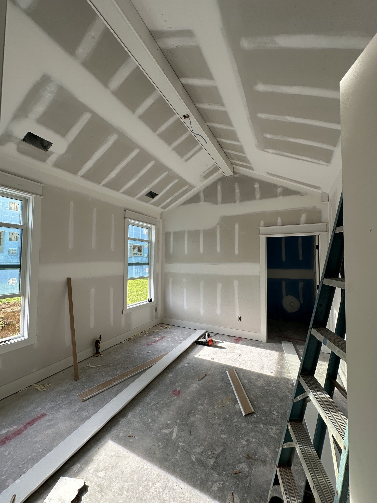
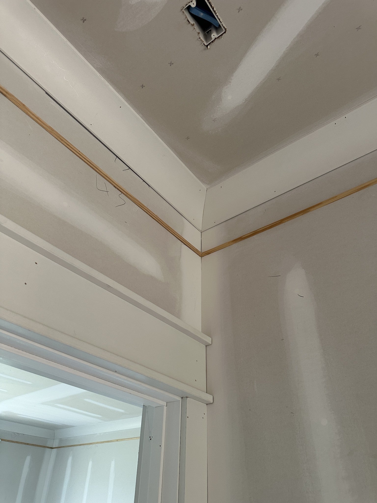
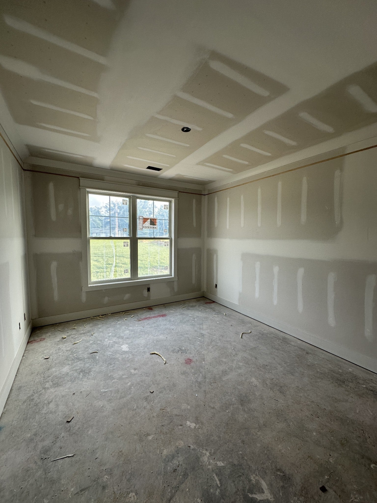
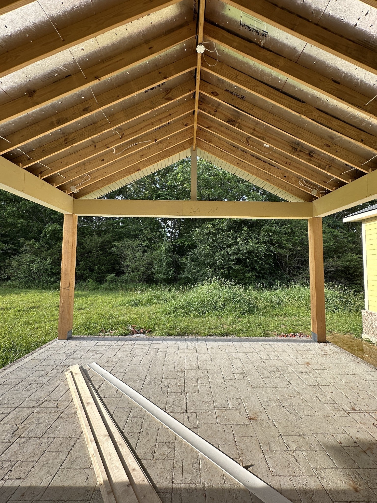
 Copyright 2025 RealTracs Solutions.
Copyright 2025 RealTracs Solutions.