$555,000 - 1213 Del Webb Blvd, Spring Hill
- 3
- Bedrooms
- 2
- Baths
- 1,436
- SQ. Feet
- 0.15
- Acres
*One-Level Home with Open Floor Plan & Tons of Natural Lighting *Laminate Wood Floors *Stainless Steel Appliances, Granite Countertops, Tile Back Splash, Under Cabinet Lighting, Gas Range, & Kitchen Island with Built-In Electric Outlet *Ceiling Fan in Master Bedroom *Tile Floor, Granite Counter Top, Double Vanities, Walk-In Tile Shower, & Walk in Closet In Master Bath *Two Spacious Spare Bedrooms for Guests, or Office, with Separate Full Bath *Screened-In Porch with Ceiling Fan & Pull-Down Sunshades *Large Combination Back Patio with Pergola & Solid Cover *Fully Fenced Backyard With Green Space Behind *2-Car Garage with Finished Floor * Sidewalks Throughout the 55+ Community. Enjoy Various Resort Style Amenities Such As An Indoor Lap Pool, Workout Area, Tennis/Pickle Ball Courts, Outdoor Jacuzzi, & Yoga Studio. Community Also Hosts Various Clubs and Social Activities. Conveniently Located Just Off Saturn Pkwy & Near I-65. Will Not Last! Close Proximity to Saturn Pkwy & I-65 *40-Minutes to Downtown Nashville *Shopping and Restaurants Near By *Washer & Dryer do Remain*
Essential Information
-
- MLS® #:
- 2811244
-
- Price:
- $555,000
-
- Bedrooms:
- 3
-
- Bathrooms:
- 2.00
-
- Full Baths:
- 2
-
- Square Footage:
- 1,436
-
- Acres:
- 0.15
-
- Year Built:
- 2019
-
- Type:
- Residential
-
- Sub-Type:
- Single Family Residence
-
- Style:
- Traditional
-
- Status:
- Under Contract - Showing
Community Information
-
- Address:
- 1213 Del Webb Blvd
-
- Subdivision:
- Southern Springs Ph 4A
-
- City:
- Spring Hill
-
- County:
- Maury County, TN
-
- State:
- TN
-
- Zip Code:
- 37174
Amenities
-
- Amenities:
- Fifty Five and Up Community, Clubhouse, Pool, Tennis Court(s), Underground Utilities
-
- Utilities:
- Electricity Available, Water Available, Cable Connected
-
- Parking Spaces:
- 2
-
- # of Garages:
- 2
-
- Garages:
- Garage Door Opener, Garage Faces Front
Interior
-
- Interior Features:
- Ceiling Fan(s), High Speed Internet
-
- Appliances:
- Dishwasher, Disposal, Dryer, Microwave, Refrigerator, Stainless Steel Appliance(s), Electric Oven, Gas Range
-
- Heating:
- Heat Pump
-
- Cooling:
- Central Air, Electric
-
- # of Stories:
- 1
Exterior
-
- Lot Description:
- Level
-
- Construction:
- Fiber Cement, Brick
School Information
-
- Elementary:
- Battle Creek Elementary School
-
- Middle:
- Battle Creek Middle School
-
- High:
- Spring Hill High School
Additional Information
-
- Date Listed:
- March 31st, 2025
-
- Days on Market:
- 173
Listing Details
- Listing Office:
- Keller Williams Realty Nashville/franklin
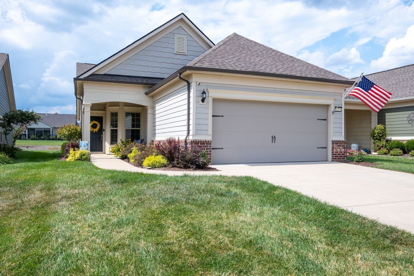
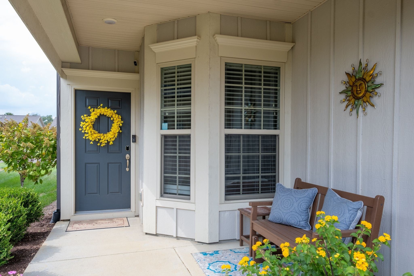
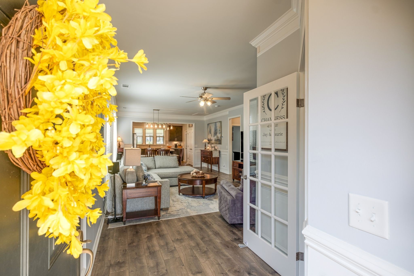
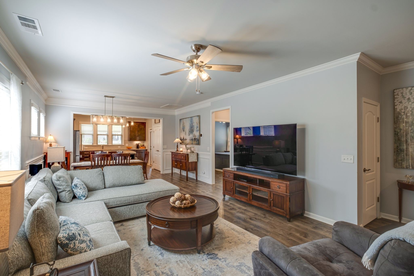
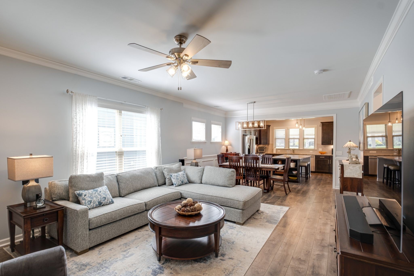
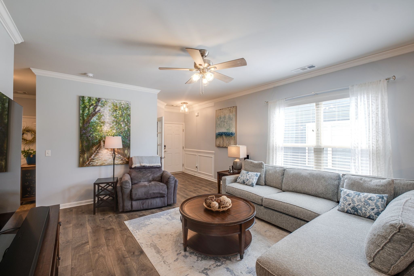
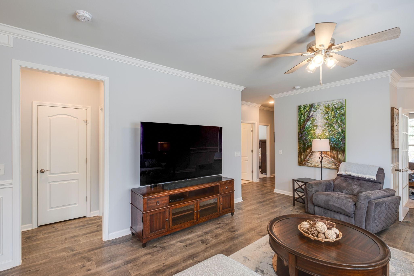
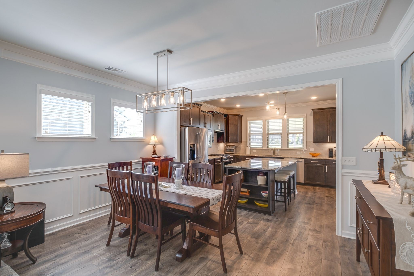
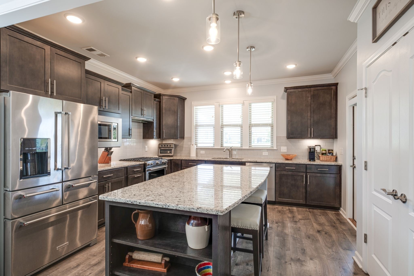
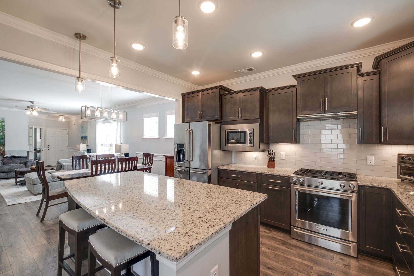
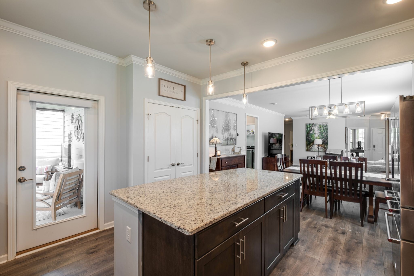
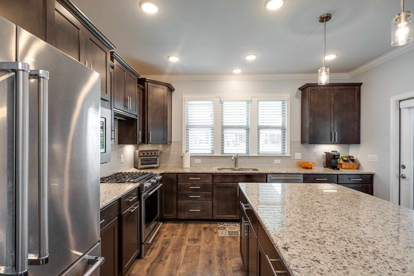
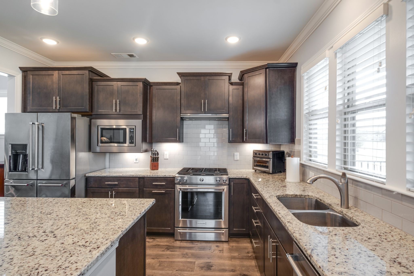
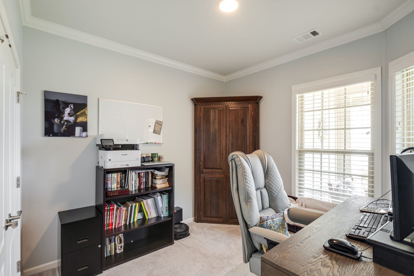
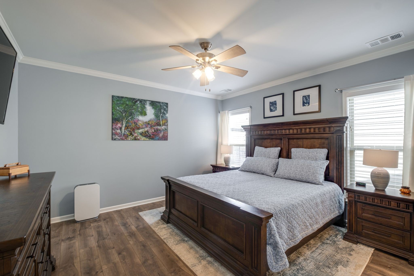
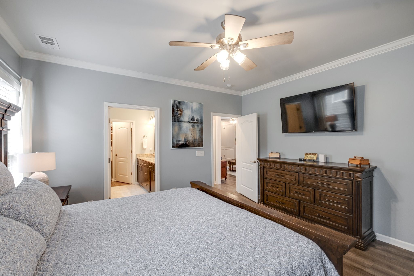
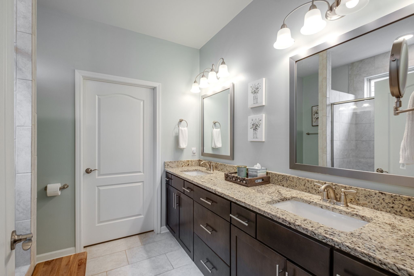
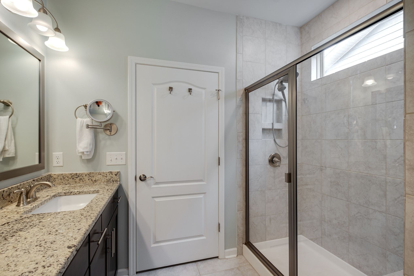
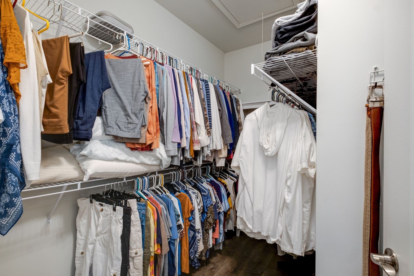
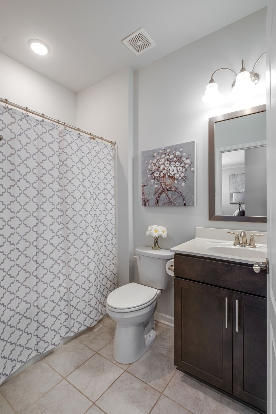
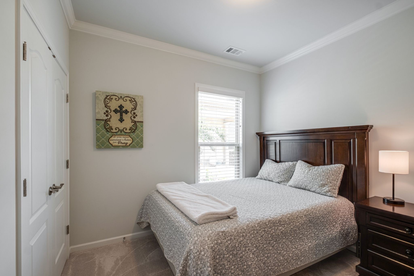
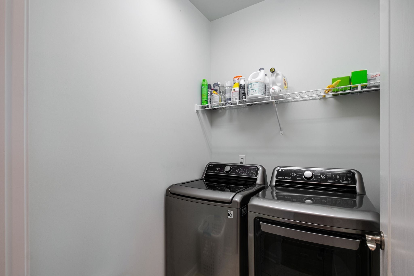
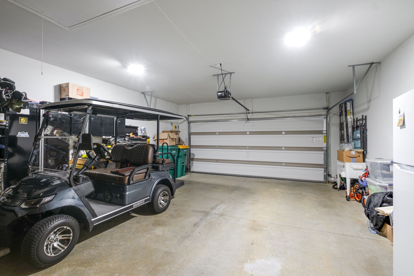
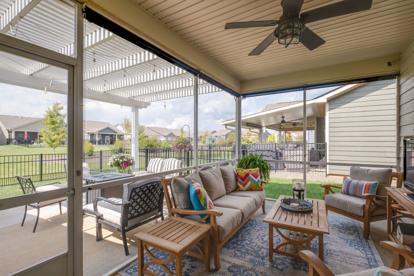
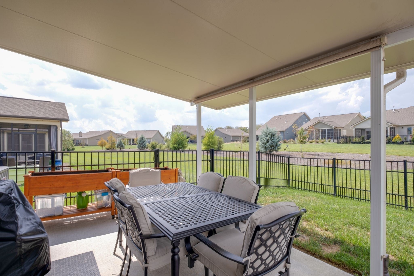
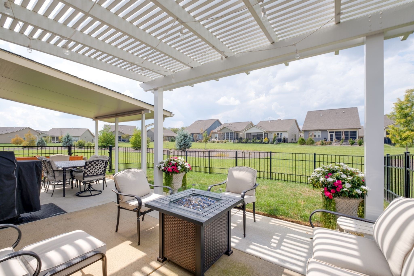
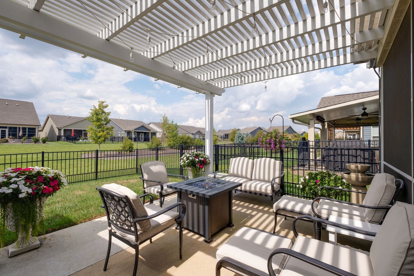
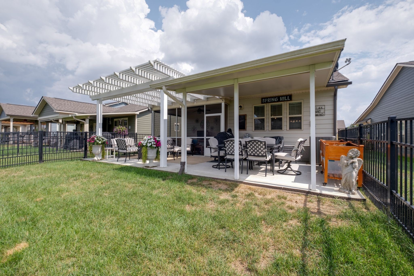
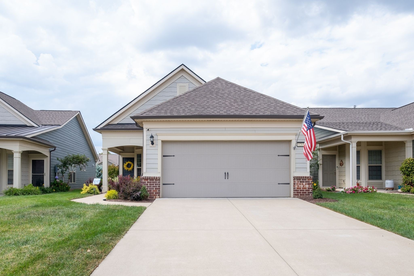
 Copyright 2025 RealTracs Solutions.
Copyright 2025 RealTracs Solutions.