$1,300,000 - 1531 Pumpkin Ridge Ct, Nolensville
- 4
- Bedrooms
- 3½
- Baths
- 4,534
- SQ. Feet
- 0.55
- Acres
Fabulous all brick house on .55 acres. Fabulous location convenient to Brentwood, Franklin, Nashville and Nolensville proper. This lovely 4 bedroom, 4.5 bath house offers a lot. Master on the main offers large bath with double vanity, separate shower and whirlpool tub. Two walk-in closets a must see to believe. 3 large bedrooms with walk-in closets and private bath. Two rec rooms- one media room and one gaming room with pool table. Beverage area off of gaming room with sink and small refrigerator. Tons of storage! Bedroom with multi purpose room (exercise room or office). Large kitchen with double oven, gas cooktop, Island, Stainless Steel appliances and ton of cabinets. Large home office. Formal dining room. Living room with gas log fireplace. Eat-in kitchen area with lot's of natural light. Freshly painted- New Carpet- Hardwoods and title floors replaced in 2023- New Roof 2022- New Deck with Timber Tech 2025- Irrigation System- Washer & Dryer 2024- Refrigerator 2023- 3 Car Side Load Garage. You won't want to miss this one.
Essential Information
-
- MLS® #:
- 2810976
-
- Price:
- $1,300,000
-
- Bedrooms:
- 4
-
- Bathrooms:
- 3.50
-
- Full Baths:
- 3
-
- Half Baths:
- 1
-
- Square Footage:
- 4,534
-
- Acres:
- 0.55
-
- Year Built:
- 2006
-
- Type:
- Residential
-
- Sub-Type:
- Single Family Residence
-
- Style:
- Traditional
-
- Status:
- Under Contract - Not Showing
Community Information
-
- Address:
- 1531 Pumpkin Ridge Ct
-
- Subdivision:
- Benington Sec 1
-
- City:
- Nolensville
-
- County:
- Williamson County, TN
-
- State:
- TN
-
- Zip Code:
- 37135
Amenities
-
- Amenities:
- Park, Playground, Pool, Sidewalks, Underground Utilities, Trail(s)
-
- Utilities:
- Water Available, Cable Connected
-
- Parking Spaces:
- 3
-
- # of Garages:
- 3
-
- Garages:
- Garage Door Opener, Garage Faces Side, Aggregate
Interior
-
- Interior Features:
- Ceiling Fan(s), Entrance Foyer, Extra Closets, Pantry, Smart Thermostat, Storage, Walk-In Closet(s), Primary Bedroom Main Floor, High Speed Internet
-
- Appliances:
- Double Oven, Cooktop, Dishwasher, Disposal, Dryer, ENERGY STAR Qualified Appliances, Microwave, Refrigerator, Stainless Steel Appliance(s), Washer, Water Purifier
-
- Heating:
- Central, Heat Pump
-
- Cooling:
- Central Air, Electric
-
- Fireplace:
- Yes
-
- # of Fireplaces:
- 1
-
- # of Stories:
- 2
Exterior
-
- Lot Description:
- Cul-De-Sac, Level
-
- Roof:
- Shingle
-
- Construction:
- Brick, Masonite
School Information
-
- Elementary:
- Sunset Elementary School
-
- Middle:
- Sunset Middle School
-
- High:
- Nolensville High School
Additional Information
-
- Date Listed:
- April 3rd, 2025
-
- Days on Market:
- 85
Listing Details
- Listing Office:
- Benchmark Realty, Llc
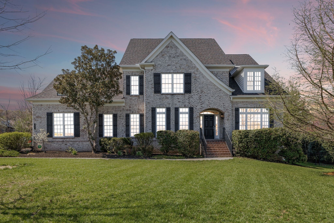
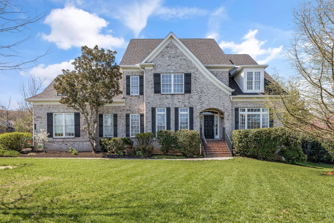
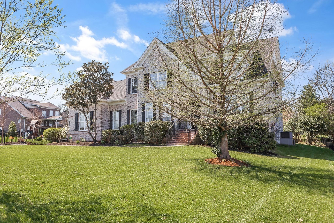
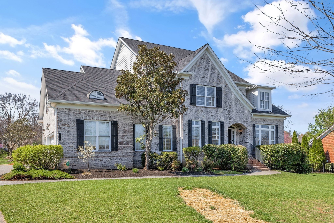
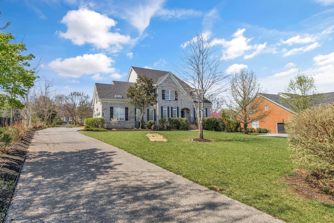
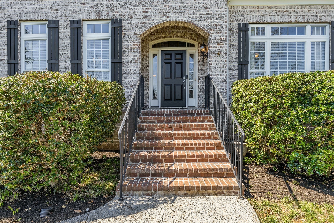
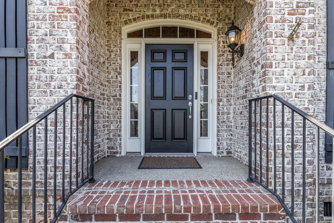
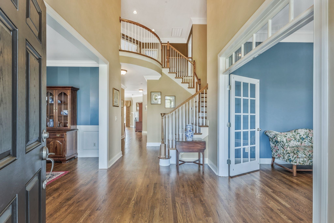
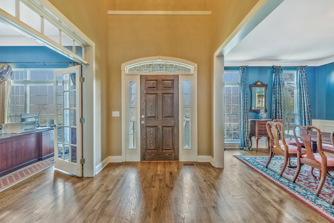
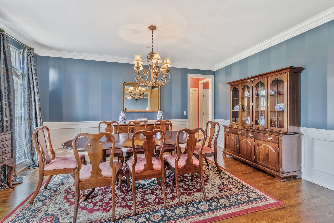
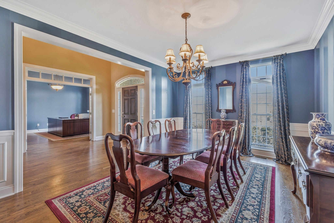
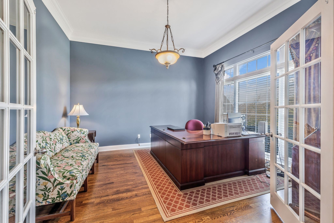
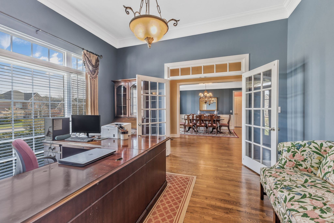
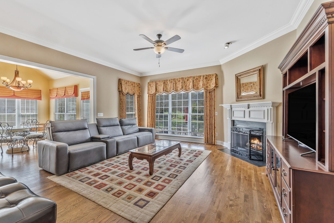
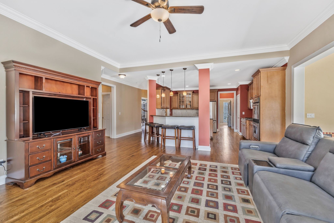
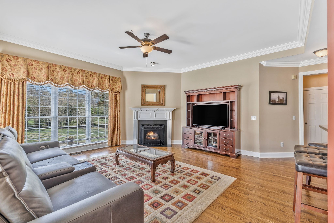
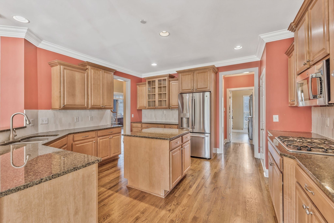
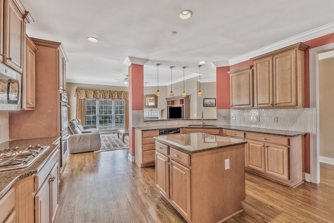
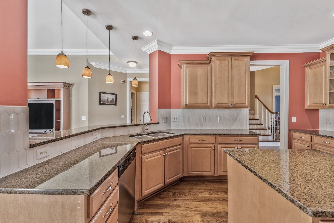
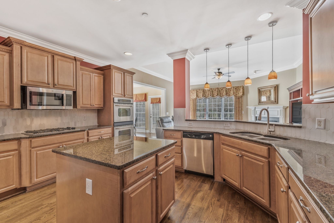
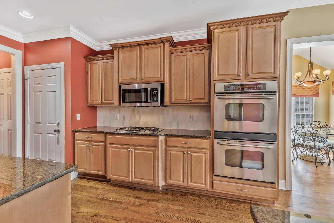
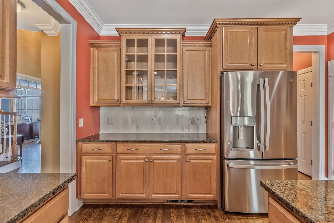
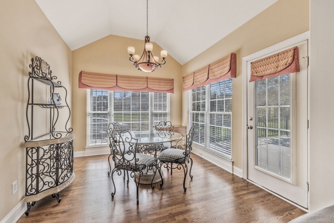
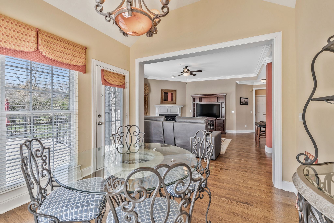
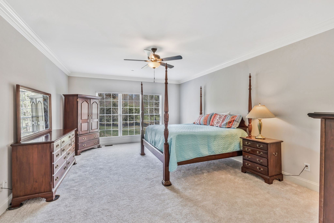
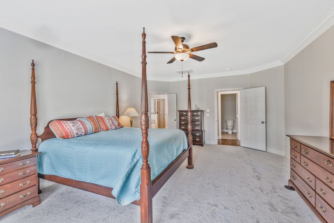
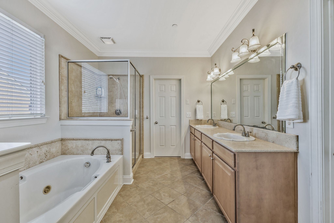
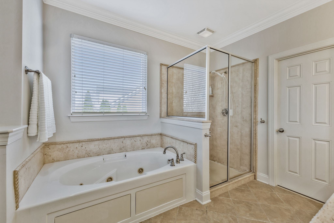
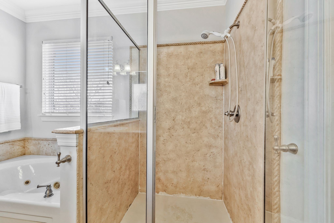
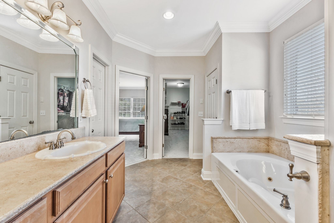
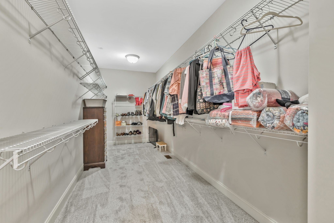
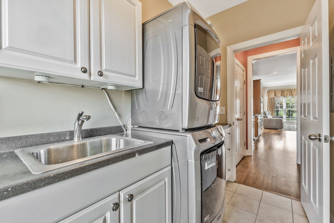
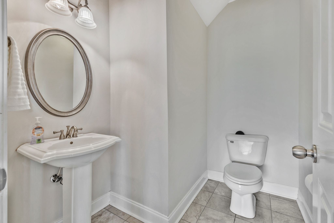
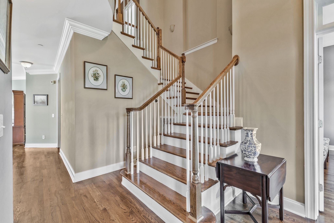
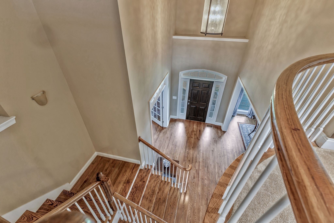
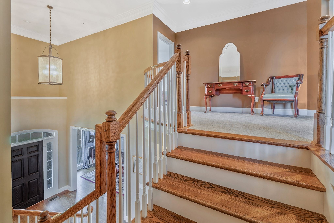
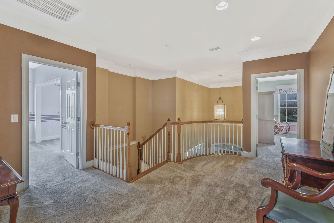
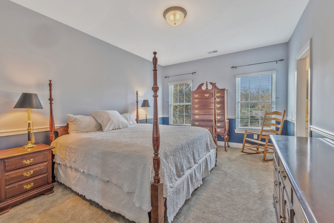
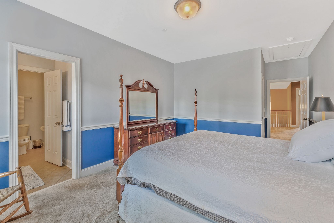
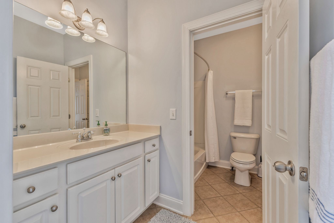
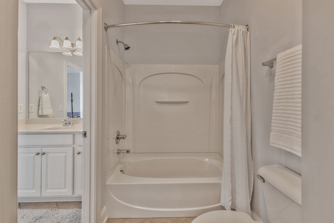
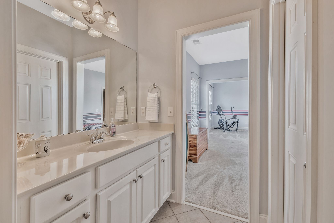
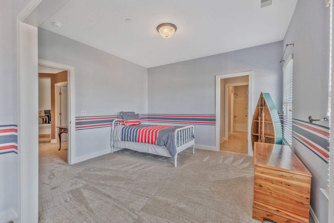
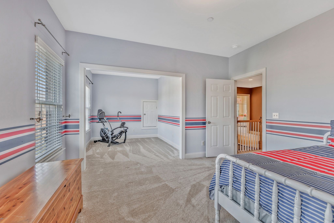
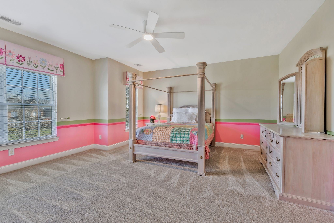
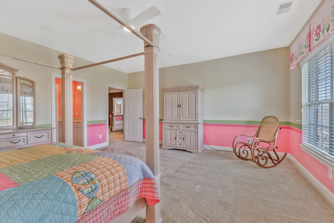
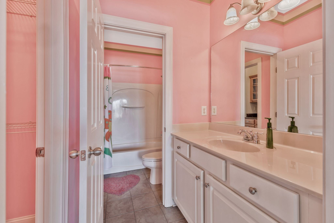
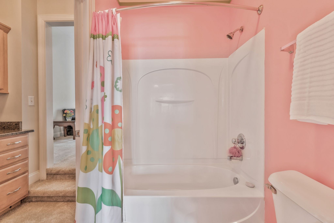
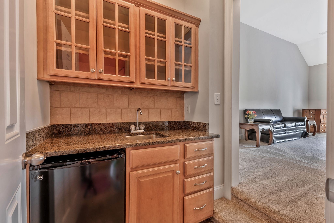
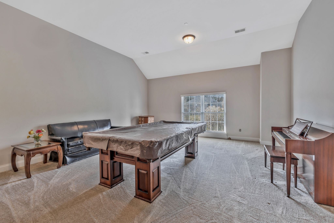
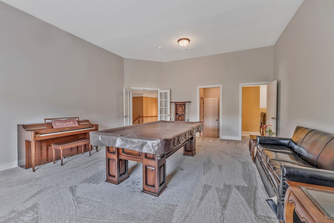
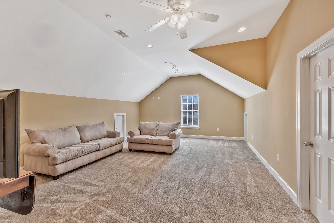
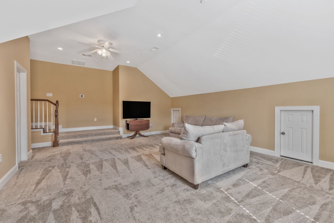
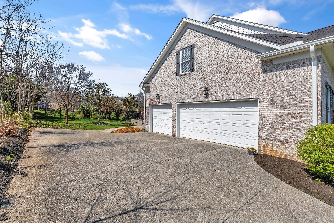
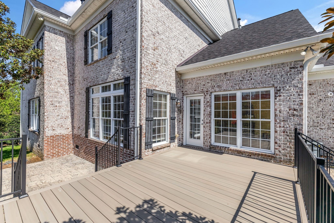
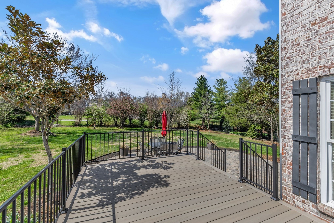
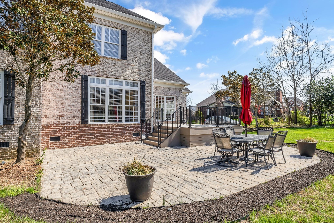
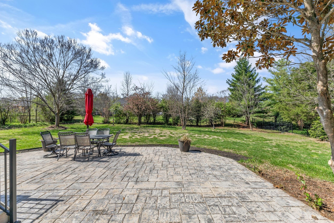
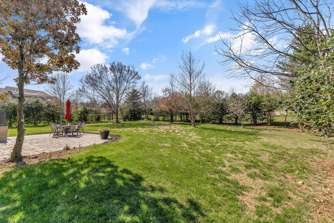
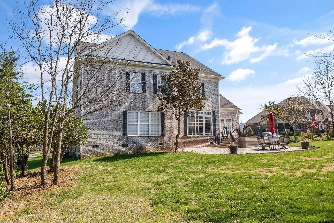
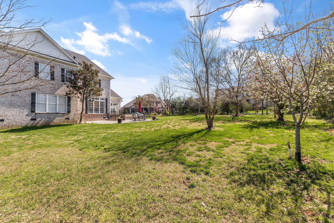
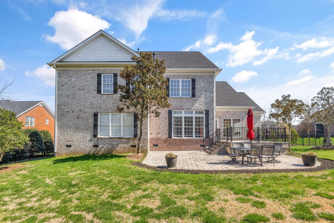
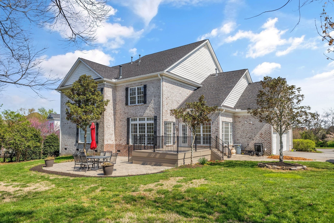
 Copyright 2025 RealTracs Solutions.
Copyright 2025 RealTracs Solutions.