$499,000 - 502 Charles Dr, Madison
- 4
- Bedrooms
- 3
- Baths
- 2,189
- SQ. Feet
- 0.52
- Acres
MARKET PRICE REDUCTION!! Welcome to this stunning fully remodeled 4 bed, 3 bath home in the heart of Madison, just named the #3 up-and-coming neighborhood in Nashville! This thoughtfully redesigned home features two luxurious master suites, perfect for multi-generational living or added rental flexibility. No detail was overlooked in the renovation — enjoy high-end finishes throughout, from designer tile and custom lighting to a gourmet kitchen with quartz countertops and sleek cabinetry. The home boasts refinished hardwood floors throughout, offering warmth and timeless character in every room. Sitting on a large lot with DADU potential, this property is not only move-in ready but also investment-ready. With the major redevelopment of Rivergate Mall and Madison Square recently announced, values in the area are set to rise — making this a rare opportunity to buy into one of Nashville’s most promising neighborhoods at a great price. Preferred Lender offering 1% credit for qualified buyers can be applied specifically to rate buy down. Not all programs will qualify. Credit shows in the form of reduced Lender Compensation. Lender credit is 1% of the lean value. Contact Josh Montgomery @ 951-595-0021 Agents? Buyers to verify all information Don’t miss your chance to own a piece of Madison’s bright future!
Essential Information
-
- MLS® #:
- 2810958
-
- Price:
- $499,000
-
- Bedrooms:
- 4
-
- Bathrooms:
- 3.00
-
- Full Baths:
- 3
-
- Square Footage:
- 2,189
-
- Acres:
- 0.52
-
- Year Built:
- 1950
-
- Type:
- Residential
-
- Sub-Type:
- Single Family Residence
-
- Style:
- Ranch
-
- Status:
- Under Contract - Showing
Community Information
-
- Address:
- 502 Charles Dr
-
- Subdivision:
- W W Gray
-
- City:
- Madison
-
- County:
- Davidson County, TN
-
- State:
- TN
-
- Zip Code:
- 37115
Amenities
-
- Utilities:
- Water Available
-
- Parking Spaces:
- 5
-
- Garages:
- Concrete, Driveway
Interior
-
- Interior Features:
- Ceiling Fan(s), Entrance Foyer, Open Floorplan, Walk-In Closet(s), Kitchen Island
-
- Appliances:
- Electric Oven, Cooktop, Dishwasher, Disposal, Dryer, Ice Maker, Microwave, Refrigerator, Stainless Steel Appliance(s), Washer
-
- Heating:
- Central
-
- Cooling:
- Ceiling Fan(s), Central Air
-
- # of Stories:
- 1
Exterior
-
- Roof:
- Asphalt
-
- Construction:
- Brick
School Information
-
- Elementary:
- Stratton Elementary
-
- Middle:
- Madison Middle
-
- High:
- Hunters Lane Comp High School
Additional Information
-
- Date Listed:
- April 2nd, 2025
-
- Days on Market:
- 177
Listing Details
- Listing Office:
- Exit Real Estate Solutions
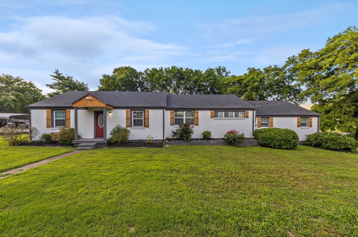
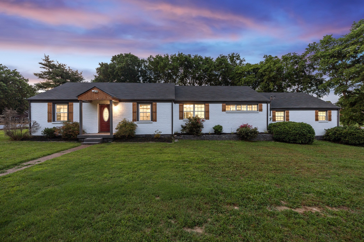
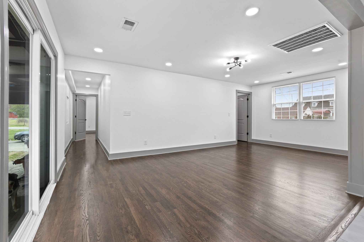
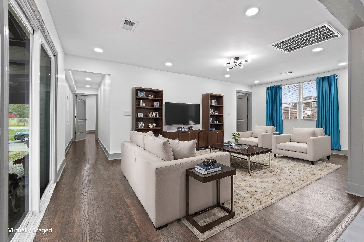
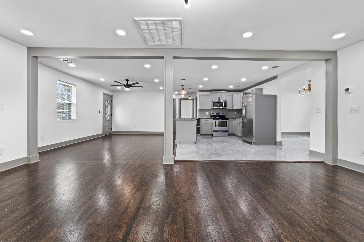
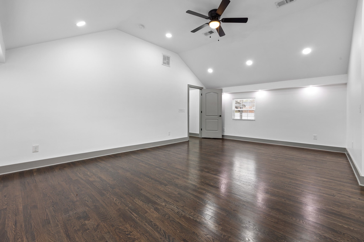
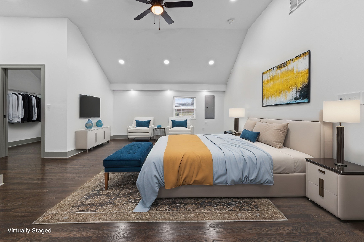
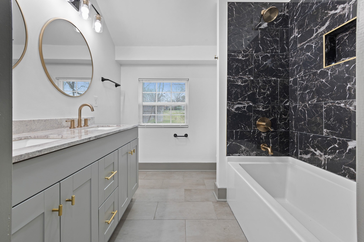
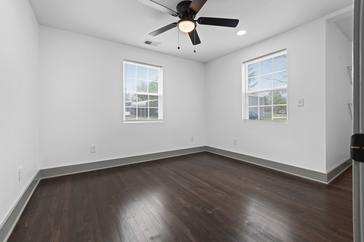
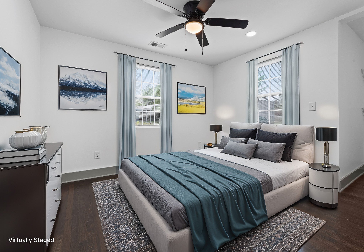
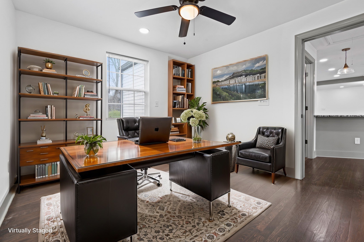
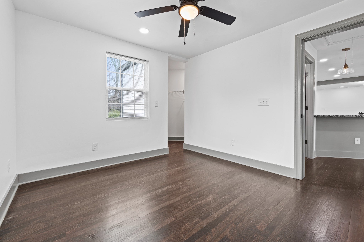
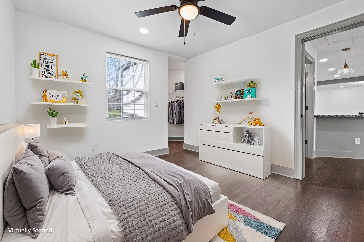
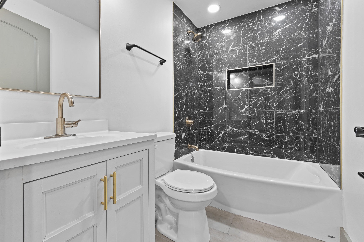
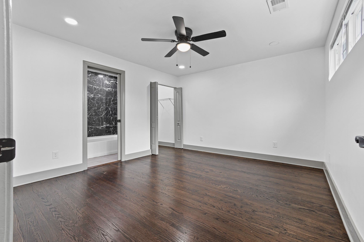
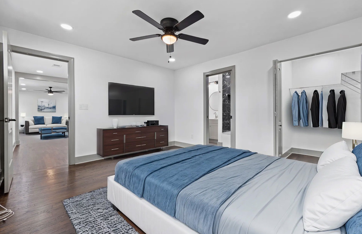
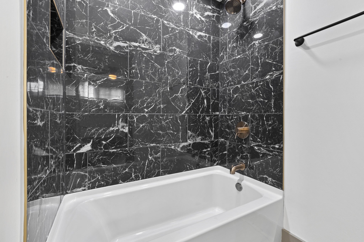
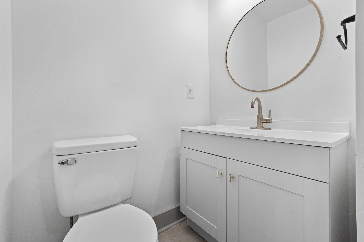
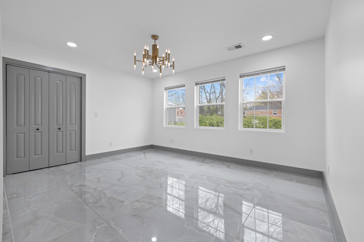
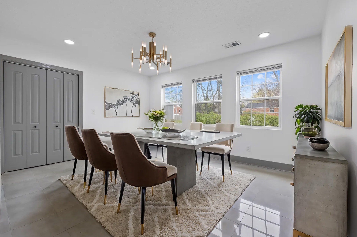
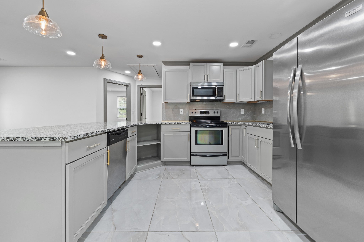
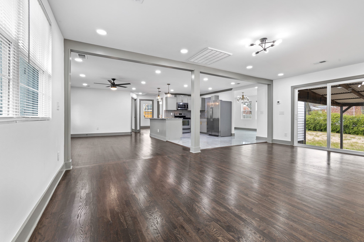
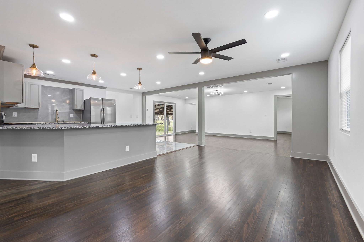
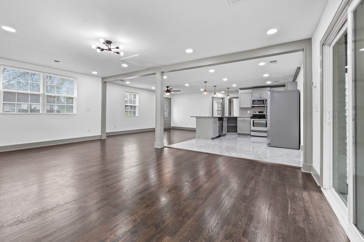
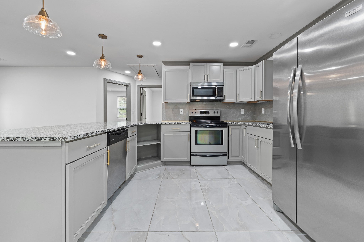
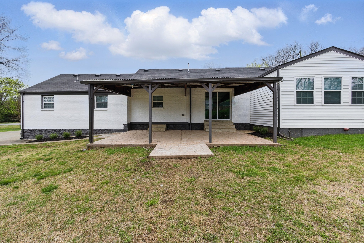
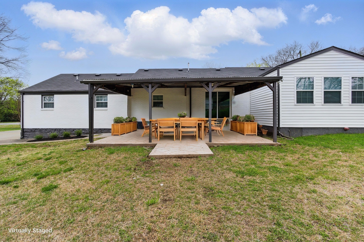
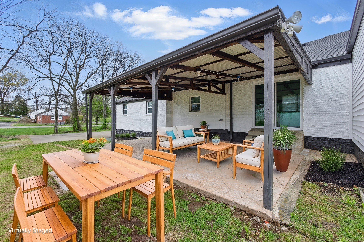
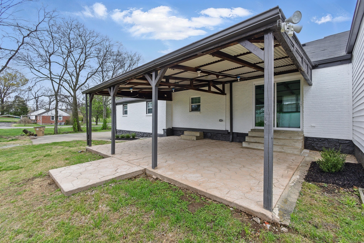
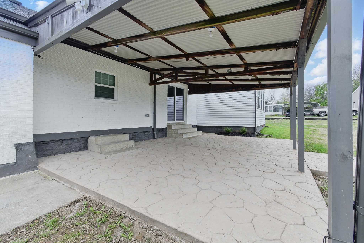
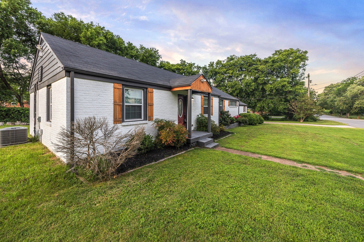
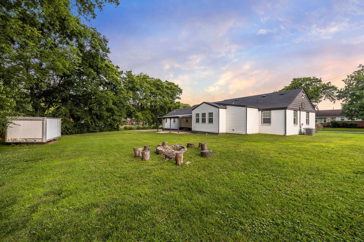
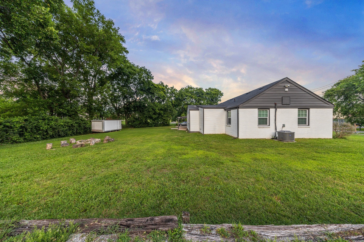
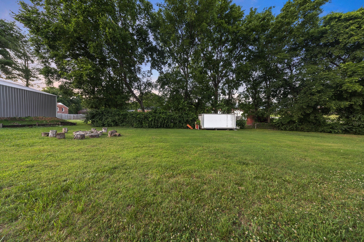
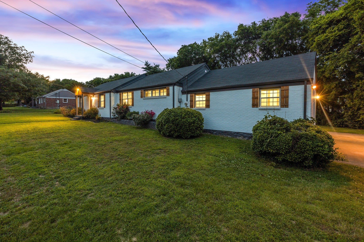
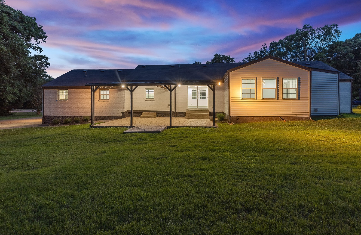
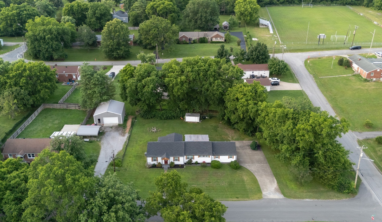
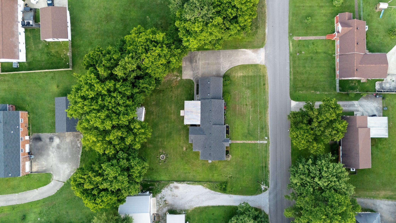
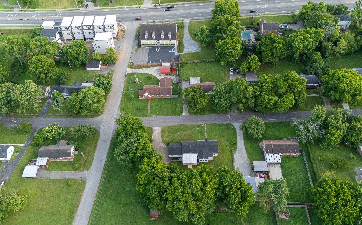
 Copyright 2025 RealTracs Solutions.
Copyright 2025 RealTracs Solutions.